Used Homes » Koshinetsu » Yamanashi Prefecture » Hokuto
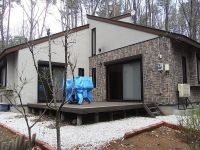 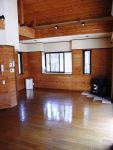
| | Yamanashi Prefecture Hokuto 山梨県北杜市 |
| JR Koumi Line "Kaioizumi" car 2.5km JR小海線「甲斐大泉」車2.5km |
| Located in a quiet villa area surrounded by greenery. Settled facing housing of Sumitomo Forestry-like construction. 緑に囲まれた静かな別荘地に所在。住友林業様施工の定住向き住宅。 |
| ■ Relatively built shallow in Built 13 years and the secondhand market, Interior and exterior with beautiful ■ Since the room is also spacious and built in floor heating, such as cold measures were good enough, It will receive adequate support to settle applications ■ Around in the quiet villa ground, Front road does not pass is almost car ■ Although there is no domiciled view to Rinkan, You can enjoy the natural atmosphere ■築13年と中古市場では比較的築浅で、内外装とも綺麗です■室内はゆったりとした造りで床暖房など寒冷対策も十分ですので、定住用途にも十分対応します■周辺は閑静な別荘地で、前面道路はほとんど車が通りません■林間に所在し眺望はありませんが、自然の雰囲気を満喫できます |
Features pickup 特徴ピックアップ | | Parking two Allowed / Immediate Available / LDK20 tatami mats or more / Land more than 100 square meters / Summer resort / System kitchen / Around traffic fewer / Bathroom 1 tsubo or more / 2-story / Otobasu / Warm water washing toilet seat / Nantei / The window in the bathroom / Atrium / All living room flooring / Wood deck / IH cooking heater / Walk-in closet / Storeroom / Attic storage / Floor heating 駐車2台可 /即入居可 /LDK20畳以上 /土地100坪以上 /避暑地 /システムキッチン /周辺交通量少なめ /浴室1坪以上 /2階建 /オートバス /温水洗浄便座 /南庭 /浴室に窓 /吹抜け /全居室フローリング /ウッドデッキ /IHクッキングヒーター /ウォークインクロゼット /納戸 /屋根裏収納 /床暖房 | Price 価格 | | 17.5 million yen 1750万円 | Floor plan 間取り | | 2LDK + S (storeroom) 2LDK+S(納戸) | Units sold 販売戸数 | | 1 units 1戸 | Land area 土地面積 | | 331.05 sq m (100.14 tsubo) (Registration) 331.05m2(100.14坪)(登記) | Building area 建物面積 | | 112.38 sq m (33.99 tsubo) (Registration) 112.38m2(33.99坪)(登記) | Driveway burden-road 私道負担・道路 | | Nothing, East 4m width (contact the road width 17.3m) 無、東4m幅(接道幅17.3m) | Completion date 完成時期(築年月) | | February 2000 2000年2月 | Address 住所 | | Yamanashi Prefecture Hokuto Takane-cho Higashiide 山梨県北杜市高根町東井出 | Traffic 交通 | | JR Koumi Line "Kaioizumi" car 2.5km
Municipal bus "Ishido" walk 15 minutes JR小海線「甲斐大泉」車2.5km
市営バス「石堂」歩15分 | Related links 関連リンク | | [Related Sites of this company] 【この会社の関連サイト】 | Contact お問い合せ先 | | TEL: 0551-38-2200 Please inquire as "saw SUUMO (Sumo)" TEL:0551-38-2200「SUUMO(スーモ)を見た」と問い合わせください | Expenses 諸費用 | | Common service and administrative expenses, Water use fee: 39,060 yen / Year, Electric water heater lease fee (until September 2014): 5439 yen / Month 共益管理費、水道使用料:3万9060円/年、電気温水器リース料(2014年9月まで):5439円/月 | Building coverage, floor area ratio 建ぺい率・容積率 | | 20% ・ 30% 20%・30% | Time residents 入居時期 | | Immediate available 即入居可 | Land of the right form 土地の権利形態 | | Ownership 所有権 | Structure and method of construction 構造・工法 | | Wooden 2-story 木造2階建 | Construction 施工 | | Sumitomo Forestry Co., Ltd. 住友林業(株) | Use district 用途地域 | | City planning area outside, Unspecified 都市計画区域外、無指定 | Other limitations その他制限事項 | | There Alps Highland Management Contract アルプスハイランド管理規約あり | Overview and notices その他概要・特記事項 | | Facilities: private water, Individual septic tank, Parking: car space 設備:私設水道、個別浄化槽、駐車場:カースペース | Company profile 会社概要 | | <Mediation> Yamanashi Governor (10) No. 000837 (the company), Yamanashi Prefecture Building Lots and Buildings Transaction Business Association (Corporation) metropolitan area real estate Fair Trade Council member (with) Oizumi plateau land Yubinbango409-1501 Yamanashi Prefecture Hokuto Oizumi Nishiide 8240 <仲介>山梨県知事(10)第000837号(社)山梨県宅地建物取引業協会会員 (公社)首都圏不動産公正取引協議会加盟(有)大泉高原土地〒409-1501 山梨県北杜市大泉町西井出8240 |
Local appearance photo現地外観写真 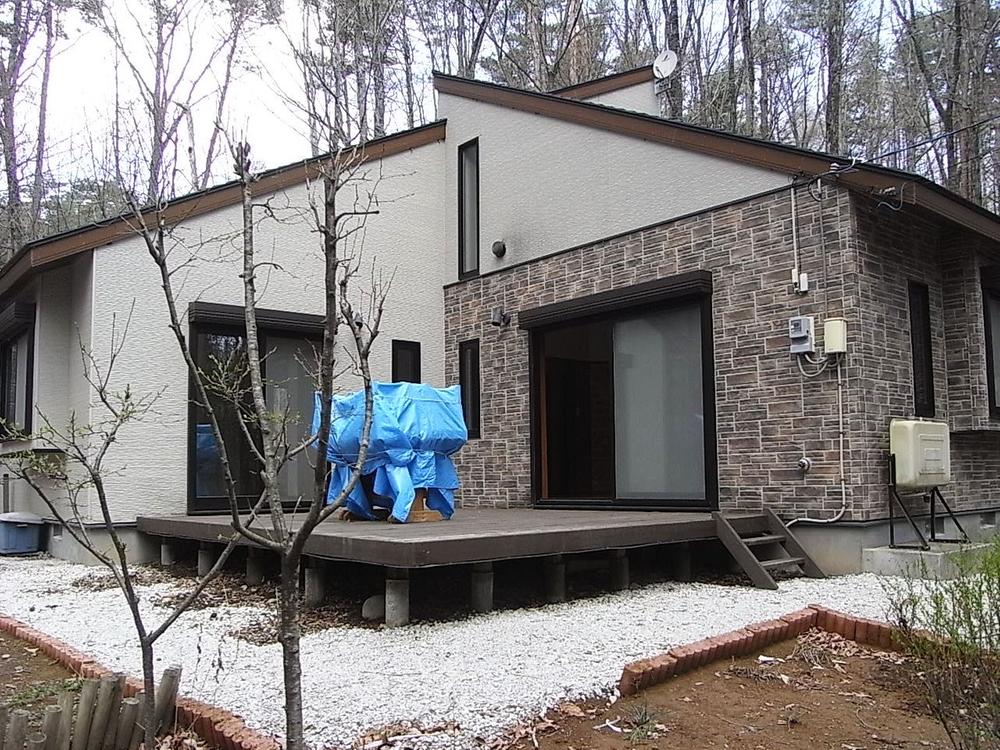 Shooting from the local south
現地南側より撮影
Livingリビング 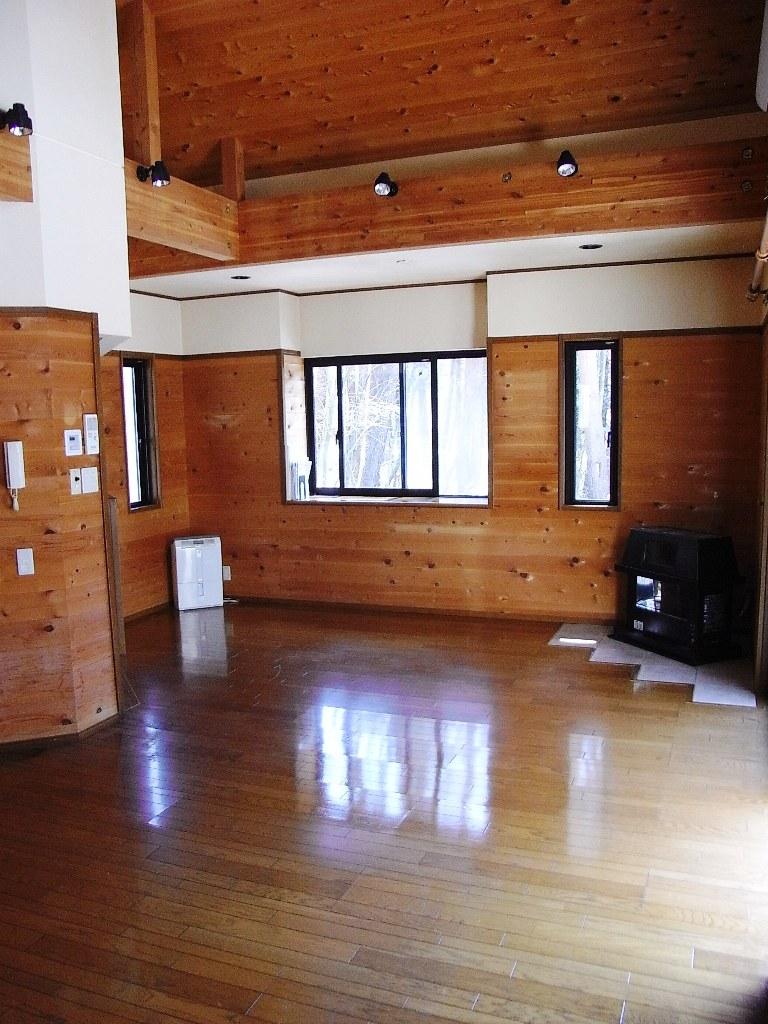 Atmosphere wall of calm in the tree-covered (Photo far left is the kitchen)
壁は木張りで落ち着いた雰囲気
(写真左奥がキッチン)
Non-living roomリビング以外の居室 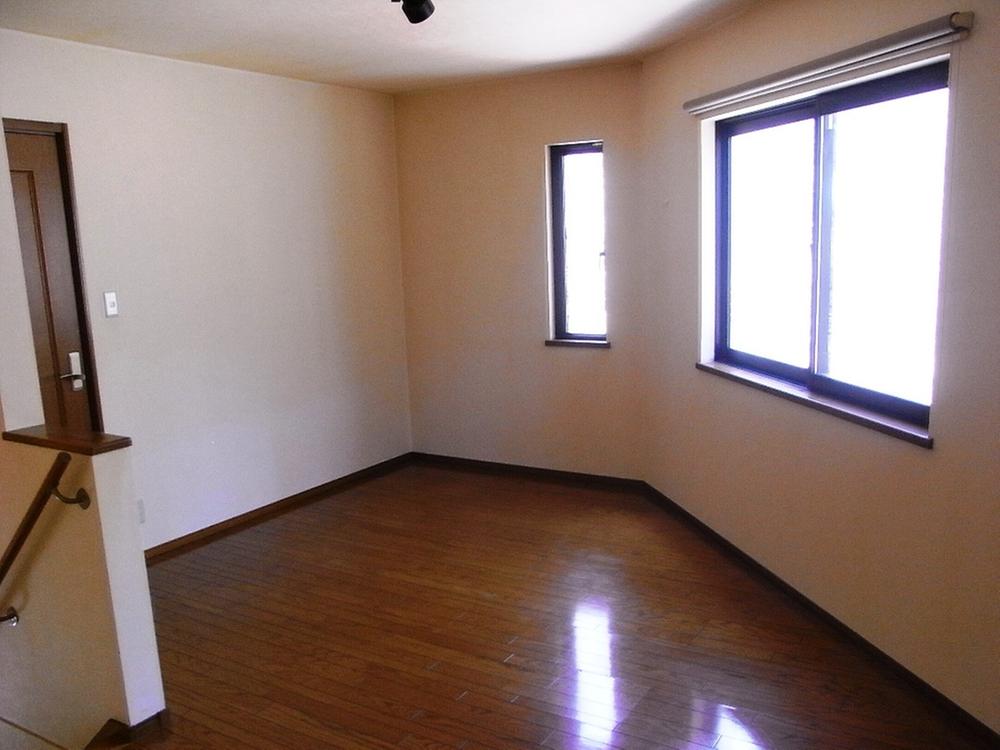 Second floor Western-style semi-open loft
2階洋室はセミオープンロフト
Floor plan間取り図 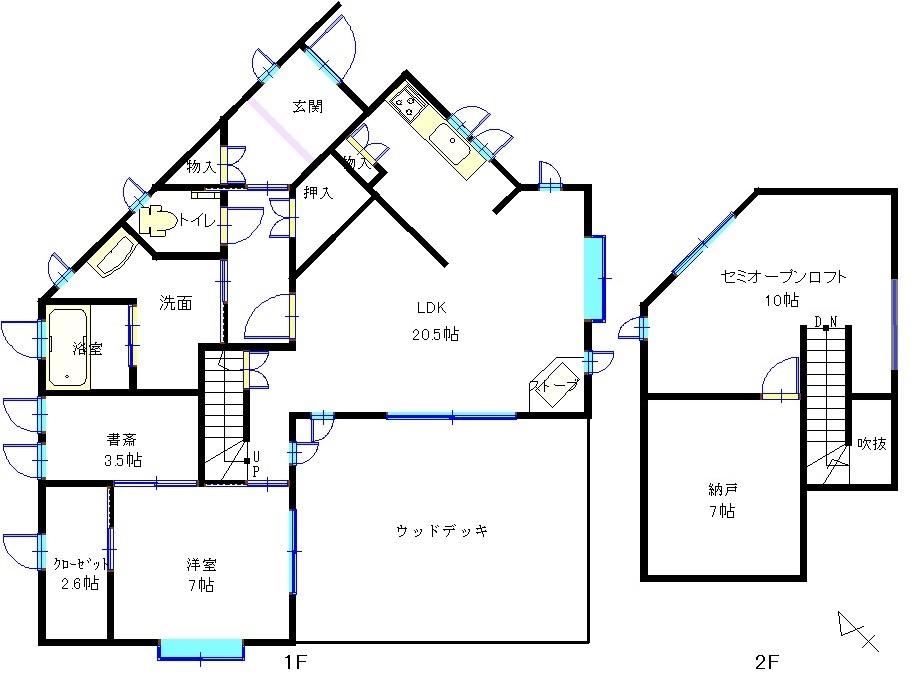 17.5 million yen, 2LDK + S (storeroom), Land area 331.05 sq m , Building area 112.38 sq m
1750万円、2LDK+S(納戸)、土地面積331.05m2、建物面積112.38m2
Local appearance photo現地外観写真 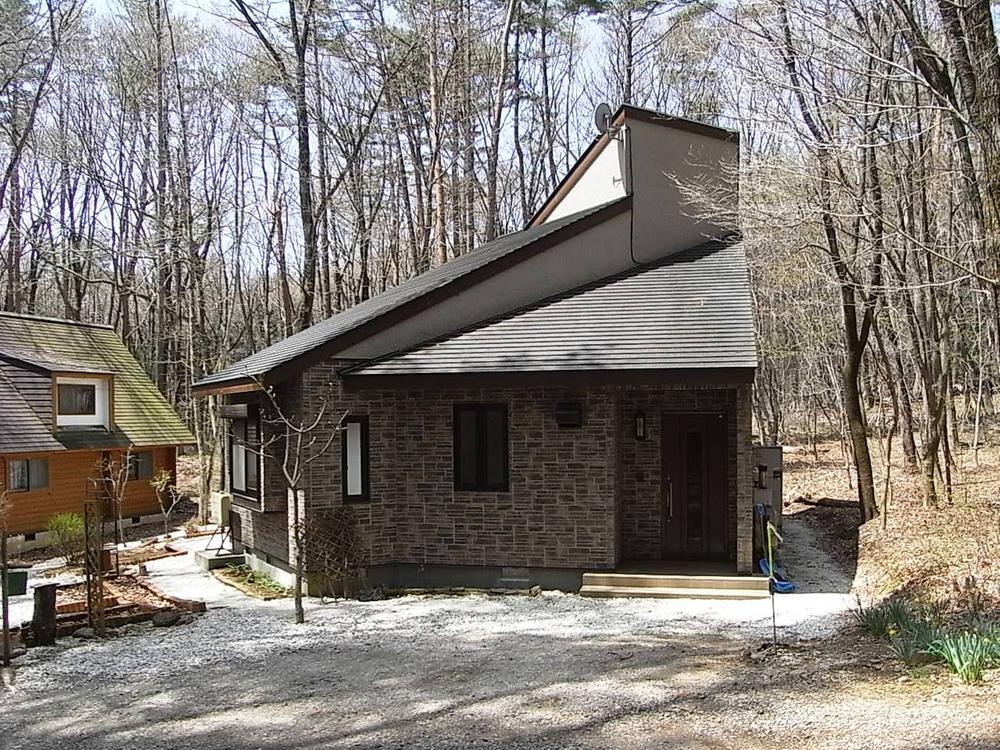 Shooting from the local public road east (Front parking space)
現地東側公道より撮影
(手前は駐車スペース)
Livingリビング 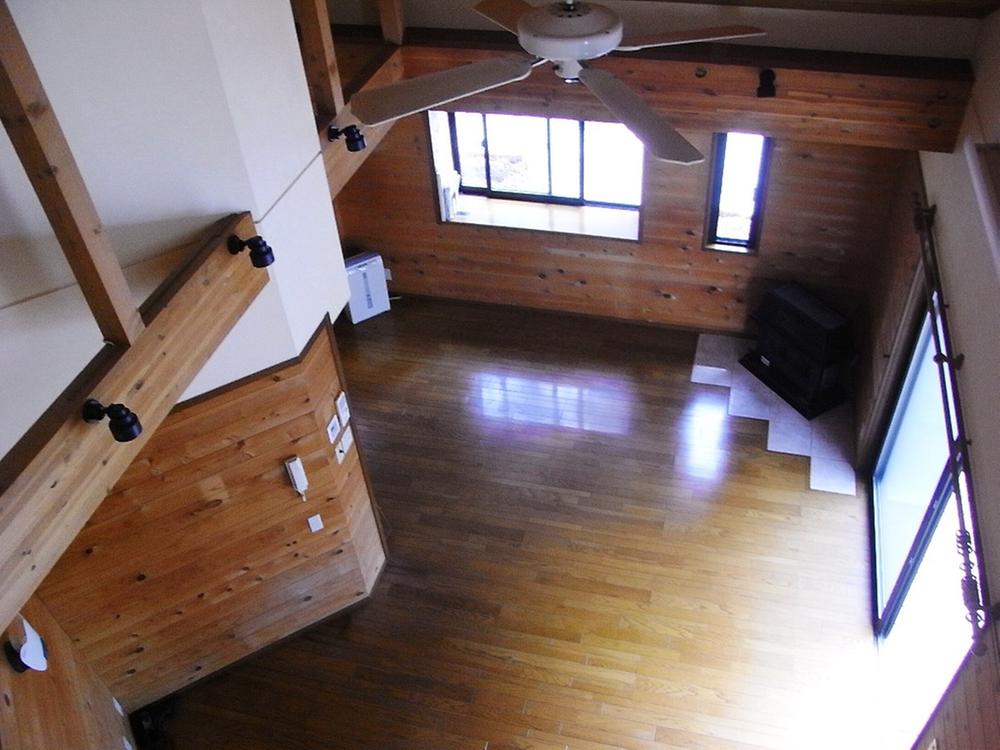 Second floor than shooting the living
2階よりリビングを撮影
Bathroom浴室 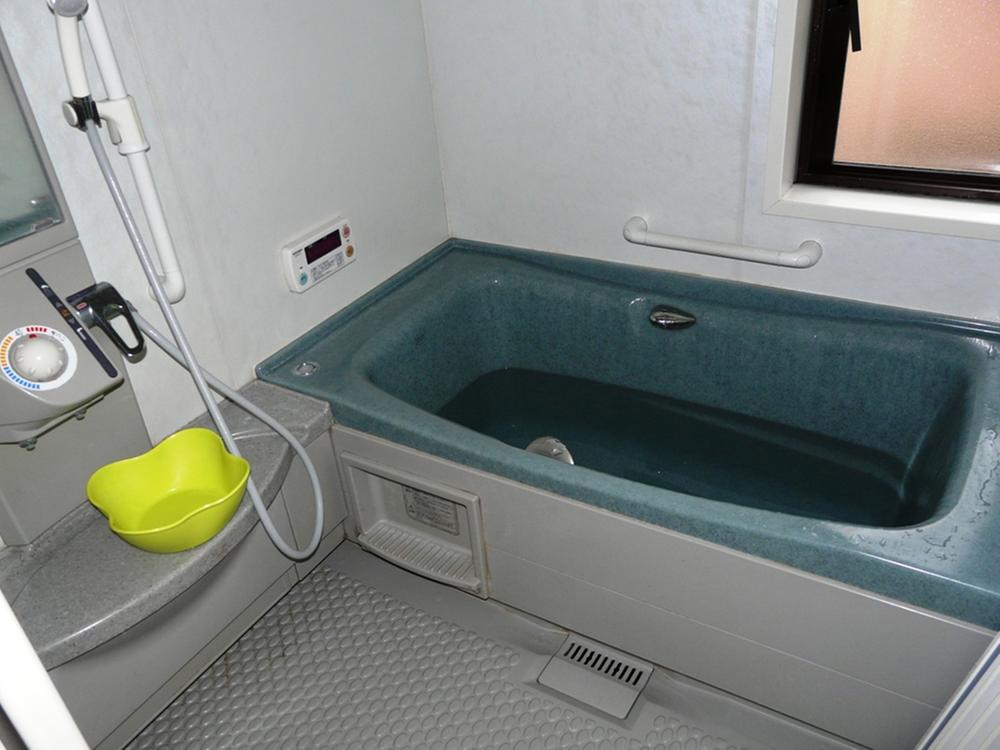 System bus with reheating function
追い炊き機能付きのシステムバス
Kitchenキッチン 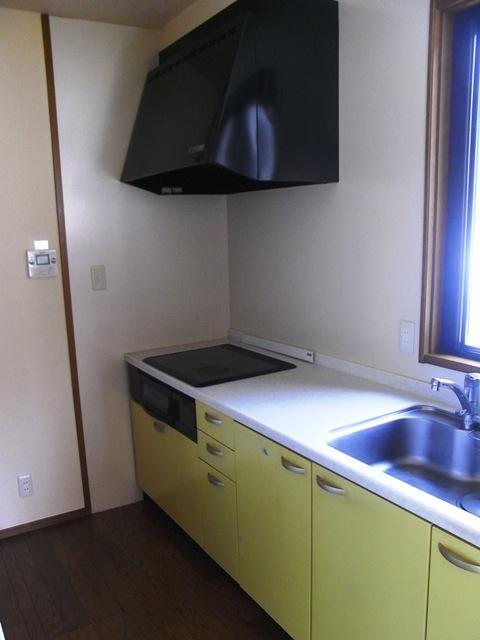 System kitchen
システムキッチン
Non-living roomリビング以外の居室 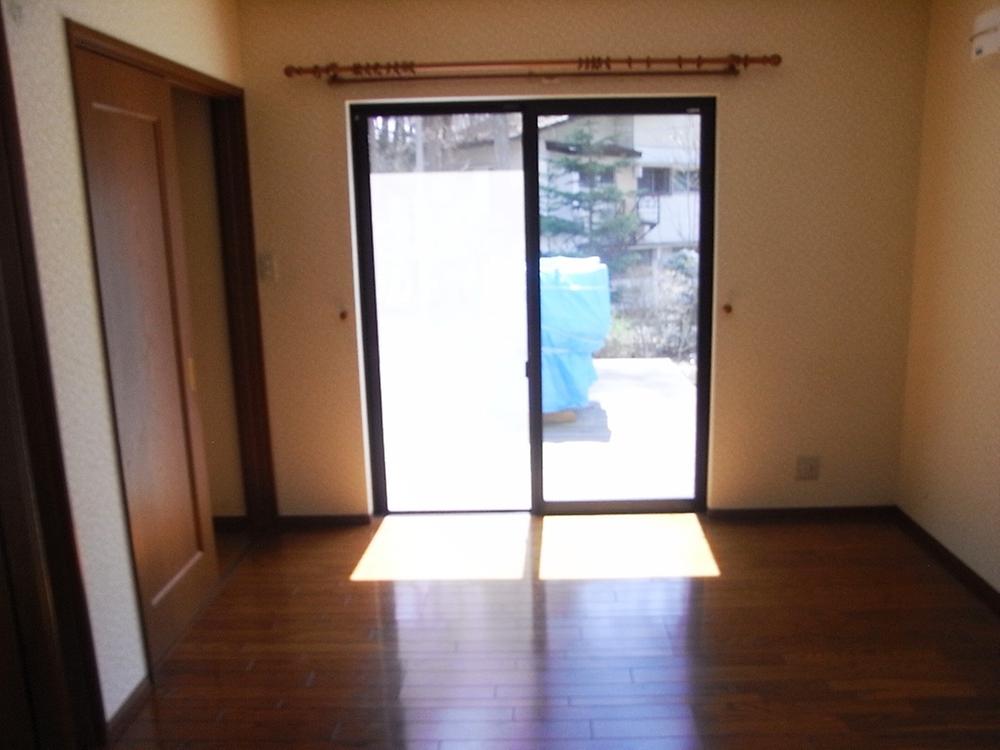 1 Kaiyoshitsu
1階洋室
Entrance玄関 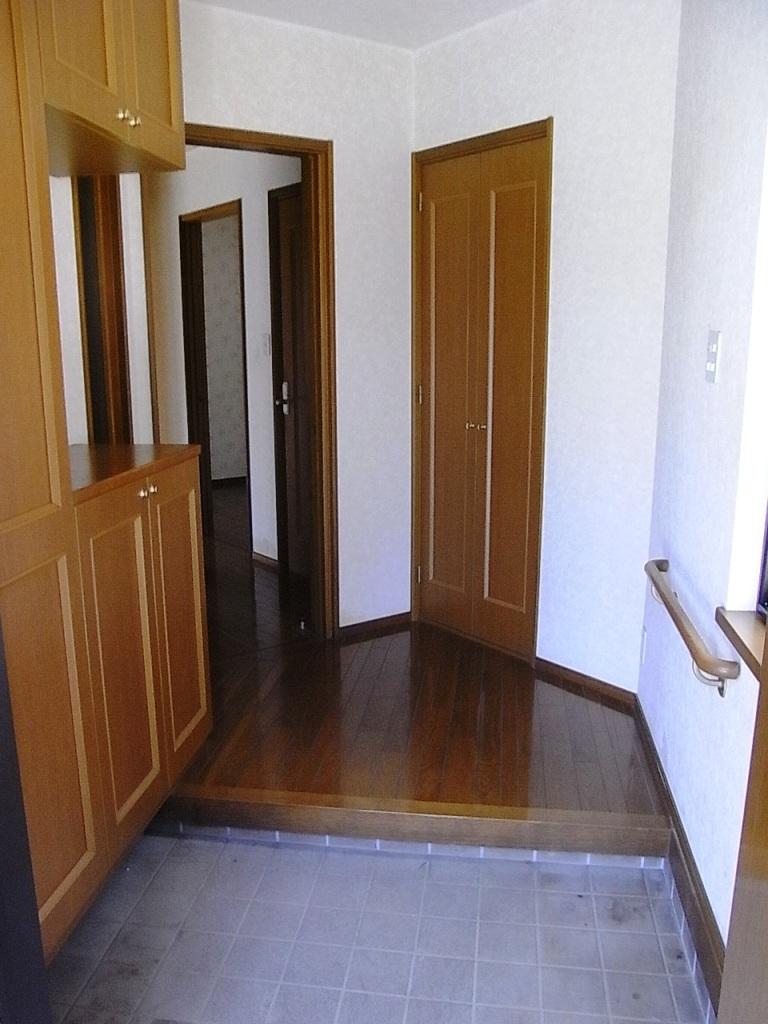 Entrance is east
玄関は東向きです
Wash basin, toilet洗面台・洗面所 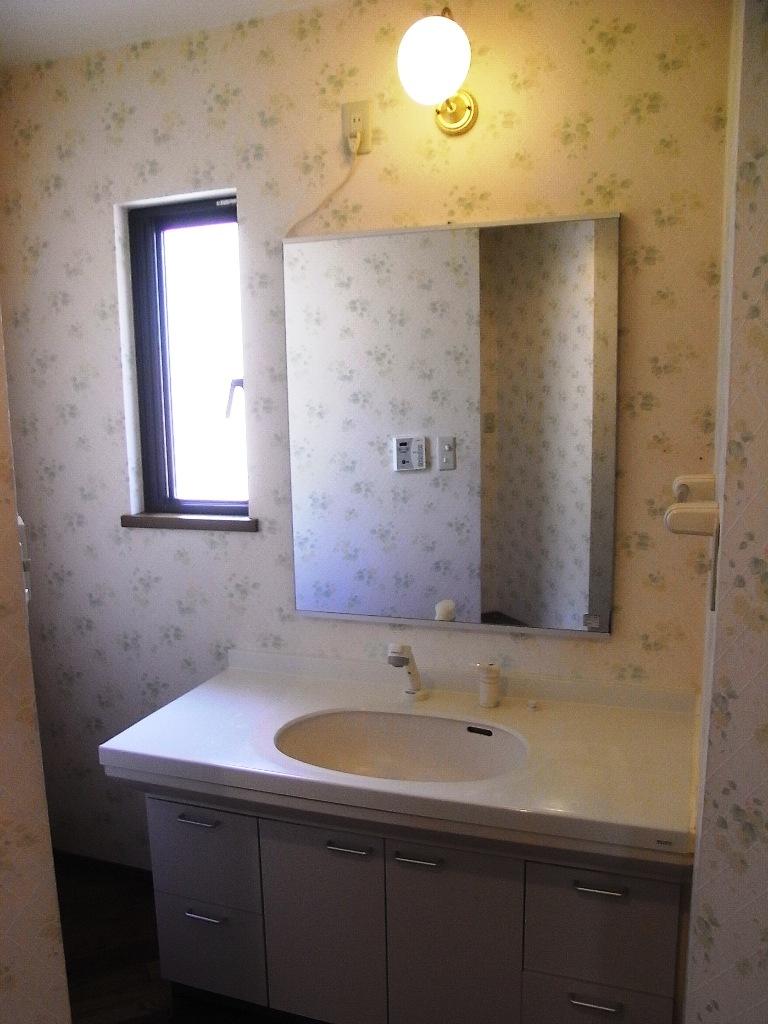 Washstand and spacious with wide
幅広でゆったりとした洗面台
Toiletトイレ 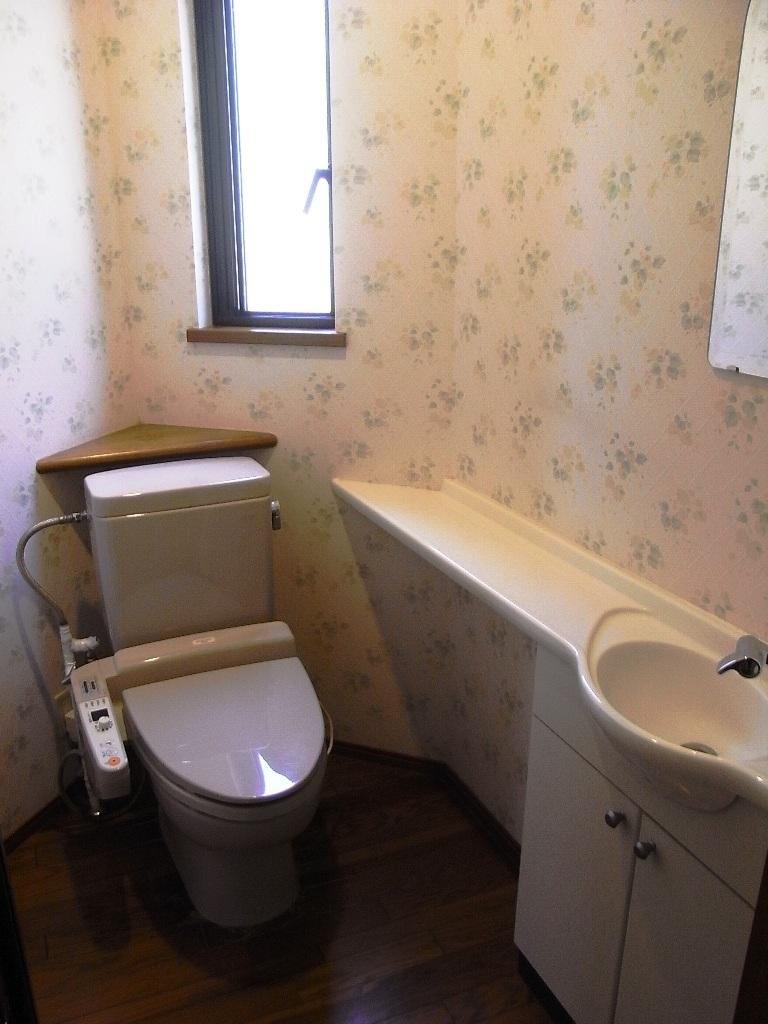 With Washlet
ウォシュレット付き
Other Equipmentその他設備 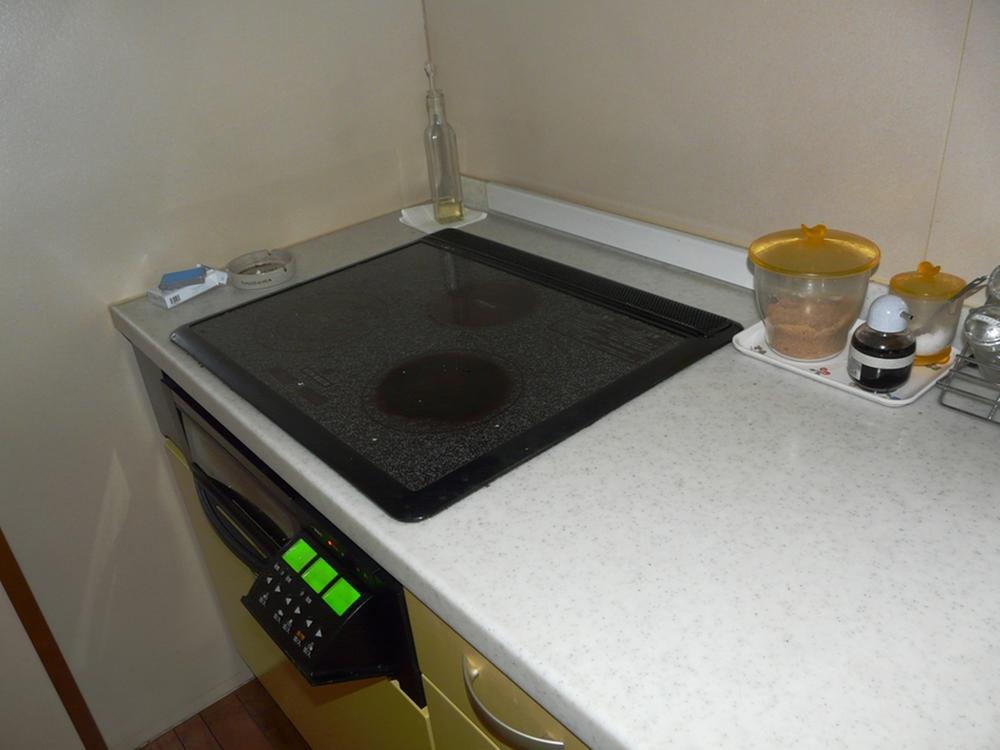 IH cooking heater
IHクッキングヒーター
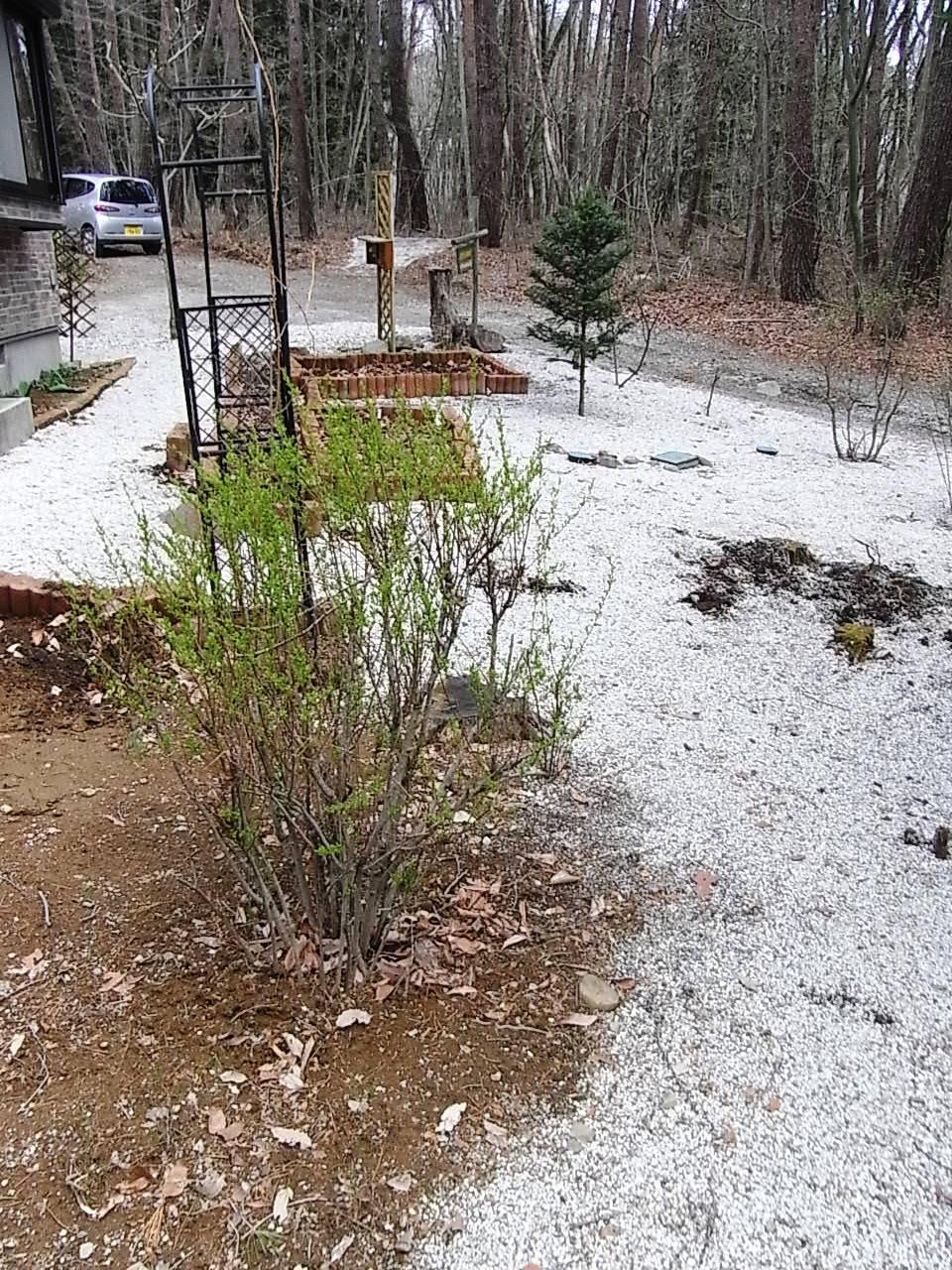 Garden
庭
Compartment figure区画図 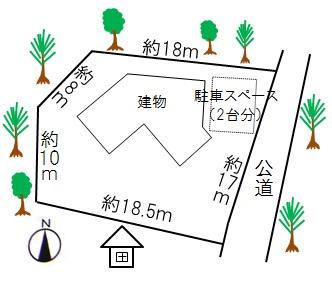 17.5 million yen, 2LDK + S (storeroom), Land area 331.05 sq m , Building area 112.38 sq m
1750万円、2LDK+S(納戸)、土地面積331.05m2、建物面積112.38m2
Otherその他 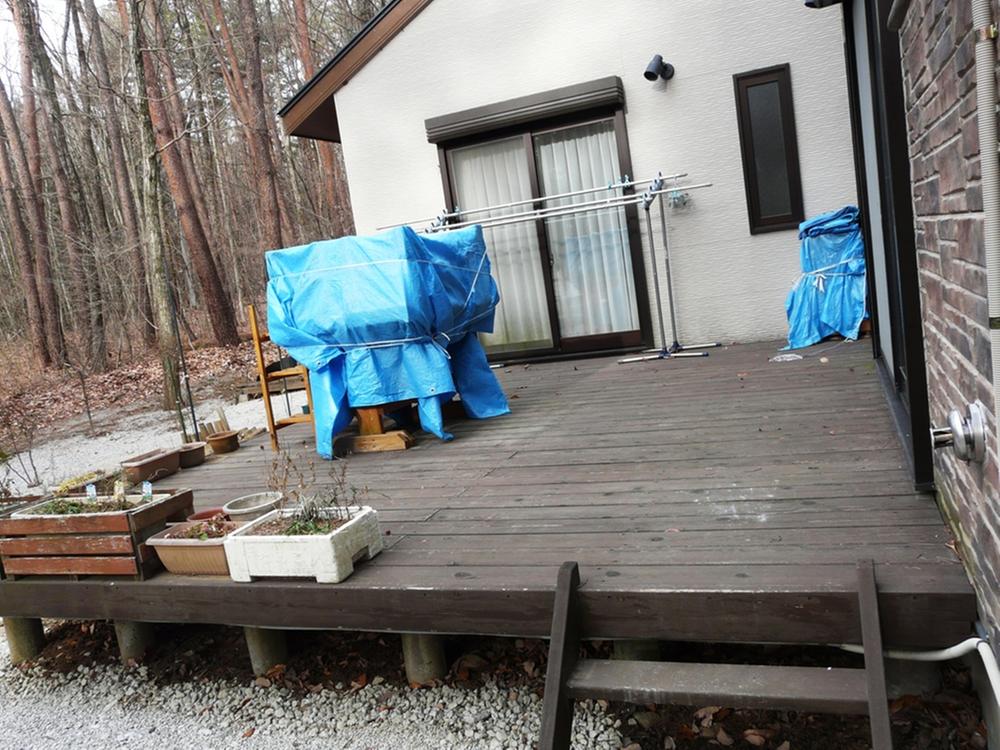 Wood deck
ウッドデッキ
Cooling and heating ・ Air conditioning冷暖房・空調設備 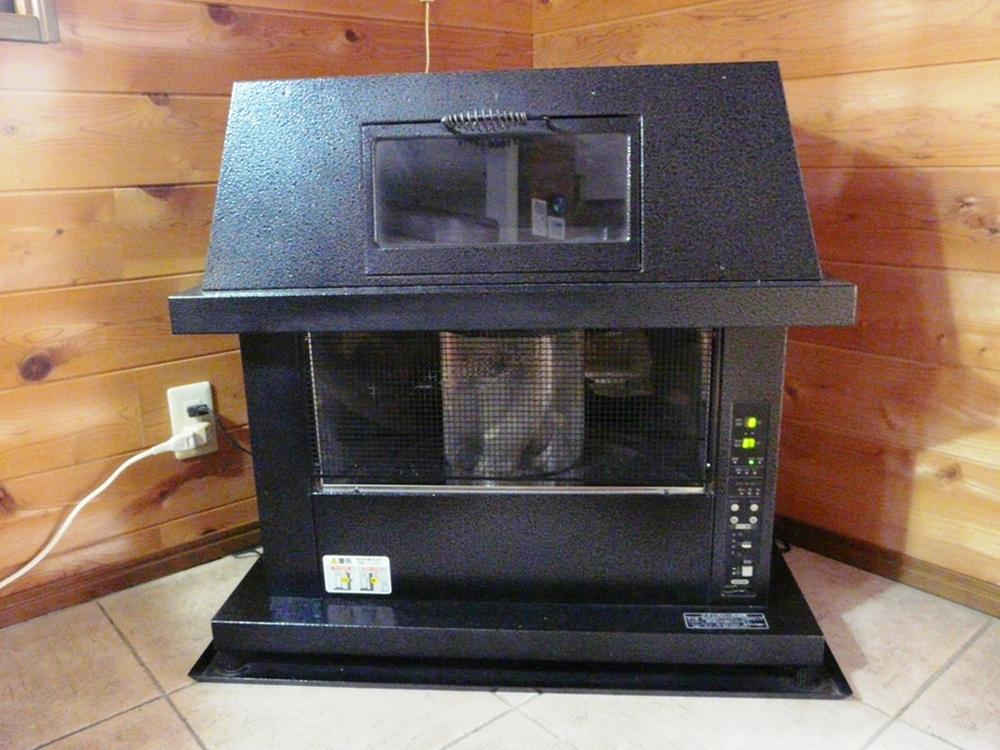 Design of antique
アンティーク調のデザイン
Other Equipmentその他設備 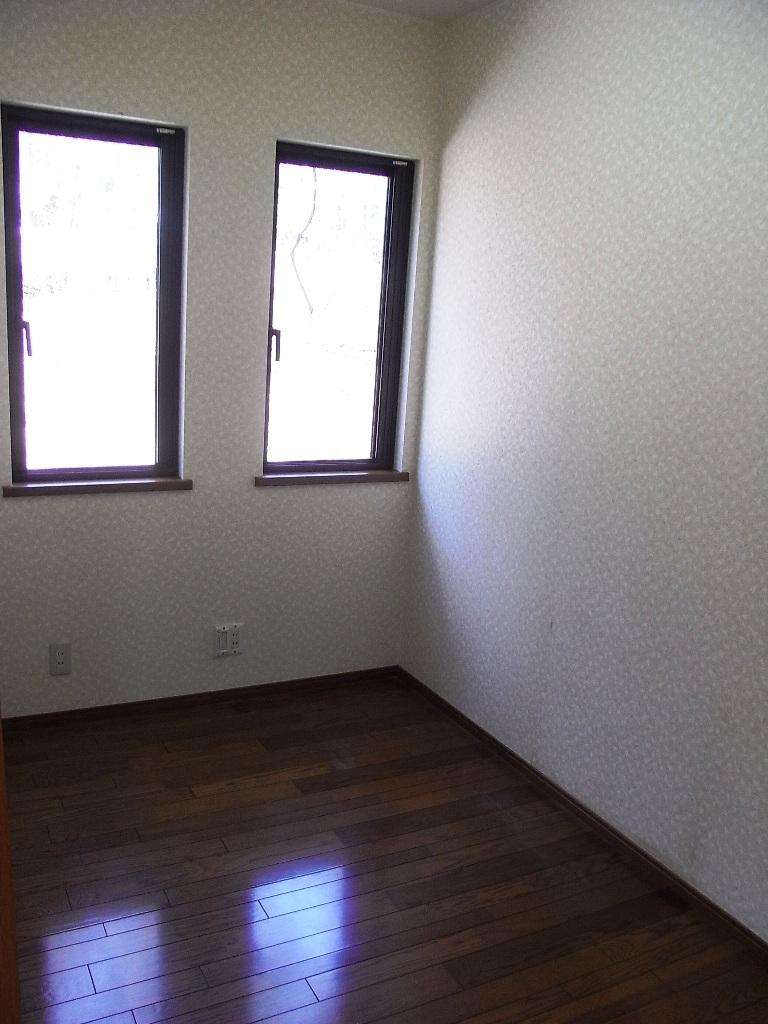 Services Room of 3.5 tatami floor heating equipped
3.5帖のサービスルームは床暖房完備
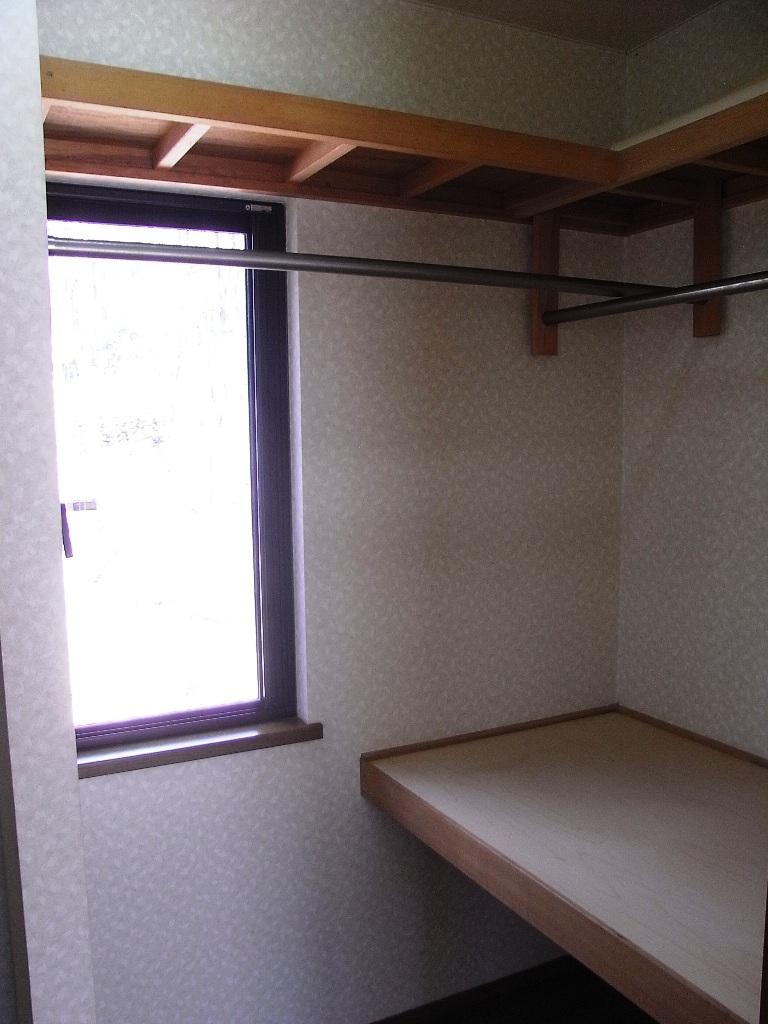 Size of a walk-in closet 2.6 Pledge with a window
窓を備えたウォークインクローゼットは2.6帖の広さ
Location
|




















