Used Homes » Koshinetsu » Yamanashi Prefecture » Hokuto
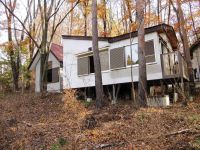 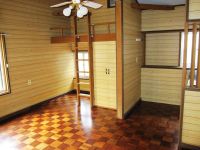
| | Yamanashi Prefecture Hokuto 山梨県北杜市 |
| JR Chuo Line "Nagasaka" car 5km JR中央線「長坂」車5km |
| Compact Used villa golf course adjacent. Winter overlooking the Southern Alps from between the trees. ゴルフ場隣接のコンパクトな中古別荘。冬場は木々の間から南アルプスを望む。 |
| ■ 17 square meters and a compact structure is recommended for villa use ■ Since the west side of the site there is no building has become a little low, I feel the breadth to more site area ■ Extension portion (Western and the corridor) is very beautiful ■ Winter You can see the Southern Alps from between the trees ■ Altitude: about 780 meters ※ Heisei has extension part in 12 years (extension part is unregistered) ※ Because the water heater is not installed, Renovation of around hot water supply is I think you need. ■17坪とコンパクトな造りは別荘用途にお勧め ■敷地の西側は少し低くなっており建物もないため、敷地面積以上に広さを感じられます ■増築部分(洋室と廊下)は非常に綺麗です ■冬場は木々の間から南アルプスをご覧になれます ■標高:約780メートル ※平成12年に一部増築しています(増築部分は未登記) ※給湯機は設置しておりませんので、給湯周りのリフォームは必要かと思います。 |
Features pickup 特徴ピックアップ | | Immediate Available / Land more than 100 square meters / It is close to golf course / Summer resort / Around traffic fewer / Corner lot / Japanese-style room / Garden more than 10 square meters / Warm water washing toilet seat / loft / terrace 即入居可 /土地100坪以上 /ゴルフ場が近い /避暑地 /周辺交通量少なめ /角地 /和室 /庭10坪以上 /温水洗浄便座 /ロフト /テラス | Price 価格 | | 5.5 million yen 550万円 | Floor plan 間取り | | 2LDK 2LDK | Units sold 販売戸数 | | 1 units 1戸 | Land area 土地面積 | | 384.16 sq m (116.20 tsubo) (Registration) 384.16m2(116.20坪)(登記) | Building area 建物面積 | | 56.95 sq m (17.22 tsubo) (measured) 56.95m2(17.22坪)(実測) | Driveway burden-road 私道負担・道路 | | Share equity 1000 sq m × (4 / 243), East 5m width (contact the road width 19m), North 4m width (contact the road width 13m) 共有持分1000m2×(4/243)、東5m幅(接道幅19m)、北4m幅(接道幅13m) | Completion date 完成時期(築年月) | | December 1978 1978年12月 | Address 住所 | | Yamanashi Prefecture Hokuto Hakushu cho Hanamizu 山梨県北杜市白州町花水 | Traffic 交通 | | JR Chuo Line "Nagasaka" car 5km JR中央線「長坂」車5km
| Related links 関連リンク | | [Related Sites of this company] 【この会社の関連サイト】 | Contact お問い合せ先 | | TEL: 0551-38-2200 Please inquire as "saw SUUMO (Sumo)" TEL:0551-38-2200「SUUMO(スーモ)を見た」と問い合わせください | Expenses 諸費用 | | Villa ground common service and administrative expenses: 18,900 yen / Year, Water use fee Month up to 10 cubic meters are included: 20,160 yen / Year 別荘地共益管理費:1万8900円/年、水道利用料 月10立方メートルまでは込み:2万160円/年 | Building coverage, floor area ratio 建ぺい率・容積率 | | 20% ・ 30% 20%・30% | Time residents 入居時期 | | Immediate available 即入居可 | Land of the right form 土地の権利形態 | | Ownership 所有権 | Structure and method of construction 構造・工法 | | Wooden 1 story 木造1階建 | Other limitations その他制限事項 | | Hokuto town planning regulations, Hokuto landscape ordinance 北杜市まちづくり条例、北杜市景観条例 | Overview and notices その他概要・特記事項 | | Facilities: private water, Individual septic tank, Individual LPG, Parking: No 設備:私設水道、個別浄化槽、個別LPG、駐車場:無 | Company profile 会社概要 | | <Mediation> Yamanashi Governor (10) No. 000837 (the company), Yamanashi Prefecture Building Lots and Buildings Transaction Business Association (Corporation) metropolitan area real estate Fair Trade Council member (with) Oizumi plateau land Yubinbango409-1501 Yamanashi Prefecture Hokuto Oizumi Nishiide 8240 <仲介>山梨県知事(10)第000837号(社)山梨県宅地建物取引業協会会員 (公社)首都圏不動産公正取引協議会加盟(有)大泉高原土地〒409-1501 山梨県北杜市大泉町西井出8240 |
Local appearance photo現地外観写真 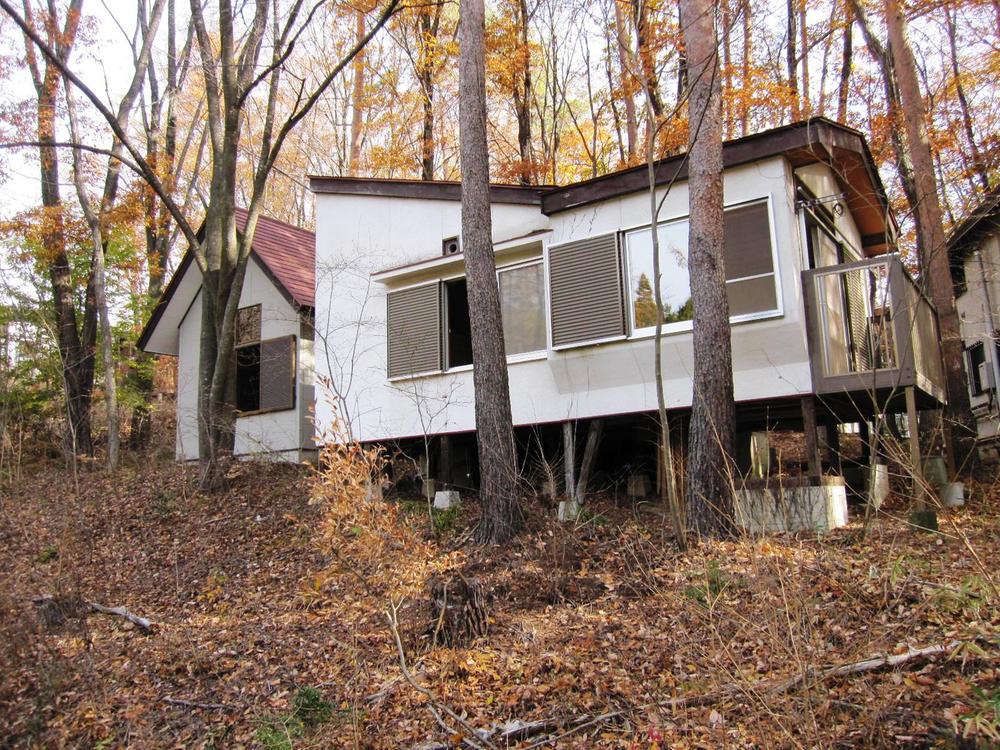 Shooting from the site west
敷地西より撮影
Livingリビング 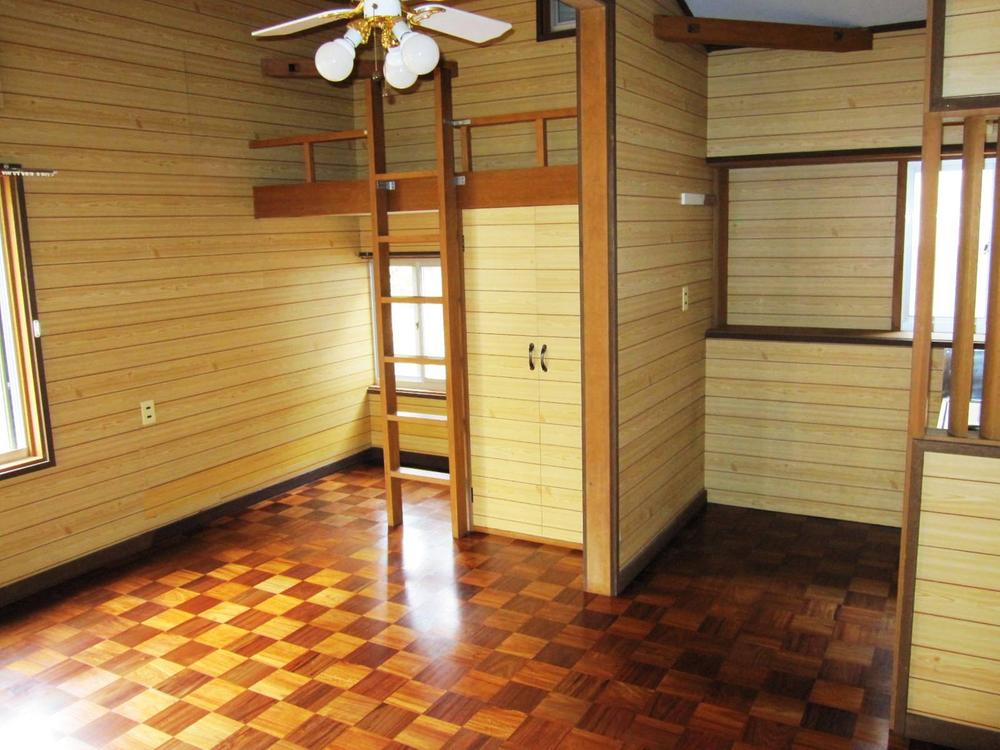 10 Pledge
10帖
Non-living roomリビング以外の居室 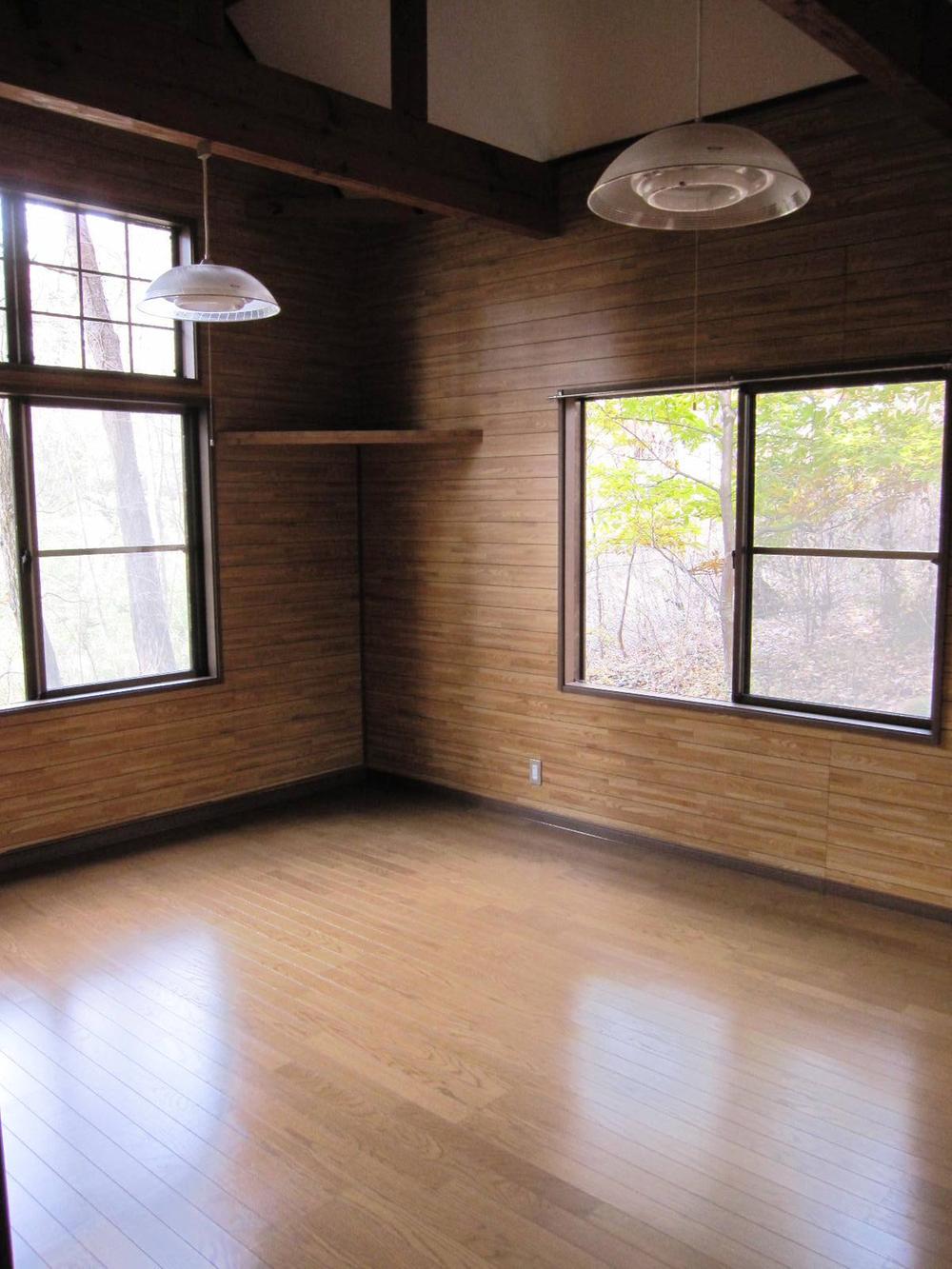 Western style room 10 Pledge ※ This Western-style has enlarged in 2000
洋室 10帖
※この洋室は平成12年に増築しています
Floor plan間取り図 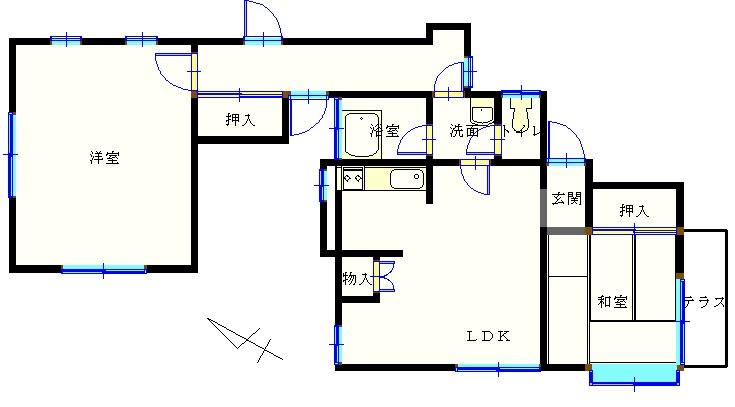 5.5 million yen, 2LDK, Land area 384.16 sq m , Building area 56.95 sq m
550万円、2LDK、土地面積384.16m2、建物面積56.95m2
Local appearance photo現地外観写真 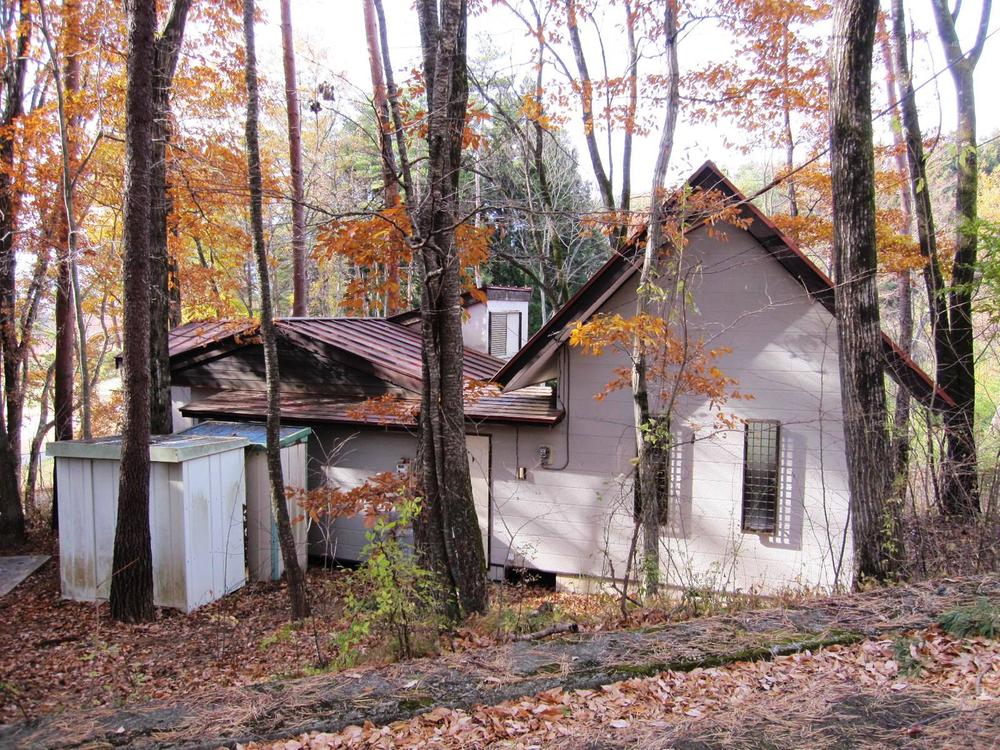 Shooting from the front driveway
前面私道より撮影
Bathroom浴室 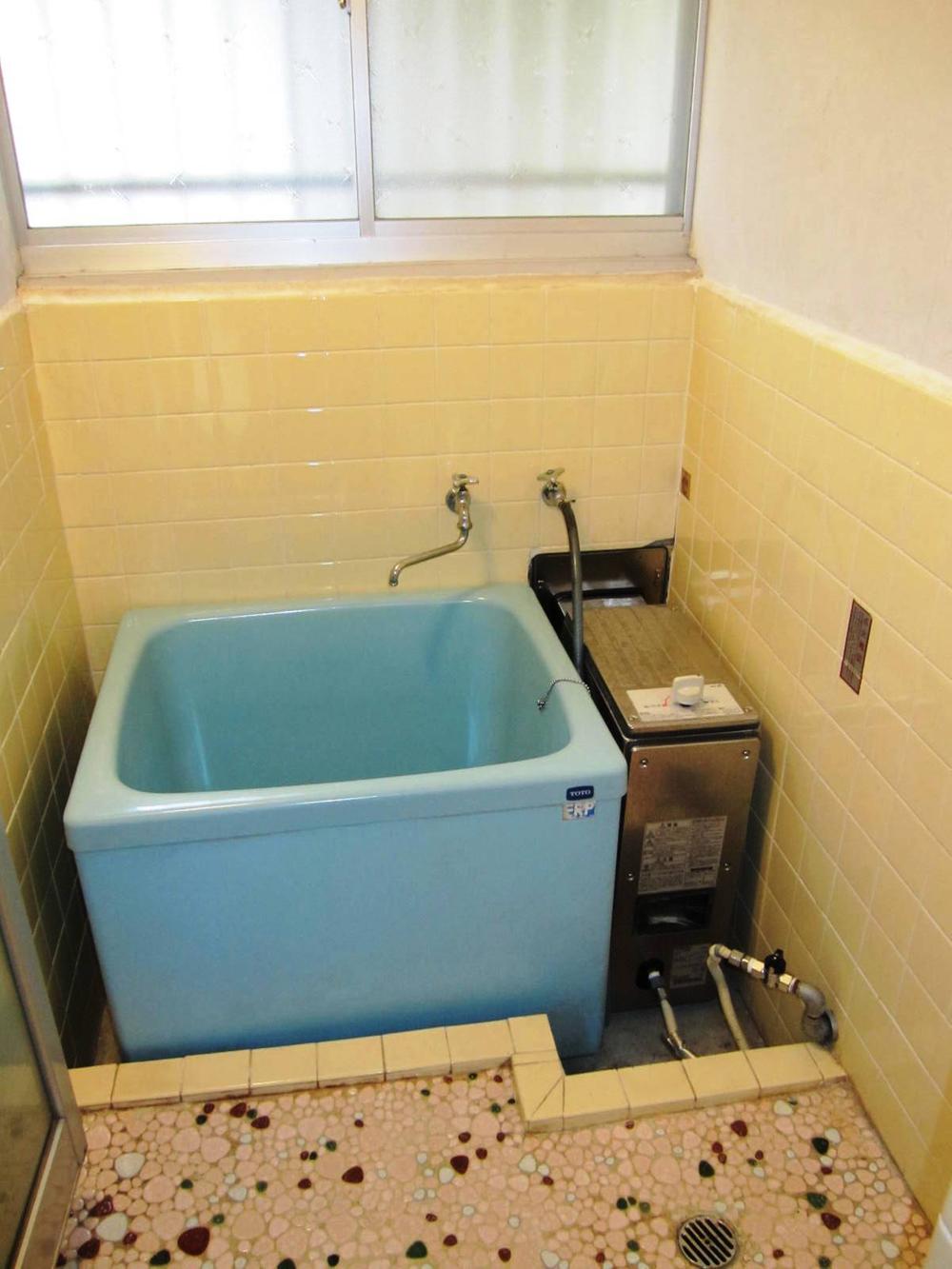 Hot water supply by balance kettle
バランス釜による給湯
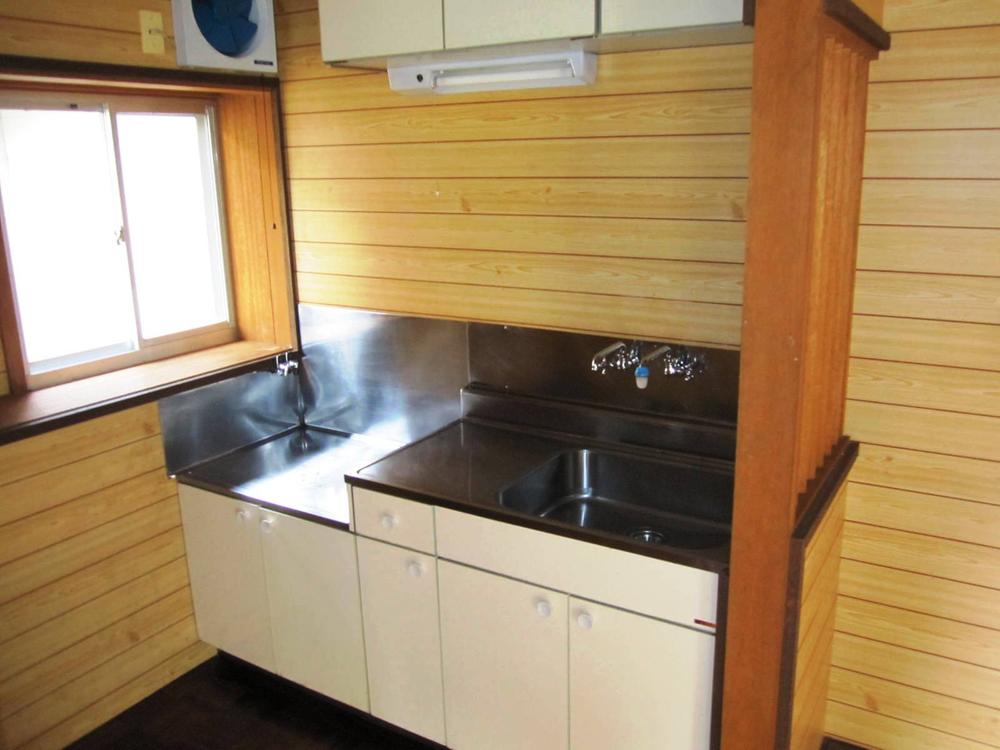 Kitchen
キッチン
Non-living roomリビング以外の居室 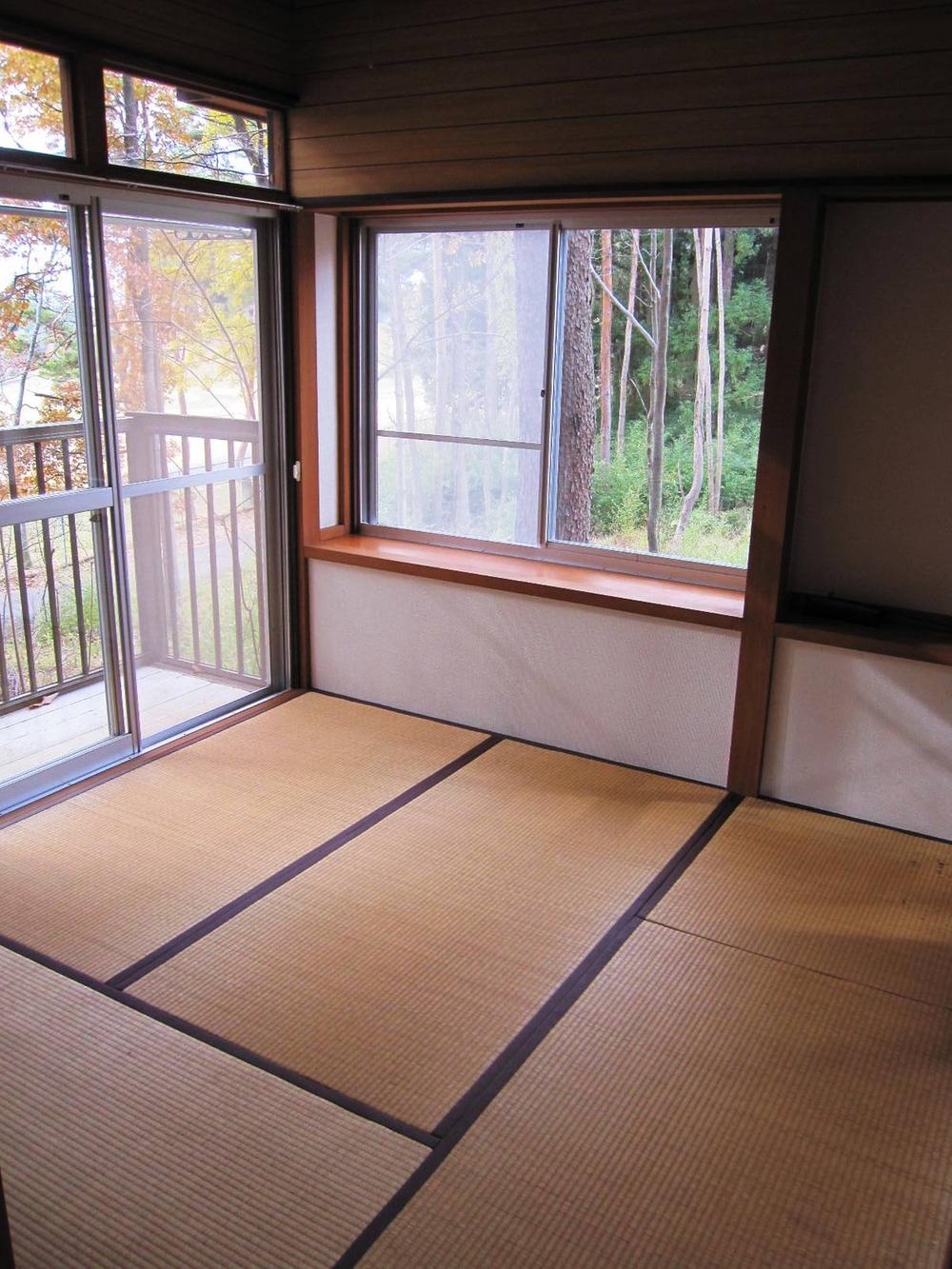 Japanese-style room 4.5 Pledge
和室 4.5帖
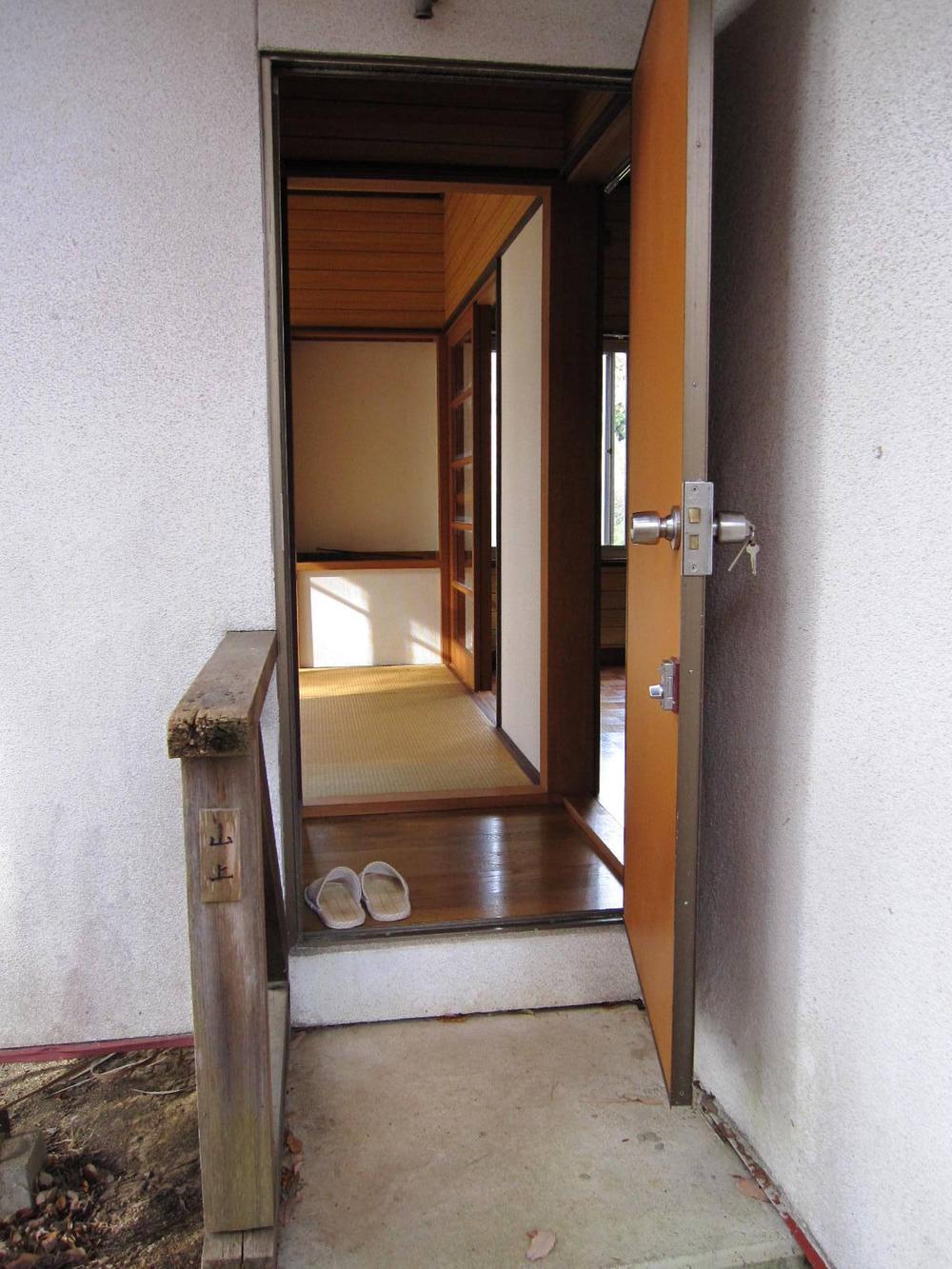 Entrance
玄関
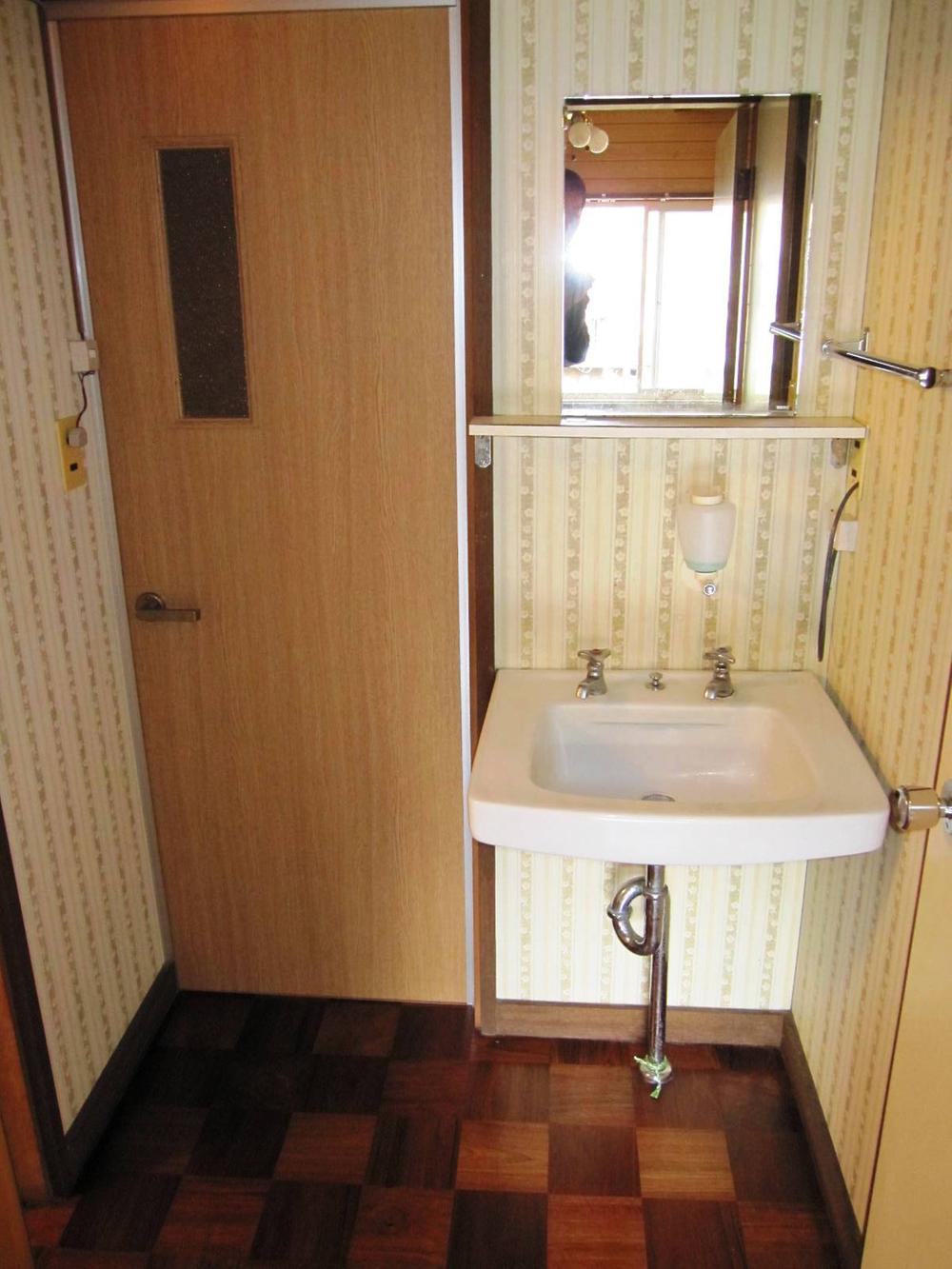 Wash basin, toilet
洗面台・洗面所
Toiletトイレ 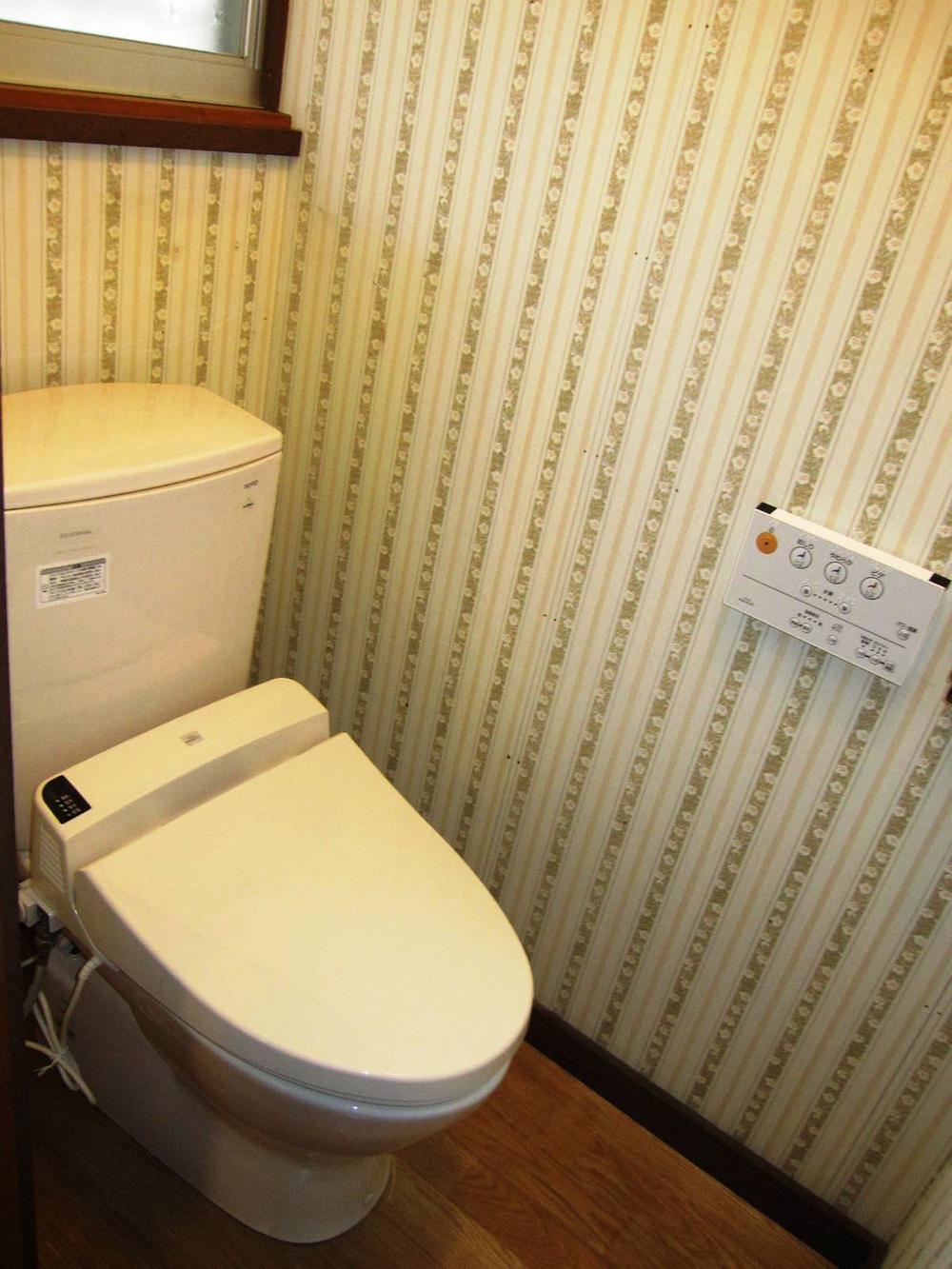 With Washlet
ウォシュレット付き
Local photos, including front road前面道路含む現地写真 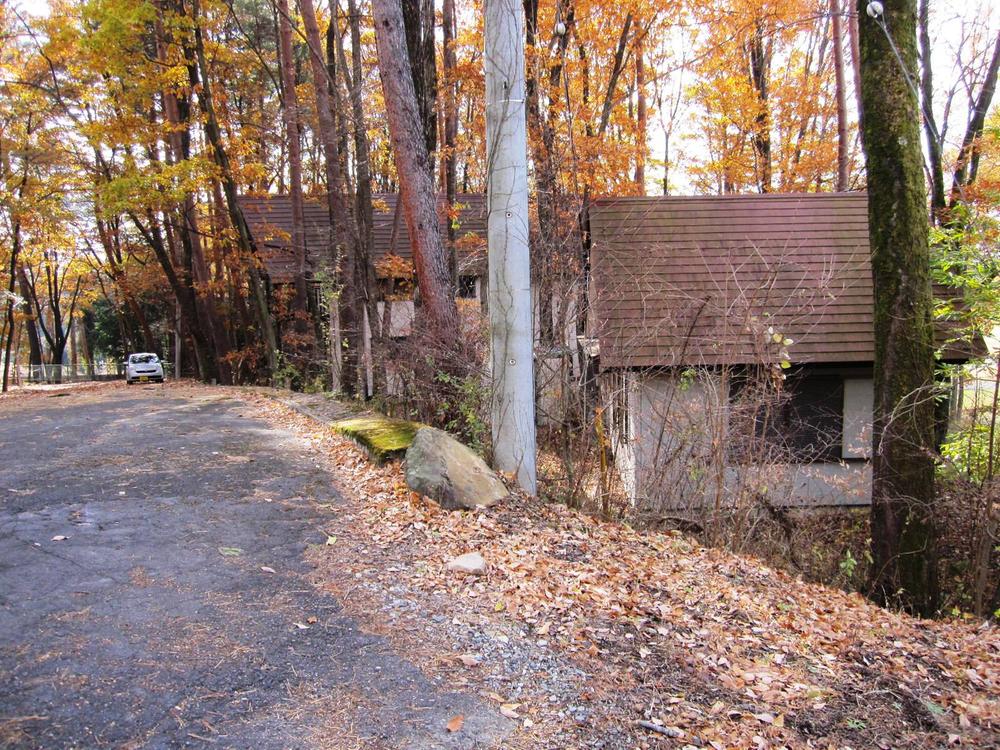 Local (pictured right) and the front driveway
現地(写真右)と前面私道
Other introspectionその他内観 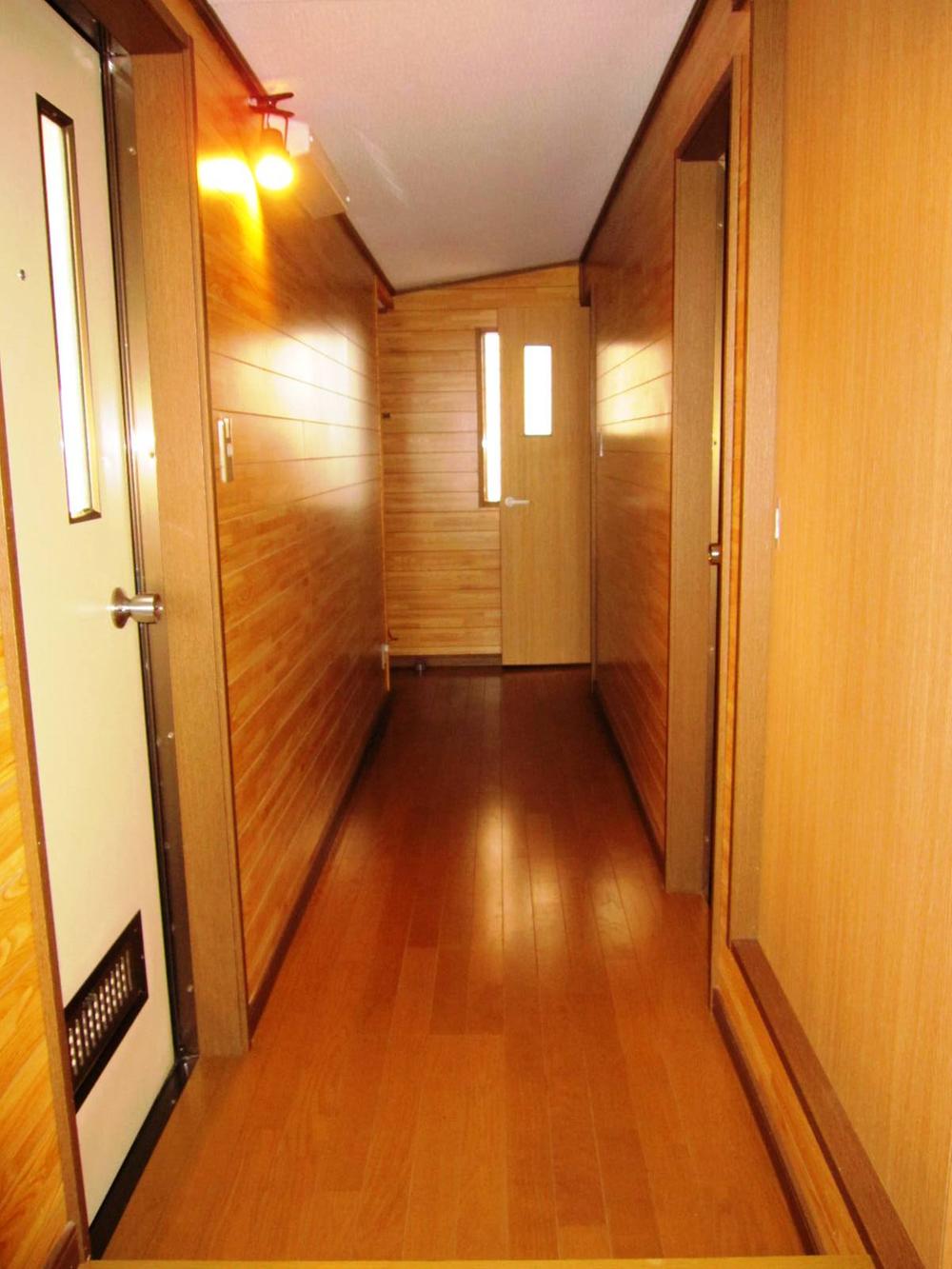 Corridor
廊下
View photos from the dwelling unit住戸からの眺望写真 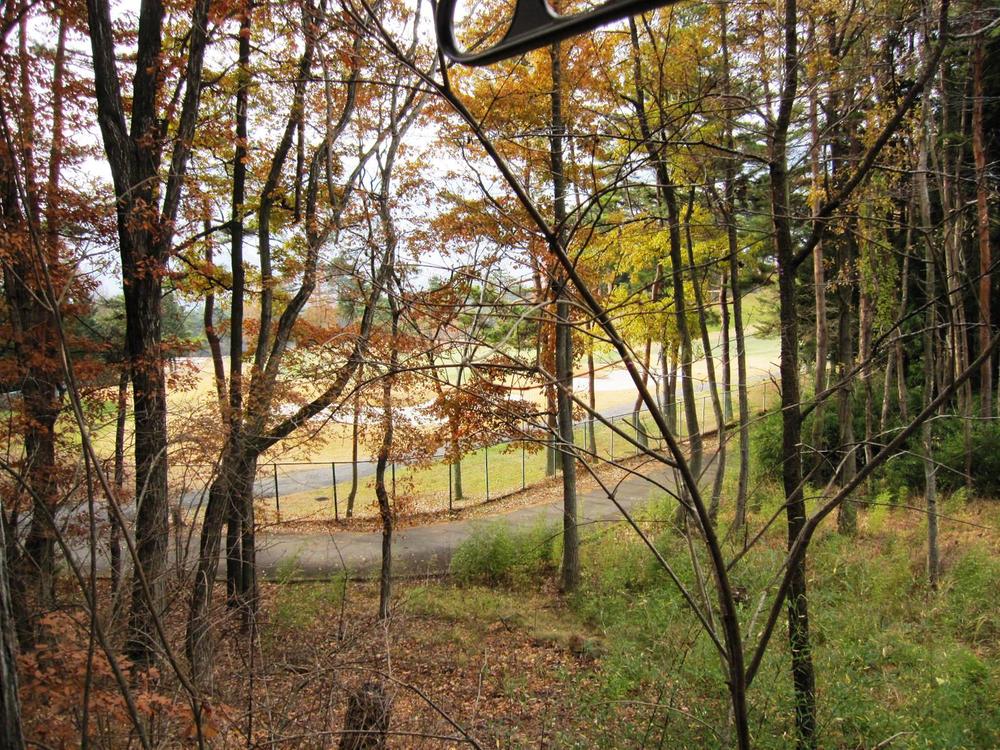 Overlooking the south from the terrace
テラスから南を望む
Otherその他 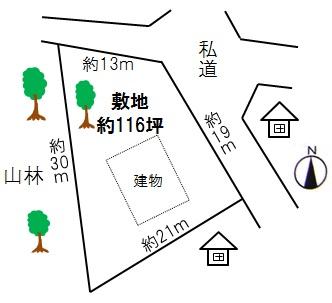 Site compartment Figure
敷地区画図
View photos from the dwelling unit住戸からの眺望写真 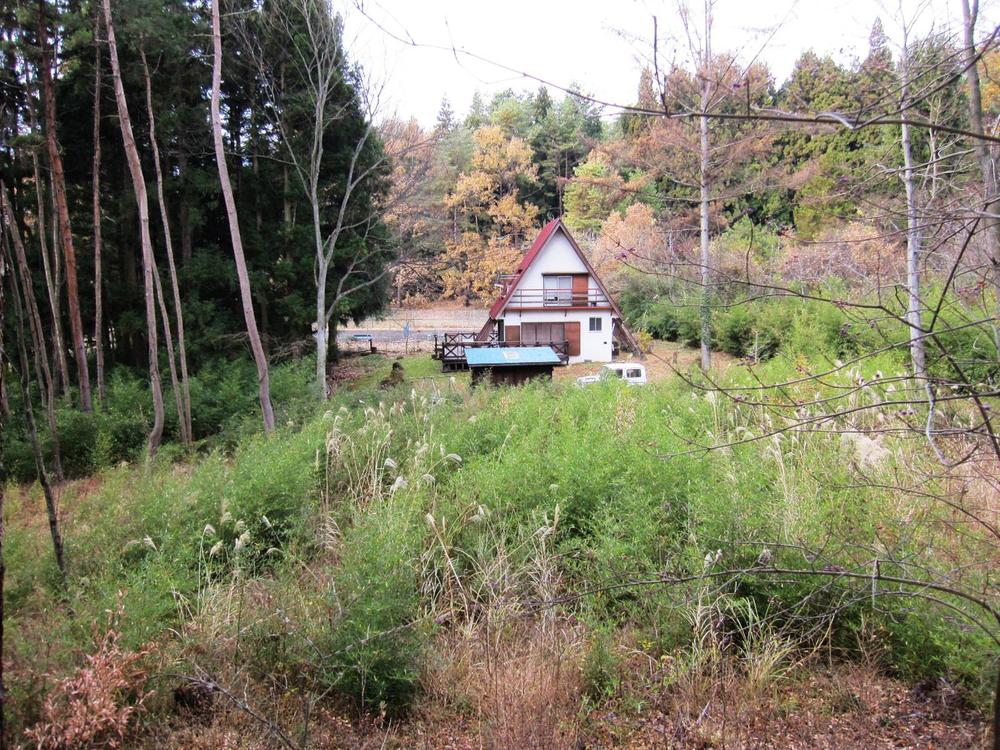 Overlooking the west from the window of the LDK
LDKの窓から西を望む
Location
|

















