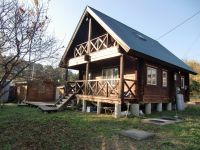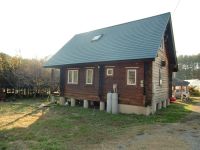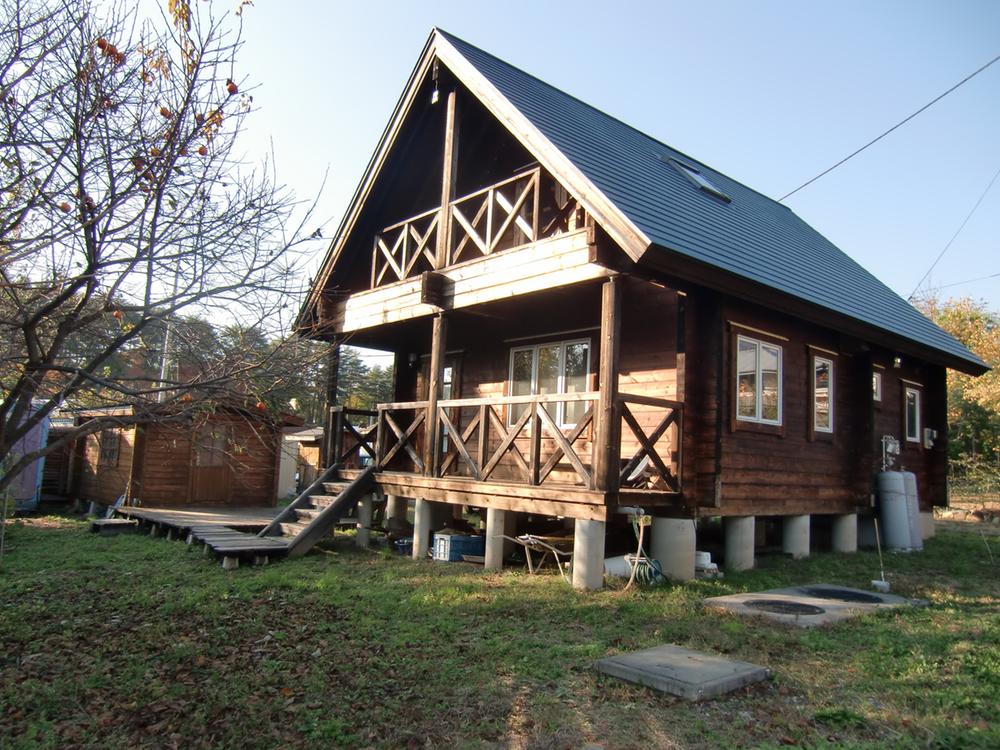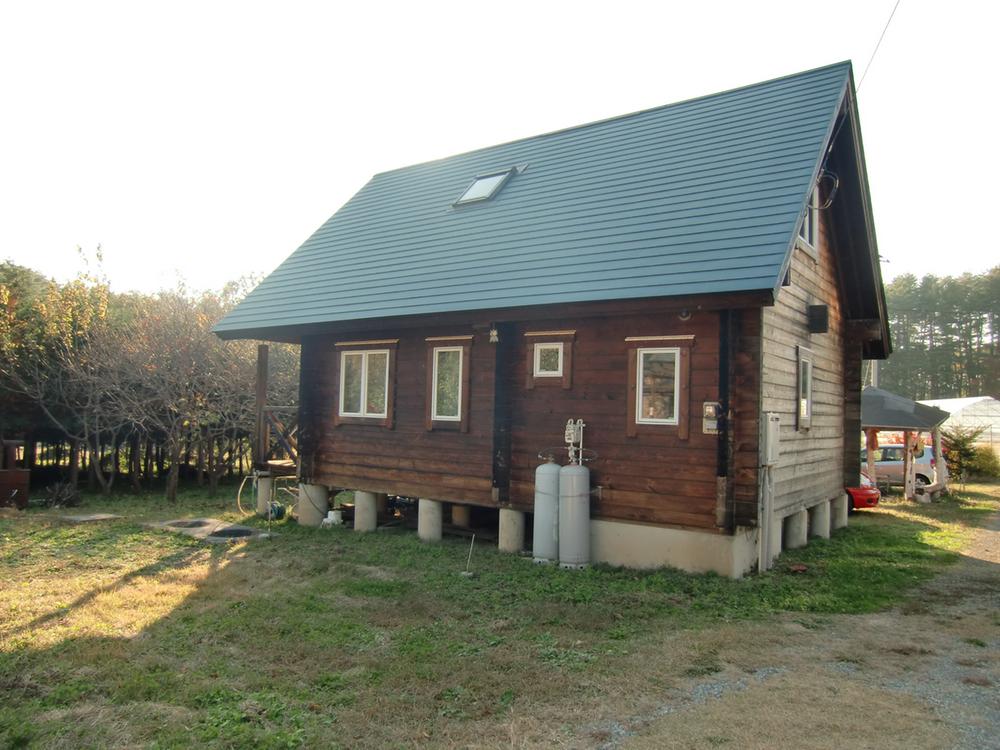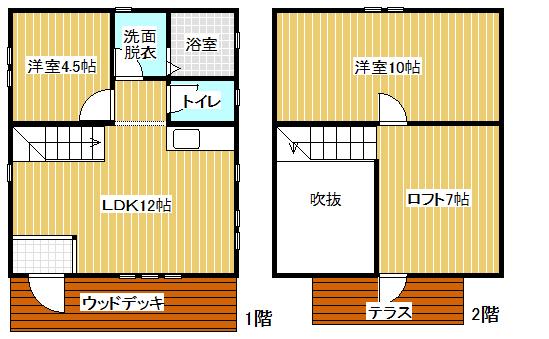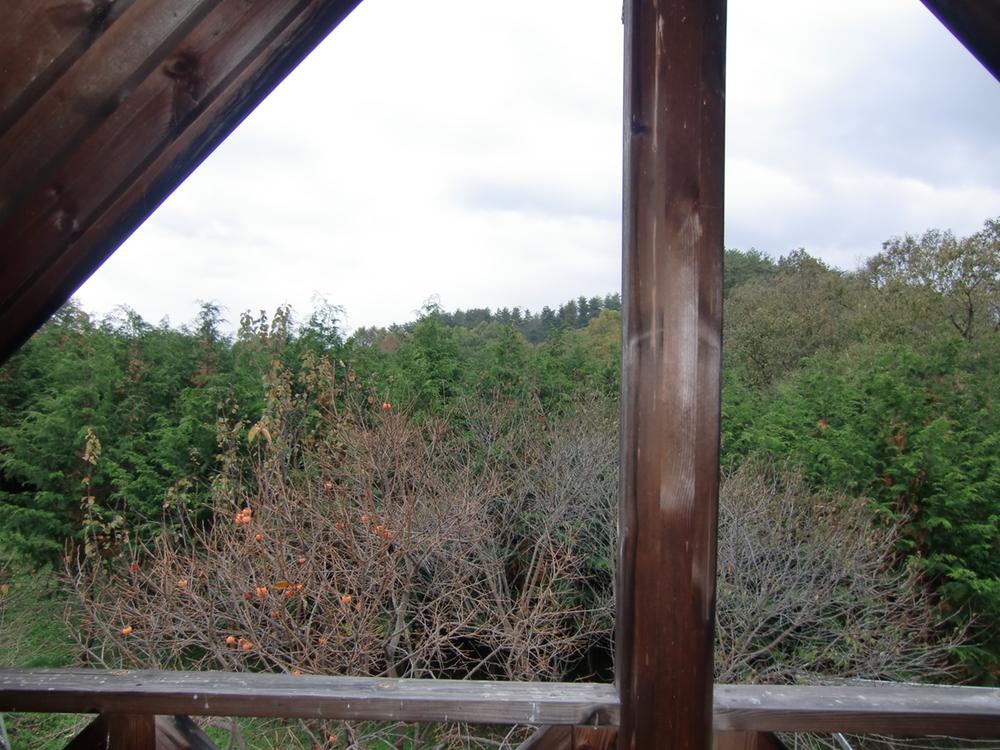|
|
Yamanashi Prefecture Hokuto
山梨県北杜市
|
|
JR Chuo Line "Nagasaka" car 0.7km
JR中央線「長坂」車0.7km
|
|
Laminate angle log house of high-gas-tight high thermal insulation (made TALO) supermarket, Drug store, Town hall, library, Convenient country living of convenience stores within a 5-minute drive
高気密高断熱のラミネート角ログハウス(TALO製)スーパーマーケット、ドラッグストア、役場、図書館、コンビニが車で5分以内の便利な田舎暮し
|
|
Around in one section of the four hotels of the villa areas are fields and woods, Passage of the automobile is a calm environment in even less very quiet. The site is about 120 square meters, Also to secure a parking space for two cars will take a vegetable garden space of 20 square meters. Built in log house 2005 state good, You can use it unnecessary repairs. Atrium, Loft (7 Pledge) Yes
4軒の別荘地の一画で周りは畑や林、自動車の通行も少なくとても静かで落ち着いた環境です。敷地は約120坪、車2台の駐車スペースを確保しても20坪の菜園スペースがとれます。2005年築のログハウスは状態良好、修繕不要でお使いいただけます。吹抜け、ロフト(7帖)有り
|
Features pickup 特徴ピックアップ | | Parking two Allowed / Land more than 100 square meters / See the mountain / It is close to ski resorts / It is close to golf course / Summer resort / Facing south / Yang per good / A quiet residential area / Shaping land / Garden more than 10 square meters / Home garden / 2-story / South balcony / The window in the bathroom / Atrium / All living room flooring / Wood deck / Flat terrain 駐車2台可 /土地100坪以上 /山が見える /スキー場が近い /ゴルフ場が近い /避暑地 /南向き /陽当り良好 /閑静な住宅地 /整形地 /庭10坪以上 /家庭菜園 /2階建 /南面バルコニー /浴室に窓 /吹抜け /全居室フローリング /ウッドデッキ /平坦地 |
Price 価格 | | 13.8 million yen 1380万円 |
Floor plan 間取り | | 2LDK 2LDK |
Units sold 販売戸数 | | 1 units 1戸 |
Land area 土地面積 | | 395 sq m (registration) 395m2(登記) |
Building area 建物面積 | | 73.2 sq m (registration) 73.2m2(登記) |
Driveway burden-road 私道負担・道路 | | Nothing, North 4m width (contact the road width 18m) 無、北4m幅(接道幅18m) |
Completion date 完成時期(築年月) | | February 2005 2005年2月 |
Address 住所 | | Yamanashi Prefecture Hokuto Takane-cho Murayamakitawari 山梨県北杜市高根町村山北割 |
Traffic 交通 | | JR Chuo Line "Nagasaka" car 0.7km JR中央線「長坂」車0.7km
|
Contact お問い合せ先 | | TEL: 055-221-8770 Please inquire as "saw SUUMO (Sumo)" TEL:055-221-8770「SUUMO(スーモ)を見た」と問い合わせください |
Expenses 諸費用 | | Well use management fee: 2000 yen / Year 井戸使用管理料:2000円/年 |
Building coverage, floor area ratio 建ぺい率・容積率 | | Fifty percent ・ Hundred percent 50%・100% |
Time residents 入居時期 | | Consultation 相談 |
Land of the right form 土地の権利形態 | | Ownership 所有権 |
Structure and method of construction 構造・工法 | | Wooden 2-story 木造2階建 |
Overview and notices その他概要・特記事項 | | Facilities: Well, Individual septic tank, Individual LPG 設備:井戸、個別浄化槽、個別LPG |
Company profile 会社概要 | | <Mediation> Yamanashi Governor (3) The 002,017 No. Dentsu system Yubinbango400-0034 Kofu, Yamanashi Prefecture treasure 1-38-20 <仲介>山梨県知事(3)第002017号(株)電通システム〒400-0034 山梨県甲府市宝1-38-20 |
