Used Homes » Koshinetsu » Yamanashi Prefecture » Kai City
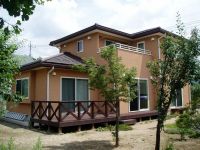 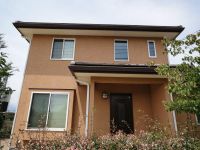
| | Yamanashi Prefecture Kai 山梨県甲斐市 |
| JR Chuo Line "Shiozaki" car 2.4km JR中央線「塩崎」車2.4km |
| ● It is very beautiful short period of time used to have been used as a vacation home. ● located on a hill sunny ・ View is good. ● The housing of Mitsui Home construction. Kitchen garden, etc. is also possible in ● wide garden ●別荘として利用していたために使用期間短くとてもきれいです。●高台に位置し日当たり良好・眺望良好です。●三井ホーム施工の住宅です。●広いお庭で家庭菜園等も可能です |
| Yang per good, Land more than 100 square meters, Parking three or more possible, All-electric, Good view, Flat terrain, Measures to conserve energy, Airtight high insulated houses, Energy-saving water heaters, See the mountain, Facing south, System kitchen, LDK15 tatami mats or more, Around traffic fewerese-style room, Shaping land, Garden more than 10 square meters, Idyll, garden, Face-to-face kitchen, Bathroom 1 tsubo or more, 2-story, Double-glazing, Zenshitsuminami direction, Nantei, Leafy residential area, Mu front building, Ventilation good, Wood deck, IH cooking heater, Dish washing dryer, All room 6 tatami mats or more, Located on a hill 陽当り良好、土地100坪以上、駐車3台以上可、オール電化、眺望良好、平坦地、省エネルギー対策、高気密高断熱住宅、省エネ給湯器、山が見える、南向き、システムキッチン、LDK15畳以上、周辺交通量少なめ、和室、整形地、庭10坪以上、田園風景、庭、対面式キッチン、浴室1坪以上、2階建、複層ガラス、全室南向き、南庭、緑豊かな住宅地、前面棟無、通風良好、ウッドデッキ、IHクッキングヒーター、食器洗乾燥機、全居室6畳以上、高台に立地 |
Features pickup 特徴ピックアップ | | Measures to conserve energy / Airtight high insulated houses / Parking three or more possible / Land more than 100 square meters / Energy-saving water heaters / See the mountain / Facing south / System kitchen / Yang per good / LDK15 tatami mats or more / Around traffic fewer / Japanese-style room / Shaping land / Garden more than 10 square meters / Idyll / garden / Home garden / Face-to-face kitchen / Barrier-free / Bathroom 1 tsubo or more / 2-story / Double-glazing / Zenshitsuminami direction / Nantei / Leafy residential area / Mu front building / Ventilation good / Wood deck / Good view / IH cooking heater / Dish washing dryer / Walk-in closet / All room 6 tatami mats or more / All-electric / Located on a hill / Flat terrain 省エネルギー対策 /高気密高断熱住宅 /駐車3台以上可 /土地100坪以上 /省エネ給湯器 /山が見える /南向き /システムキッチン /陽当り良好 /LDK15畳以上 /周辺交通量少なめ /和室 /整形地 /庭10坪以上 /田園風景 /庭 /家庭菜園 /対面式キッチン /バリアフリー /浴室1坪以上 /2階建 /複層ガラス /全室南向き /南庭 /緑豊かな住宅地 /前面棟無 /通風良好 /ウッドデッキ /眺望良好 /IHクッキングヒーター /食器洗乾燥機 /ウォークインクロゼット /全居室6畳以上 /オール電化 /高台に立地 /平坦地 | Price 価格 | | 31,200,000 yen 3120万円 | Floor plan 間取り | | 4LDK 4LDK | Units sold 販売戸数 | | 1 units 1戸 | Total units 総戸数 | | 1 units 1戸 | Land area 土地面積 | | 490.46 sq m (148.36 tsubo) (Registration) 490.46m2(148.36坪)(登記) | Building area 建物面積 | | 133.11 sq m (40.26 tsubo) (Registration) 133.11m2(40.26坪)(登記) | Driveway burden-road 私道負担・道路 | | Nothing, East 5m width 無、東5m幅 | Completion date 完成時期(築年月) | | March 2006 2006年3月 | Address 住所 | | Yamanashi Prefecture Kai Utsuya 山梨県甲斐市宇津谷 | Traffic 交通 | | JR Chuo Line "Shiozaki" car 2.4km JR中央線「塩崎」車2.4km
| Related links 関連リンク | | [Related Sites of this company] 【この会社の関連サイト】 | Person in charge 担当者より | | Rep Naito Nucleolus 担当者内藤 仁 | Contact お問い合せ先 | | TEL: 0800-805-3530 [Toll free] mobile phone ・ Also available from PHS
Caller ID is not notified
Please contact the "saw SUUMO (Sumo)"
If it does not lead, If the real estate company TEL:0800-805-3530【通話料無料】携帯電話・PHSからもご利用いただけます
発信者番号は通知されません
「SUUMO(スーモ)を見た」と問い合わせください
つながらない方、不動産会社の方は
| Expenses 諸費用 | | Internet Initial Cost: TBD, Flat fee: unspecified amount, CATV initial Cost: TBD, Flat fee: unspecified amount インターネット初期費用:金額未定、定額料金:金額未定、CATV初期費用:金額未定、定額料金:金額未定 | Building coverage, floor area ratio 建ぺい率・容積率 | | 60% ・ 200% 60%・200% | Time residents 入居時期 | | Consultation 相談 | Land of the right form 土地の権利形態 | | Ownership 所有権 | Structure and method of construction 構造・工法 | | Wooden 2-story (2 × 4 construction method) 木造2階建(2×4工法) | Construction 施工 | | Co., Ltd. Mitsui Home (株)三井ホーム | Use district 用途地域 | | Unspecified 無指定 | Overview and notices その他概要・特記事項 | | Contact: Naito Nucleolus, Facilities: Public Water Supply, Individual septic tank, All-electric, Parking: car space 担当者:内藤 仁、設備:公営水道、個別浄化槽、オール電化、駐車場:カースペース | Company profile 会社概要 | | <Mediation> Yamanashi Governor (5) No. 001813 land ・ Automation Yubinbango400-0056 Kofu, Yamanashi Prefecture Horinouchi-cho, 727-2 <仲介>山梨県知事(5)第001813号ランド・メーション〒400-0056 山梨県甲府市堀之内町727-2 |
Local appearance photo現地外観写真 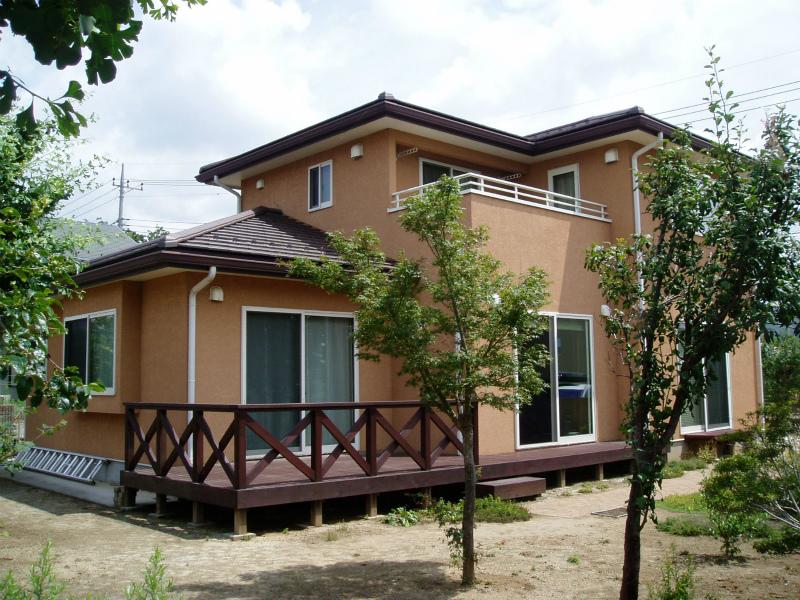 Wood deck with a large garden
広いお庭にウッドデッキ付き
Entrance玄関 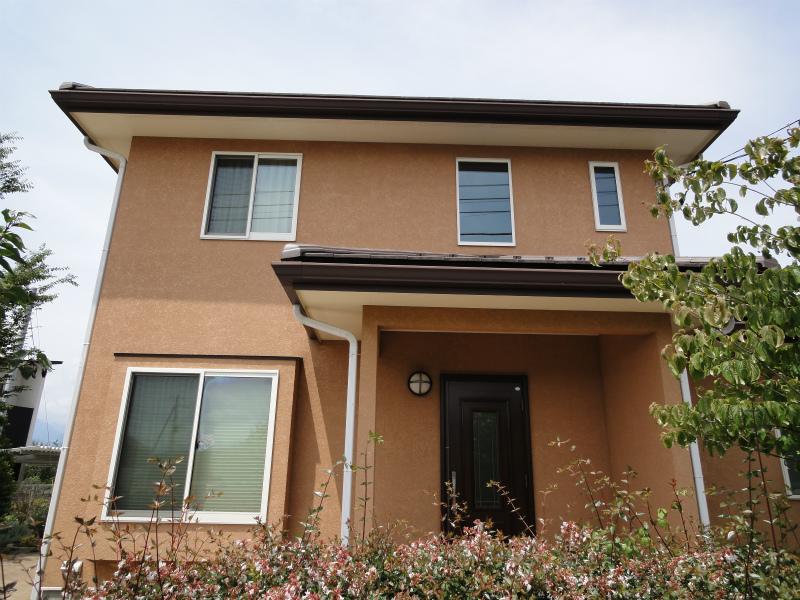 The appearance of the shooting entrance from the front road
前面道路より撮影玄関の外観
Floor plan間取り図 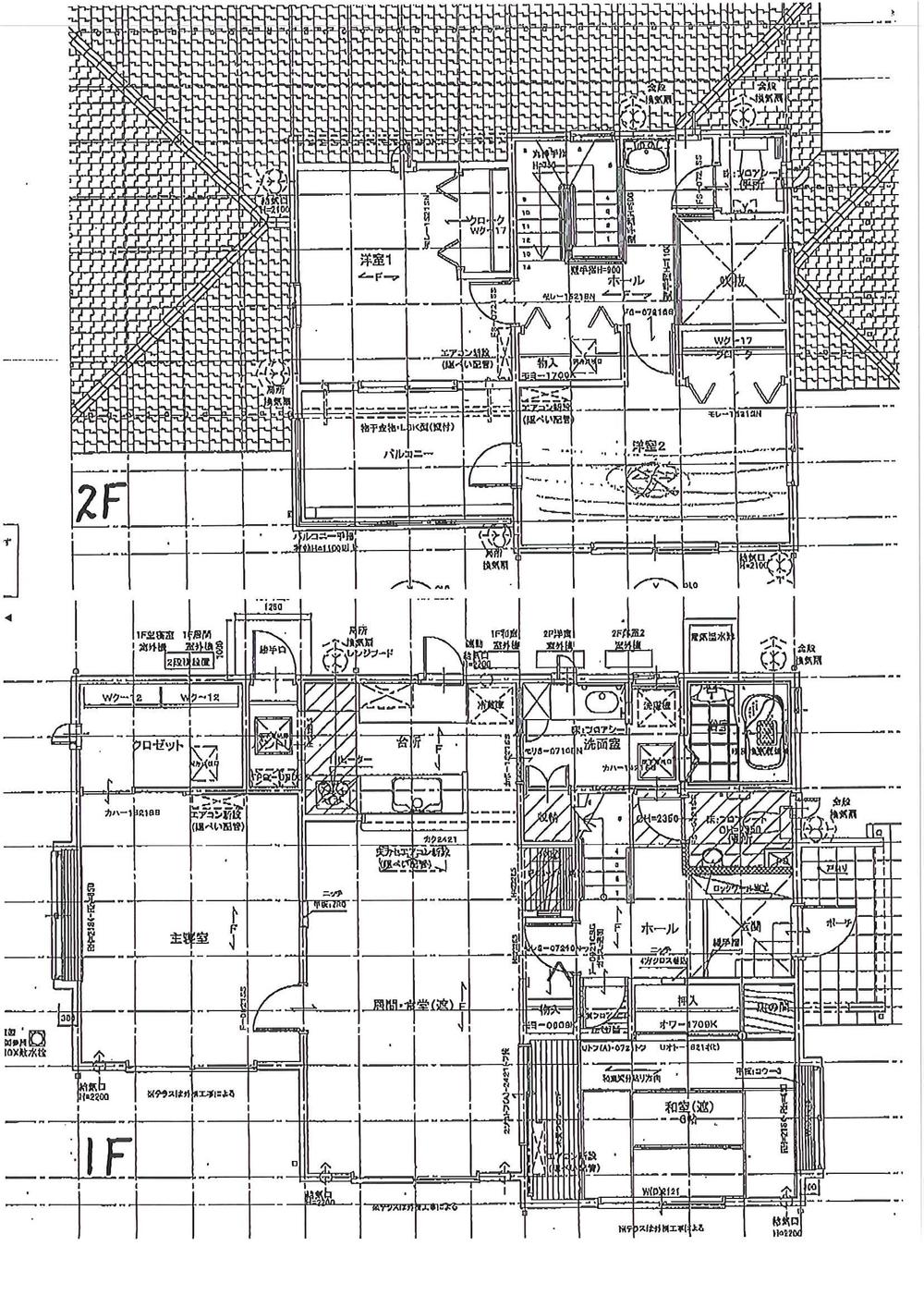 31,200,000 yen, 4LDK, Land area 490.46 sq m , Building area 133.11 sq m
3120万円、4LDK、土地面積490.46m2、建物面積133.11m2
Local appearance photo現地外観写真 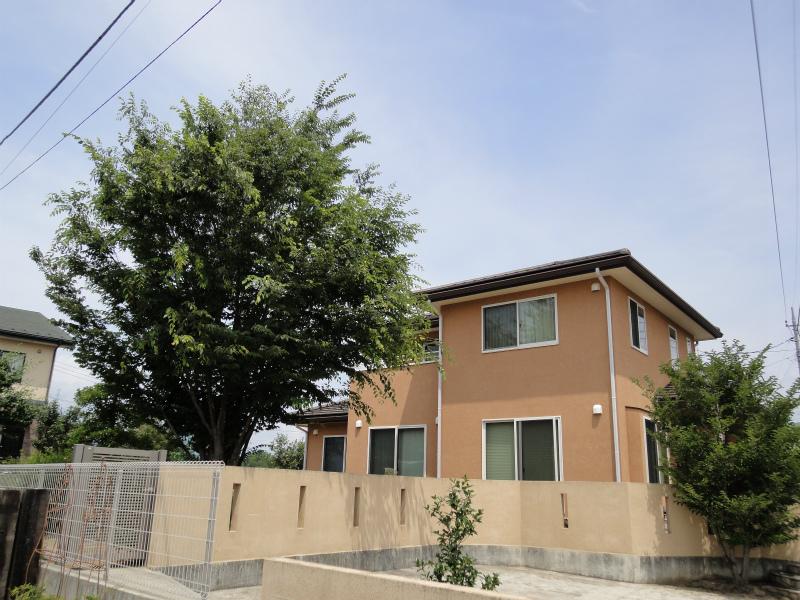 Shooting from the south side
南側より撮影
Livingリビング 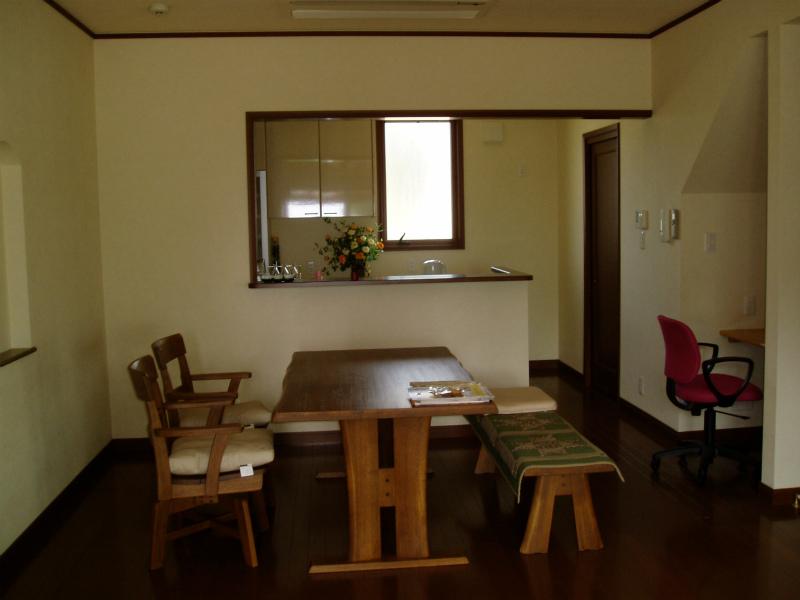 LDK of face-to-face kitchen
対面式キッチンのLDK
Bathroom浴室 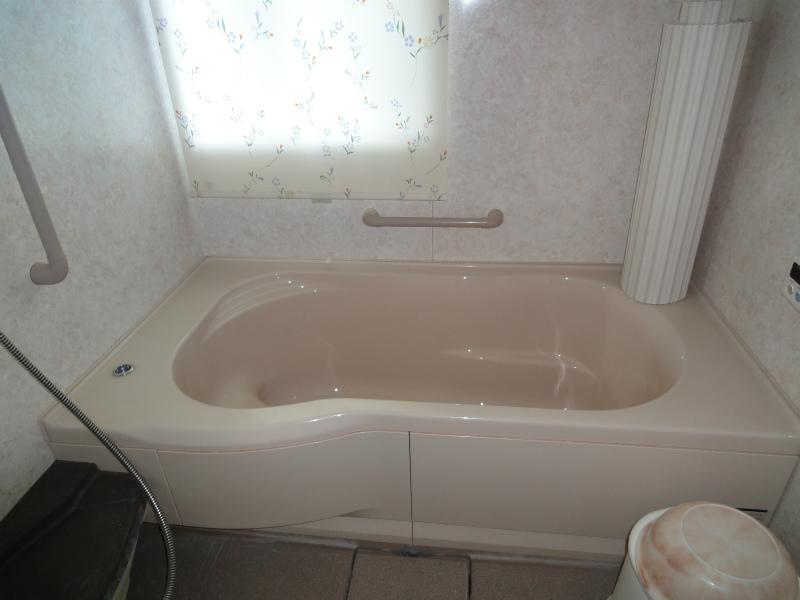 Bright bathroom with a window
窓のある明るい浴室
Kitchenキッチン 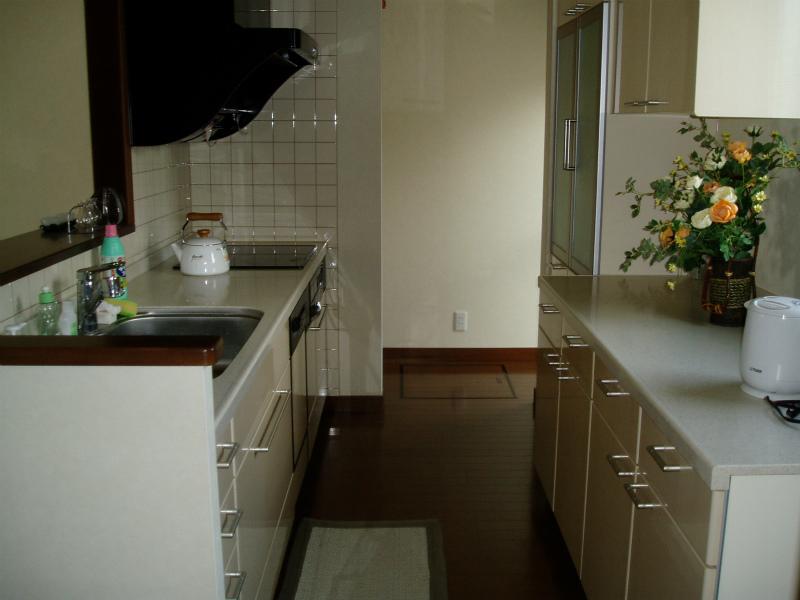 All-electric specifications IH cooking heater
IHクッキングヒーターでオール電化仕様
Non-living roomリビング以外の居室 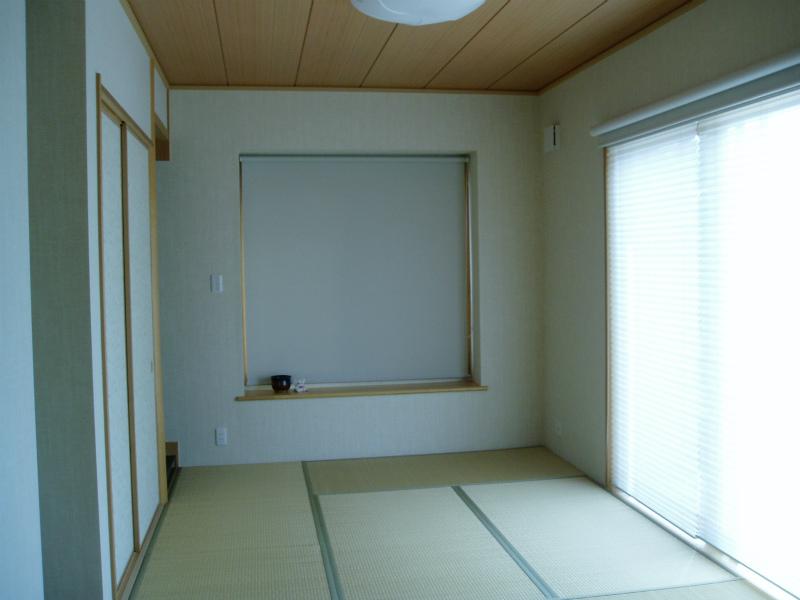 The first floor of a 6-tatami mat Japanese-style room
1階の6畳の和室
Entrance玄関 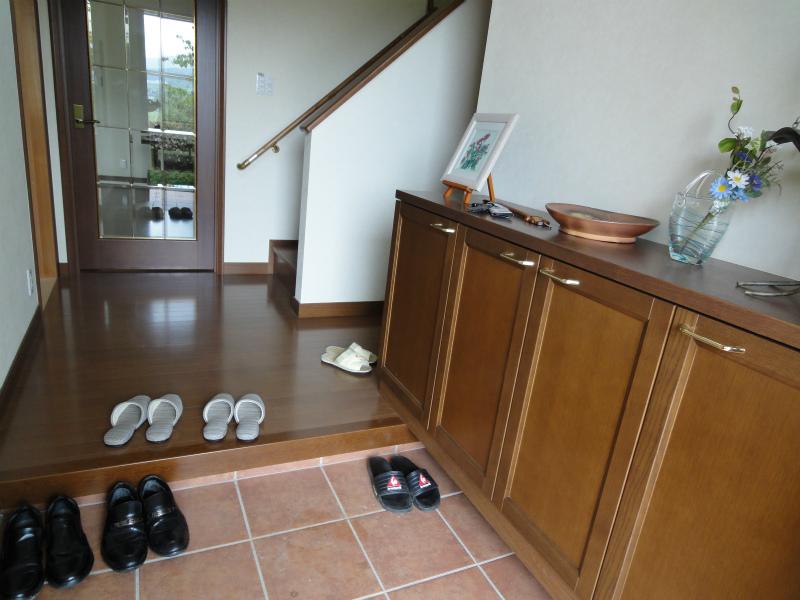 Wide entrance of with shoes closet
シューズクローゼット付きの広い玄関
Wash basin, toilet洗面台・洗面所 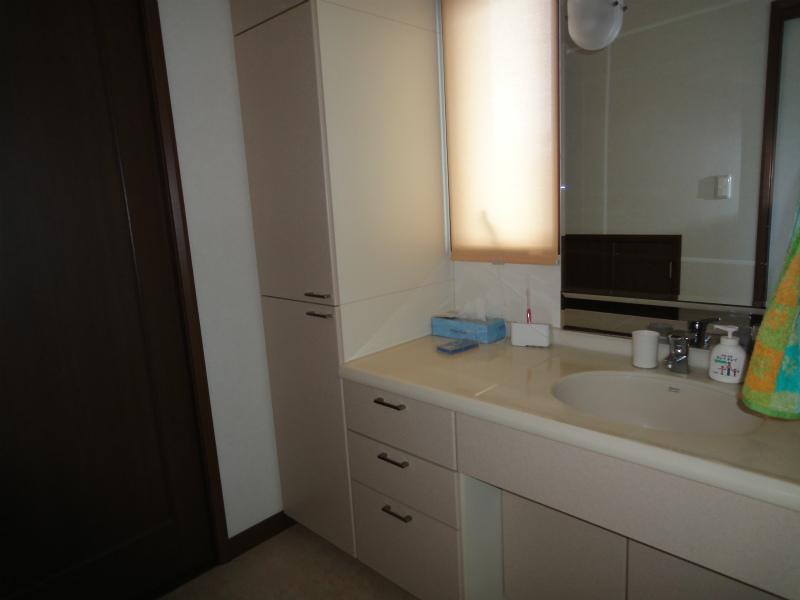 It is the first floor of the basin space spread.
1階の洗面スペース広めです。
Toiletトイレ 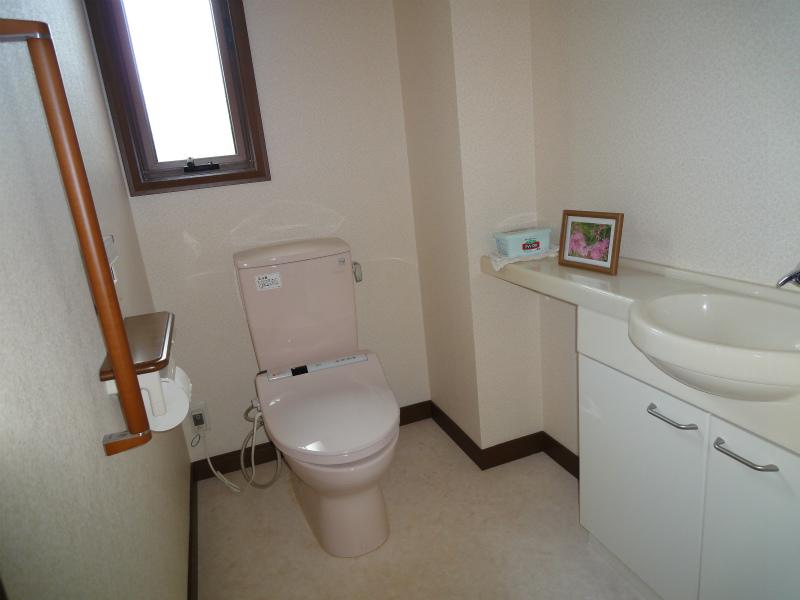 It is with handrail on the first floor toilet hand washing by.
1階トイレ手洗い別で手すり付きです。
Local photos, including front road前面道路含む現地写真 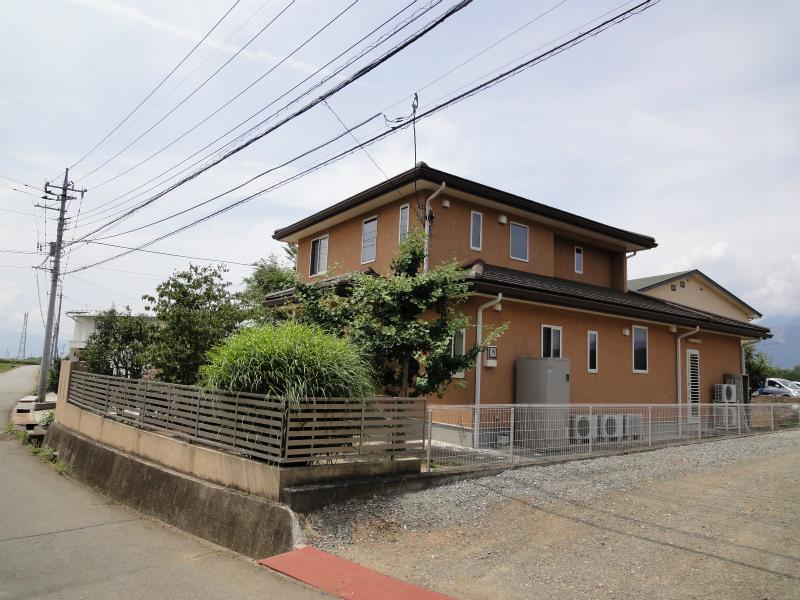 Shooting from the building northeast side
建物北東側より撮影
Garden庭 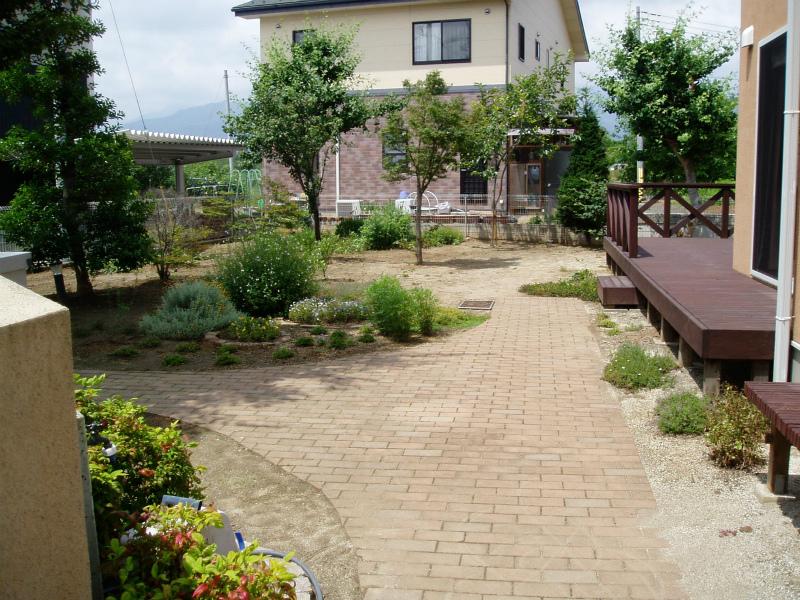 Improvement has been wide garden
整備された広いお庭
Parking lot駐車場 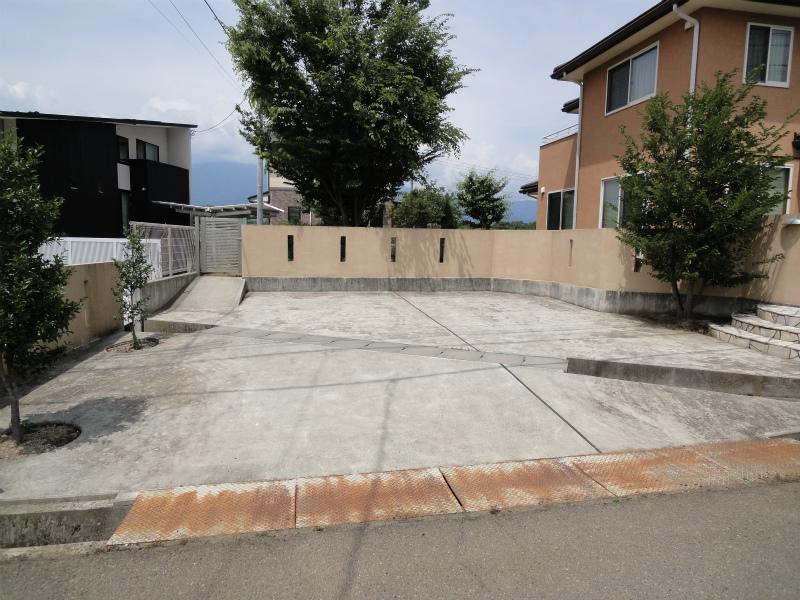 Four parking possible parking
4台は駐車可能の駐車場
Other introspectionその他内観 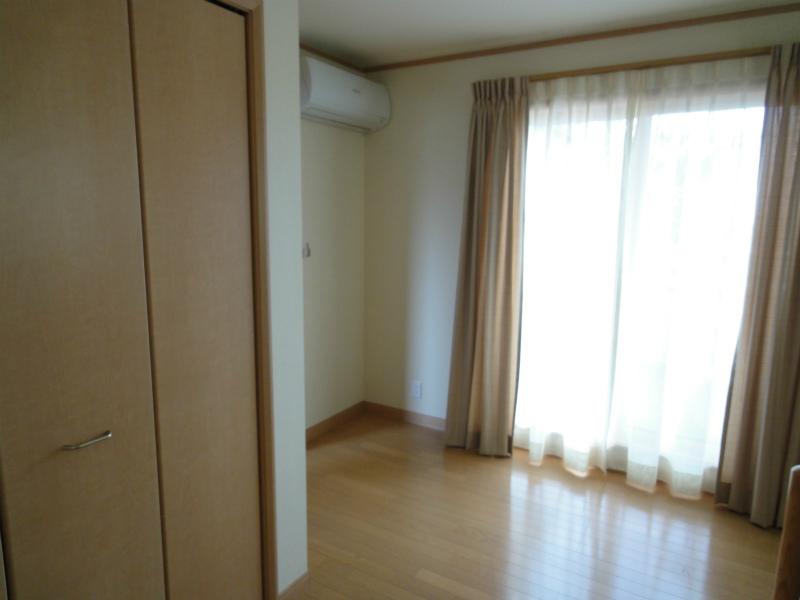 2 Kaiyoshitsu
2階洋室
Other localその他現地 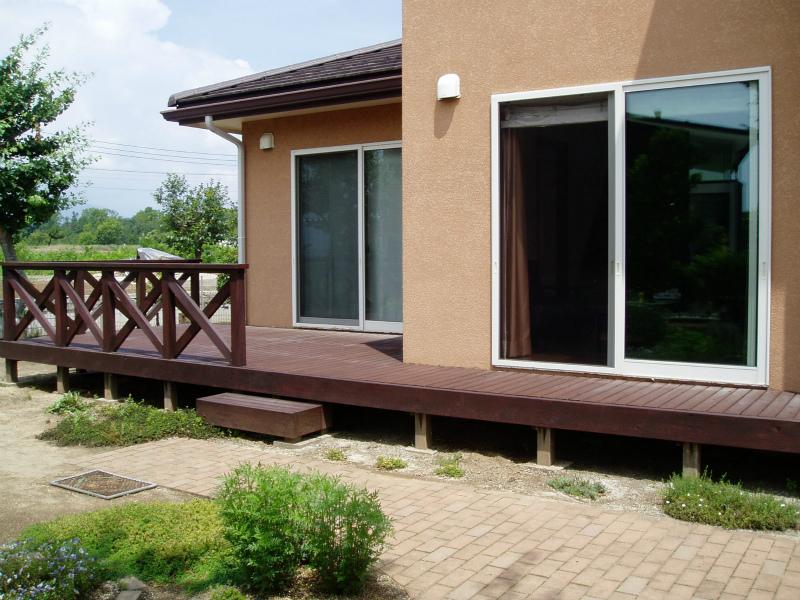 Wood deck that leads to the south of the garden
南のお庭に繋がるウッドデッキ
Otherその他 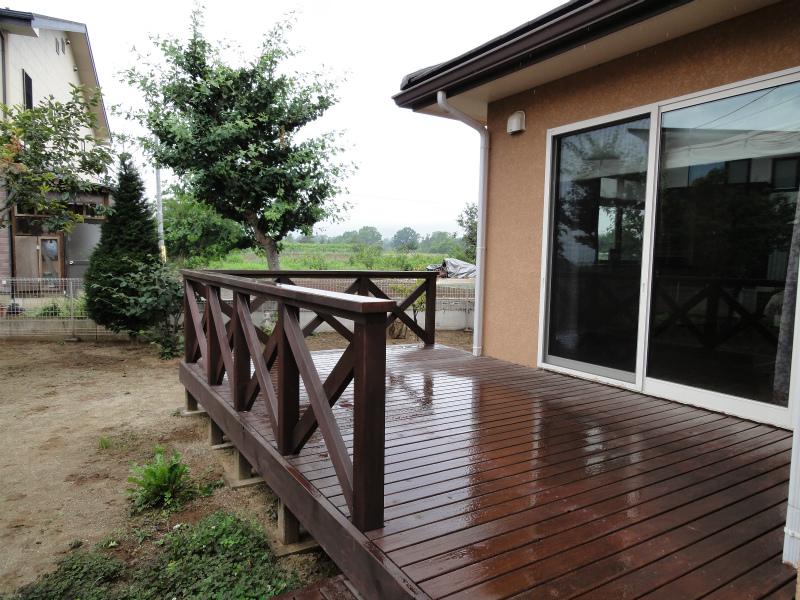 Spacious wood deck
広々ウッドデッキ
Wash basin, toilet洗面台・洗面所 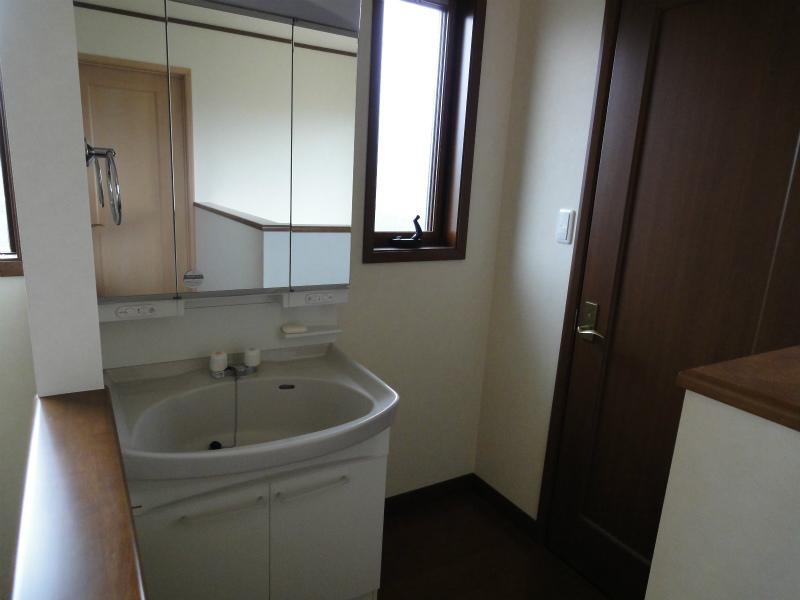 There is a wash basin also on the second floor.
2階にも洗面があります。
Toiletトイレ 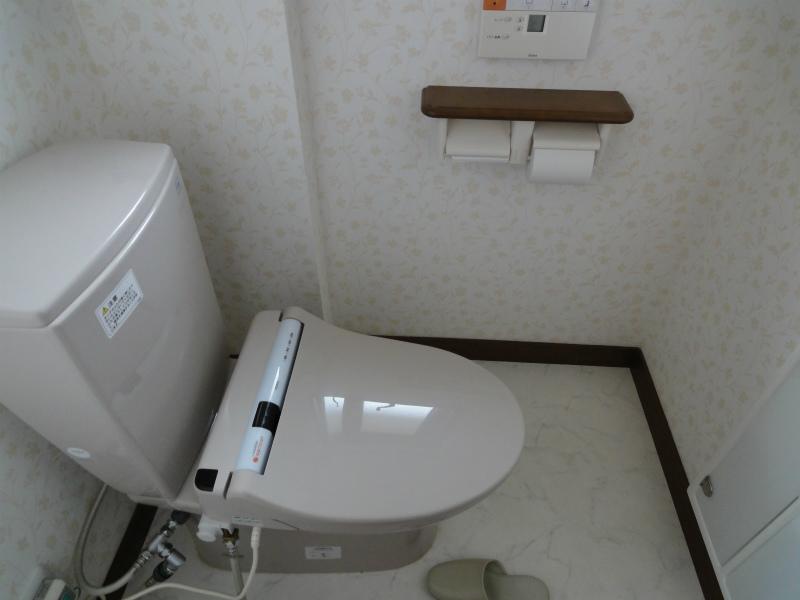 The second floor toilet warm water washing toilet seat.
2階トイレ温水洗浄便座です。
Local photos, including front road前面道路含む現地写真 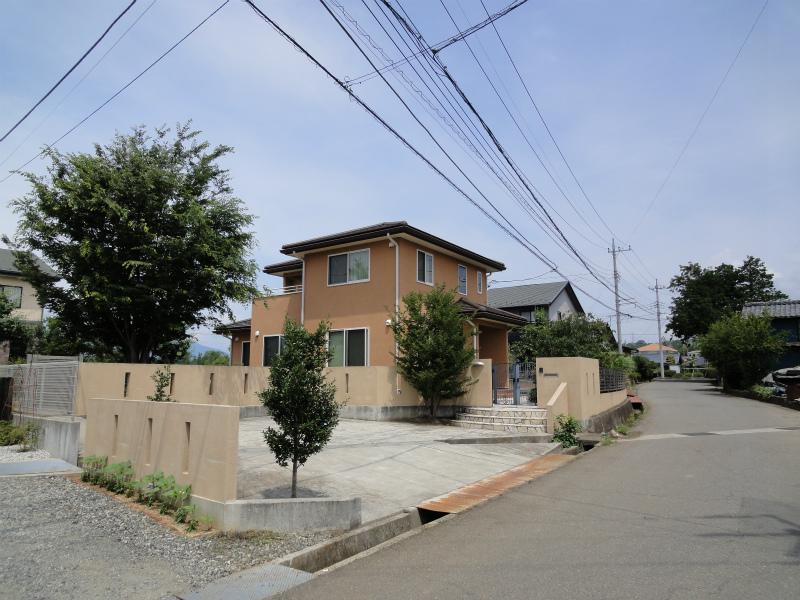 Front road of 5m or more of the spread
5m以上の広めの前面道路
Location
|





















