Used Homes » Koshinetsu » Yamanashi Prefecture » Kofu
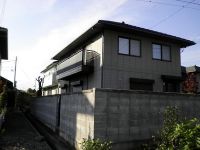 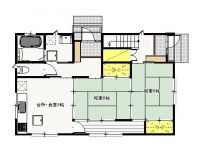
| | Kofu, Yamanashi Prefecture 山梨県甲府市 |
| JR Chuo Line "Kofu" walk 54 minutes JR中央線「甲府」歩54分 |
| ● it is there if Fumidase Misawa Homes construction housing ● compact two-family house ● one step to the south is Chizuka. ●ミサワホーム施工住宅●コンパクトな二世帯住宅●南へ一歩踏み出せばそこは千塚です。 |
| Pre-ground survey, Parking two Allowed, Immediate Available, Land 50 square meters or more, See the mountain, Super close, System kitchen, Bathroom Dryer, Yang per good, All room storage, A quiet residential area, Around traffic fewer, Or more before road 6mese-style room, Face-to-face kitchen, Toilet 2 places, Bathroom 1 tsubo or more, 2-story, South balcony, Double-glazing, Warm water washing toilet seat, Nantei, Underfloor Storage, The window in the bathroom, TV monitor interphone, Ventilation good, Storeroom, BS ・ CS ・ CATV, Flat terrain, 2 family house 地盤調査済、駐車2台可、即入居可、土地50坪以上、山が見える、スーパーが近い、システムキッチン、浴室乾燥機、陽当り良好、全居室収納、閑静な住宅地、周辺交通量少なめ、前道6m以上、和室、対面式キッチン、トイレ2ヶ所、浴室1坪以上、2階建、南面バルコニー、複層ガラス、温水洗浄便座、南庭、床下収納、浴室に窓、TVモニタ付インターホン、通風良好、納戸、BS・CS・CATV、平坦地、2世帯住宅 |
Features pickup 特徴ピックアップ | | Pre-ground survey / Parking two Allowed / Immediate Available / Land 50 square meters or more / See the mountain / Super close / System kitchen / Bathroom Dryer / Yang per good / All room storage / A quiet residential area / Around traffic fewer / Or more before road 6m / Japanese-style room / Shaping land / Face-to-face kitchen / Toilet 2 places / Bathroom 1 tsubo or more / 2-story / South balcony / Double-glazing / Warm water washing toilet seat / Nantei / Underfloor Storage / The window in the bathroom / TV monitor interphone / Ventilation good / Storeroom / BS ・ CS ・ CATV / Flat terrain / 2 family house 地盤調査済 /駐車2台可 /即入居可 /土地50坪以上 /山が見える /スーパーが近い /システムキッチン /浴室乾燥機 /陽当り良好 /全居室収納 /閑静な住宅地 /周辺交通量少なめ /前道6m以上 /和室 /整形地 /対面式キッチン /トイレ2ヶ所 /浴室1坪以上 /2階建 /南面バルコニー /複層ガラス /温水洗浄便座 /南庭 /床下収納 /浴室に窓 /TVモニタ付インターホン /通風良好 /納戸 /BS・CS・CATV /平坦地 /2世帯住宅 | Price 価格 | | 17.8 million yen 1780万円 | Floor plan 間取り | | 4LDDKK + S (storeroom) 4LDDKK+S(納戸) | Units sold 販売戸数 | | 1 units 1戸 | Land area 土地面積 | | 176.91 sq m (53.51 tsubo) (Registration) 176.91m2(53.51坪)(登記) | Building area 建物面積 | | 125.86 sq m (38.07 tsubo) (Registration) 125.86m2(38.07坪)(登記) | Driveway burden-road 私道負担・道路 | | Nothing, North 6m width 無、北6m幅 | Completion date 完成時期(築年月) | | January 2001 2001年1月 | Address 住所 | | Kofu, Yamanashi Prefecture Yamamiya Town, 3562-12 山梨県甲府市山宮町3562-12 | Traffic 交通 | | JR Chuo Line "Kofu" walk 54 minutes
JR Chuo Line "Dragon King" walk 53 minutes JR中央線「甲府」歩54分
JR中央線「竜王」歩53分
| Person in charge 担当者より | | Rep Tanzawa 担当者丹沢 | Contact お問い合せ先 | | TEL: 0800-805-3504 [Toll free] mobile phone ・ Also available from PHS
Caller ID is not notified
Please contact the "saw SUUMO (Sumo)"
If it does not lead, If the real estate company TEL:0800-805-3504【通話料無料】携帯電話・PHSからもご利用いただけます
発信者番号は通知されません
「SUUMO(スーモ)を見た」と問い合わせください
つながらない方、不動産会社の方は
| Building coverage, floor area ratio 建ぺい率・容積率 | | 60% ・ 200% 60%・200% | Time residents 入居時期 | | Immediate available 即入居可 | Land of the right form 土地の権利形態 | | Ownership 所有権 | Structure and method of construction 構造・工法 | | Wooden 2-story (panel method) 木造2階建(パネル工法) | Construction 施工 | | Misawa Homes Koshin Co., Ltd. ミサワホーム甲信(株) | Use district 用途地域 | | One middle and high 1種中高 | Overview and notices その他概要・特記事項 | | Contact: Tanzawa, Facilities: Public Water Supply, This sewage, Individual LPG, Parking: car space 担当者:丹沢、設備:公営水道、本下水、個別LPG、駐車場:カースペース | Company profile 会社概要 | | <Mediation> Minister of Land, Infrastructure and Transport (1) No. 008196 Misawa Homes Koshin Co., Ltd. Yamanashi branch Yubinbango400-0043 Kofu, Yamanashi Prefecture empress dowager 7-9-1 <仲介>国土交通大臣(1)第008196号ミサワホーム甲信(株)山梨支社〒400-0043 山梨県甲府市国母7-9-1 |
Local appearance photo現地外観写真 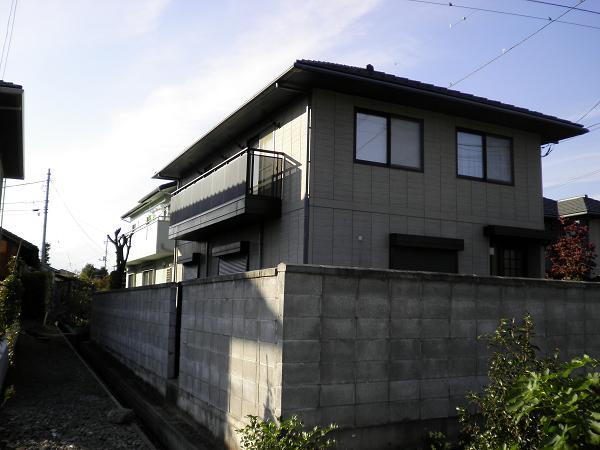 Southeast side
東南側
Floor plan間取り図 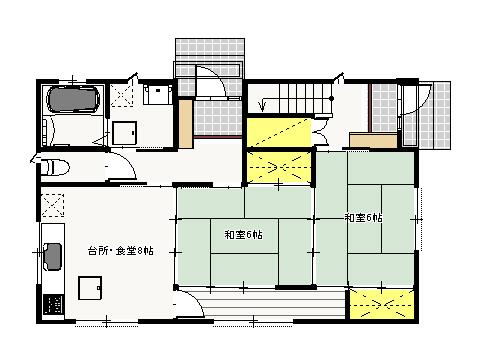 17.8 million yen, 4LDDKK + S (storeroom), Land area 176.91 sq m , Building area 125.86 sq m 1 floor plan view
1780万円、4LDDKK+S(納戸)、土地面積176.91m2、建物面積125.86m2 1階平面図
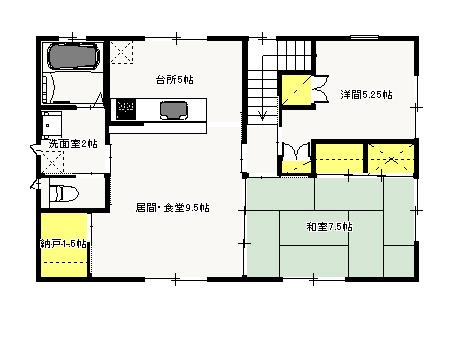 17.8 million yen, 4LDDKK + S (storeroom), Land area 176.91 sq m , Building area 125.86 sq m 2-floor plan view
1780万円、4LDDKK+S(納戸)、土地面積176.91m2、建物面積125.86m2 2階平面図
Livingリビング 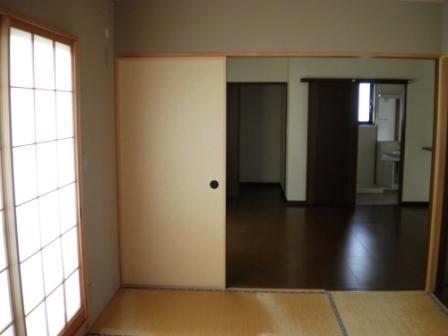 Second floor living room and Japanese-style room
2階リビングと和室
Garden庭 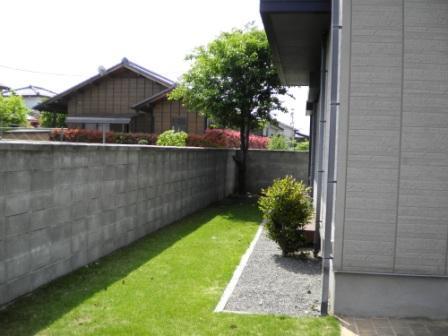 There are trees lawn and cherry.
芝生と桜の木あります。
Other introspectionその他内観 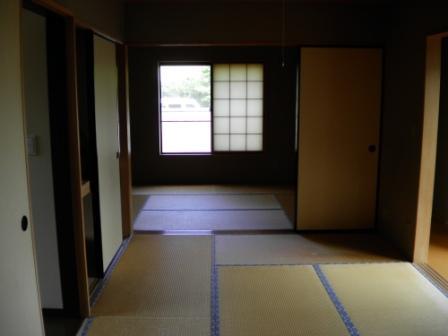 First floor Japanese-style room
1階和室
Garden庭 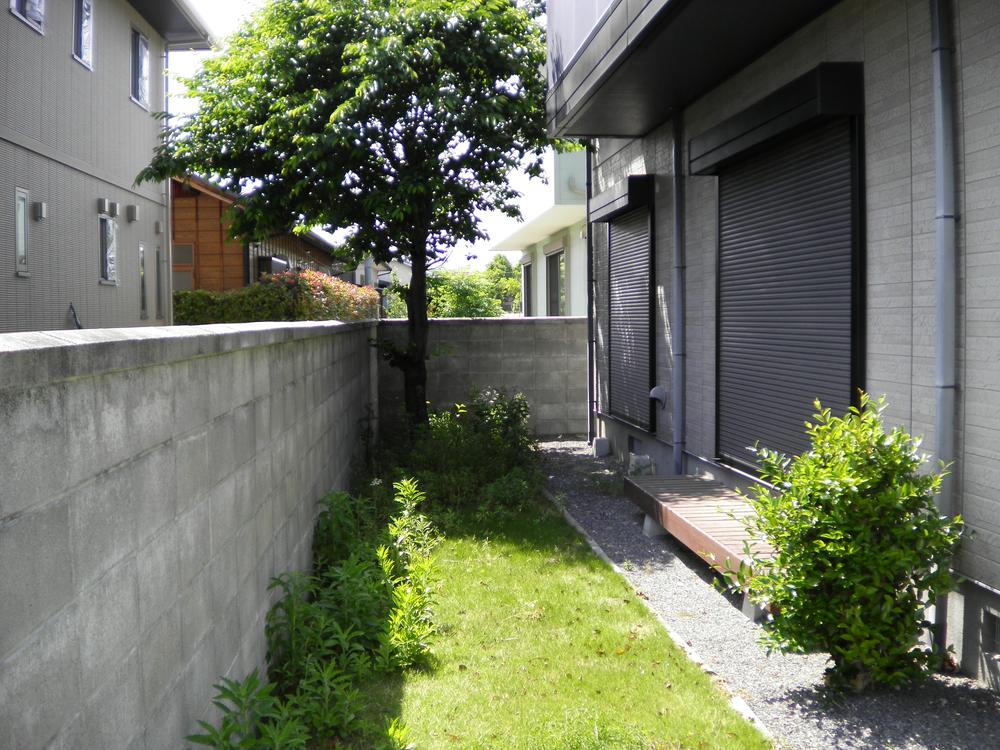 Local (June 2013) Shooting
現地(2013年6月)撮影
Other introspectionその他内観 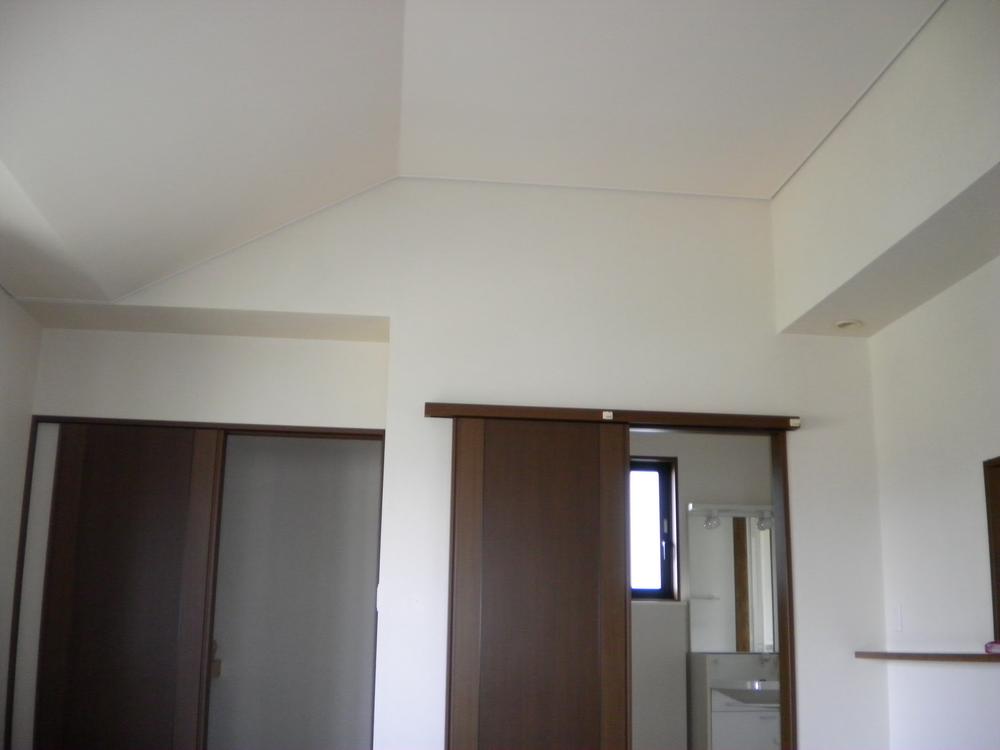 Second floor of the living room ceiling gradient
2階のリビング勾配天井
Non-living roomリビング以外の居室 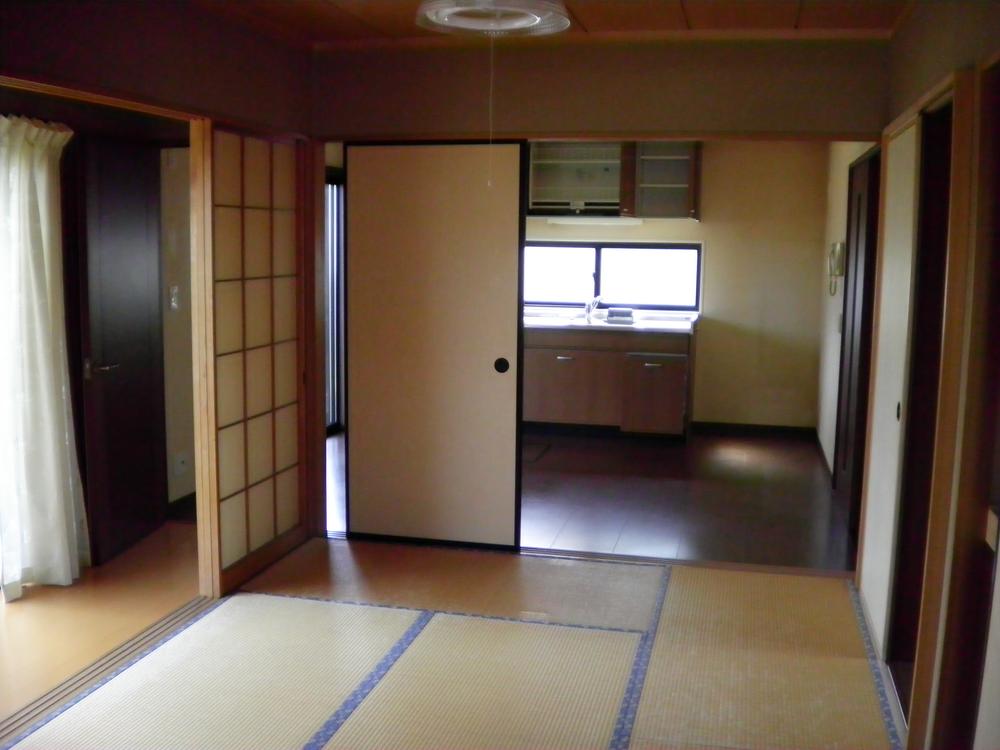 First floor Japanese-style room and dining kitchen
1階和室とダイニングキッチン
Toiletトイレ 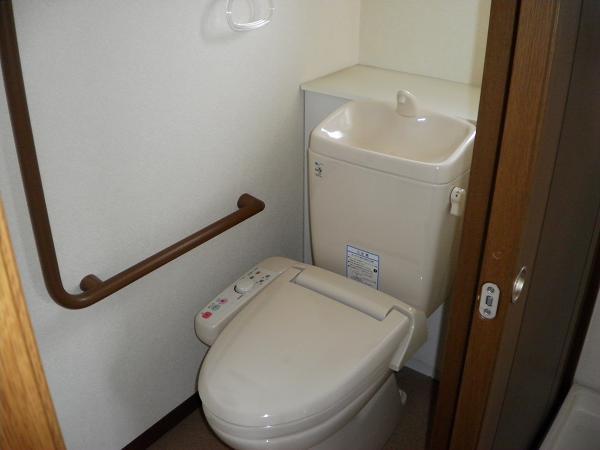 Handrail with a toilet
手摺付きのトイレ
Kitchenキッチン 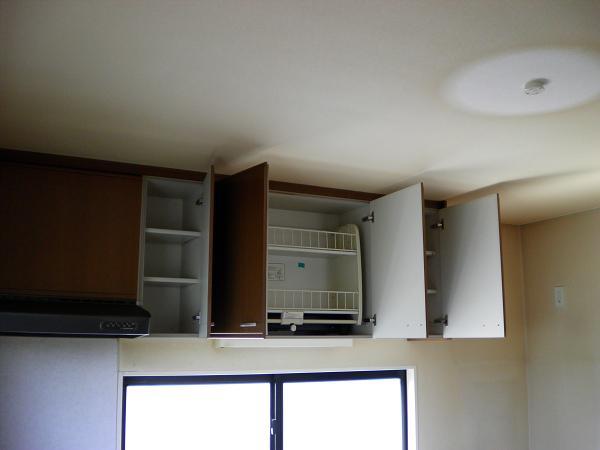 Down-wall hanging cupboard
ダウンウォール式つり戸棚
Location
|












