Used Homes » Koshinetsu » Yamanashi Prefecture » Kofu
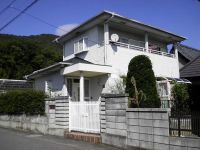 
| | Kofu, Yamanashi Prefecture 山梨県甲府市 |
| JR Chuo Line "Kofu" 20 minutes mountain Ayumi Miyakita 2 minutes by bus JR中央線「甲府」バス20分山宮北歩2分 |
| ● Kitchen, bus, toilet, Wash water around the renovated. Interior also full renovated. ● bedroom also add a little sink and closet of wide 3600. There is also a second living room. ●キッチン、バス、トイレ、洗面水周りリフォーム済み。内装もフルリフォーム済み。●寝室もワイド3600のクローゼットとちょっとした流しを追加。セカンドリビングもあり。 |
| Parking two Allowed, Land 50 square meters or more, See the mountain, Interior renovation, Facing south, System kitchen, Yang per good, All room storage, A quiet residential area, Around traffic fewerese-style room, Washbasin with shower, Bathroom 1 tsubo or more, 2-story, South balcony, Warm water washing toilet seat, Nantei, The window in the bathroom, Ventilation good, Whirlpool, Located on a hill 駐車2台可、土地50坪以上、山が見える、内装リフォーム、南向き、システムキッチン、陽当り良好、全居室収納、閑静な住宅地、周辺交通量少なめ、和室、シャワー付洗面台、浴室1坪以上、2階建、南面バルコニー、温水洗浄便座、南庭、浴室に窓、通風良好、ジェットバス、高台に立地 |
Features pickup 特徴ピックアップ | | Parking two Allowed / Land 50 square meters or more / See the mountain / Interior renovation / Facing south / System kitchen / Yang per good / All room storage / A quiet residential area / Around traffic fewer / Japanese-style room / Washbasin with shower / Bathroom 1 tsubo or more / 2-story / South balcony / Warm water washing toilet seat / Nantei / The window in the bathroom / Ventilation good / Whirlpool / Located on a hill 駐車2台可 /土地50坪以上 /山が見える /内装リフォーム /南向き /システムキッチン /陽当り良好 /全居室収納 /閑静な住宅地 /周辺交通量少なめ /和室 /シャワー付洗面台 /浴室1坪以上 /2階建 /南面バルコニー /温水洗浄便座 /南庭 /浴室に窓 /通風良好 /ジェットバス /高台に立地 | Price 価格 | | 18,800,000 yen 1880万円 | Floor plan 間取り | | 3LDK 3LDK | Units sold 販売戸数 | | 1 units 1戸 | Total units 総戸数 | | 1 units 1戸 | Land area 土地面積 | | 217 sq m (65.64 tsubo) (Registration) 217m2(65.64坪)(登記) | Building area 建物面積 | | 96.05 sq m (29.05 tsubo) (Registration) 96.05m2(29.05坪)(登記) | Driveway burden-road 私道負担・道路 | | Nothing, West 4m width (contact the road width 18m) 無、西4m幅(接道幅18m) | Completion date 完成時期(築年月) | | December 1988 1988年12月 | Address 住所 | | Kofu, Yamanashi Prefecture Yamamiya cho 山梨県甲府市山宮町 | Traffic 交通 | | JR Chuo Line "Kofu" 20 minutes mountain Ayumi Miyakita 2 minutes by bus JR中央線「甲府」バス20分山宮北歩2分
| Person in charge 担当者より | | Rep Tanzawa 担当者丹沢 | Contact お問い合せ先 | | TEL: 0800-805-3504 [Toll free] mobile phone ・ Also available from PHS
Caller ID is not notified
Please contact the "saw SUUMO (Sumo)"
If it does not lead, If the real estate company TEL:0800-805-3504【通話料無料】携帯電話・PHSからもご利用いただけます
発信者番号は通知されません
「SUUMO(スーモ)を見た」と問い合わせください
つながらない方、不動産会社の方は
| Building coverage, floor area ratio 建ぺい率・容積率 | | Fifty percent ・ 80% 50%・80% | Time residents 入居時期 | | Consultation 相談 | Land of the right form 土地の権利形態 | | Ownership 所有権 | Structure and method of construction 構造・工法 | | Wooden 2-story (framing method) 木造2階建(軸組工法) | Renovation リフォーム | | October 2009 interior renovation completed (kitchen ・ bathroom ・ toilet ・ wall ・ floor), October 2011 exterior renovation completed (roof) 2009年10月内装リフォーム済(キッチン・浴室・トイレ・壁・床)、2011年10月外装リフォーム済(屋根) | Use district 用途地域 | | One low-rise 1種低層 | Overview and notices その他概要・特記事項 | | Contact: Tanzawa, Facilities: Public Water Supply, This sewage, Individual LPG, Parking: Car Port 担当者:丹沢、設備:公営水道、本下水、個別LPG、駐車場:カーポート | Company profile 会社概要 | | <Mediation> Minister of Land, Infrastructure and Transport (1) No. 008196 Misawa Homes Koshin Co., Ltd. Yamanashi branch Yubinbango400-0043 Kofu, Yamanashi Prefecture empress dowager 7-9-1 <仲介>国土交通大臣(1)第008196号ミサワホーム甲信(株)山梨支社〒400-0043 山梨県甲府市国母7-9-1 |
Local appearance photo現地外観写真 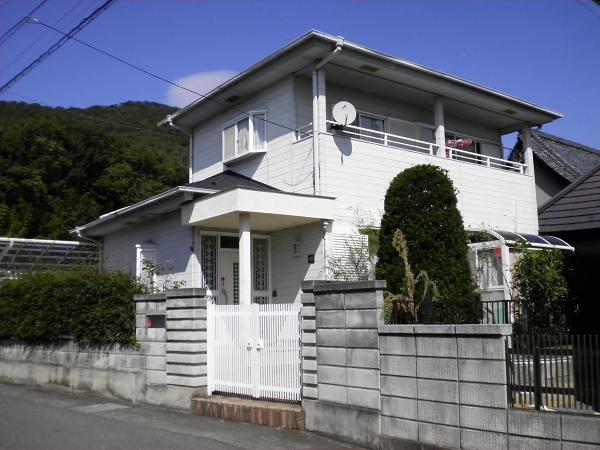 Local (September 2013) Shooting
現地(2013年9月)撮影
Floor plan間取り図 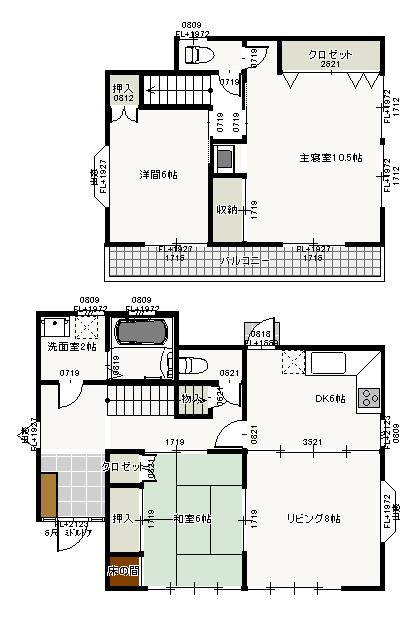 18,800,000 yen, 3LDK, Land area 217 sq m , Building area 96.05 sq m
1880万円、3LDK、土地面積217m2、建物面積96.05m2
Other localその他現地 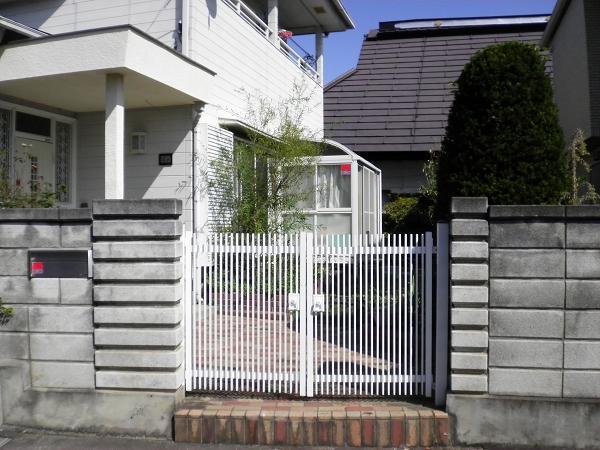 Solarium you can see is the back of the gate
門扉の奥にはサンルームが見えます
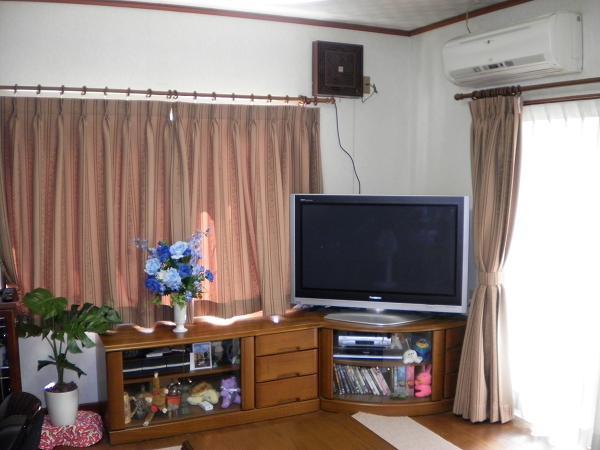 Living
リビング
Same specifications photos (living)同仕様写真(リビング) 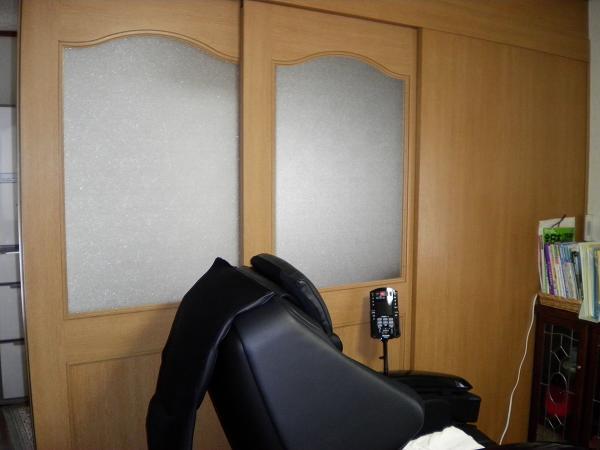 Partition of the dining kitchen
ダイニングキッチンとの間仕切り
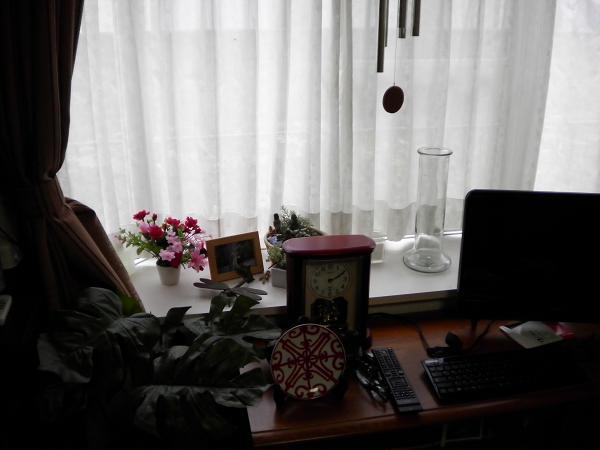 Living bay window
リビング出窓
Kitchenキッチン 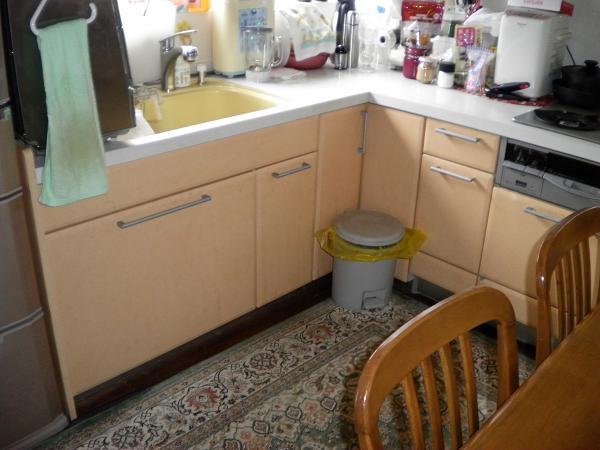 Renovated the kitchen
システムキッチンにリフォーム済み
Other introspectionその他内観 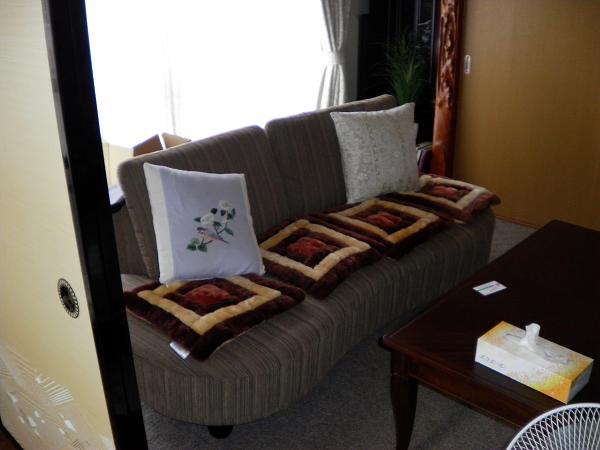 Originally Japanese-style room. Used as a reception room.
もともとは和室。応接室として利用。
Receipt収納 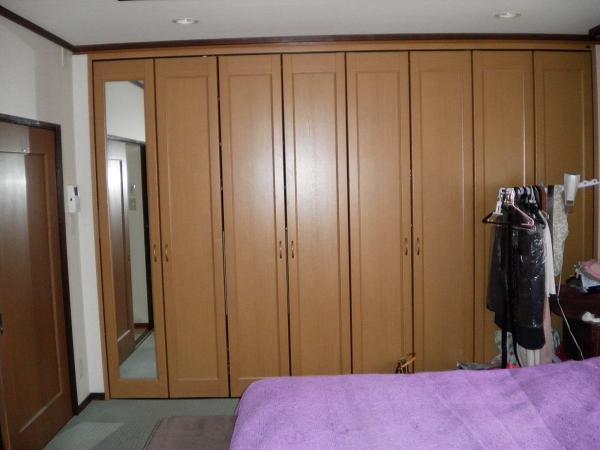 Bedroom closet
寝室クローゼット
Non-living roomリビング以外の居室 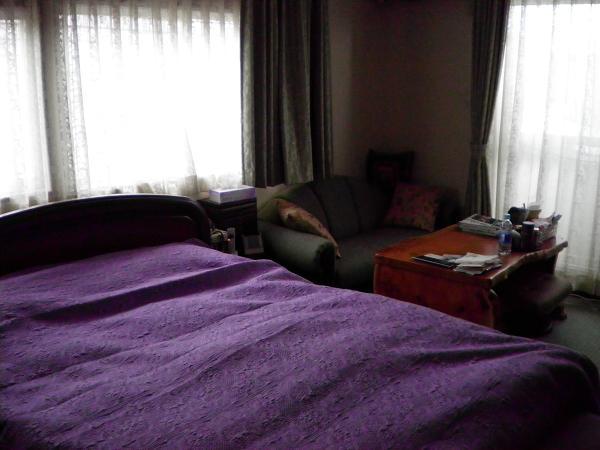 Bedroom and second living
寝室兼セカンドリビング
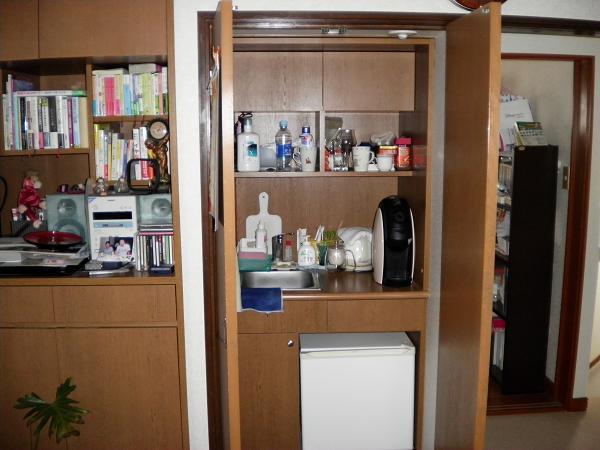 The bedroom has a mini-kitchen that hide
寝室には隠せるミニキッチンがあります
Other introspectionその他内観 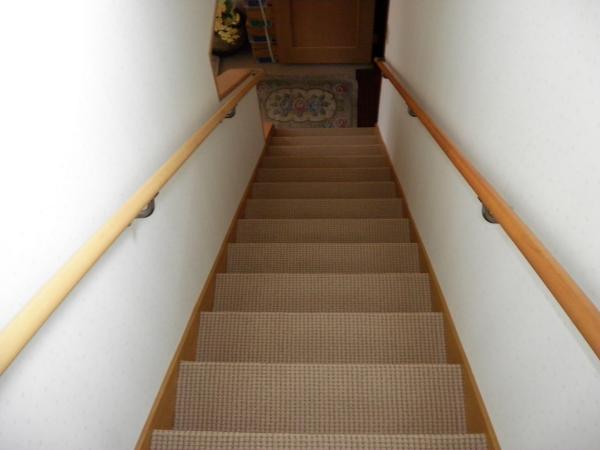 Stairs
階段
Garden庭 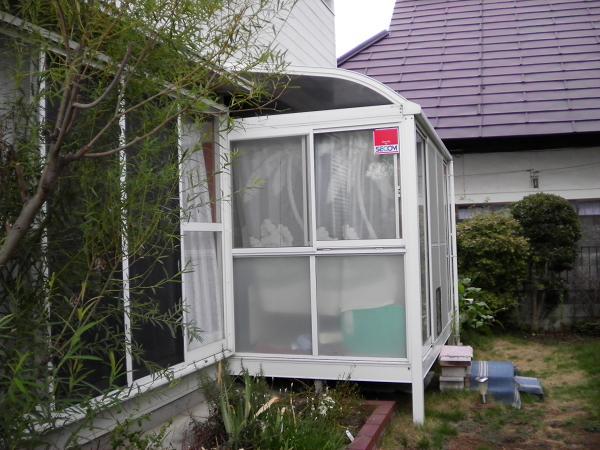 We put also solarium later.
後からサンルームも付けました。
Location
|














