Used Homes » Koshinetsu » Yamanashi Prefecture » Kofu
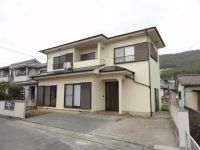 
| | Kofu, Yamanashi Prefecture 山梨県甲府市 |
| JR Chuo Line "Dragon King" walk 54 minutes JR中央線「竜王」歩54分 |
| Asakawa clinic north. One section of a quiet residential area. Property with south road. Currently remodeling in. JIO existing homes, however guarantee property with insurance. Many storage space, Easy-to-use is a good thing. 浅川医院北側。閑静な住宅街の一画。南道路付物件。現在リフォーム工事中。JIO既存住宅かし保証保険付物件。収納スペースが多く、使い勝手の良い物件です。 |
| System kitchen, Yang per good, Siemens south road, A quiet residential area, garden, 2-story, Warm water washing toilet seat, Underfloor Storage, The window in the bathroom, Flat terrain, terrace システムキッチン、陽当り良好、南側道路面す、閑静な住宅地、庭、2階建、温水洗浄便座、床下収納、浴室に窓、平坦地、テラス |
Features pickup 特徴ピックアップ | | System kitchen / Yang per good / Siemens south road / A quiet residential area / garden / 2-story / Warm water washing toilet seat / Underfloor Storage / The window in the bathroom / Flat terrain / terrace システムキッチン /陽当り良好 /南側道路面す /閑静な住宅地 /庭 /2階建 /温水洗浄便座 /床下収納 /浴室に窓 /平坦地 /テラス | Price 価格 | | 13.8 million yen 1380万円 | Floor plan 間取り | | 5DK 5DK | Units sold 販売戸数 | | 1 units 1戸 | Total units 総戸数 | | 1 units 1戸 | Land area 土地面積 | | 140.45 sq m (42.48 tsubo) (Registration) 140.45m2(42.48坪)(登記) | Building area 建物面積 | | 96.05 sq m (29.05 tsubo) (Registration) 96.05m2(29.05坪)(登記) | Driveway burden-road 私道負担・道路 | | Nothing, South 4m width (contact the road width 13.5m) 無、南4m幅(接道幅13.5m) | Completion date 完成時期(築年月) | | February 1987 1987年2月 | Address 住所 | | Kofu, Yamanashi Prefecture Yamamiya cho 山梨県甲府市山宮町 | Traffic 交通 | | JR Chuo Line "Dragon King" walk 54 minutes
Yamanashi traffic "Yamamiya North bus stop" walk 8 minutes JR Chuo Line "Kofu" walk 60 minutes JR中央線「竜王」歩54分
山梨交通「山宮北バス停」歩8分JR中央線「甲府」歩60分
| Related links 関連リンク | | [Related Sites of this company] 【この会社の関連サイト】 | Contact お問い合せ先 | | TEL: 0800-601-6251 [Toll free] mobile phone ・ Also available from PHS
Caller ID is not notified
Please contact the "saw SUUMO (Sumo)"
If it does not lead, If the real estate company TEL:0800-601-6251【通話料無料】携帯電話・PHSからもご利用いただけます
発信者番号は通知されません
「SUUMO(スーモ)を見た」と問い合わせください
つながらない方、不動産会社の方は
| Building coverage, floor area ratio 建ぺい率・容積率 | | 60% ・ Hundred percent 60%・100% | Time residents 入居時期 | | Consultation 相談 | Land of the right form 土地の権利形態 | | Ownership 所有権 | Structure and method of construction 構造・工法 | | Wooden 2-story (framing method) 木造2階建(軸組工法) | Use district 用途地域 | | Two low-rise 2種低層 | Overview and notices その他概要・特記事項 | | Facilities: Public Water Supply, This sewage, Individual LPG, Parking: car space 設備:公営水道、本下水、個別LPG、駐車場:カースペース | Company profile 会社概要 | | <Seller> Yamanashi Governor (7) No. 001284 (Ltd.) STK Showa-dori branch Yubinbango400-0043 Kofu, Yamanashi Prefecture empress dowager 3-12-24 <売主>山梨県知事(7)第001284号(株)エスティケイ昭和通り支店〒400-0043 山梨県甲府市国母3-12-24 |
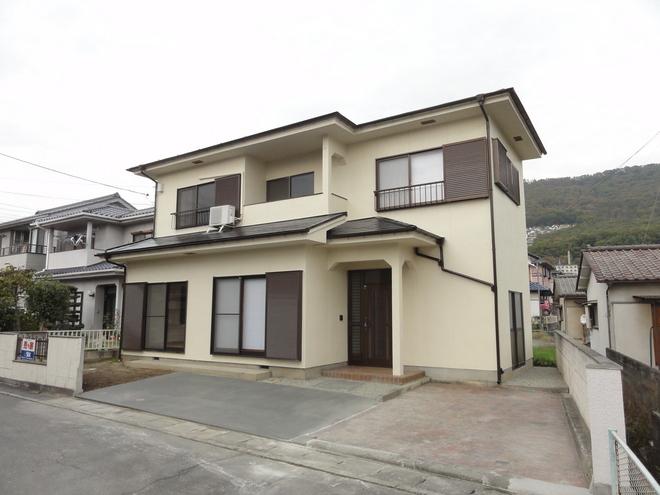 Local appearance photo
現地外観写真
Floor plan間取り図 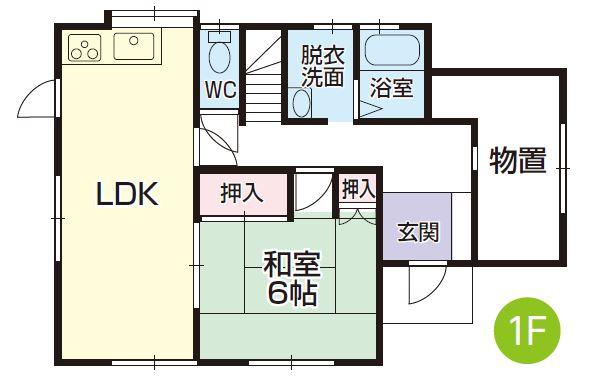 13.8 million yen, 5DK, Land area 140.45 sq m , Building area 96.05 sq m
1380万円、5DK、土地面積140.45m2、建物面積96.05m2
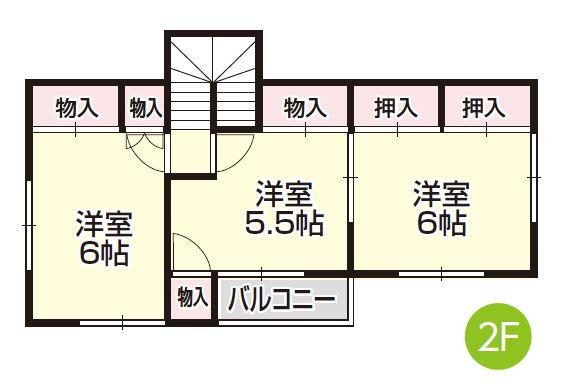 13.8 million yen, 5DK, Land area 140.45 sq m , Building area 96.05 sq m
1380万円、5DK、土地面積140.45m2、建物面積96.05m2
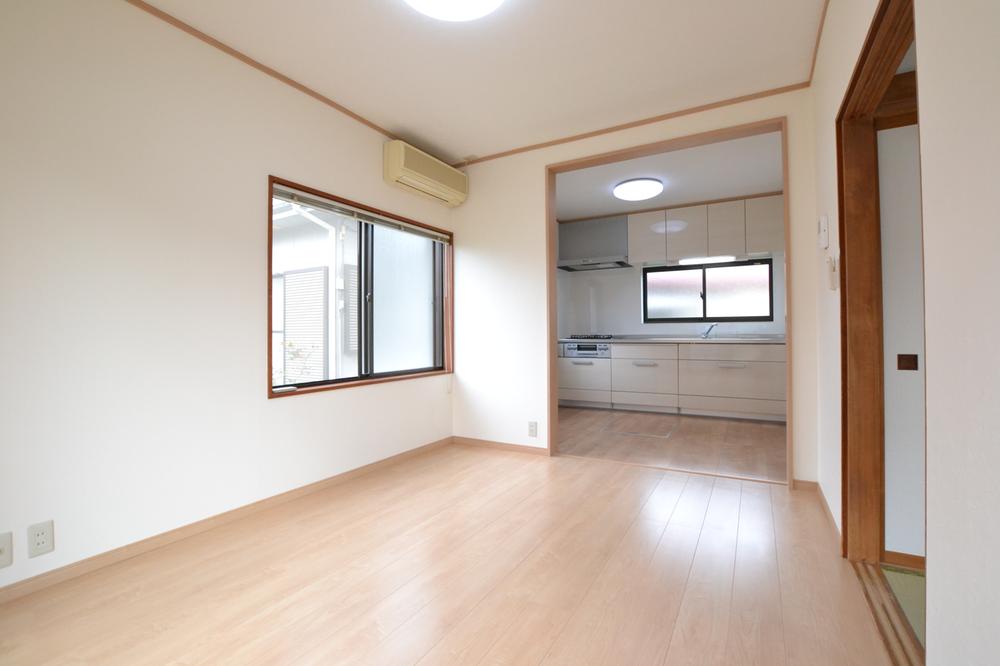 Living
リビング
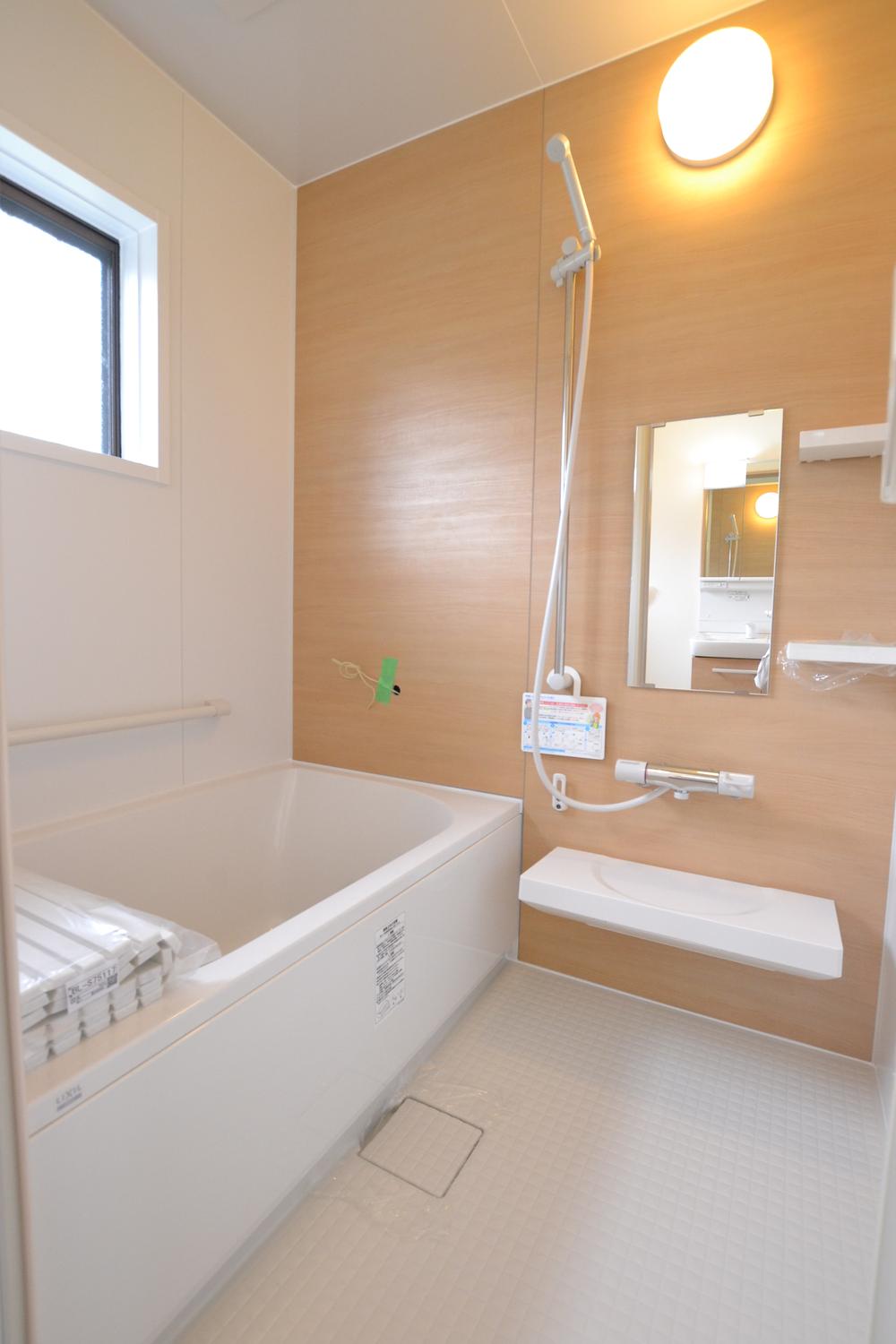 Bathroom
浴室
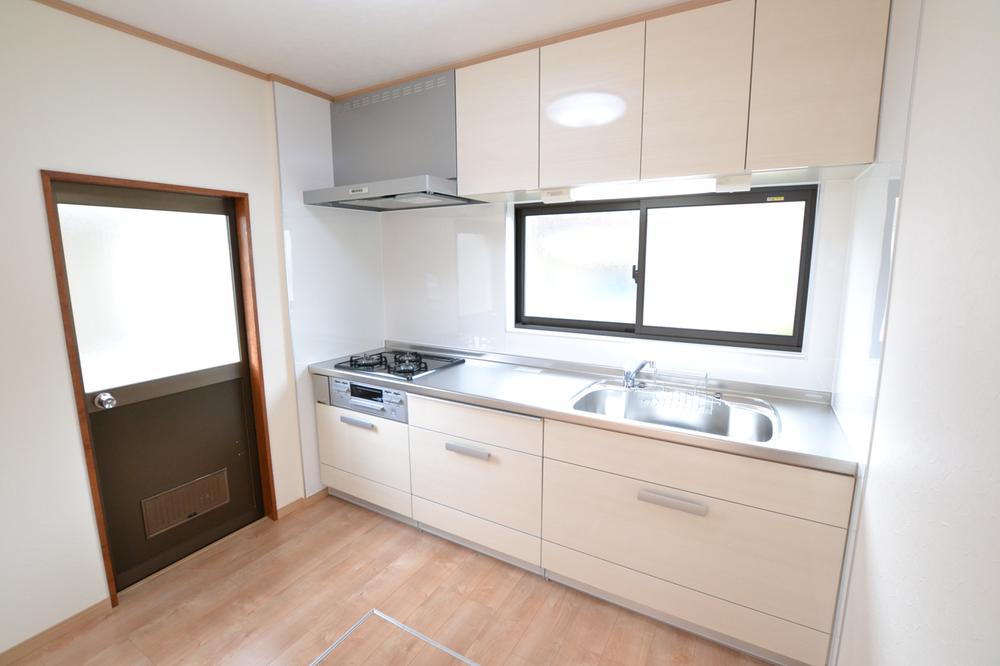 Kitchen
キッチン
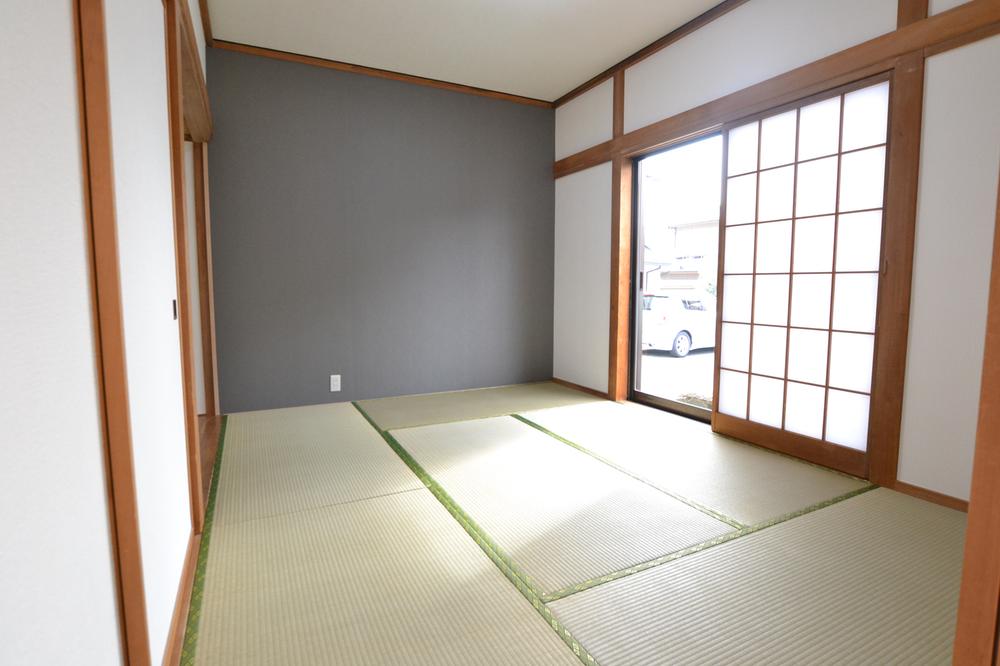 Non-living room
リビング以外の居室
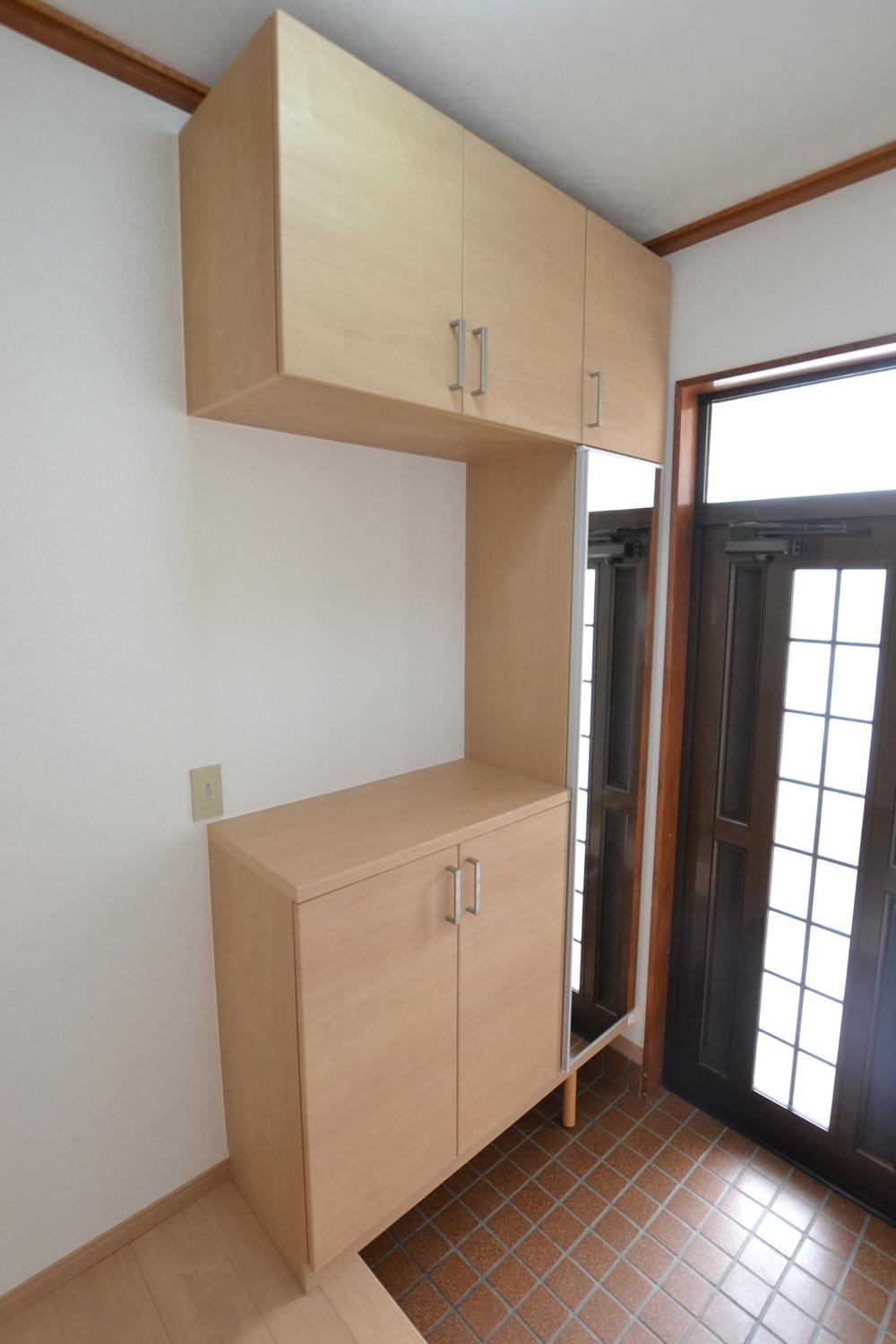 Entrance
玄関
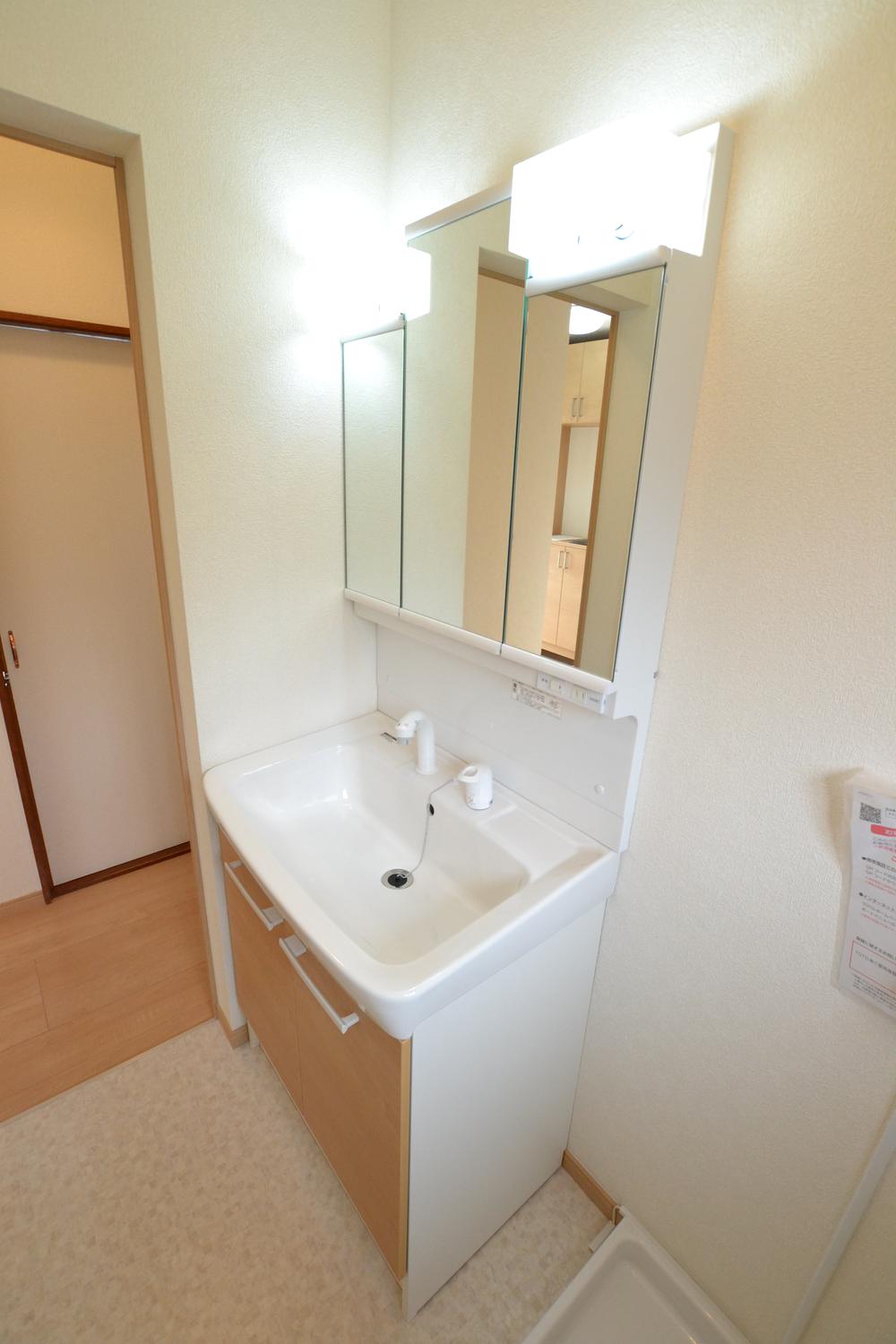 Wash basin, toilet
洗面台・洗面所
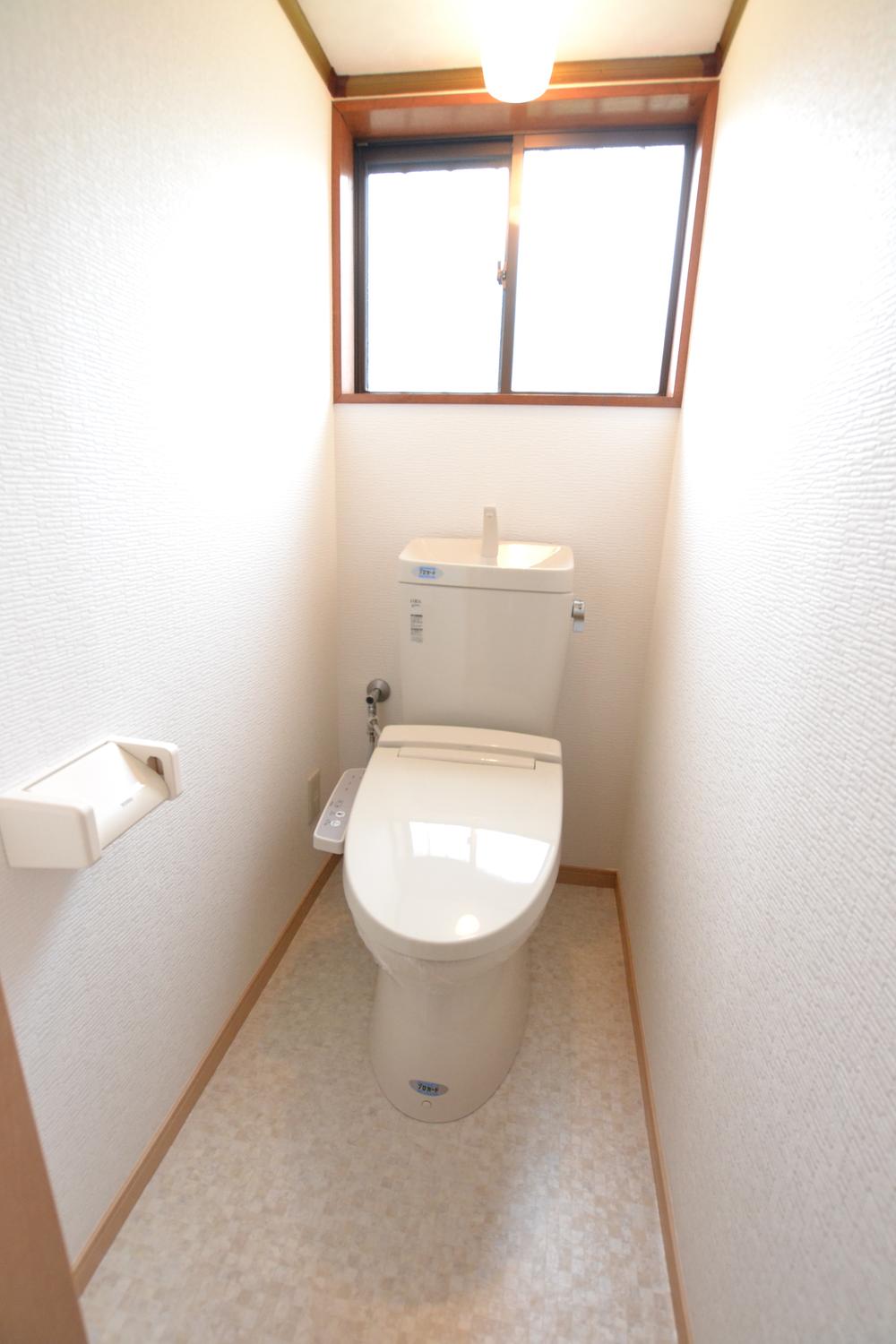 Toilet
トイレ
Primary school小学校 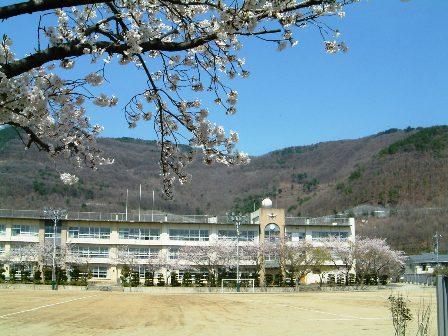 1050m to Kofu Municipal Haguro Elementary School
甲府市立羽黒小学校まで1050m
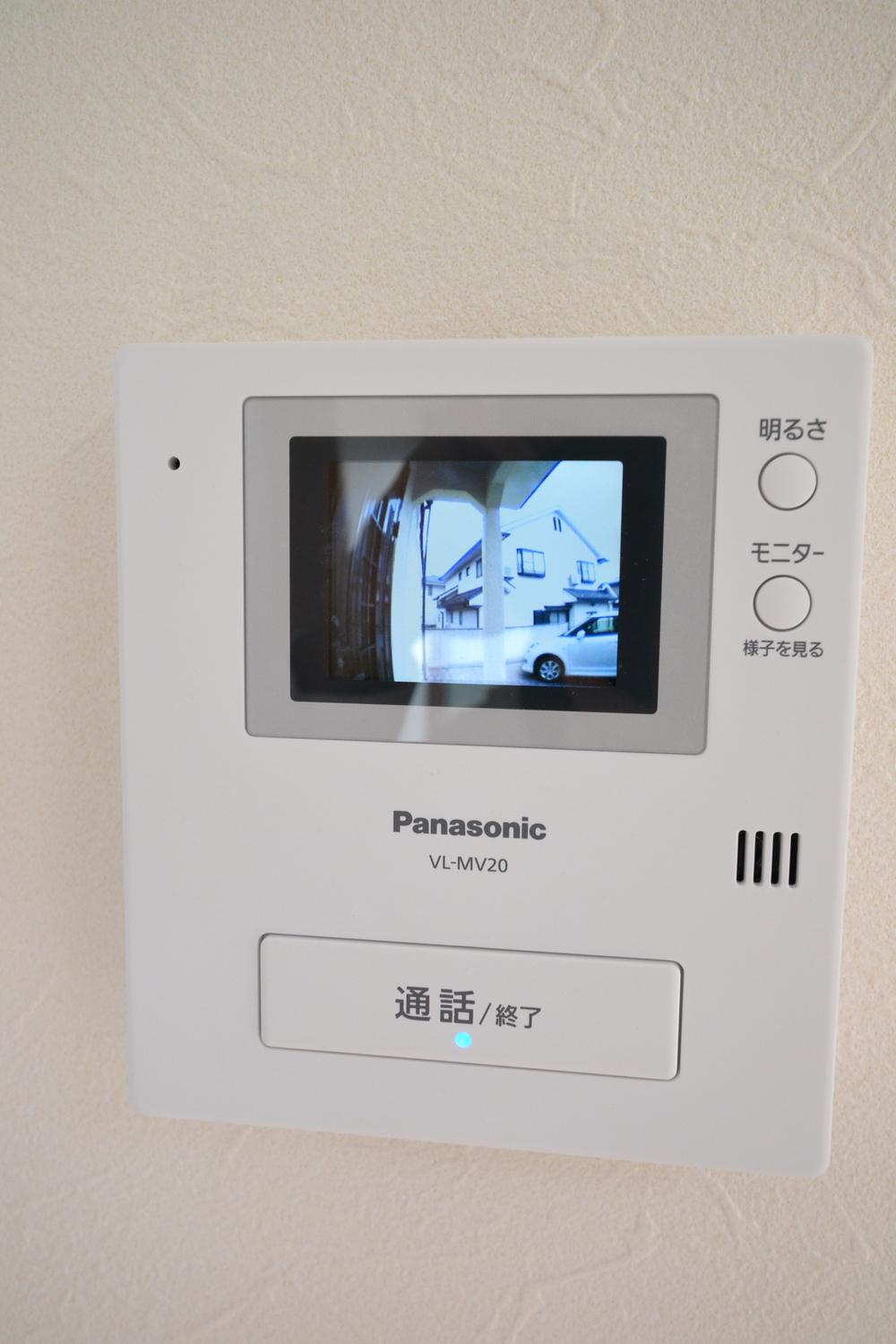 Other
その他
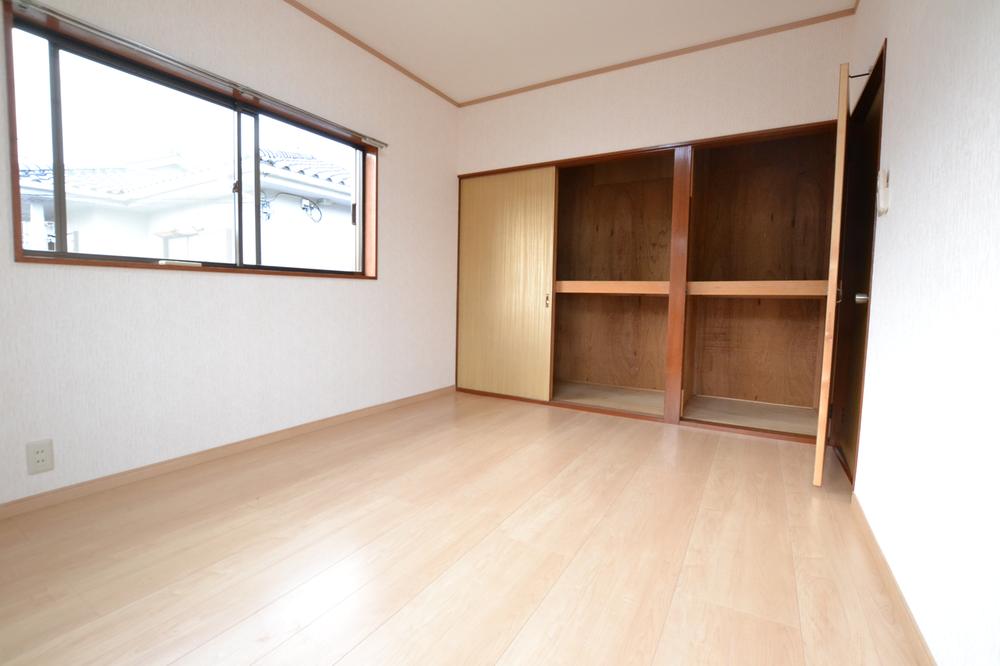 Non-living room
リビング以外の居室
Junior high school中学校 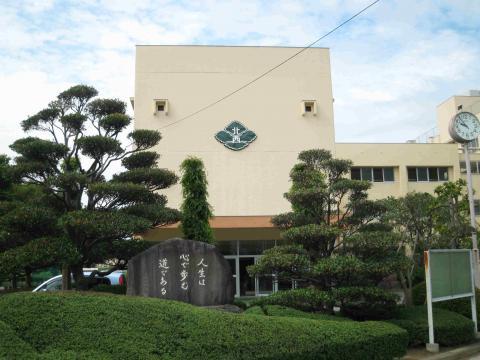 853m to Kofu Municipal northwest junior high school
甲府市立北西中学校まで853m
Supermarketスーパー 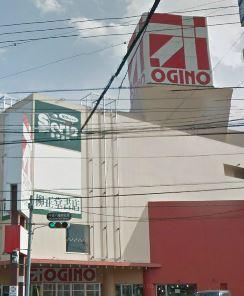 Ogino Yumura Shopping center 1902m
オギノ湯村ショッピングセンターまで1902m
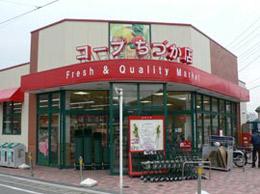 coop until Chizuka shop 1056m
coopちづか店まで1056m
Convenience storeコンビニ 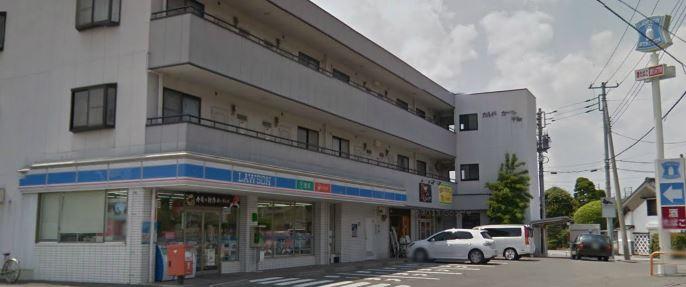 779m until Lawson Kofu Chizuka shop
ローソン甲府千塚店まで779m
Post office郵便局 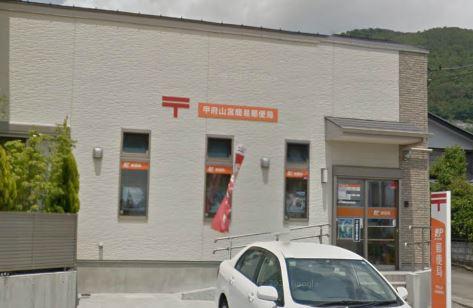 347m to Kofu Yamamiya simple post office
甲府山宮簡易郵便局まで347m
Bank銀行 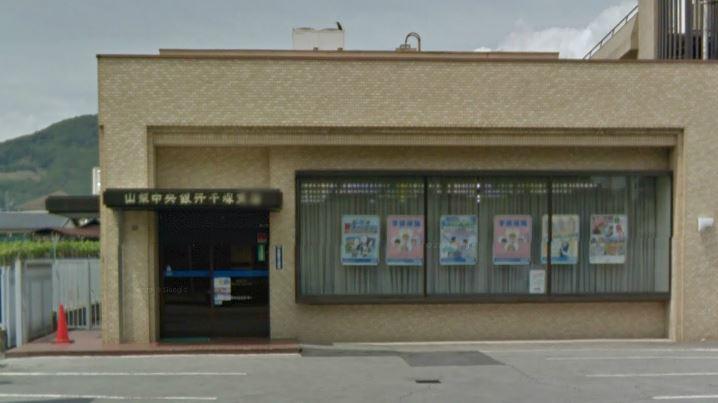 Yamanashi Chuo Bank Chizuka to the branch 1495m
山梨中央銀行千塚支店まで1495m
Location
|




















