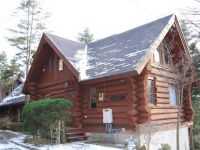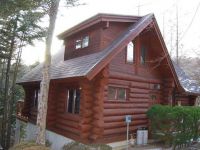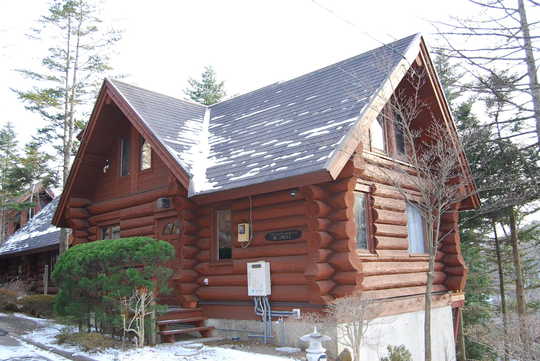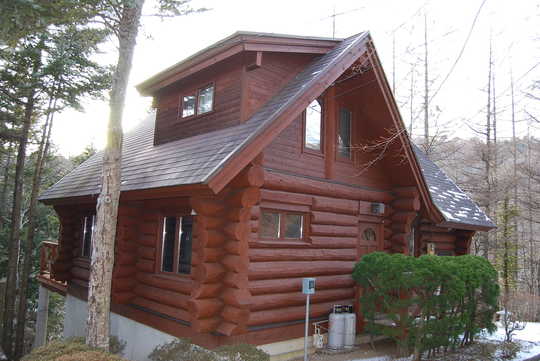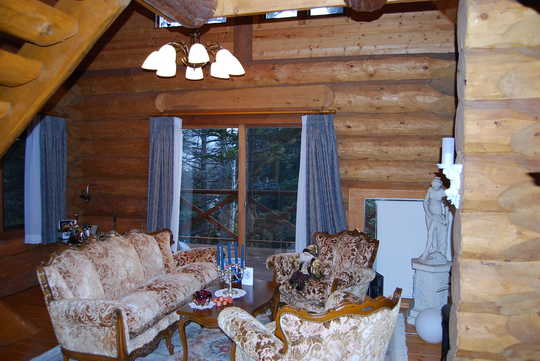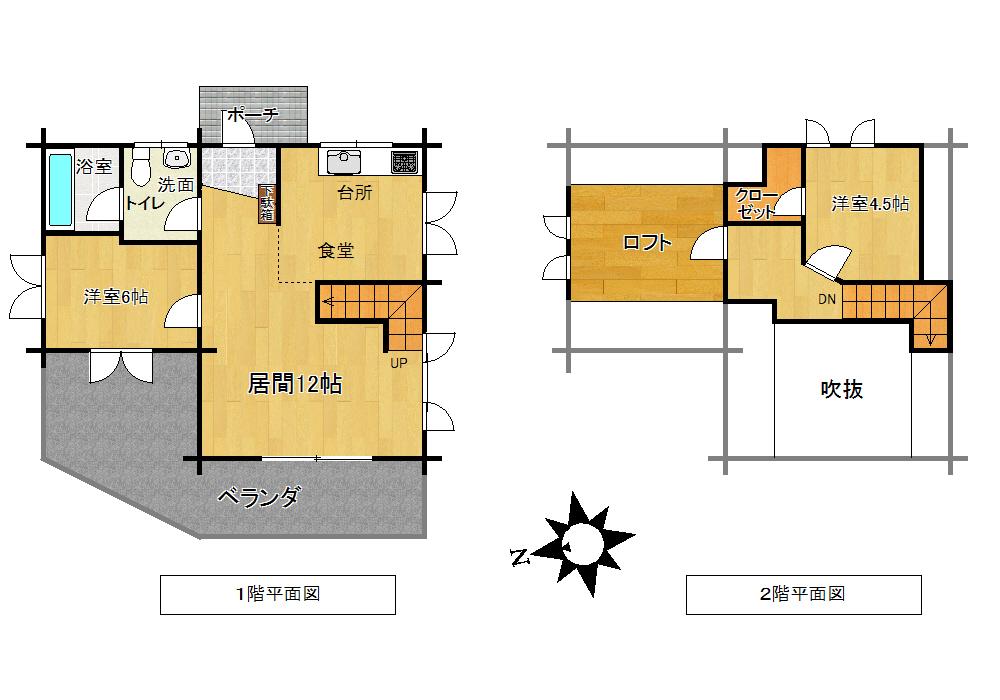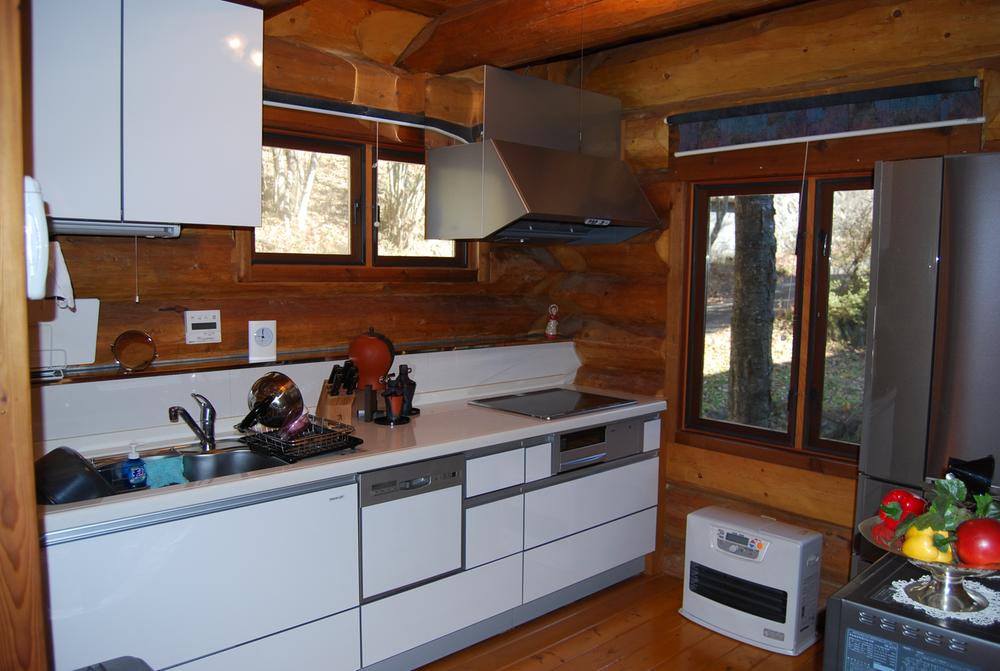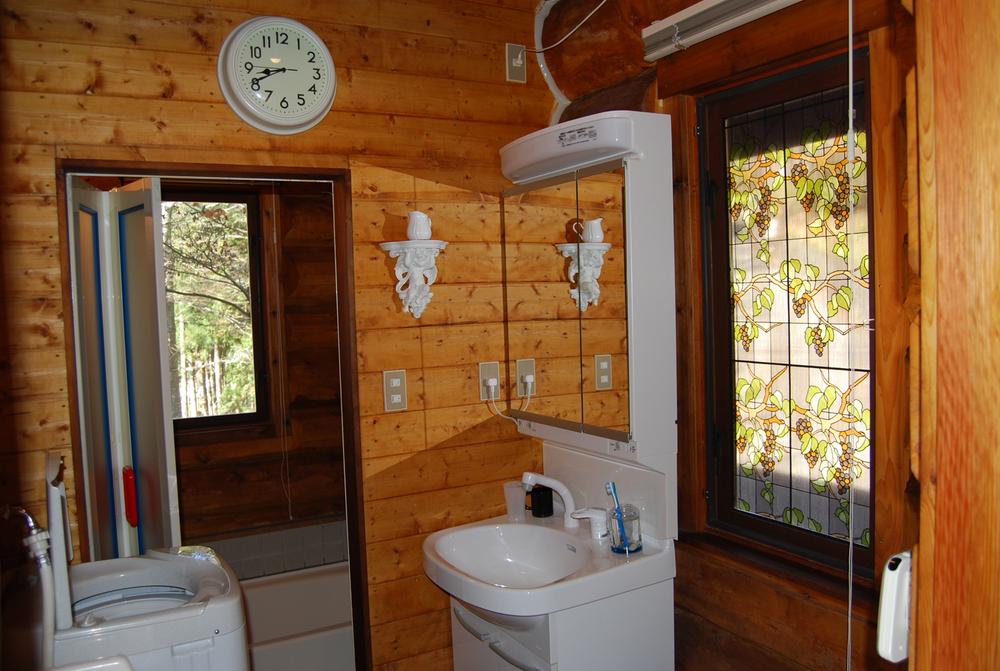|
|
Yamanashi Prefecture Minamitsuru-gun Yamanakako-mura
山梨県南都留郡山中湖村
|
|
Fuji Kyuko "Mt. Fuji" car 13.9km
富士急行「富士山」車13.9km
|
|
Log house, Summer resort, Exterior renovation, lake ・ See the pond, 2-story, loft, Atrium, Urban neighborhood, Wood deck, Until Yamanakako 3 minutes
ログハウス、避暑地、外装リフォーム、湖・池が見える、2階建、ロフト、吹抜け、都市近郊、ウッドデッキ、山中湖まで3分
|
Features pickup 特徴ピックアップ | | lake ・ See the pond / Summer resort / Exterior renovation / 2-story / loft / Atrium / Urban neighborhood / Wood deck / Log house 湖・池が見える /避暑地 /外装リフォーム /2階建 /ロフト /吹抜け /都市近郊 /ウッドデッキ /ログハウス |
Price 価格 | | 15.8 million yen 1580万円 |
Floor plan 間取り | | 2LDK + S (storeroom) 2LDK+S(納戸) |
Units sold 販売戸数 | | 1 units 1戸 |
Total units 総戸数 | | 1 units 1戸 |
Land area 土地面積 | | 259 sq m (78.34 tsubo) (Registration) 259m2(78.34坪)(登記) |
Building area 建物面積 | | 89.31 sq m (27.01 tsubo) (Registration) 89.31m2(27.01坪)(登記) |
Driveway burden-road 私道負担・道路 | | Nothing, Northeast 4m width (contact the road width 22m), West 4m width (contact the road width 25m) 無、北東4m幅(接道幅22m)、西4m幅(接道幅25m) |
Completion date 完成時期(築年月) | | March 1991 1991年3月 |
Address 住所 | | Yamanashi Prefecture Minamitsuru-gun Yamanakako-mura plains 山梨県南都留郡山中湖村平野 |
Traffic 交通 | | Fuji Kyuko "Mt. Fuji" car 13.9km 富士急行「富士山」車13.9km
|
Contact お問い合せ先 | | TEL: 0555-62-3355 Please inquire as "saw SUUMO (Sumo)" TEL:0555-62-3355「SUUMO(スーモ)を見た」と問い合わせください |
Expenses 諸費用 | | Administrative expenses: 36,000 yen / Year 管理費:3万6000円/年 |
Building coverage, floor area ratio 建ぺい率・容積率 | | Fifty percent ・ 200% 50%・200% |
Time residents 入居時期 | | Immediate available 即入居可 |
Land of the right form 土地の権利形態 | | Ownership 所有権 |
Structure and method of construction 構造・工法 | | Wooden 2-story (log house) 木造2階建(ログハウス) |
Renovation リフォーム | | August 2009 exterior renovation completed (veranda) 2009年8月外装リフォーム済(ベランダ) |
Use district 用途地域 | | Unspecified 無指定 |
Other limitations その他制限事項 | | Regulations have by the Landscape Act, On-site step Yes 景観法による規制有、敷地内段差有 |
Overview and notices その他概要・特記事項 | | Facilities: Well, Individual septic tank, Individual LPG, Building confirmation number: City soil No. 8-1-125, Parking: car space 設備:井戸、個別浄化槽、個別LPG、建築確認番号:都土第8-1-125号、駐車場:カースペース |
Company profile 会社概要 | | <Marketing alliance (mediated)> Yamanashi Governor (9) No. 001044 (the Company), Yamanashi Prefecture Building Lots and Buildings Transaction Business Association (Corporation) metropolitan area real estate Fair Trade Council member Fuji Planning Co., Ltd. Yamanaka head office Yubinbango401-0502 Yamanashi Prefecture Minamitsuru-gun Yamanakako-mura plain 506-704 <販売提携(媒介)>山梨県知事(9)第001044号(社)山梨県宅地建物取引業協会会員 (公社)首都圏不動産公正取引協議会加盟ふじ企画(株)山中湖本店〒401-0502 山梨県南都留郡山中湖村平野506-704 |
