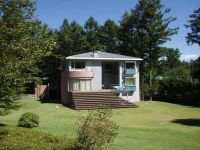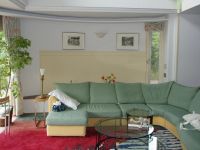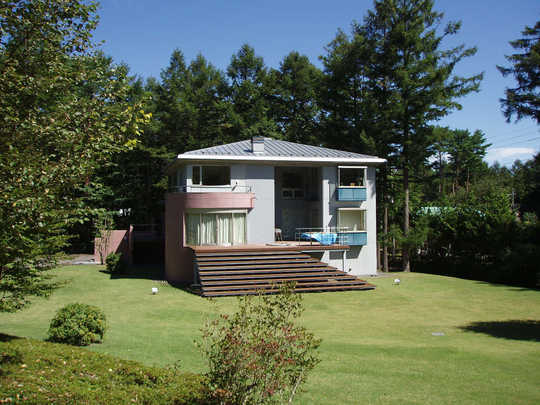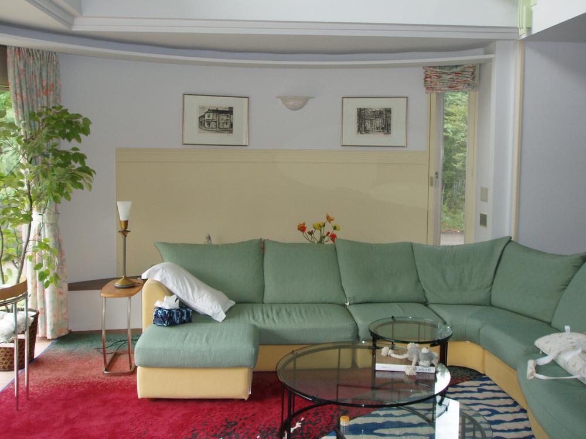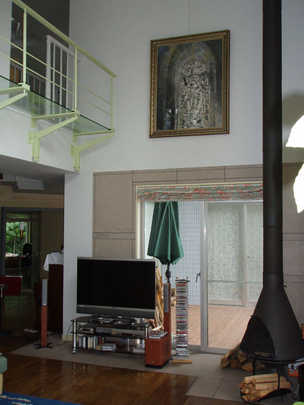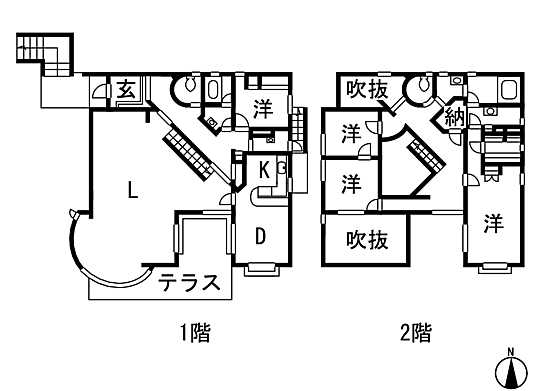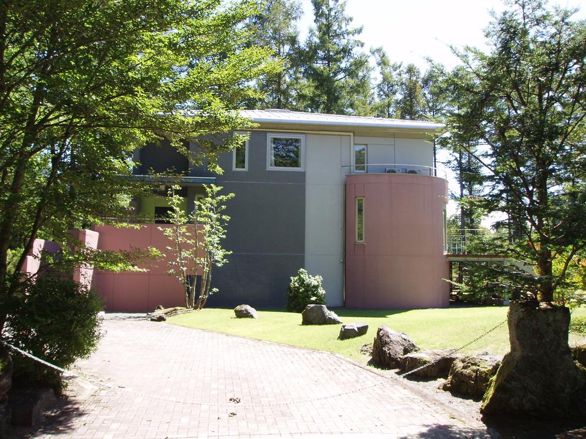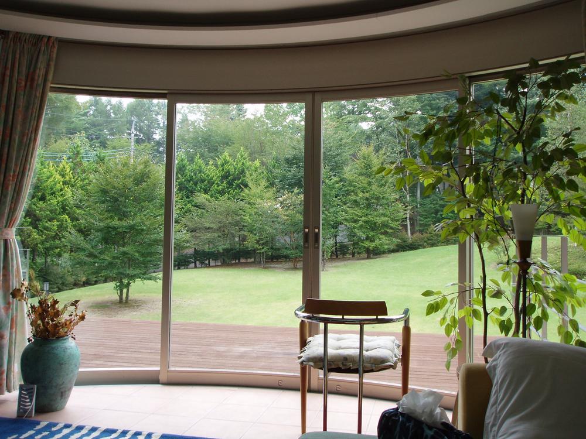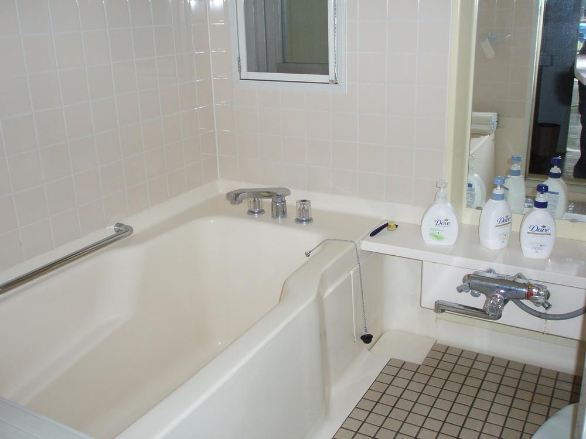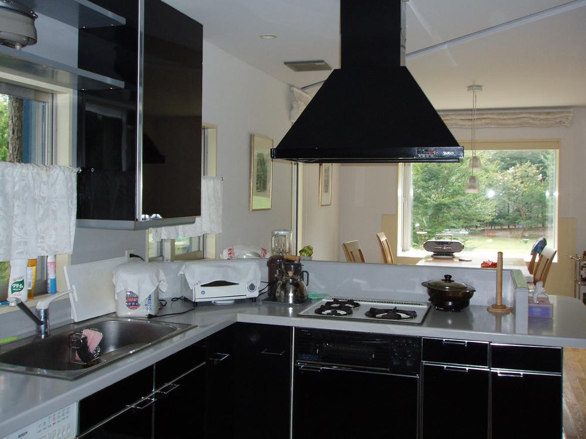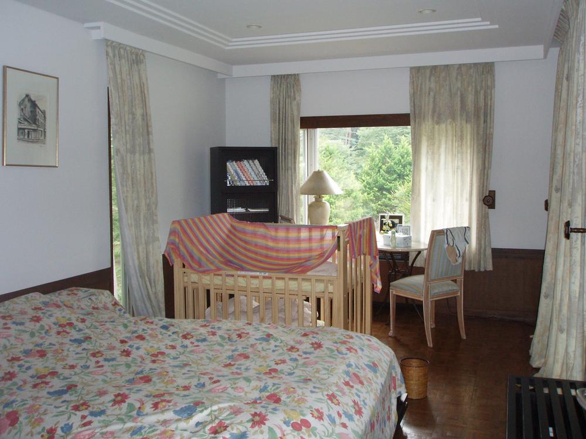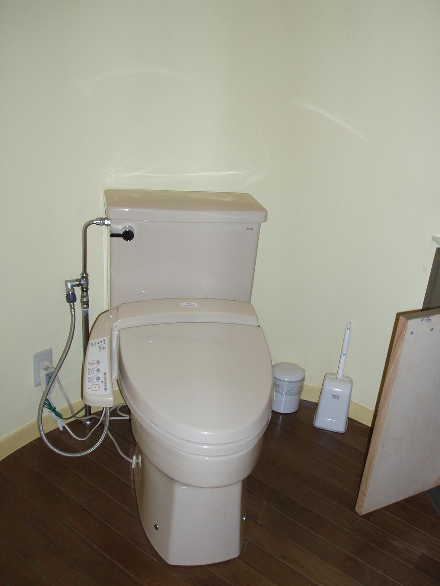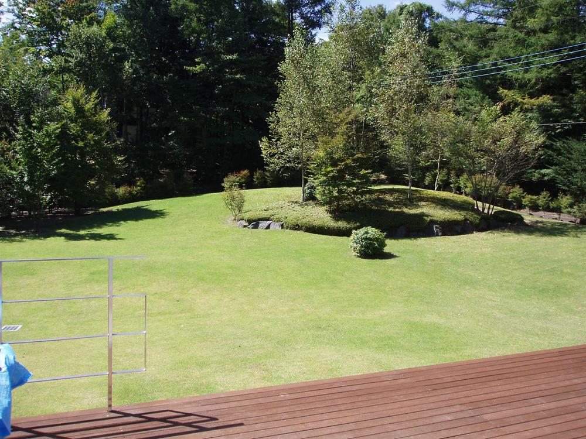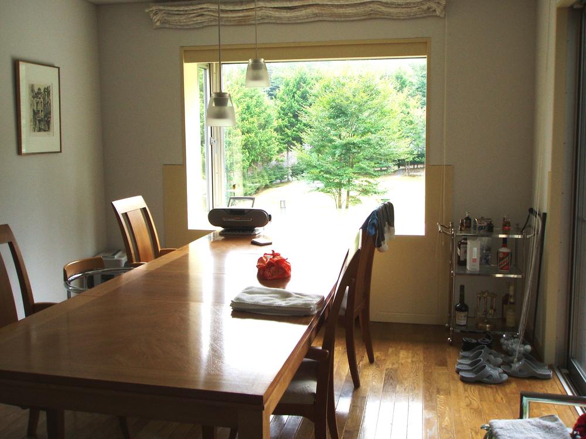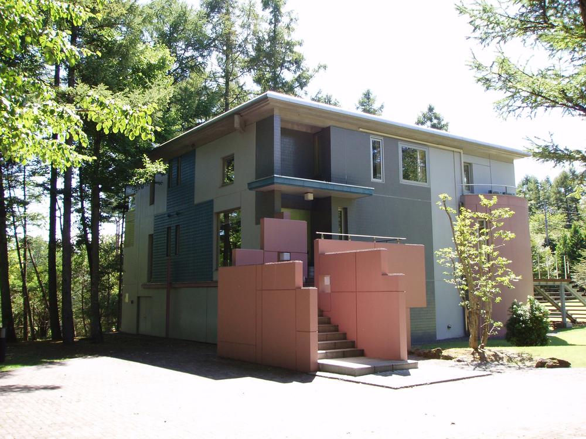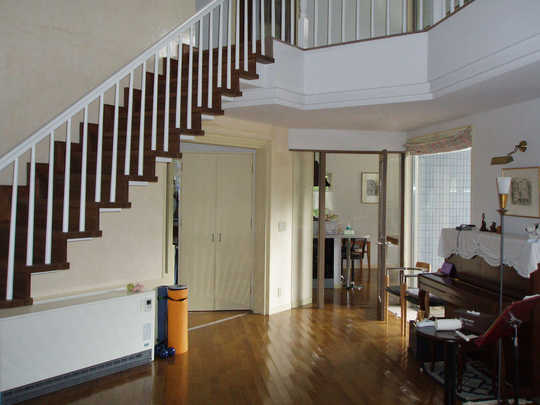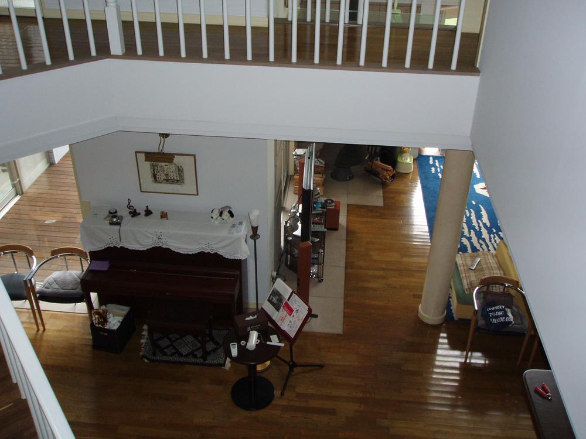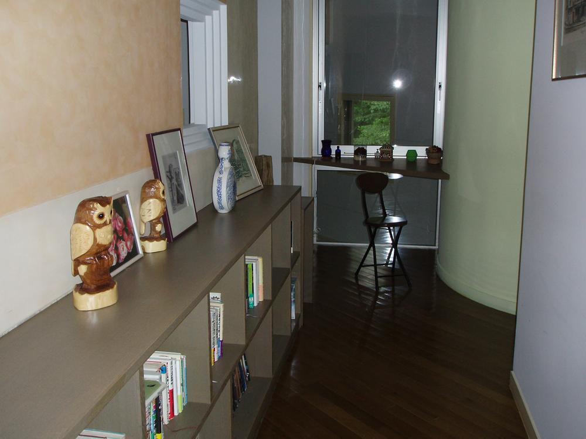|
|
Yamanashi Prefecture Minamitsuru-gun narusawa
山梨県南都留郡鳴沢村
|
|
Fuji Kyuko "Kawaguchiko" car 10km
富士急行「河口湖」車10km
|
|
1.5km to golf course, 8km to the ski slopes, 9km to Kawaguchiko Inter. Summer resort, To use the weekend. Jacuzzi overlooking the Mount Fuji in Terrace.
ゴルフ場まで1.5km、スキー場まで8km、河口湖インターまで9km。避暑地、週末利用に。テラスには富士山を眺めるジャグジー。
|
Features pickup 特徴ピックアップ | | Land more than 100 square meters / See the mountain / It is close to ski resorts / It is close to golf course / It is close to Tennis Court / Summer resort / Facing south / Yang per good / Garden more than 10 square meters / Toilet 2 places / 2-story / Atrium / Urban neighborhood / Ventilation good / Wood deck / Whirlpool / 24-hour manned management / Floor heating 土地100坪以上 /山が見える /スキー場が近い /ゴルフ場が近い /テニスコートが近い /避暑地 /南向き /陽当り良好 /庭10坪以上 /トイレ2ヶ所 /2階建 /吹抜け /都市近郊 /通風良好 /ウッドデッキ /ジェットバス /24時間有人管理 /床暖房 |
Price 価格 | | 69,800,000 yen 6980万円 |
Floor plan 間取り | | 4LDK 4LDK |
Units sold 販売戸数 | | 1 units 1戸 |
Land area 土地面積 | | 2669 sq m (registration) 2669m2(登記) |
Building area 建物面積 | | 435.26 sq m (registration), Out basement 169.65 sq m 435.26m2(登記)、うち地下室169.65m2 |
Driveway burden-road 私道負担・道路 | | Nothing, South 5m width (contact the road width 39.8m), East 4m width (contact the road width 57.6m), West 6m width (contact the road width 64.8m) 無、南5m幅(接道幅39.8m)、東4m幅(接道幅57.6m)、西6m幅(接道幅64.8m) |
Completion date 完成時期(築年月) | | June 1990 1990年6月 |
Address 住所 | | Yamanashi Prefecture Minamitsuru-gun narusawa 山梨県南都留郡鳴沢村 |
Traffic 交通 | | Fuji Kyuko "Kawaguchiko" car 10km 富士急行「河口湖」車10km
|
Related links 関連リンク | | [Related Sites of this company] 【この会社の関連サイト】 |
Person in charge 担当者より | | Rep Kawai HiroshiYu 担当者川井 博祐 |
Contact お問い合せ先 | | (Ltd.) Harry ・ Estate TEL: 0555-21-2172 Please inquire as "saw SUUMO (Sumo)" (株)ハリー・エステートTEL:0555-21-2172「SUUMO(スーモ)を見た」と問い合わせください |
Expenses 諸費用 | | Villa and administrative expenses: 84,000 yen / Year, Water electricity use union registration fee: 157,500 yen / Bulk 別荘管理費:8万4000円/年、水道電気利用組合名義書換料:15万7500円/一括 |
Building coverage, floor area ratio 建ぺい率・容積率 | | 20% ・ 40% 20%・40% |
Land of the right form 土地の権利形態 | | Ownership 所有権 |
Structure and method of construction 構造・工法 | | RC2 floors 1 underground story RC2階地下1階建 |
Use district 用途地域 | | City planning area outside, Unspecified 都市計画区域外、無指定 |
Other limitations その他制限事項 | | Large-scale repair reserve fund Personal 100,000 yen Corporation 1.05 million yen / Fuji cherry tree Plateau management contract restriction Yes 大規模修繕積立基金 個人10万円 法人105万円 / 富士桜高原管理規約制限有 |
Overview and notices その他概要・特記事項 | | Contact: Kawai HiroshiYu, Facilities: individual septic tank, Individual LPG, Parking: car space 担当者:川井 博祐、設備:個別浄化槽、個別LPG、駐車場:カースペース |
Company profile 会社概要 | | <Mediation> Yamanashi Governor (2) No. 002140 (Ltd.) Harry ・ Estate Yubinbango403-0004 Yamanashi Prefecture Fujiyoshida Shimoyoshida 3-16-22 Kawaibiru second floor <仲介>山梨県知事(2)第002140号(株)ハリー・エステート〒403-0004 山梨県富士吉田市下吉田3-16-22 カワイビル2階 |
