Used Homes » Koshinetsu » Yamanashi Prefecture » Minamitsuru-gun
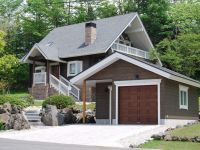 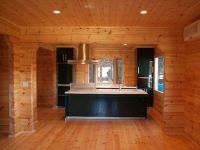
| | Yamanashi Prefecture Minamitsuru-gun Yamanakako-mura 山梨県南都留郡山中湖村 |
| Fuji Kyuko "Mt. Fuji" car 14.3km 富士急行「富士山」車14.3km |
| Log house, Shutter garage, LDK20 tatami mats or more, Wood deck, See the mountain, Atrium, It is close to Tennis Court, Summer resort, System kitchen, Yang per good, Or more before road 6m, Face-to-face kitchen, ログハウス、シャッター車庫、LDK20畳以上、ウッドデッキ、山が見える、吹抜け、テニスコートが近い、避暑地、システムキッチン、陽当り良好、前道6m以上、対面式キッチン、 |
Features pickup 特徴ピックアップ | | LDK20 tatami mats or more / See the mountain / It is close to Tennis Court / Summer resort / System kitchen / Yang per good / Or more before road 6m / Face-to-face kitchen / Shutter - garage / Atrium / Urban neighborhood / Wood deck / Good view / IH cooking heater / Flat terrain / Floor heating / Development subdivision in / Log house LDK20畳以上 /山が見える /テニスコートが近い /避暑地 /システムキッチン /陽当り良好 /前道6m以上 /対面式キッチン /シャッタ-車庫 /吹抜け /都市近郊 /ウッドデッキ /眺望良好 /IHクッキングヒーター /平坦地 /床暖房 /開発分譲地内 /ログハウス | Price 価格 | | 61,800,000 yen 6180万円 | Floor plan 間取り | | 3LDK + S (storeroom) 3LDK+S(納戸) | Units sold 販売戸数 | | 1 units 1戸 | Land area 土地面積 | | 1110 sq m (335.77 tsubo) (Registration) 1110m2(335.77坪)(登記) | Building area 建物面積 | | 134.58 sq m (40.71 tsubo) (Registration) 134.58m2(40.71坪)(登記) | Driveway burden-road 私道負担・道路 | | Nothing, Northwest 6m width (contact the road width 31m) 無、北西6m幅(接道幅31m) | Completion date 完成時期(築年月) | | January 2008 2008年1月 | Address 住所 | | Yamanashi Prefecture Minamitsuru-gun Yamanakako-mura plains 山梨県南都留郡山中湖村平野 | Traffic 交通 | | Fuji Kyuko "Mt. Fuji" car 14.3km 富士急行「富士山」車14.3km
| Contact お問い合せ先 | | TEL: 0555-62-3355 Please inquire as "saw SUUMO (Sumo)" TEL:0555-62-3355「SUUMO(スーモ)を見た」と問い合わせください | Building coverage, floor area ratio 建ぺい率・容積率 | | 20% ・ 60% 20%・60% | Time residents 入居時期 | | Consultation 相談 | Land of the right form 土地の権利形態 | | Ownership 所有権 | Structure and method of construction 構造・工法 | | Wooden 2-story (framing method) 木造2階建(軸組工法) | Use district 用途地域 | | Unspecified 無指定 | Overview and notices その他概要・特記事項 | | Facilities: Well, Individual septic tank, Building confirmation number: 5800, Parking: Garage 設備:井戸、個別浄化槽、建築確認番号:5800、駐車場:車庫 | Company profile 会社概要 | | <Marketing alliance (mediated)> Yamanashi Governor (9) No. 001044 (the Company), Yamanashi Prefecture Building Lots and Buildings Transaction Business Association (Corporation) metropolitan area real estate Fair Trade Council member Fuji Planning Co., Ltd. Yamanaka head office Yubinbango401-0502 Yamanashi Prefecture Minamitsuru-gun Yamanakako-mura plain 506-704 <販売提携(媒介)>山梨県知事(9)第001044号(社)山梨県宅地建物取引業協会会員 (公社)首都圏不動産公正取引協議会加盟ふじ企画(株)山中湖本店〒401-0502 山梨県南都留郡山中湖村平野506-704 |
Local appearance photo現地外観写真 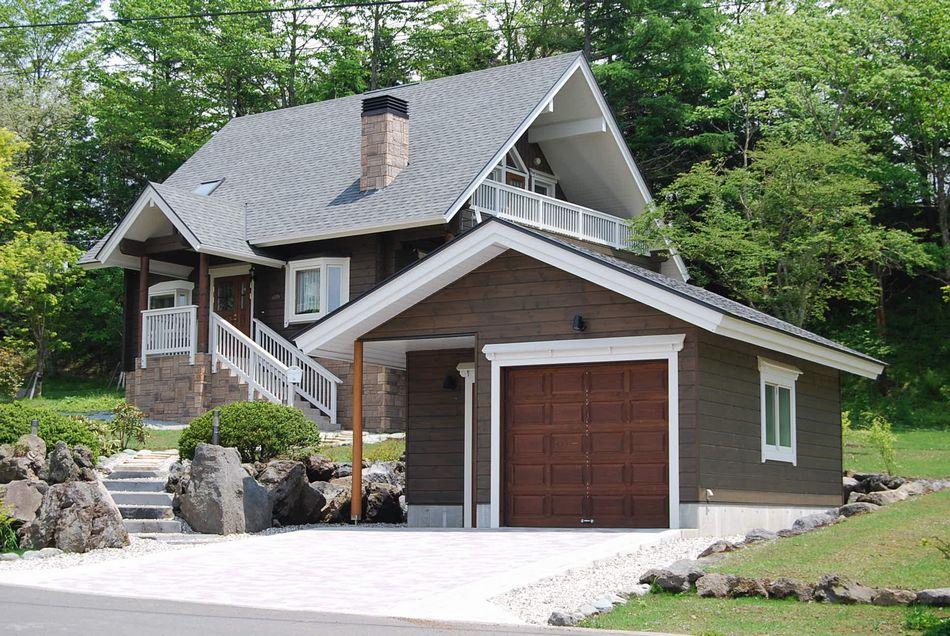 local
現地
Livingリビング 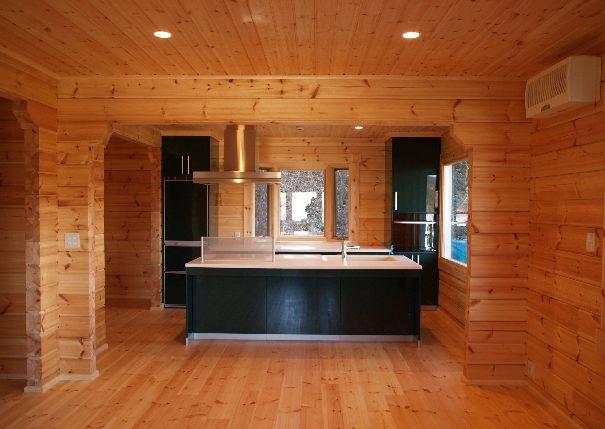 Interior
室内
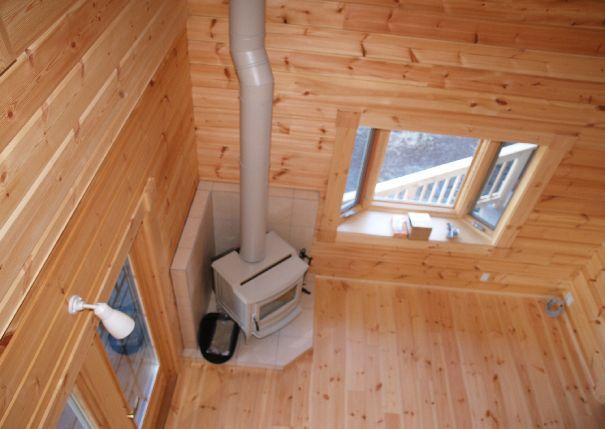 Interior
室内
Floor plan間取り図 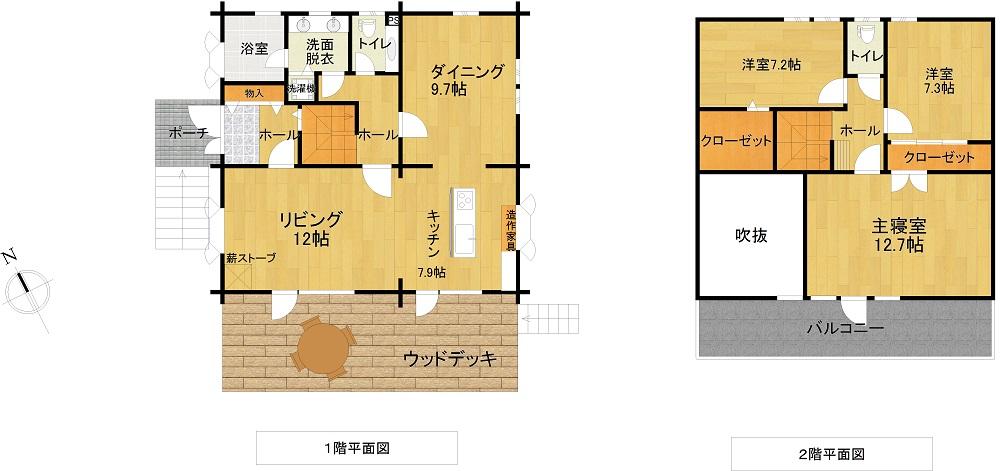 61,800,000 yen, 3LDK + S (storeroom), Land area 1,110 sq m , Building area 134.58 sq m
6180万円、3LDK+S(納戸)、土地面積1,110m2、建物面積134.58m2
Wash basin, toilet洗面台・洗面所 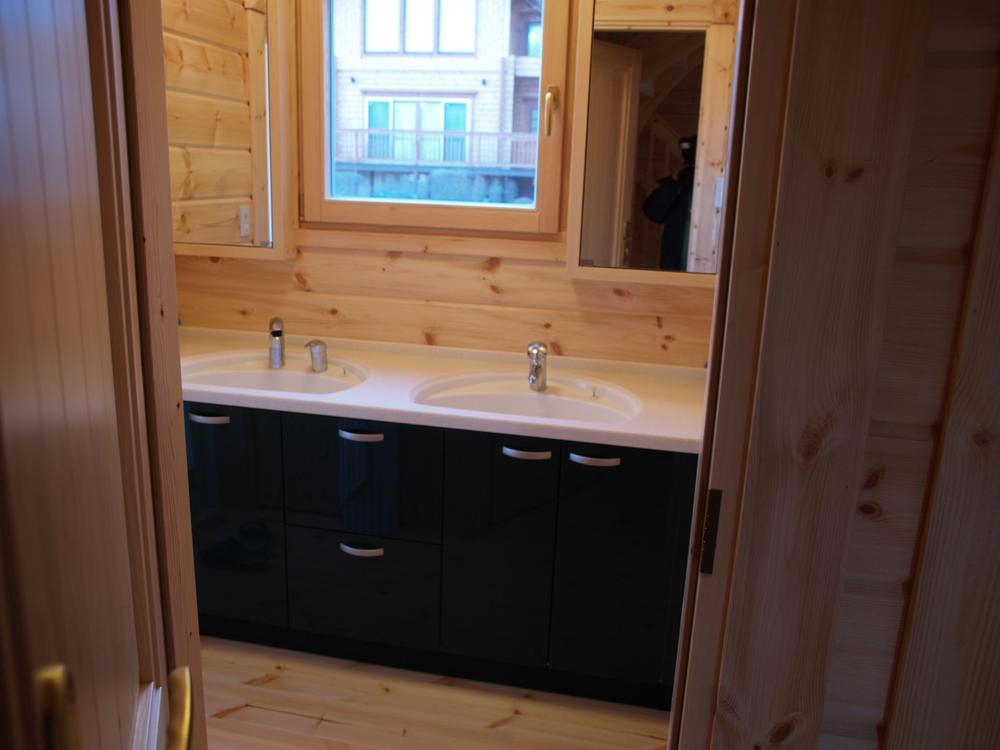 Interior
室内
Toiletトイレ 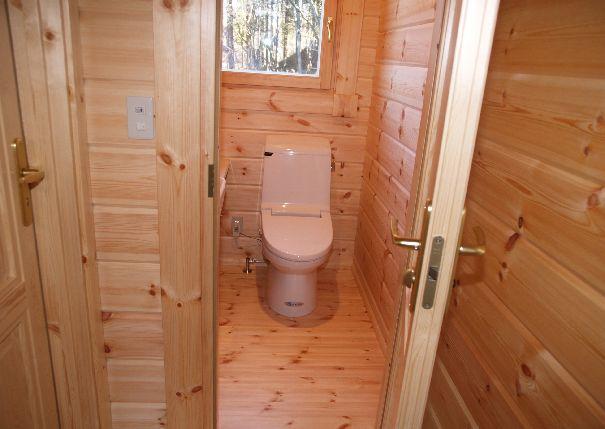 Interior
室内
Location
|







