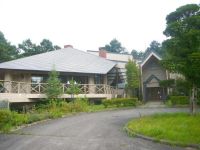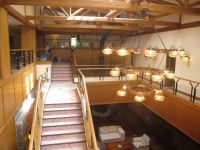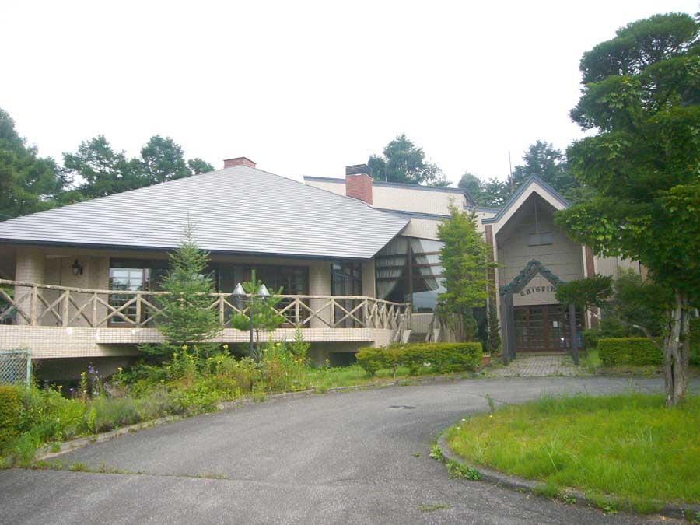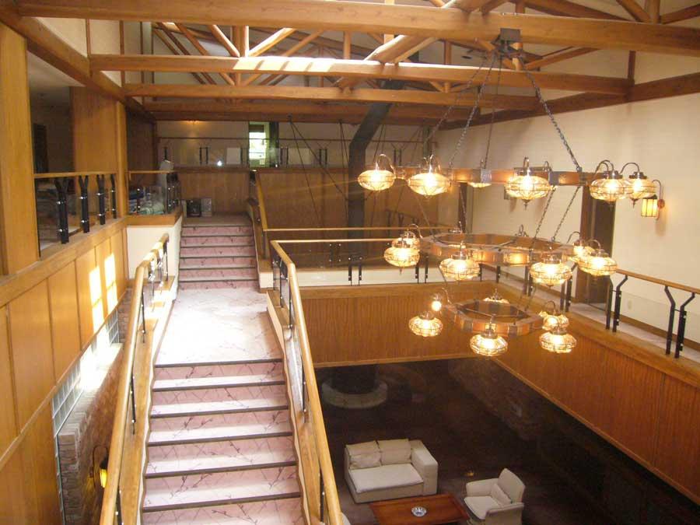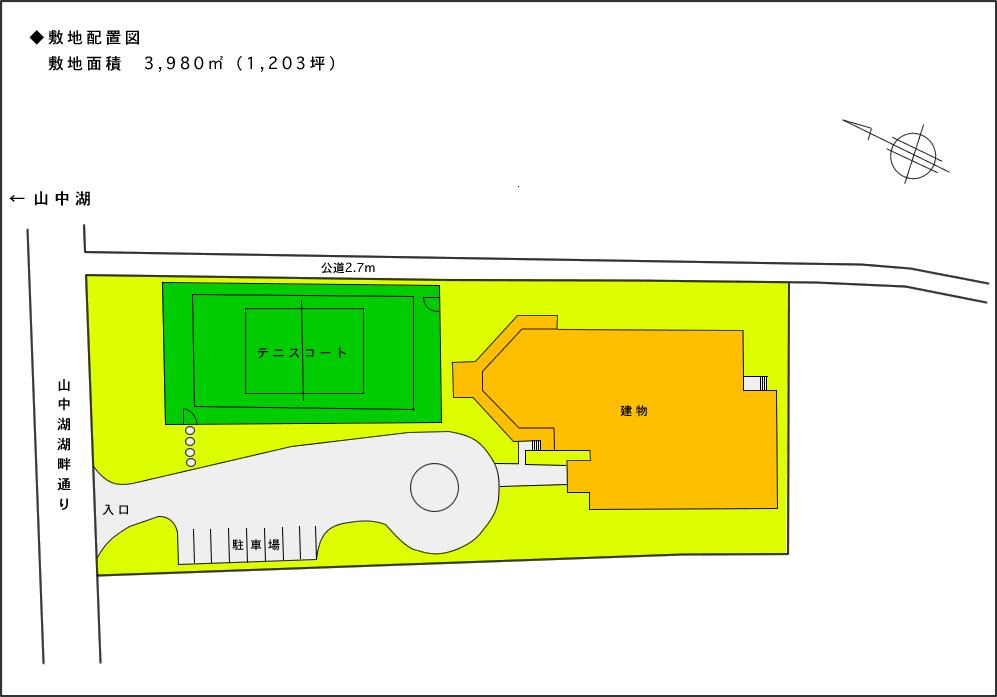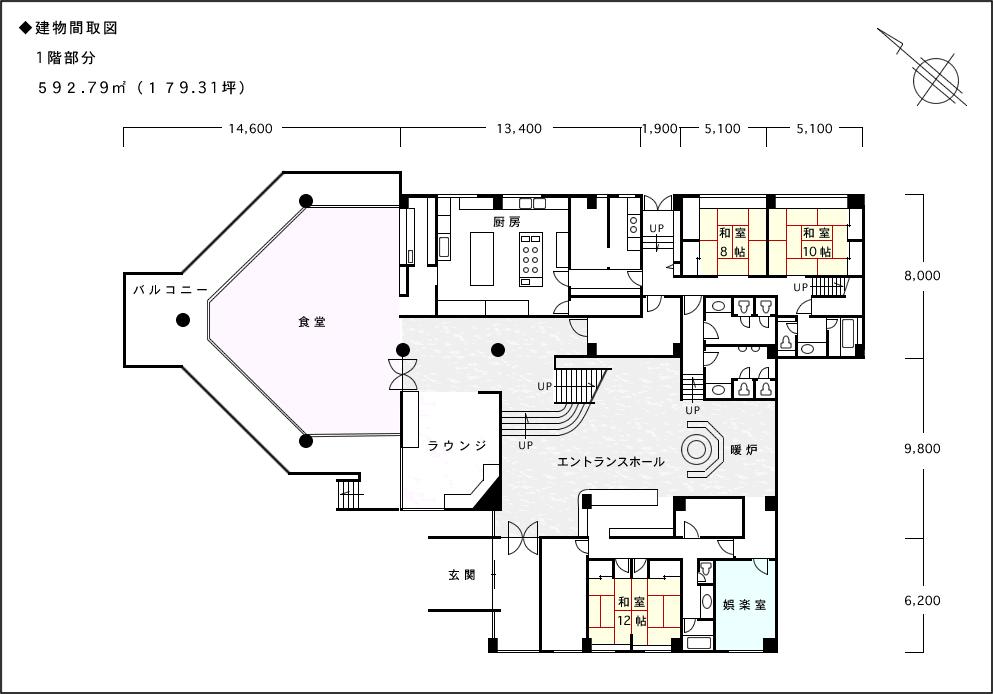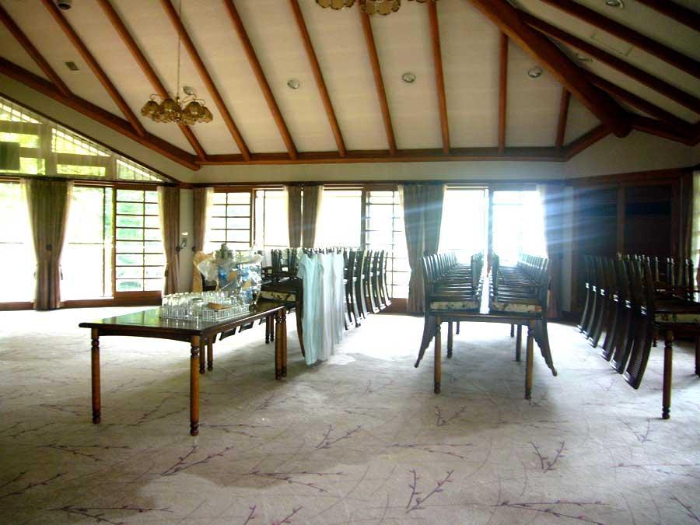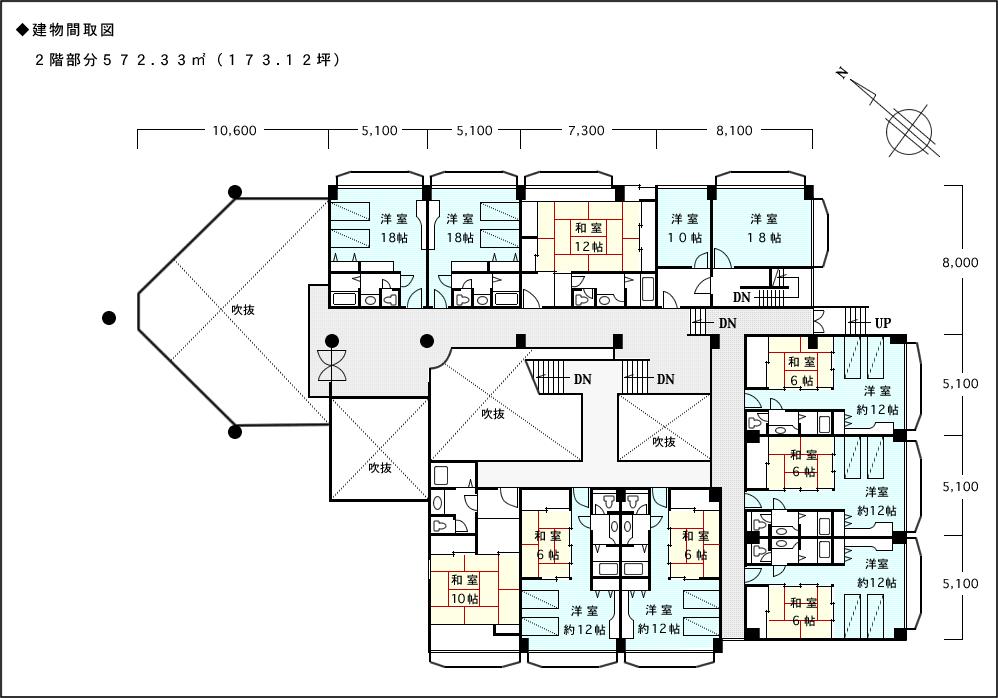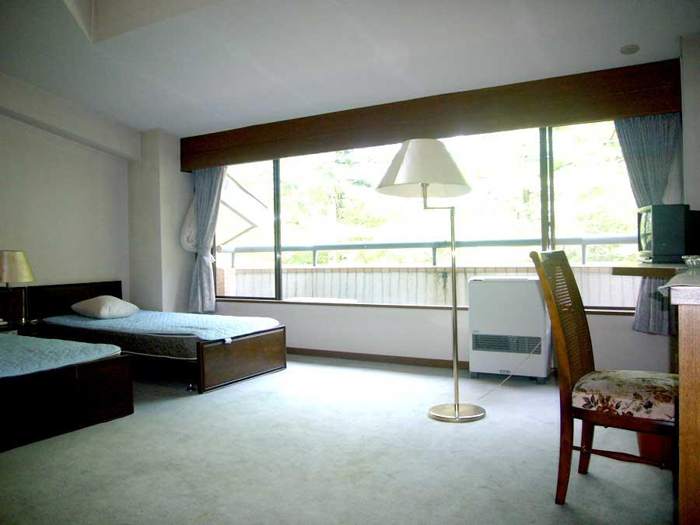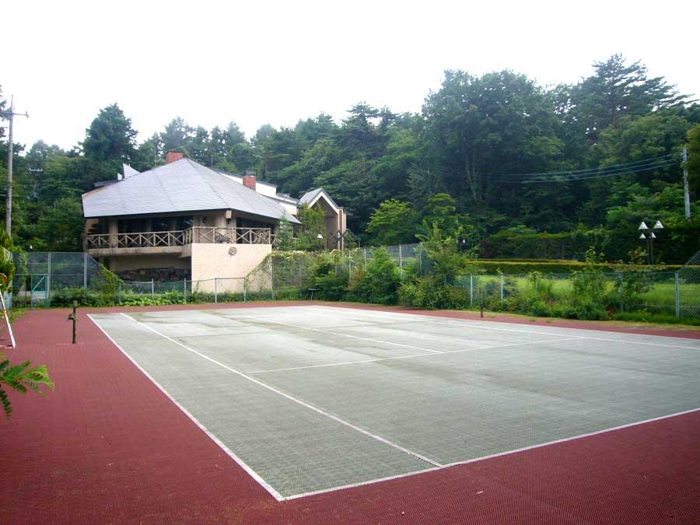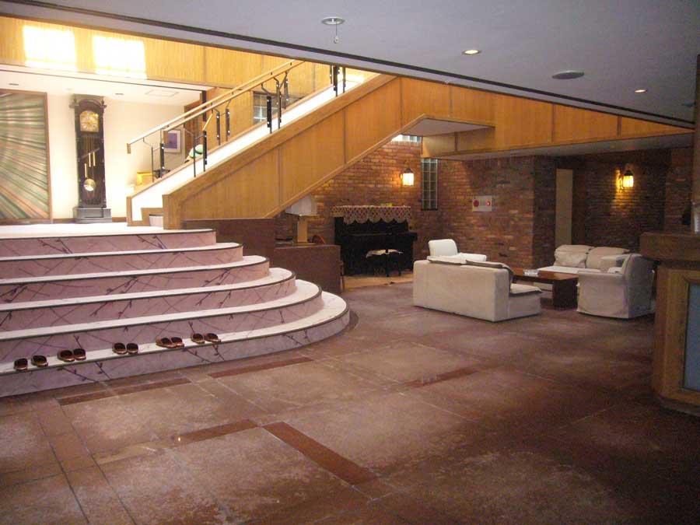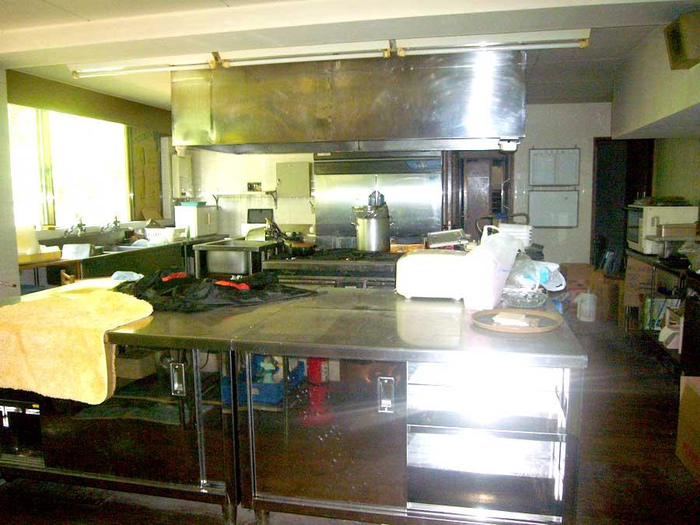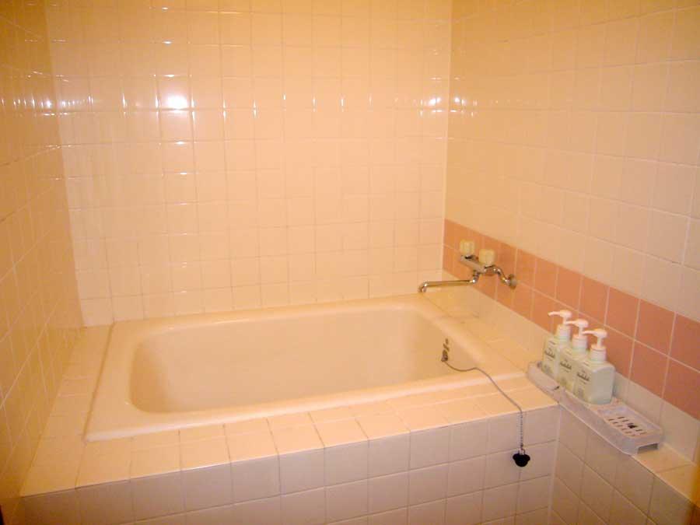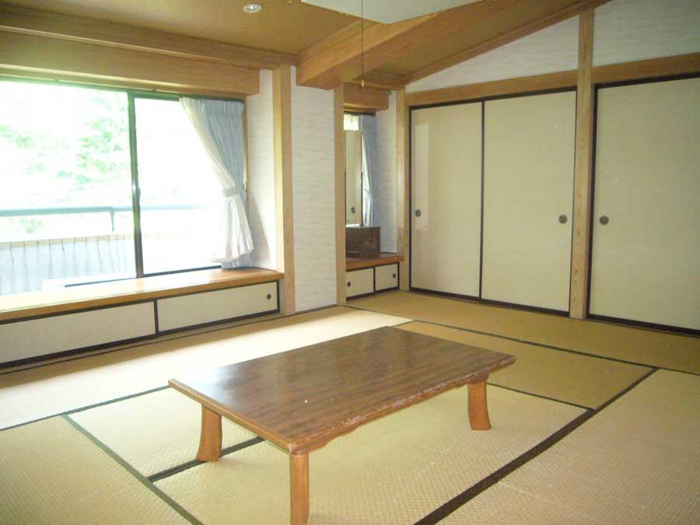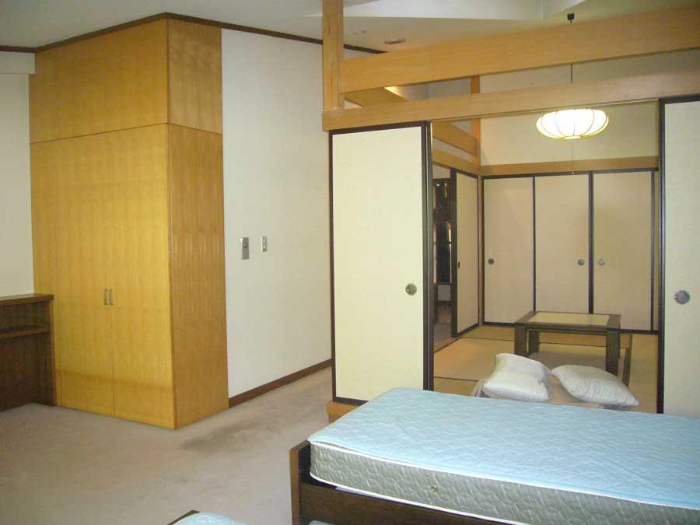|
|
Yamanashi Prefecture Minamitsuru-gun Yamanakako-mura
山梨県南都留郡山中湖村
|
|
Fuji Kyuko "Mt. Fuji" car 25km
富士急行「富士山」車25km
|
|
□ Western-style inn facing the lakeside street of Lake Yamanaka □ Entrance enhancement □ Rooms 14 rooms
□山中湖の湖畔通り沿いに面する洋風旅館 □エントランス充実 □客室14部屋
|
|
■ Land 1203 square meters ■ Building 352 square meters
■土地1203坪 ■建物352坪
|
Features pickup 特徴ピックアップ | | Parking three or more possible / Land more than 100 square meters / lake ・ See the pond / See the mountain / It is close to ski resorts / It is close to golf course / Summer resort / Shaping land / 2-story / Good view / Flat terrain 駐車3台以上可 /土地100坪以上 /湖・池が見える /山が見える /スキー場が近い /ゴルフ場が近い /避暑地 /整形地 /2階建 /眺望良好 /平坦地 |
Price 価格 | | 100 million 23,840,000 yen 1億2384万円 |
Floor plan 間取り | | 14LDK 14LDK |
Units sold 販売戸数 | | 1 units 1戸 |
Land area 土地面積 | | 3980 sq m (1203.94 square meters) (Registration) 3980m2(1203.94坪)(登記) |
Building area 建物面積 | | 1168.12 sq m (353.35 tsubo) (Registration) 1168.12m2(353.35坪)(登記) |
Driveway burden-road 私道負担・道路 | | Nothing, North 12m width (contact the road width 40m) 無、北12m幅(接道幅40m) |
Completion date 完成時期(築年月) | | July 1987 1987年7月 |
Address 住所 | | Yamanashi Prefecture Minamitsuru-gun Yamanakako-mura plains 山梨県南都留郡山中湖村平野 |
Traffic 交通 | | Fuji Kyuko "Mt. Fuji" car 25km 富士急行「富士山」車25km
|
Related links 関連リンク | | [Related Sites of this company] 【この会社の関連サイト】 |
Contact お問い合せ先 | | TEL: 0800-600-6435 [Toll free] mobile phone ・ Also available from PHS
Caller ID is not notified
Please contact the "saw SUUMO (Sumo)"
If it does not lead, If the real estate company TEL:0800-600-6435【通話料無料】携帯電話・PHSからもご利用いただけます
発信者番号は通知されません
「SUUMO(スーモ)を見た」と問い合わせください
つながらない方、不動産会社の方は
|
Building coverage, floor area ratio 建ぺい率・容積率 | | Fifty percent ・ 200% 50%・200% |
Time residents 入居時期 | | Consultation 相談 |
Land of the right form 土地の権利形態 | | Ownership 所有権 |
Structure and method of construction 構造・工法 | | RC2 story RC2階建 |
Use district 用途地域 | | Unspecified 無指定 |
Overview and notices その他概要・特記事項 | | Facilities: Well, Centralized septic tank, Individual LPG, Parking: car space 設備:井戸、集中浄化槽、個別LPG、駐車場:カースペース |
Company profile 会社概要 | | <Mediation> Yamanashi Governor (3) No. 001970 (the company), Yamanashi Prefecture Building Lots and Buildings Transaction Business Association (Corporation) metropolitan area real estate Fair Trade Council member (with) Agent ・ Em ・ Japan Yubinbango401-0502 Yamanashi Prefecture Minamitsuru-gun Yamanakako-mura Hirano 1981-1 <仲介>山梨県知事(3)第001970号(社)山梨県宅地建物取引業協会会員 (公社)首都圏不動産公正取引協議会加盟(有)エー・エム・ジャパン〒401-0502 山梨県南都留郡山中湖村平野1981-1 |
