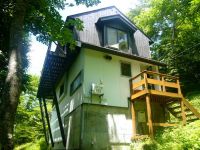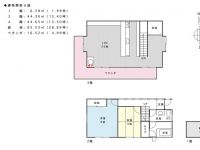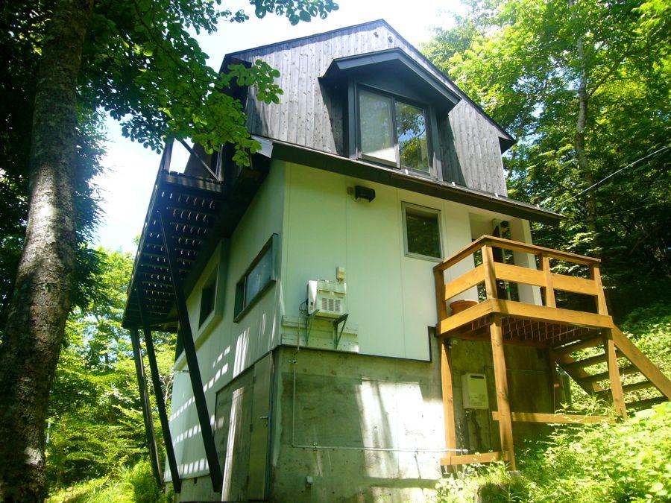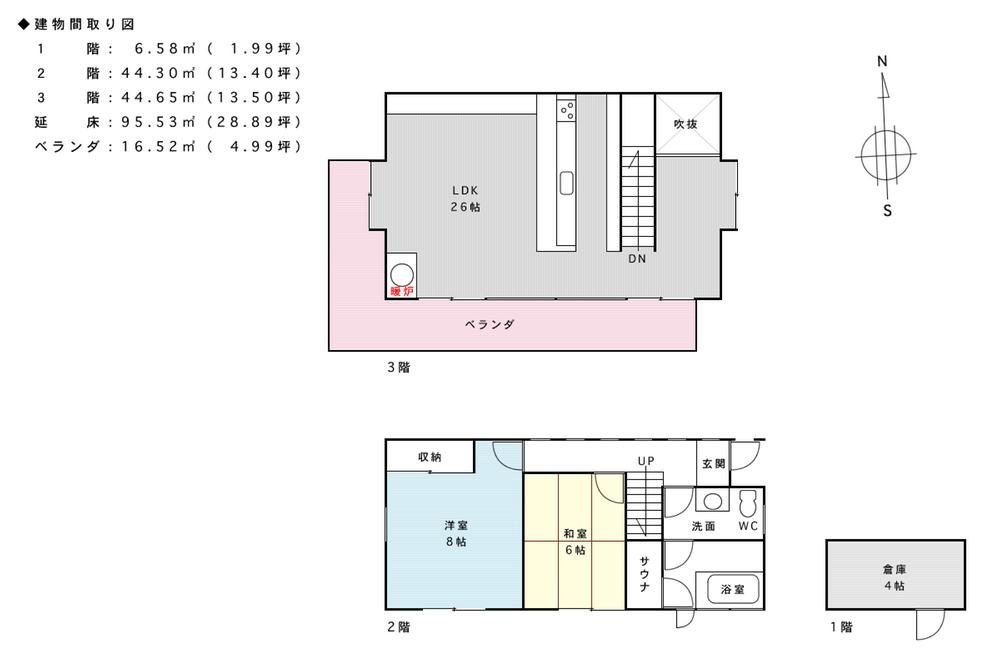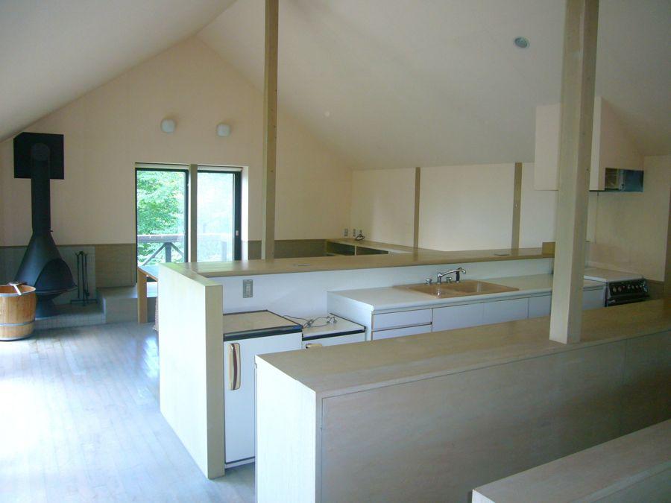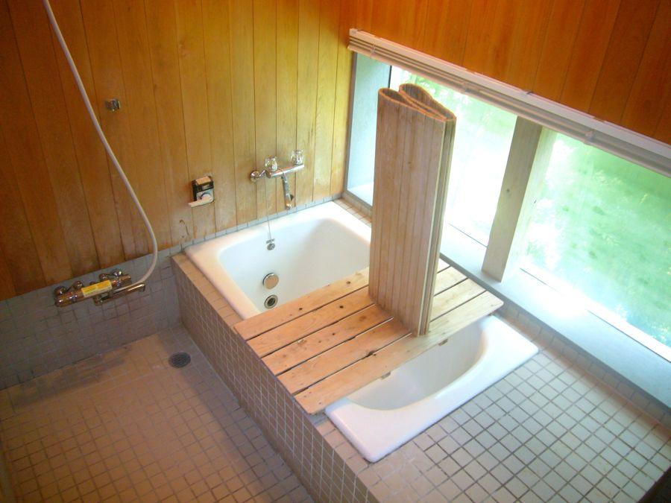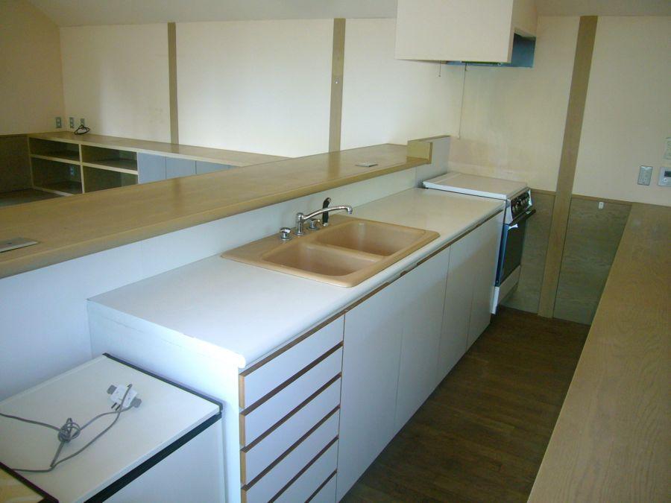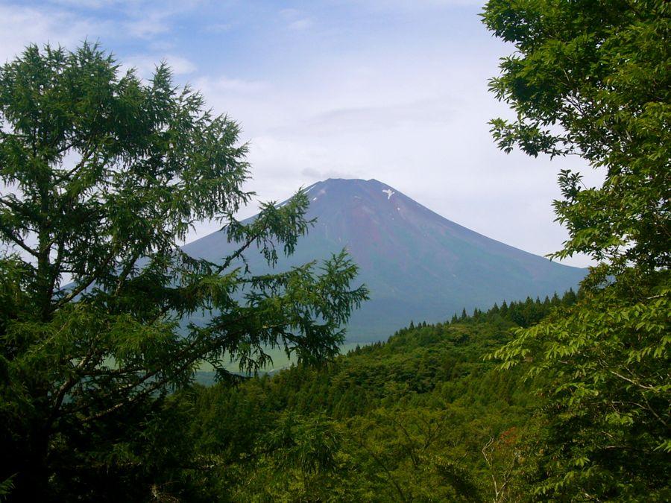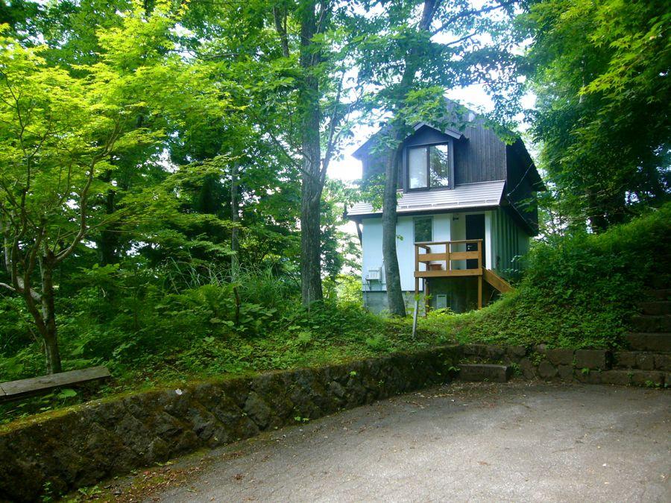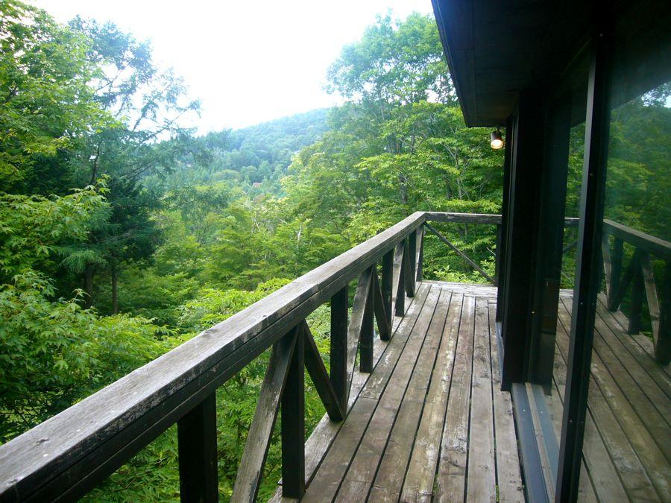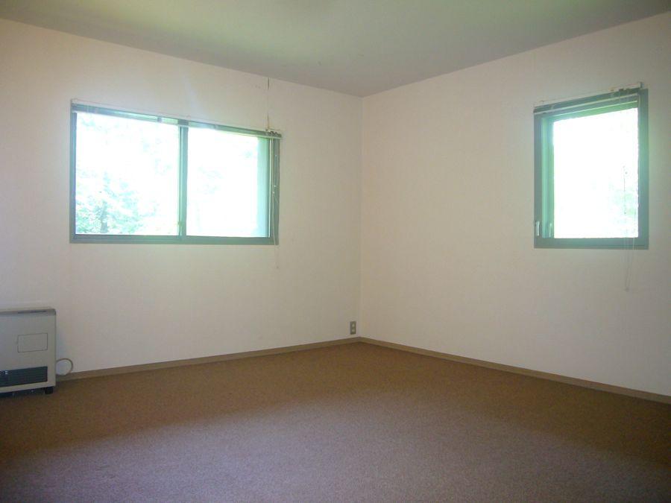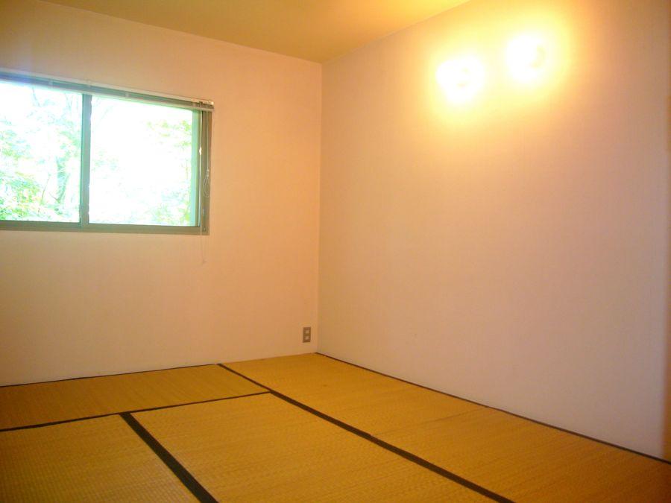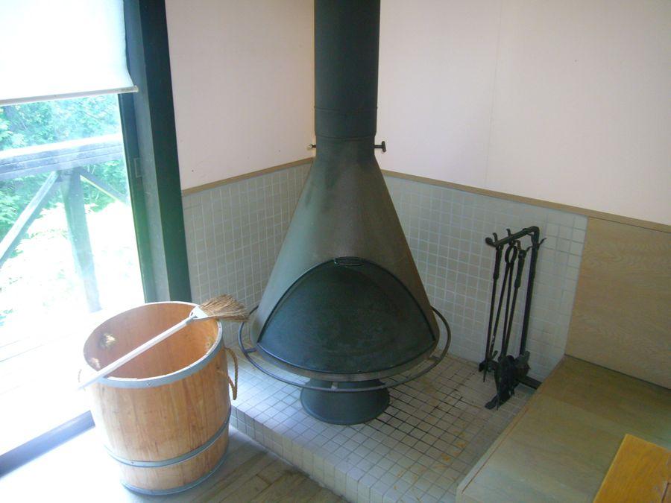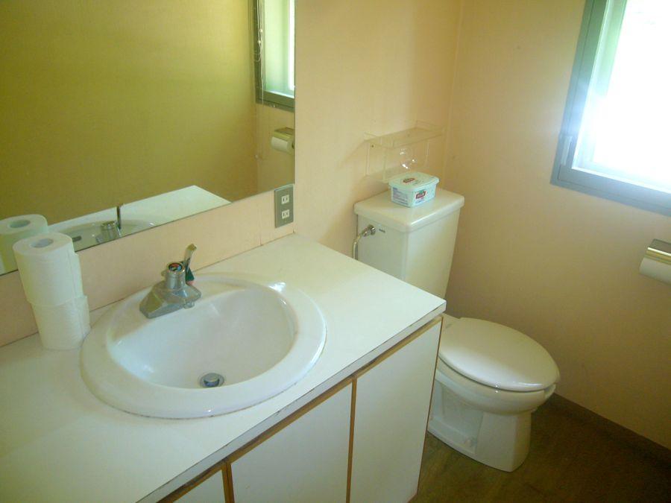|
|
Yamanashi Prefecture Minamitsuru-gun Yamanakako-mura
山梨県南都留郡山中湖村
|
|
Fuji Kyuko "Mt. Fuji" car 9km
富士急行「富士山」車9km
|
|
□ Lake Yamanaka ・ Sanbikeoka villa ground of Resort House Property □ About 24 Pledge of Living with fireplace □ Good location of the panoramic views of Mount Fuji
□山中湖・讃美ケ丘別荘地のリゾート戸建て物件 □約24帖のリビングは暖炉つき □富士山一望の好立地
|
Features pickup 特徴ピックアップ | | Parking two Allowed / Immediate Available / LDK20 tatami mats or more / See the mountain / It is close to ski resorts / It is close to golf course / It is close to Tennis Court / Super close / Summer resort / Facing south / System kitchen / Warm water washing toilet seat / Ventilation good / Good view / Three-story or more / Located on a hill 駐車2台可 /即入居可 /LDK20畳以上 /山が見える /スキー場が近い /ゴルフ場が近い /テニスコートが近い /スーパーが近い /避暑地 /南向き /システムキッチン /温水洗浄便座 /通風良好 /眺望良好 /3階建以上 /高台に立地 |
Price 価格 | | 9.8 million yen 980万円 |
Floor plan 間取り | | 2LDK 2LDK |
Units sold 販売戸数 | | 1 units 1戸 |
Land area 土地面積 | | 463 sq m (140.05 tsubo) (Registration), Inclined portion: 70% including 463m2(140.05坪)(登記)、傾斜部分:70%含 |
Building area 建物面積 | | 95.53 sq m (28.89 tsubo) (Registration) 95.53m2(28.89坪)(登記) |
Driveway burden-road 私道負担・道路 | | Nothing, East 5m width (contact the road width 12m) 無、東5m幅(接道幅12m) |
Completion date 完成時期(築年月) | | July 1983 1983年7月 |
Address 住所 | | Yamanashi Prefecture Minamitsuru-gun Yamanakako-mura plains 山梨県南都留郡山中湖村平野 |
Traffic 交通 | | Fuji Kyuko "Mt. Fuji" car 9km 富士急行「富士山」車9km
|
Related links 関連リンク | | [Related Sites of this company] 【この会社の関連サイト】 |
Contact お問い合せ先 | | TEL: 0800-600-6435 [Toll free] mobile phone ・ Also available from PHS
Caller ID is not notified
Please contact the "saw SUUMO (Sumo)"
If it does not lead, If the real estate company TEL:0800-600-6435【通話料無料】携帯電話・PHSからもご利用いただけます
発信者番号は通知されません
「SUUMO(スーモ)を見た」と問い合わせください
つながらない方、不動産会社の方は
|
Expenses 諸費用 | | Villa ground and administrative expenses such as: 132,483 yen / Year, Name change fee: 296,376 yen / Bulk, Rent: 132,263 yen / Year 別荘地管理費等:13万2483円/年、名義変更料:29万6376円/一括、地代:13万2263円/年 |
Time residents 入居時期 | | Immediate available 即入居可 |
Land of the right form 土地の権利形態 | | Leasehold (Old), Leasehold period new 20 years 賃借権(旧)、借地期間新規20年 |
Structure and method of construction 構造・工法 | | Wooden three-story 木造3階建 |
Overview and notices その他概要・特記事項 | | Facilities: private water, Individual septic tank, Individual LPG, Parking: car space 設備:私設水道、個別浄化槽、個別LPG、駐車場:カースペース |
Company profile 会社概要 | | <Mediation> Yamanashi Governor (3) No. 001970 (the company), Yamanashi Prefecture Building Lots and Buildings Transaction Business Association (Corporation) metropolitan area real estate Fair Trade Council member (with) Agent ・ Em ・ Japan Yubinbango401-0502 Yamanashi Prefecture Minamitsuru-gun Yamanakako-mura Hirano 1981-1 <仲介>山梨県知事(3)第001970号(社)山梨県宅地建物取引業協会会員 (公社)首都圏不動産公正取引協議会加盟(有)エー・エム・ジャパン〒401-0502 山梨県南都留郡山中湖村平野1981-1 |
