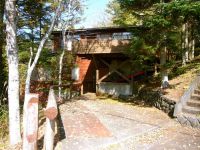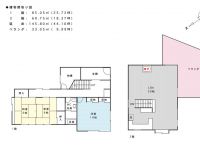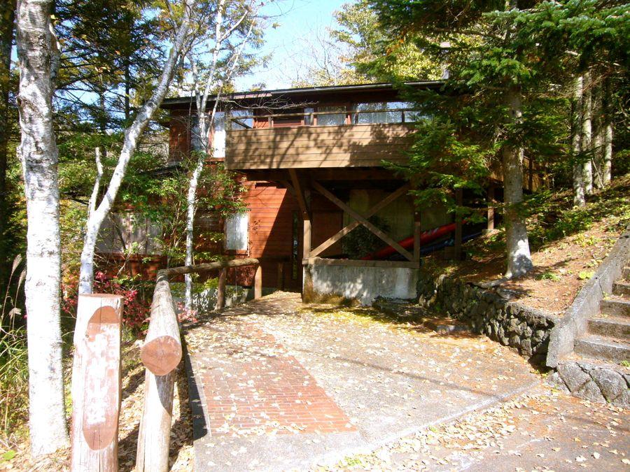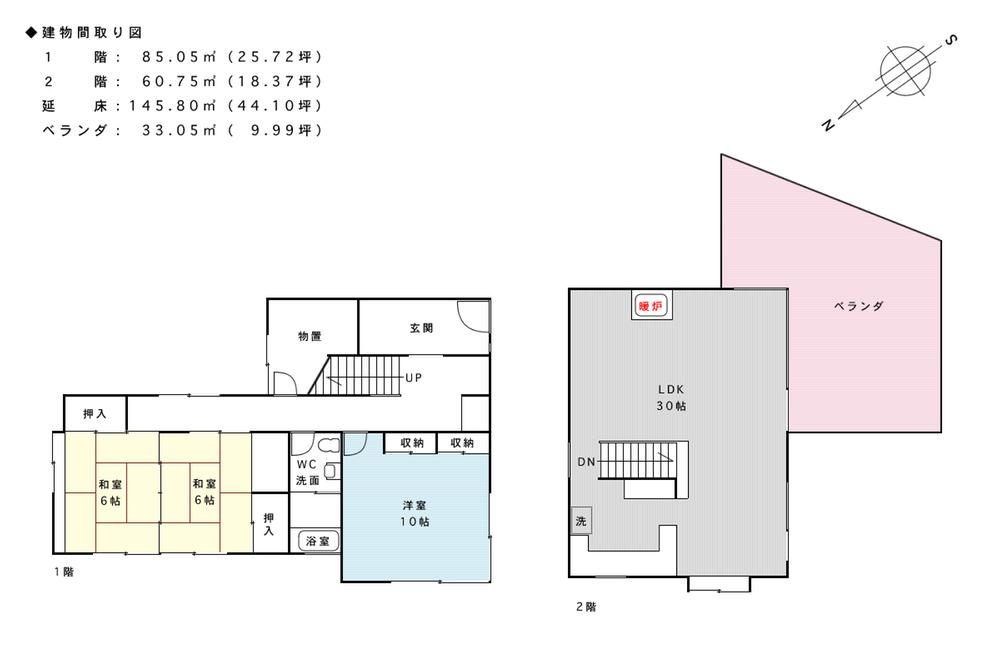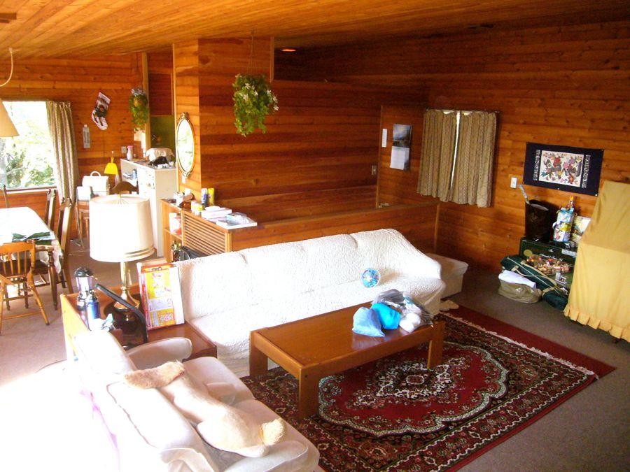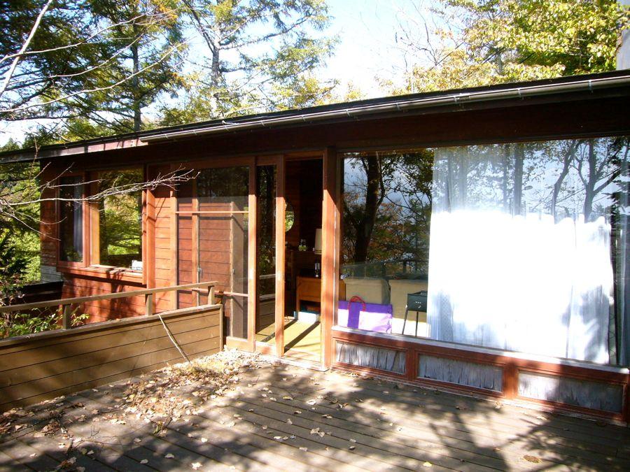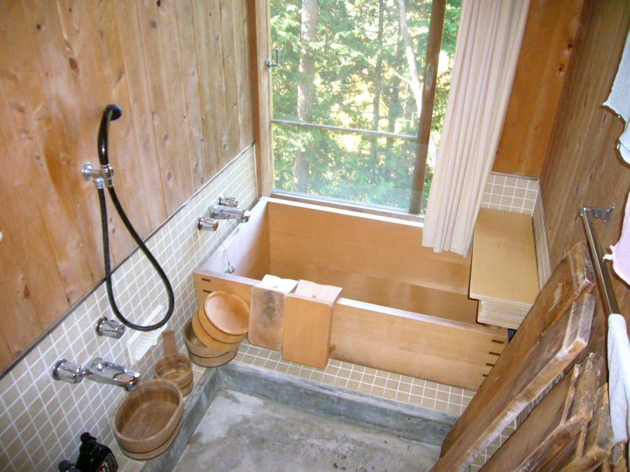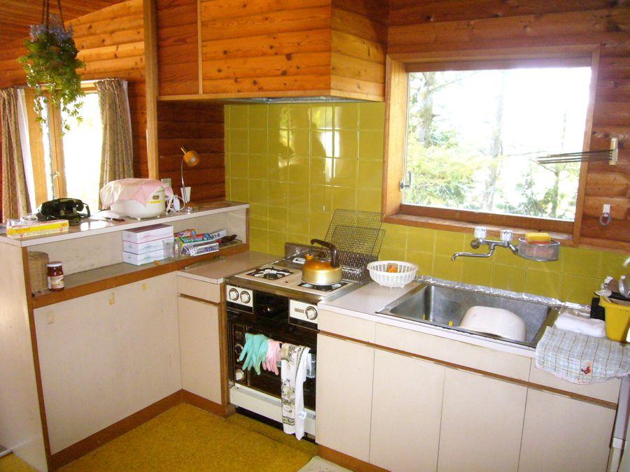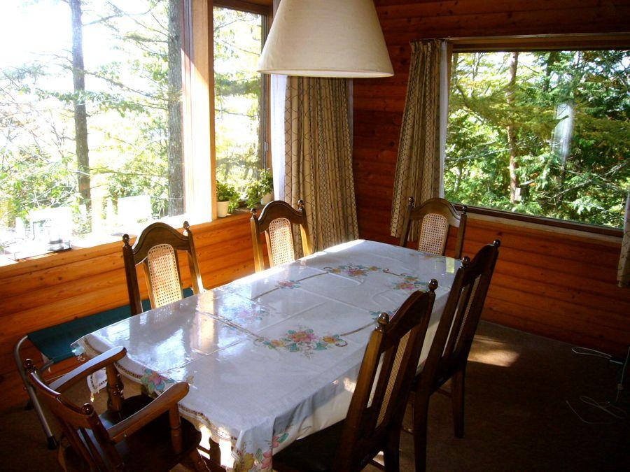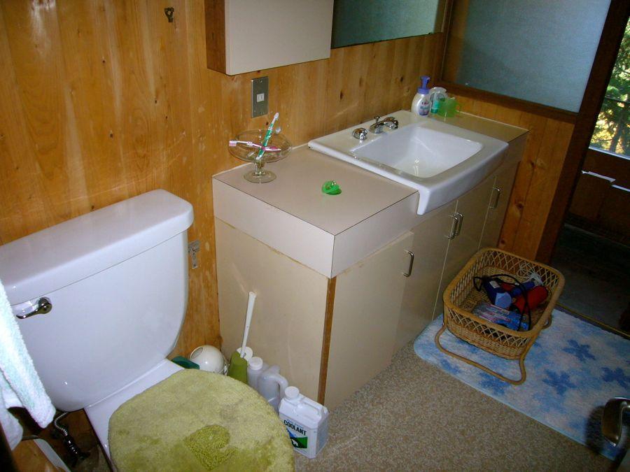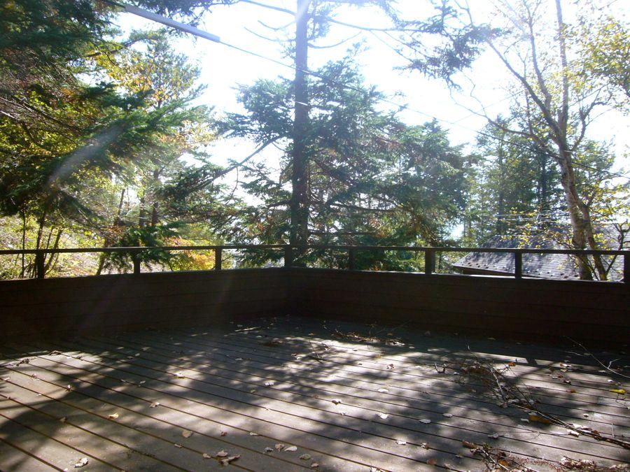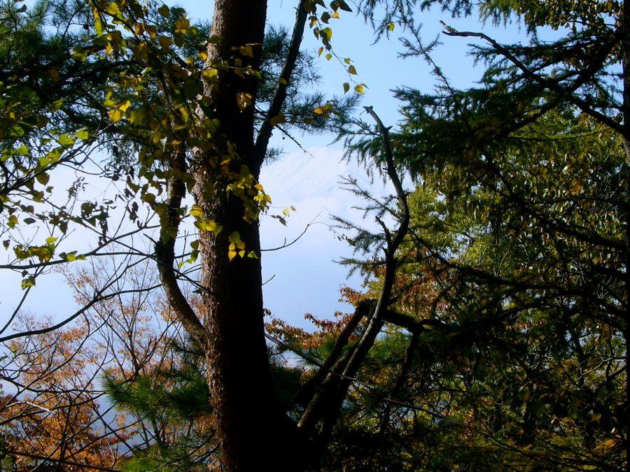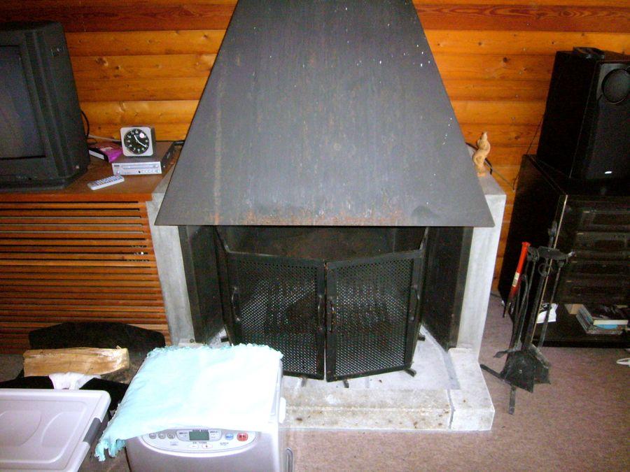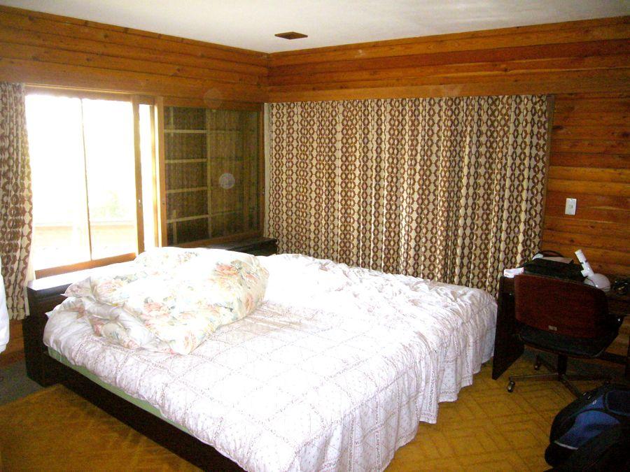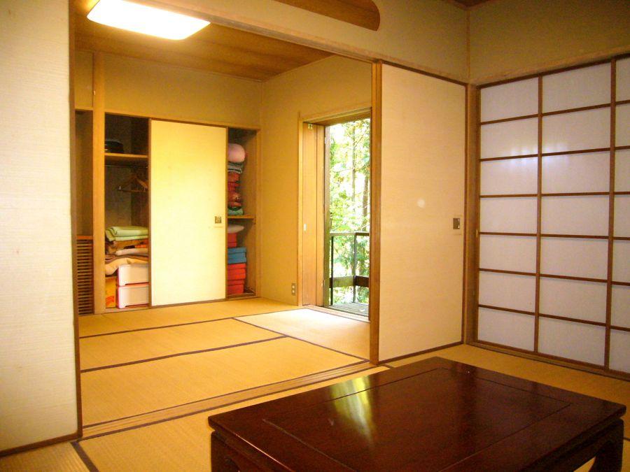|
|
Yamanashi Prefecture Minamitsuru-gun Yamanakako-mura
山梨県南都留郡山中湖村
|
|
Fuji Kyuko "Mt. Fuji" car 14km
富士急行「富士山」車14km
|
|
□ Resort House Property of Lake Yamanaka □ 44 square meters large villa □ Living with 30 quires _ fireplace
□山中湖のリゾート戸建て物件 □44坪の大型別荘 □リビングは30帖_暖炉付き
|
Features pickup 特徴ピックアップ | | Parking three or more possible / Immediate Available / LDK20 tatami mats or more / Land more than 100 square meters / See the mountain / It is close to ski resorts / It is close to golf course / It is close to Tennis Court / Summer resort / Facing south / Yang per good / Shaping land / Security enhancement / 2-story / South balcony / Good view / Located on a hill / 24-hour manned management 駐車3台以上可 /即入居可 /LDK20畳以上 /土地100坪以上 /山が見える /スキー場が近い /ゴルフ場が近い /テニスコートが近い /避暑地 /南向き /陽当り良好 /整形地 /セキュリティ充実 /2階建 /南面バルコニー /眺望良好 /高台に立地 /24時間有人管理 |
Price 価格 | | 10 million yen 1000万円 |
Floor plan 間取り | | 3LDK 3LDK |
Units sold 販売戸数 | | 1 units 1戸 |
Land area 土地面積 | | 704 sq m (212.95 tsubo) (Registration), Inclined portion: 65% including 704m2(212.95坪)(登記)、傾斜部分:65%含 |
Building area 建物面積 | | 145.8 sq m (44.10 tsubo) (Registration) 145.8m2(44.10坪)(登記) |
Driveway burden-road 私道負担・道路 | | Nothing, South 5m width (contact the road width 28m) 無、南5m幅(接道幅28m) |
Completion date 完成時期(築年月) | | April 1979 1979年4月 |
Address 住所 | | Yamanashi Prefecture Minamitsuru-gun Yamanakako-mura plains 山梨県南都留郡山中湖村平野 |
Traffic 交通 | | Fuji Kyuko "Mt. Fuji" car 14km 富士急行「富士山」車14km
|
Related links 関連リンク | | [Related Sites of this company] 【この会社の関連サイト】 |
Contact お問い合せ先 | | TEL: 0800-600-6435 [Toll free] mobile phone ・ Also available from PHS
Caller ID is not notified
Please contact the "saw SUUMO (Sumo)"
If it does not lead, If the real estate company TEL:0800-600-6435【通話料無料】携帯電話・PHSからもご利用いただけます
発信者番号は通知されません
「SUUMO(スーモ)を見た」と問い合わせください
つながらない方、不動産会社の方は
|
Expenses 諸費用 | | Rent: 200,883 yen / Year 地代:20万883円/年 |
Time residents 入居時期 | | Immediate available 即入居可 |
Land of the right form 土地の権利形態 | | Leasehold (Old), Leasehold period new 20 years 賃借権(旧)、借地期間新規20年 |
Structure and method of construction 構造・工法 | | Wooden 2-story 木造2階建 |
Overview and notices その他概要・特記事項 | | Facilities: private water, Individual septic tank, Individual LPG, Parking: car space 設備:私設水道、個別浄化槽、個別LPG、駐車場:カースペース |
Company profile 会社概要 | | <Mediation> Yamanashi Governor (3) No. 001970 (the company), Yamanashi Prefecture Building Lots and Buildings Transaction Business Association (Corporation) metropolitan area real estate Fair Trade Council member (with) Agent ・ Em ・ Japan Yubinbango401-0502 Yamanashi Prefecture Minamitsuru-gun Yamanakako-mura Hirano 1981-1 <仲介>山梨県知事(3)第001970号(社)山梨県宅地建物取引業協会会員 (公社)首都圏不動産公正取引協議会加盟(有)エー・エム・ジャパン〒401-0502 山梨県南都留郡山中湖村平野1981-1 |
