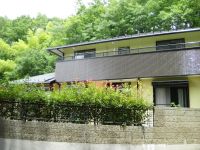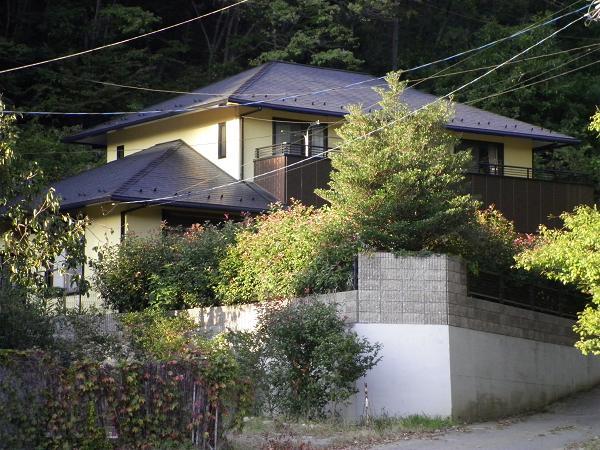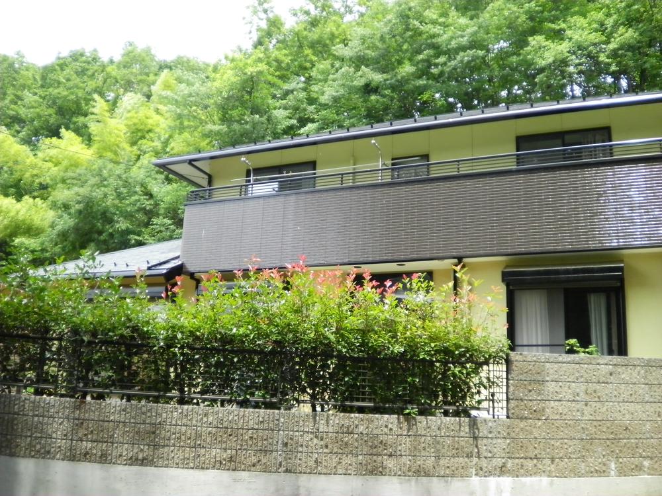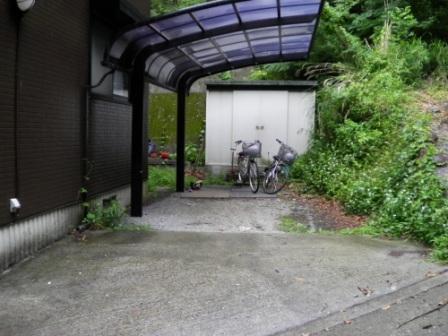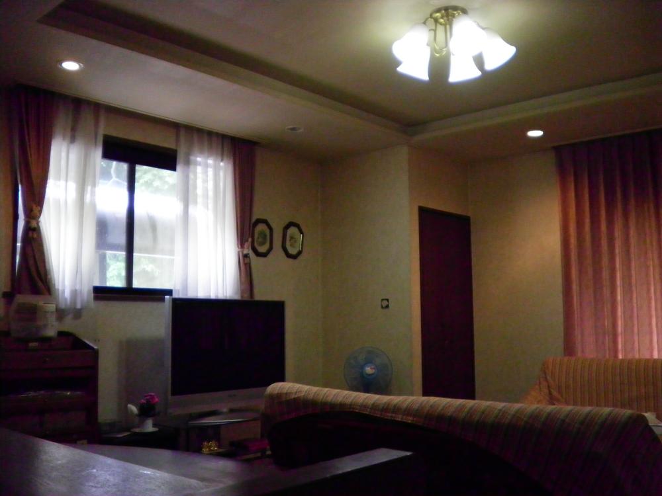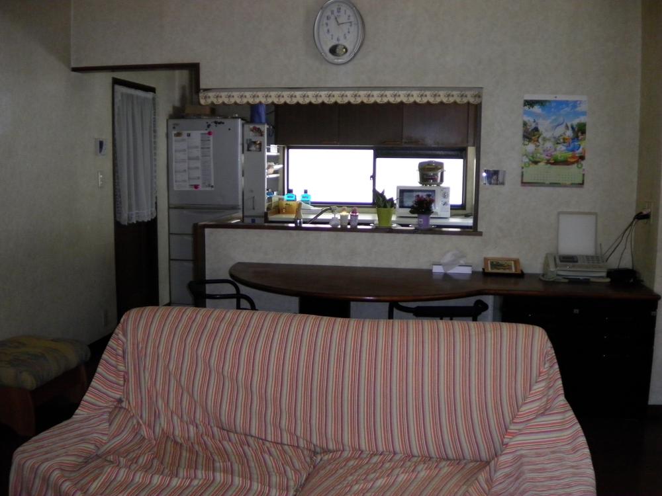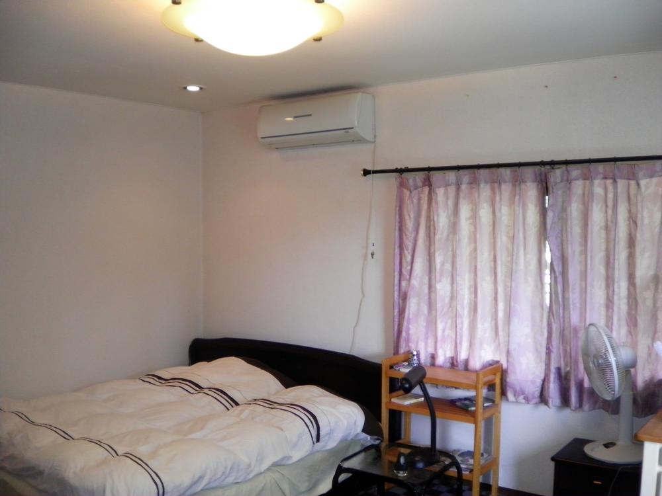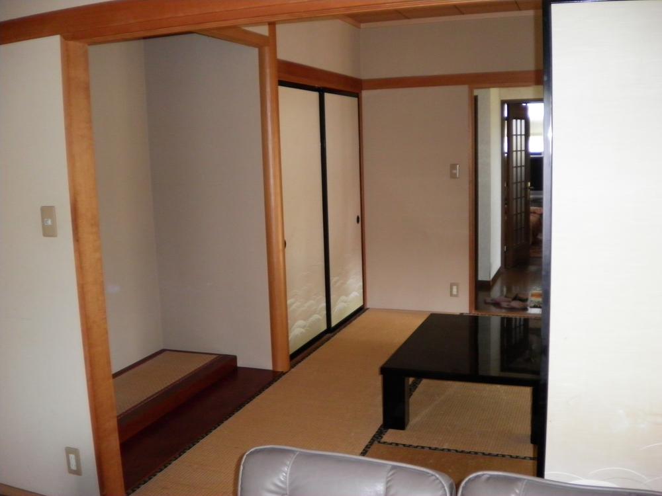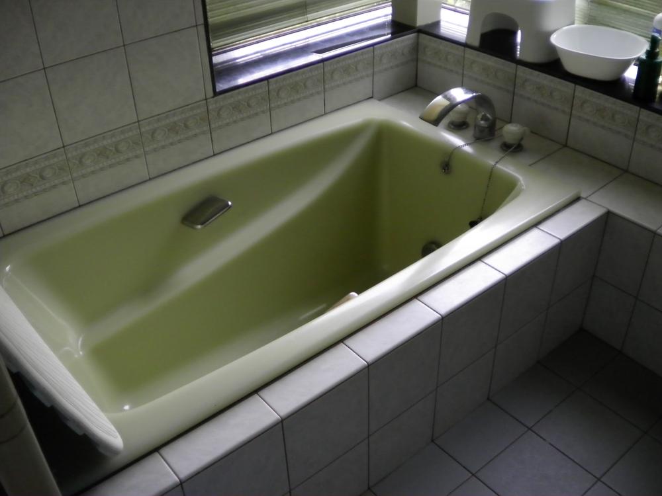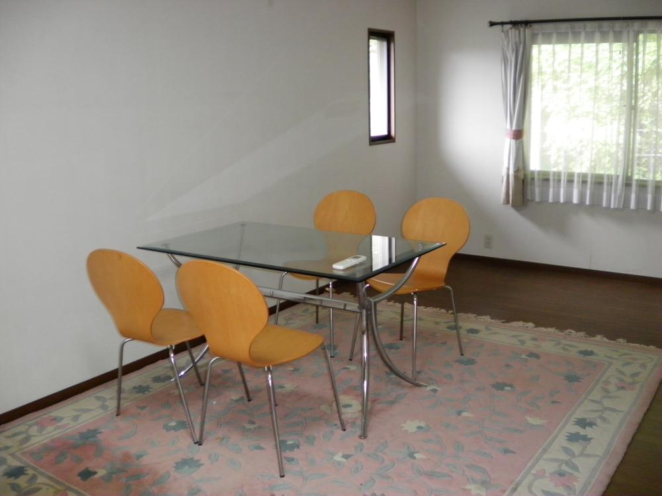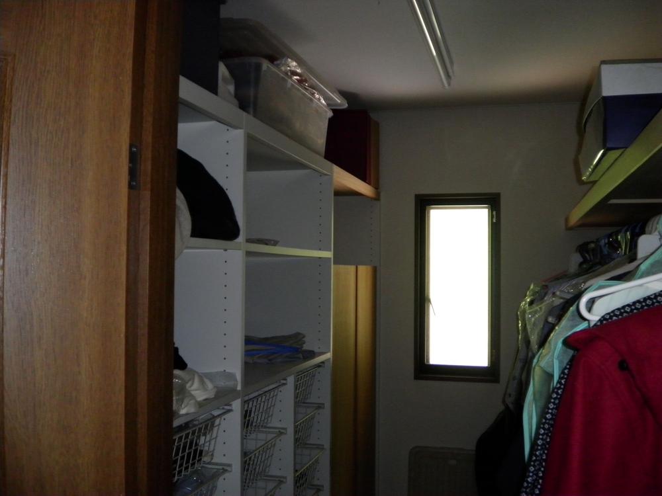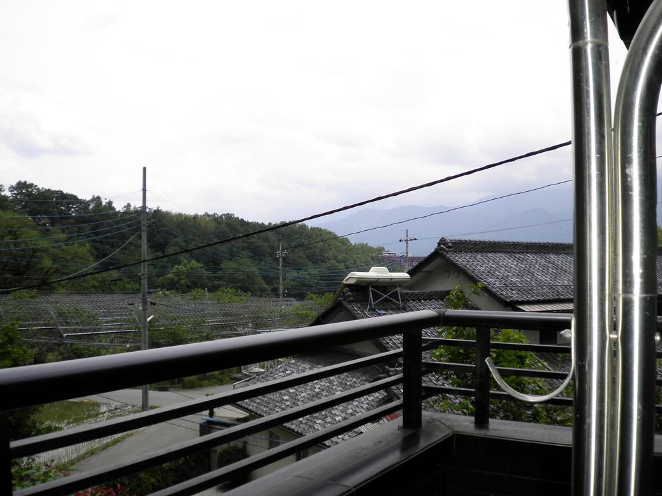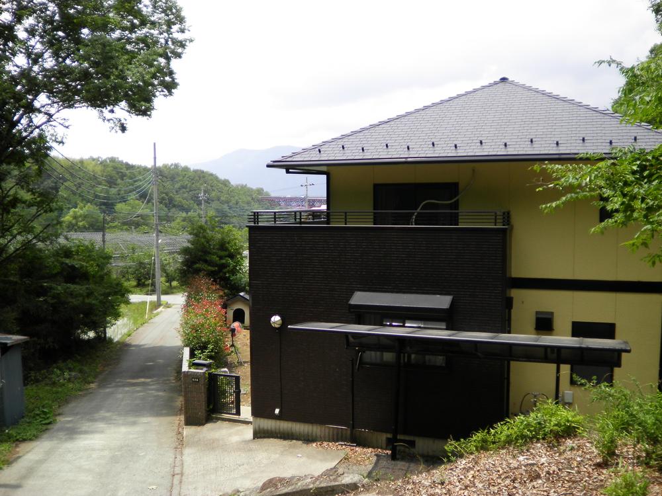|
|
Yamanashi Prefecture Nirasaki
山梨県韮崎市
|
|
JR Chuo Line "Nirasaki" walk 46 minutes
JR中央線「韮崎」歩46分
|
|
● It is already the roof exterior repainting renovation in January last year. ● Misawa Homes construction housing ● currently in interior renovation. December 2013 will be completed.
●昨年1月に屋根外装塗り替えリフォーム済みです。●ミサワホーム施工住宅●現在内装リフォーム中。2013年12月完了予定。
|
|
Year Available, LDK18 tatami mats or more, See the mountain, System kitchen, Yang per good, A quiet residential area, Around traffic fewerese-style room, Face-to-face kitchen, Toilet 2 places, Bathroom 1 tsubo or more, 2-story, South balcony, Nantei, Underfloor Storage, The window in the bathroom, Leafy residential area, Walk-in closet, All room 6 tatami mats or more, Storeroom
年内入居可、LDK18畳以上、山が見える、システムキッチン、陽当り良好、閑静な住宅地、周辺交通量少なめ、和室、対面式キッチン、トイレ2ヶ所、浴室1坪以上、2階建、南面バルコニー、南庭、床下収納、浴室に窓、緑豊かな住宅地、ウォークインクロゼット、全居室6畳以上、納戸
|
Features pickup 特徴ピックアップ | | Year Available / LDK18 tatami mats or more / See the mountain / System kitchen / Yang per good / A quiet residential area / Around traffic fewer / Japanese-style room / Face-to-face kitchen / Toilet 2 places / Bathroom 1 tsubo or more / 2-story / South balcony / Nantei / Underfloor Storage / The window in the bathroom / Leafy residential area / Walk-in closet / All room 6 tatami mats or more / Storeroom 年内入居可 /LDK18畳以上 /山が見える /システムキッチン /陽当り良好 /閑静な住宅地 /周辺交通量少なめ /和室 /対面式キッチン /トイレ2ヶ所 /浴室1坪以上 /2階建 /南面バルコニー /南庭 /床下収納 /浴室に窓 /緑豊かな住宅地 /ウォークインクロゼット /全居室6畳以上 /納戸 |
Price 価格 | | 12.5 million yen 1250万円 |
Floor plan 間取り | | 4LDK + S (storeroom) 4LDK+S(納戸) |
Units sold 販売戸数 | | 1 units 1戸 |
Total units 総戸数 | | 1 units 1戸 |
Land area 土地面積 | | 281.18 sq m (85.05 tsubo) (Registration) 281.18m2(85.05坪)(登記) |
Building area 建物面積 | | 160.85 sq m (48.65 tsubo) (Registration) 160.85m2(48.65坪)(登記) |
Driveway burden-road 私道負担・道路 | | Nothing, Southeast 4m width 無、南東4m幅 |
Completion date 完成時期(築年月) | | December 1993 1993年12月 |
Address 住所 | | Yamanashi Prefecture Nirasaki Hosakamachisan'nokura 3141-1 山梨県韮崎市穂坂町三之蔵3141-1 |
Traffic 交通 | | JR Chuo Line "Nirasaki" walk 46 minutes
JR Chuo Line, "the new Cabinet" walk 47 minutes JR中央線「韮崎」歩46分
JR中央線「新府」歩47分
|
Person in charge 担当者より | | Rep Tanzawa 担当者丹沢 |
Contact お問い合せ先 | | TEL: 0800-805-3504 [Toll free] mobile phone ・ Also available from PHS
Caller ID is not notified
Please contact the "saw SUUMO (Sumo)"
If it does not lead, If the real estate company TEL:0800-805-3504【通話料無料】携帯電話・PHSからもご利用いただけます
発信者番号は通知されません
「SUUMO(スーモ)を見た」と問い合わせください
つながらない方、不動産会社の方は
|
Building coverage, floor area ratio 建ぺい率・容積率 | | 60% ・ 200% 60%・200% |
Time residents 入居時期 | | Consultation 相談 |
Land of the right form 土地の権利形態 | | Ownership 所有権 |
Structure and method of construction 構造・工法 | | Wooden 2-story (panel method) 木造2階建(パネル工法) |
Construction 施工 | | Misawa Homes Koshin Co., Ltd. ミサワホーム甲信(株) |
Renovation リフォーム | | December 2013 interior renovation completed (wall ・ floor), January 2012 exterior renovation completed (outer wall ・ roof) 2013年12月内装リフォーム済(壁・床)、2012年1月外装リフォーム済(外壁・屋根) |
Use district 用途地域 | | City planning area outside, Unspecified 都市計画区域外、無指定 |
Other limitations その他制限事項 | | Steep slope collapse danger zone 急傾斜地崩壊危険区域 |
Overview and notices その他概要・特記事項 | | Contact: Tanzawa, Facilities: Public Water Supply, Individual septic tank, Individual LPG, Parking: car space 担当者:丹沢、設備:公営水道、個別浄化槽、個別LPG、駐車場:カースペース |
Company profile 会社概要 | | <Mediation> Minister of Land, Infrastructure and Transport (1) No. 008196 Misawa Homes Koshin Co., Ltd. Yamanashi branch Yubinbango400-0043 Kofu, Yamanashi Prefecture empress dowager 7-9-1 <仲介>国土交通大臣(1)第008196号ミサワホーム甲信(株)山梨支社〒400-0043 山梨県甲府市国母7-9-1 |

