New Homes » Tokai » Aichi Prefecture » Aichi-gun Togo-cho
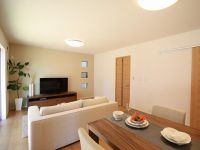 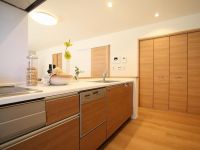
| | Aichi Prefecture, Aichi-gun Togo-cho 愛知県愛知郡東郷町 |
| City Bus "Minami Shiratsuchi" walk 9 minutes 市バス「白土南」歩9分 |
| Green and the sky of the landscape, "the city of Puraseshion Garden Misora". Birth blows through new town of pleasant breeze from the hill! Phase 2 first-come-first-served basis accepted! ! [2014 February tenants] 緑と空のランドスケープ「プラセシオン ガーデン みそらの街」。高台から気持ちいい風の吹きぬける新しい街が誕生!第2期先着順受付!!【平成26年2月入居】 |
| ■ Beautiful streets all 42 compartments weave ■ Rich city of green and appearance that was unified in white ■ Living peace of mind in the introduction of the home security of Secom to all households. ■ 2-minute walk Lawson, Furante 7 minutes walk and shopping is also convenient. ■ 11 minutes bicycle and a large shopping facility to the Hills Walk Tokushige also a convenient. ■ Worry Hyogo up to elementary school and a 7-minute walk children ■ Alder to the park is a 5-minute walk, Convenient living environment in child care if there is a park in the town site of Misora. ■ Living environment of peace of mind health facilities have been scattered within walking distance. ■全42区画が織りなす美しい街並み■豊かな街の緑とホワイトで統一した外観■セコムのホームセキュリティを全戸に導入で安心の暮らし。■ローソン徒歩2分、フランテ徒歩7分とお買い物も便利。■ヒルズウォーク徳重まで自転車11分と大型ショッピング施設もあって便利。■兵庫小学校までは徒歩7分とお子様も安心■半ノ木公園までは徒歩5分、みそらの街敷地内にも公園があって子育てに便利な住環境。■徒歩圏内には医療施設が点在しており安心の住環境。 |
Local guide map 現地案内図 | | Local guide map 現地案内図 | Features pickup 特徴ピックアップ | | Corresponding to the flat-35S / Airtight high insulated houses / Pre-ground survey / Vibration Control ・ Seismic isolation ・ Earthquake resistant / Year Available / Parking two Allowed / LDK18 tatami mats or more / Energy-saving water heaters / Facing south / System kitchen / Bathroom Dryer / All room storage / Or more before road 6m / Japanese-style room / Washbasin with shower / Face-to-face kitchen / Barrier-free / Toilet 2 places / Bathroom 1 tsubo or more / 2-story / South balcony / Double-glazing / Warm water washing toilet seat / loft / Underfloor Storage / The window in the bathroom / TV monitor interphone / High-function toilet / Leafy residential area / IH cooking heater / Dish washing dryer / Water filter / Living stairs / Located on a hill / Maintained sidewalk / Floor heating / Development subdivision in フラット35Sに対応 /高気密高断熱住宅 /地盤調査済 /制震・免震・耐震 /年内入居可 /駐車2台可 /LDK18畳以上 /省エネ給湯器 /南向き /システムキッチン /浴室乾燥機 /全居室収納 /前道6m以上 /和室 /シャワー付洗面台 /対面式キッチン /バリアフリー /トイレ2ヶ所 /浴室1坪以上 /2階建 /南面バルコニー /複層ガラス /温水洗浄便座 /ロフト /床下収納 /浴室に窓 /TVモニタ付インターホン /高機能トイレ /緑豊かな住宅地 /IHクッキングヒーター /食器洗乾燥機 /浄水器 /リビング階段 /高台に立地 /整備された歩道 /床暖房 /開発分譲地内 | Event information イベント情報 | | Local guidance meeting (please visitors to direct local) schedule / Every Saturday, Sunday and public holidays time / 10:00 ~ "Town of Puraseshion Garden Misora" 18:00 all 42 compartments! ! Breadth and abundance of storage of living, Please feel actually on site, such as day! ! Every Sat., Day, Congratulation and local is We will be open. ※ In advance we will reserve and is smooth. ※ Please contact us now After First do not hesitate to subject you are interested! ! Toll Free: 0120 over 033-872 現地案内会(直接現地へご来場ください)日程/毎週土日祝時間/10:00 ~ 18:00全42区画の「プラセシオン ガーデン みそらの街」!!リビングの広さや収納の多さ、日当たりなど実際に現地にてご体感下さい!!毎週土、日、祝と現地はオープン致しております。※事前にご予約頂きますとスムーズです。※ご興味ございましたらまずはお気軽にお問合せ下さいませ!!フリーダイヤル:0120ー033-872 | Property name 物件名 | | Puraseshion Garden Misora of town the second phase プラセシオン ガーデン みそらの街第2期 | Price 価格 | | 35,580,000 yen ~ 41,520,000 yen 3558万円 ~ 4152万円 | Floor plan 間取り | | 4LDK ~ 5LDK 4LDK ~ 5LDK | Units sold 販売戸数 | | 9 units 9戸 | Total units 総戸数 | | 42 units 42戸 | Land area 土地面積 | | 141.97 sq m ~ 160.64 sq m (42.94 tsubo ~ 48.59 tsubo) (measured) 141.97m2 ~ 160.64m2(42.94坪 ~ 48.59坪)(実測) | Building area 建物面積 | | 110.98 sq m ~ 124.22 sq m (33.57 tsubo ~ 37.57 tsubo) (measured) 110.98m2 ~ 124.22m2(33.57坪 ~ 37.57坪)(実測) | Completion date 完成時期(築年月) | | January 2014 late schedule 2014年1月下旬予定 | Address 住所 | | Aichi Prefecture, Aichi-gun Togo-cho Oaza Haruki shaped alder 298 No. 80 愛知県愛知郡東郷町大字春木字半ノ木298番80 | Traffic 交通 | | City Bus "Minami Shiratsuchi" walk 9 minutes Meitetsu bus "Ryomatsu" 7 minutes Togo-cho, tour bus "Hyogo" walk walk 5 minutes 市バス「白土南」歩9分名鉄バス「涼松」歩7分東郷町巡回バス「兵庫」歩5分 | Related links 関連リンク | | [Related Sites of this company] 【この会社の関連サイト】 | Contact お問い合せ先 | | Marumisangyo Co., Ltd. Housing Division TEL: 0120-033-872 [Toll free] (mobile phone ・ Also available from PHS. ) Please contact the "saw SUUMO (Sumo)" 丸美産業株式会社 住宅事業本部TEL:0120-033-872【通話料無料】(携帯電話・PHSからもご利用いただけます。)「SUUMO(スーモ)を見た」と問い合わせください | Sale schedule 販売スケジュール | | "Town of Puraseshion Garden Misora Second stage "first-come-first-served basis accepted! ! 2014 February tenants! ! Green and the sky of the landscape, "the city of Puraseshion Garden Misora". Birth blows through new town of pleasant breeze from the hill! 「プラセシオン ガーデン みそらの街 第2期」先着順受付!!平成26年2月入居!!緑と空のランドスケープ「プラセシオン ガーデン みそらの街」。高台から気持ちいい風の吹きぬける新しい街が誕生! | Most price range 最多価格帯 | | 38 million yen ・ 39 million yen (each 4 units) 3800万円台・3900万円台(各4戸) | Building coverage, floor area ratio 建ぺい率・容積率 | | Kenpei rate: 60%, Volume ratio: 200% 建ペい率:60%、容積率:200% | Time residents 入居時期 | | February 2014 late schedule 2014年2月下旬予定 | Land of the right form 土地の権利形態 | | Ownership 所有権 | Structure and method of construction 構造・工法 | | Wooden frame construction (2 × 4 construction method) 2-story 木造枠組壁工法(2×4工法)2階建 | Use district 用途地域 | | Urbanization control area 市街化調整区域 | Land category 地目 | | Residential land 宅地 | Other limitations その他制限事項 | | Regulations have by erosion control method, Residential land development Regulation Law ・ Specific urban river basin ・ Law Article 22 zone 砂防法による規制有、宅地造成等規制法・特定都市河川流域・法22条区域 | Overview and notices その他概要・特記事項 | | Building Permits reason: land sale by the development permit, etc., Building confirmation number: No. H25 confirmation architecture Love Kenjuse 21157 other 建築許可理由:開発許可等による分譲地、建築確認番号:第H25確認建築愛建住セ21157号他 | Company profile 会社概要 | | <Seller> Minister of Land, Infrastructure and Transport (6) No. 004,339 (Company) Central Real Estate Association Tokai Real Estate Fair Trade Council member Marumisangyo Corporation Housing Division Yubinbango467-0806 Nagoya, Aichi Prefecture Mizuho-ku, Mizuhotori 3-21 <売主>国土交通大臣(6)第004339号(社)中部不動産協会会員 東海不動産公正取引協議会加盟丸美産業(株)住宅事業本部〒467-0806 愛知県名古屋市瑞穂区瑞穂通3-21 |
Second stage LDK18 Pledge of daylight plenty in the model building south第2期 モデル棟南面で採光たっぷりのLDK18帖 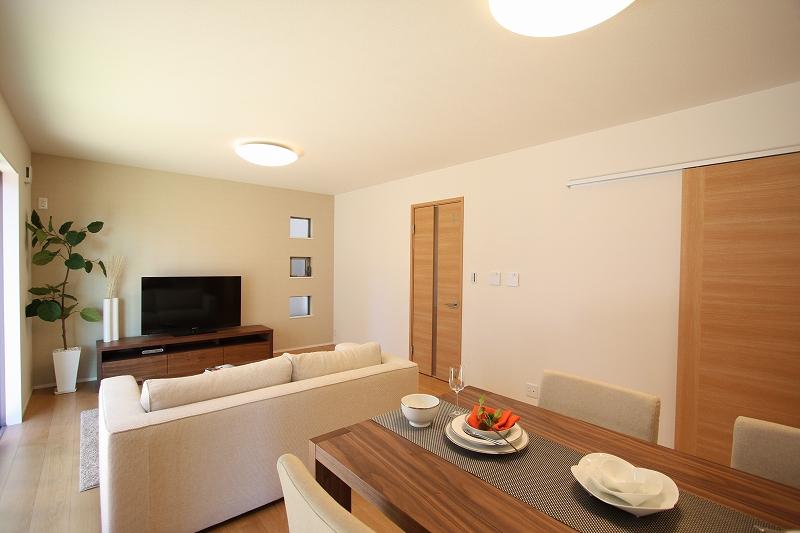 Second stage Model building
第2期 モデル棟
Dirt is likely to take in the second phase of model building artificial marble countertops, Dishes and is the amount of storage that troubled area of the cookware. Dishwasher ・ IH cooking heater is also a standard specification. 第2期モデル棟人工大理石のカウンターで汚れが取りやすく、お皿や調理器具の置き場に困らない収納量です。食器洗い乾燥機・IHクッキングヒーターも標準仕様です。 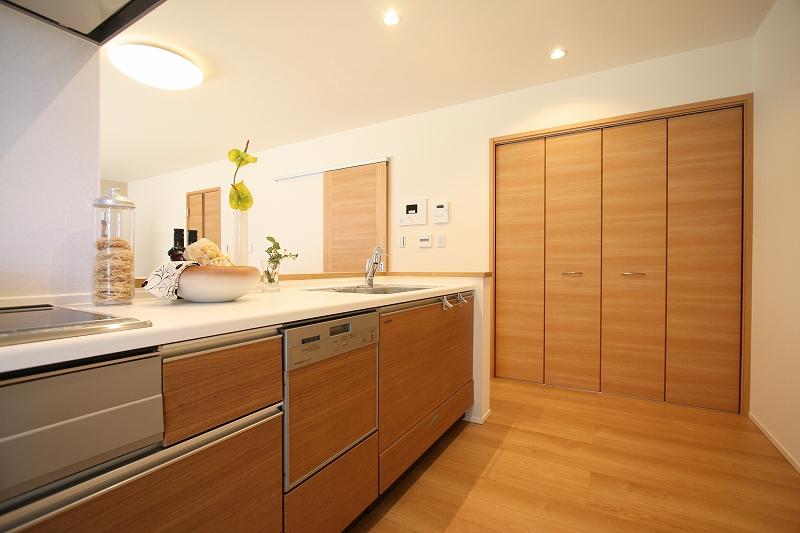 Phase 2 model building
第2期モデル棟
Park公園 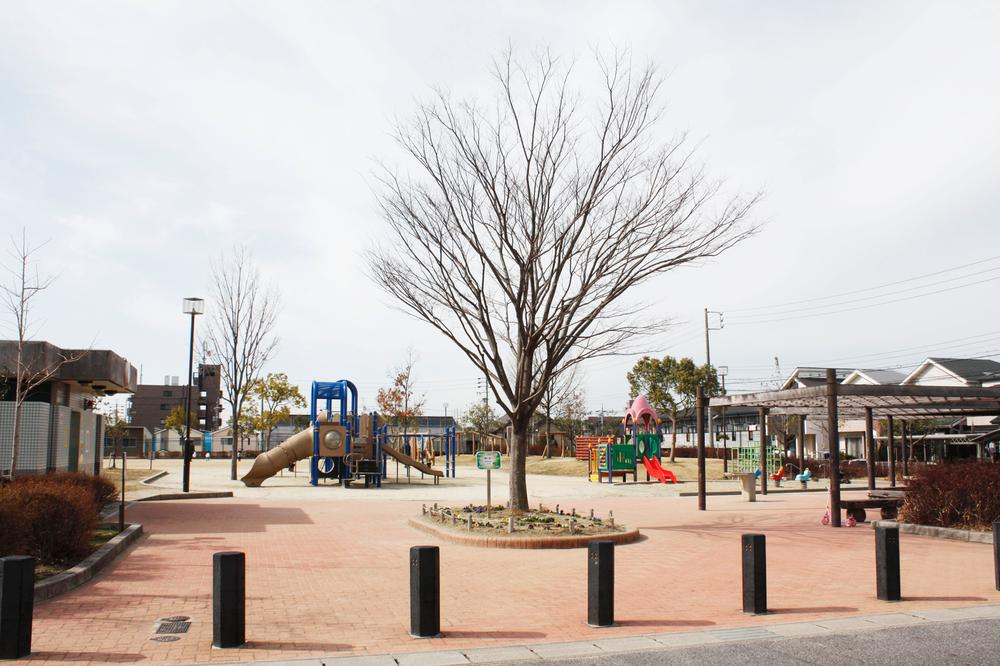 Alder up to 350m alder park to park nearby and a 5-minute walk, Is a convenient environment in child-rearing!
半ノ木公園まで350m 半ノ木公園までは徒歩5分と近く、子育てにも便利な環境です!
Shopping centreショッピングセンター 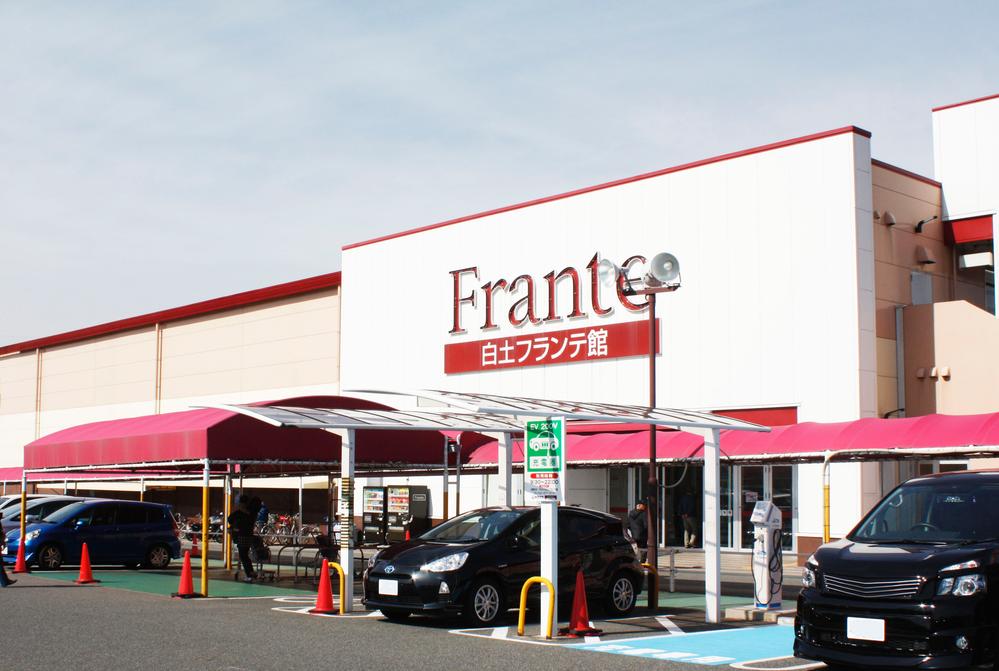 Enhancement also 550m shopping facilities for up to Yamanaka clay Furante Museum! The nearest is a 7-minute walk from the Yamanaka clay Furante!
ヤマナカ白土フランテ館まで550m ショッピング施設も充実!最寄はヤマナカ白土フランテまでは徒歩7分!
The entire compartment Figure全体区画図 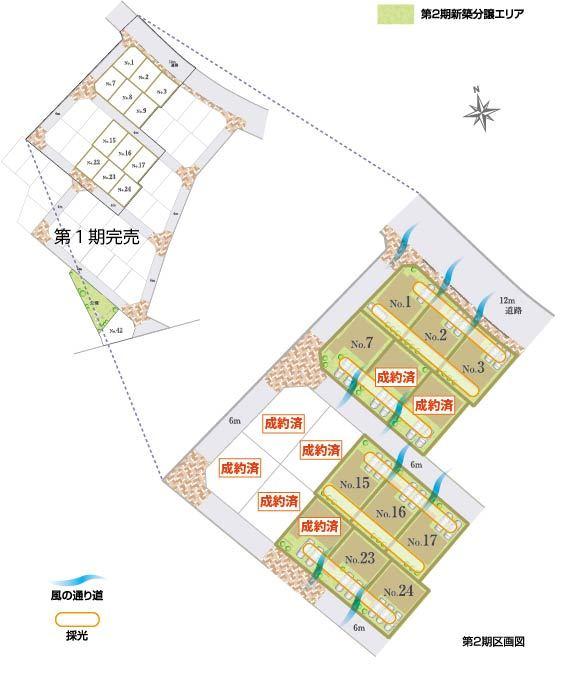 Second stage compartment view
第2期区画図
Primary school小学校 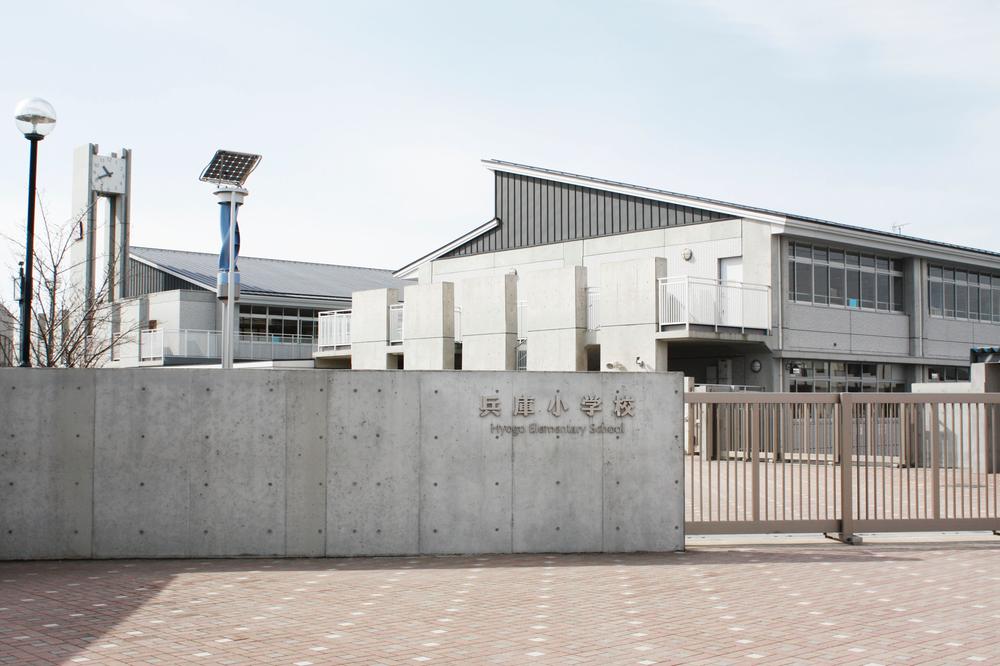 Children is also safe because it is a 7-minute walk up to 550m Hyogo elementary school to Hyogo elementary school!
兵庫小学校まで550m 兵庫小学校までは徒歩7分なのでお子様も安心です!
Hospital病院 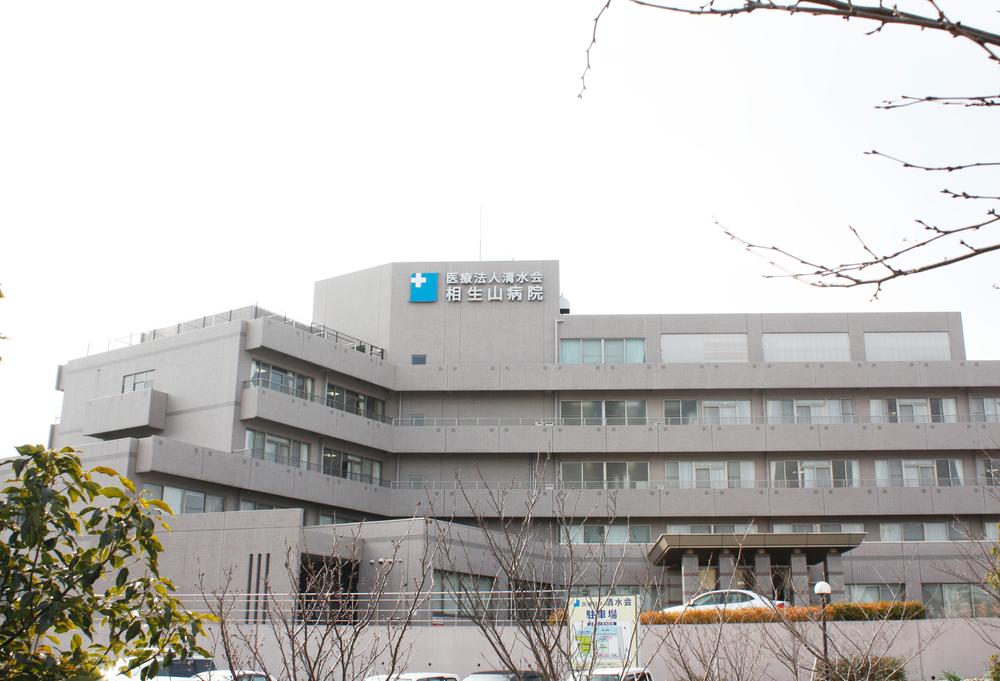 Up to 420m nearest Shimizu Board Aioiyama hospital until Shimizu Board Aioiyama hospital is the living environment of peace of mind and a 6-minute walk!
清水会相生山病院まで420m 最寄りの清水会相生山病院までは徒歩6分と安心の住環境です!
Entrance玄関 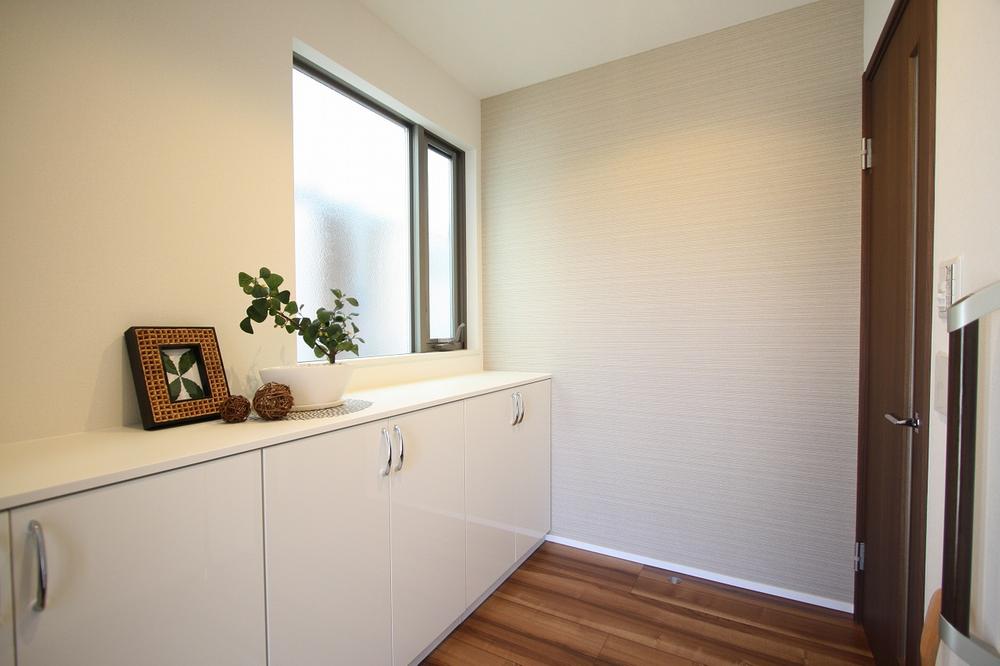 Second stage Installing the storage of useful counter types of model building entrance! Bright entrance hall!
第2期 モデル棟玄関には便利なカウンタータイプの収納を設置!明るい玄関ホールです!
Receipt収納 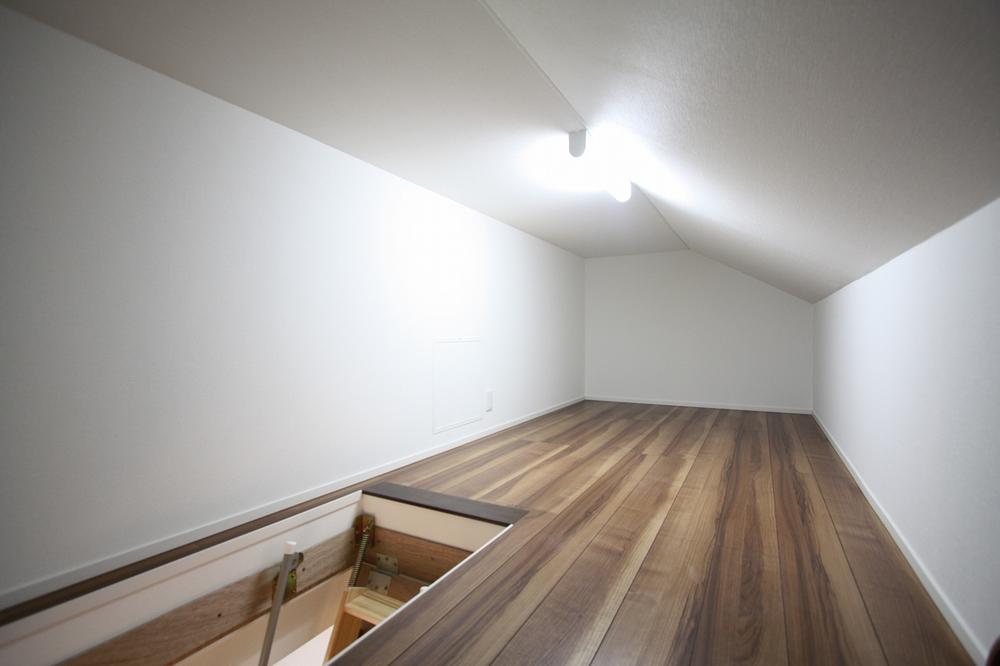 Second stage Attic storage of model building 5 Pledge
第2期 モデル棟5帖の小屋裏収納
Non-living roomリビング以外の居室 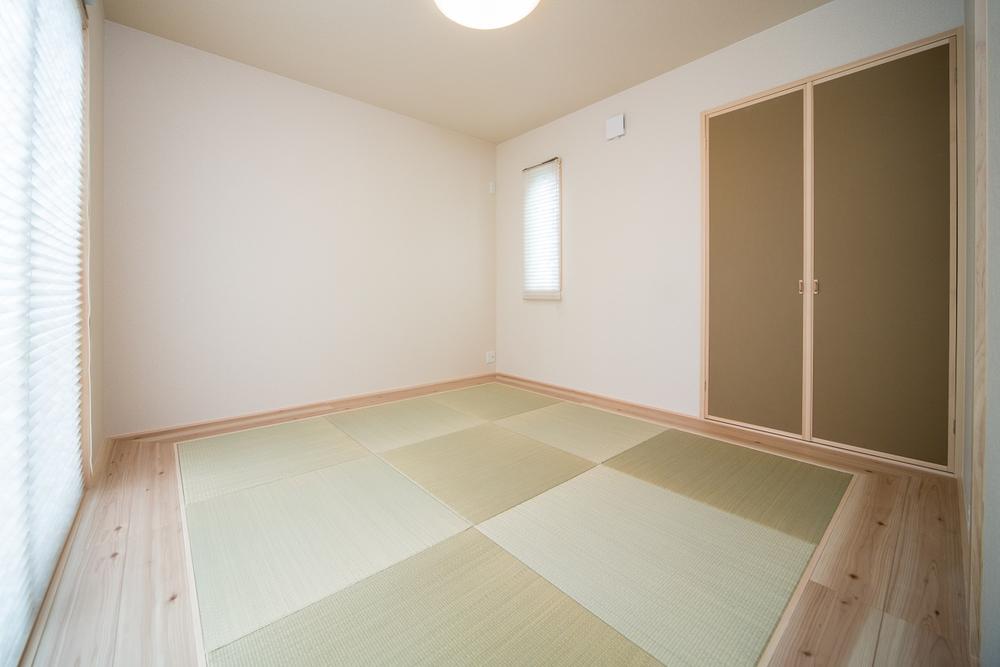 Japanese-style room: The completed building (reference photo) Living More of the Japanese-style room can also be used as a living room or a single as an extension of the living room! On the wall there is a back of length columns engrave the growth of the child.
和室:完成棟(参考写真)リビング続きの和室はリビングからの延長としてや単独の居室としても使えます!壁にはお子様の成長を刻む背の丈柱がございます。
Bathroom浴室 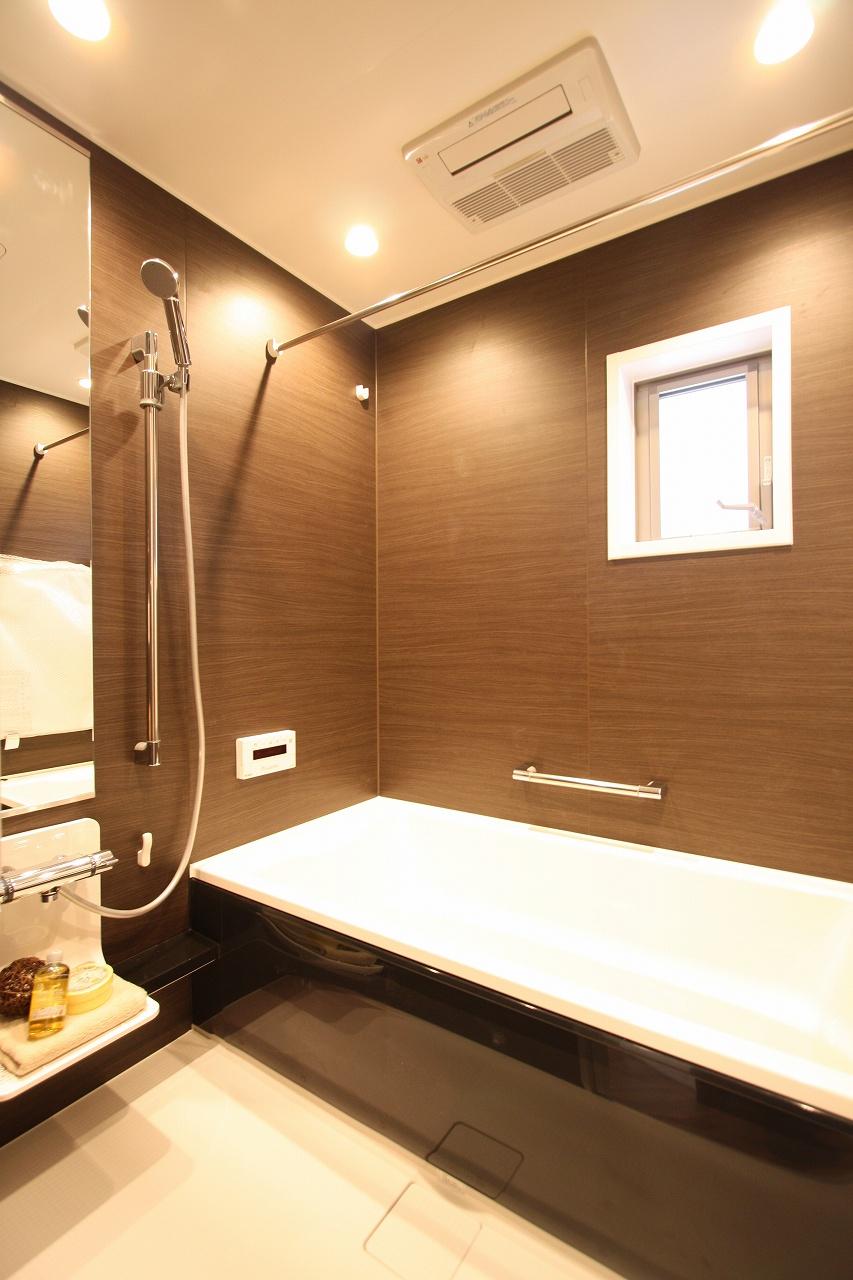 Second stage Energy-saving specifications such as model building bathroom heating and high thermal insulation bathtub. Even after four hours, Decrease in temperature of the bath is within only about 2.5 ℃! !
第2期 モデル棟浴室暖房や高断熱浴槽などの省エネ仕様。4時間経っても、浴槽の温度低下はわずか約2.5℃以内!!
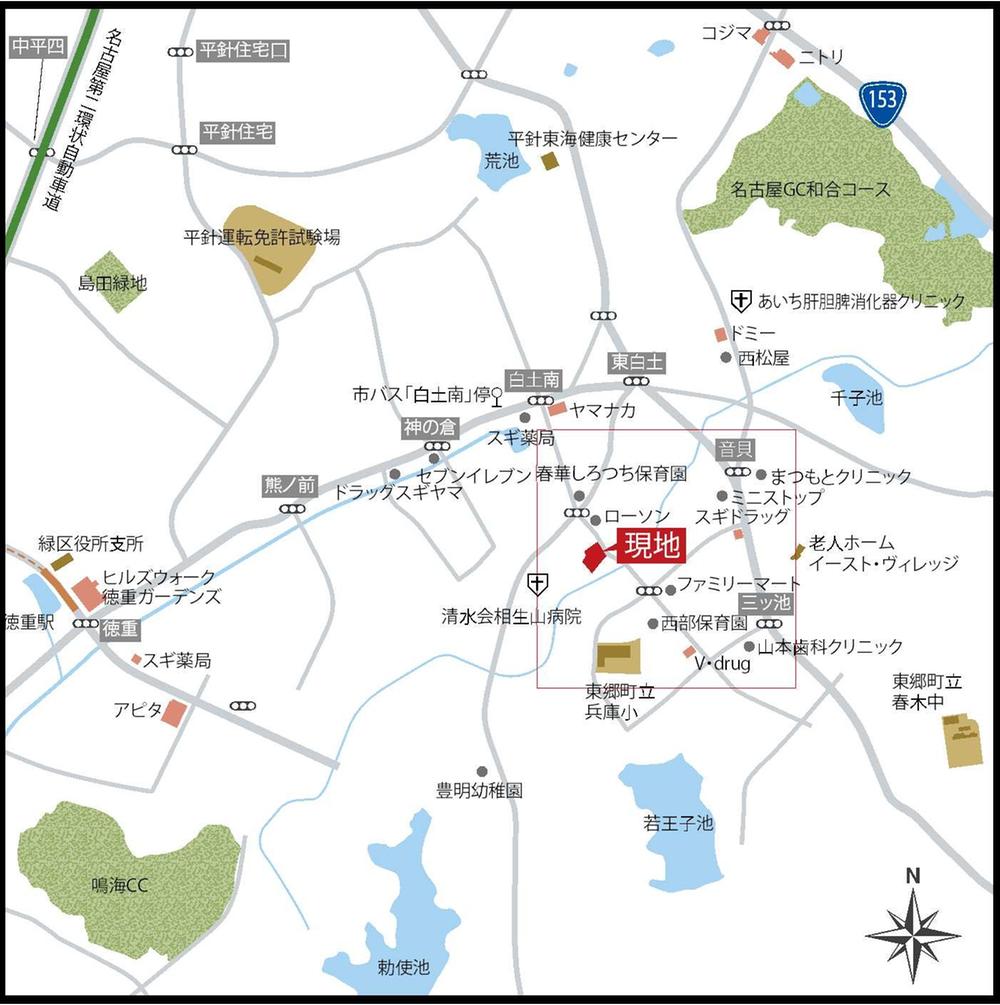 Local guide map
現地案内図
Floor plan間取り図 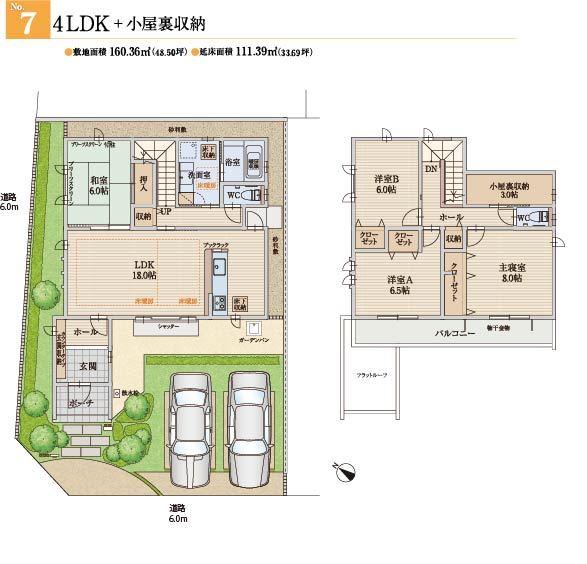 (7 Building), Price 41,520,000 yen, 4LDK, Land area 160.36 sq m , Building area 111.39 sq m
(7号棟)、価格4152万円、4LDK、土地面積160.36m2、建物面積111.39m2
Rendering (appearance)完成予想図(外観) 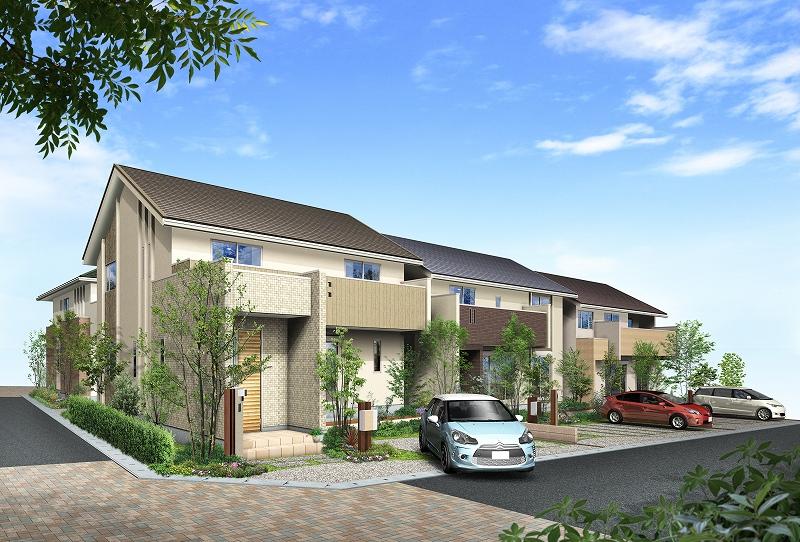 (7 ・ 8 ・ 9 Building) Rendering
(7・8・9号棟)完成予想図
Receipt収納 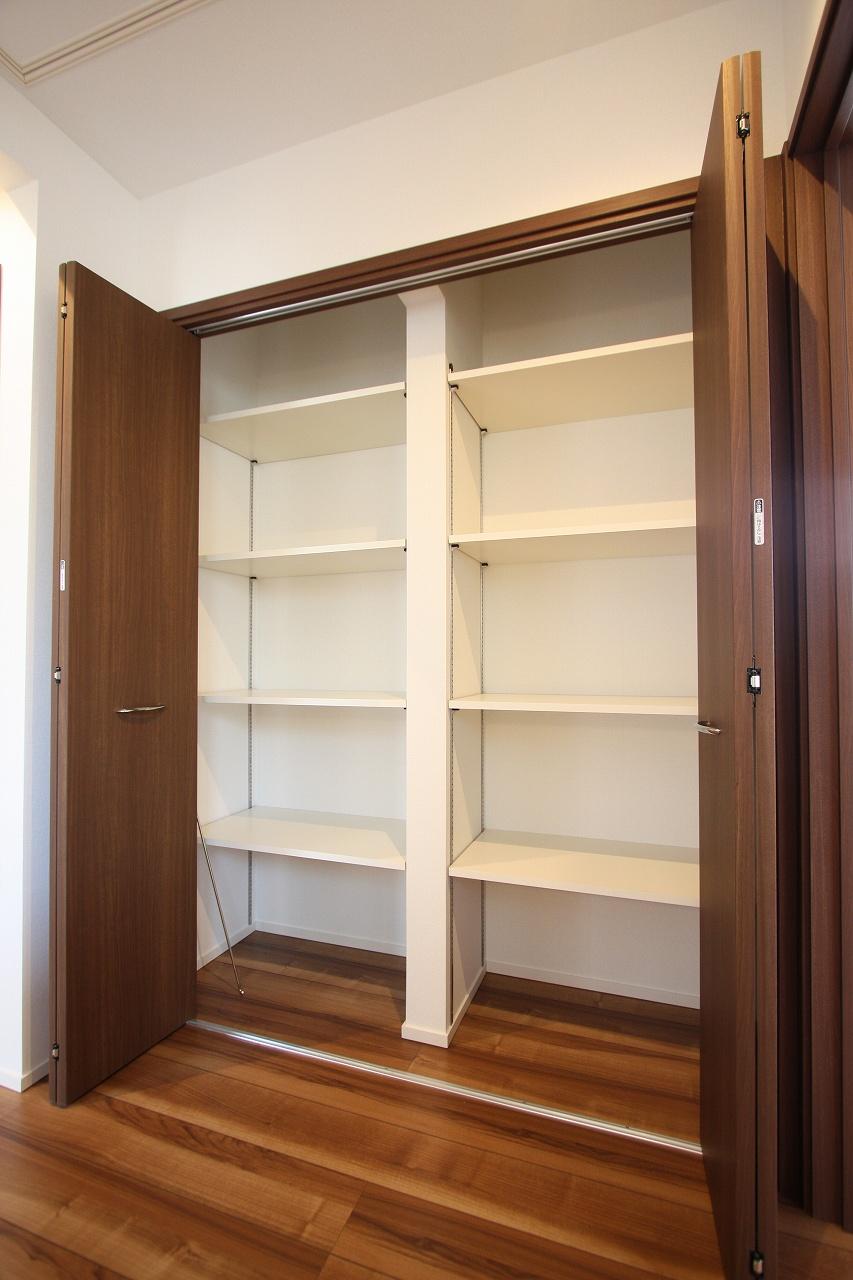 Phase 2 model building
第2期モデル棟
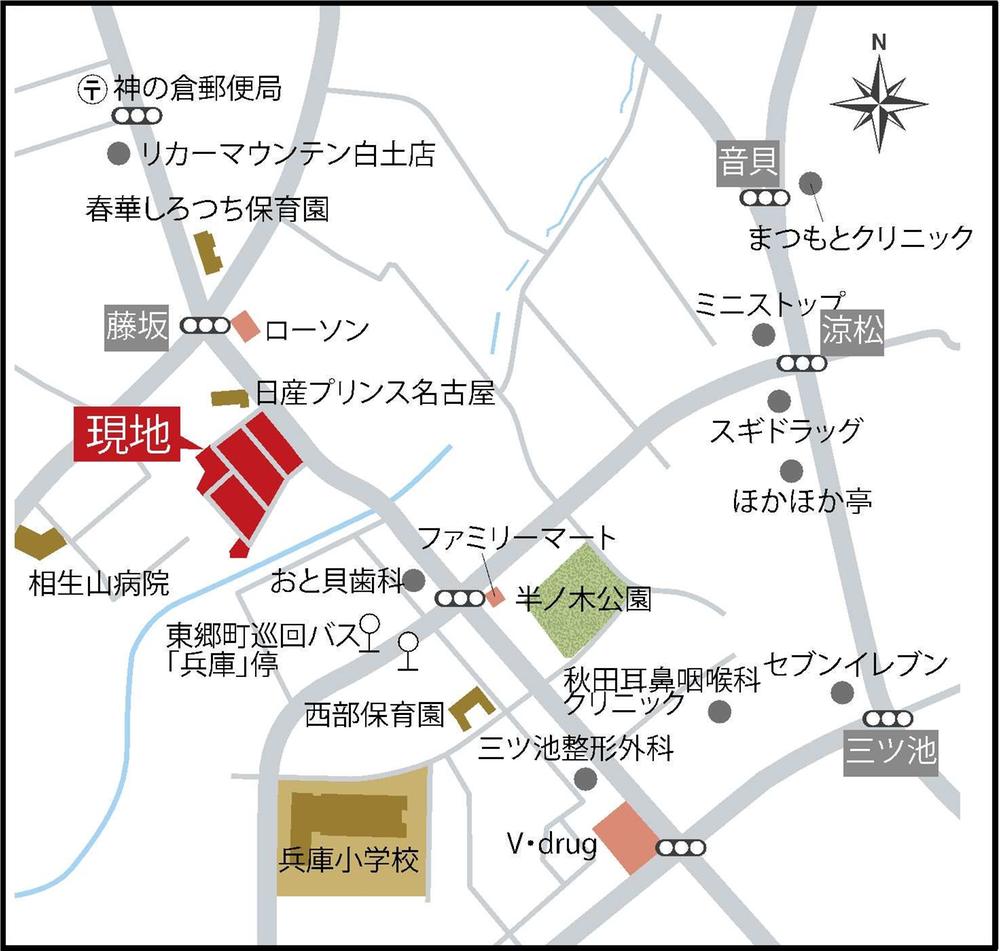 Local guide map
現地案内図
Floor plan間取り図 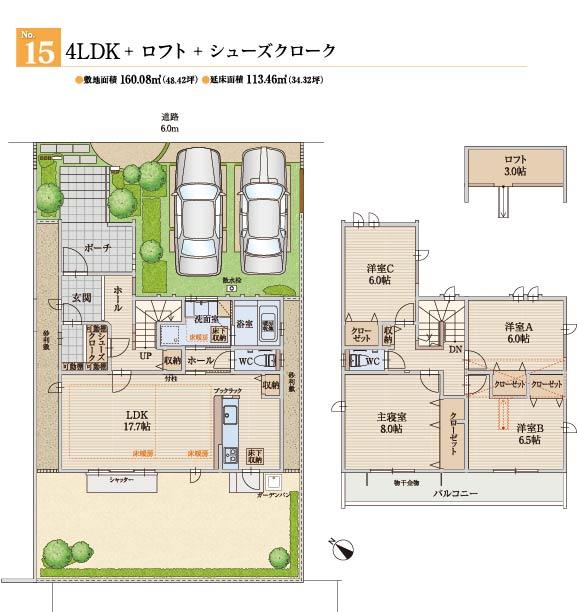 (15 Building), Price 38,830,000 yen, 4LDK, Land area 160.08 sq m , Building area 113.46 sq m
(15号棟)、価格3883万円、4LDK、土地面積160.08m2、建物面積113.46m2
Kitchenキッチン 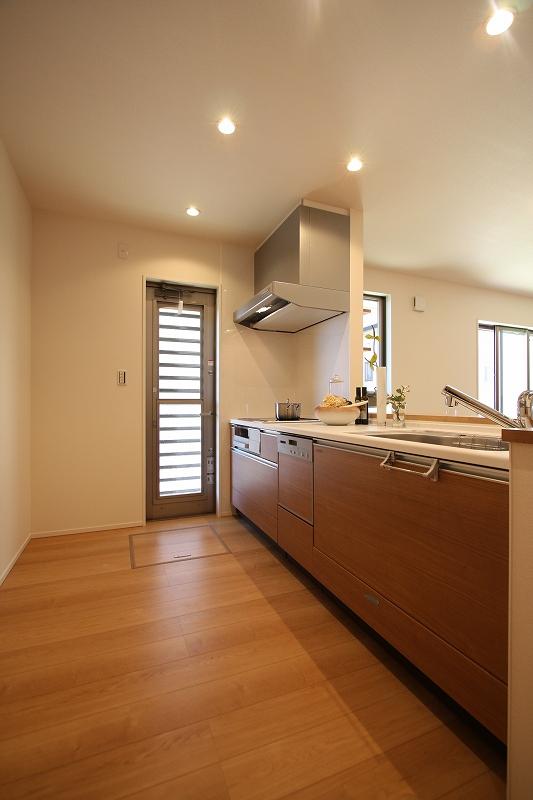 Second stage New model building
第2期 新モデル棟
Entrance玄関 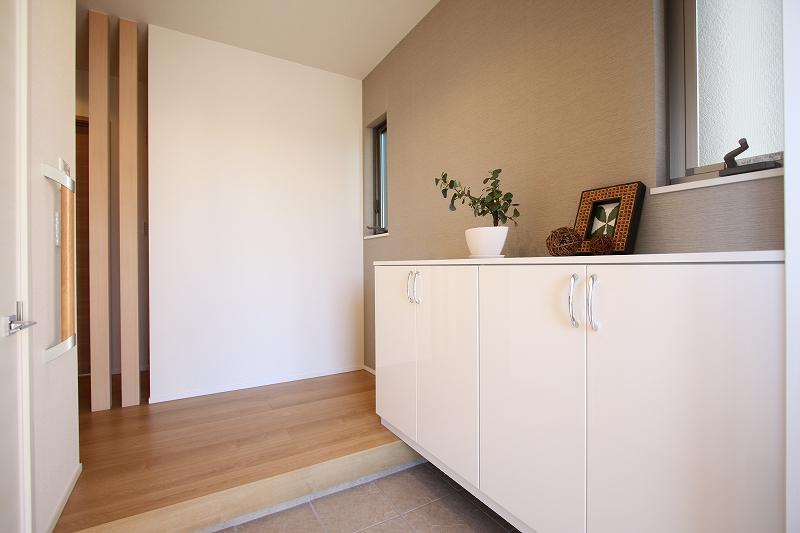 Second stage New model building
第2期 新モデル棟
Floor plan間取り図 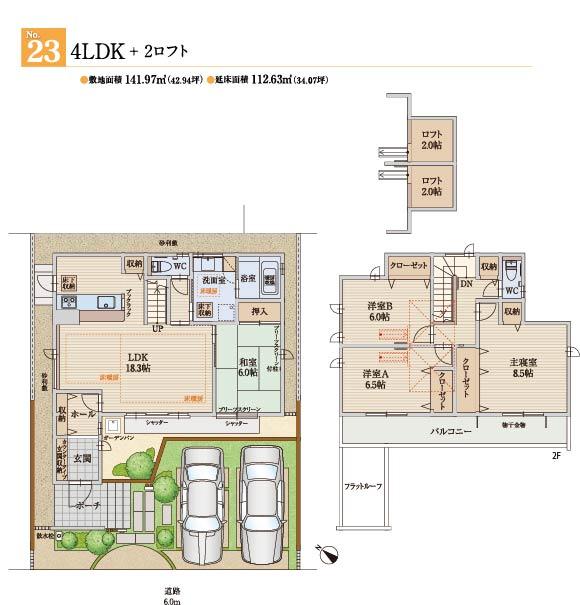 Children is also safe because it is a 7-minute walk up to 550m Hyogo elementary school to Hyogo elementary school!
兵庫小学校まで550m 兵庫小学校までは徒歩7分なのでお子様も安心です!
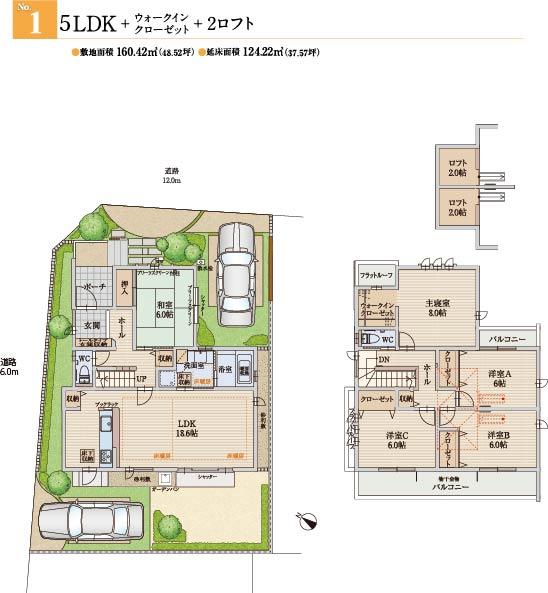 Children is also safe because it is a 7-minute walk up to 550m Hyogo elementary school to Hyogo elementary school!
兵庫小学校まで550m 兵庫小学校までは徒歩7分なのでお子様も安心です!
Kindergarten ・ Nursery幼稚園・保育園 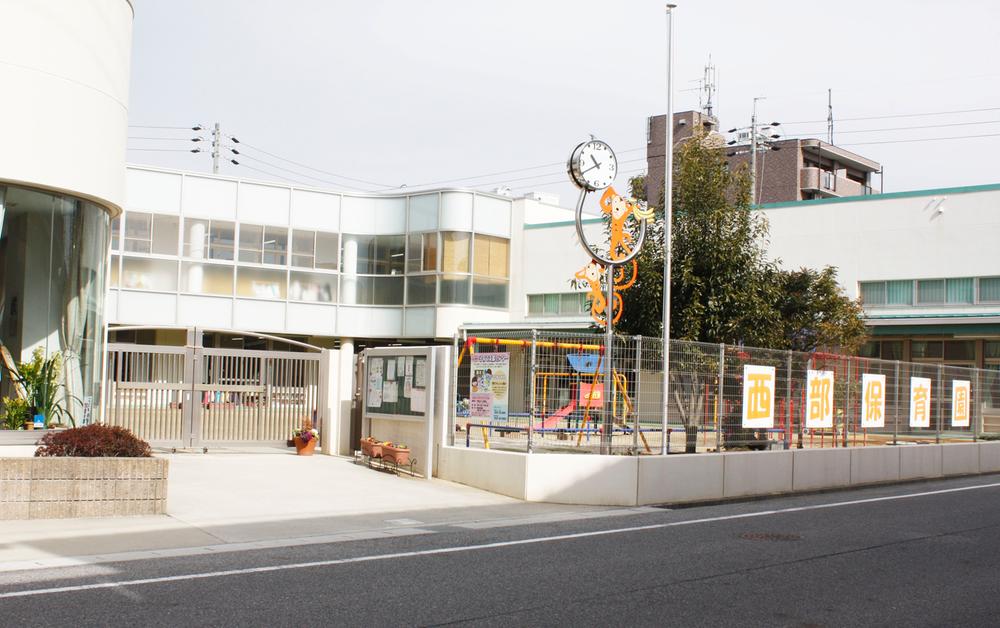 Is a convenient living environment in child-rearing and a 5-minute walk up to 380m west nursery school to the West Nursery!
西部保育園まで380m 西部保育園までは徒歩5分と子育てにも便利な住環境です!
Location
| 






















