New Homes » Tokai » Aichi Prefecture » Aichi-gun Togo-cho
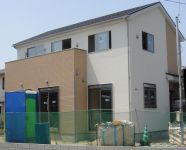 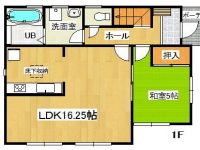
| | Aichi Prefecture, Aichi-gun Togo-cho 愛知県愛知郡東郷町 |
| Meitetsu "Yufukutera" walk 5 minutes 名鉄「祐福寺」歩5分 |
| System kitchen, Bathroom Dryer, Yang per good, All room storage, LDK15 tatami mats or more, Or more before road 6mese-style room, Toilet 2 places, 2-story, Zenshitsuminami direction, Underfloor Storage, The window in the bathroom, Walk-in closet システムキッチン、浴室乾燥機、陽当り良好、全居室収納、LDK15畳以上、前道6m以上、和室、トイレ2ヶ所、2階建、全室南向き、床下収納、浴室に窓、ウォークインクロゼット |
Features pickup 特徴ピックアップ | | System kitchen / Bathroom Dryer / Yang per good / All room storage / LDK15 tatami mats or more / Or more before road 6m / Japanese-style room / Toilet 2 places / 2-story / Zenshitsuminami direction / Underfloor Storage / The window in the bathroom / Walk-in closet / City gas システムキッチン /浴室乾燥機 /陽当り良好 /全居室収納 /LDK15畳以上 /前道6m以上 /和室 /トイレ2ヶ所 /2階建 /全室南向き /床下収納 /浴室に窓 /ウォークインクロゼット /都市ガス | Price 価格 | | 25,900,000 yen 2590万円 | Floor plan 間取り | | 4LDK 4LDK | Units sold 販売戸数 | | 1 units 1戸 | Total units 総戸数 | | 1 units 1戸 | Land area 土地面積 | | 147.19 sq m (44.52 square meters) 147.19m2(44.52坪) | Building area 建物面積 | | 98.97 sq m (29.93 square meters) 98.97m2(29.93坪) | Driveway burden-road 私道負担・道路 | | Nothing, East 8.9m width (contact the road width 8.8m) 無、東8.9m幅(接道幅8.8m) | Completion date 完成時期(築年月) | | May 2013 2013年5月 | Address 住所 | | Aichi Prefecture, Aichi-gun Togo-cho Oaza Haruki shaped mansion 愛知県愛知郡東郷町大字春木字屋敷 | Traffic 交通 | | Meitetsu "Yufukutera" walk 5 minutes 名鉄「祐福寺」歩5分 | Person in charge 担当者より | | The person in charge Tanaka Yoshitaka Age: 50s Nice to meet you! Clothing ・ But not goodwill to the consultation of food, You can also respond to any consultation Plenty of living! Very hard for any your request ・ With hard ・ We want will Omoikkiri flowed sweat become hard! 担当者田中 義孝年齢:50代はじめまして!衣・食のご相談にはのれませんが、住のことならどんなご相談にも応じることが出来ます!どんなご依頼にも一所懸命・一緒懸命・一生懸命になって思いっきり汗を流させて頂きたいと思っております! | Contact お問い合せ先 | | TEL: 0800-603-1905 [Toll free] mobile phone ・ Also available from PHS
Caller ID is not notified
Please contact the "saw SUUMO (Sumo)"
If it does not lead, If the real estate company TEL:0800-603-1905【通話料無料】携帯電話・PHSからもご利用いただけます
発信者番号は通知されません
「SUUMO(スーモ)を見た」と問い合わせください
つながらない方、不動産会社の方は
| Building coverage, floor area ratio 建ぺい率・容積率 | | 60% ・ 200% 60%・200% | Time residents 入居時期 | | Consultation 相談 | Land of the right form 土地の権利形態 | | Ownership 所有権 | Structure and method of construction 構造・工法 | | Wooden 2-story 木造2階建 | Use district 用途地域 | | Two mid-high 2種中高 | Overview and notices その他概要・特記事項 | | Contact: Tanaka Yoshitaka, Facilities: Public Water Supply, This sewage, City gas, Building confirmation number: first KS113-0110-00486 担当者:田中 義孝、設備:公営水道、本下水、都市ガス、建築確認番号:第KS113-0110-00486 | Company profile 会社概要 | | <Mediation> Governor of Aichi Prefecture (5) Article 016878 No. Trek Group Co., Ltd. Arts Obu shop Yubinbango474-0061 Aichi Prefecture Obu Kyowa-cho 2-15-7 <仲介>愛知県知事(5)第016878号トレックグループ(株)アーツ大府店〒474-0061 愛知県大府市共和町2-15-7 |
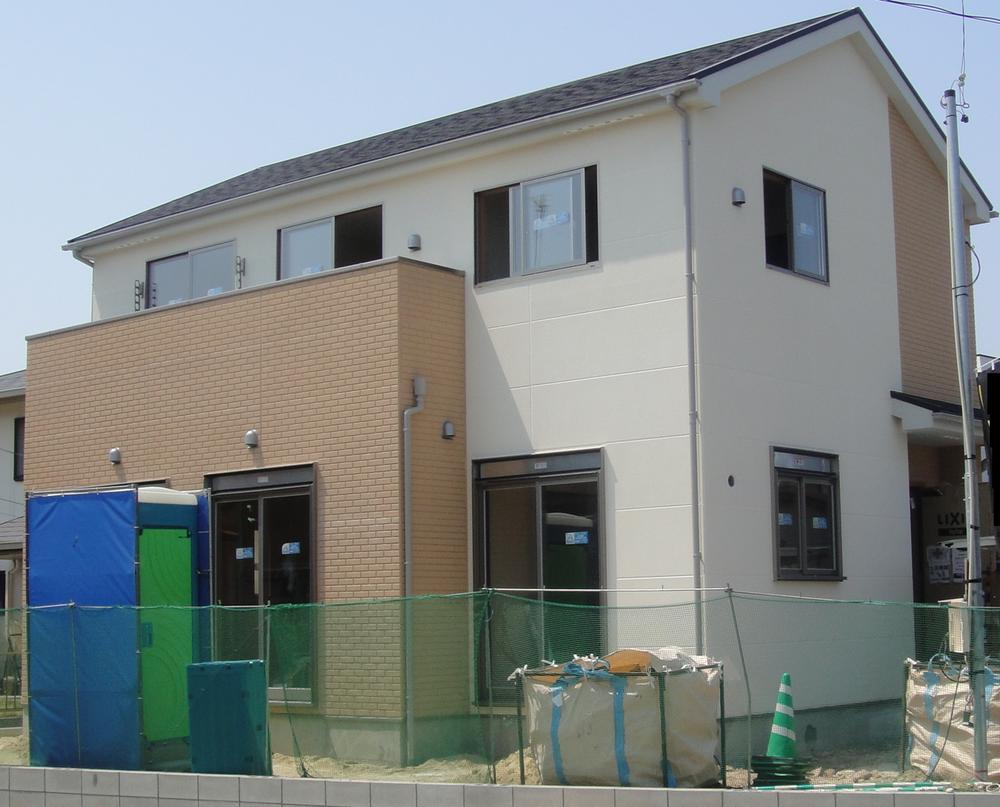 Local appearance photo
現地外観写真
Floor plan間取り図 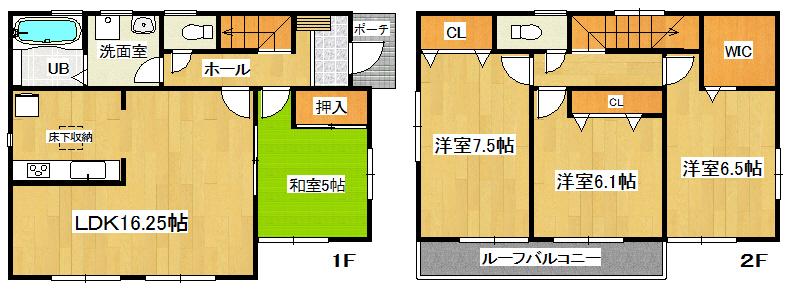 25,900,000 yen, 4LDK, Land area 147.19 sq m , Building area 98.97 sq m
2590万円、4LDK、土地面積147.19m2、建物面積98.97m2
Compartment figure区画図 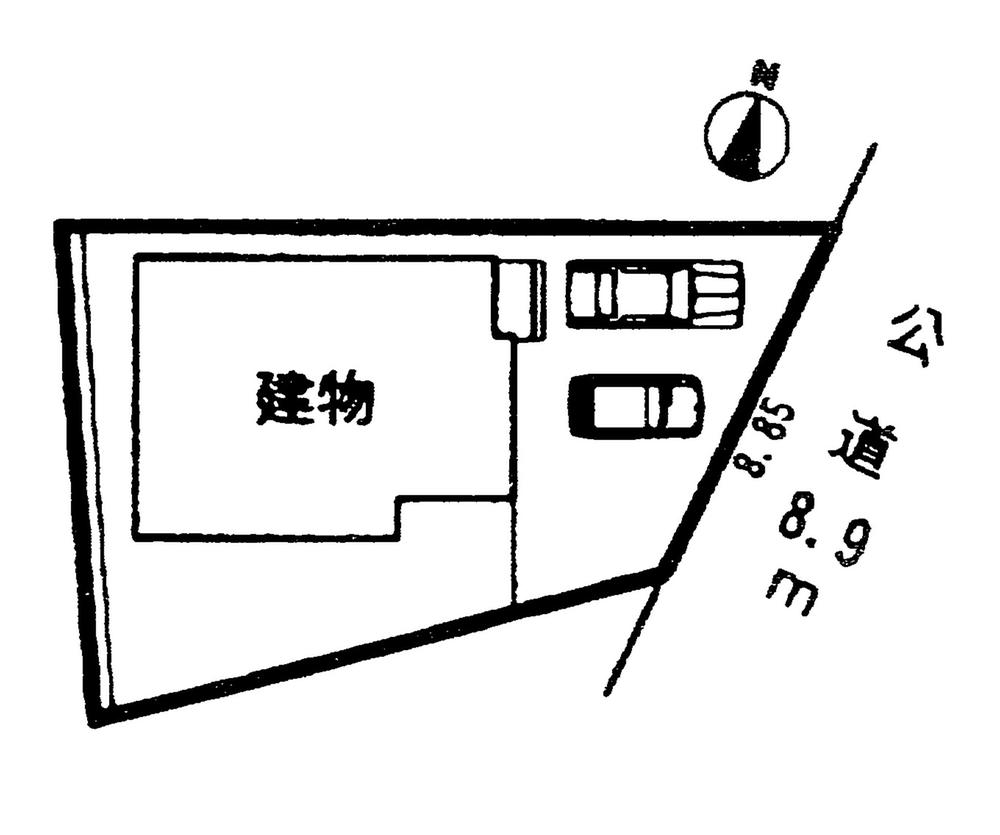 25,900,000 yen, 4LDK, Land area 147.19 sq m , Building area 98.97 sq m
2590万円、4LDK、土地面積147.19m2、建物面積98.97m2
Primary school小学校 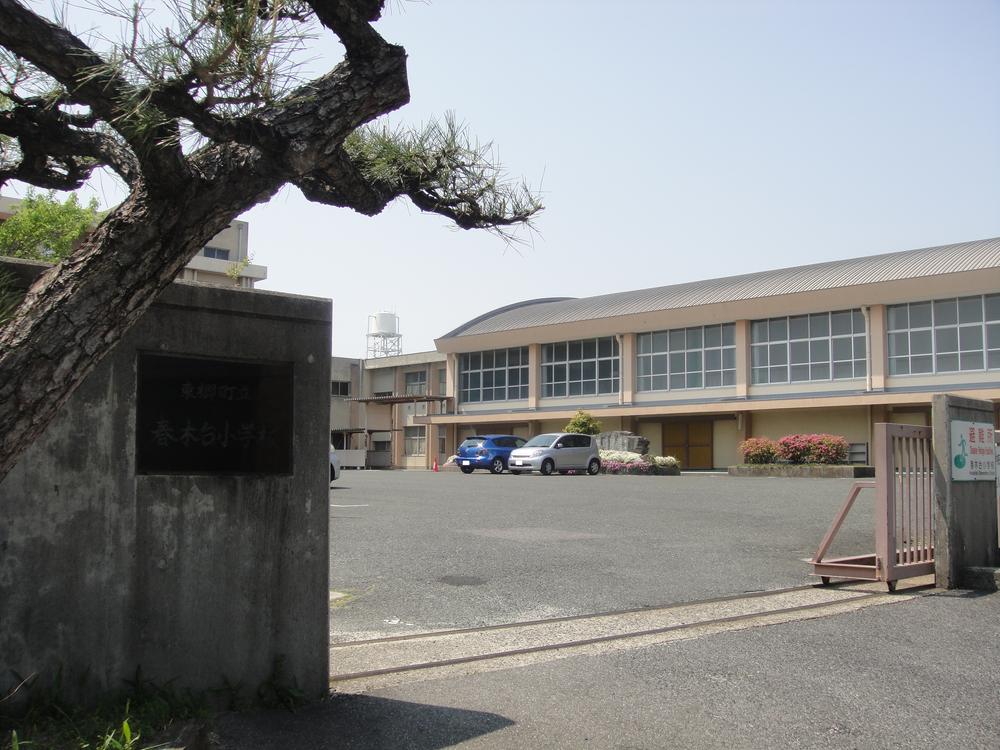 Harukidai until elementary school 1080m
春木台小学校まで1080m
Location
|





