New Homes » Tokai » Aichi Prefecture » Aichi-gun Togo-cho
 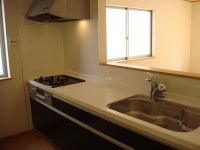
| | Aichi Prefecture, Aichi-gun Togo-cho 愛知県愛知郡東郷町 |
| Toyodasen Meitetsu "Nisshin" walk 13 minutes 名鉄豊田線「日進」歩13分 |
| ◆ Meitetsu Toyota Line "Nisshin" station walk 13 minutes of the station near property! ◆ ● Takamine elementary school ・ ・ ・ About 1260m (15 minutes walk) ● Togo junior high school ・ ・ ・ About 2550m (31 minutes walk) ◆名鉄豊田線「日進」駅徒歩13分の駅近物件!◆●高嶺小学校・・・約1260m(徒歩15分)●東郷中学校・・・約2550m(徒歩31分) |
| ◇ ◆ ◇ funds seminar held in! ◇ ◆ ◇ without exception to those who join us [QUO card] We will present the! Construction housing performance with evaluation, Design house performance with evaluation, Corresponding to the flat-35S, Year Available, Parking two Allowed, Energy-saving water heaters, System kitchen, All room storage, LDK15 tatami mats or more, Or more before road 6m, Shaping land, Washbasin with shower, Face-to-face kitchen, 2-story, South balcony, Double-glazing, Otobasu, Warm water washing toilet seat, Underfloor Storage, The window in the bathroom, TV monitor interphone, All living room flooring, All room 6 tatami mats or more, City gas, All rooms are two-sided lighting ◇◆◇資金セミナー開催中!◇◆◇ご参加いただいた方にはもれなく【QUOカード】をプレゼントいたします!建設住宅性能評価付、設計住宅性能評価付、フラット35Sに対応、年内入居可、駐車2台可、省エネ給湯器、システムキッチン、全居室収納、LDK15畳以上、前道6m以上、整形地、シャワー付洗面台、対面式キッチン、2階建、南面バルコニー、複層ガラス、オートバス、温水洗浄便座、床下収納、浴室に窓、TVモニタ付インターホン、全居室フローリング、全居室6畳以上、都市ガス、全室2面採光 |
Features pickup 特徴ピックアップ | | Construction housing performance with evaluation / Design house performance with evaluation / Corresponding to the flat-35S / Year Available / Parking two Allowed / Energy-saving water heaters / System kitchen / All room storage / LDK15 tatami mats or more / Or more before road 6m / Shaping land / Washbasin with shower / Face-to-face kitchen / 2-story / South balcony / Double-glazing / Otobasu / Warm water washing toilet seat / Underfloor Storage / The window in the bathroom / TV monitor interphone / All living room flooring / All room 6 tatami mats or more / City gas / All rooms are two-sided lighting 建設住宅性能評価付 /設計住宅性能評価付 /フラット35Sに対応 /年内入居可 /駐車2台可 /省エネ給湯器 /システムキッチン /全居室収納 /LDK15畳以上 /前道6m以上 /整形地 /シャワー付洗面台 /対面式キッチン /2階建 /南面バルコニー /複層ガラス /オートバス /温水洗浄便座 /床下収納 /浴室に窓 /TVモニタ付インターホン /全居室フローリング /全居室6畳以上 /都市ガス /全室2面採光 | Price 価格 | | 22,800,000 yen ・ 25,800,000 yen 2280万円・2580万円 | Floor plan 間取り | | 4LDK 4LDK | Units sold 販売戸数 | | 2 units 2戸 | Total units 総戸数 | | 2 units 2戸 | Land area 土地面積 | | 101.88 sq m ・ 110.98 sq m (30.81 tsubo ・ 33.57 square meters) 101.88m2・110.98m2(30.81坪・33.57坪) | Building area 建物面積 | | 94 sq m ・ 97.32 sq m (28.43 tsubo ・ 29.43 square meters) 94m2・97.32m2(28.43坪・29.43坪) | Driveway burden-road 私道負担・道路 | | Contact surface on the public roads of the west width 6m 西側幅員6mの公道に接面 | Completion date 完成時期(築年月) | | November 2013 2013年11月 | Address 住所 | | Aichi Prefecture, Aichi-gun Togo-cho, Wagogaoka 3 愛知県愛知郡東郷町和合ケ丘3 | Traffic 交通 | | Toyodasen Meitetsu "Nisshin" walk 13 minutes
Toyodasen Meitetsu "Komenoki" walk 39 minutes
Subway Tsurumai "Akaike" walk 40 minutes 名鉄豊田線「日進」歩13分
名鉄豊田線「米野木」歩39分
地下鉄鶴舞線「赤池」歩40分
| Related links 関連リンク | | [Related Sites of this company] 【この会社の関連サイト】 | Person in charge 担当者より | | Person in charge of real-estate and building Takeuchi Takako industry experience: consultation of the 20-year real estate and funds, please feel free to ask to me! 担当者宅建竹内 貴子業界経験:20年不動産や資金のご相談はお気軽に私へお尋ねください! | Contact お問い合せ先 | | TEL: 0800-602-6158 [Toll free] mobile phone ・ Also available from PHS
Caller ID is not notified
Please contact the "saw SUUMO (Sumo)"
If it does not lead, If the real estate company TEL:0800-602-6158【通話料無料】携帯電話・PHSからもご利用いただけます
発信者番号は通知されません
「SUUMO(スーモ)を見た」と問い合わせください
つながらない方、不動産会社の方は
| Building coverage, floor area ratio 建ぺい率・容積率 | | Kenpei rate: 60%, Volume ratio: 100% 建ペい率:60%、容積率:100% | Time residents 入居時期 | | Consultation 相談 | Land of the right form 土地の権利形態 | | Ownership 所有権 | Structure and method of construction 構造・工法 | | Wooden 2-story (framing method) 木造2階建(軸組工法) | Use district 用途地域 | | One low-rise 1種低層 | Land category 地目 | | Residential land 宅地 | Other limitations その他制限事項 | | Regulations have by erosion control method, Height district, Wagogaoka district environmental declaration, Article 22 Regional 砂防法による規制有、高度地区、和合ケ丘地区環境宣言、22条地域 | Overview and notices その他概要・特記事項 | | Contact: Takeuchi Takako, Building confirmation number: first 13SGS-A-01-0831, No. 2 担当者:竹内 貴子、建築確認番号:第13SGS-A-01-0831、2号 | Company profile 会社概要 | | <Mediation> Governor of Aichi Prefecture (1) the first 021,685 No. Takeya Company (Ltd.) Yubinbango480-1143 Aichi Prefecture, Nagakute Ihori 101 <仲介>愛知県知事(1)第021685号タケヤカンパニー(株)〒480-1143 愛知県長久手市井堀101 |
Local appearance photo現地外観写真 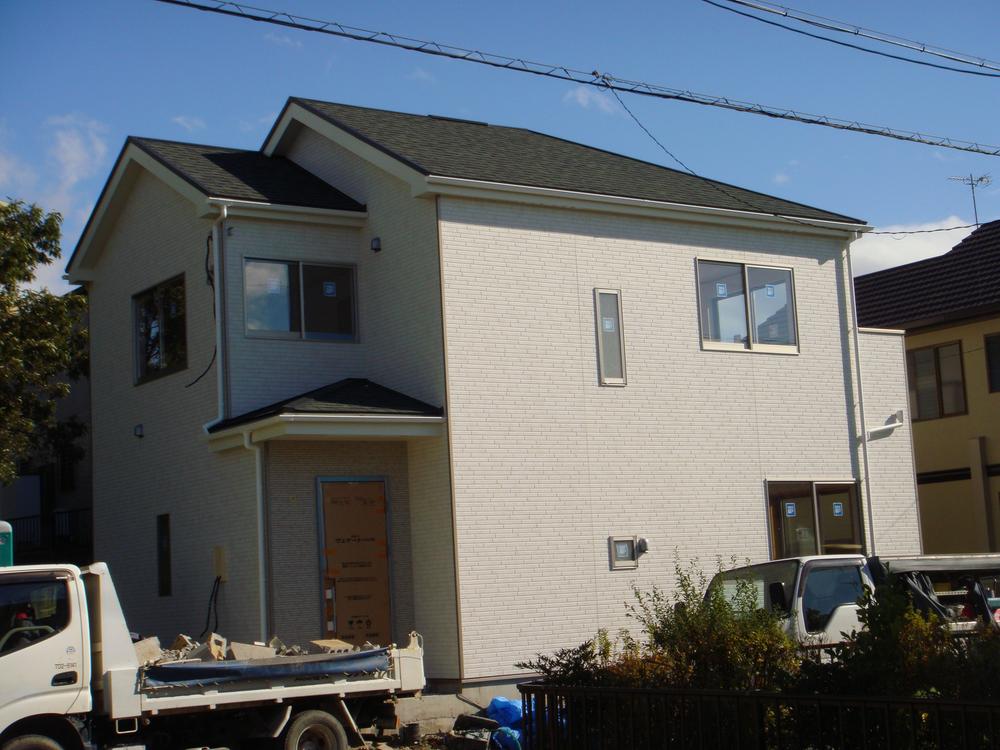 Local (11 May 2013) shooting in front ・ ・ ・ 1 Building
現地(2013年11月)撮影手前・・・1号棟
Same specifications photo (kitchen)同仕様写真(キッチン) 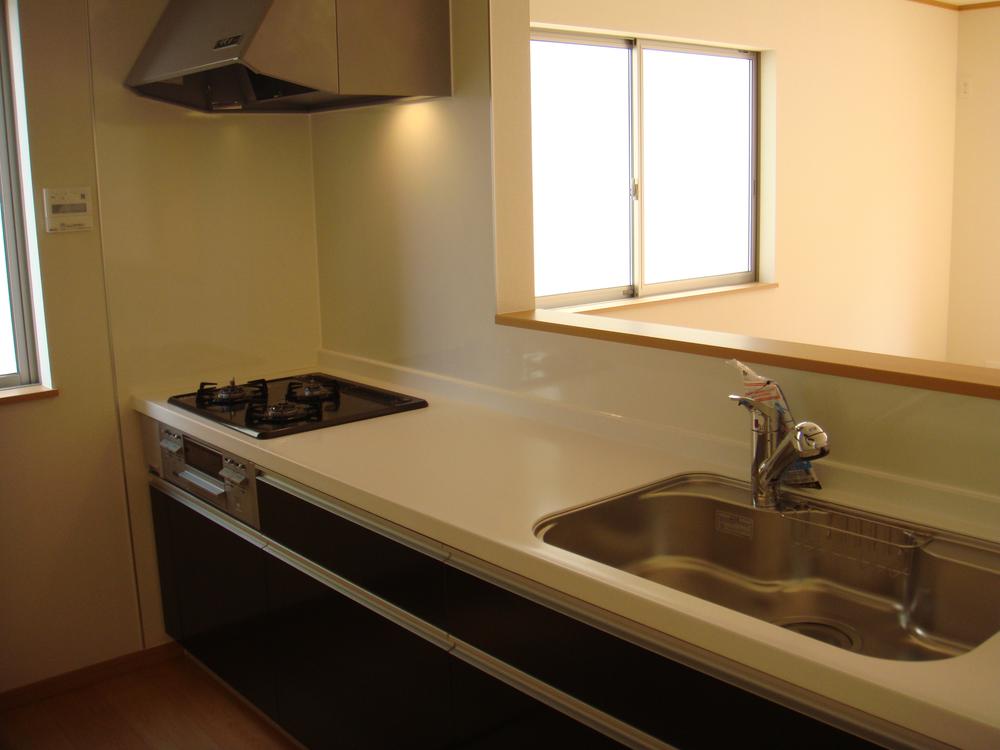 Same specifications It might differ from the actual.
同仕様
実際と異なる場合がございます。
Same specifications photo (bathroom)同仕様写真(浴室) 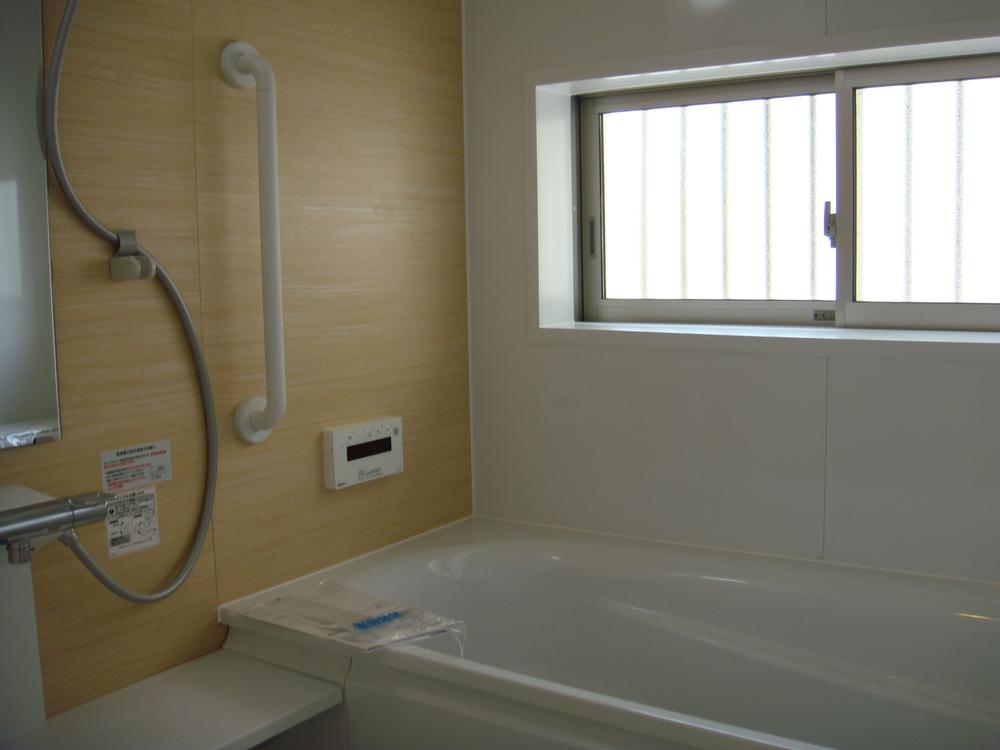 Same specifications It might differ from the actual.
同仕様
実際と異なる場合がございます。
Floor plan間取り図 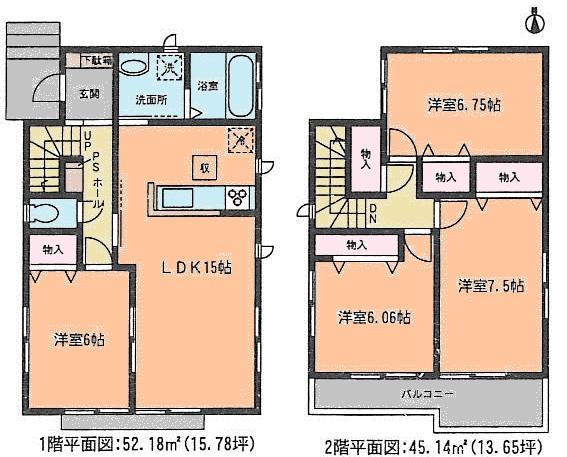 (1 Building), Price 25,800,000 yen, 4LDK, Land area 101.88 sq m , Building area 97.32 sq m
(1号棟)、価格2580万円、4LDK、土地面積101.88m2、建物面積97.32m2
Local appearance photo現地外観写真 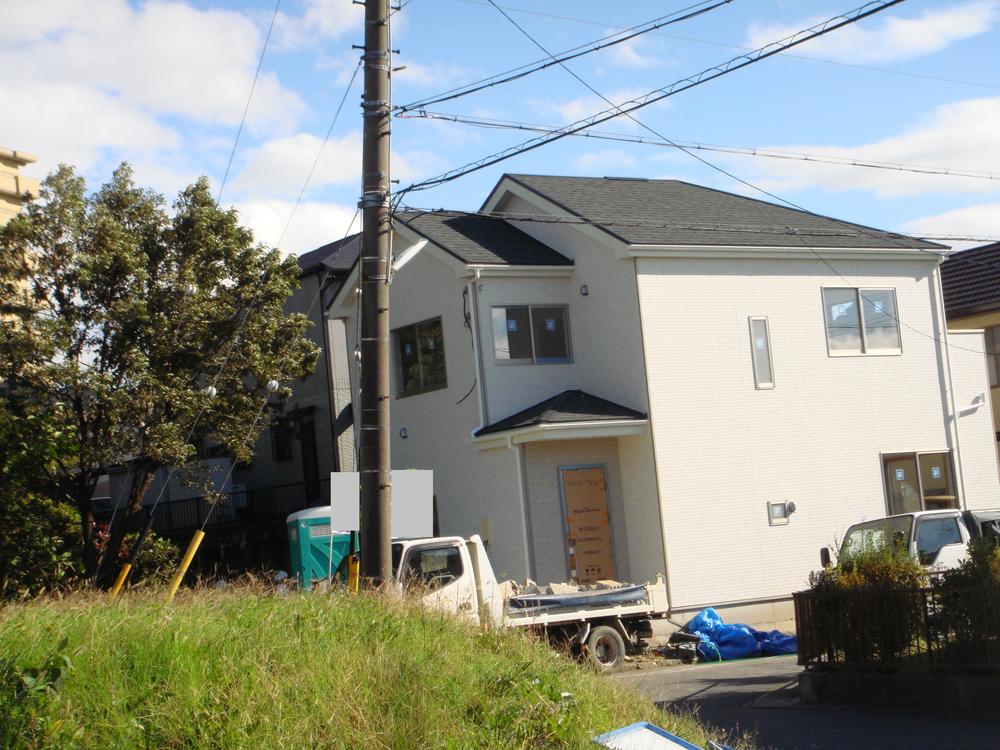 Local (11 May 2013) Shooting
現地(2013年11月)撮影
Local photos, including front road前面道路含む現地写真 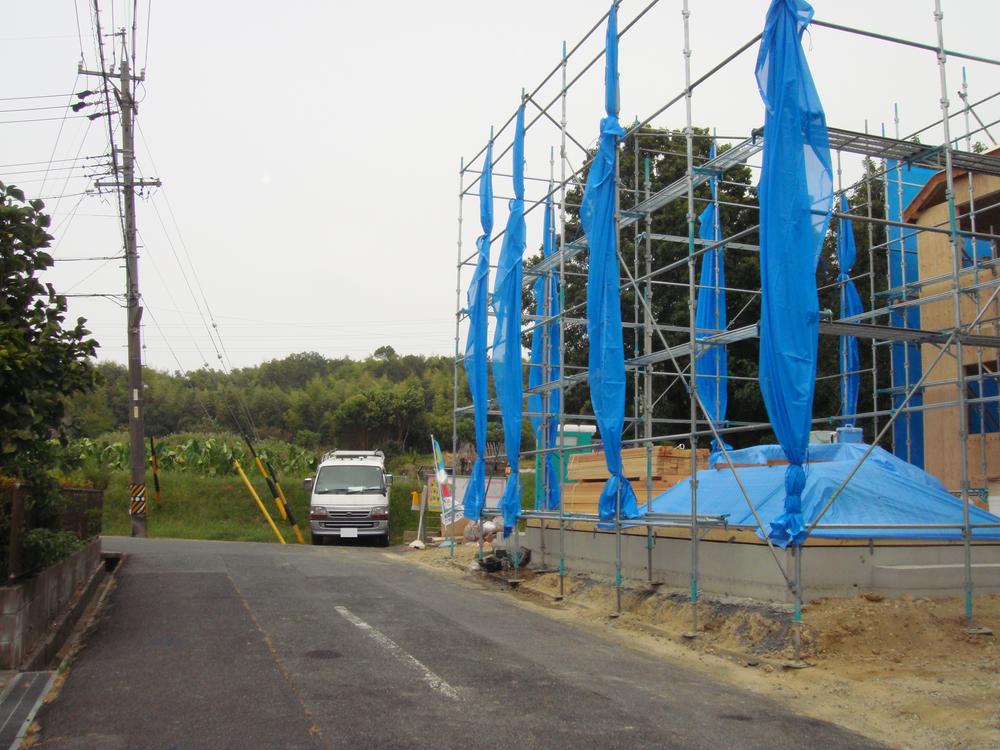 Local (10 May 2013) Shooting
現地(2013年10月)撮影
Shopping centreショッピングセンター 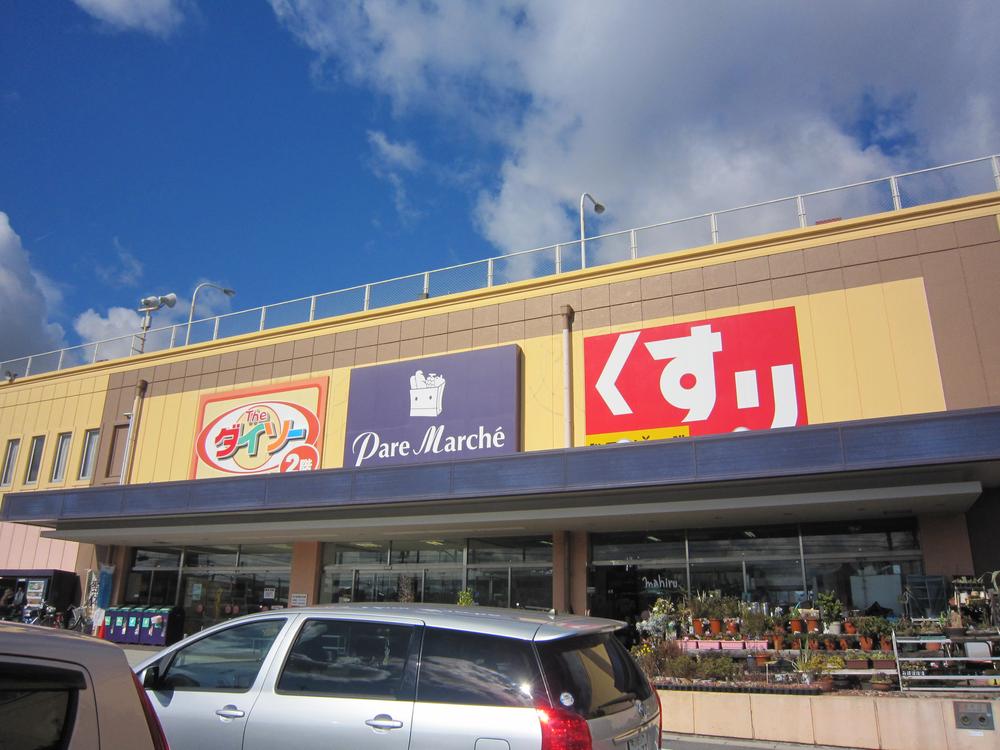 Until Paremarushe Togo 1474m
パレマルシェ東郷まで1474m
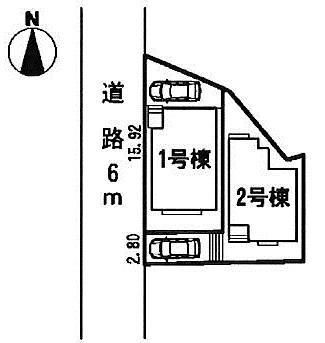 The entire compartment Figure
全体区画図
Floor plan間取り図 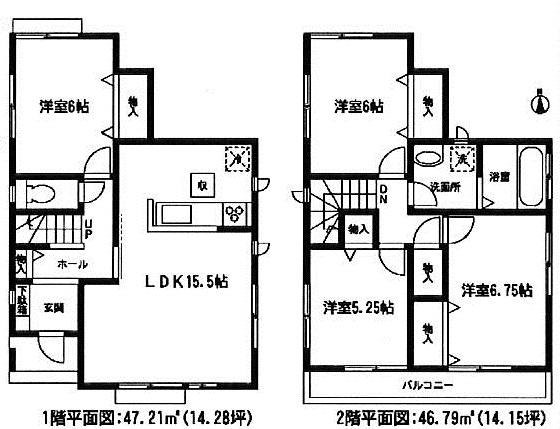 (Building 2), Price 22,800,000 yen, 4LDK, Land area 110.98 sq m , Building area 94 sq m
(2号棟)、価格2280万円、4LDK、土地面積110.98m2、建物面積94m2
Local photos, including front road前面道路含む現地写真 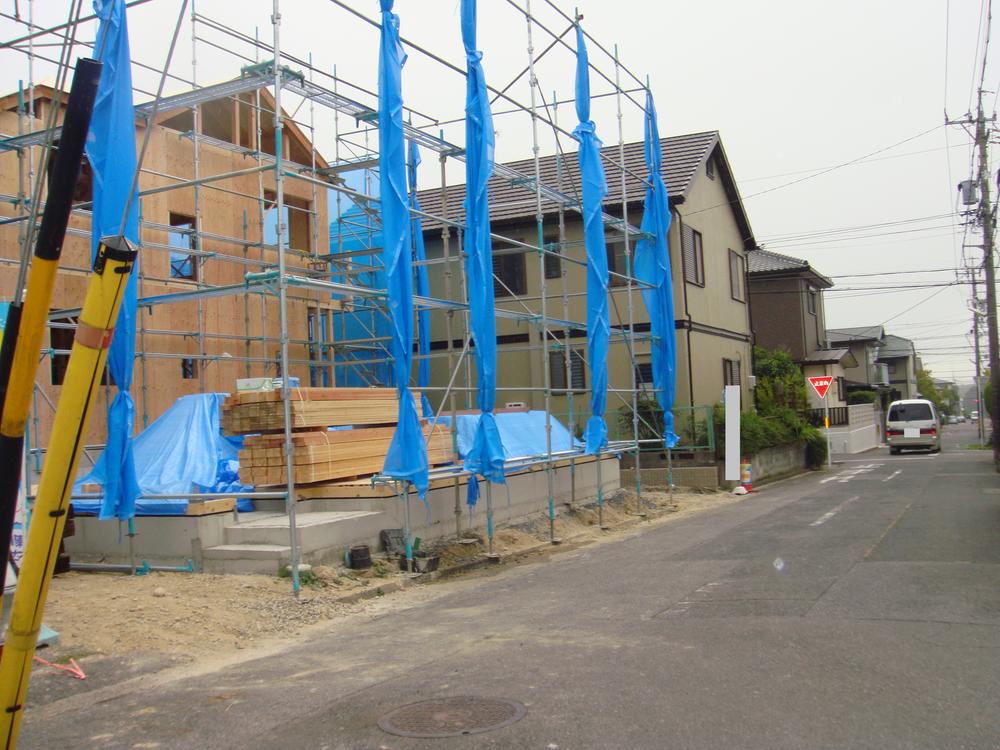 Local (10 May 2013) Shooting
現地(2013年10月)撮影
Supermarketスーパー 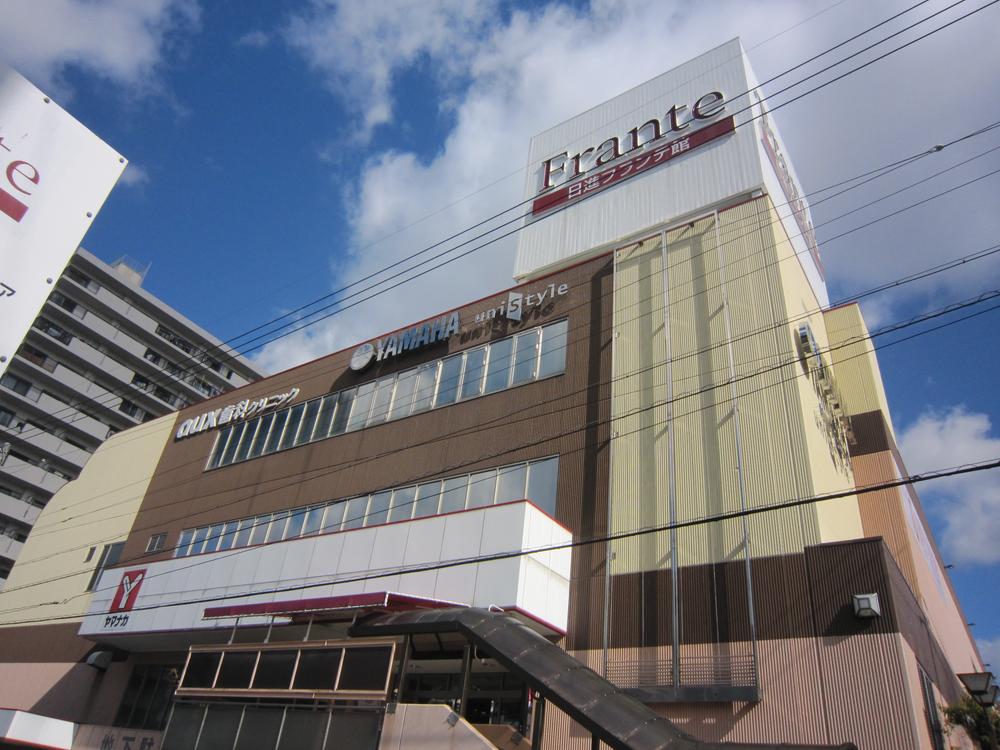 Yamanaka Nissin Furante 828m to Museum
ヤマナカ日進フランテ館まで828m
Drug storeドラッグストア 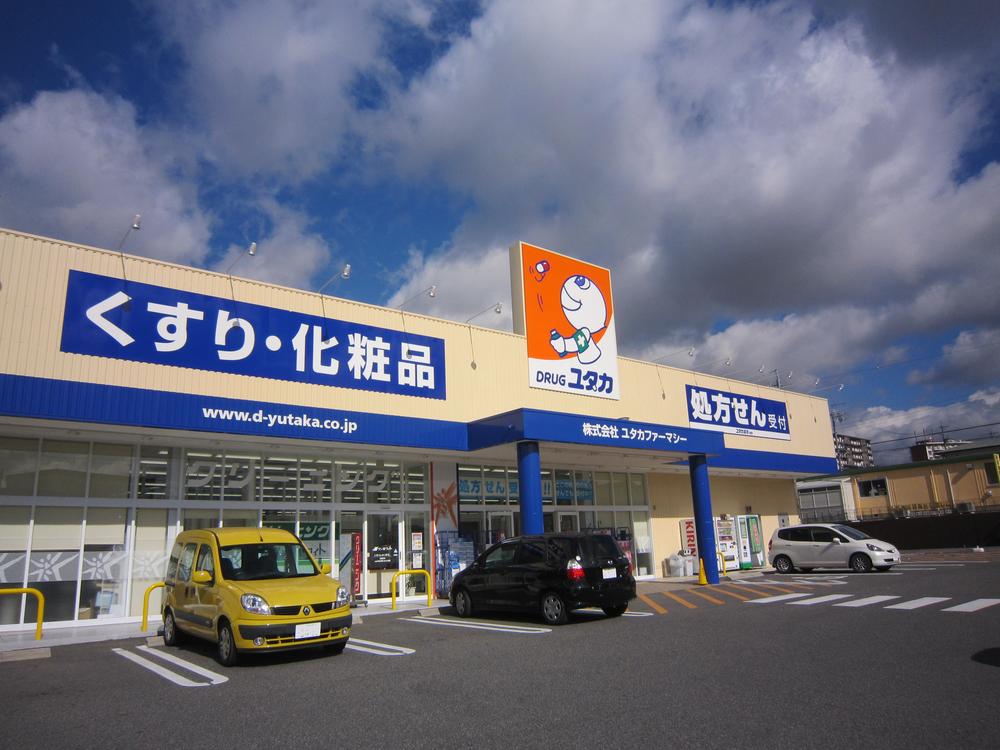 Drag Yutaka to Togo shop 862m
ドラッグユタカ東郷店まで862m
Home centerホームセンター 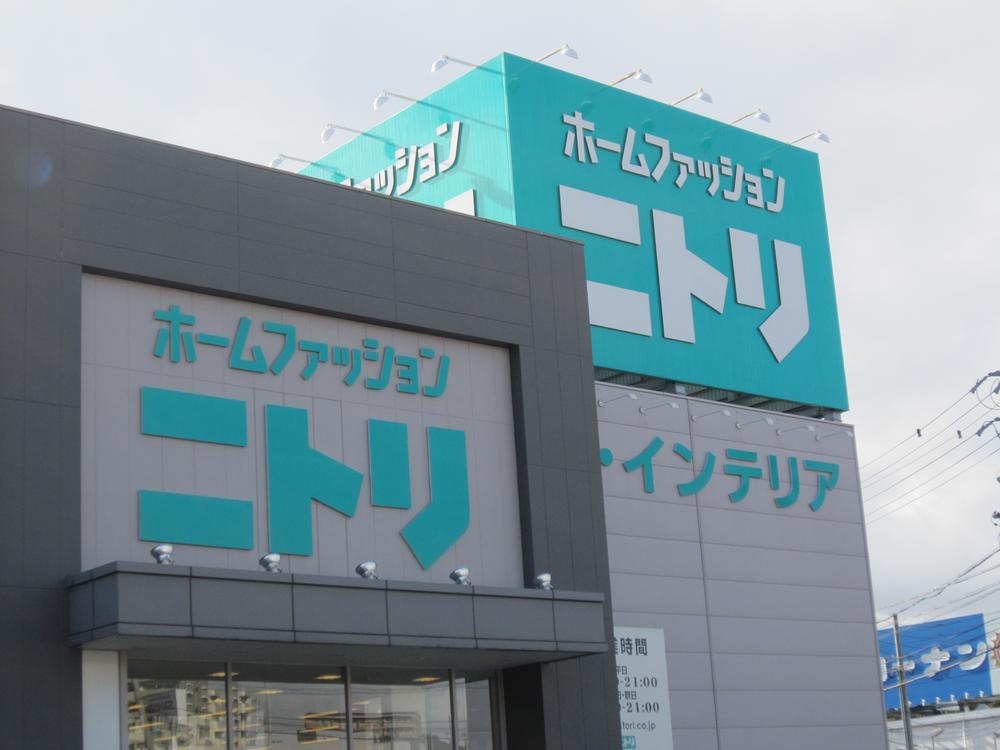 1858m to Nitori Nisshin shop
ニトリ日進店まで1858m
Junior high school中学校 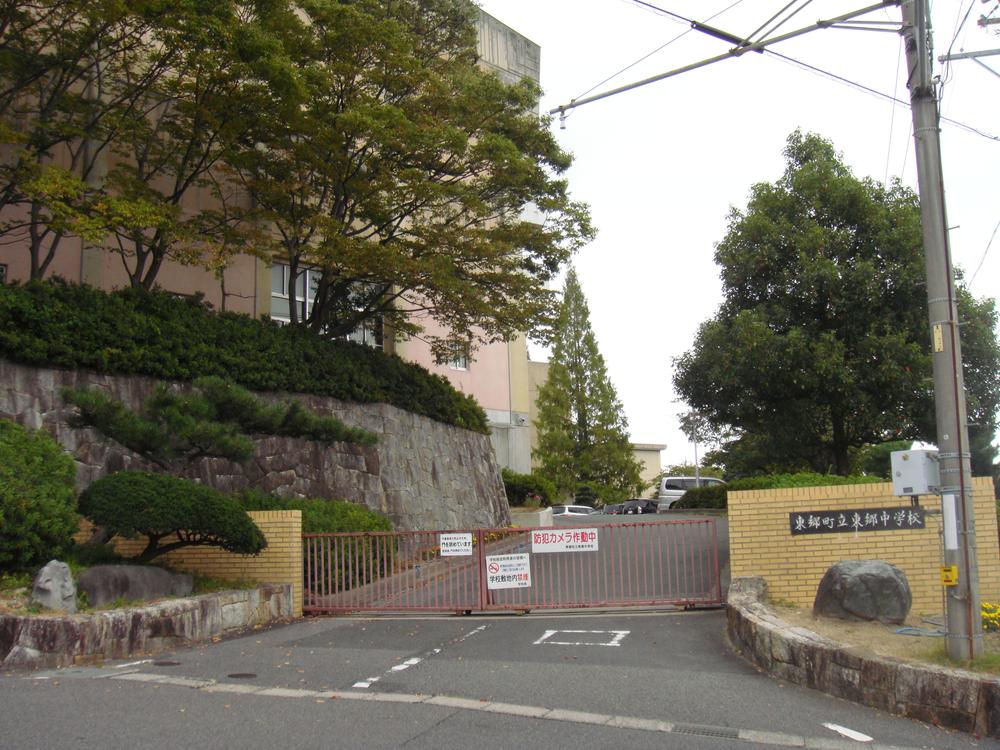 Togo Municipal Togo until junior high school 2448m
東郷町立東郷中学校まで2448m
Primary school小学校 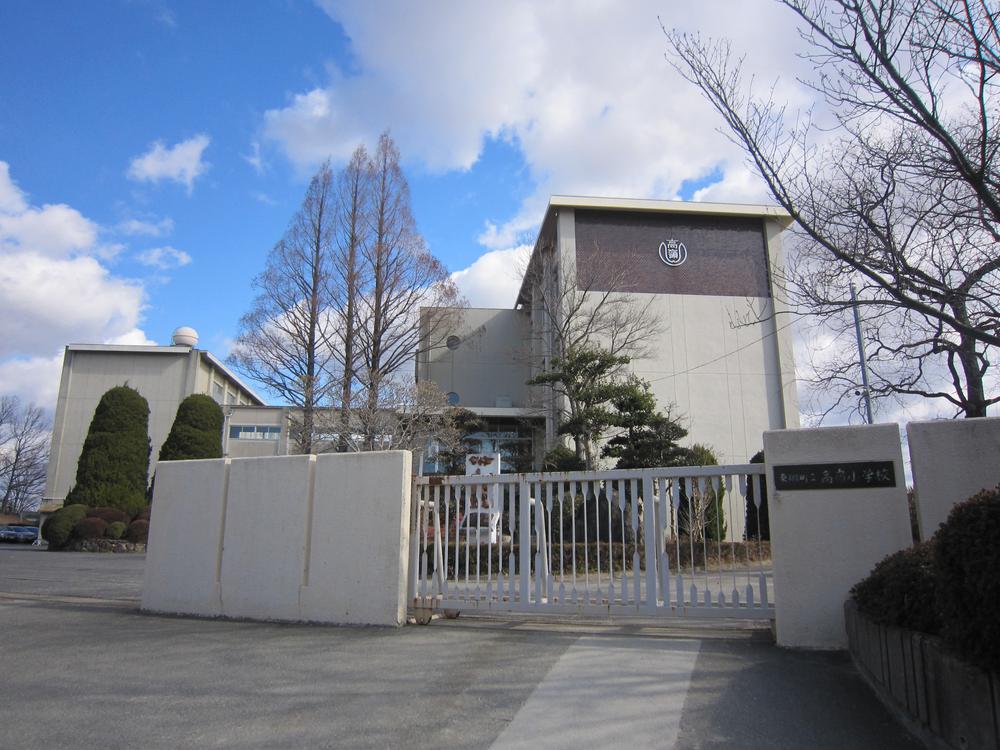 1168m to Togo Municipal Takamine Elementary School
東郷町立高嶺小学校まで1168m
Post office郵便局 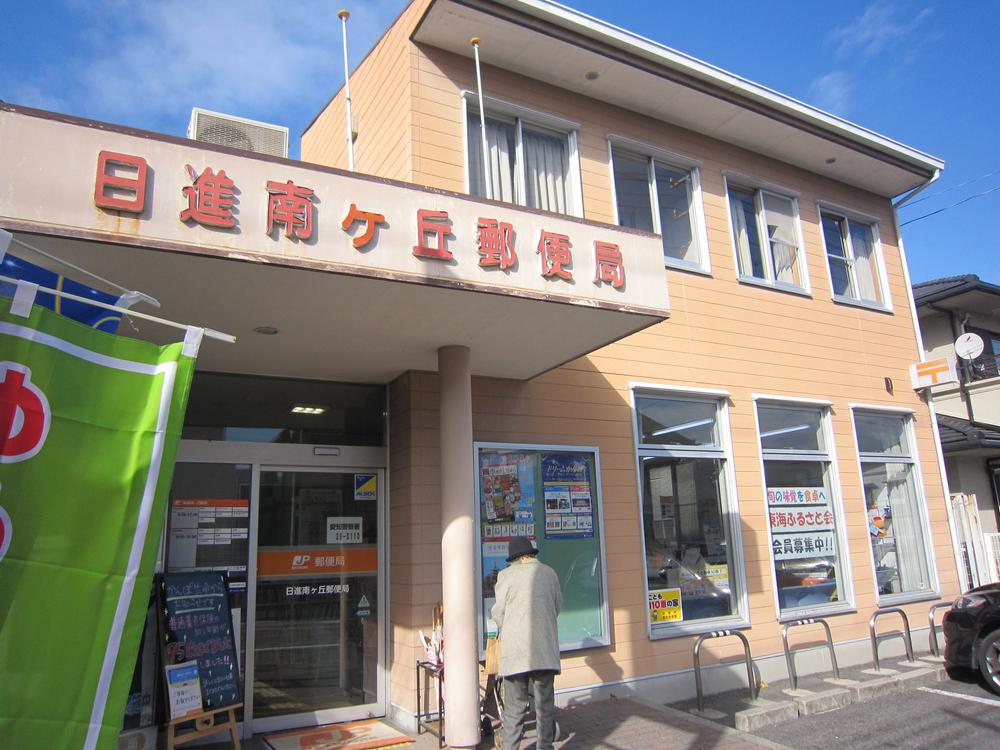 Nissin Minamikeoka 600m to the post office
日進南ヶ丘郵便局まで600m
Bank銀行 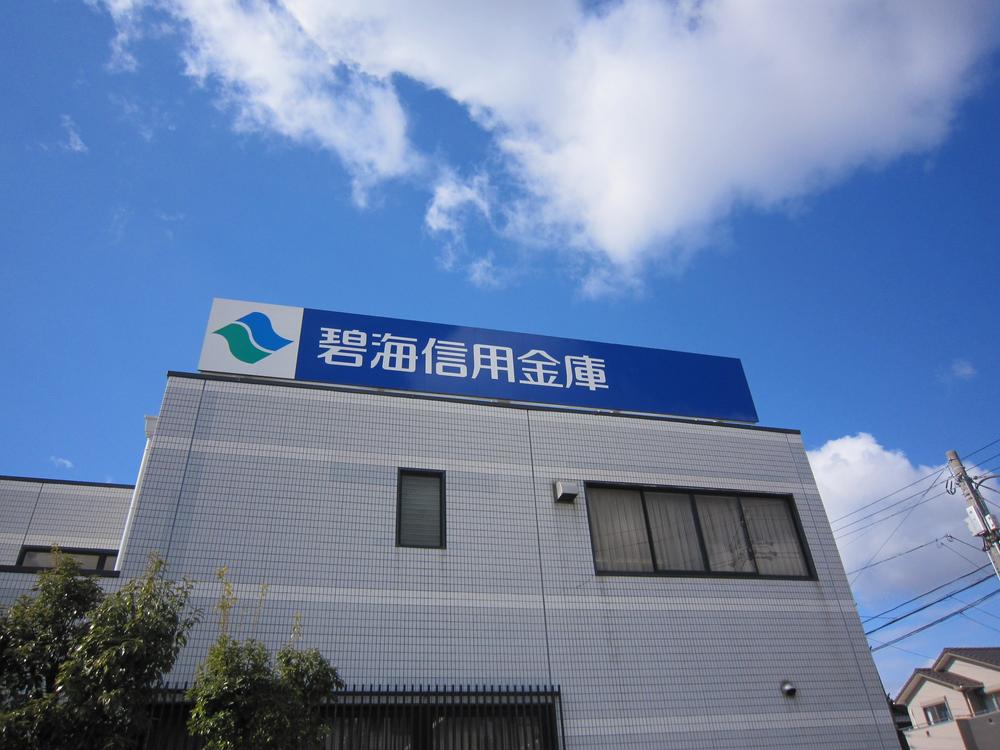 Hekikaishin'yokinko Togo to the branch 666m
碧海信用金庫東郷支店まで666m
Police station ・ Police box警察署・交番 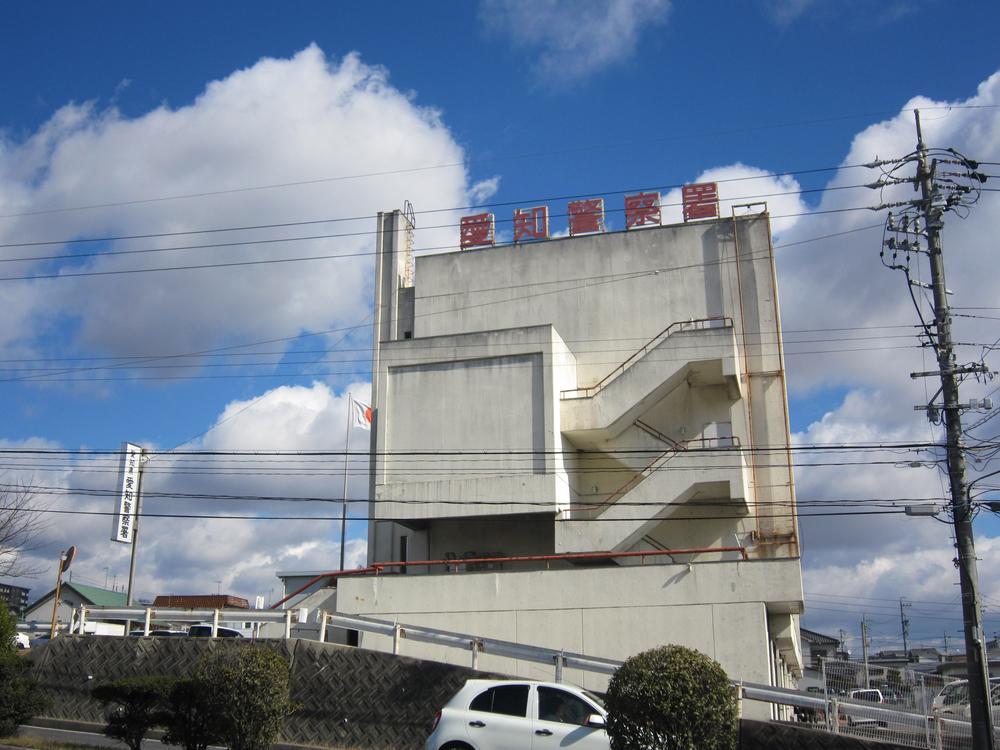 933m until the Aichi police station
愛知警察署まで933m
Location
|



















