New Homes » Tokai » Aichi Prefecture » Aichi-gun Togo-cho
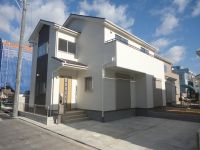 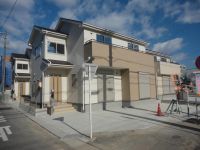
| | Aichi Prefecture, Aichi-gun Togo-cho 愛知県愛知郡東郷町 |
| Toyodasen Meitetsu "Nisshin" walk 20 minutes 名鉄豊田線「日進」歩20分 |
| Open House held determined from the beginning of the year! ! Super close, LDK15 tatami mats or more, All room 6 tatami mats or more, Parking two Allowed, Year Available, Facing south, System kitchen, Siemens south road, , 年始よりオープンハウス開催決定!!スーパーが近い、LDK15畳以上、全居室6畳以上、駐車2台可、年内入居可、南向き、システムキッチン、南側道路面す、、 |
| Super close, LDK15 tatami mats or more, All room 6 tatami mats or more, Parking two Allowed, Year Available, 2-story, Facing south, System kitchen, All room storage, Siemens south road, A quiet residential area, Or more before road 6m, Corner lotese-style room, Washbasin with shower, Face-to-face kitchen, Toilet 2 places, South balcony, Otobasu, Underfloor Storage, The window in the bathroom, Ventilation good, City gas スーパーが近い、LDK15畳以上、全居室6畳以上、駐車2台可、年内入居可、2階建、南向き、システムキッチン、全居室収納、南側道路面す、閑静な住宅地、前道6m以上、角地、和室、シャワー付洗面台、対面式キッチン、トイレ2ヶ所、南面バルコニー、オートバス、床下収納、浴室に窓、通風良好、都市ガス |
Features pickup 特徴ピックアップ | | Year Available / Parking two Allowed / Super close / Facing south / System kitchen / All room storage / Siemens south road / A quiet residential area / LDK15 tatami mats or more / Or more before road 6m / Corner lot / Japanese-style room / Washbasin with shower / Face-to-face kitchen / Toilet 2 places / 2-story / South balcony / Otobasu / Underfloor Storage / The window in the bathroom / Ventilation good / All room 6 tatami mats or more / City gas 年内入居可 /駐車2台可 /スーパーが近い /南向き /システムキッチン /全居室収納 /南側道路面す /閑静な住宅地 /LDK15畳以上 /前道6m以上 /角地 /和室 /シャワー付洗面台 /対面式キッチン /トイレ2ヶ所 /2階建 /南面バルコニー /オートバス /床下収納 /浴室に窓 /通風良好 /全居室6畳以上 /都市ガス | Price 価格 | | 32,800,000 yen ~ 35,800,000 yen 3280万円 ~ 3580万円 | Floor plan 間取り | | 4LDK 4LDK | Units sold 販売戸数 | | 4 units 4戸 | Total units 総戸数 | | 4 units 4戸 | Land area 土地面積 | | 134.03 sq m ~ 174.95 sq m (40.54 tsubo ~ 52.92 square meters) 134.03m2 ~ 174.95m2(40.54坪 ~ 52.92坪) | Building area 建物面積 | | 104.34 sq m ~ 106 sq m (31.56 tsubo ~ 32.06 square meters) 104.34m2 ~ 106m2(31.56坪 ~ 32.06坪) | Driveway burden-road 私道負担・道路 | | Road width: 6m ・ 20m, 1 Building ・ West 6m, Building 2, West 6m ・ South side 20m, 3 ・ In contact with the 4 Building south side 20m public road 道路幅:6m・20m、1号棟・西側6m、2号棟、西側6m・南側20m、3・4号棟南側20m公道に接する | Completion date 完成時期(築年月) | | 2013 late December plans 2013年12月下旬予定 | Address 住所 | | Aichi Prefecture, Aichi-gun Togo-cho, swan 2-4-1 ・ 19 part of the 愛知県愛知郡東郷町白鳥2-4-1・19の一部 | Traffic 交通 | | Toyodasen Meitetsu "Nisshin" walk 20 minutes
Toyodasen Meitetsu "Nisshin" 10 minutes Takamine elementary school AzumaAyumi 4 minutes by bus
Toyodasen Meitetsu "Komenoki" bus 13 minutes Takamine elementary school AzumaAyumi 4 minutes 名鉄豊田線「日進」歩20分
名鉄豊田線「日進」バス10分高嶺小学校東歩4分
名鉄豊田線「米野木」バス13分高嶺小学校東歩4分
| Person in charge 担当者より | | [Regarding this property.] ☆ New construction ☆ 4LDK. All room 6 quires more ・ With storage! LDK16 Pledge! There are two parking spaces! Toilet 2 places. Supermarket ・ There, etc. within walking distance of a convenience store! 【この物件について】☆新築☆4LDK。全居室6帖以上・収納付き!LDK16帖!駐車スペース2台あり!トイレ2ヵ所。スーパー・コンビニ等徒歩圏内にあり! | Contact お問い合せ先 | | Able Network Akaike Store Co., Ltd. Lions Home TEL: 0800-603-3075 [Toll free] mobile phone ・ Also available from PHS
Caller ID is not notified
Please contact the "saw SUUMO (Sumo)"
If it does not lead, If the real estate company エイブルネットワーク赤池店(株)イオンズホームTEL:0800-603-3075【通話料無料】携帯電話・PHSからもご利用いただけます
発信者番号は通知されません
「SUUMO(スーモ)を見た」と問い合わせください
つながらない方、不動産会社の方は
| Building coverage, floor area ratio 建ぺい率・容積率 | | Kenpei rate: 80%, Volume ratio: 200% 建ペい率:80%、容積率:200% | Time residents 入居時期 | | 2013 late December plans 2013年12月下旬予定 | Land of the right form 土地の権利形態 | | Ownership 所有権 | Structure and method of construction 構造・工法 | | Wooden 2-story 木造2階建 | Use district 用途地域 | | Residential 近隣商業 | Overview and notices その他概要・特記事項 | | Building confirmation number: first KS113-0111-012371 ~ No. 4 建築確認番号:第KS113-0111-012371 ~ 4号 | Company profile 会社概要 | | <Marketing alliance (agency)> Governor of Aichi Prefecture (3) The 019,380 No. Able Network Akaike Store Co., Ltd. Lions Home Yubinbango470-0125 Aichi Prefecture Nisshin Akaike 2-608 <販売提携(代理)>愛知県知事(3)第019380号エイブルネットワーク赤池店(株)イオンズホーム〒470-0125 愛知県日進市赤池2-608 |
Local appearance photo現地外観写真 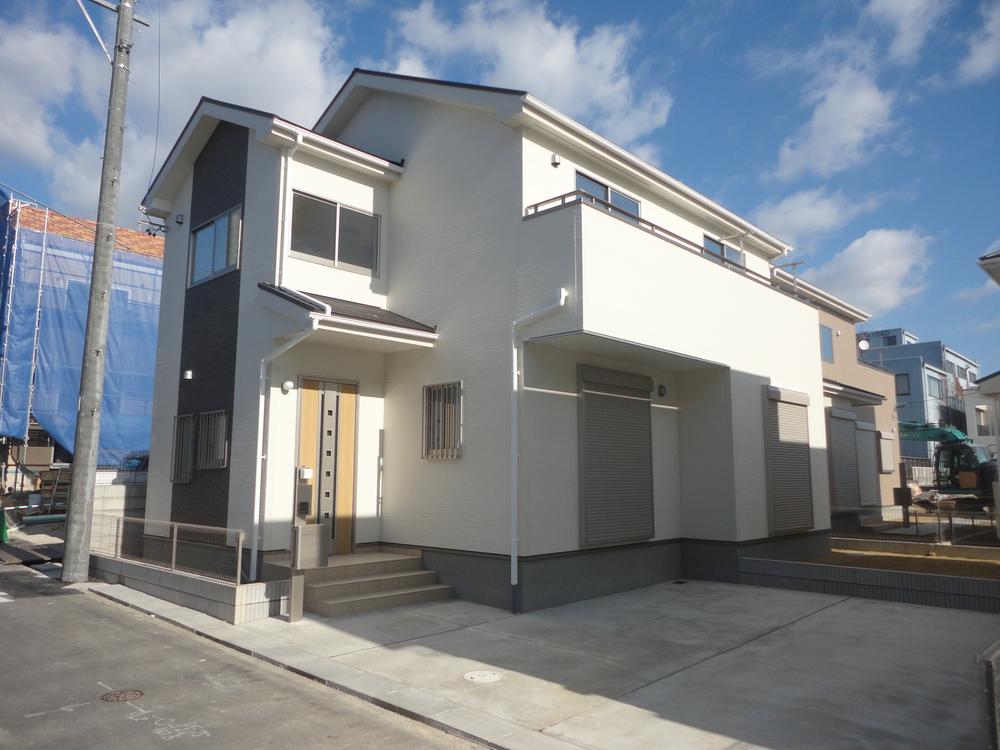 (1 Building)
(1号棟)
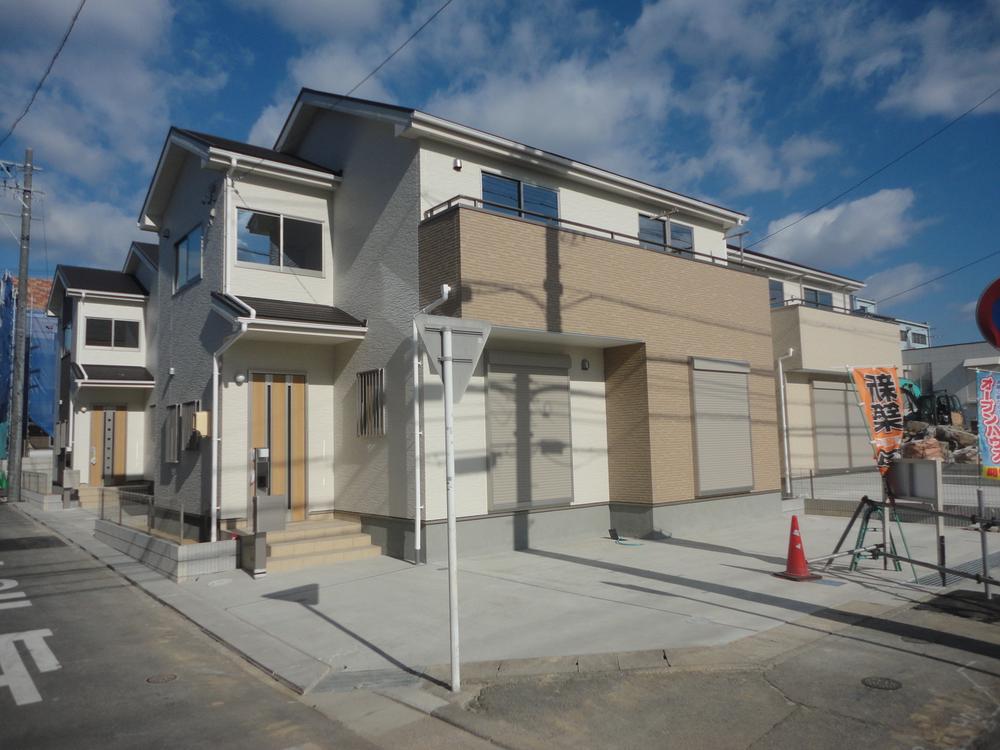 (Building 2)
(2号棟)
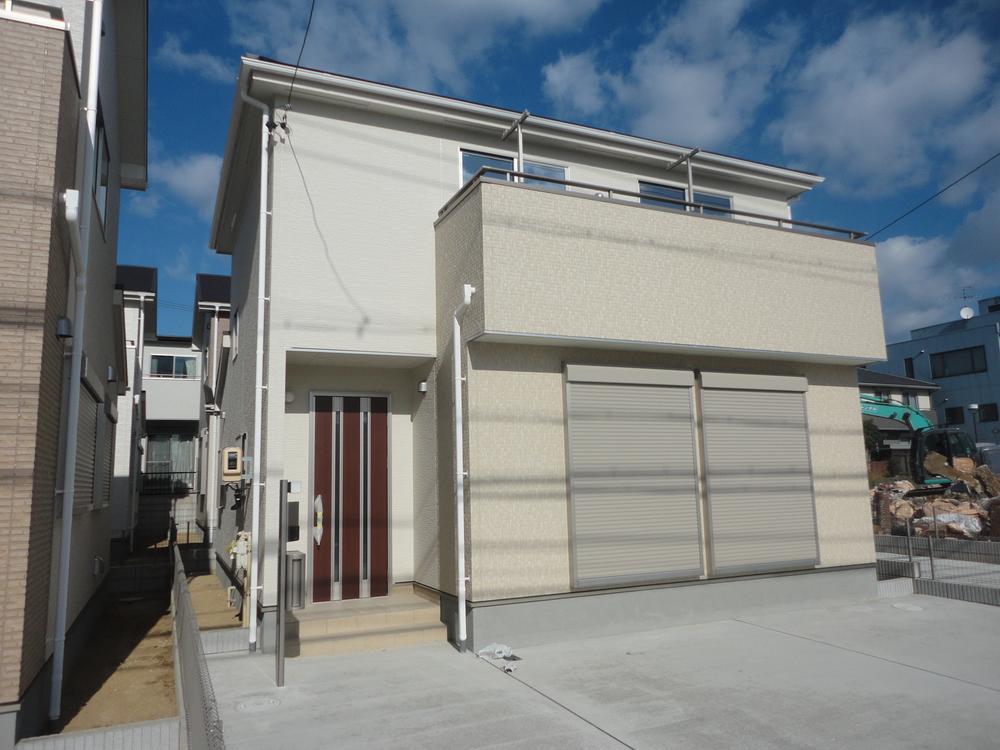 (3 Building)
(3号棟)
Floor plan間取り図 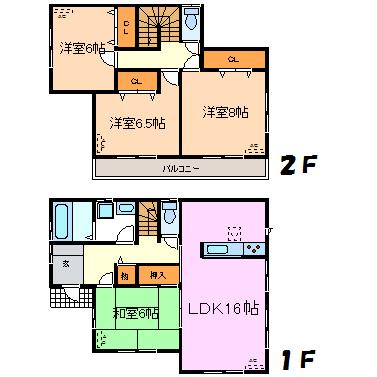 (1 Building), Price 35,800,000 yen, 4LDK, Land area 136.58 sq m , Building area 104.34 sq m
(1号棟)、価格3580万円、4LDK、土地面積136.58m2、建物面積104.34m2
Local appearance photo現地外観写真 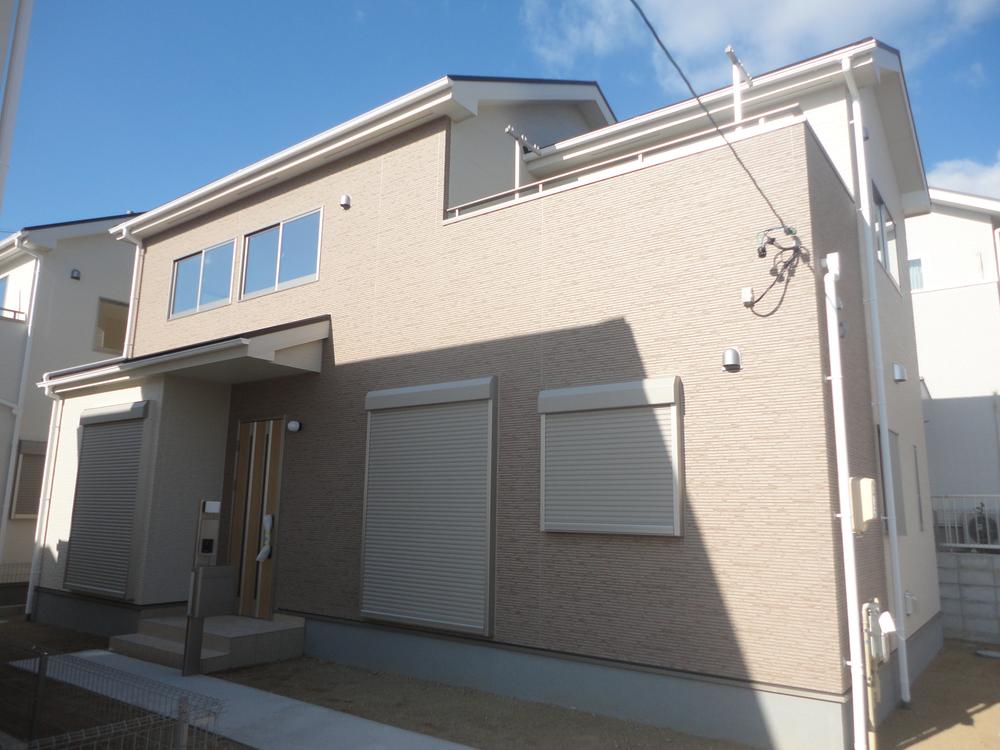 (4 Building)
(4号棟)
Livingリビング 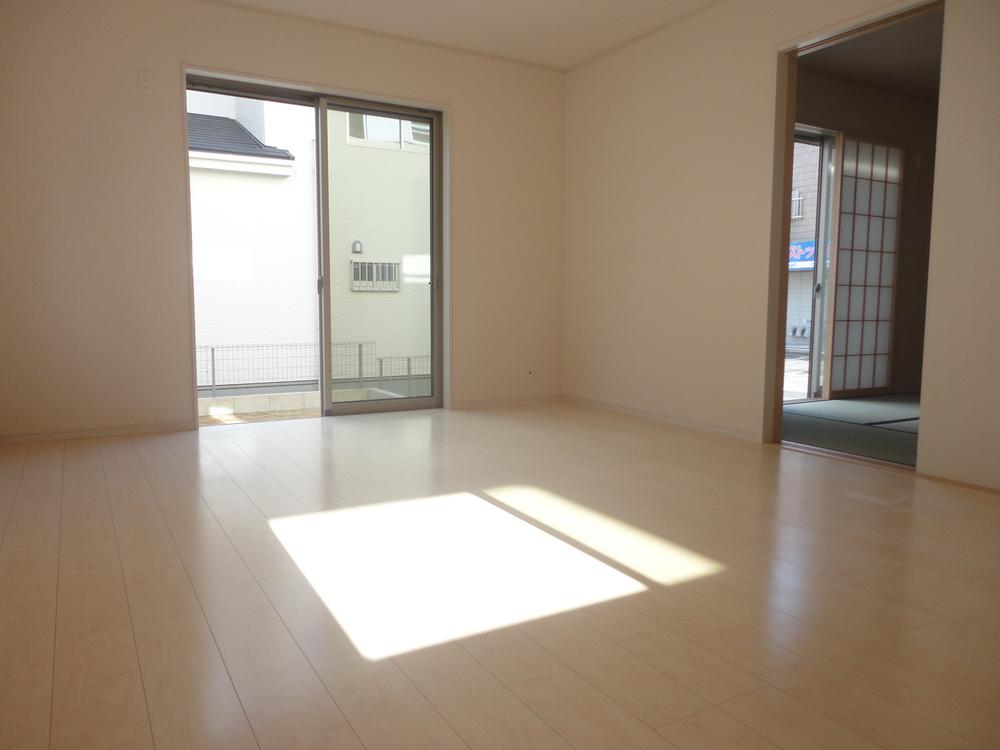 Indoor (12 May 2012) shooting
室内(2012年12月)撮影
Bathroom浴室 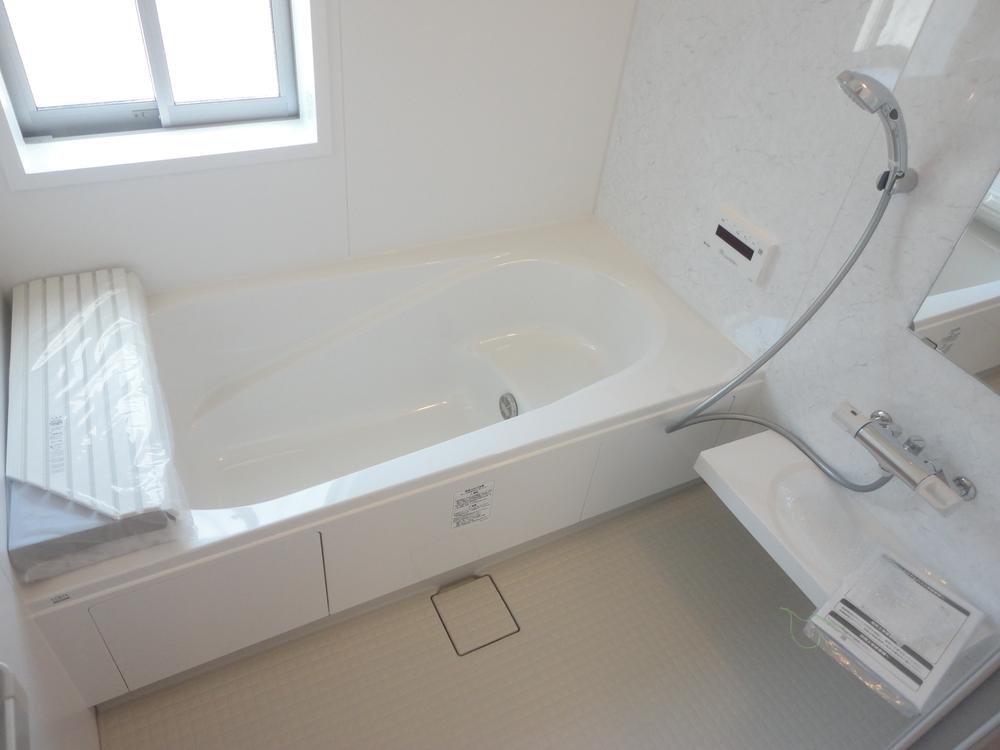 Indoor (12 May 2012) shooting
室内(2012年12月)撮影
Kitchenキッチン 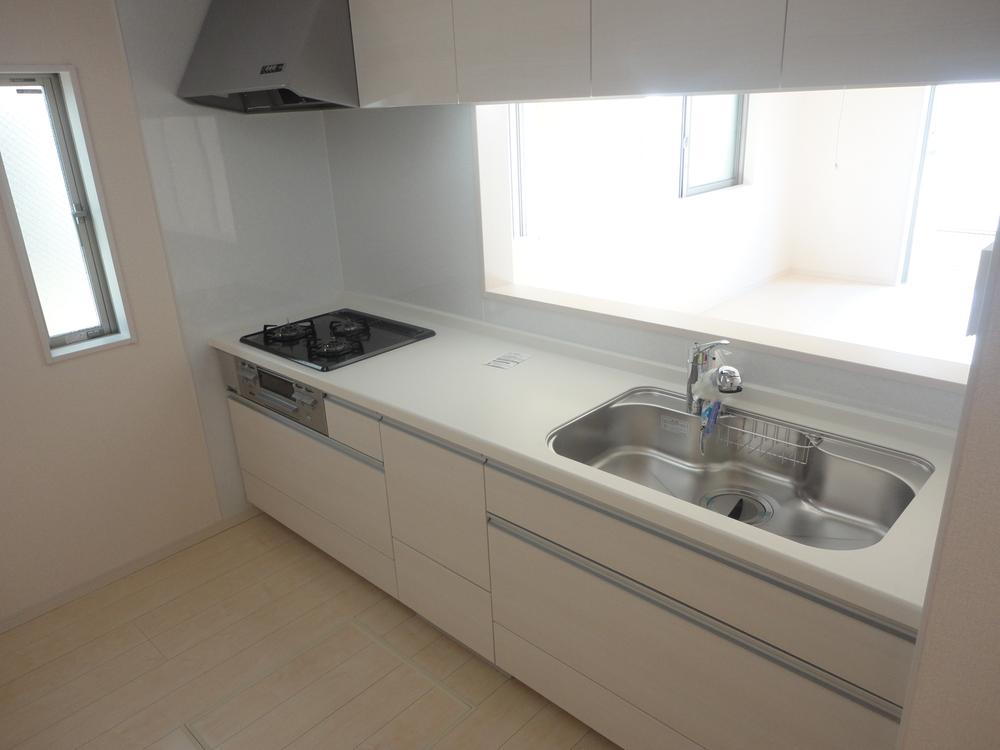 Indoor (12 May 2012) shooting
室内(2012年12月)撮影
Non-living roomリビング以外の居室 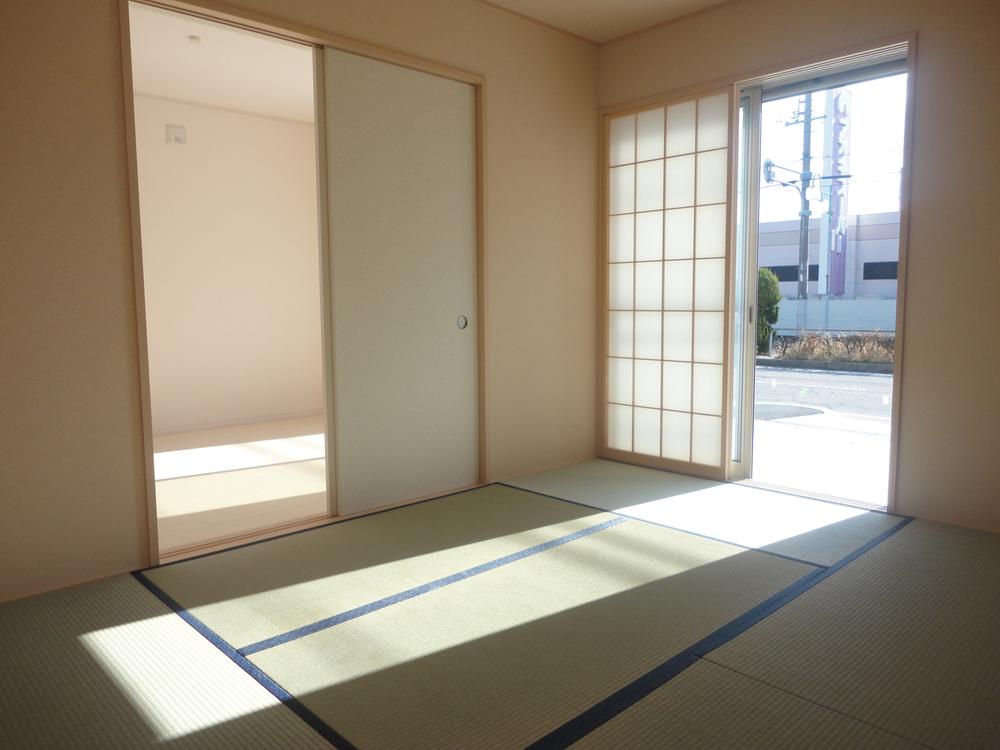 Indoor (12 May 2012) shooting
室内(2012年12月)撮影
Toiletトイレ 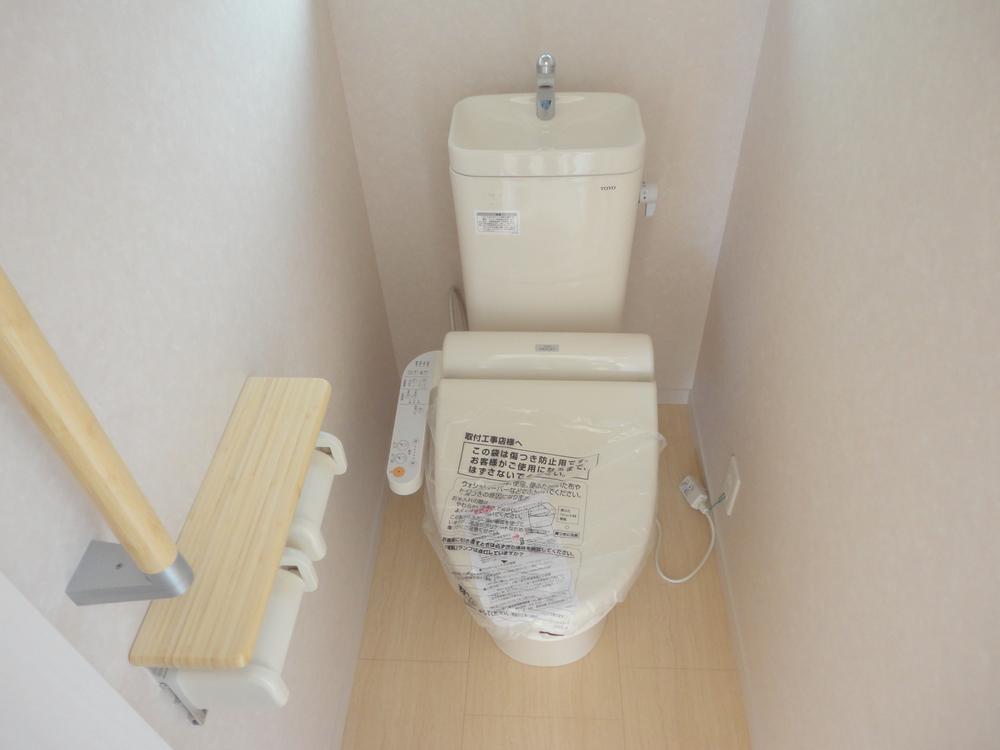 Indoor (12 May 2012) shooting
室内(2012年12月)撮影
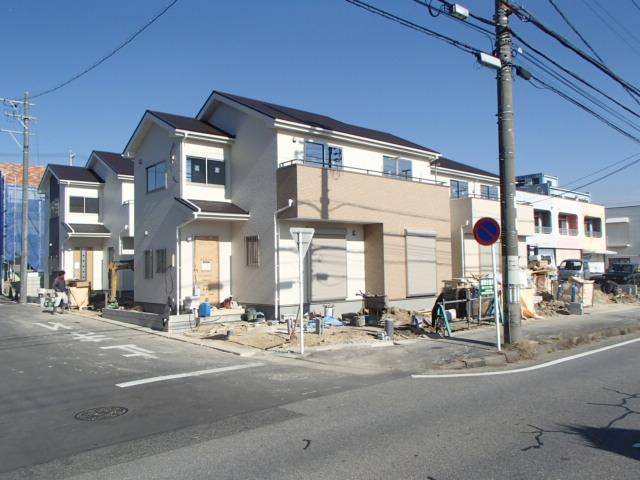 Local photos, including front road
前面道路含む現地写真
Balconyバルコニー 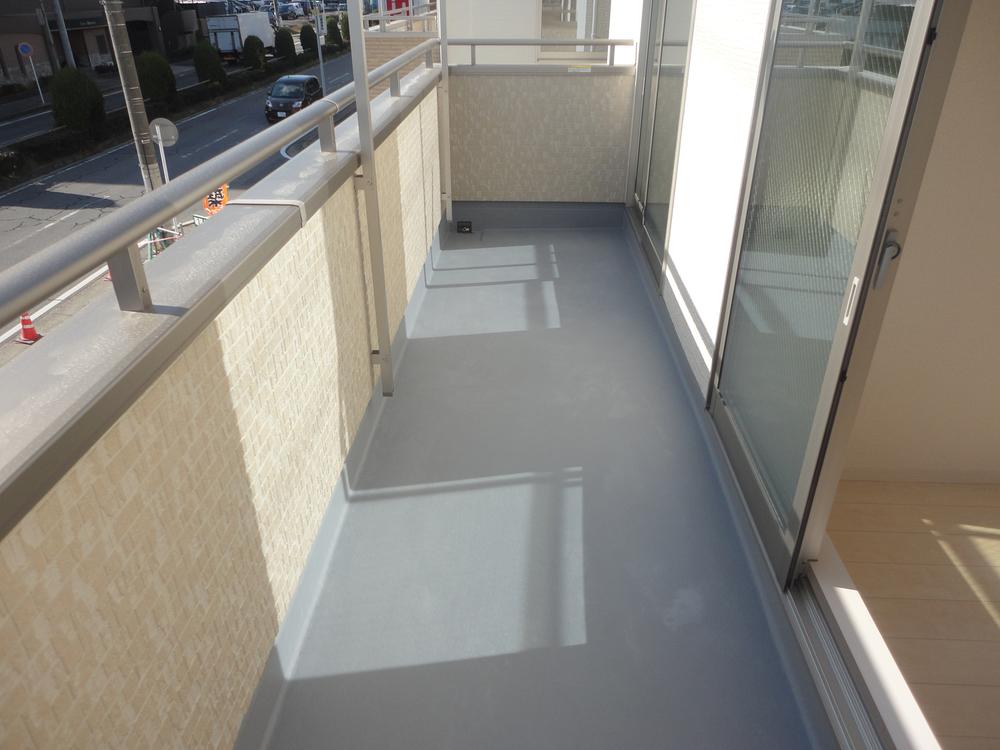 Local (12 May 2012) shooting
現地(2012年12月)撮影
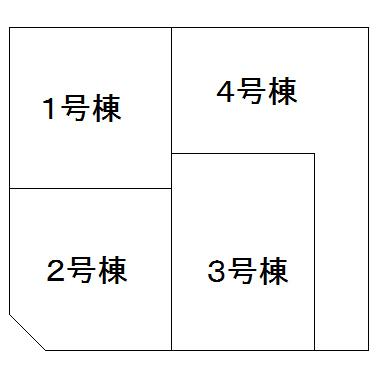 The entire compartment Figure
全体区画図
Floor plan間取り図 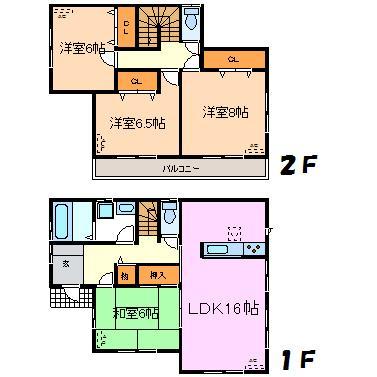 (Building 2), Price 35,800,000 yen, 4LDK, Land area 134.03 sq m , Building area 104.34 sq m
(2号棟)、価格3580万円、4LDK、土地面積134.03m2、建物面積104.34m2
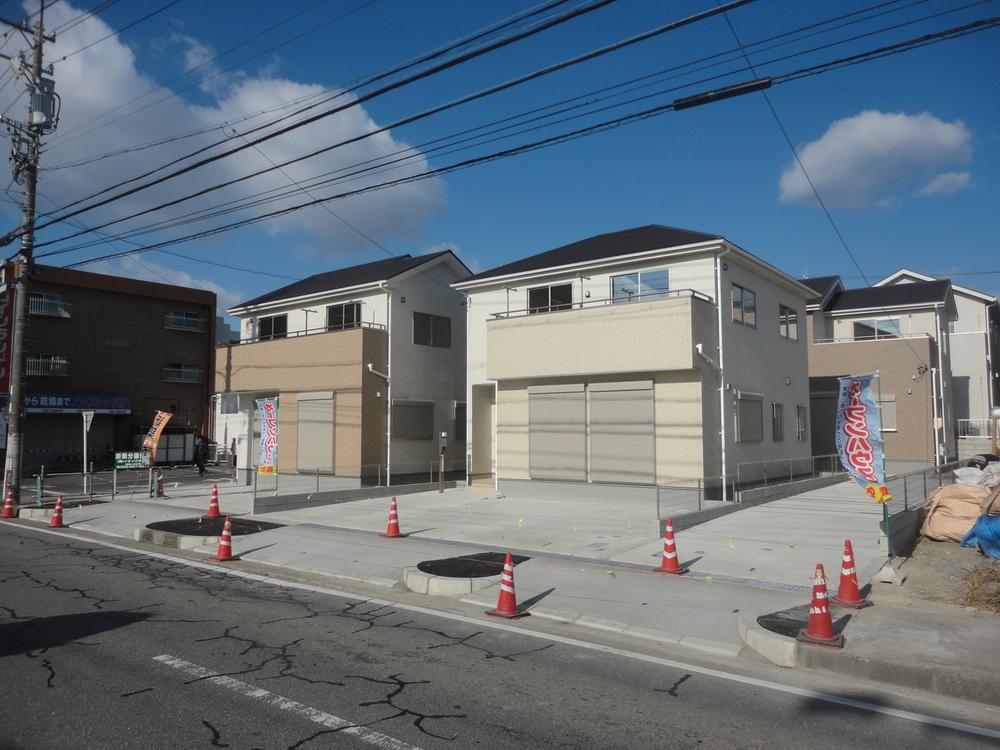 Local appearance photo
現地外観写真
Livingリビング 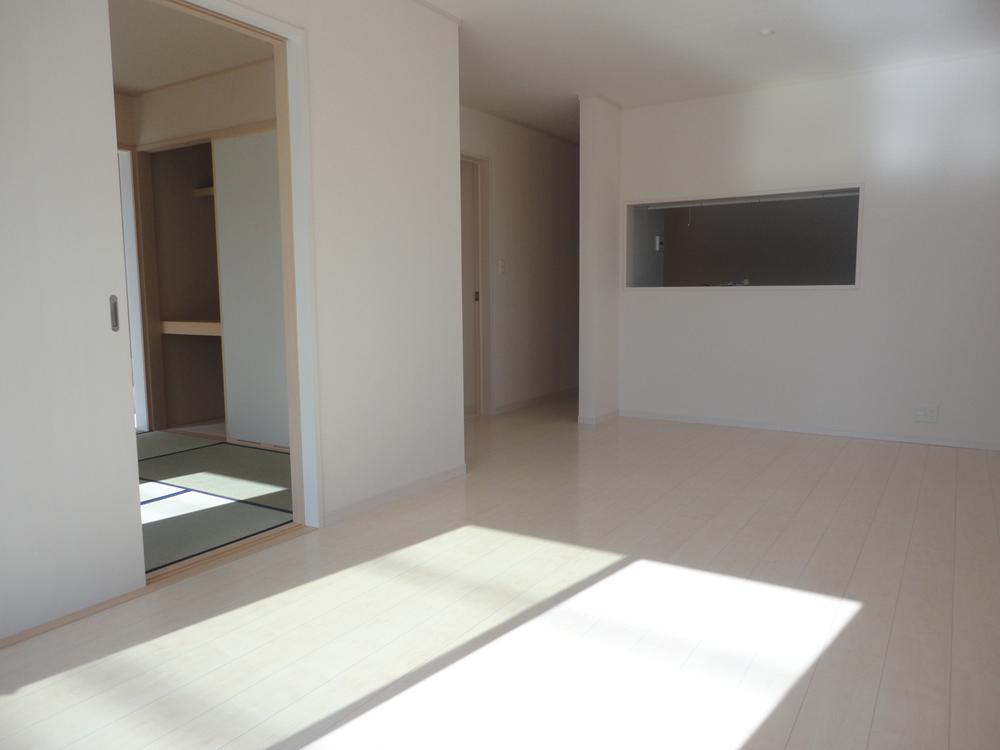 Indoor (12 May 2012) shooting
室内(2012年12月)撮影
Non-living roomリビング以外の居室 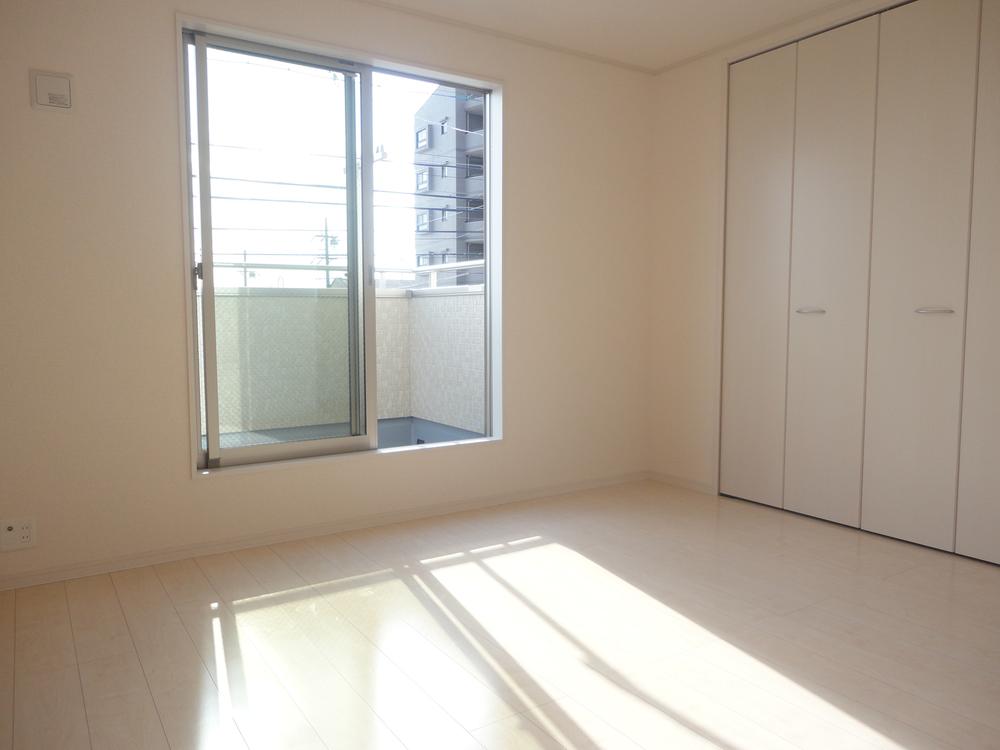 Indoor (12 May 2012) shooting
室内(2012年12月)撮影
Floor plan間取り図 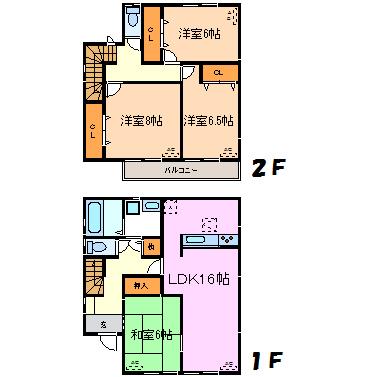 (3 Building), Price 33,800,000 yen, 4LDK, Land area 136.87 sq m , Building area 106 sq m
(3号棟)、価格3380万円、4LDK、土地面積136.87m2、建物面積106m2
Non-living roomリビング以外の居室 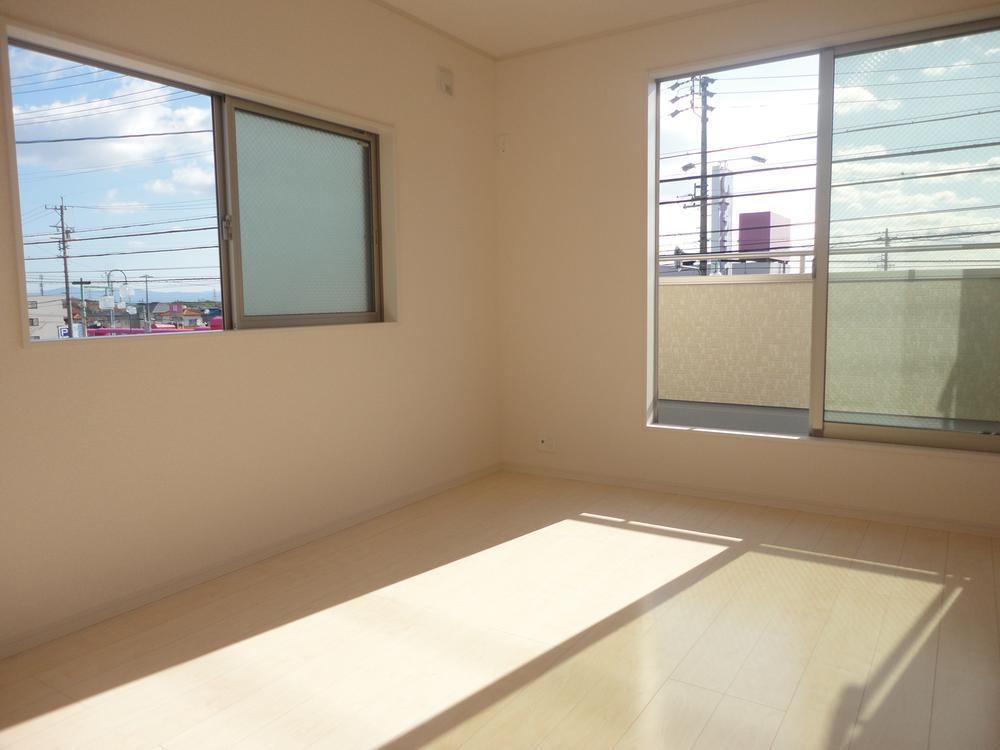 Indoor (12 May 2012) shooting
室内(2012年12月)撮影
Floor plan間取り図 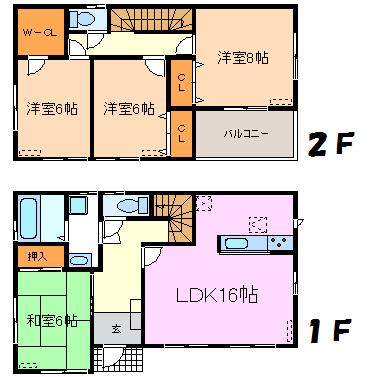 (4 Building), Price 32,800,000 yen, 4LDK, Land area 174.95 sq m , Building area 105.17 sq m
(4号棟)、価格3280万円、4LDK、土地面積174.95m2、建物面積105.17m2
Location
|





















