New Homes » Tokai » Aichi Prefecture » Aichi-gun Togo-cho
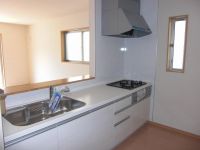 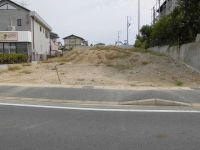
| | Aichi Prefecture, Aichi-gun Togo-cho 愛知県愛知郡東郷町 |
| Subway Tsurumai "Akaike" 10 minutes east Ayumi Shiratsuchi 3 minutes by bus 地下鉄鶴舞線「赤池」バス10分東白土歩3分 |
| ●●● land spacious 62 square meters! ! Site of margin, The life of the room in the floor plan of the room! ! ●●● is a quiet residential area of convenient ●●● kind low-rise in supermarkets and convenience stores nearby shopping! ! ●●●土地広々62坪!!余裕の敷地、余裕の間取りで余裕の生活を!!●●●スーパーやコンビニが近くお買い物に便利●●●一種低層の閑静な住宅地です!! |
| ■ Good access to the subway Tsurumai "Akaike" station! ! ■ Land spacious 60 square meters or more, It is a wide margin ■ Yamanaka, Convenience store is convenient to nearby shopping! ■地下鉄鶴舞線「赤池」駅までのアクセス良好!!■土地広々60坪以上、余裕の広さです■ヤマナカ、コンビニが近くお買い物に便利です! |
Features pickup 特徴ピックアップ | | Measures to conserve energy / Corresponding to the flat-35S / Parking two Allowed / Land 50 square meters or more / Super close / Facing south / System kitchen / Bathroom Dryer / Yang per good / All room storage / A quiet residential area / LDK15 tatami mats or more / Japanese-style room / garden / Washbasin with shower / Face-to-face kitchen / Barrier-free / Toilet 2 places / Bathroom 1 tsubo or more / 2-story / South balcony / Double-glazing / Zenshitsuminami direction / Otobasu / Warm water washing toilet seat / Nantei / Underfloor Storage / The window in the bathroom / TV monitor interphone / Leafy residential area / Ventilation good / Walk-in closet / All room 6 tatami mats or more / City gas / roof balcony 省エネルギー対策 /フラット35Sに対応 /駐車2台可 /土地50坪以上 /スーパーが近い /南向き /システムキッチン /浴室乾燥機 /陽当り良好 /全居室収納 /閑静な住宅地 /LDK15畳以上 /和室 /庭 /シャワー付洗面台 /対面式キッチン /バリアフリー /トイレ2ヶ所 /浴室1坪以上 /2階建 /南面バルコニー /複層ガラス /全室南向き /オートバス /温水洗浄便座 /南庭 /床下収納 /浴室に窓 /TVモニタ付インターホン /緑豊かな住宅地 /通風良好 /ウォークインクロゼット /全居室6畳以上 /都市ガス /ルーフバルコニー | Price 価格 | | 34,500,000 yen 3450万円 | Floor plan 間取り | | 4LDK 4LDK | Units sold 販売戸数 | | 1 units 1戸 | Total units 総戸数 | | 3 units 3戸 | Land area 土地面積 | | 199.66 sq m (60.39 tsubo) (Registration) 199.66m2(60.39坪)(登記) | Building area 建物面積 | | 99.79 sq m (30.18 square meters) 99.79m2(30.18坪) | Driveway burden-road 私道負担・道路 | | Road width: 15m, Asphaltic pavement, West 道路幅:15m、アスファルト舗装、西側 | Completion date 完成時期(築年月) | | February 2014 schedule 2014年2月予定 | Address 住所 | | Aichi Prefecture, Aichi-gun Togo-cho Oaza Haruki Jiryomatsu 183 No. 3 愛知県愛知郡東郷町大字春木字涼松183番3他 | Traffic 交通 | | Subway Tsurumai "Akaike" 10 minutes east Ayumi Shiratsuchi 3 minutes by bus 地下鉄鶴舞線「赤池」バス10分東白土歩3分
| Related links 関連リンク | | [Related Sites of this company] 【この会社の関連サイト】 | Person in charge 担当者より | | Rep Taniguchi ■ Please inform the customer of your choice. Financial planning, Such as the property looking for a point of, Taking advantage of the experience, Please let me advice. First, please feel free to contact us. ■ 担当者谷口■お客様のご希望をお知らせ下さい。 資金計画、物件探しのポイントなど、経験を生かし、アドバイスさせて頂きます。 まずはお気軽にご相談ください。■ | Contact お問い合せ先 | | TEL: 0120-049127 [Toll free] Please contact the "saw SUUMO (Sumo)" TEL:0120-049127【通話料無料】「SUUMO(スーモ)を見た」と問い合わせください | Building coverage, floor area ratio 建ぺい率・容積率 | | Kenpei rate: 50%, Volume ratio: 100% 建ペい率:50%、容積率:100% | Time residents 入居時期 | | February 2014 schedule 2014年2月予定 | Land of the right form 土地の権利形態 | | Ownership 所有権 | Structure and method of construction 構造・工法 | | Wooden 2-story 木造2階建 | Use district 用途地域 | | One low-rise 1種低層 | Land category 地目 | | Residential land 宅地 | Other limitations その他制限事項 | | Regulations have by erosion control method, Residential land development construction regulation area, TateHajimeho Article 22 zone 砂防法による規制有、宅地造成工事規制区域、建基法22条区域 | Overview and notices その他概要・特記事項 | | Contact: Taniguchi, Building confirmation number: No. KS113-3110-00915 担当者:谷口、建築確認番号:KS113-3110-00915号 | Company profile 会社概要 | | <Mediation> Governor of Aichi Prefecture (1) the first 021,608 No. Nagoya residence Information Center Co., Ltd. Yubinbango465-0054 Nagoya, Aichi Prefecture Meito-ku Takabaridai 1-107 <仲介>愛知県知事(1)第021608号名古屋住まい情報センター(株)〒465-0054 愛知県名古屋市名東区高針台1-107 |
Same specifications photo (kitchen)同仕様写真(キッチン) 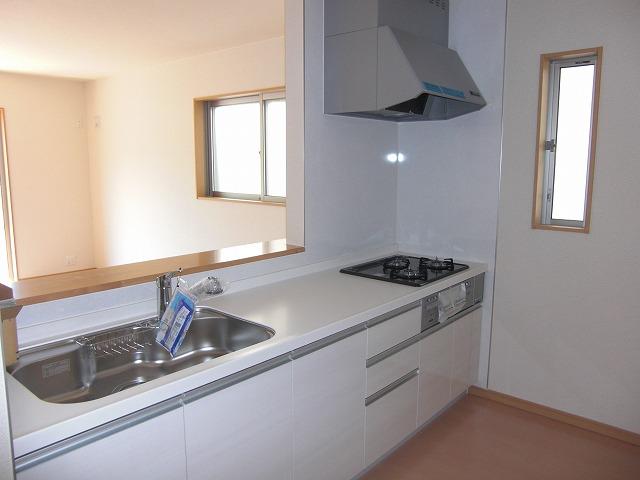 For hard artificial marble use of scratch, Under the floor with storage system Kitchen!
傷のつきにくい人工大理石使用、床下収納付きシステムキッチン!
Otherその他 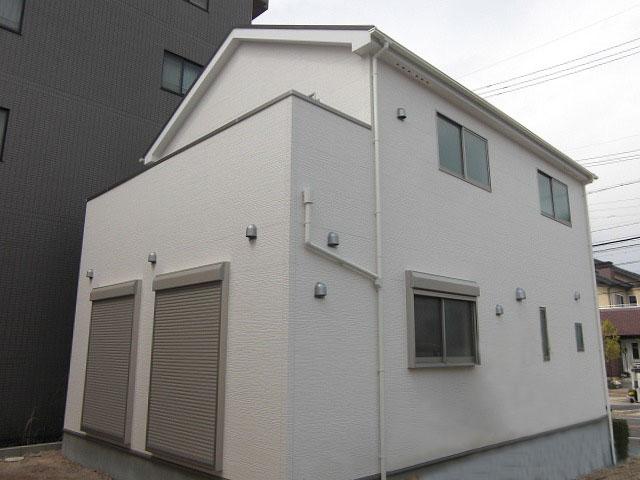 Complete image photo (not the same as the actual completed building appearance)
完成イメージ写真(実際の完成建物外観と同一ではありません)
Local photos, including front road前面道路含む現地写真 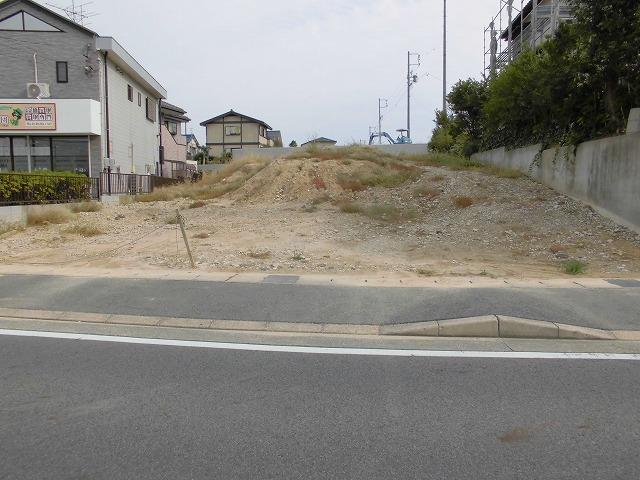 Local (November 8, 2013) Shooting
現地(2013年11月8日)撮影
Floor plan間取り図 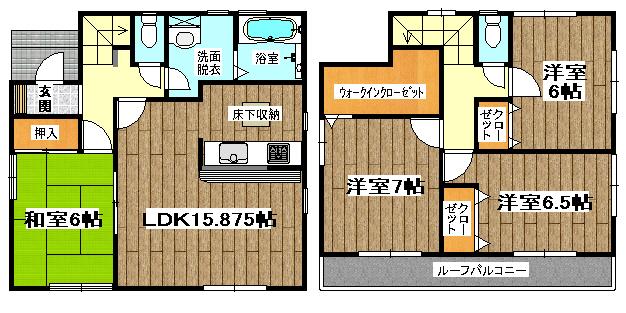 (Building 2), Price 34,500,000 yen, 4LDK, Land area 199.66 sq m , Building area 99.79 sq m
(2号棟)、価格3450万円、4LDK、土地面積199.66m2、建物面積99.79m2
Otherその他 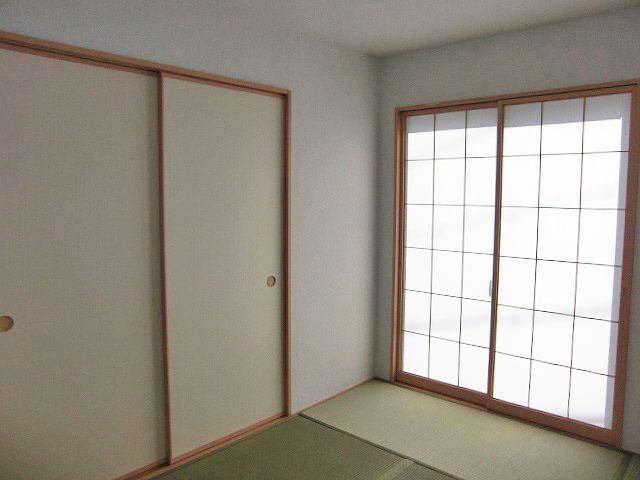 Japanese-style room complete image Modern and stylish Japanese-style room! !
和室完成イメージ 近代的でお洒落な和室!!
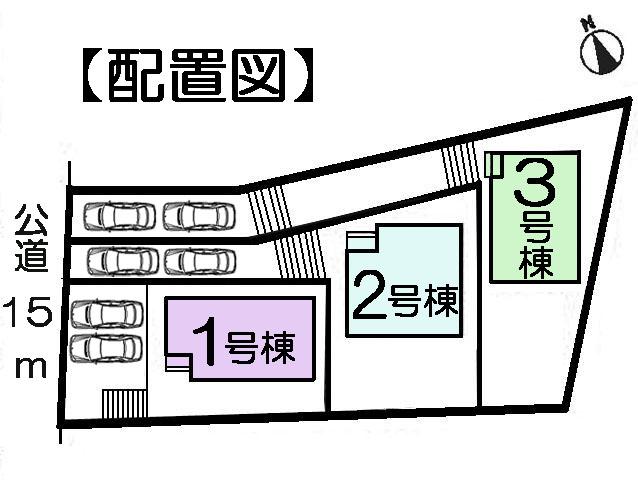 The entire compartment Figure
全体区画図
Local photos, including front road前面道路含む現地写真 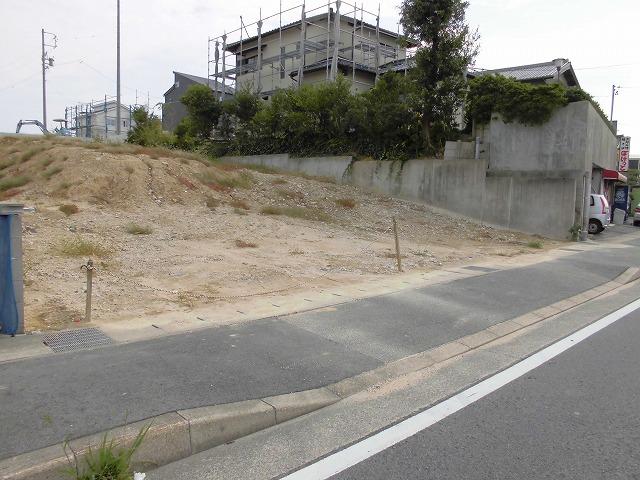 Local (November 8, 2013) Shooting
現地(2013年11月8日)撮影
Otherその他 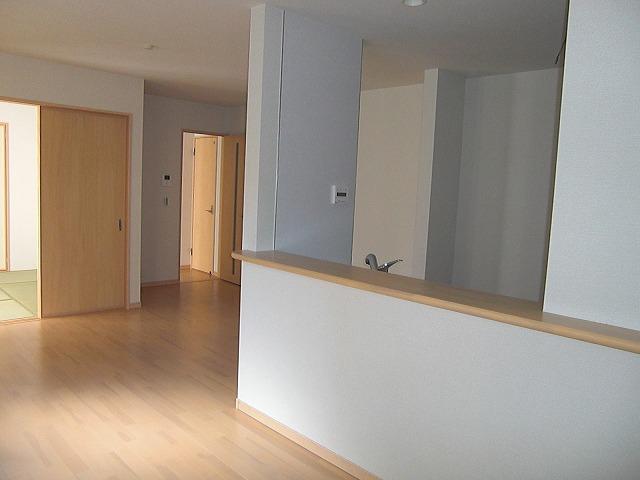 Living completed image Also impetus family conversation face-to-face kitchen!
リビング完成イメージ 対面キッチンで家族の会話も弾みます!
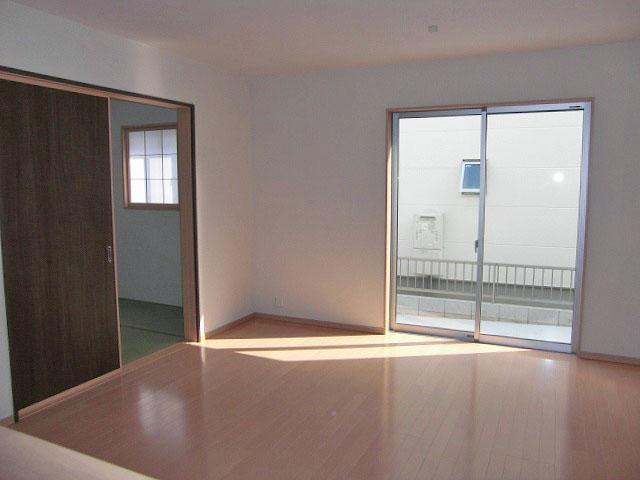 Living completed image Open floor plan of the Japanese-style room is adjacent to the spacious of 15 quires LDK!
リビング完成イメージ 広々15帖のLDKに和室が隣接の開放的な間取り!
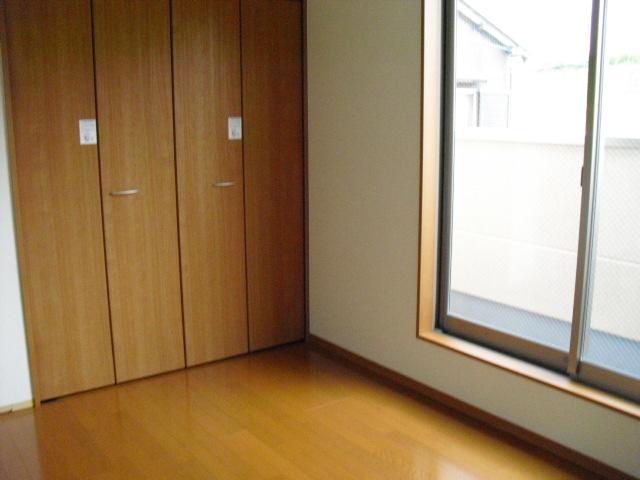 Second floor living room complete image It requires no furniture in the built-in closet! !
2階居室完成イメージ ビルトインクローゼットで家具要らずです!!
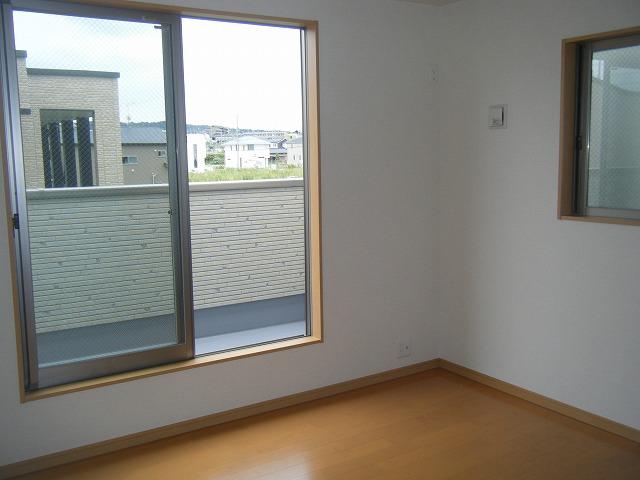 Second floor living room complete image
2階居室完成イメージ
Same specifications photo (bathroom)同仕様写真(浴室) 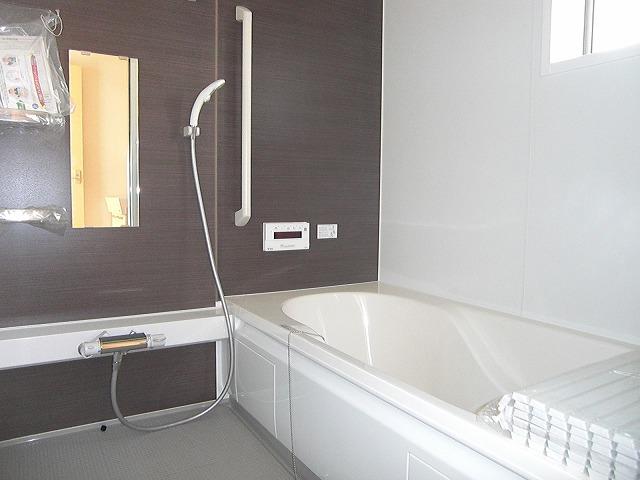 Bathroom ventilation dryer with unit bus, Spacious 1 tsubo size, Barrier free specification!
浴室換気乾燥機付きユニットバス、広々1坪サイズ、バリアフリー仕様です!
Otherその他 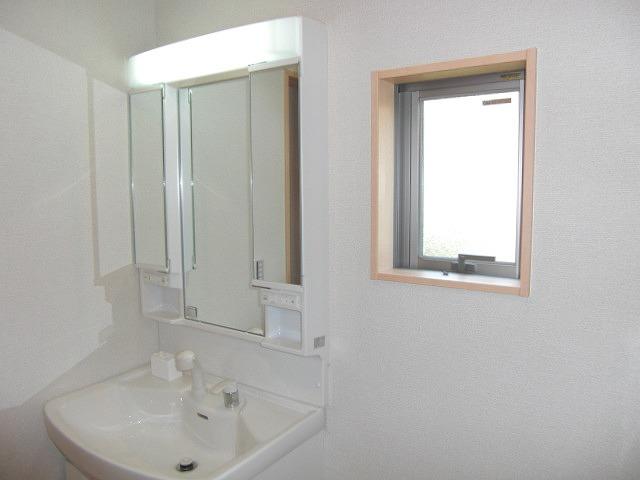 Basin dressing room complete image Three-sided mirror with 750 wide type of shampoo dresser!
洗面脱衣所完成イメージ 三面鏡付き750ワイドタイプのシャンプードレッサー!
Rendering (appearance)完成予想図(外観) 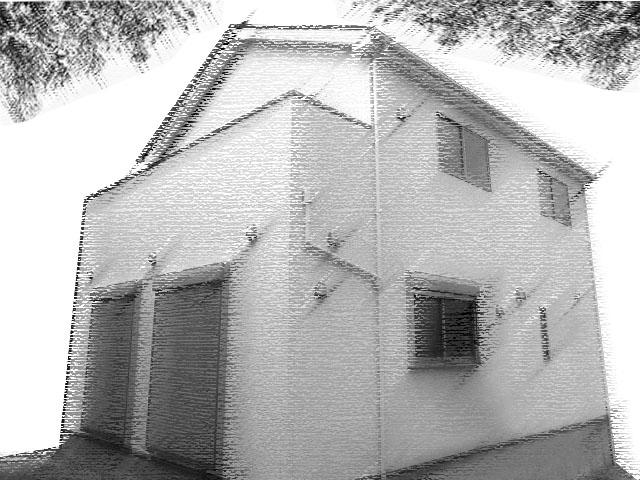 (Building 2) Rendering
(2号棟)完成予想図
Kindergarten ・ Nursery幼稚園・保育園 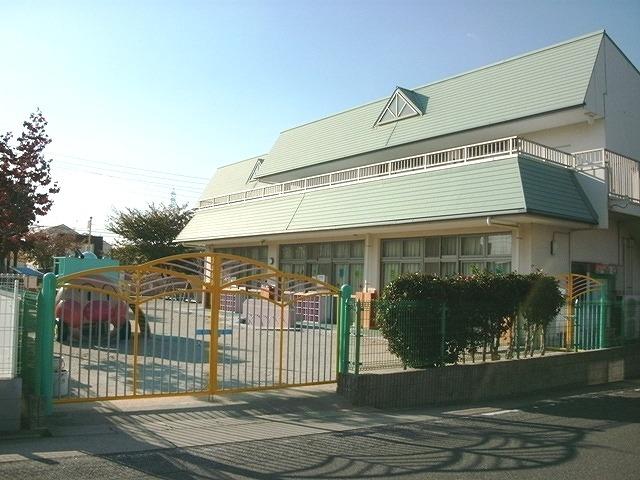 Kaminokura Kiyoshi凉 to nursery school 868m
神の倉清凉保育園まで868m
Primary school小学校 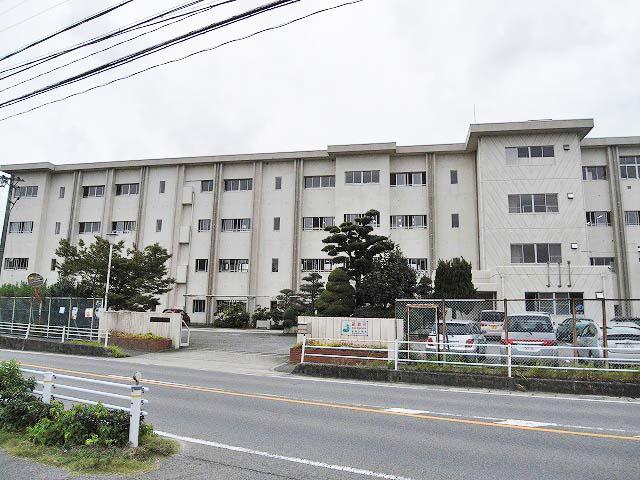 Togo Municipal sound shellfish until the elementary school 780m
東郷町立音貝小学校まで780m
Junior high school中学校 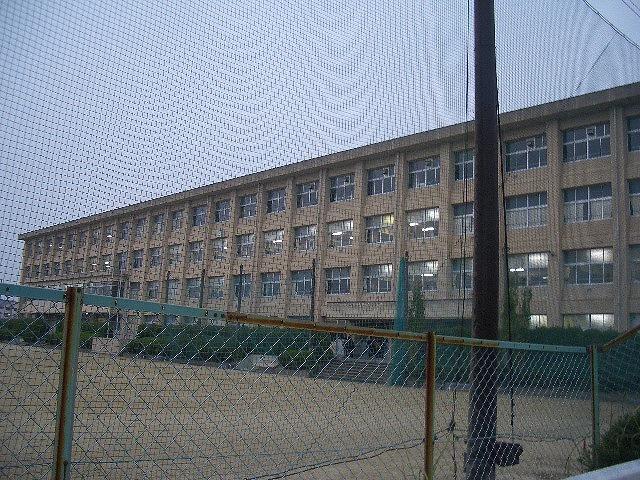 Togo Municipal Haruki until junior high school 2350m
東郷町立春木中学校まで2350m
Supermarketスーパー 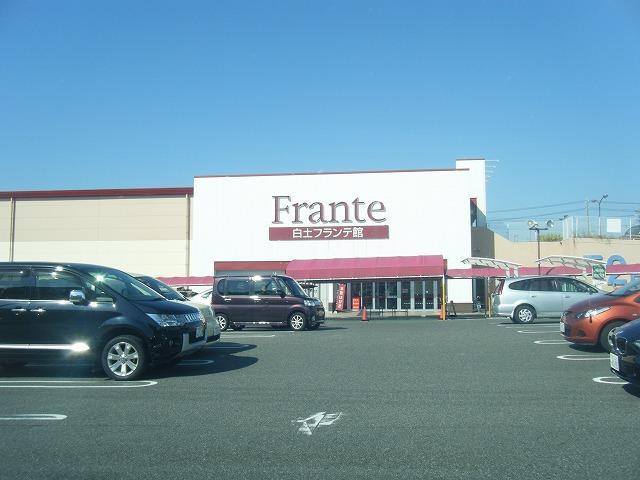 Yamanaka clay Furante 300m to Museum
ヤマナカ白土フランテ館まで300m
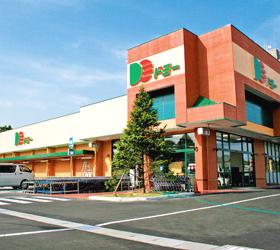 Dmitrievich to Togo shop 777m
ドミー東郷店まで777m
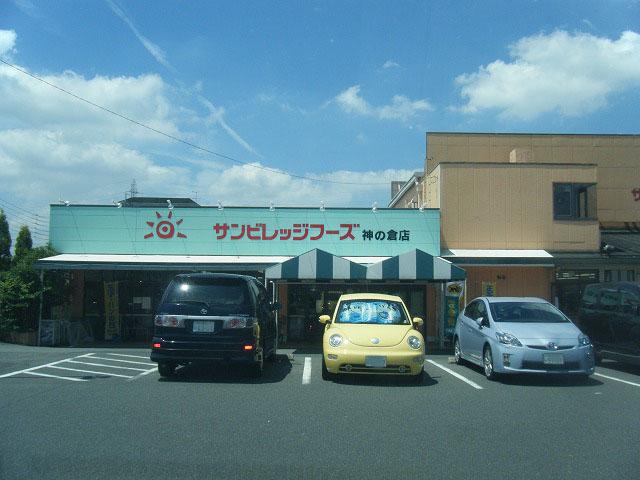 1085m to Sun Village Foods Kaminokura shop
サンビレッジフーズ神の倉店まで1085m
Drug storeドラッグストア 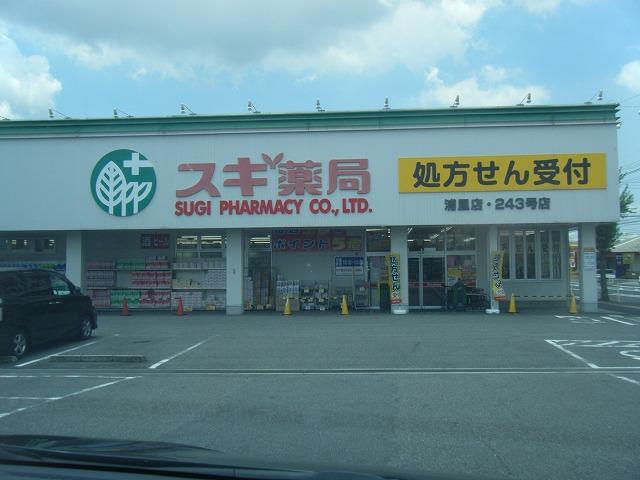 580m until cedar pharmacy clay shop
スギ薬局白土店まで580m
Location
| 





















