New Homes » Tokai » Aichi Prefecture » Aichi-gun Togo-cho
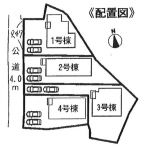 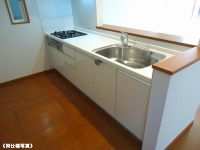
| | Aichi Prefecture, Aichi-gun Togo-cho 愛知県愛知郡東郷町 |
| Subway Tsurumai "Akaike" bus 23 minutes Meitetsu bus "Mauroy" walk 2 minutes 地下鉄鶴舞線「赤池」バス23分名鉄バス「諸輪」歩2分 |
| ◆ Local guidance in accepting ◆ Please do not hesitate to telephone to 0800-603-6322. Bus stop walk about 2 minutes! Parking 2 units can be. Living facilities are enriched within walking distance! ◆現地ご案内受付中◆0800-603-6322へお気軽に御電話ください。バス停徒歩約2分! 駐車2台可能です。 徒歩圏内に生活施設が充実! |
| ◆ Mauroy elementary school ・ ・ ・ ・ ・ ・ About 590m ◆ Mauroy junior high school ・ ・ ・ ・ ・ ・ About 840m ◆ Mauroy nursery ・ ・ ・ ・ ・ ・ About 470m ◆諸輪小学校・・・・・・約590m◆諸輪中学校・・・・・・約840m◆諸輪保育園・・・・・・約470m |
Features pickup 特徴ピックアップ | | Measures to conserve energy / Corresponding to the flat-35S / Pre-ground survey / Parking two Allowed / Fiscal year Available / Energy-saving water heaters / Super close / System kitchen / Bathroom Dryer / All room storage / LDK15 tatami mats or more / Japanese-style room / garden / Washbasin with shower / Face-to-face kitchen / Barrier-free / Toilet 2 places / Bathroom 1 tsubo or more / 2-story / South balcony / Double-glazing / Warm water washing toilet seat / Nantei / Underfloor Storage / The window in the bathroom / TV monitor interphone / IH cooking heater / All room 6 tatami mats or more / City gas / All rooms are two-sided lighting / roof balcony 省エネルギー対策 /フラット35Sに対応 /地盤調査済 /駐車2台可 /年度内入居可 /省エネ給湯器 /スーパーが近い /システムキッチン /浴室乾燥機 /全居室収納 /LDK15畳以上 /和室 /庭 /シャワー付洗面台 /対面式キッチン /バリアフリー /トイレ2ヶ所 /浴室1坪以上 /2階建 /南面バルコニー /複層ガラス /温水洗浄便座 /南庭 /床下収納 /浴室に窓 /TVモニタ付インターホン /IHクッキングヒーター /全居室6畳以上 /都市ガス /全室2面採光 /ルーフバルコニー | Event information イベント情報 | | ◆ Local guidance in accepting ◆ Please do not hesitate to telephone to 0800-603-6322. ◆現地ご案内受付中◆0800-603-6322へお気軽に御電話ください。 | Property name 物件名 | | Togo-cho Mauroy 東郷町諸輪 | Price 価格 | | 25,500,000 yen ・ 26,900,000 yen 2550万円・2690万円 | Floor plan 間取り | | 4LDK 4LDK | Units sold 販売戸数 | | 4 units 4戸 | Total units 総戸数 | | 4 units 4戸 | Land area 土地面積 | | 146.12 sq m ~ 199.8 sq m (44.20 tsubo ~ 60.43 square meters) 146.12m2 ~ 199.8m2(44.20坪 ~ 60.43坪) | Building area 建物面積 | | 92.75 sq m ~ 99.38 sq m (28.05 tsubo ~ 30.06 tsubo) (Registration) 92.75m2 ~ 99.38m2(28.05坪 ~ 30.06坪)(登記) | Driveway burden-road 私道負担・道路 | | Contact surface on the public roads of the West 4m 西側4mの公道に接面 | Completion date 完成時期(築年月) | | February 2014 schedule 2014年2月予定 | Address 住所 | | Aichi Prefecture, Aichi-gun Togo-cho Oaza Mauroy shaped Kannon field 愛知県愛知郡東郷町大字諸輪字観音畑 | Traffic 交通 | | Subway Tsurumai "Akaike" bus 23 minutes Meitetsu bus "Mauroy" walk 2 minutes 地下鉄鶴舞線「赤池」バス23分名鉄バス「諸輪」歩2分
| Related links 関連リンク | | [Related Sites of this company] 【この会社の関連サイト】 | Person in charge 担当者より | | Person in charge of real-estate and building FP Tokumasu Hideo Age: 60s housing is important shopping once in a lifetime for our customers. Or to say within a limited budget does not mean you can buy things to satisfy all the demands. So help of is my co-broker. Many will provide a rich amount of information. 担当者宅建FP徳増 秀夫年齢:60代住宅はお客様にとって一生に一度の大事なお買物です。かと言って限られた予算の中で総ての要望を満たすものが買える訳ではありません。そこで役立つのが私共仲介業者です。豊富な情報量を沢山提供いたします。 | Contact お問い合せ先 | | TEL: 0800-603-6322 [Toll free] mobile phone ・ Also available from PHS
Caller ID is not notified
Please contact the "saw SUUMO (Sumo)"
If it does not lead, If the real estate company TEL:0800-603-6322【通話料無料】携帯電話・PHSからもご利用いただけます
発信者番号は通知されません
「SUUMO(スーモ)を見た」と問い合わせください
つながらない方、不動産会社の方は
| Most price range 最多価格帯 | | 26 million yen (3 units) 2600万円台(3戸) | Building coverage, floor area ratio 建ぺい率・容積率 | | Kenpei rate: 60%, Volume ratio: 200% 建ペい率:60%、容積率:200% | Time residents 入居時期 | | Consultation 相談 | Land of the right form 土地の権利形態 | | Ownership 所有権 | Structure and method of construction 構造・工法 | | Wooden 2-story asphalt shingle siding 葺 upholstery 木造2階建アスファルトシングル葺サイディング張り | Use district 用途地域 | | Two mid-high 2種中高 | Land category 地目 | | Residential land 宅地 | Other limitations その他制限事項 | | Height district, Article 22, Specific urban river flood damage control method 高度地区、22条、特定都市河川浸水被害対策法 | Overview and notices その他概要・特記事項 | | Contact: Tokumasu Hideo, Building confirmation number: KS113-0110-04710 ~ 04713 No. 担当者:徳増 秀夫、建築確認番号:KS113-0110-04710 ~ 04713号 | Company profile 会社概要 | | <Mediation> Governor of Aichi Prefecture (2) No. 020175 (Corporation) Aichi Prefecture Building Lots and Buildings Transaction Business Association Tokai Real Estate Fair Trade Council member (Ltd.) Aidemu home Nagoya Higashiten Yubinbango465-0048 Nagoya, Aichi Prefecture Meito-ku Fujimigaoka 100 paradigm Toko 1F <仲介>愛知県知事(2)第020175号(公社)愛知県宅地建物取引業協会会員 東海不動産公正取引協議会加盟(株)アイデムホーム名古屋東店〒465-0048 愛知県名古屋市名東区藤見が丘100 パラダイム東光1F |
The entire compartment Figure全体区画図 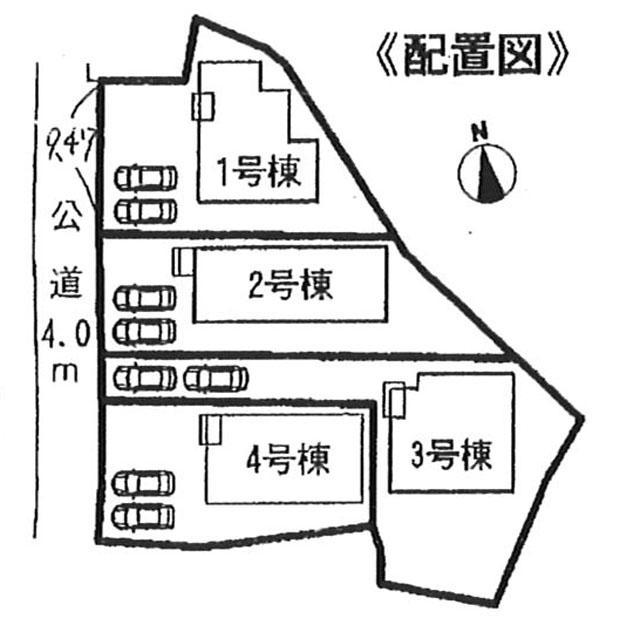 Compartment figure
区画図
Same specifications photo (kitchen)同仕様写真(キッチン) 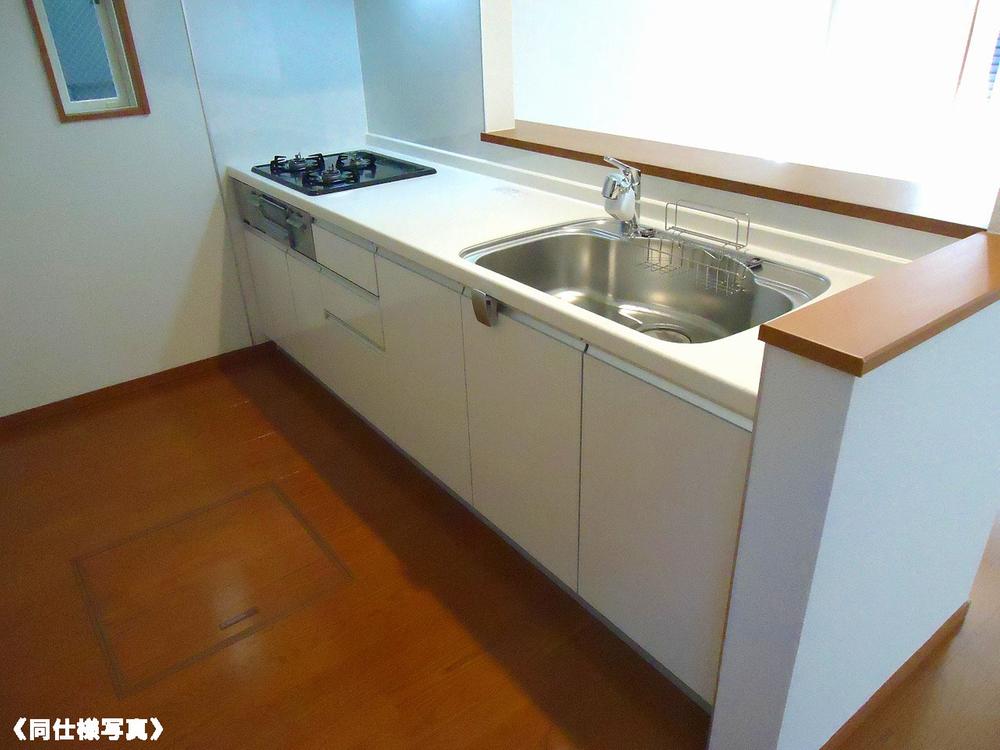 (Building 2) same specification
(2号棟)同仕様
Otherその他 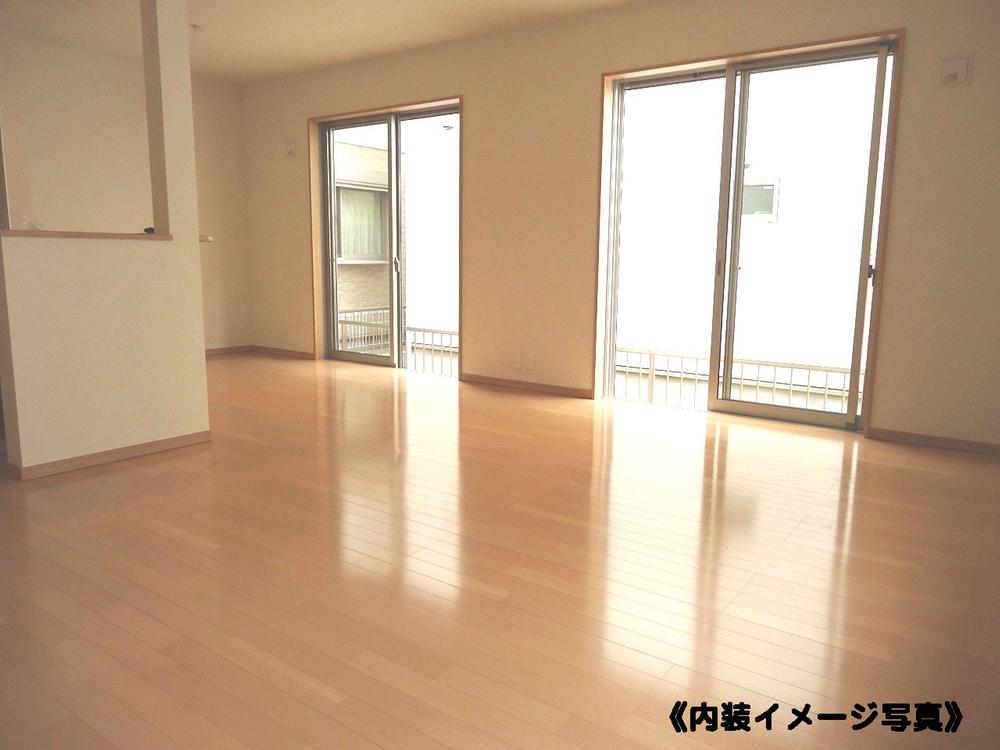 Living image photo. It is different from the actual building.
リビングイメージ写真。実際の建物とは異なります。
Floor plan間取り図 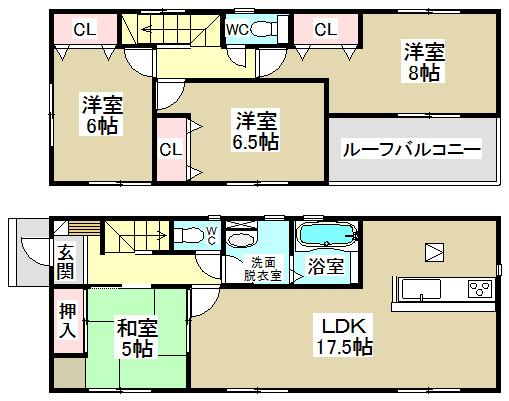 (Building 2), Price 26,900,000 yen, 4LDK, Land area 165.74 sq m , Building area 99.38 sq m
(2号棟)、価格2690万円、4LDK、土地面積165.74m2、建物面積99.38m2
Same specifications photo (bathroom)同仕様写真(浴室) 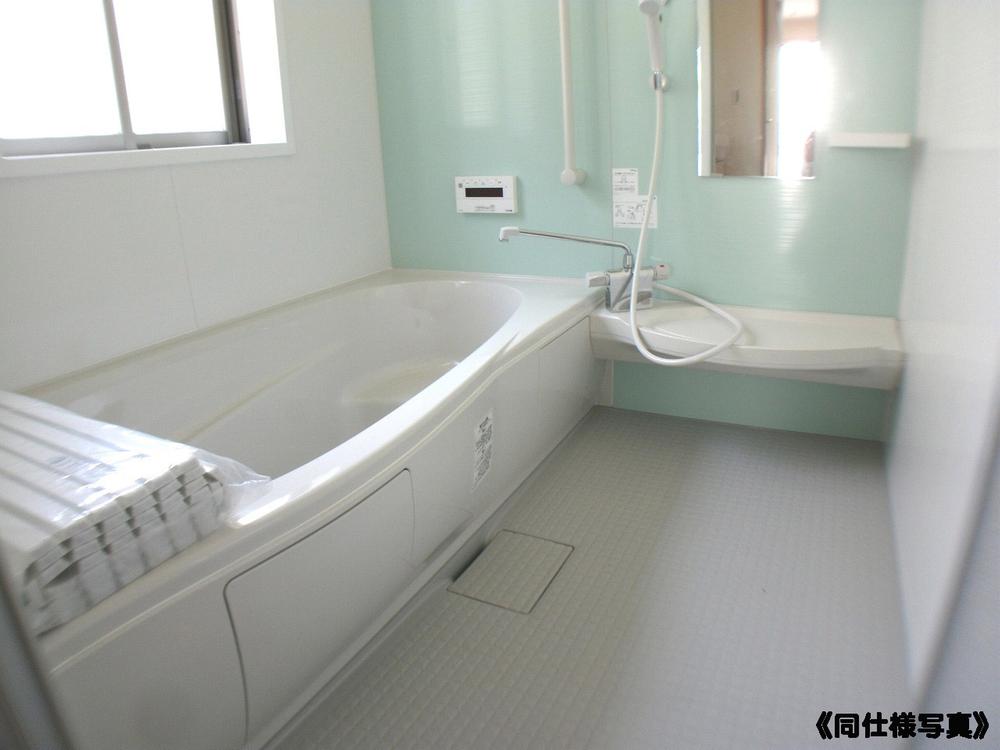 (Building 2) same specification
(2号棟)同仕様
Floor plan間取り図 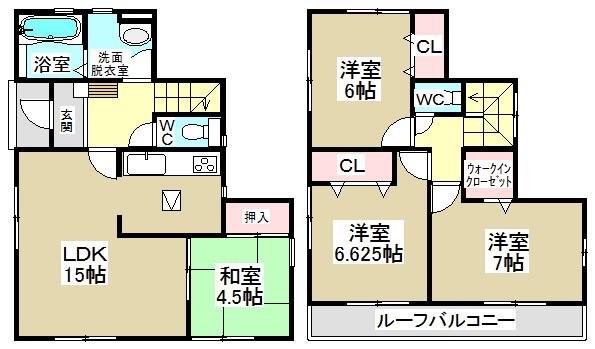 (1 Building), Price 26,900,000 yen, 4LDK, Land area 165.92 sq m , Building area 92.75 sq m
(1号棟)、価格2690万円、4LDK、土地面積165.92m2、建物面積92.75m2
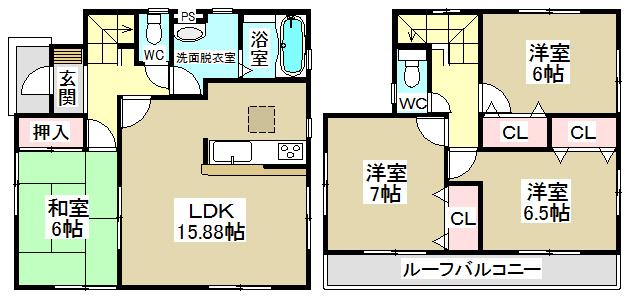 (3 Building), Price 25,500,000 yen, 4LDK, Land area 199.8 sq m , Building area 97.31 sq m
(3号棟)、価格2550万円、4LDK、土地面積199.8m2、建物面積97.31m2
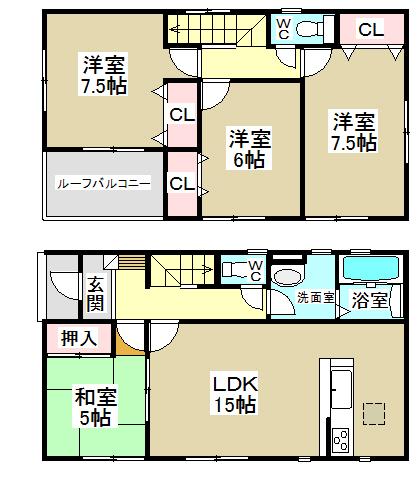 (4 Building), Price 26,900,000 yen, 4LDK, Land area 146.12 sq m , Building area 96.9 sq m
(4号棟)、価格2690万円、4LDK、土地面積146.12m2、建物面積96.9m2
Local appearance photo現地外観写真 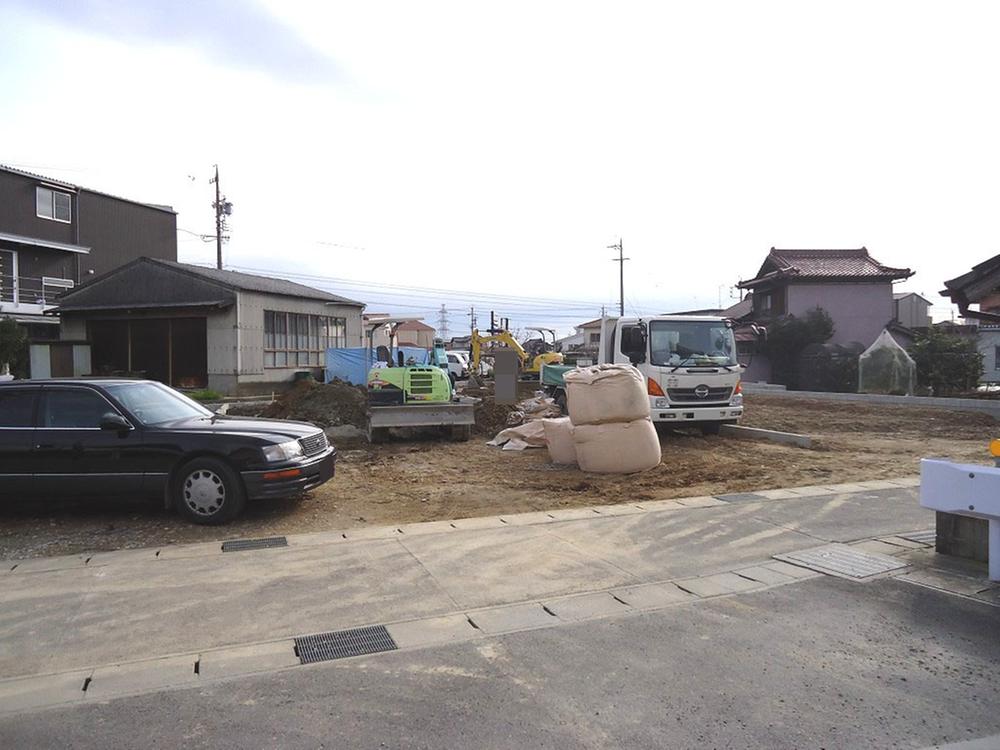 1 ・ 2 Building site (December 2013) Shooting
1・2号棟現地(2013年12月)撮影
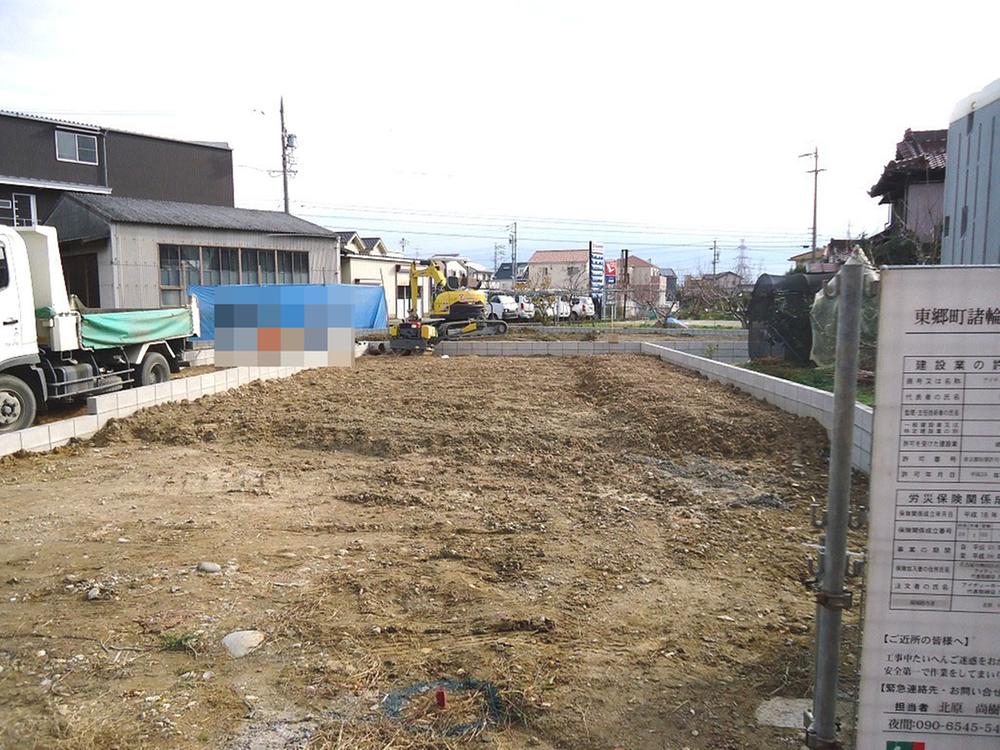 3 ・ 4 Building site (December 2013) Shooting
3・4号棟現地(2013年12月)撮影
Primary school小学校 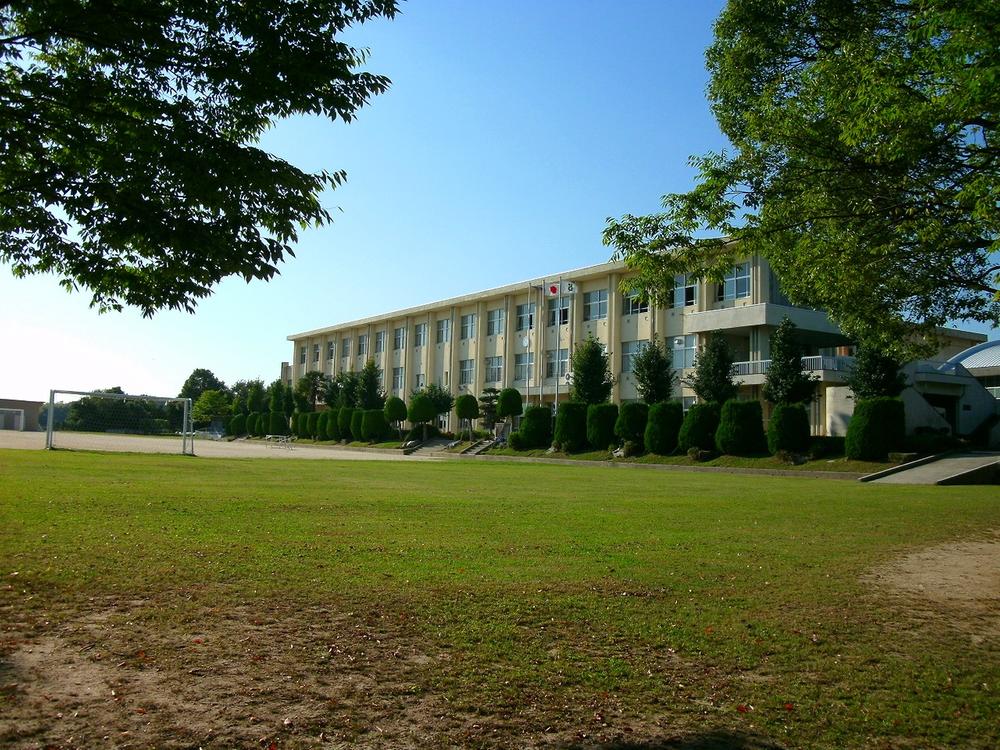 Mauroy to elementary school 590m
諸輪小学校まで590m
Junior high school中学校 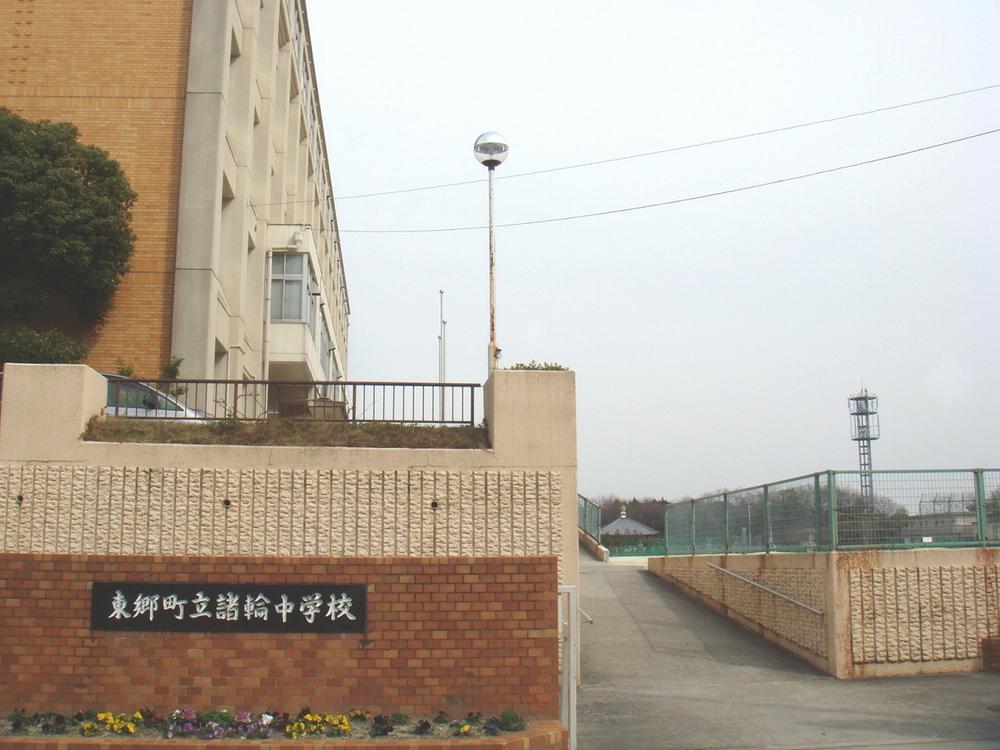 Mauroy 840m until junior high school
諸輪中学校まで840m
Kindergarten ・ Nursery幼稚園・保育園 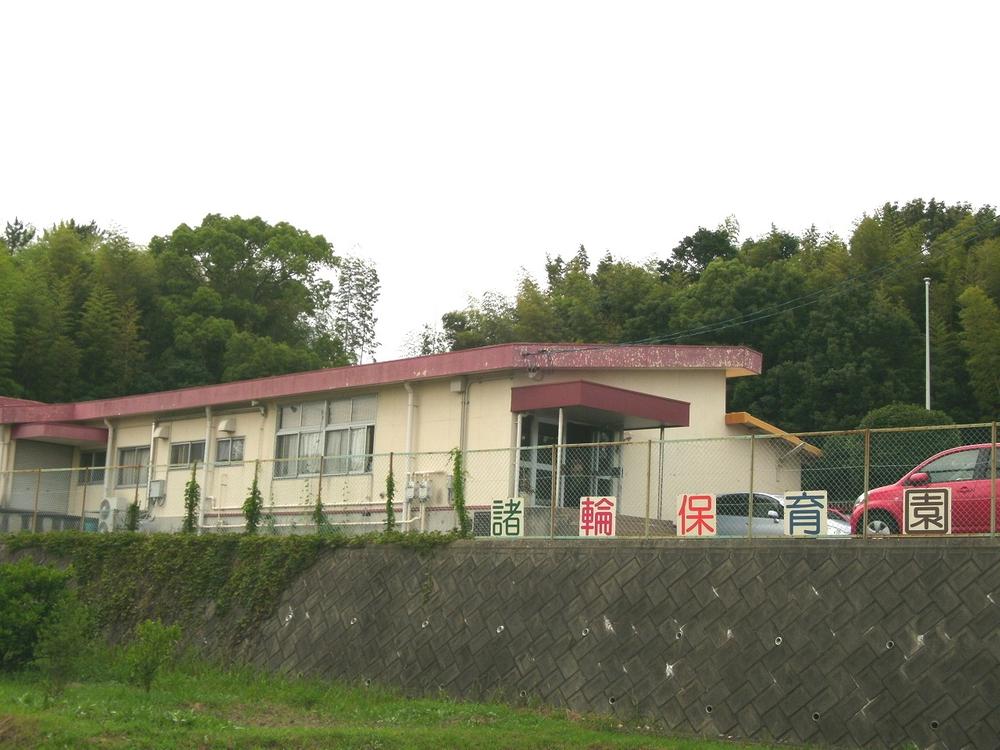 Mauroy 470m to nursery school
諸輪保育園まで470m
Convenience storeコンビニ 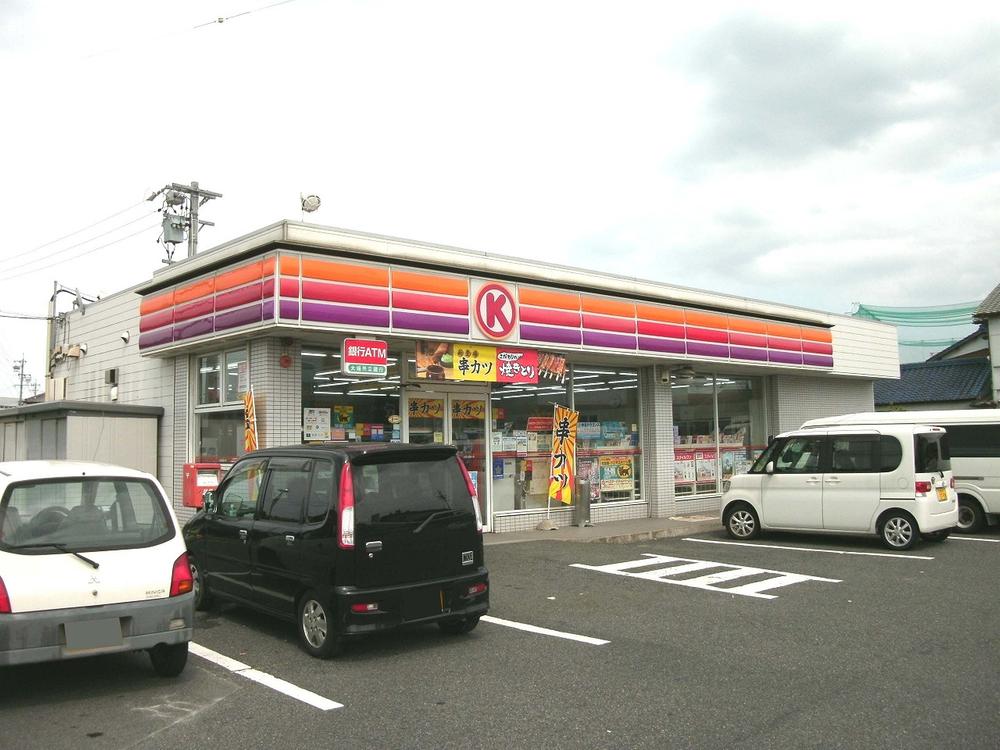 280m to Circle K
サークルKまで280m
Location
|















