New Homes » Tokai » Aichi Prefecture » Aichi-gun Togo-cho
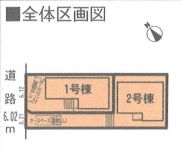 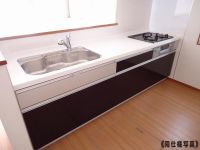
| | Aichi Prefecture, Aichi-gun Togo-cho 愛知県愛知郡東郷町 |
| Subway Tsurumai "Akaike" 26 minutes by bus "Mauroy Bridge" walk 5 minutes 地下鉄鶴舞線「赤池」バス26分「諸輪橋」歩5分 |
| ◆ Local guidance in accepting ◆ Please do not hesitate to telephone to 0800-603-6322. Convenient Toyota west bypass close to commuting and outing! small ・ Junior high school is near. ◆現地ご案内受付中◆0800-603-6322へお気軽に御電話ください。通勤や遠出に便利な豊田西バイパス近く! 小・中学校近くです。 |
| ◆ Togo Elementary School ・ ・ ・ ・ ・ ・ About 850m ◆ Togo junior high school ・ ・ ・ ・ ・ ・ About 840m ◆ Mauroy nursery ・ ・ ・ ・ ・ ・ About 1000m ◆東郷小学校・・・・・・約850m◆東郷中学校・・・・・・約840m◆諸輪保育園・・・・・・約1000m |
Features pickup 特徴ピックアップ | | Measures to conserve energy / Corresponding to the flat-35S / Pre-ground survey / Parking two Allowed / Fiscal year Available / Energy-saving water heaters / System kitchen / Bathroom Dryer / Yang per good / All room storage / LDK15 tatami mats or more / Or more before road 6m / Shaping land / Washbasin with shower / Face-to-face kitchen / Barrier-free / Toilet 2 places / Bathroom 1 tsubo or more / 2-story / South balcony / Double-glazing / Zenshitsuminami direction / Warm water washing toilet seat / Underfloor Storage / The window in the bathroom / TV monitor interphone / Mu front building / Water filter / City gas / All rooms are two-sided lighting 省エネルギー対策 /フラット35Sに対応 /地盤調査済 /駐車2台可 /年度内入居可 /省エネ給湯器 /システムキッチン /浴室乾燥機 /陽当り良好 /全居室収納 /LDK15畳以上 /前道6m以上 /整形地 /シャワー付洗面台 /対面式キッチン /バリアフリー /トイレ2ヶ所 /浴室1坪以上 /2階建 /南面バルコニー /複層ガラス /全室南向き /温水洗浄便座 /床下収納 /浴室に窓 /TVモニタ付インターホン /前面棟無 /浄水器 /都市ガス /全室2面採光 | Event information イベント情報 | | ◆ Local guidance in accepting ◆ Please do not hesitate to telephone to 0800-603-6322. ◆現地ご案内受付中◆0800-603-6322へお気軽に御電話ください。 | Price 価格 | | 25,900,000 yen ・ 27,900,000 yen 2590万円・2790万円 | Floor plan 間取り | | 3LDK + S (storeroom) 3LDK+S(納戸) | Units sold 販売戸数 | | 2 units 2戸 | Total units 総戸数 | | 2 units 2戸 | Land area 土地面積 | | 101.94 sq m ・ 129.47 sq m (30.83 tsubo ・ 39.16 tsubo) (Registration) 101.94m2・129.47m2(30.83坪・39.16坪)(登記) | Building area 建物面積 | | 96.79 sq m ・ 97.6 sq m (29.27 tsubo ・ 29.52 tsubo) (Registration) 96.79m2・97.6m2(29.27坪・29.52坪)(登記) | Driveway burden-road 私道負担・道路 | | Contact surface on the public roads of the west side 6.02m 西側6.02mの公道に接面 | Completion date 完成時期(築年月) | | February 2014 schedule 2014年2月予定 | Address 住所 | | Aichi Prefecture, Aichi-gun Togo-cho Kitayamadai 4 愛知県愛知郡東郷町北山台4 | Traffic 交通 | | Subway Tsurumai "Akaike" 26 minutes by bus "Mauroy Bridge" walk 5 minutes 地下鉄鶴舞線「赤池」バス26分「諸輪橋」歩5分
| Related links 関連リンク | | [Related Sites of this company] 【この会社の関連サイト】 | Person in charge 担当者より | | Rep Ikeda Earth Age: often also be hit it off from the 40's you and the first meeting. Looking at your Manmen smile after delivery, I am delighted as their own thing. 担当者池田 大地年齢:40代お客様と初対面から意気投合する事もしばしば。 お引渡し後のお客様の満面の笑顔を見ると、自分の事のようにうれしく思います。 | Contact お問い合せ先 | | TEL: 0800-603-6322 [Toll free] mobile phone ・ Also available from PHS
Caller ID is not notified
Please contact the "saw SUUMO (Sumo)"
If it does not lead, If the real estate company TEL:0800-603-6322【通話料無料】携帯電話・PHSからもご利用いただけます
発信者番号は通知されません
「SUUMO(スーモ)を見た」と問い合わせください
つながらない方、不動産会社の方は
| Building coverage, floor area ratio 建ぺい率・容積率 | | Kenpei rate: 60%, Volume ratio: 200% 建ペい率:60%、容積率:200% | Time residents 入居時期 | | Consultation 相談 | Land of the right form 土地の権利形態 | | Ownership 所有権 | Structure and method of construction 構造・工法 | | Wooden 2-story 木造2階建 | Use district 用途地域 | | One middle and high 1種中高 | Land category 地目 | | Residential land 宅地 | Other limitations その他制限事項 | | Residential land development construction regulation area, TateHajime Article 22 designated area 宅地造成工事規制区域、建基22条指定区域 | Overview and notices その他概要・特記事項 | | Contact: Ikeda Earth, Building confirmation number: the HPA-13-06231-1 ・ 06532-1 担当者:池田 大地、建築確認番号:第HPA-13-06231-1・06532-1 | Company profile 会社概要 | | <Mediation> Governor of Aichi Prefecture (2) No. 020175 (Corporation) Aichi Prefecture Building Lots and Buildings Transaction Business Association Tokai Real Estate Fair Trade Council member (Ltd.) Aidemu home Nagoya Higashiten Yubinbango465-0048 Nagoya, Aichi Prefecture Meito-ku Fujimigaoka 100 paradigm Toko 1F <仲介>愛知県知事(2)第020175号(公社)愛知県宅地建物取引業協会会員 東海不動産公正取引協議会加盟(株)アイデムホーム名古屋東店〒465-0048 愛知県名古屋市名東区藤見が丘100 パラダイム東光1F |
The entire compartment Figure全体区画図 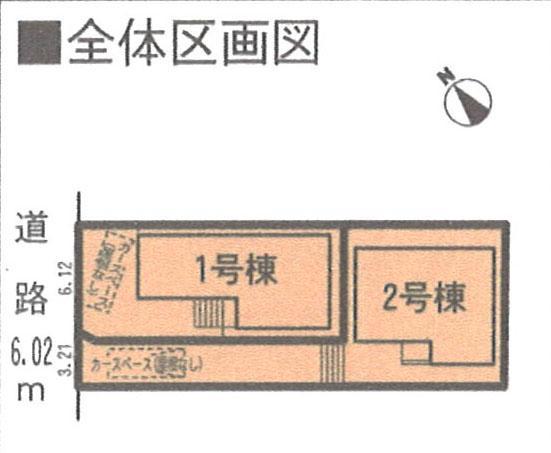 Compartment figure
区画図
Same specifications photo (kitchen)同仕様写真(キッチン) 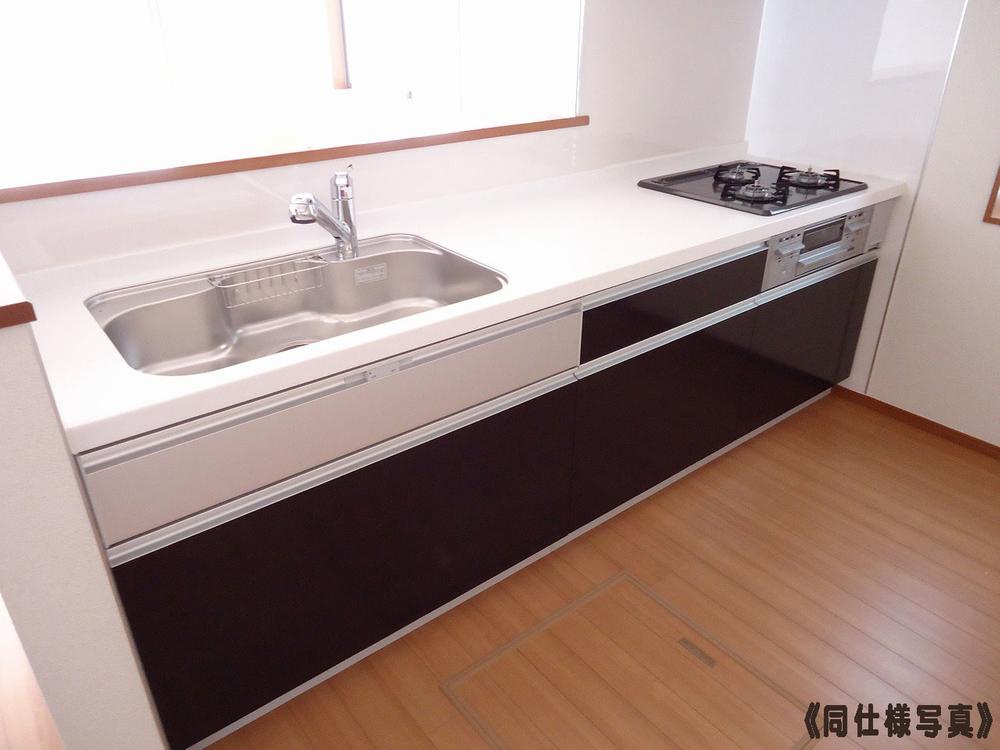 ( 1 Building) same specification
( 1号棟)同仕様
Floor plan間取り図 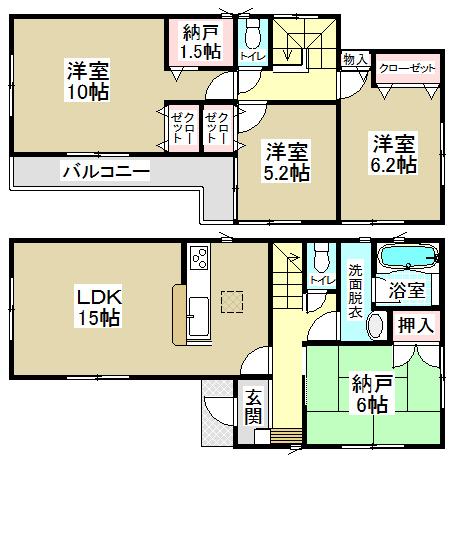 (1 Building), Price 27,900,000 yen, 3LDK+S, Land area 101.94 sq m , Building area 97.6 sq m
(1号棟)、価格2790万円、3LDK+S、土地面積101.94m2、建物面積97.6m2
Otherその他 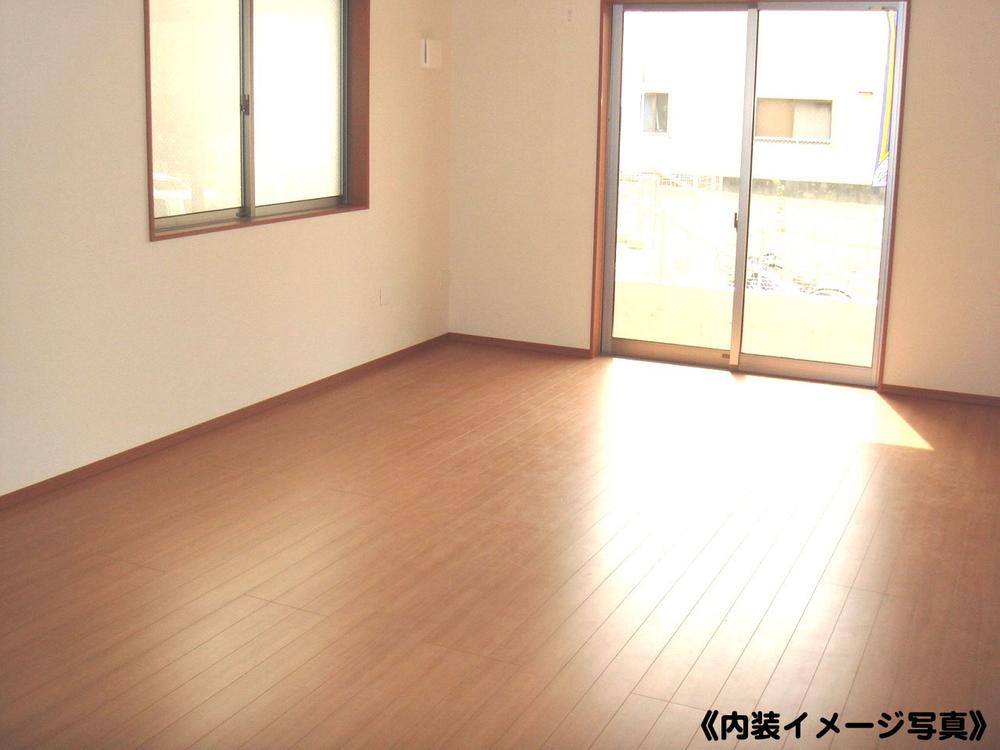 Living image photo. It is different from the actual building.
リビングイメージ写真。実際の建物とは異なります。
Same specifications photos (Other introspection)同仕様写真(その他内観) 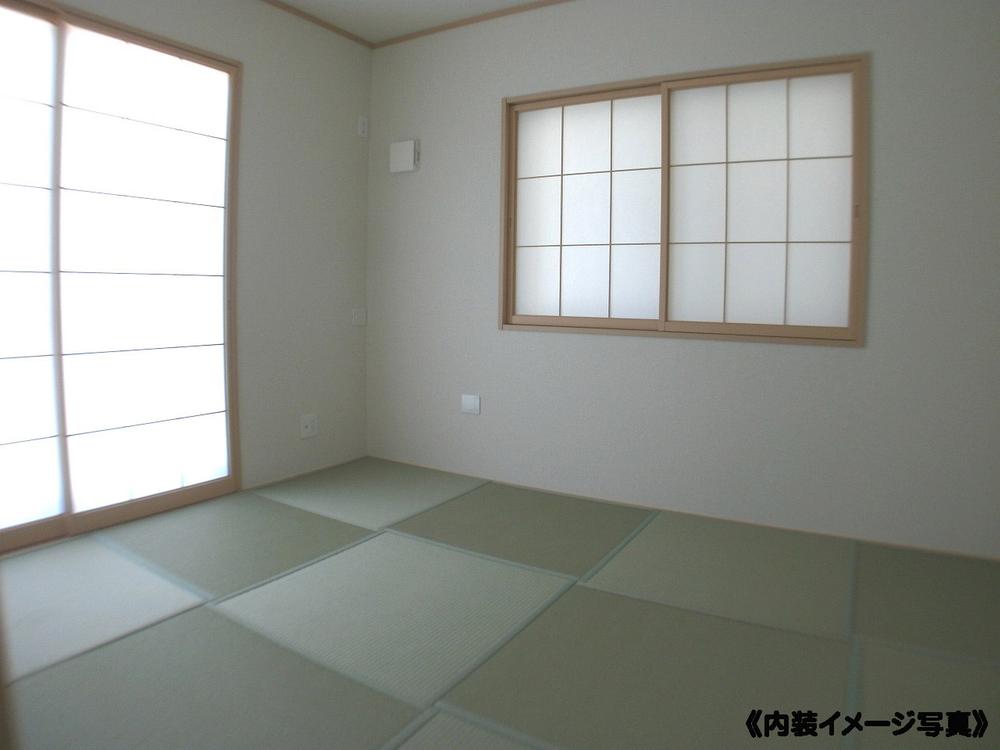 ( 1 Building) same specification
( 1号棟)同仕様
Same specifications photo (bathroom)同仕様写真(浴室) 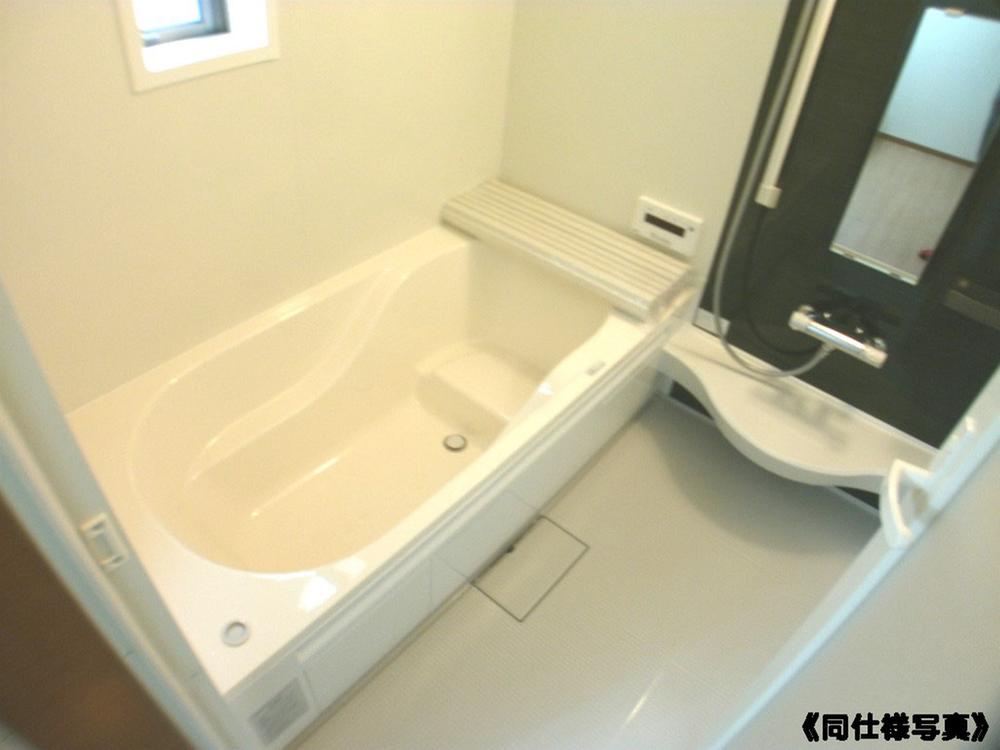 (1 Building) same specification
(1号棟)同仕様
Local appearance photo現地外観写真 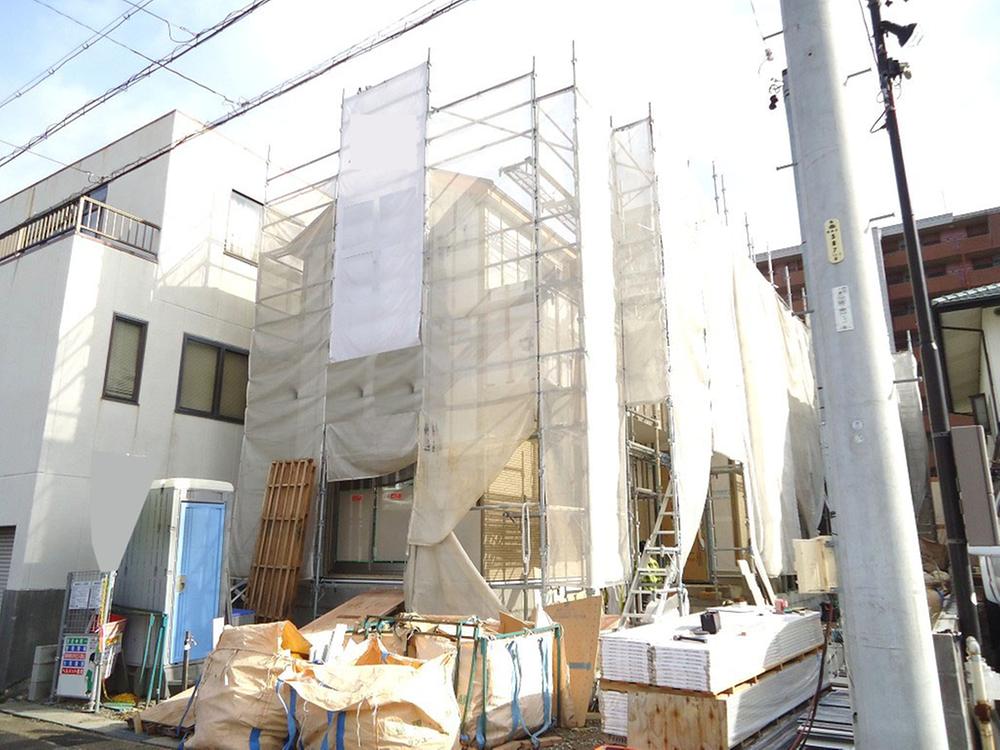 1 Building site (December 2013) Shooting
1号棟現地(2013年12月)撮影
Floor plan間取り図 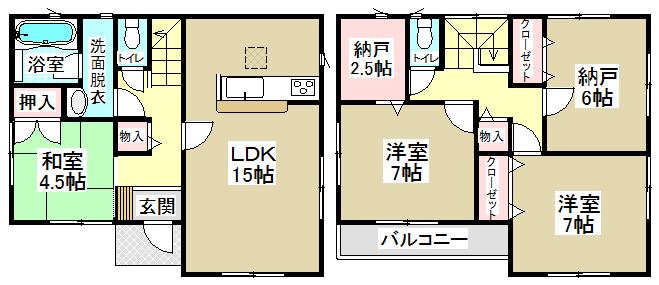 (Building 2), Price 25,900,000 yen, 3LDK+S, Land area 129.47 sq m , Building area 96.79 sq m
(2号棟)、価格2590万円、3LDK+S、土地面積129.47m2、建物面積96.79m2
Local appearance photo現地外観写真 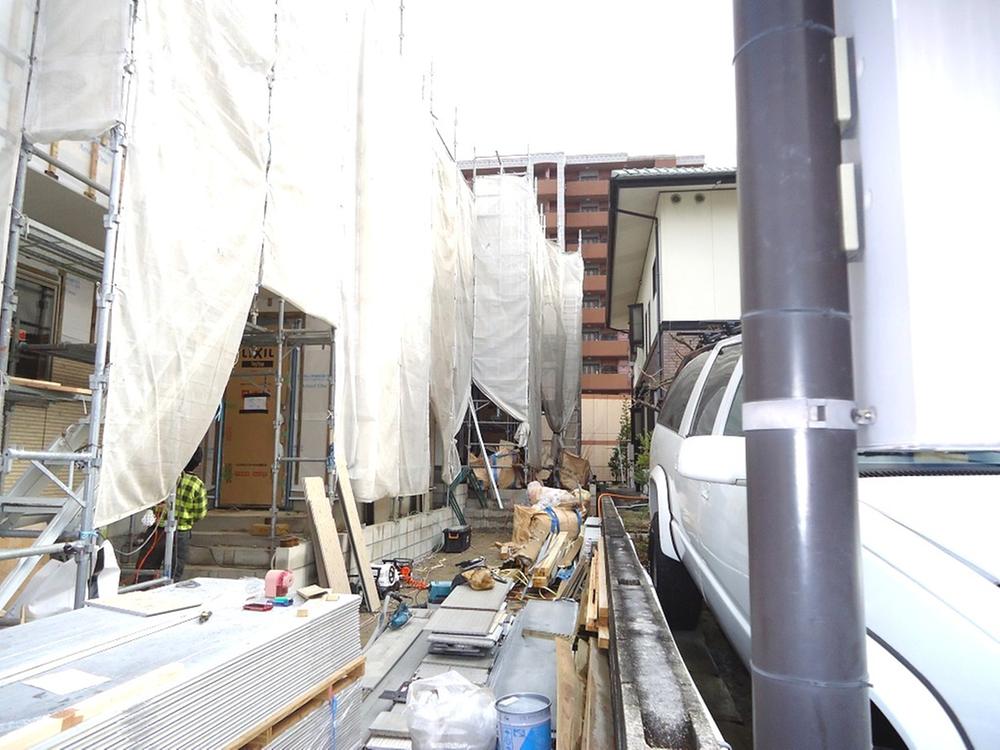 2 Building site (December 2013) Shooting
2号棟現地(2013年12月)撮影
Primary school小学校 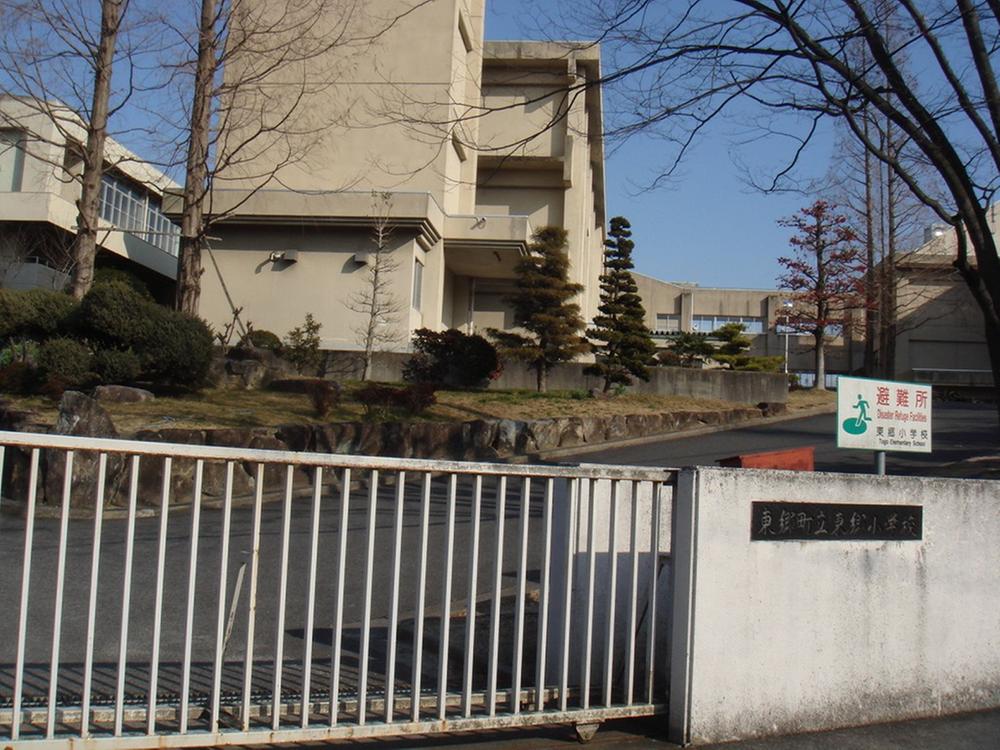 Togo to elementary school 850m
東郷小学校まで850m
Junior high school中学校 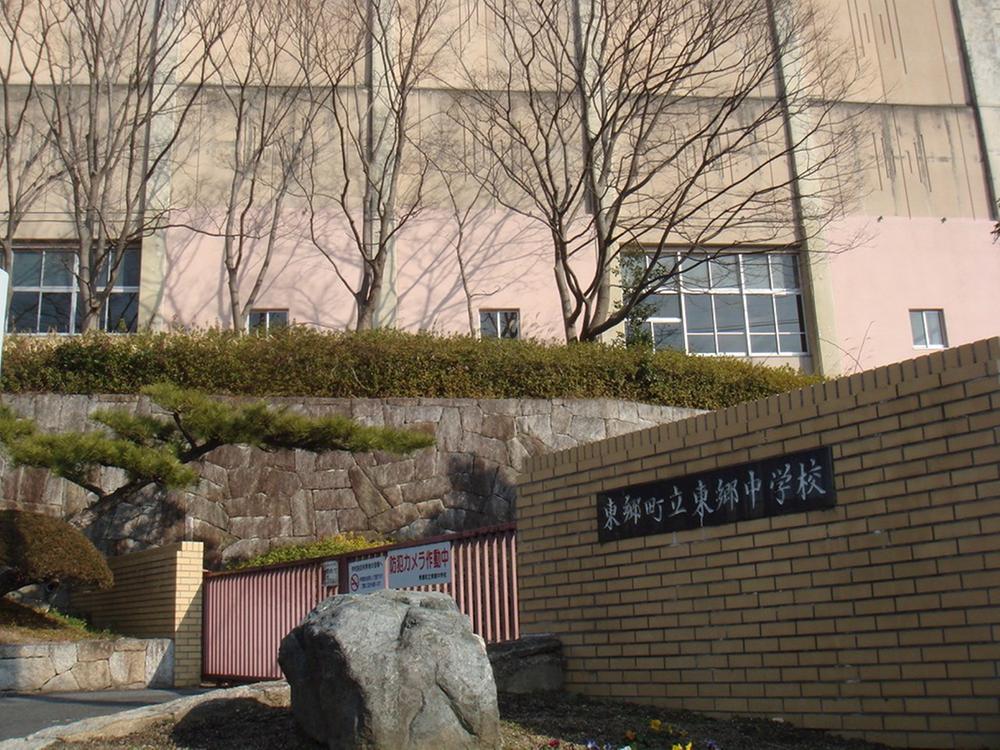 Togo 840m until junior high school
東郷中学校まで840m
Kindergarten ・ Nursery幼稚園・保育園 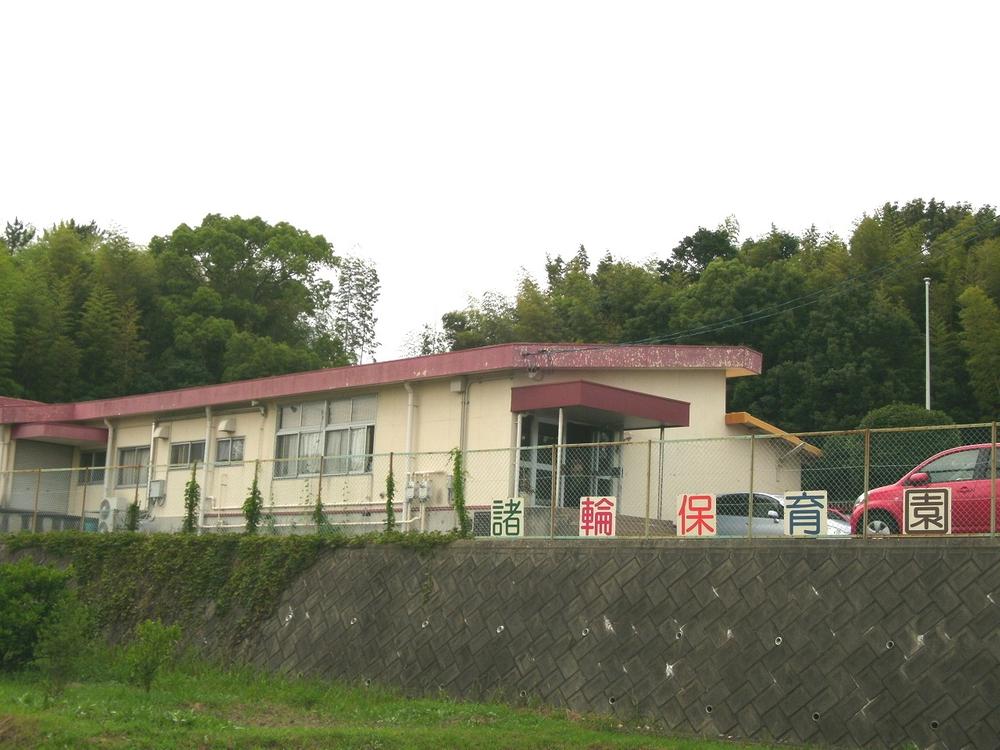 Mauroy 1000m to nursery school
諸輪保育園まで1000m
Supermarketスーパー 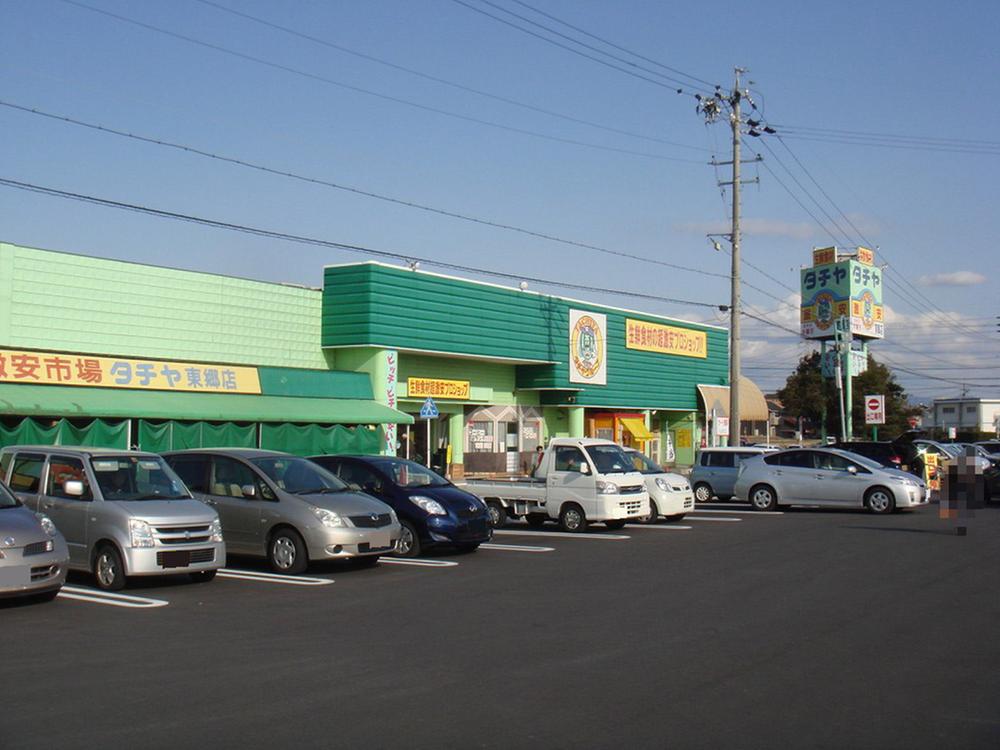 Until Tachiya 1200m
タチヤまで1200m
Convenience storeコンビニ 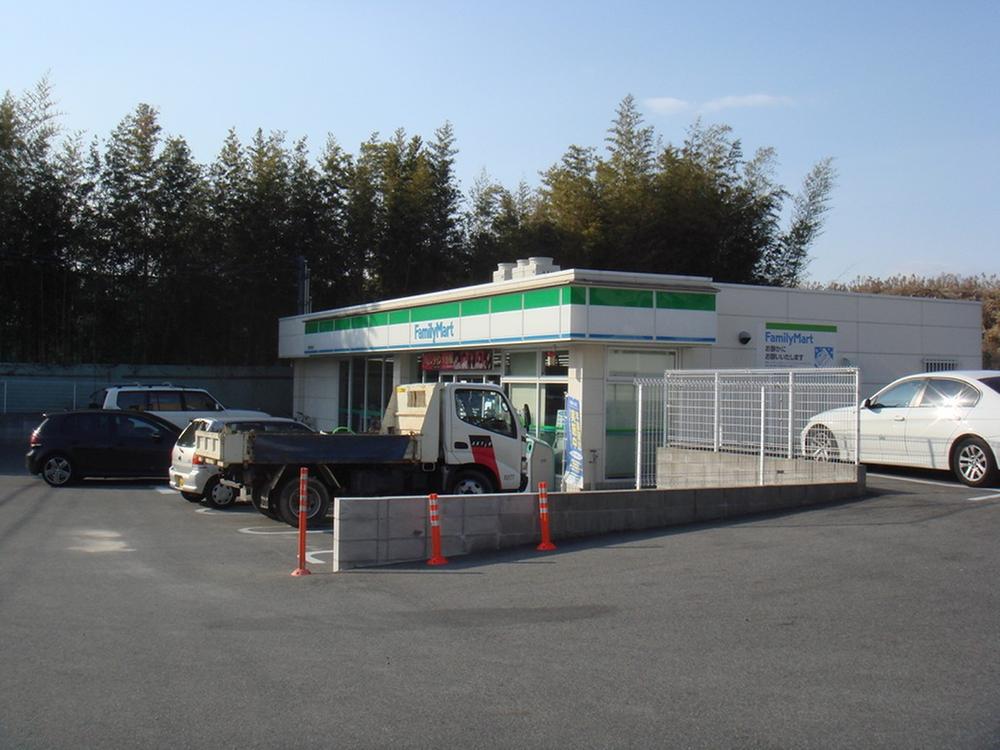 860m to FamilyMart
ファミリーマートまで860m
Hospital病院 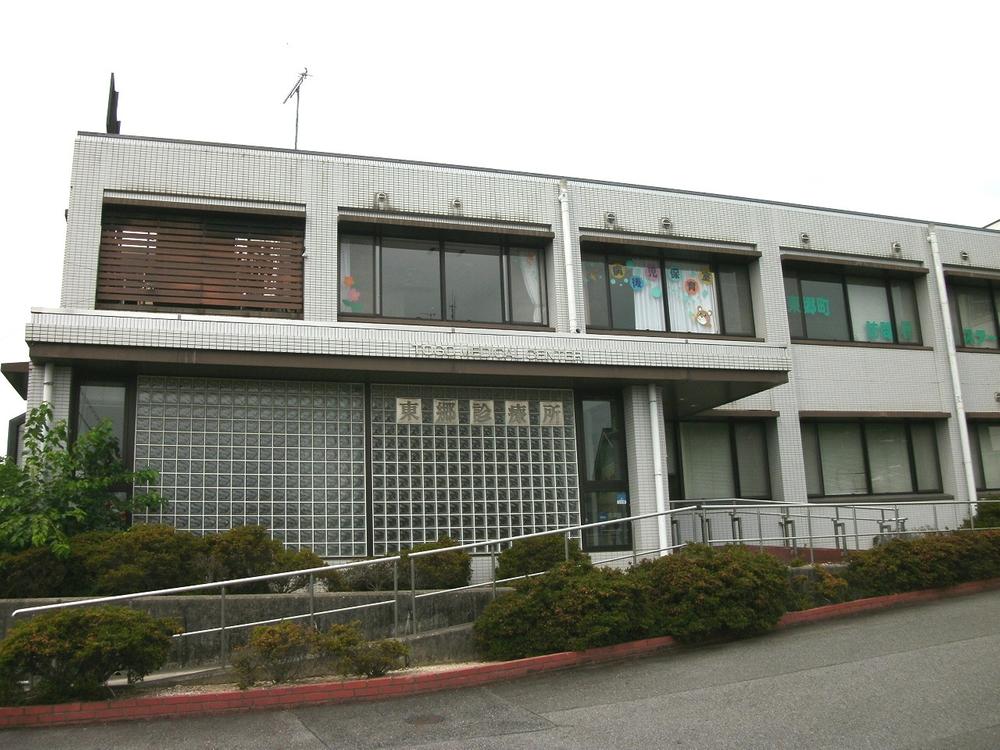 1300m to Togo clinic
東郷診療所まで1300m
Location
|
















