New Homes » Tokai » Aichi Prefecture » Aisai
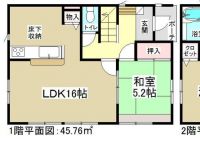 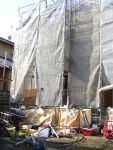
| | Aichi Prefecture Aisai 愛知県愛西市 |
| Bisaisen Meitetsu "Machikata" walk 9 minutes 名鉄尾西線「町方」歩9分 |
| Please feel free to contact us in the model house guidance accepted [TEL: 0800-603-6333] Bisaisen Meitetsu "Machikata" station walk 9 minutes, Tsushimasen is "Fujinami" station 14 mins 2 Station available a convenient location. モデルハウス案内受付中お気軽にお問合わせください【TEL:0800-603-6333】名鉄尾西線「町方」駅徒歩9分、津島線「藤浪」駅徒歩14分2駅利用可能で便利な立地です。 |
| "Peripheral" Sohei to elementary school 1730m, Saori 2260m to the West Junior High School, 134m to Happy Saori (super), 313m until the elk clinic Branch Hospital 《周辺》草平小学校まで1730m、佐織西中学校まで2260m、 ハッピーさおり(スーパー)まで134m、大鹿医院分院まで313m |
Features pickup 特徴ピックアップ | | Corresponding to the flat-35S / Parking two Allowed / 2 along the line more accessible / Super close / System kitchen / Bathroom Dryer / All room storage / LDK15 tatami mats or more / Or more before road 6m / Japanese-style room / Washbasin with shower / Face-to-face kitchen / Toilet 2 places / Bathroom 1 tsubo or more / 2-story / Double-glazing / Warm water washing toilet seat / Underfloor Storage / The window in the bathroom / TV monitor interphone / IH cooking heater / Water filter / All-electric / All rooms are two-sided lighting フラット35Sに対応 /駐車2台可 /2沿線以上利用可 /スーパーが近い /システムキッチン /浴室乾燥機 /全居室収納 /LDK15畳以上 /前道6m以上 /和室 /シャワー付洗面台 /対面式キッチン /トイレ2ヶ所 /浴室1坪以上 /2階建 /複層ガラス /温水洗浄便座 /床下収納 /浴室に窓 /TVモニタ付インターホン /IHクッキングヒーター /浄水器 /オール電化 /全室2面採光 | Event information イベント情報 | | ◆ Model guidance in accepting ◆ In advance, please contact ◆モデル案内受付中◆事前にご連絡下さい | Price 価格 | | 19 million yen 1900万円 | Floor plan 間取り | | 4LDK 4LDK | Units sold 販売戸数 | | 1 units 1戸 | Total units 総戸数 | | 2 units 2戸 | Land area 土地面積 | | 118.13 sq m 118.13m2 | Building area 建物面積 | | 93.14 sq m 93.14m2 | Driveway burden-road 私道負担・道路 | | Nothing, East 6m width 無、東6m幅 | Completion date 完成時期(築年月) | | January 2014 2014年1月 | Address 住所 | | Aichi Prefecture Aisai Machikata-cho, Kita waterside 105 No. 10 愛知県愛西市町方町北堤外105番10 | Traffic 交通 | | Bisaisen Meitetsu "Machikata" walk 9 minutes
Tsushimasen Meitetsu "Fujinami" walk 14 minutes 名鉄尾西線「町方」歩9分
名鉄津島線「藤浪」歩14分
| Related links 関連リンク | | [Related Sites of this company] 【この会社の関連サイト】 | Person in charge 担当者より | | Rep Tagami Atsushi Age: whatever about the 40's house Please feel free to contact us. 担当者田上 敦年齢:40代住まいに関することなら何でもお気軽にご相談下さい。 | Contact お問い合せ先 | | TEL: 0800-603-6333 [Toll free] mobile phone ・ Also available from PHS
Caller ID is not notified
Please contact the "saw SUUMO (Sumo)"
If it does not lead, If the real estate company TEL:0800-603-6333【通話料無料】携帯電話・PHSからもご利用いただけます
発信者番号は通知されません
「SUUMO(スーモ)を見た」と問い合わせください
つながらない方、不動産会社の方は
| Building coverage, floor area ratio 建ぺい率・容積率 | | 60% ・ 200% 60%・200% | Time residents 入居時期 | | Consultation 相談 | Land of the right form 土地の権利形態 | | Ownership 所有権 | Structure and method of construction 構造・工法 | | Wooden 2-story 木造2階建 | Use district 用途地域 | | One middle and high 1種中高 | Other limitations その他制限事項 | | Building Standards Law Article 22 designated area 建築基準法22条指定区域 | Overview and notices その他概要・特記事項 | | Contact: Tagami Atsushi, Facilities: Public Water Supply, Individual septic tank, All-electric, Building confirmation number: No. H25SHC115082, Parking: car space 担当者:田上 敦、設備:公営水道、個別浄化槽、オール電化、建築確認番号:第H25SHC115082号、駐車場:カースペース | Company profile 会社概要 | | <Mediation> Governor of Aichi Prefecture (2) No. 020175 (Corporation) Aichi Prefecture Building Lots and Buildings Transaction Business Association Tokai Real Estate Fair Trade Council member (Ltd.) Aidemu home Nagoya Nishiten Yubinbango452-0845 Nagoya, Aichi Prefecture, Nishi-ku, Nakanuma cho 13-1 <仲介>愛知県知事(2)第020175号(公社)愛知県宅地建物取引業協会会員 東海不動産公正取引協議会加盟(株)アイデムホーム名古屋西店〒452-0845 愛知県名古屋市西区中沼町13-1 |
Floor plan間取り図 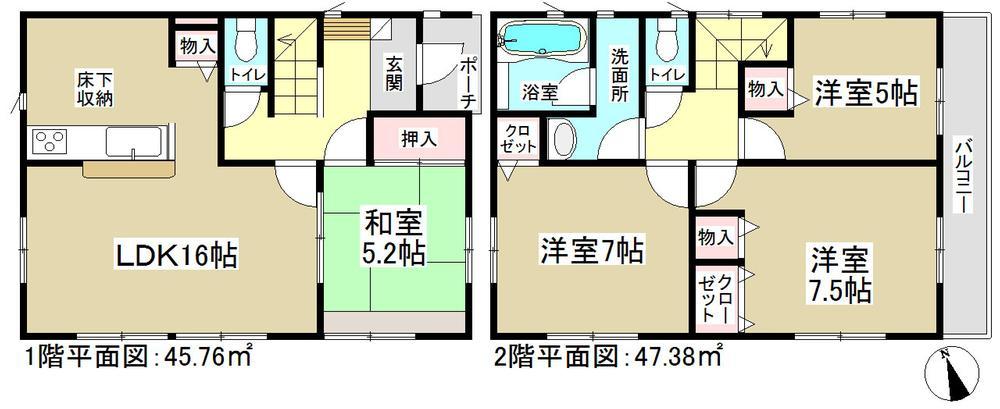 Popular face-to-face kitchen!
人気の対面式キッチン!
Other localその他現地 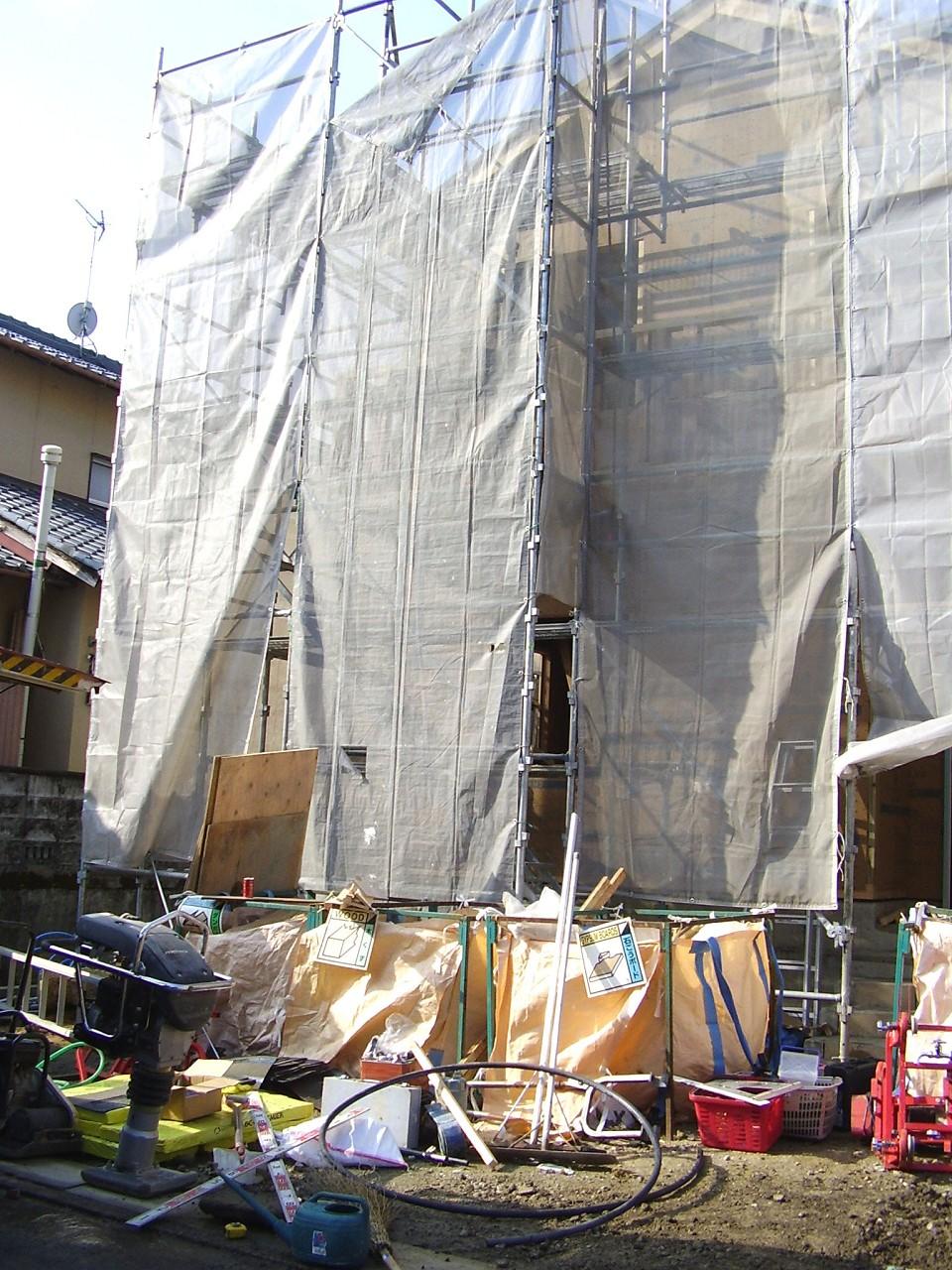 Parallel parking two cars Allowed!
並列駐車二台可!
Floor plan間取り図 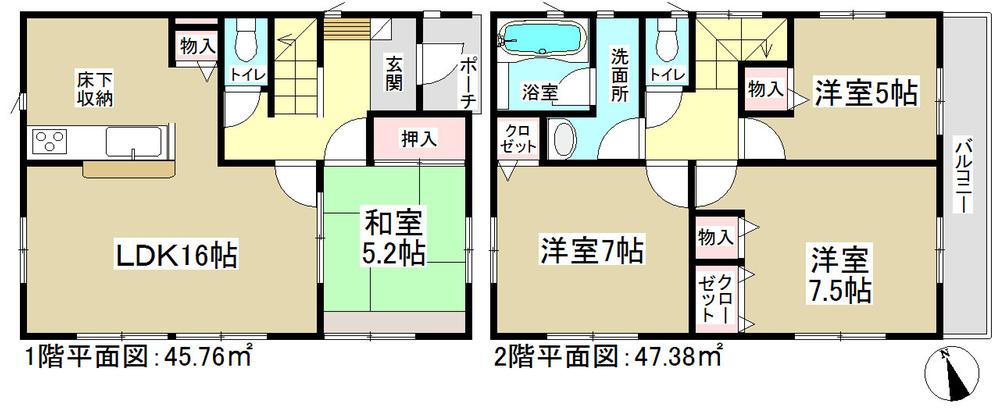 19 million yen, 4LDK, Land area 118.13 sq m , Building area 93.14 sq m popularity of face-to-face kitchen!
1900万円、4LDK、土地面積118.13m2、建物面積93.14m2 人気の対面式キッチン!
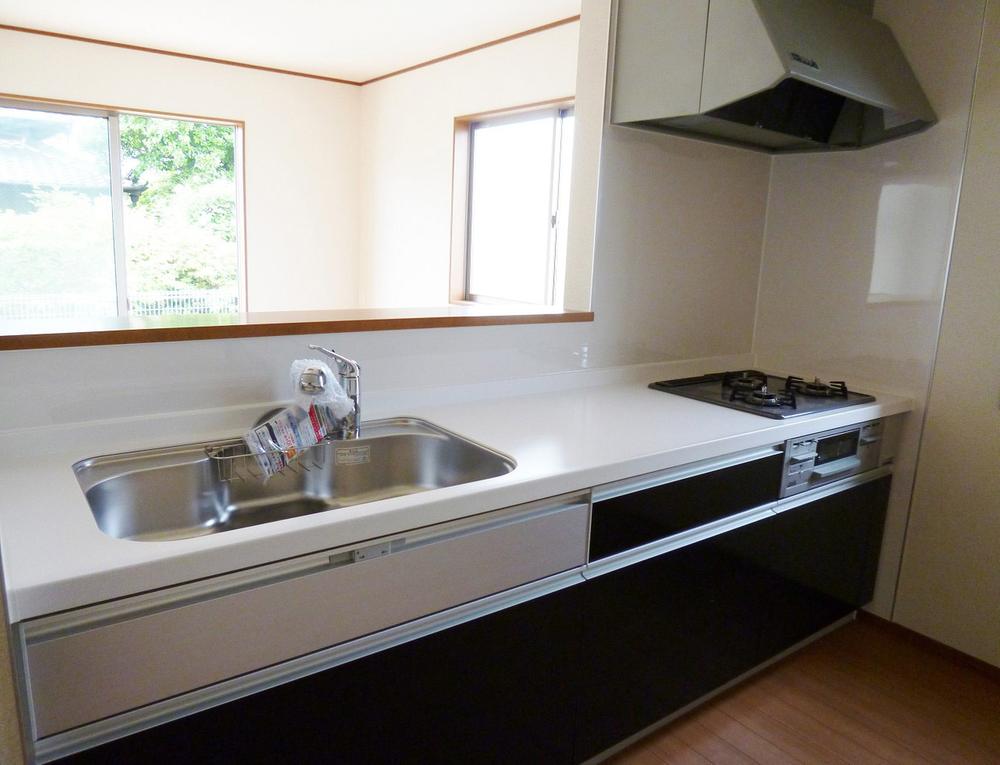 Same specifications photo (kitchen)
同仕様写真(キッチン)
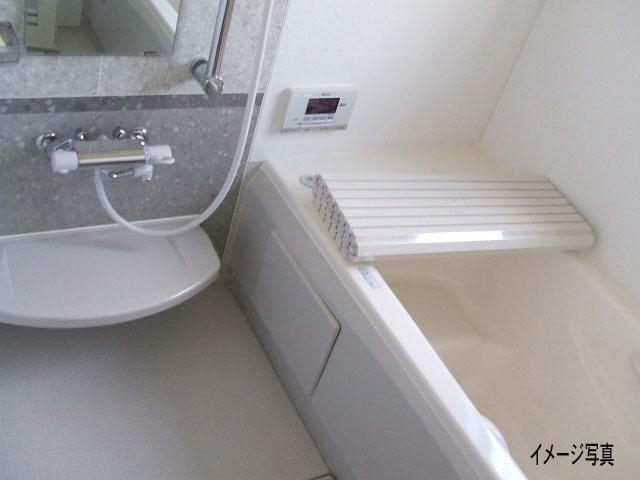 Same specifications photo (bathroom)
同仕様写真(浴室)
Primary school小学校 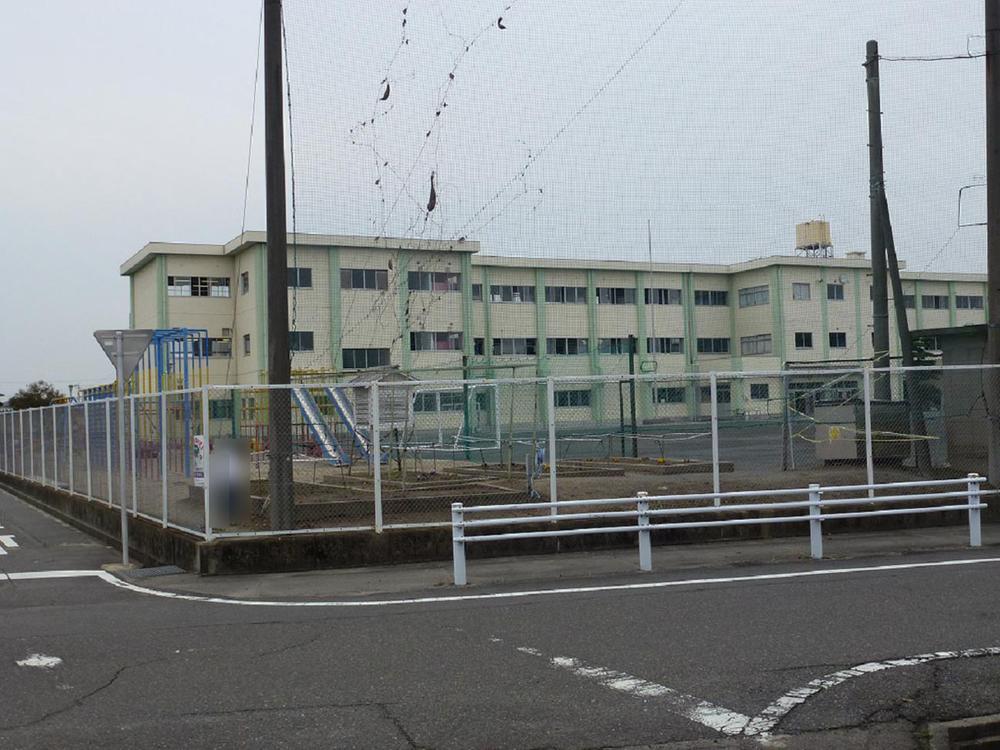 Sohei until elementary school 1730m
草平小学校まで1730m
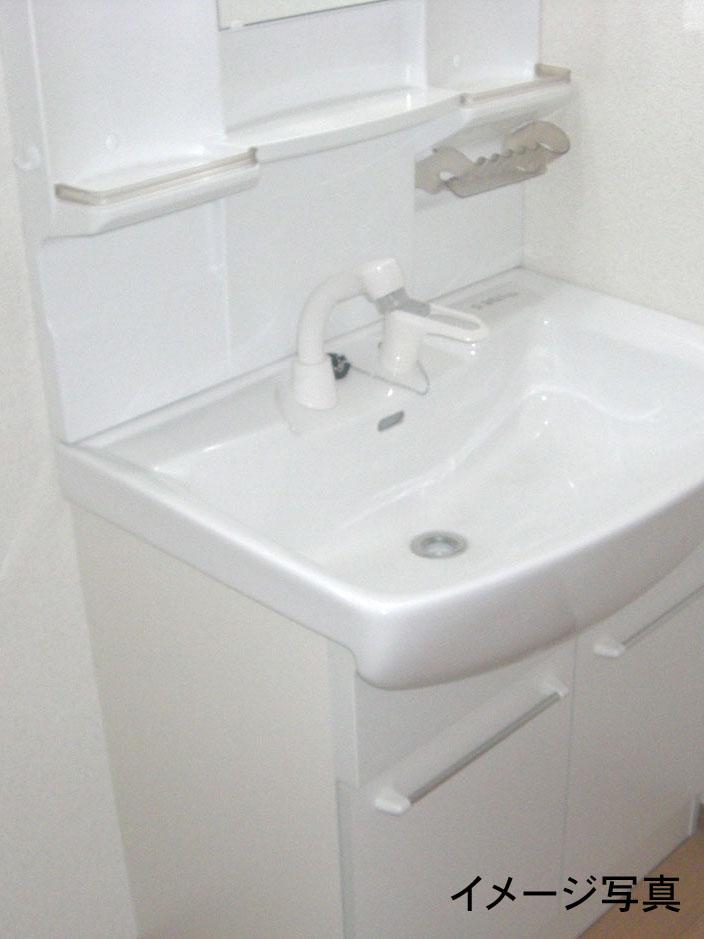 Same specifications photos (Other introspection)
同仕様写真(その他内観)
Compartment figure区画図 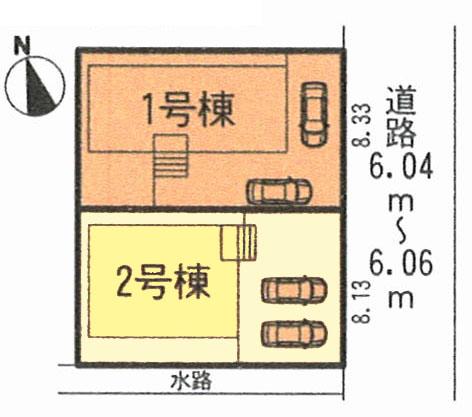 19 million yen, 4LDK, Land area 118.13 sq m , Building area 93.14 sq m parallel parking two cars Allowed!
1900万円、4LDK、土地面積118.13m2、建物面積93.14m2 並列駐車二台可!
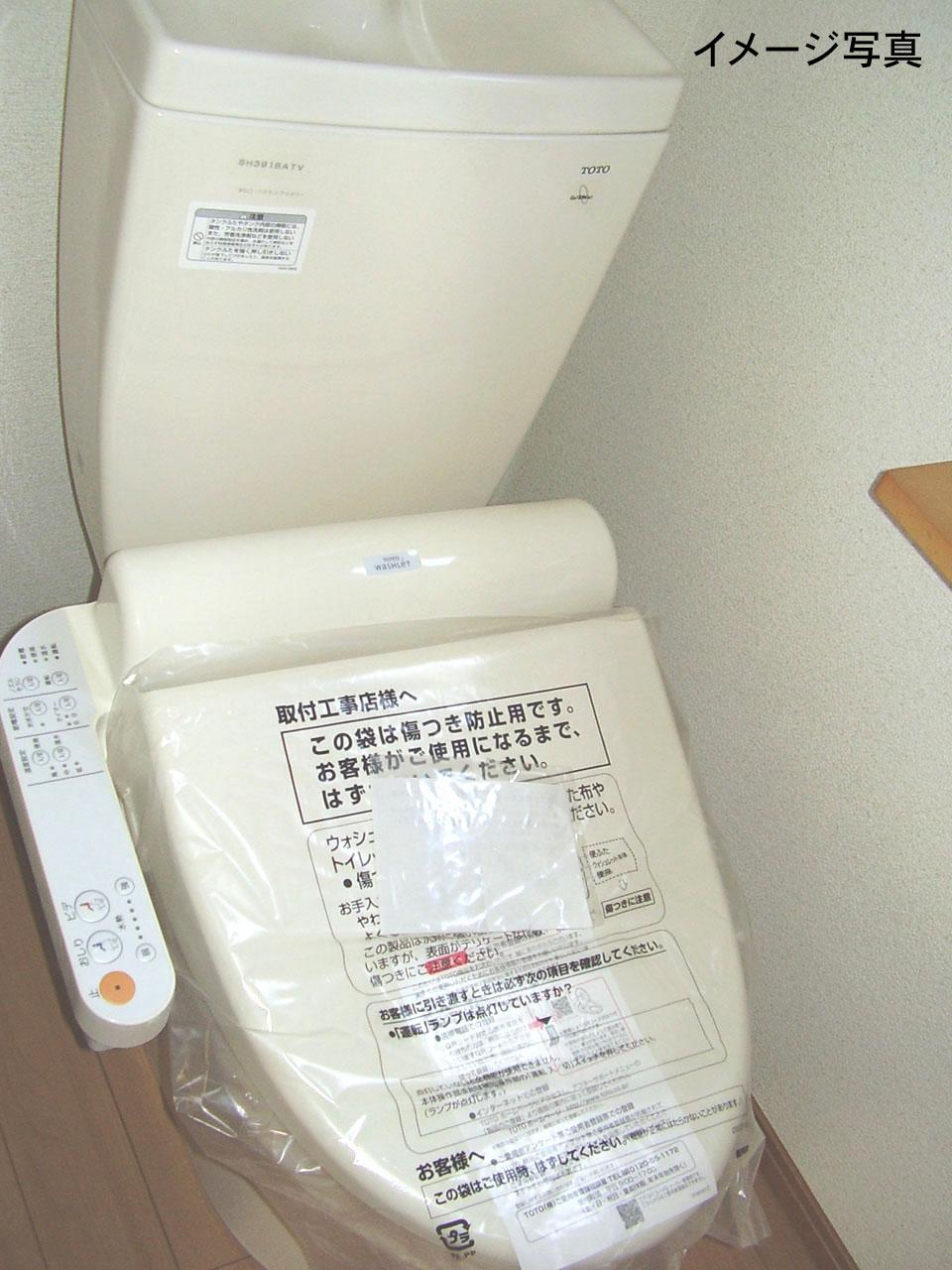 Same specifications photo (bathroom)
同仕様写真(浴室)
Junior high school中学校 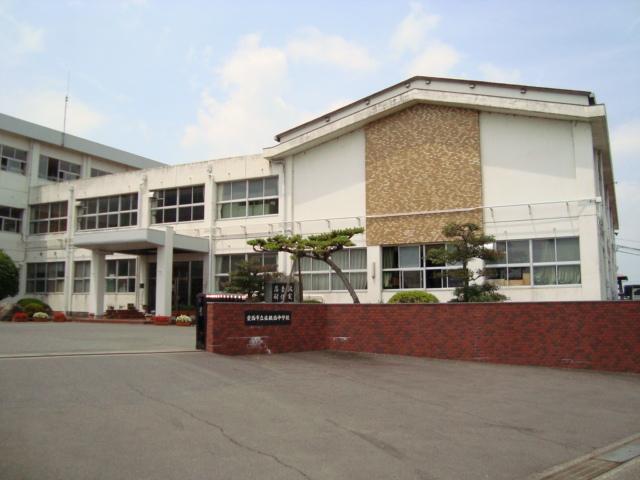 Saori 2260m to the West Junior High School
佐織西中学校まで2260m
Government office役所 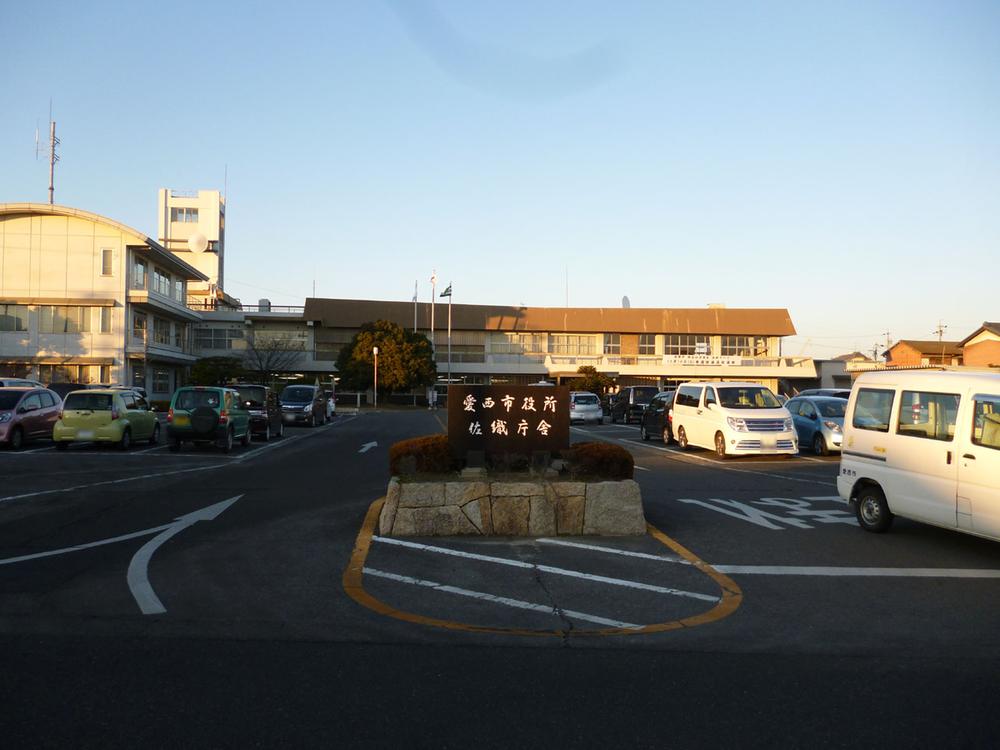 Ainishi city hall Saori to government buildings 731m
愛西市役所佐織庁舎まで731m
Kindergarten ・ Nursery幼稚園・保育園 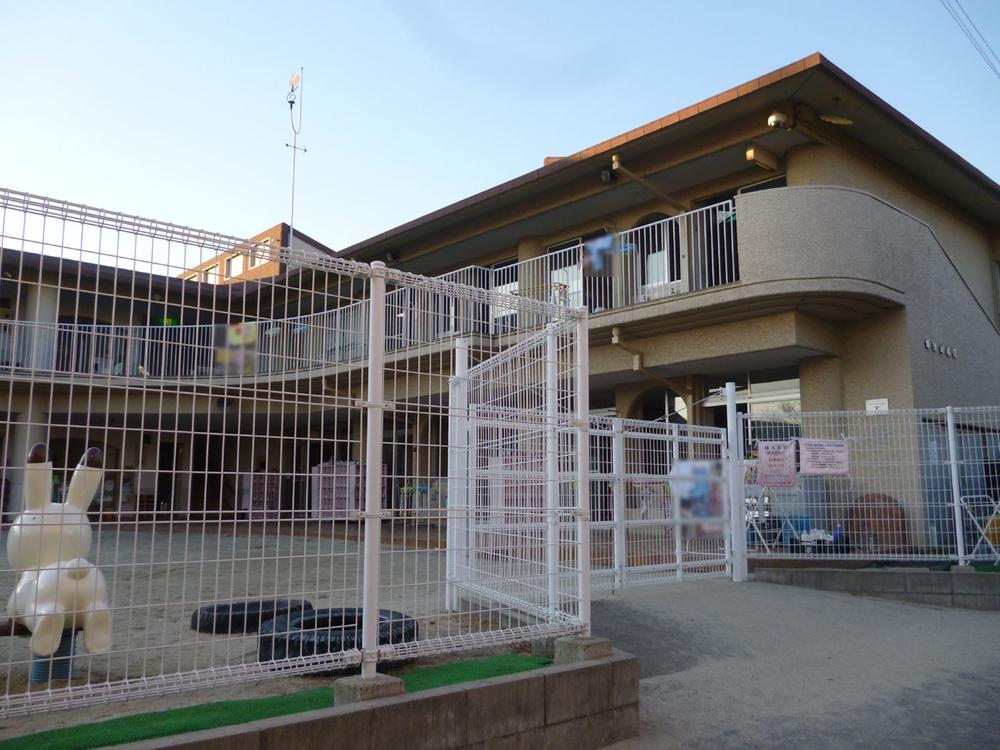 803m to Suwa kindergarten
諏訪幼稚園まで803m
Location
|













