New Homes » Tokai » Aichi Prefecture » Aisai
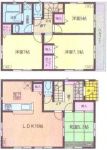 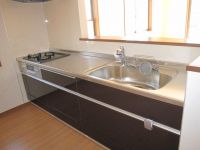
| | Aichi Prefecture Aisai 愛知県愛西市 |
| Bisaisen Meitetsu "Machikata" walk 14 minutes 名鉄尾西線「町方」歩14分 |
| All-electric, Super close, A quiet residential area, Measures to conserve energy, Shaping land, garden, Corresponding to the flat-35S オール電化、スーパーが近い、閑静な住宅地、省エネルギー対策、整形地、庭、フラット35Sに対応 |
| Pre-ground survey, Parking two Allowed, Fiscal year Available, Facing south, System kitchen, Bathroom Dryer, All room storage, Flat to the station, LDK15 tatami mats or moreese-style room, Washbasin with shower, Face-to-face kitchen, Wide balcony, Barrier-free, Toilet 2 places, Bathroom 1 tsubo or more, 2-story, Double-glazing, Otobasu, Warm water washing toilet seat, Nantei, Underfloor Storage, The window in the bathroom, Ventilation good, Water filter, All rooms are two-sided lighting 地盤調査済、駐車2台可、年度内入居可、南向き、システムキッチン、浴室乾燥機、全居室収納、駅まで平坦、LDK15畳以上、和室、シャワー付洗面台、対面式キッチン、ワイドバルコニー、バリアフリー、トイレ2ヶ所、浴室1坪以上、2階建、複層ガラス、オートバス、温水洗浄便座、南庭、床下収納、浴室に窓、通風良好、浄水器、全室2面採光 |
Features pickup 特徴ピックアップ | | Measures to conserve energy / Corresponding to the flat-35S / Pre-ground survey / Parking two Allowed / Fiscal year Available / Super close / Facing south / System kitchen / Bathroom Dryer / All room storage / Flat to the station / A quiet residential area / LDK15 tatami mats or more / Japanese-style room / Shaping land / garden / Washbasin with shower / Face-to-face kitchen / Wide balcony / Barrier-free / Toilet 2 places / Bathroom 1 tsubo or more / 2-story / Double-glazing / Otobasu / Warm water washing toilet seat / Nantei / Underfloor Storage / The window in the bathroom / Ventilation good / Water filter / All-electric / All rooms are two-sided lighting 省エネルギー対策 /フラット35Sに対応 /地盤調査済 /駐車2台可 /年度内入居可 /スーパーが近い /南向き /システムキッチン /浴室乾燥機 /全居室収納 /駅まで平坦 /閑静な住宅地 /LDK15畳以上 /和室 /整形地 /庭 /シャワー付洗面台 /対面式キッチン /ワイドバルコニー /バリアフリー /トイレ2ヶ所 /浴室1坪以上 /2階建 /複層ガラス /オートバス /温水洗浄便座 /南庭 /床下収納 /浴室に窓 /通風良好 /浄水器 /オール電化 /全室2面採光 | Price 価格 | | 19 million yen 1900万円 | Floor plan 間取り | | 4LDK 4LDK | Units sold 販売戸数 | | 1 units 1戸 | Total units 総戸数 | | 2 units 2戸 | Land area 土地面積 | | 118.13 sq m 118.13m2 | Building area 建物面積 | | 93.14 sq m 93.14m2 | Driveway burden-road 私道負担・道路 | | Nothing, East 6m width (contact the road width 8.1m) 無、東6m幅(接道幅8.1m) | Completion date 完成時期(築年月) | | January 2014 2014年1月 | Address 住所 | | Aichi Prefecture Aisai Machikata Town, north waterside 愛知県愛西市町方町北堤外 | Traffic 交通 | | Bisaisen Meitetsu "Machikata" walk 14 minutes 名鉄尾西線「町方」歩14分
| Related links 関連リンク | | [Related Sites of this company] 【この会社の関連サイト】 | Person in charge 担当者より | | [Regarding this property.] All-electric 【この物件について】オール電化 | Contact お問い合せ先 | | (Ltd.) sense TEL: 0120-321201 [Toll free] Please contact the "saw SUUMO (Sumo)" (株)センスTEL:0120-321201【通話料無料】「SUUMO(スーモ)を見た」と問い合わせください | Building coverage, floor area ratio 建ぺい率・容積率 | | 60% ・ 200% 60%・200% | Time residents 入居時期 | | Consultation 相談 | Land of the right form 土地の権利形態 | | Ownership 所有権 | Structure and method of construction 構造・工法 | | Wooden 2-story (framing method) 木造2階建(軸組工法) | Use district 用途地域 | | One middle and high 1種中高 | Overview and notices その他概要・特記事項 | | Facilities: Public Water Supply, Individual septic tank, All-electric, Building confirmation number: H25SHC115082, Parking: car space 設備:公営水道、個別浄化槽、オール電化、建築確認番号:H25SHC115082、駐車場:カースペース | Company profile 会社概要 | | <Mediation> Governor of Aichi Prefecture (2) No. 019477 (Ltd.) sense Yubinbango496-8018 Aichi Prefecture Aisai Fuchidaka cho Youne split 11 <仲介>愛知県知事(2)第019477号(株)センス〒496-8018 愛知県愛西市渕高町八畝割11 |
Floor plan間取り図 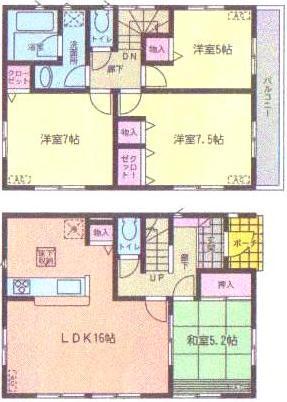 19 million yen, 4LDK, Land area 118.13 sq m , Building area 93.14 sq m
1900万円、4LDK、土地面積118.13m2、建物面積93.14m2
Same specifications photo (kitchen)同仕様写真(キッチン) 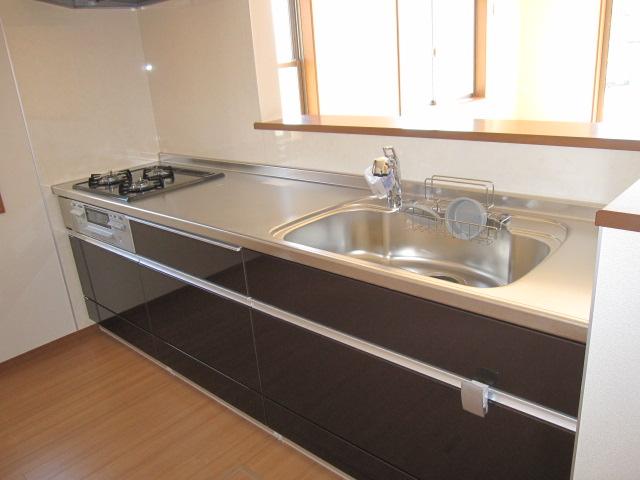 (Building 2) same specification
(2号棟)同仕様
Same specifications photos (living)同仕様写真(リビング) 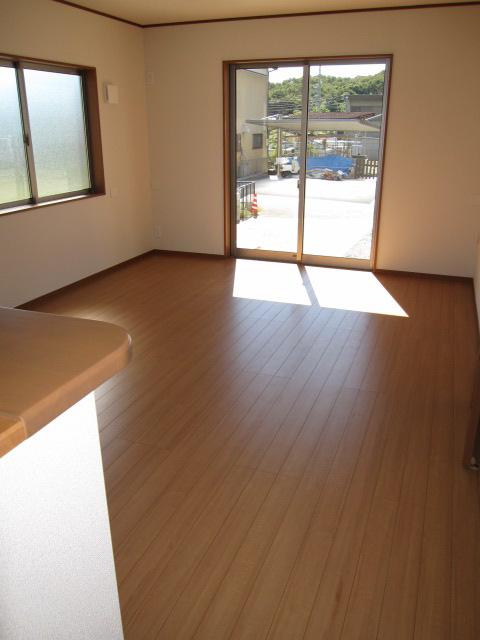 (Building 2) same specification
(2号棟)同仕様
Same specifications photo (bathroom)同仕様写真(浴室) 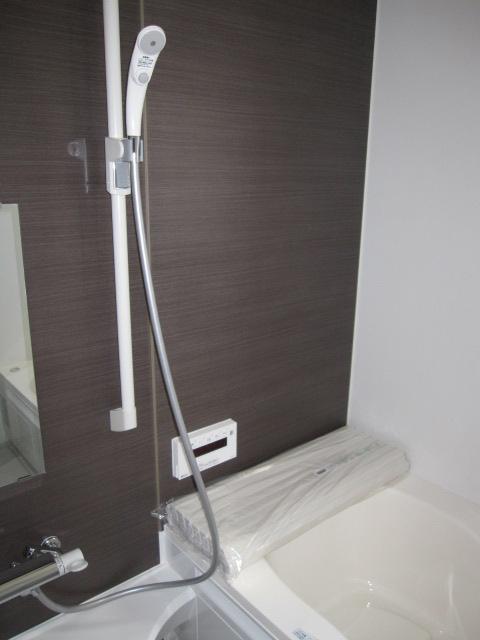 (Building 2) same specification
(2号棟)同仕様
Location
|





