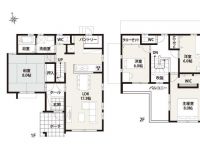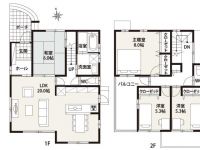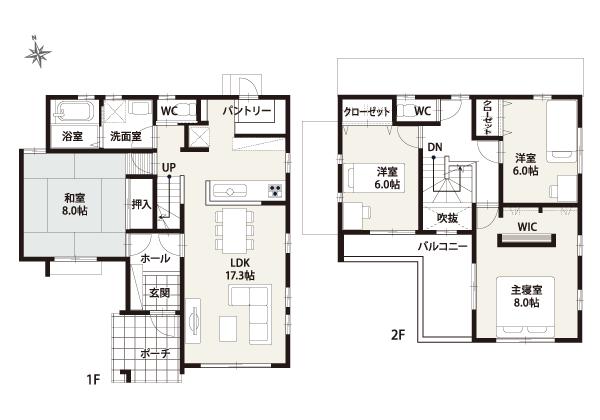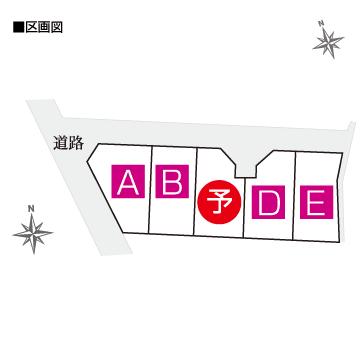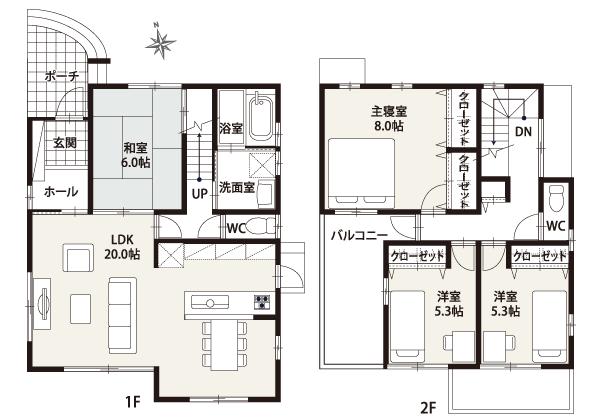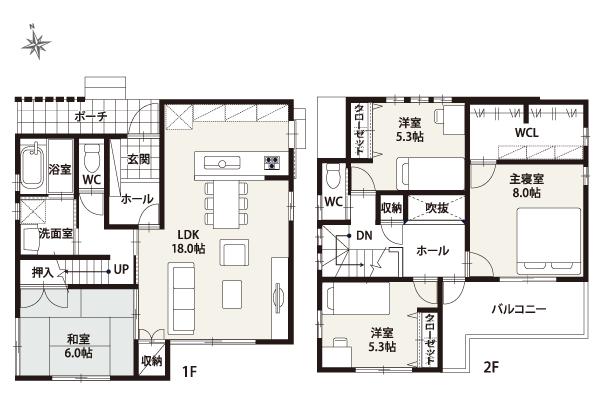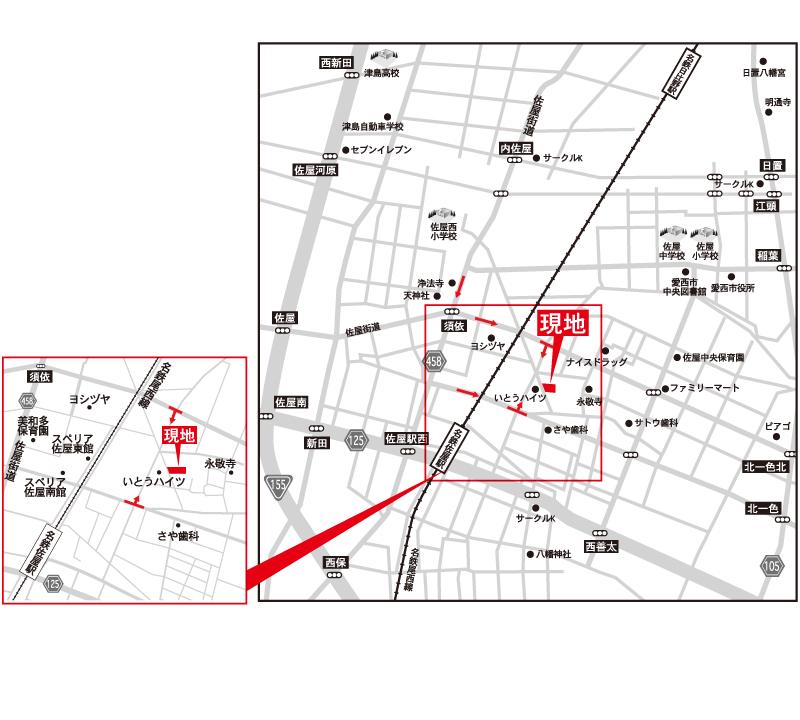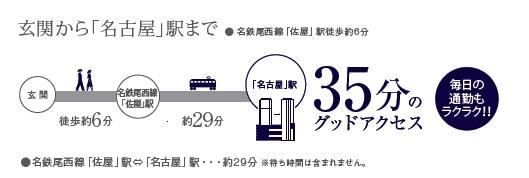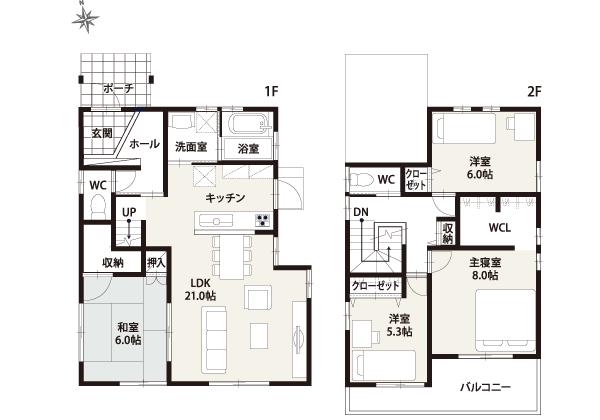|
|
Aichi Prefecture Aisai
愛知県愛西市
|
|
Bisaisen Meitetsu "Saya" walk 6 minutes
名鉄尾西線「佐屋」歩6分
|
|
Measures to conserve energy, Corresponding to the flat-35S, Parking two Allowed, LDK18 tatami mats or more, Super close, Facing south, System kitchen, Bathroom Dryer, Yang per good, All room storage, Flat to the station, South road
省エネルギー対策、フラット35Sに対応、駐車2台可、LDK18畳以上、スーパーが近い、南向き、システムキッチン、浴室乾燥機、陽当り良好、全居室収納、駅まで平坦、南側道路
|
|
Meitetsu Bisai Line a 6-minute walk from the "Saya Station". Warmth feel residence of Sunny 35 minutes of good access family to Nagoya. Please Visit the once local.
名鉄尾西線「佐屋駅」まで徒歩6分。名古屋まで35分のグッドアクセス家族のぬくもり感じる陽だまりの住まい。是非一度現地をご覧ください。
|
Local guide map 現地案内図 | | Local guide map 現地案内図 |
Features pickup 特徴ピックアップ | | Measures to conserve energy / Corresponding to the flat-35S / Parking two Allowed / LDK18 tatami mats or more / Super close / Facing south / System kitchen / Bathroom Dryer / Yang per good / All room storage / Flat to the station / Siemens south road / Around traffic fewer / Corner lot / Japanese-style room / Shaping land / Idyll / garden / Washbasin with shower / Face-to-face kitchen / Wide balcony / Toilet 2 places / Bathroom 1 tsubo or more / 2-story / South balcony / Double-glazing / Zenshitsuminami direction / Otobasu / Warm water washing toilet seat / Nantei / Underfloor Storage / The window in the bathroom / Atrium / TV monitor interphone / Ventilation good / IH cooking heater / Dish washing dryer / Walk-in closet / Or more ceiling height 2.5m / Living stairs / All-electric / Storeroom / All rooms are two-sided lighting / roof balcony / Flat terrain 省エネルギー対策 /フラット35Sに対応 /駐車2台可 /LDK18畳以上 /スーパーが近い /南向き /システムキッチン /浴室乾燥機 /陽当り良好 /全居室収納 /駅まで平坦 /南側道路面す /周辺交通量少なめ /角地 /和室 /整形地 /田園風景 /庭 /シャワー付洗面台 /対面式キッチン /ワイドバルコニー /トイレ2ヶ所 /浴室1坪以上 /2階建 /南面バルコニー /複層ガラス /全室南向き /オートバス /温水洗浄便座 /南庭 /床下収納 /浴室に窓 /吹抜け /TVモニタ付インターホン /通風良好 /IHクッキングヒーター /食器洗乾燥機 /ウォークインクロゼット /天井高2.5m以上 /リビング階段 /オール電化 /納戸 /全室2面採光 /ルーフバルコニー /平坦地 |
Event information イベント情報 | | Local tours (please visitors to direct local) schedule / Every Saturday, Sunday and public holidays time / 10:00 ~ City environment that supports 18:00 living are aligned within walking distance "Kitaisshiki" good location access is for 35 minutes to downtown Nagoya. Commute ・ Commute ・ Ease footwork to shopping. Also, School in the surrounding area ・ Equipped within walking distance, such as super. Residence of Sunny feel warmth of family. Please Visit the once local. 現地見学会(直接現地へご来場ください)日程/毎週土日祝時間/10:00 ~ 18:00暮らしをサポートする環境が徒歩圏内に揃う街「北一色」名古屋都心までアクセスが35分の好立地。通勤・通学・ショッピングへとラクラクフットワークです。また、周辺には学校・スーパーなど徒歩圏内に揃っています。家族のぬくもり感じる陽だまりの住まい。是非一度現地をご覧ください。 |
Property name 物件名 | | Tifa Aisai Kitaisshiki ティファ愛西市 北一色 |
Price 価格 | | 30,600,000 yen ~ 32,600,000 yen 3060万円 ~ 3260万円 |
Floor plan 間取り | | 4LDK ~ 4LDK + S (storeroom) 4LDK ~ 4LDK+S(納戸) |
Units sold 販売戸数 | | 4 units 4戸 |
Total units 総戸数 | | 5 units 5戸 |
Land area 土地面積 | | 148.77 sq m ~ 158.17 sq m (45.00 tsubo ~ 47.84 square meters) 148.77m2 ~ 158.17m2(45.00坪 ~ 47.84坪) |
Building area 建物面積 | | 109.31 sq m ~ 113.46 sq m (33.06 tsubo ~ 34.32 tsubo) (measured) 109.31m2 ~ 113.46m2(33.06坪 ~ 34.32坪)(実測) |
Driveway burden-road 私道負担・道路 | | North road width about 5.0m 北側道路幅員約5.0m |
Completion date 完成時期(築年月) | | 2014 end of March plan 2014年3月末予定 |
Address 住所 | | Aichi Prefecture Aisai Kitaisshiki cho Nishitanabo 123 愛知県愛西市北一色町西田面123 |
Traffic 交通 | | Bisaisen Meitetsu "Saya" walk 6 minutes
Bisaisen Meitetsu "Hibino" walk 28 minutes
Bisaisen Meitetsu "Gonosan" walk 38 minutes 名鉄尾西線「佐屋」歩6分
名鉄尾西線「日比野」歩28分
名鉄尾西線「五ノ三」歩38分
|
Related links 関連リンク | | [Related Sites of this company] 【この会社の関連サイト】 |
Contact お問い合せ先 | | (Ltd.) Izumiya TEL: 0800-603-2024 [Toll free] mobile phone ・ Also available from PHS
Caller ID is not notified
Please contact the "saw SUUMO (Sumo)"
If it does not lead, If the real estate company (株)イズミヤTEL:0800-603-2024【通話料無料】携帯電話・PHSからもご利用いただけます
発信者番号は通知されません
「SUUMO(スーモ)を見た」と問い合わせください
つながらない方、不動産会社の方は
|
Sale schedule 販売スケジュール | | Time: AM10: 00 ~ PM6: 00 at the local or (stock) Izumiya 時間:AM10:00 ~ PM6:00現地または(株)イズミヤにて |
Building coverage, floor area ratio 建ぺい率・容積率 | | Building coverage: 60%, Volume ratio: 200% 建ぺい率:60%、容積率:200% |
Time residents 入居時期 | | 2014 end of March plan 2014年3月末予定 |
Land of the right form 土地の権利形態 | | Ownership 所有権 |
Structure and method of construction 構造・工法 | | Wooden 2-story 木造2階建 |
Construction 施工 | | (Ltd.) Soma Construction (株)相馬建設 |
Use district 用途地域 | | One middle and high 1種中高 |
Land category 地目 | | Hybrid land 雑種地 |
Overview and notices その他概要・特記事項 | | Building confirmation number: H25, Chubu Electric Power Co., Public water supply and sewerage systems, All-electric 建築確認番号:H25、中部電力、公営上下水道、オール電化 |
Company profile 会社概要 | | <Marketing alliance (agency)> Governor of Aichi Prefecture (5) No. 017152 (Corporation) All Japan Real Estate Association Tokai Real Estate Fair Trade Council member (Ltd.) Izumiya Yubinbango496-0036 Aichi Prefecture Tsushima City, Atago-cho 8-34-1 SK building first floor <販売提携(代理)>愛知県知事(5)第017152号(公社)全日本不動産協会会員 東海不動産公正取引協議会加盟(株)イズミヤ〒496-0036 愛知県津島市愛宕町8-34-1 SKビル1階 |
暮らしをサポートする環境が徒歩圏内に揃う街「北一色」名古屋都心までアクセスが35分の好立地。通勤・通学・ショッピングへとラクラクフットワークです。また、周辺には学校・スーパーなど徒歩圏内に揃っています。
