New Homes » Tokai » Aichi Prefecture » Aisai
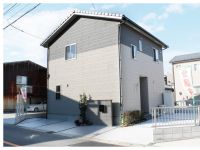 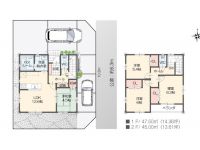
| | Aichi Prefecture Aisai 愛知県愛西市 |
| Bisaisen Meitetsu "Saya" walk 4 minutes 名鉄尾西線「佐屋」歩4分 |
| Frontage 10.3m, Parking is three units can be newly built single-family. All-electric ・ Lighting equipment 4LDK of standard equipment, Since the living room and Japanese-style has led, By opening the door it can be used as a wide space! Immediate Available! 間口10.3m、駐車3台可能の新築戸建です。オール電化・照明器具標準装備の4LDK、リビングと和室がつながっていますので、扉を開放して広い空間として使えます!即入居可! |
| Immediate Available, All-electric, Parking three or more possible, Super close, Face-to-face kitchen, Shaping land, Pre-ground survey, It is close to the city, System kitchen, Yang per good, All room storage, Flat to the station, Or more before road 6mese-style room, Washbasin with shower, Barrier-free, Toilet 2 places, Bathroom 1 tsubo or more, 2-story, South balcony, Otobasu, Warm water washing toilet seat, TV monitor interphone, All rooms are two-sided lighting, A large gap between the neighboring house, Flat terrain 即入居可、オール電化、駐車3台以上可、スーパーが近い、対面式キッチン、整形地、地盤調査済、市街地が近い、システムキッチン、陽当り良好、全居室収納、駅まで平坦、前道6m以上、和室、シャワー付洗面台、バリアフリー、トイレ2ヶ所、浴室1坪以上、2階建、南面バルコニー、オートバス、温水洗浄便座、TVモニタ付インターホン、全室2面採光、隣家との間隔が大きい、平坦地 |
Features pickup 特徴ピックアップ | | Pre-ground survey / Parking three or more possible / Immediate Available / Super close / It is close to the city / System kitchen / Yang per good / All room storage / Flat to the station / Or more before road 6m / Japanese-style room / Shaping land / Washbasin with shower / Face-to-face kitchen / Barrier-free / Toilet 2 places / Bathroom 1 tsubo or more / 2-story / South balcony / Otobasu / Warm water washing toilet seat / TV monitor interphone / All-electric / All rooms are two-sided lighting / A large gap between the neighboring house / Flat terrain 地盤調査済 /駐車3台以上可 /即入居可 /スーパーが近い /市街地が近い /システムキッチン /陽当り良好 /全居室収納 /駅まで平坦 /前道6m以上 /和室 /整形地 /シャワー付洗面台 /対面式キッチン /バリアフリー /トイレ2ヶ所 /浴室1坪以上 /2階建 /南面バルコニー /オートバス /温水洗浄便座 /TVモニタ付インターホン /オール電化 /全室2面採光 /隣家との間隔が大きい /平坦地 | Event information イベント情報 | | (Please be sure to ask in advance) (事前に必ずお問い合わせください) | Price 価格 | | 25,800,000 yen 2580万円 | Floor plan 間取り | | 4LDK 4LDK | Units sold 販売戸数 | | 1 units 1戸 | Total units 総戸数 | | 1 units 1戸 | Land area 土地面積 | | 133.66 sq m (40.43 tsubo) (Registration) 133.66m2(40.43坪)(登記) | Building area 建物面積 | | 92.5 sq m (27.98 square meters) 92.5m2(27.98坪) | Driveway burden-road 私道負担・道路 | | Nothing, East 6.3m width (contact the road width 10.3m) 無、東6.3m幅(接道幅10.3m) | Completion date 完成時期(築年月) | | November 2013 2013年11月 | Address 住所 | | Aichi Prefecture Aisai laid-cho, Suga split 愛知県愛西市須依町須賀割 | Traffic 交通 | | Bisaisen Meitetsu "Saya" walk 4 minutes 名鉄尾西線「佐屋」歩4分
| Contact お問い合せ先 | | TEL: 0800-601-4942 [Toll free] mobile phone ・ Also available from PHS
Caller ID is not notified
Please contact the "saw SUUMO (Sumo)"
If it does not lead, If the real estate company TEL:0800-601-4942【通話料無料】携帯電話・PHSからもご利用いただけます
発信者番号は通知されません
「SUUMO(スーモ)を見た」と問い合わせください
つながらない方、不動産会社の方は
| Building coverage, floor area ratio 建ぺい率・容積率 | | 60% ・ 200% 60%・200% | Time residents 入居時期 | | Immediate available 即入居可 | Land of the right form 土地の権利形態 | | Ownership 所有権 | Structure and method of construction 構造・工法 | | Wooden 2-story (framing method) 木造2階建(軸組工法) | Use district 用途地域 | | Semi-industrial 準工業 | Overview and notices その他概要・特記事項 | | Facilities: Public Water Supply, This sewage, All-electric, Building confirmation number: No. H25 confirmation architecture Love Kenjuse No. 21450, Parking: car space 設備:公営水道、本下水、オール電化、建築確認番号:第H25確認建築愛建住セ21450号、駐車場:カースペース | Company profile 会社概要 | | <Mediation> Governor of Aichi Prefecture (2) No. 021150 (Co.) gain Yubinbango486-0927 Kasugai City, Aichi Prefecture Kashiwai-cho, 3-110 <仲介>愛知県知事(2)第021150号(株)ゲイン〒486-0927 愛知県春日井市柏井町3-110 |
Local appearance photo現地外観写真 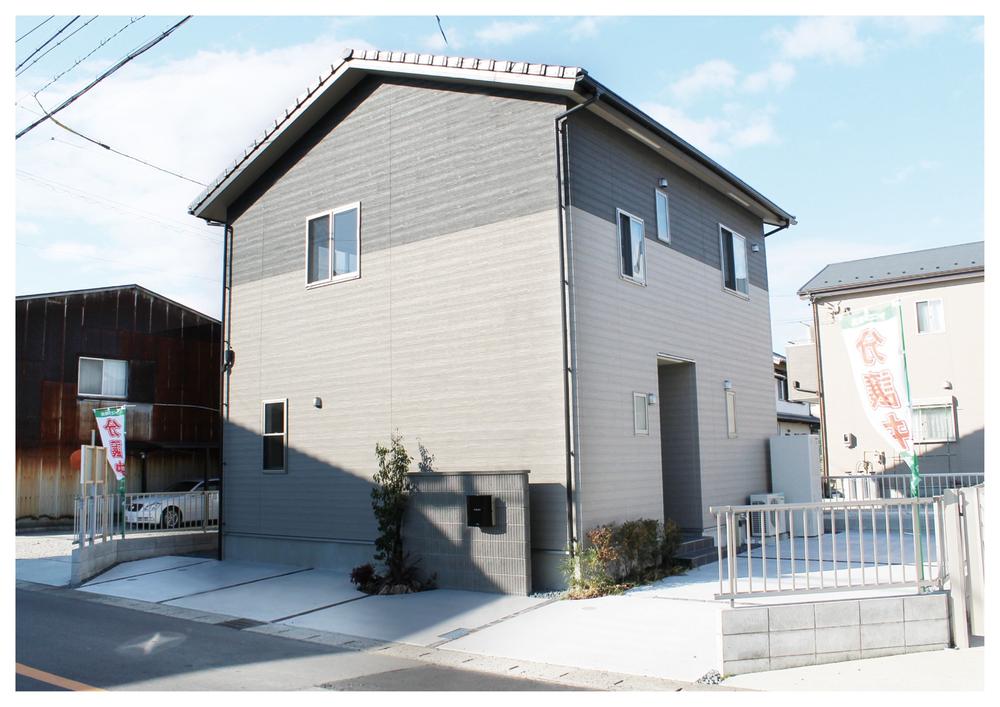 Local (12 May 2013) shooting frontage 10.3m, Parking 3 units can be. Exterior planted 栽付 more will further complemented the profound feeling of the building.
現地(2013年12月)撮影間口10.3m、駐車3台可能です。植栽付のエクステリアは建物の重厚感をより一層ひきたてます。
Floor plan間取り図 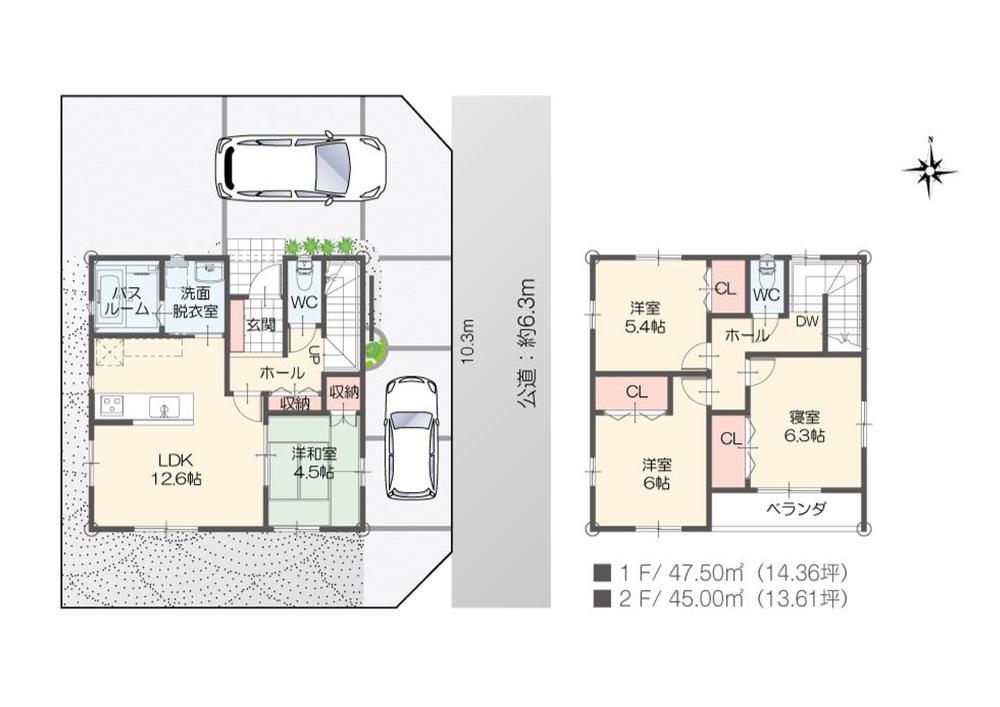 25,800,000 yen, 4LDK, Land area 133.66 sq m ese-style room that leads to the building area 92.5 sq m LDK is, Open the door it can be used widely as a living and space integrated.
2580万円、4LDK、土地面積133.66m2、建物面積92.5m2 LDKとつながる和室は、扉をあけてリビングと一体の空間として広く使用できます。
Livingリビング 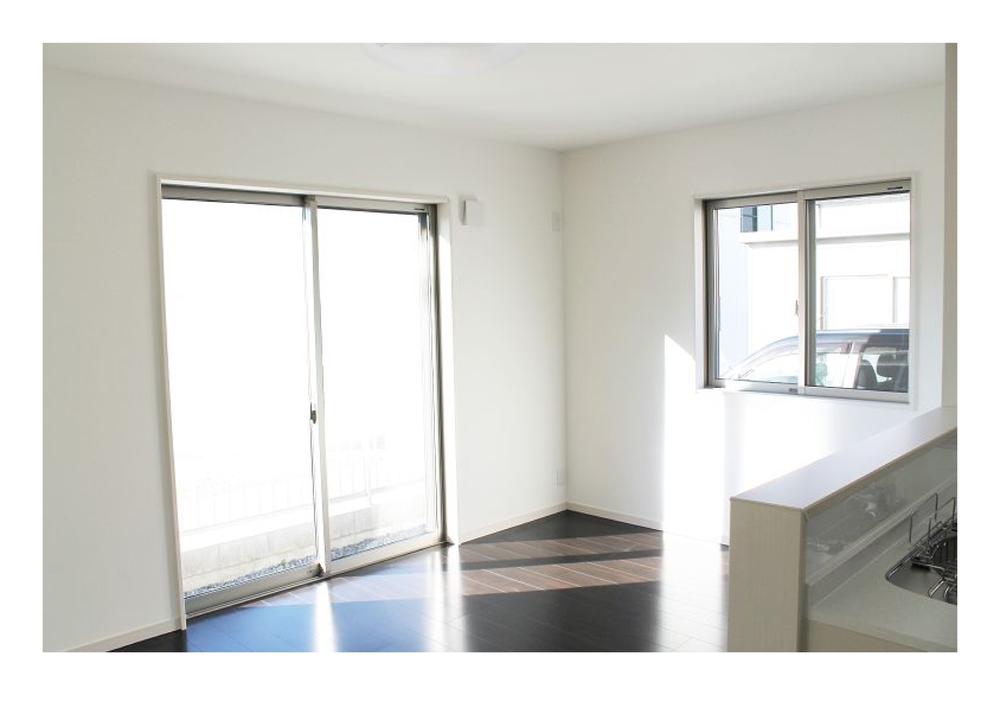 Indoor (12 May 2013) Shooting There is a distance between the south side of the building, Also brightness is reserved. Lighting equipment also comes with a standard.
室内(2013年12月)撮影
南側の建物とは距離があり、明るさも確保されています。照明器具も標準でついています。
Bathroom浴室 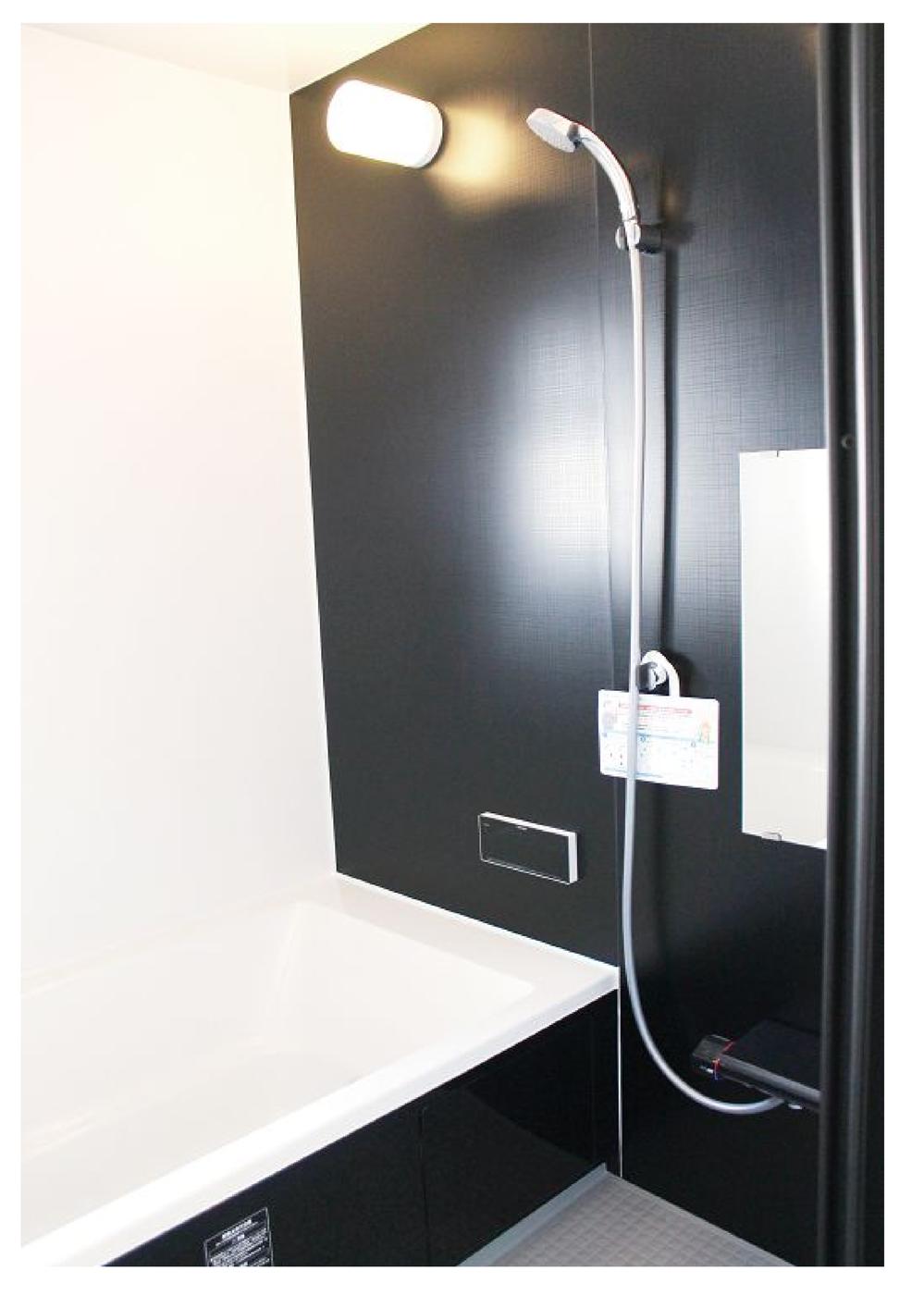 Indoor (12 May 2013) Shooting Unit bus of 1 pyeong size. By changing the color of the wall has been kept and welcoming shades accent.
室内(2013年12月)撮影
1坪サイズのユニットバス。アクセントで壁の色を変えてくつろげる色合いにしてあります。
Kitchenキッチン 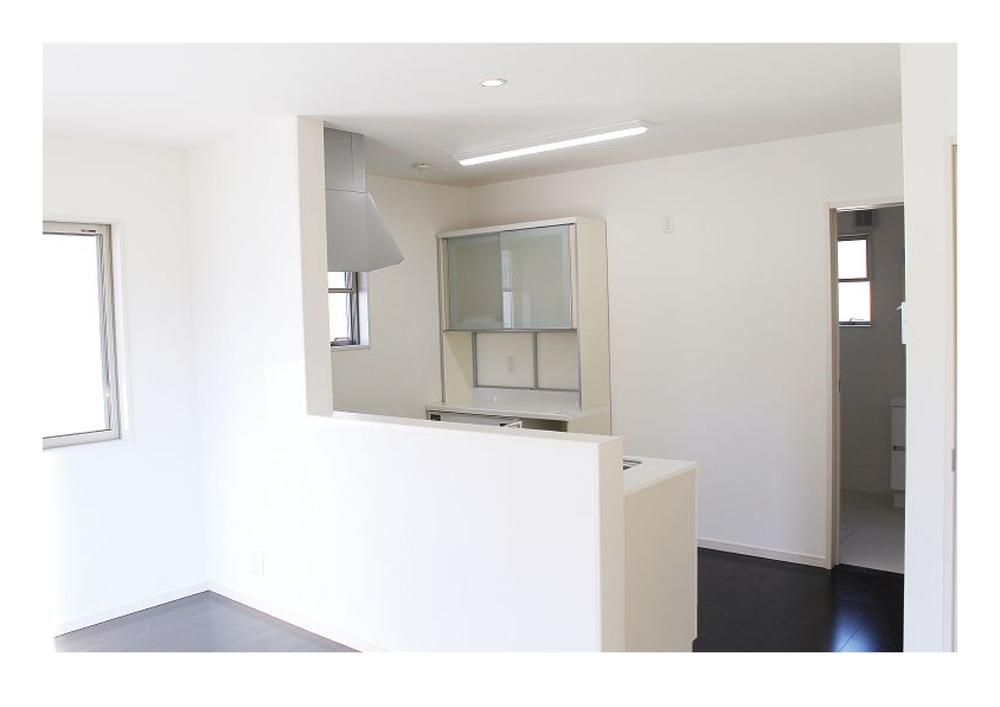 Indoor (12 May 2013) Shooting Big face-to-face kitchen opening. It is also standard convenient cupboard to put the storage and cooking utensils of tableware.
室内(2013年12月)撮影
開口部の大きな対面キッチン。食器の収納や調理器具を置くのに便利なカップボードも標準です。
Local guide map現地案内図 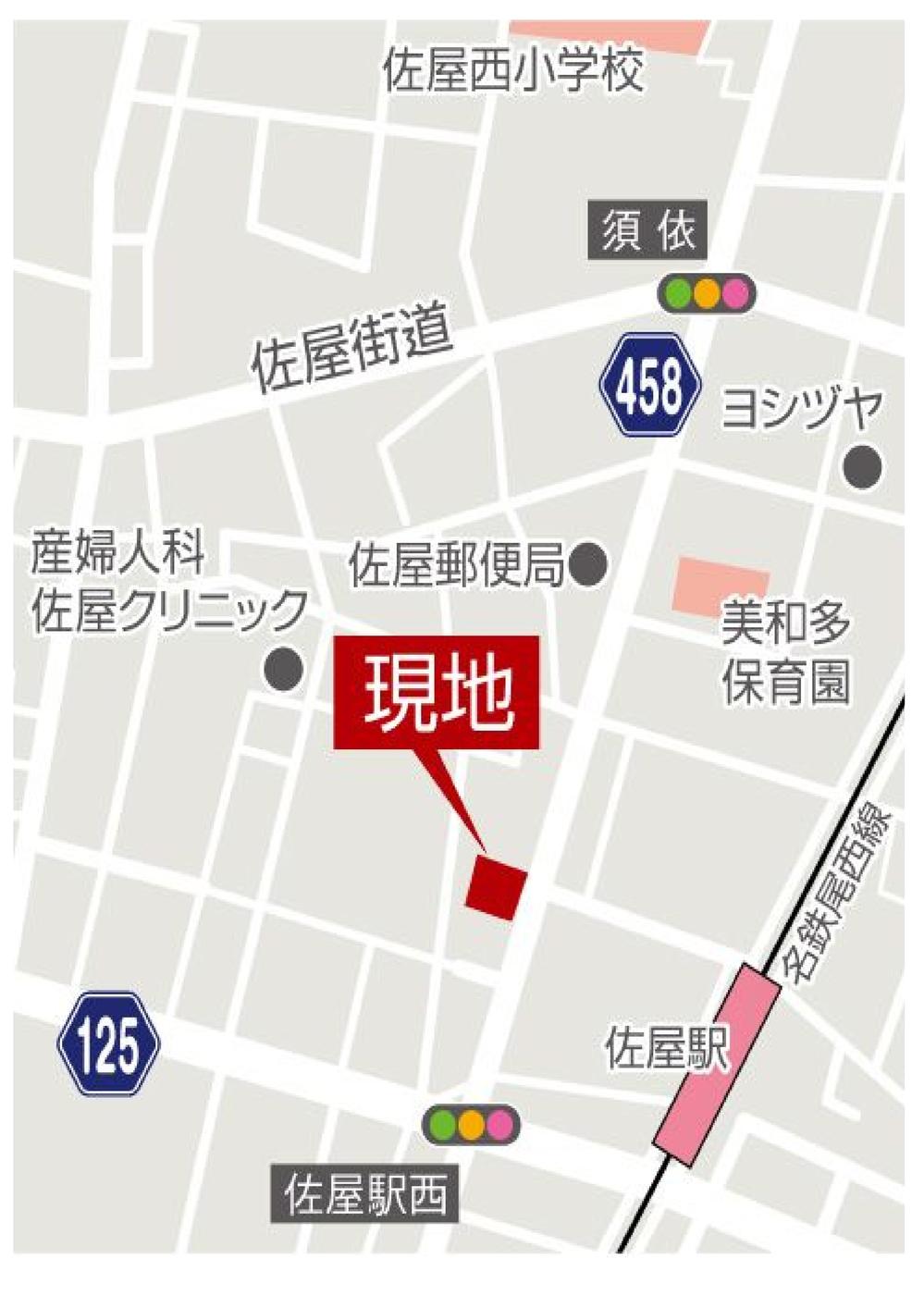 Local guide map. At any time so you can guide you, When the preview hope, Please contact us by free call.
現地案内図。いつでもご案内できますので、内覧ご希望の際は、フリーコールにてご連絡ください。
Location
|







