New Homes » Tokai » Aichi Prefecture » Kaifu County
 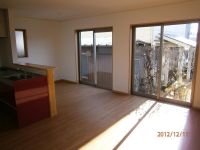
| | Aichi Prefecture Kaifu County Daiji-cho 愛知県海部郡大治町 |
| Subway Higashiyama Line "Iwatsuka" walk 35 minutes 地下鉄東山線「岩塚」歩35分 |
Features pickup 特徴ピックアップ | | Pre-ground survey / Year Available / System kitchen / Shaping land / Face-to-face kitchen / TV monitor interphone 地盤調査済 /年内入居可 /システムキッチン /整形地 /対面式キッチン /TVモニタ付インターホン | Event information イベント情報 | | Local sales meetings (Please be sure to ask in advance) schedule / During the public this week Saturday and Sunday open house held TEL0120-35-3314 Please feel free to call us. It is a quiet residential area. I'd love to, Is also being accepted visit once mortgage counseling 現地販売会(事前に必ずお問い合わせください)日程/公開中今週土日オープンハウス開催TEL0120-35-3314お気軽にお電話下さい。閑静な住宅地です。是非、1度ご覧ください住宅ローン相談も受け付け中です | Price 価格 | | 21,800,000 yen 2180万円 | Floor plan 間取り | | 4LDK + S (storeroom) 4LDK+S(納戸) | Units sold 販売戸数 | | 1 units 1戸 | Total units 総戸数 | | 1 units 1戸 | Land area 土地面積 | | 114.89 sq m (34.75 tsubo) (Registration) 114.89m2(34.75坪)(登記) | Building area 建物面積 | | 104.14 sq m (31.50 tsubo) (Registration) 104.14m2(31.50坪)(登記) | Driveway burden-road 私道負担・道路 | | Nothing, Northwest 6m width (contact the road width 11m) 無、北西6m幅(接道幅11m) | Completion date 完成時期(築年月) | | December 2012 2012年12月 | Address 住所 | | Aichi Prefecture Kaifu County Daiji cho Oaza Kamasuka shaped Gozen 愛知県海部郡大治町大字鎌須賀字郷前 | Traffic 交通 | | Subway Higashiyama Line "Iwatsuka" walk 35 minutes 地下鉄東山線「岩塚」歩35分
| Contact お問い合せ先 | | TEL: 0800-808-5205 [Toll free] mobile phone ・ Also available from PHS
Caller ID is not notified
Please contact the "saw SUUMO (Sumo)"
If it does not lead, If the real estate company TEL:0800-808-5205【通話料無料】携帯電話・PHSからもご利用いただけます
発信者番号は通知されません
「SUUMO(スーモ)を見た」と問い合わせください
つながらない方、不動産会社の方は
| Time residents 入居時期 | | Consultation 相談 | Land of the right form 土地の権利形態 | | Ownership 所有権 | Structure and method of construction 構造・工法 | | Wooden 2-story (framing method) 木造2階建(軸組工法) | Construction 施工 | | (Ltd.) SanSakae construction (株)産栄建設 | Use district 用途地域 | | One dwelling 1種住居 | Overview and notices その他概要・特記事項 | | Facilities: Public Water Supply, Individual septic tank, Individual LPG, Building confirmation number: No. 24-22228 設備:公営水道、個別浄化槽、個別LPG、建築確認番号:第24-22228号 | Company profile 会社概要 | | <Seller> Governor of Aichi Prefecture (5) No. 016068 (Corporation) All Japan Real Estate Association Tokai Real Estate Fair Trade Council member Co., Ltd. SK Home Yubinbango453-0022 Aichi Prefecture, Nakamura-ku, Nagoya, Nakajima-cho, 1-67-5 <売主>愛知県知事(5)第016068号(公社)全日本不動産協会会員 東海不動産公正取引協議会加盟(株)エスケイホーム〒453-0022 愛知県名古屋市中村区中島町1-67-5 |
Local appearance photo現地外観写真 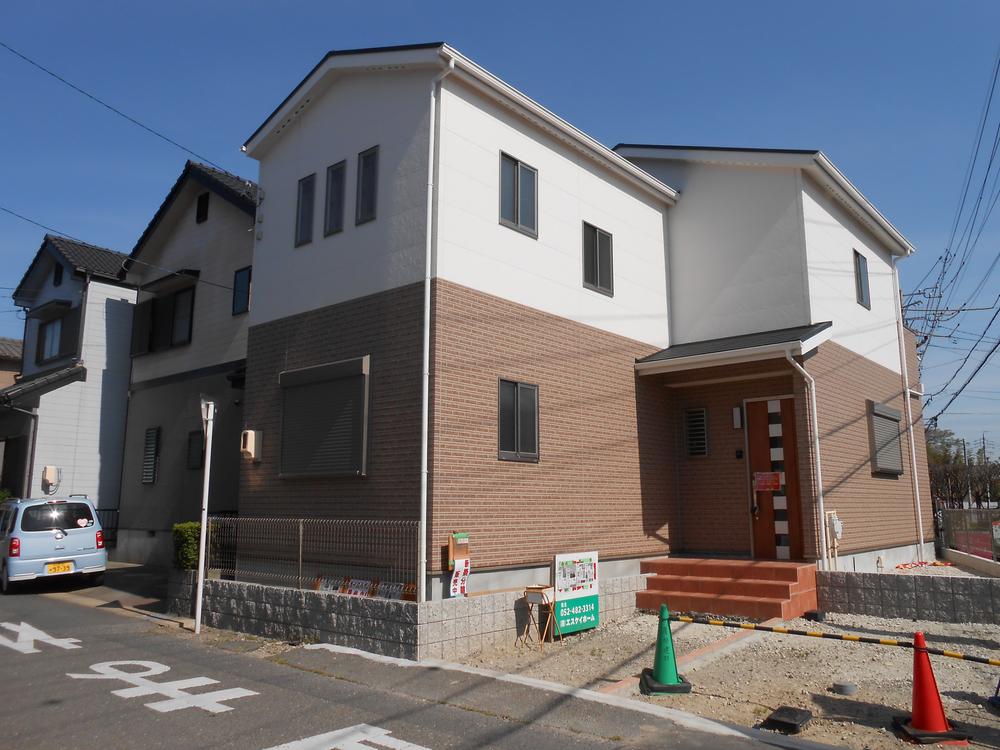 Local (12 May 2012) shooting calm appearance of the shade
現地(2012年12月)撮影落ち着いた色合いの外観
Livingリビング 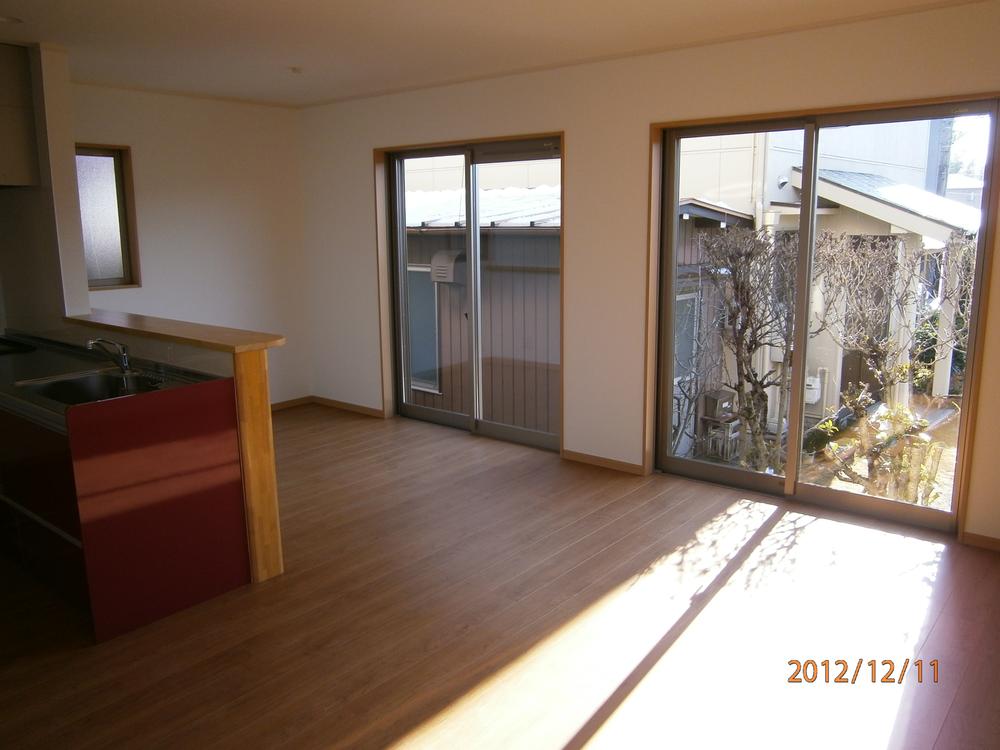 Indoor (12 May 2012) shooting Living south-facing sun plug
室内(2012年12月)撮影
日差しが差し込むリビング南向き
Kitchenキッチン 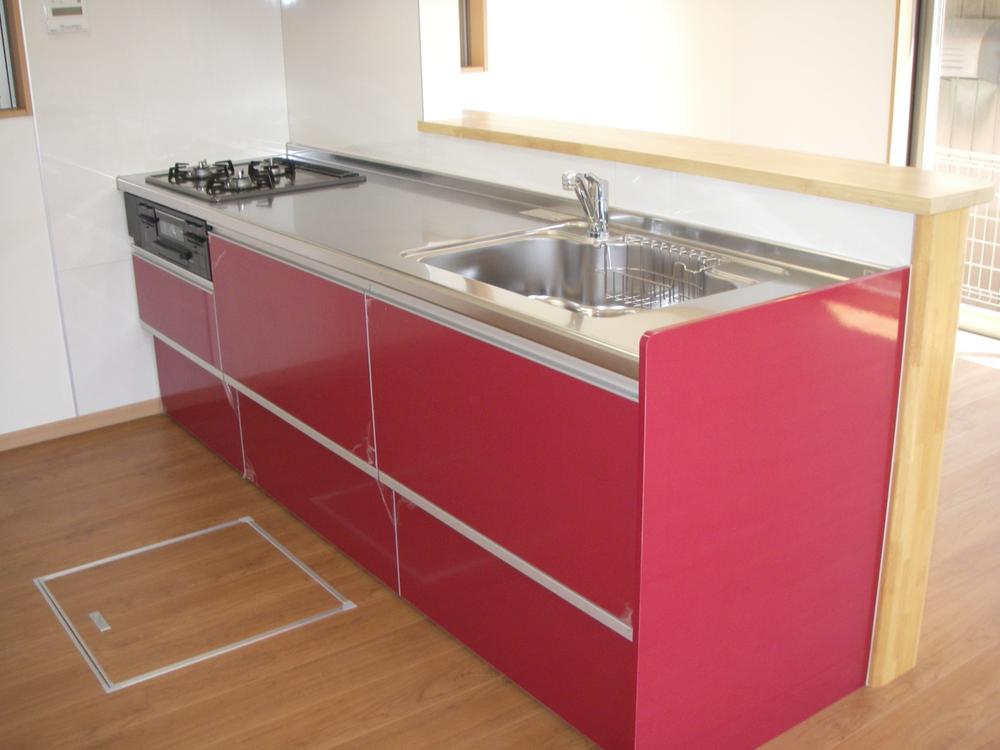 Indoor (12 May 2012) shooting
室内(2012年12月)撮影
Floor plan間取り図 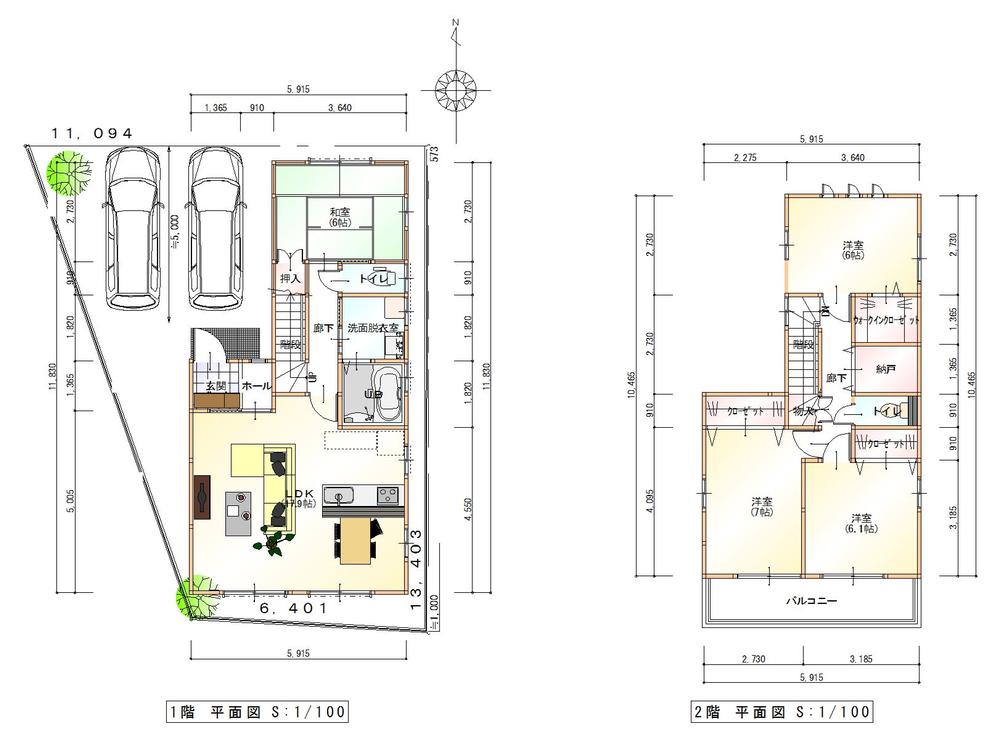 21,800,000 yen, 4LDK + S (storeroom), Land area 114.89 sq m , Building area 104.14 sq m
2180万円、4LDK+S(納戸)、土地面積114.89m2、建物面積104.14m2
Local appearance photo現地外観写真 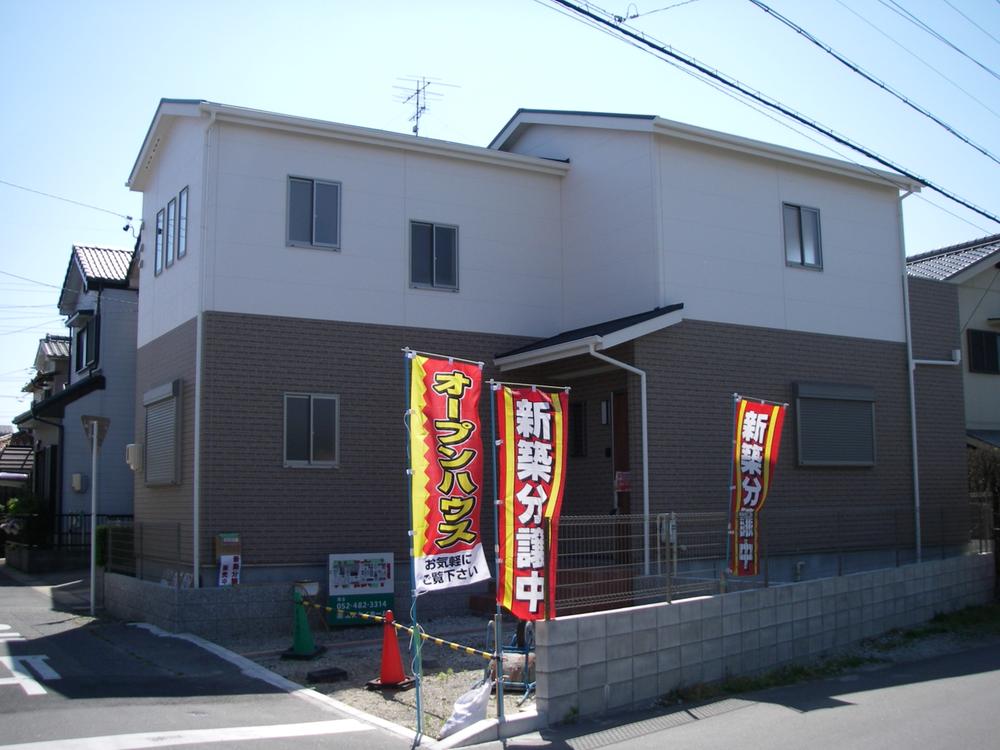 Local (12 May 2012) shooting
現地(2012年12月)撮影
Livingリビング 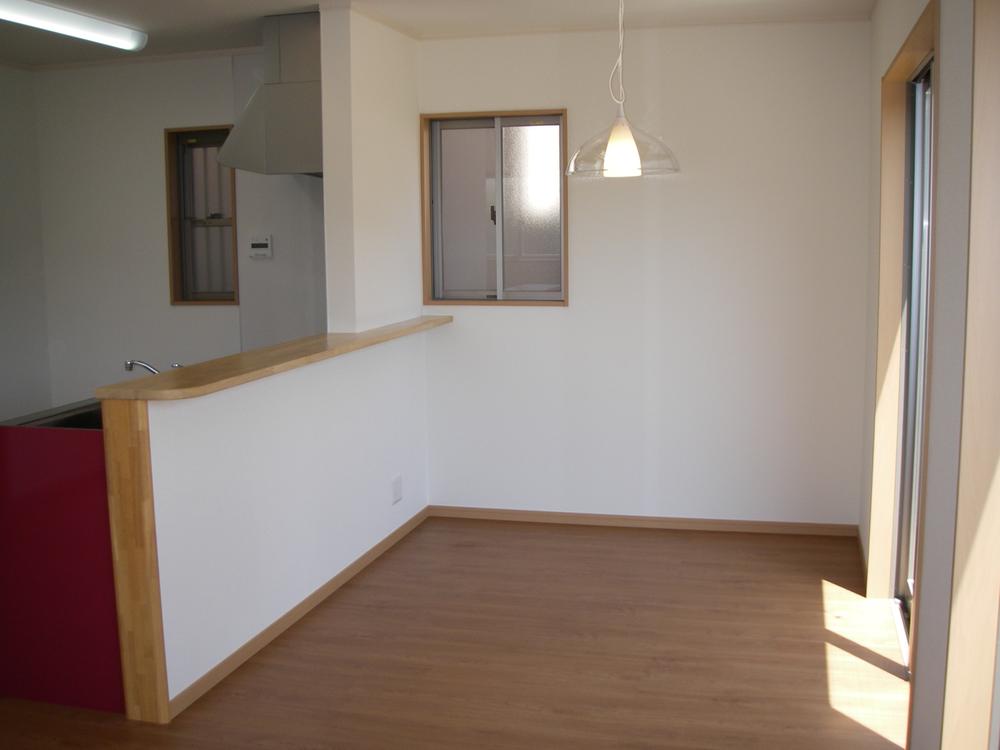 Local (12 May 2012) shooting
現地(2012年12月)撮影
Bathroom浴室 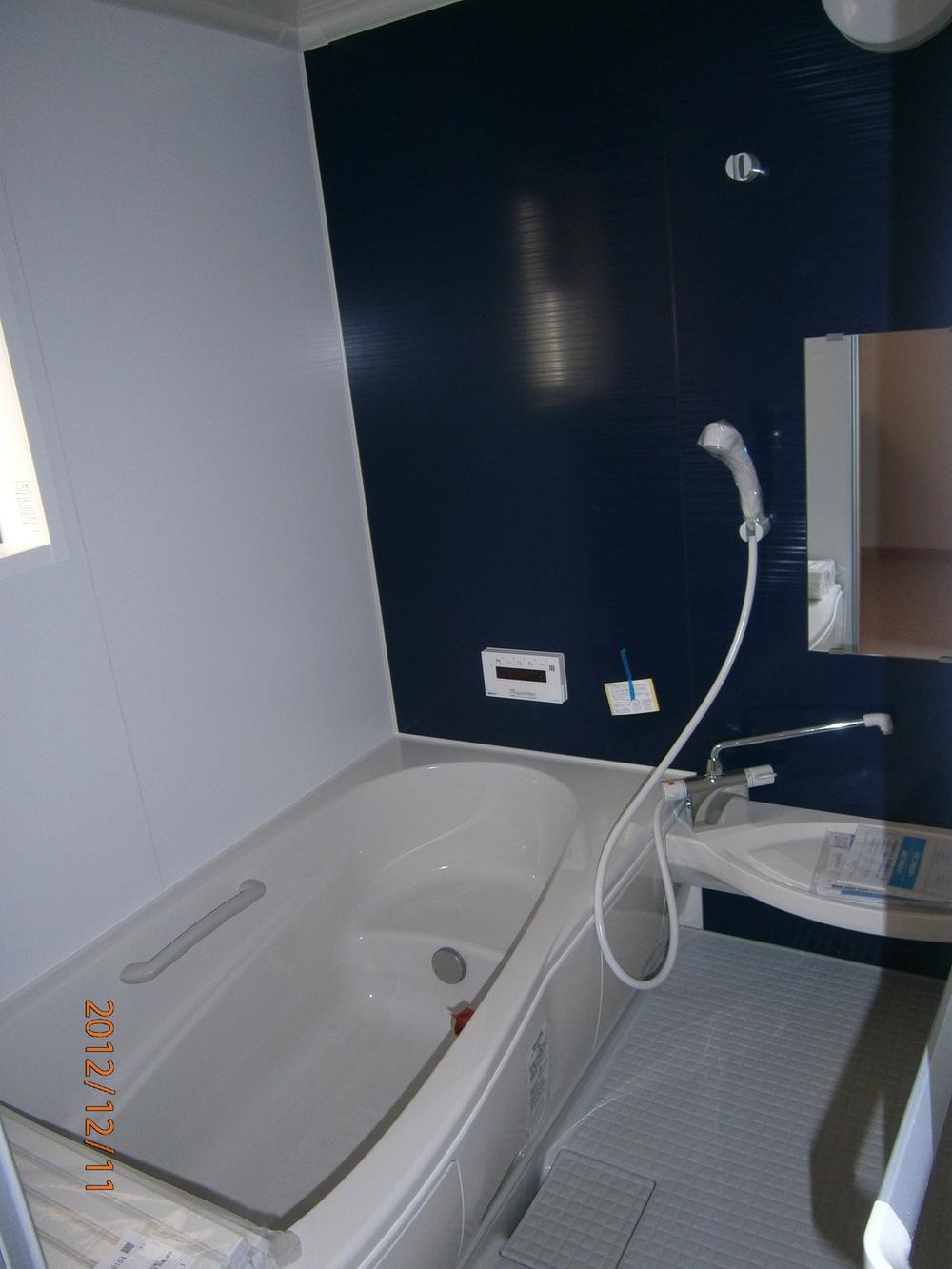 Local (12 May 2012) shooting
現地(2012年12月)撮影
Kitchenキッチン 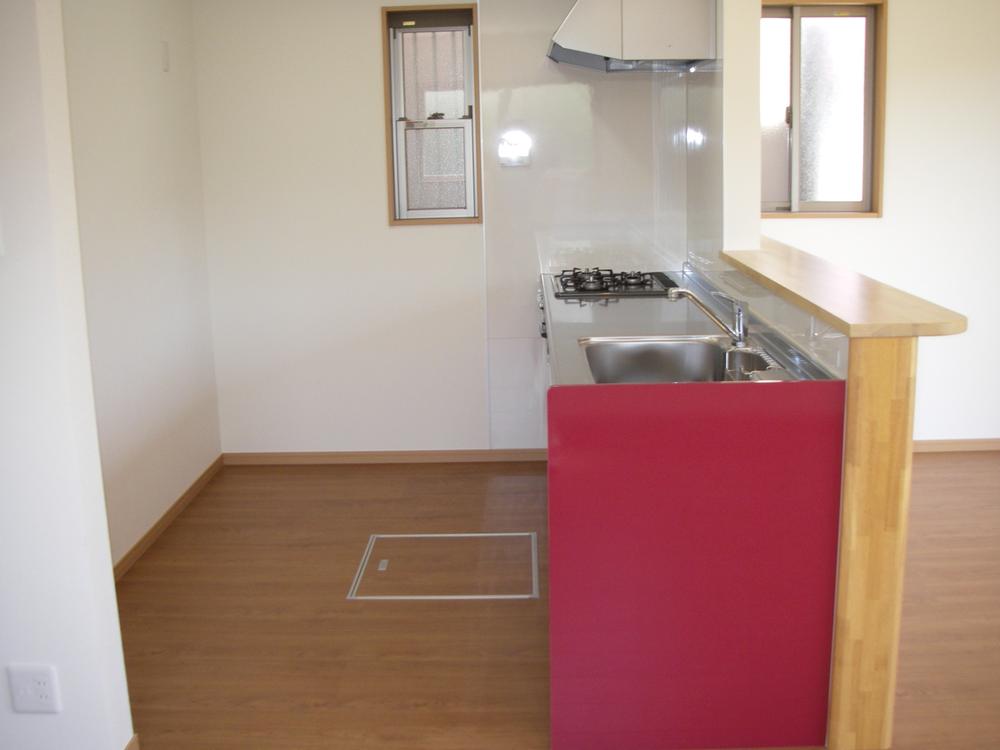 Indoor (12 May 2012) shooting
室内(2012年12月)撮影
Wash basin, toilet洗面台・洗面所 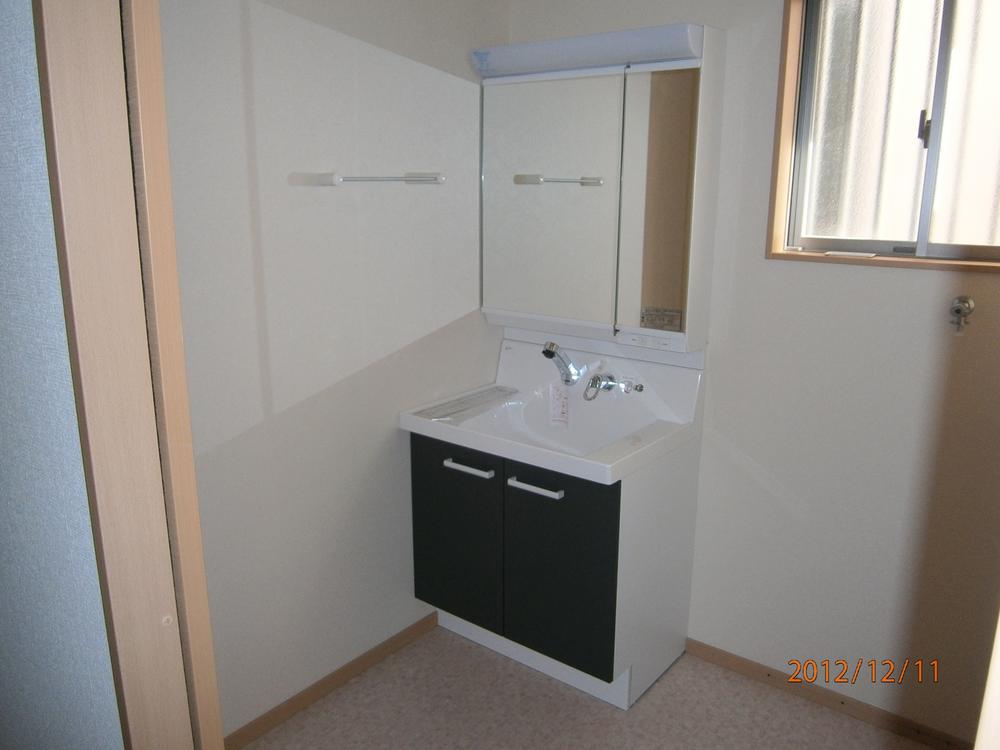 Indoor (12 May 2012) shooting
室内(2012年12月)撮影
Other introspectionその他内観 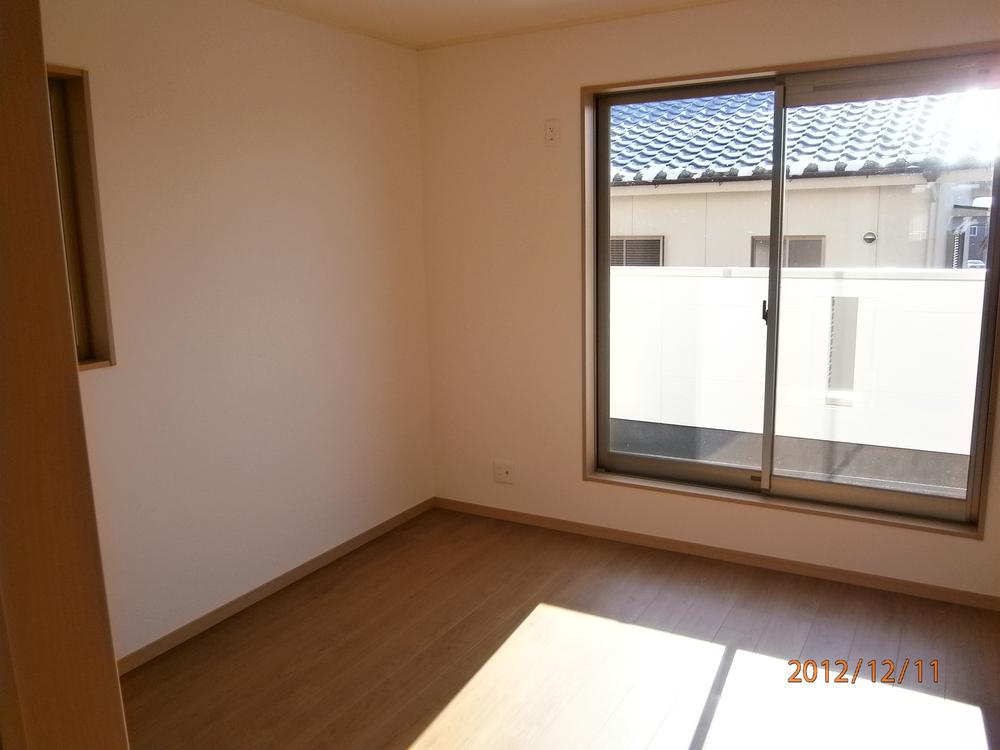 Local (12 May 2012) shooting
現地(2012年12月)撮影
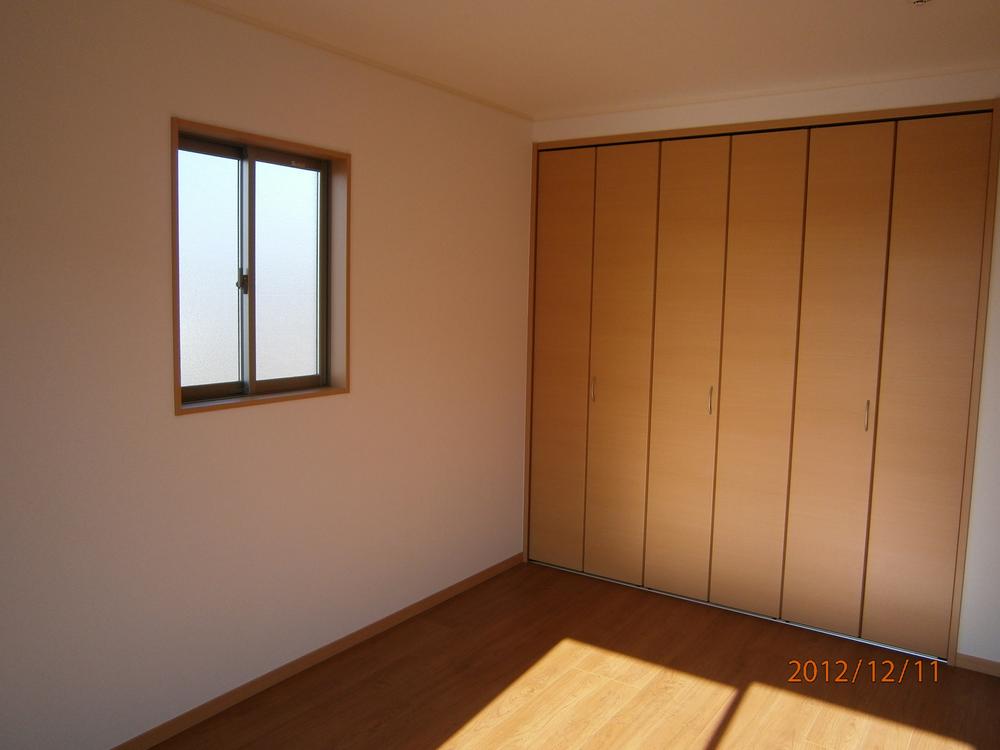 Indoor (12 May 2012) shooting
室内(2012年12月)撮影
Location
|












