New Homes » Tokai » Aichi Prefecture » Kaifu County
 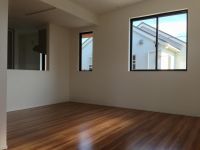
| | Aichi Prefecture Kaifu-gun Kanie-cho 愛知県海部郡蟹江町 |
| Kintetsu Nagoya line "Kintetsu Kanie" walk 17 minutes 近鉄名古屋線「近鉄蟹江」歩17分 |
| Designer House of K style housing Compact 3LDK with black appearance Surrounding environment favorable in Gackt center! Kスタイルハウジングのデザイナーズハウス 黒の外観でコンパクトな3LDK 学戸中心部で周辺環境良好! |
| Parking two Allowed, Bathroom Dryer, All room storage, Corner lot, Shaping land, Face-to-face kitchen, Toilet 2 places, Bathroom 1 tsubo or more, 2-story, South balcony, Double-glazing, TV monitor interphone 駐車2台可、浴室乾燥機、全居室収納、角地、整形地、対面式キッチン、トイレ2ヶ所、浴室1坪以上、2階建、南面バルコニー、複層ガラス、TVモニタ付インターホン |
Features pickup 特徴ピックアップ | | Parking two Allowed / Bathroom Dryer / All room storage / Corner lot / Shaping land / Face-to-face kitchen / Toilet 2 places / Bathroom 1 tsubo or more / 2-story / South balcony / Double-glazing / TV monitor interphone 駐車2台可 /浴室乾燥機 /全居室収納 /角地 /整形地 /対面式キッチン /トイレ2ヶ所 /浴室1坪以上 /2階建 /南面バルコニー /複層ガラス /TVモニタ付インターホン | Price 価格 | | 34,800,000 yen 3480万円 | Floor plan 間取り | | 4LDK 4LDK | Units sold 販売戸数 | | 1 units 1戸 | Total units 総戸数 | | 1 units 1戸 | Land area 土地面積 | | 115.71 sq m (35.00 tsubo) (Registration) 115.71m2(35.00坪)(登記) | Building area 建物面積 | | 104.34 sq m (31.56 tsubo) (Registration) 104.34m2(31.56坪)(登記) | Driveway burden-road 私道負担・道路 | | Nothing, West 6m width, North 8m width 無、西6m幅、北8m幅 | Completion date 完成時期(築年月) | | August 2013 2013年8月 | Address 住所 | | Aichi Prefecture Kaifu-gun Kanie-cho Gackt 4 愛知県海部郡蟹江町学戸4 | Traffic 交通 | | Kintetsu Nagoya line "Kintetsu Kanie" walk 17 minutes
JR Kansai Main Line "Kanie" walk 24 minutes
Kintetsu Nagoya line "Tomikichi" walk 29 minutes 近鉄名古屋線「近鉄蟹江」歩17分
JR関西本線「蟹江」歩24分
近鉄名古屋線「富吉」歩29分
| Contact お問い合せ先 | | TEL: 0800-603-9954 [Toll free] mobile phone ・ Also available from PHS
Caller ID is not notified
Please contact the "saw SUUMO (Sumo)"
If it does not lead, If the real estate company TEL:0800-603-9954【通話料無料】携帯電話・PHSからもご利用いただけます
発信者番号は通知されません
「SUUMO(スーモ)を見た」と問い合わせください
つながらない方、不動産会社の方は
| Building coverage, floor area ratio 建ぺい率・容積率 | | 60% ・ 150% 60%・150% | Time residents 入居時期 | | Consultation 相談 | Land of the right form 土地の権利形態 | | Ownership 所有権 | Structure and method of construction 構造・工法 | | Wooden 2-story 木造2階建 | Use district 用途地域 | | Two mid-high 2種中高 | Overview and notices その他概要・特記事項 | | Facilities: Public Water Supply, This sewage, Individual LPG, Building confirmation number: No. KS113-0110-01462, Parking: car space 設備:公営水道、本下水、個別LPG、建築確認番号:第KS113-0110-01462号、駐車場:カースペース | Company profile 会社概要 | | <Marketing alliance (agency)> Minister of Land, Infrastructure and Transport (1) the first 008,053 No. LAND & amp; HOMES (land and Holmes) Co., Ltd. Yubinbango510-0096 Yokkaichi, Mie Prefecture Nakamachi 7-15 <販売提携(代理)>国土交通大臣(1)第008053号LAND&HOMES(ランドアンドホームズ)(株)〒510-0096 三重県四日市市中町7-15 |
Floor plan間取り図 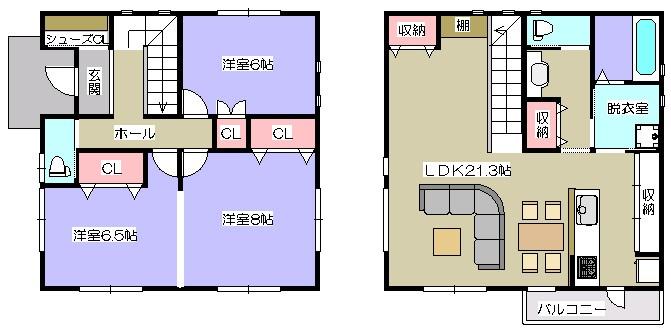 34,800,000 yen, 4LDK, Land area 115.71 sq m , Building area 104.34 sq m 2F living designer
3480万円、4LDK、土地面積115.71m2、建物面積104.34m2 2Fリビングのデザイナーズ
Livingリビング 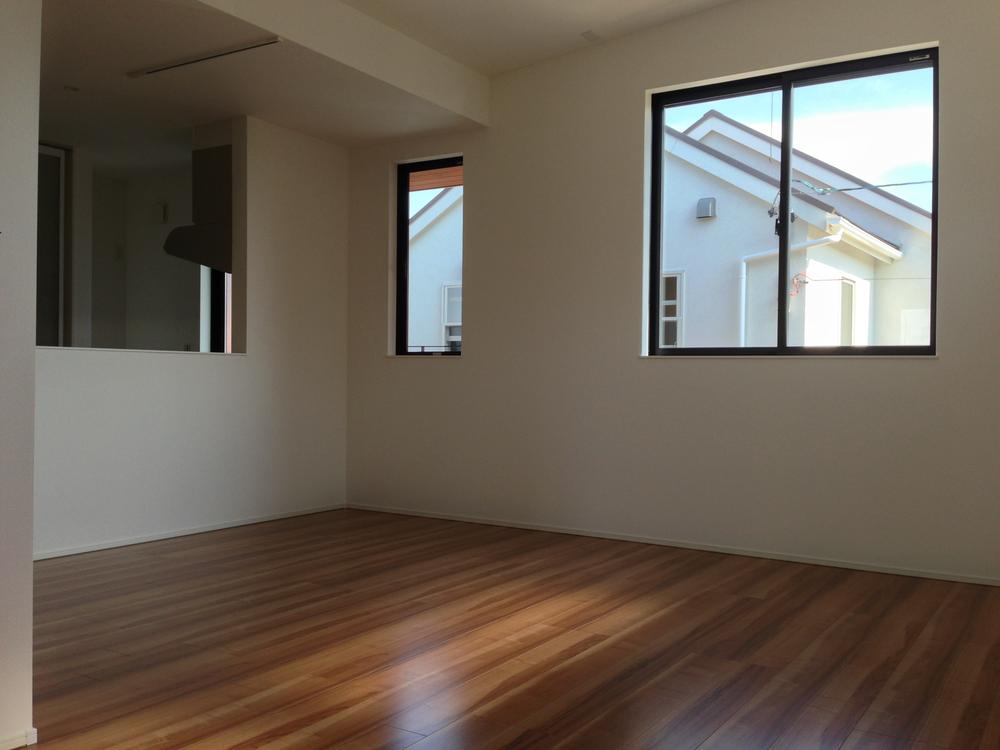 Local (August 2013) Shooting
現地(2013年8月)撮影
Local appearance photo現地外観写真 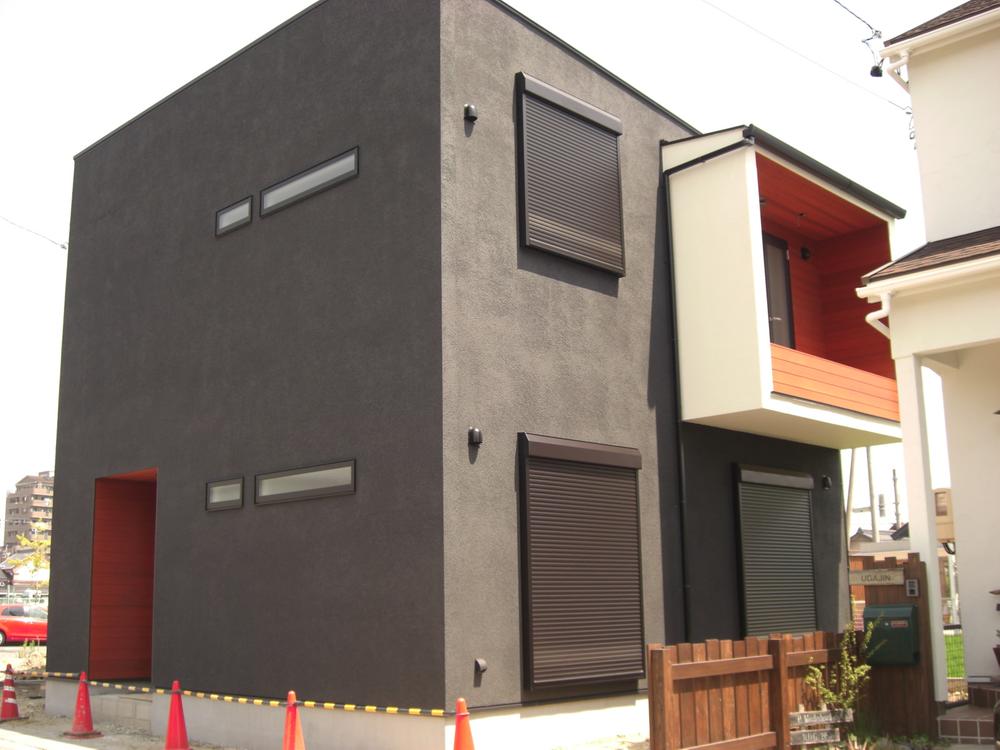 Local (August 2013) Shooting
現地(2013年8月)撮影
Bathroom浴室 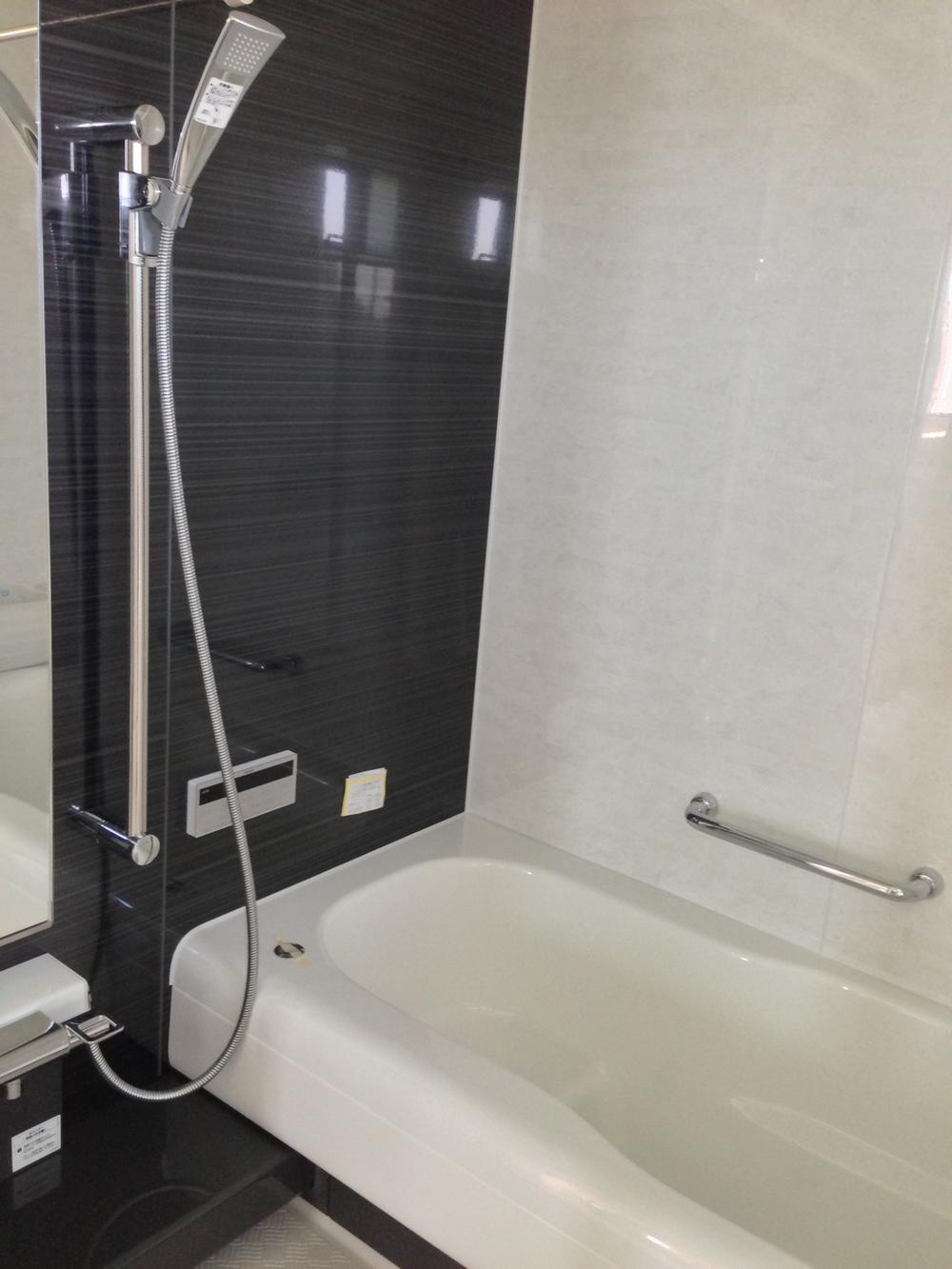 Stylish unit bus
オシャレなユニットバス
Kitchenキッチン 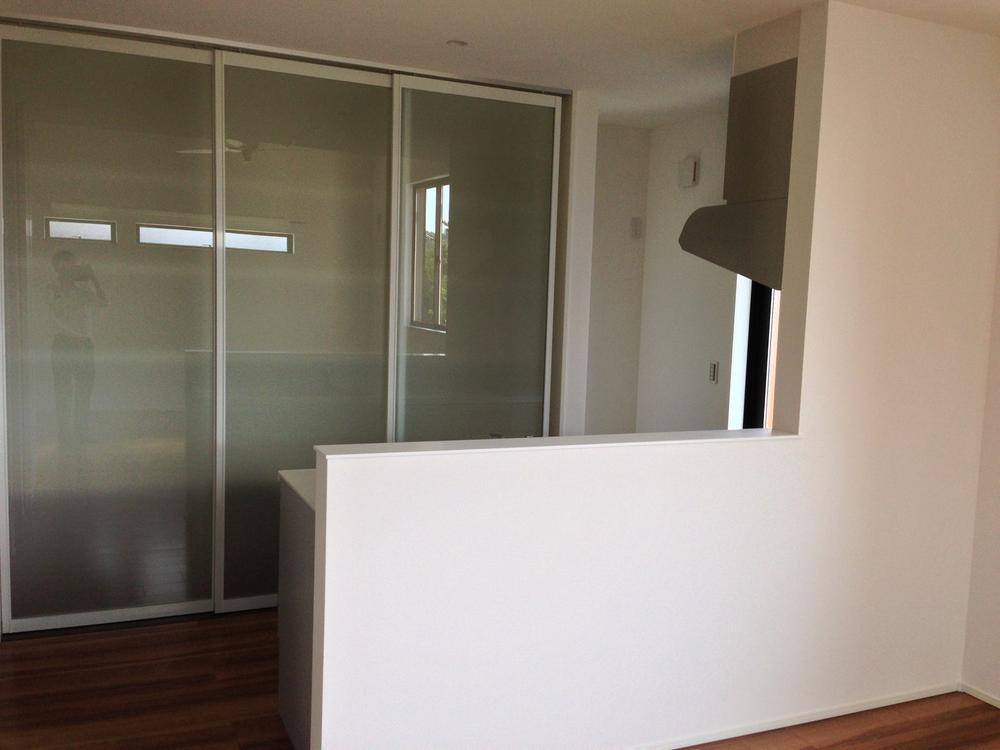 A kitchen with a large cupboard
大型カップボード付キッチン
Wash basin, toilet洗面台・洗面所 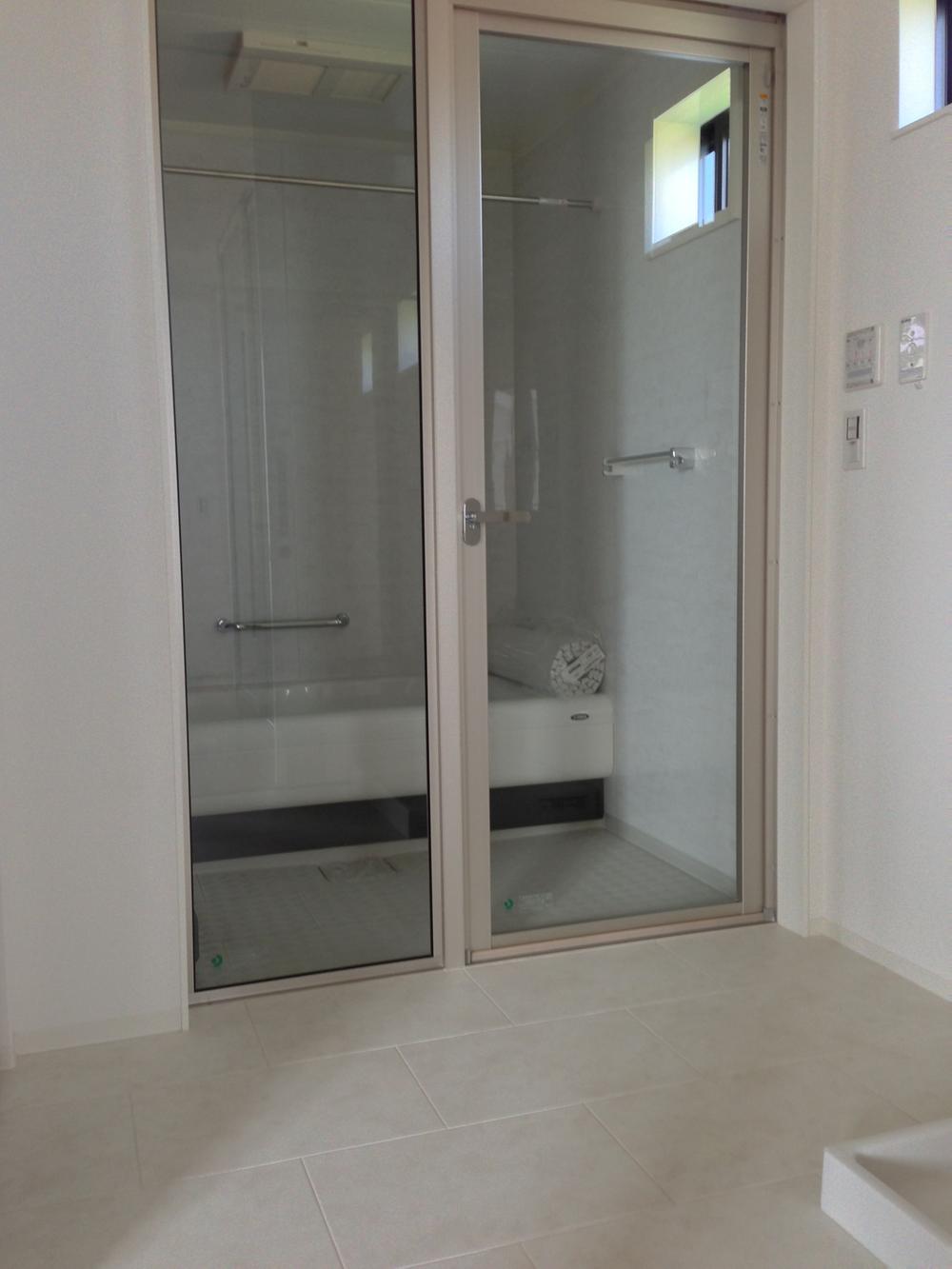 Stylish glass lamination unit bus
スタイリッシュなガラス貼ユニットバス
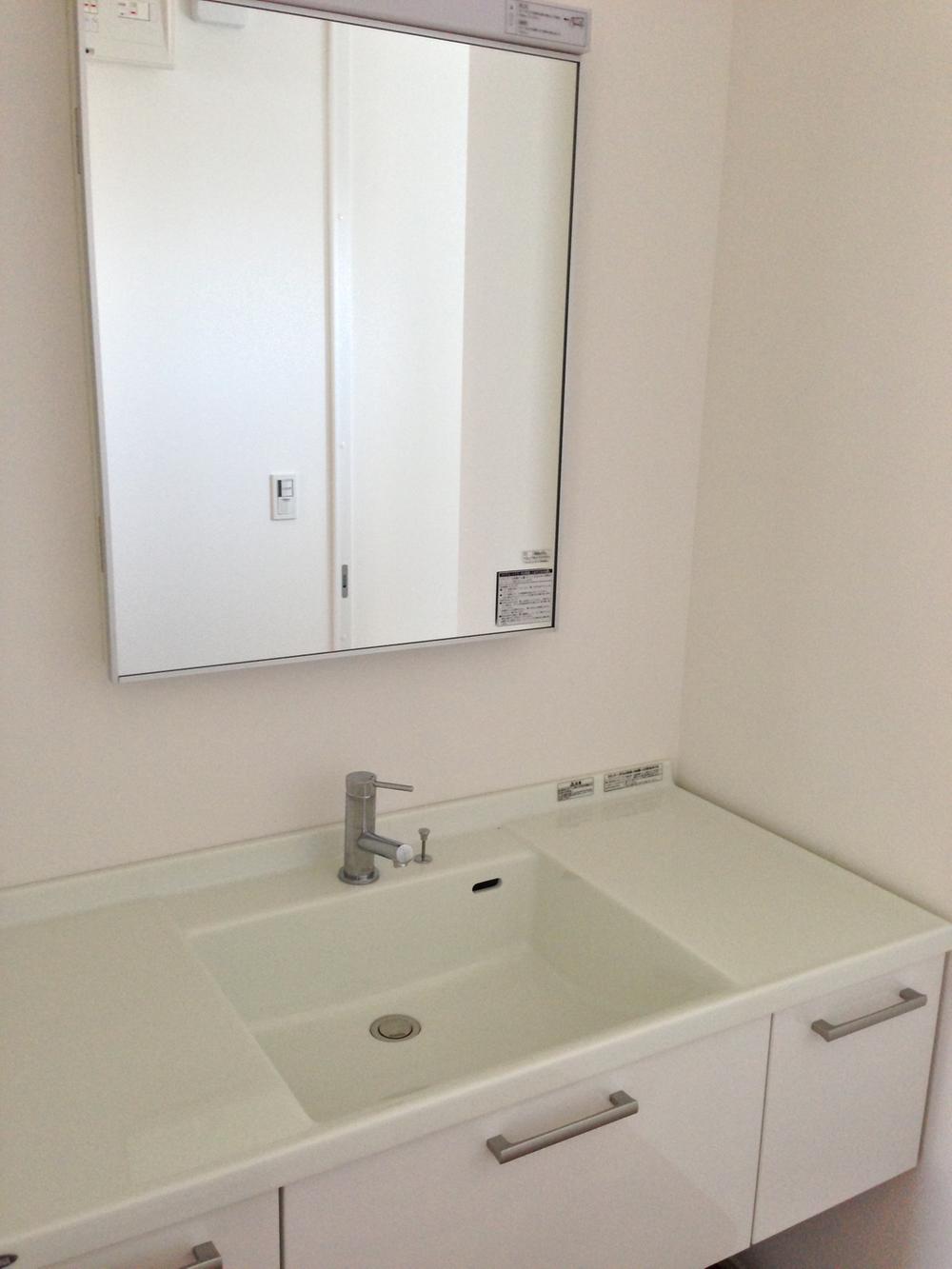 Bowl-integrated washbasin
ボウル一体型洗面台
Otherその他 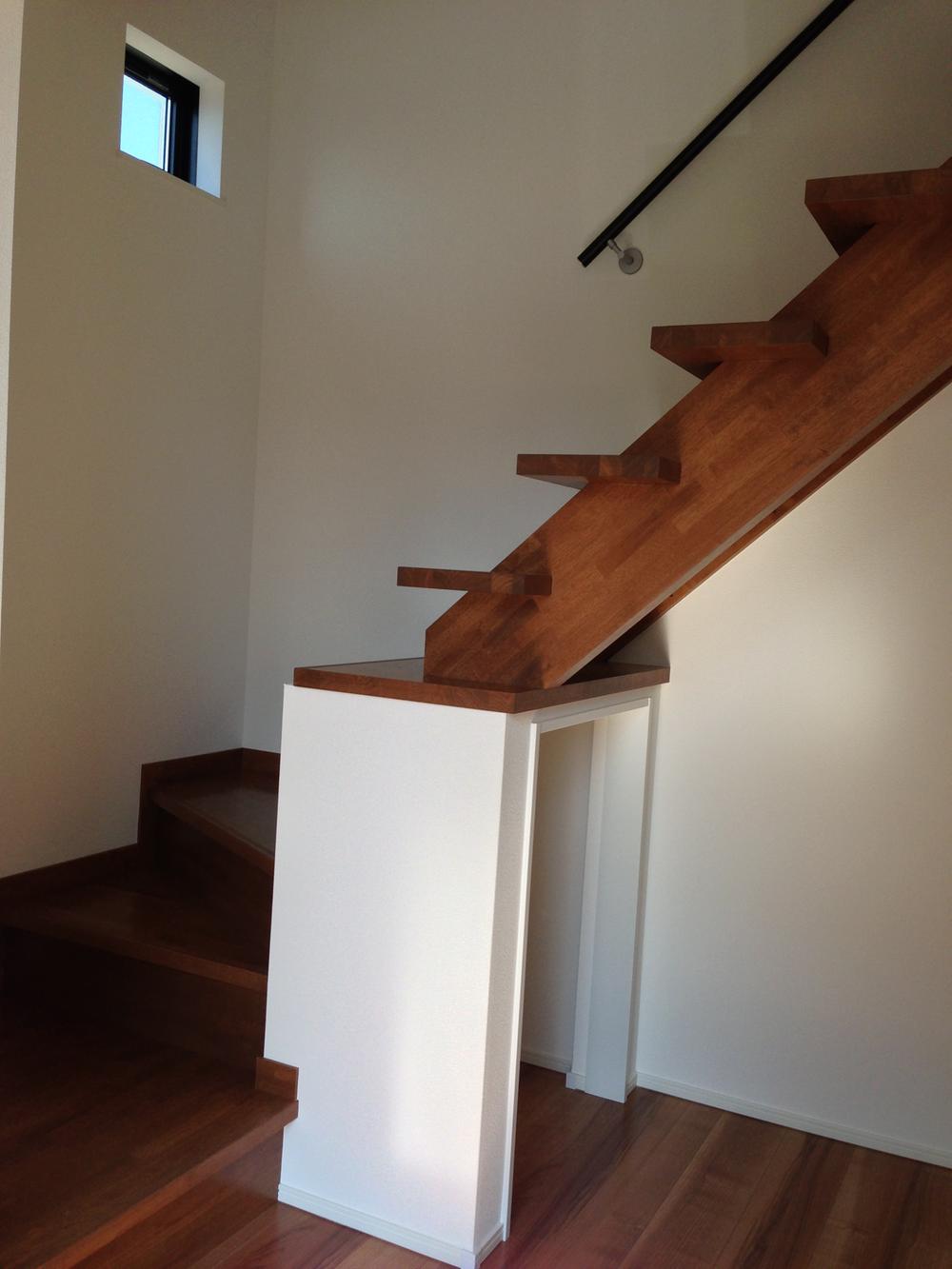 Stairs under with storage
階段下収納付
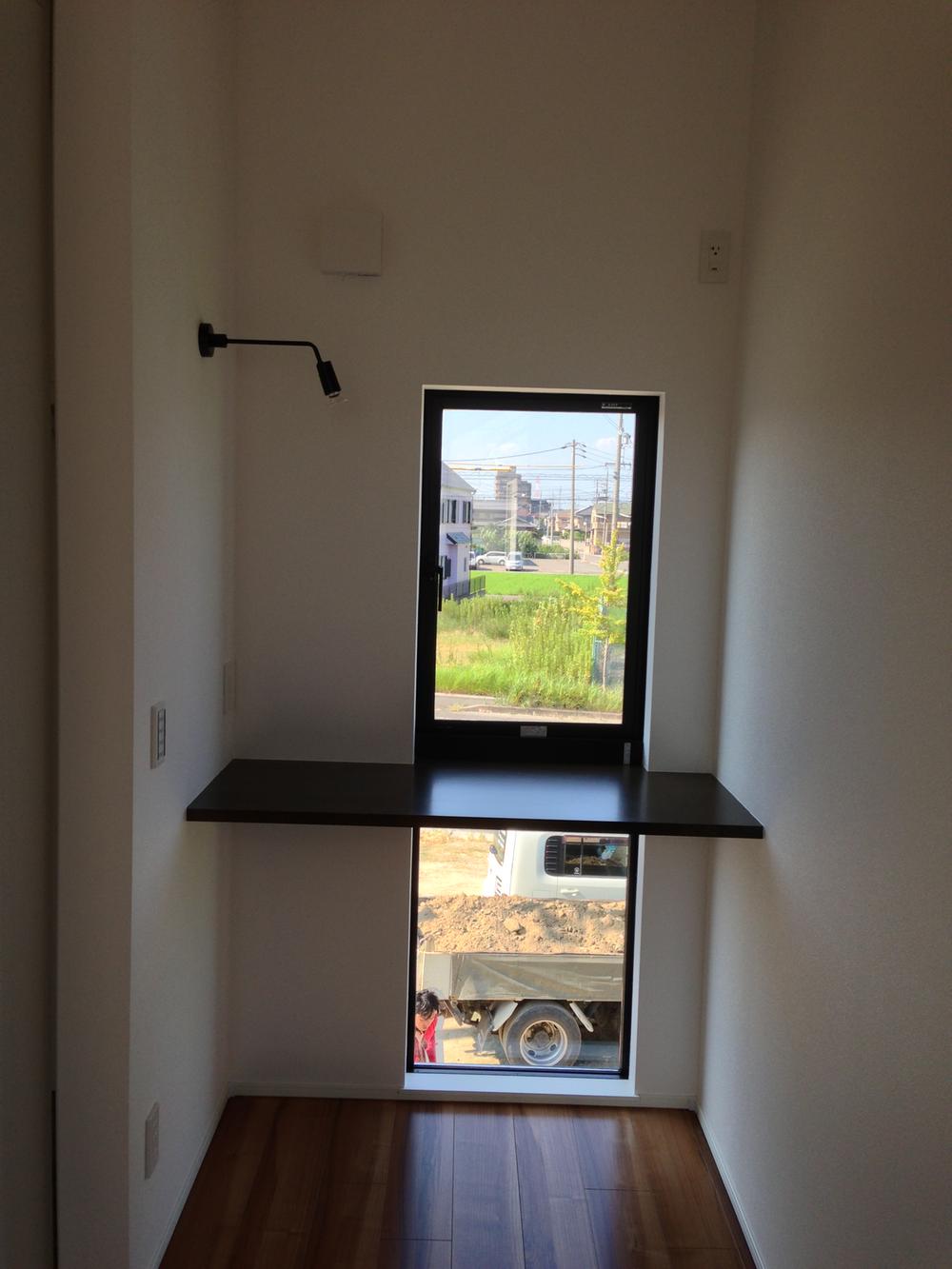 Chilling wear study space
ちょっと一息つけるスタディスペース
Location
|










