New Homes » Tokai » Aichi Prefecture » Kaifu County
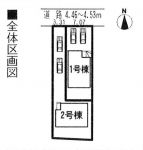 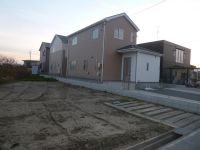
| | Aichi Prefecture Kaifu County Daiji-cho 愛知県海部郡大治町 |
| Tsushimasen Meitetsu "Jimokuji" walk 29 minutes 名鉄津島線「甚目寺」歩29分 |
| ◆ You can preview ◆ 0800-808-9203 (toll free) Please call feel free to to! Site area 42 square meters or more of the limited 2 House! Commercial facility enhancement within 5 minutes by car! There Nantei space, Parking two Allowed. ◆内覧できます◆0800-808-9203(通話料無料)へお気軽にお電話ください!敷地面積42坪以上の限定2邸!車で5分圏内に商業施設充実!南庭スペースあり、駐車2台可。 |
| "Peripheral" Daiji to elementary school 1400m, Daiji 904m until junior high school, 874m until the stamens so kindergarten, 692m to Circle K, Aoki 1560m to super 《周辺》大治小学校まで1400m、大治中学校まで904m、ずいよう幼稚園まで874m、 サークルKまで692m、アオキスーパーまで1560m |
Features pickup 特徴ピックアップ | | Corresponding to the flat-35S / Parking two Allowed / Land 50 square meters or more / System kitchen / Bathroom Dryer / All room storage / LDK15 tatami mats or more / Japanese-style room / garden / Washbasin with shower / Face-to-face kitchen / Toilet 2 places / Bathroom 1 tsubo or more / 2-story / South balcony / Double-glazing / Zenshitsuminami direction / Otobasu / Warm water washing toilet seat / Nantei / Underfloor Storage / The window in the bathroom / TV monitor interphone / All room 6 tatami mats or more / Water filter / City gas / Storeroom / All rooms are two-sided lighting フラット35Sに対応 /駐車2台可 /土地50坪以上 /システムキッチン /浴室乾燥機 /全居室収納 /LDK15畳以上 /和室 /庭 /シャワー付洗面台 /対面式キッチン /トイレ2ヶ所 /浴室1坪以上 /2階建 /南面バルコニー /複層ガラス /全室南向き /オートバス /温水洗浄便座 /南庭 /床下収納 /浴室に窓 /TVモニタ付インターホン /全居室6畳以上 /浄水器 /都市ガス /納戸 /全室2面採光 | Event information イベント情報 | | ◆ Local guides being accepted ◆ In advance, please contact ※ Crime prevention ・ Because of quality preservation, Staff will unlock in you had contacted me about time. 0800-808-9203 (toll free) Please call feel free to to! We will guide you in a week than the year-end and New Year holidays ◆現地案内受付中◆事前にご連絡下さい※防犯・品質保持の為、ご連絡いただいた時間にスタッフが開錠します。0800-808-9203(通話料無料)へお気軽にお電話ください!年末年始以外無休でご案内いたします | Price 価格 | | 23,900,000 yen ・ 24,900,000 yen 2390万円・2490万円 | Floor plan 間取り | | 4LDK ・ 4LDK + S (storeroom) 4LDK・4LDK+S(納戸) | Units sold 販売戸数 | | 2 units 2戸 | Total units 総戸数 | | 2 units 2戸 | Land area 土地面積 | | 140.75 sq m ・ 172.91 sq m 140.75m2・172.91m2 | Building area 建物面積 | | 97.19 sq m ・ 102.05 sq m 97.19m2・102.05m2 | Driveway burden-road 私道負担・道路 | | North width about 4.46 ~ Contact surface on the public roads of 4.53m 北側幅員約4.46 ~ 4.53mの公道に接面 | Completion date 完成時期(築年月) | | December 2013 2013年12月 | Address 住所 | | Part of Aichi Prefecture Kaifu County Daiji cho Oaza length MakijiMuko 65th 愛知県海部郡大治町大字長牧字向65番の一部 | Traffic 交通 | | Tsushimasen Meitetsu "Jimokuji" walk 29 minutes 名鉄津島線「甚目寺」歩29分
| Related links 関連リンク | | [Related Sites of this company] 【この会社の関連サイト】 | Person in charge 担当者より | | Person in charge of real-estate and building Umeda Masataka Other Age: 50s career 30 years, Anything please consult! 担当者宅建梅田 正隆 他年齢:50代キャリア30年、なんでもご相談ください! | Contact お問い合せ先 | | TEL: 0800-808-9203 [Toll free] mobile phone ・ Also available from PHS
Caller ID is not notified
Please contact the "saw SUUMO (Sumo)"
If it does not lead, If the real estate company TEL:0800-808-9203【通話料無料】携帯電話・PHSからもご利用いただけます
発信者番号は通知されません
「SUUMO(スーモ)を見た」と問い合わせください
つながらない方、不動産会社の方は
| Building coverage, floor area ratio 建ぺい率・容積率 | | Building coverage: 60%, Volume rate: 178 ・ 180% 建ぺい率:60%、容積率:178・180% | Time residents 入居時期 | | Consultation 相談 | Land of the right form 土地の権利形態 | | Ownership 所有権 | Use district 用途地域 | | One middle and high 1種中高 | Land category 地目 | | Residential land 宅地 | Other limitations その他制限事項 | | TateHajimeho Article 22 designated area 建基法22条指定区域 | Overview and notices その他概要・特記事項 | | Contact: Umeda Masataka other 担当者:梅田 正隆 他 | Company profile 会社概要 | | <Mediation> Governor of Aichi Prefecture (2) No. 020175 (Ltd.) Aidemu home Nakagawa shop Yubinbango454-0921 Nagoya, Aichi Prefecture, Nakagawa-ku, Nakago 3-411 <仲介>愛知県知事(2)第020175号(株)アイデムホーム中川店〒454-0921 愛知県名古屋市中川区中郷3-411 |
Compartment figure区画図 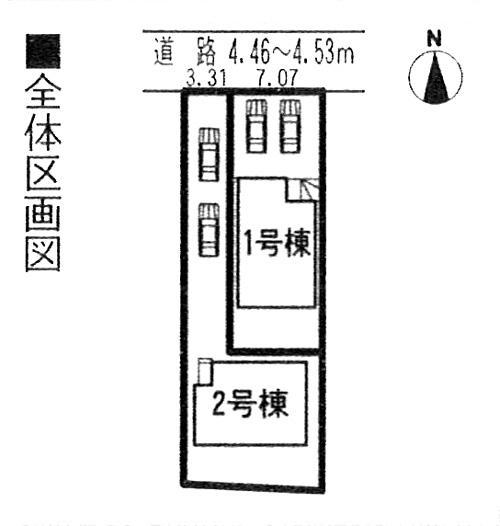 ◆ Limited 2 House ◆
◆限定2邸◆
Local appearance photo現地外観写真 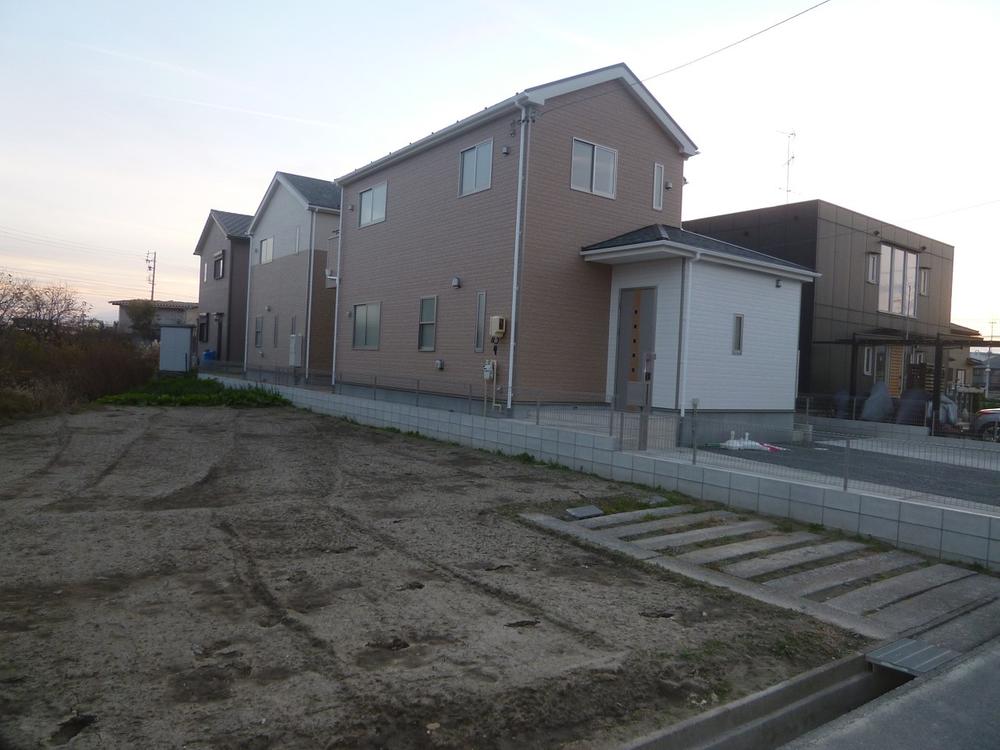 ● ○ ● ○ appearance the entire photo ○ ● ○ ● You can preview! Please feel free to contact us OK, even on weekdays!
●○●○外観全体写真○●○● 内覧できます!平日でもOK お気軽にお問い合わせください!
Kitchenキッチン 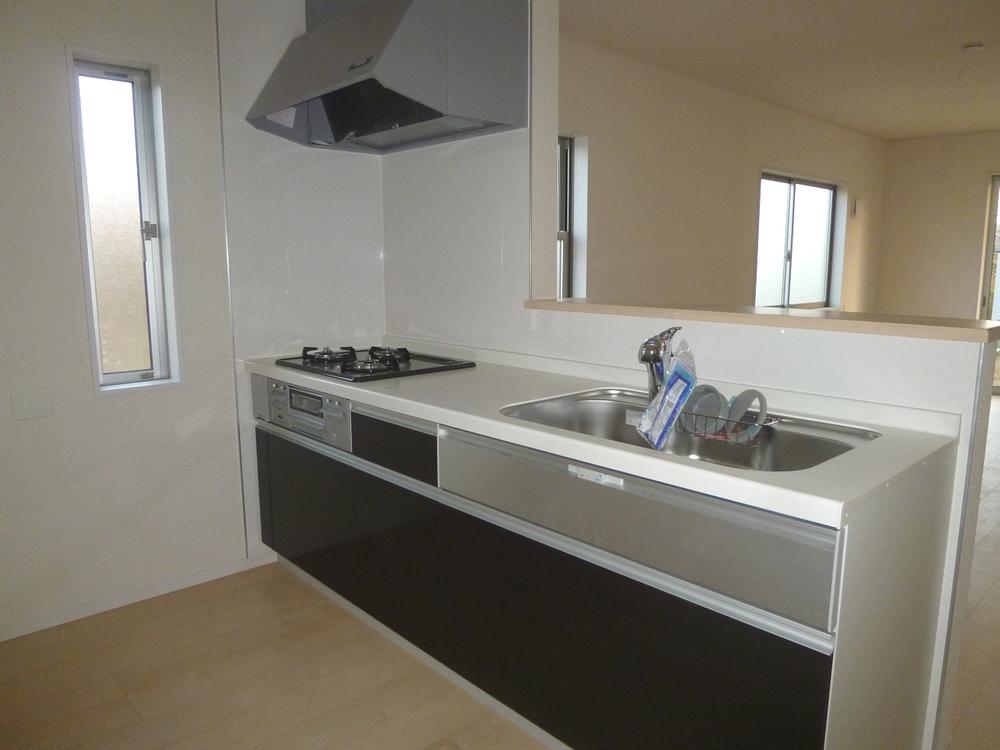 1 Building ◆ Underfloor storage with face-to-face kitchen ◆
1号棟◆床下収納付き対面キッチン◆
Livingリビング 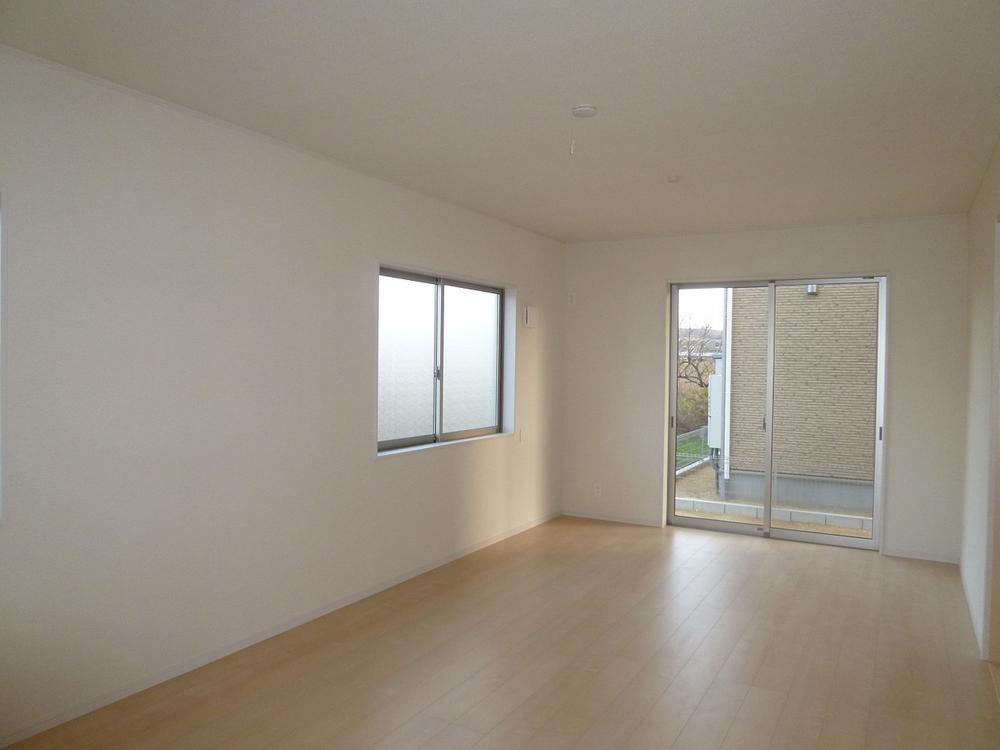 1 Building ◆ Two-sided lighting living ◆
1号棟◆2面採光リビング◆
Floor plan間取り図 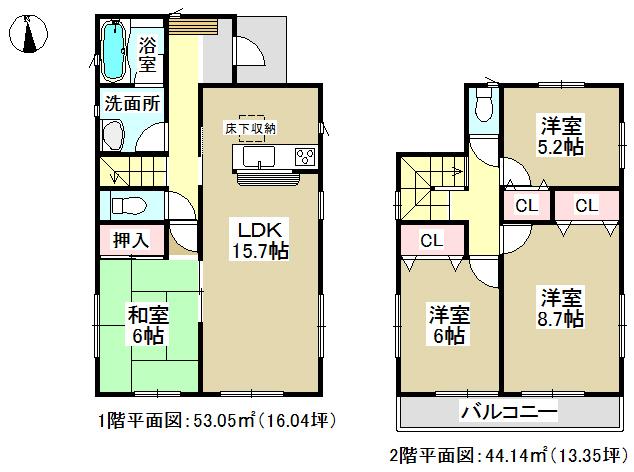 (1 Building), Price 24,900,000 yen, 4LDK, Land area 140.75 sq m , Building area 97.19 sq m
(1号棟)、価格2490万円、4LDK、土地面積140.75m2、建物面積97.19m2
Local appearance photo現地外観写真 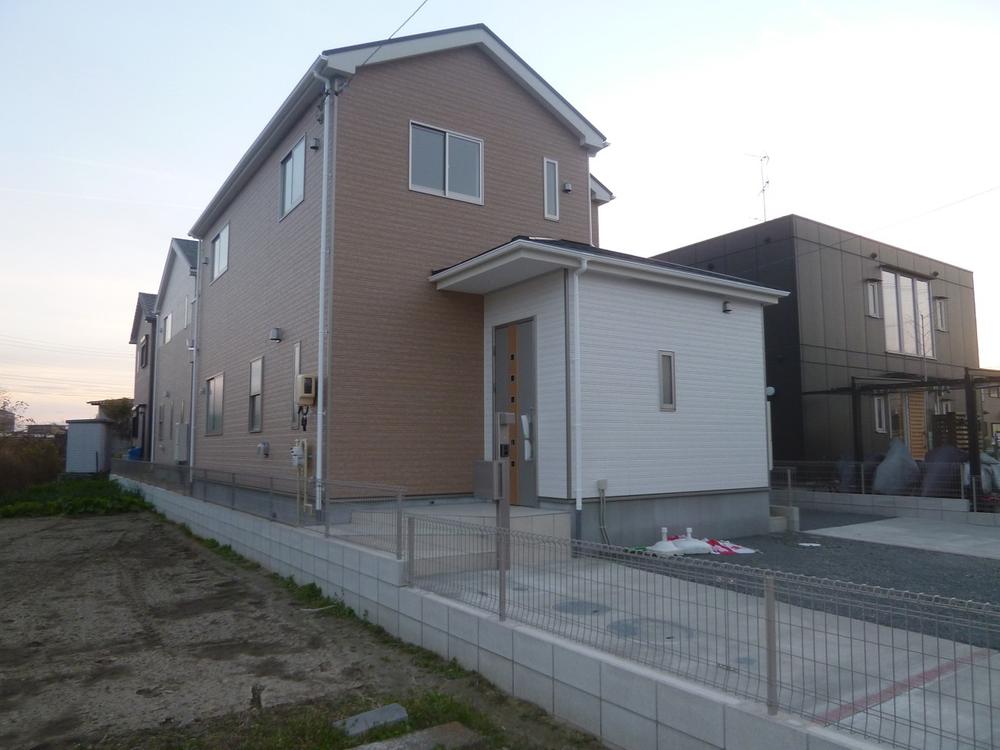 1 Building
1号棟
Livingリビング 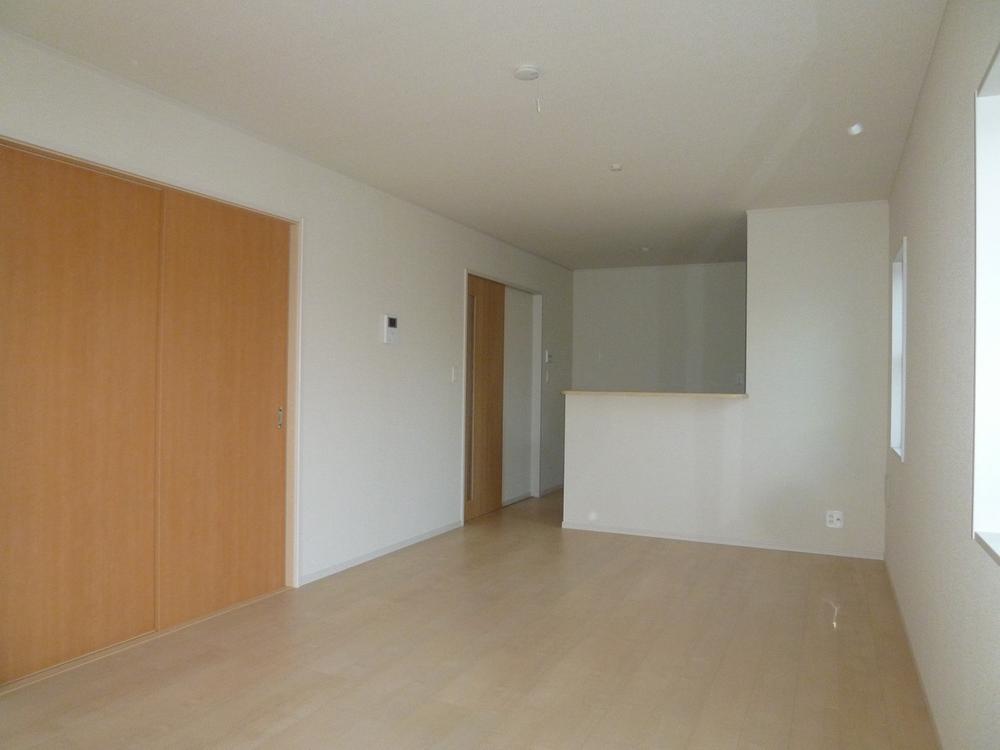 1 Building
1号棟
Bathroom浴室 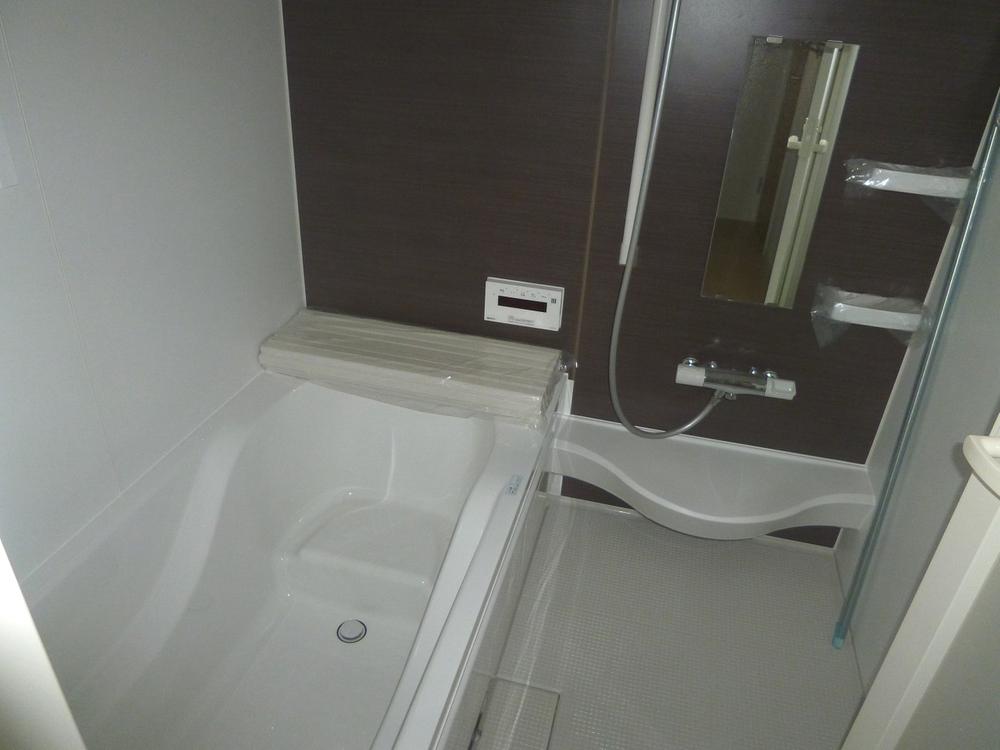 1 Building
1号棟
Kitchenキッチン 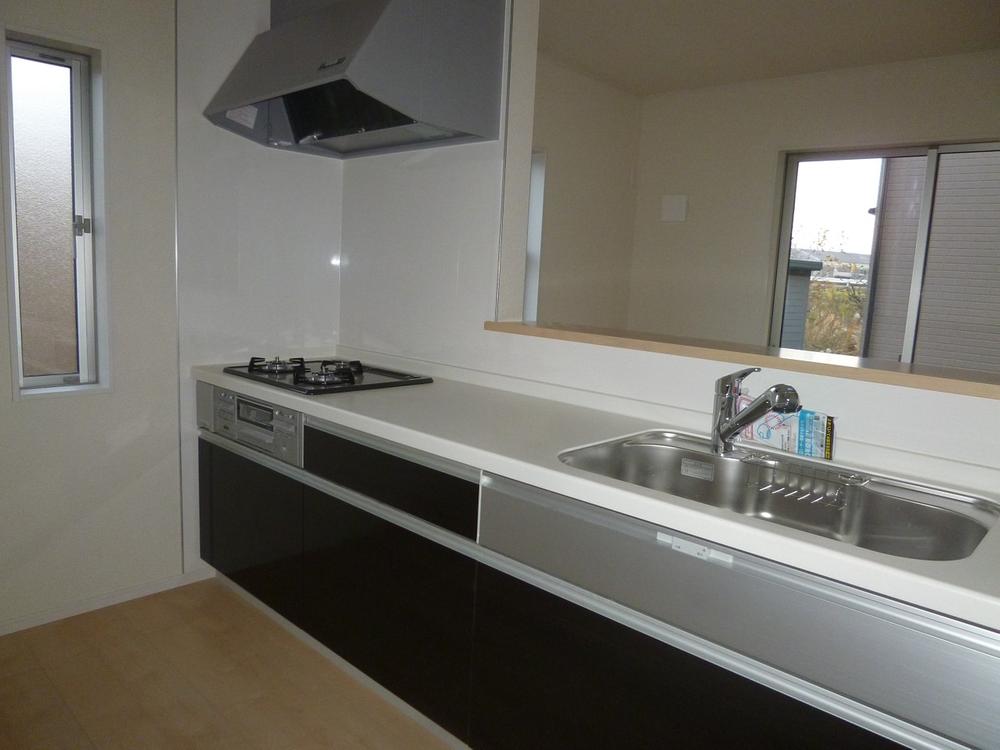 Building 2
2号棟
Non-living roomリビング以外の居室 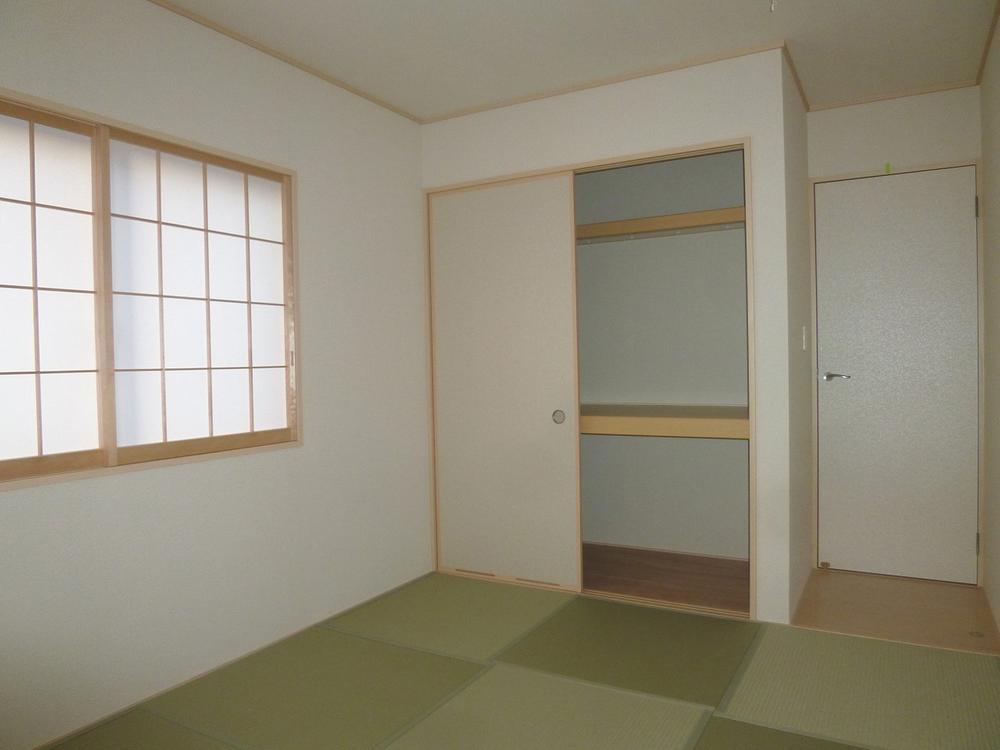 1 Building
1号棟
Wash basin, toilet洗面台・洗面所 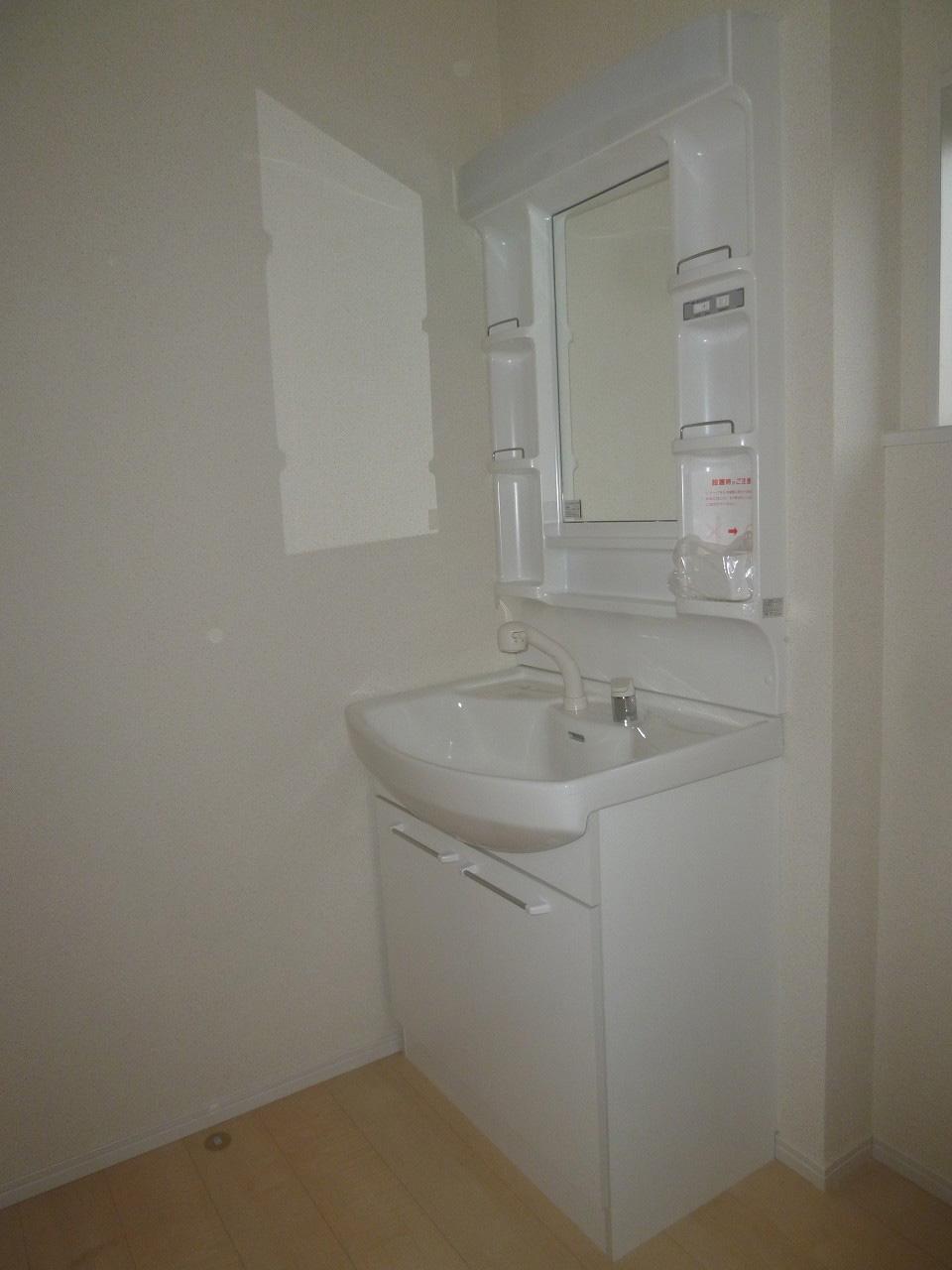 1 Building
1号棟
Receipt収納 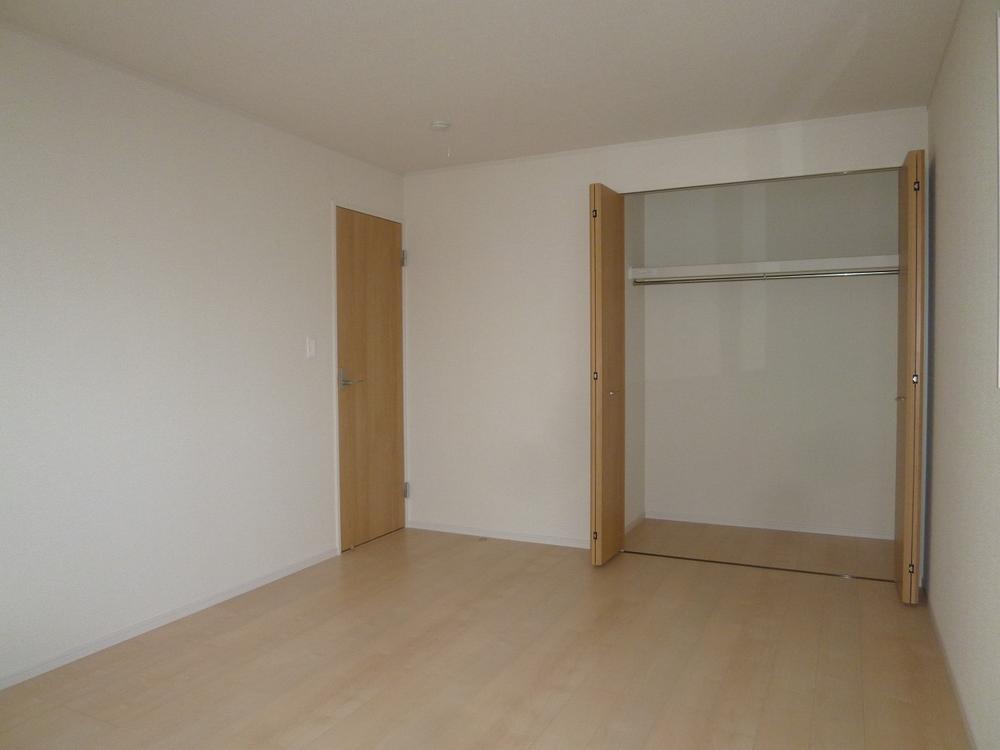 1 Building
1号棟
Toiletトイレ 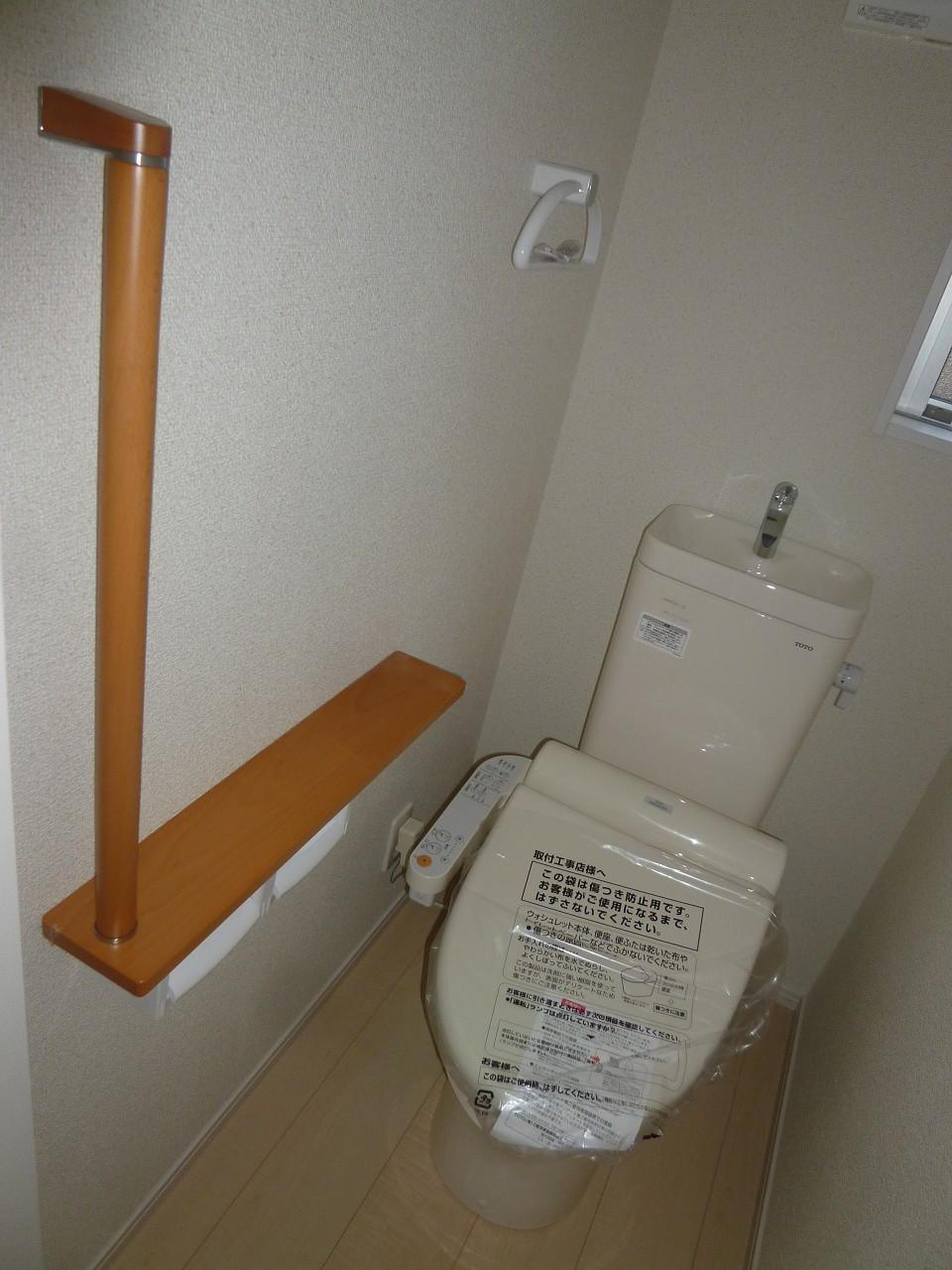 1 Building
1号棟
Primary school小学校 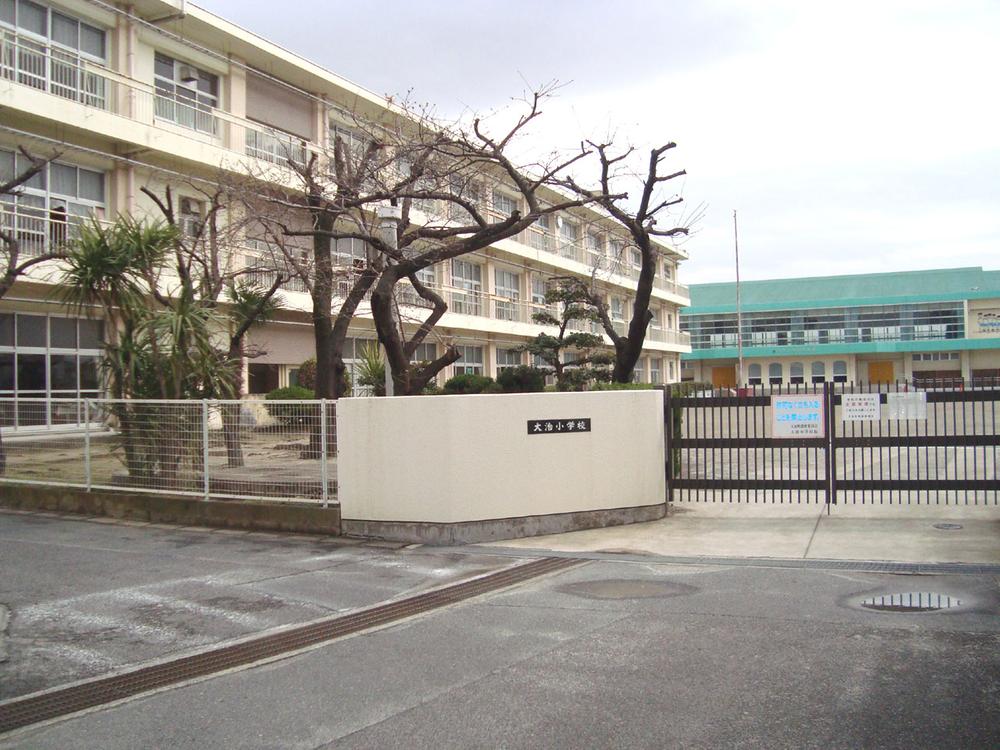 Daiji until elementary school 1400m
大治小学校まで1400m
The entire compartment Figure全体区画図 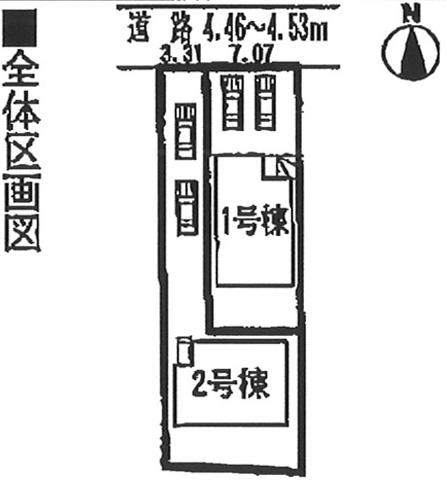 ◆ You can two parking ◆
◆駐車2台できます◆
Floor plan間取り図 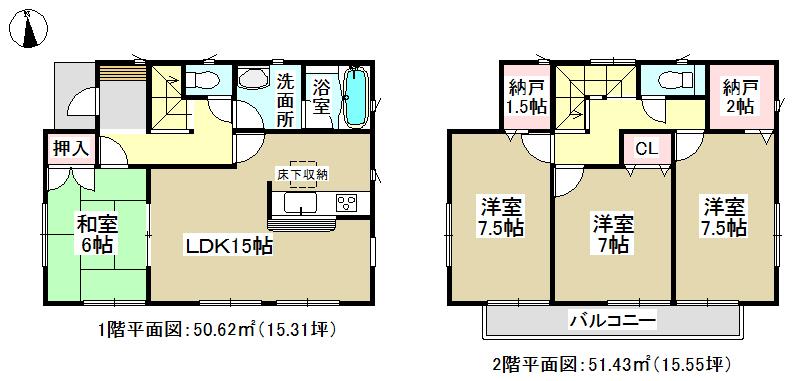 (Building 2), Price 23,900,000 yen, 4LDK+S, Land area 172.91 sq m , Building area 102.05 sq m
(2号棟)、価格2390万円、4LDK+S、土地面積172.91m2、建物面積102.05m2
Local appearance photo現地外観写真 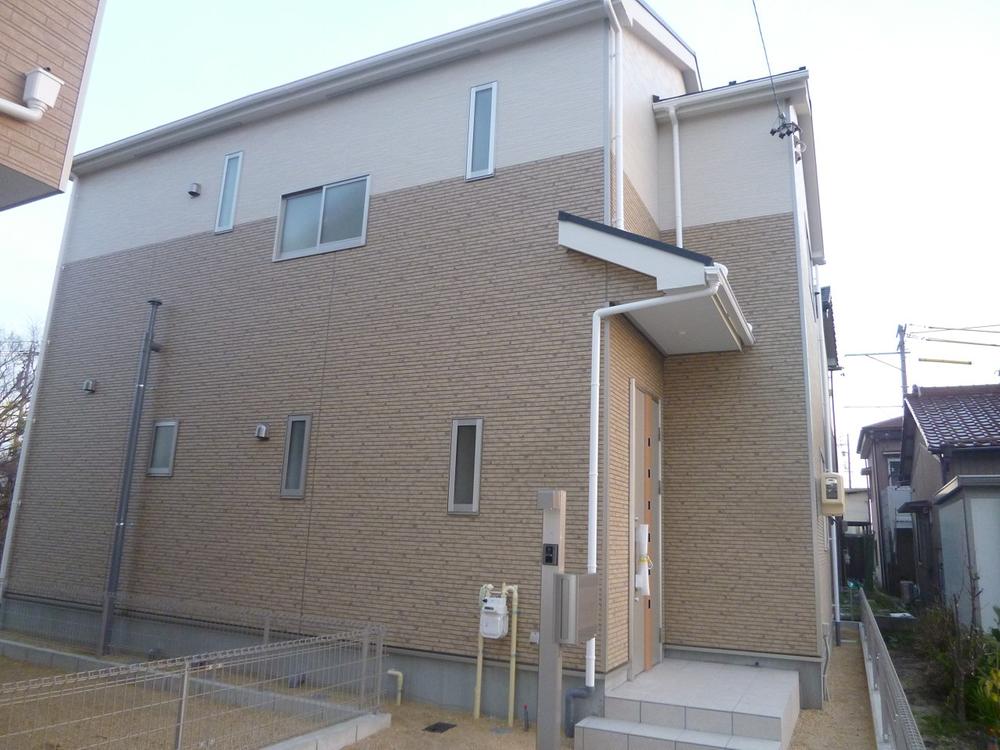 Building 2
2号棟
Livingリビング 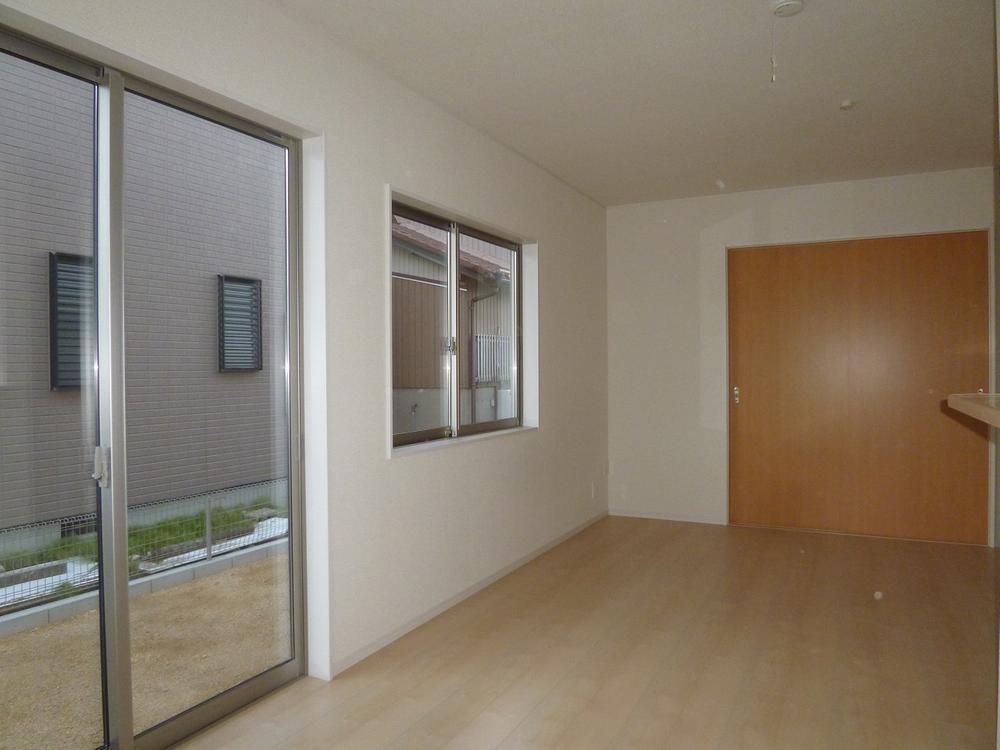 Building 2
2号棟
Bathroom浴室 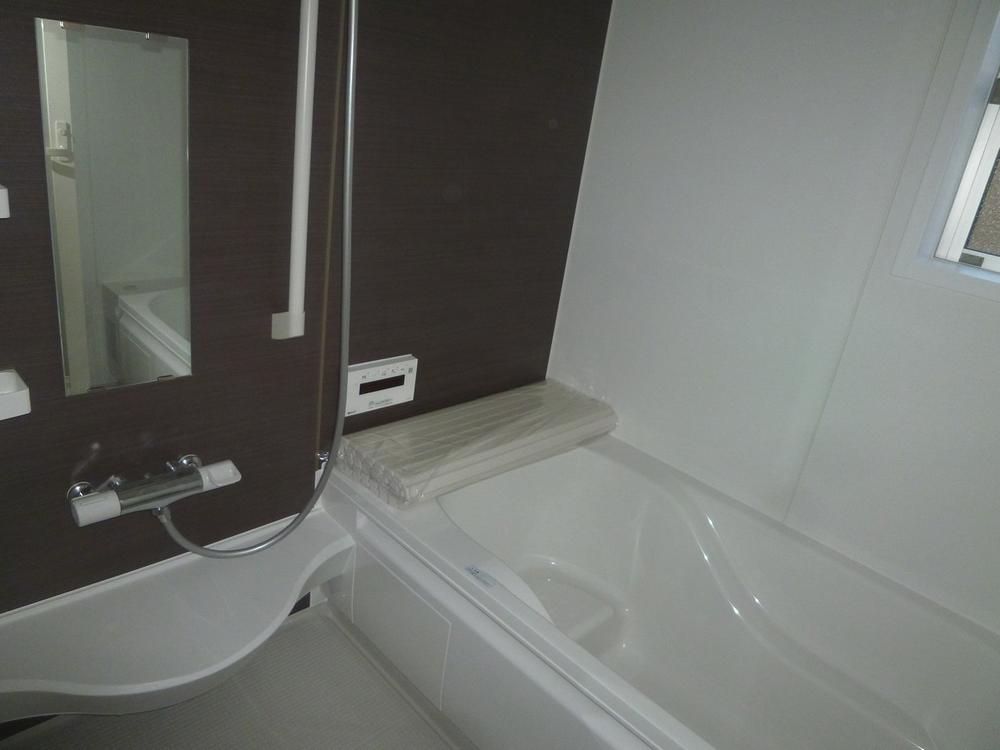 Building 2
2号棟
Non-living roomリビング以外の居室 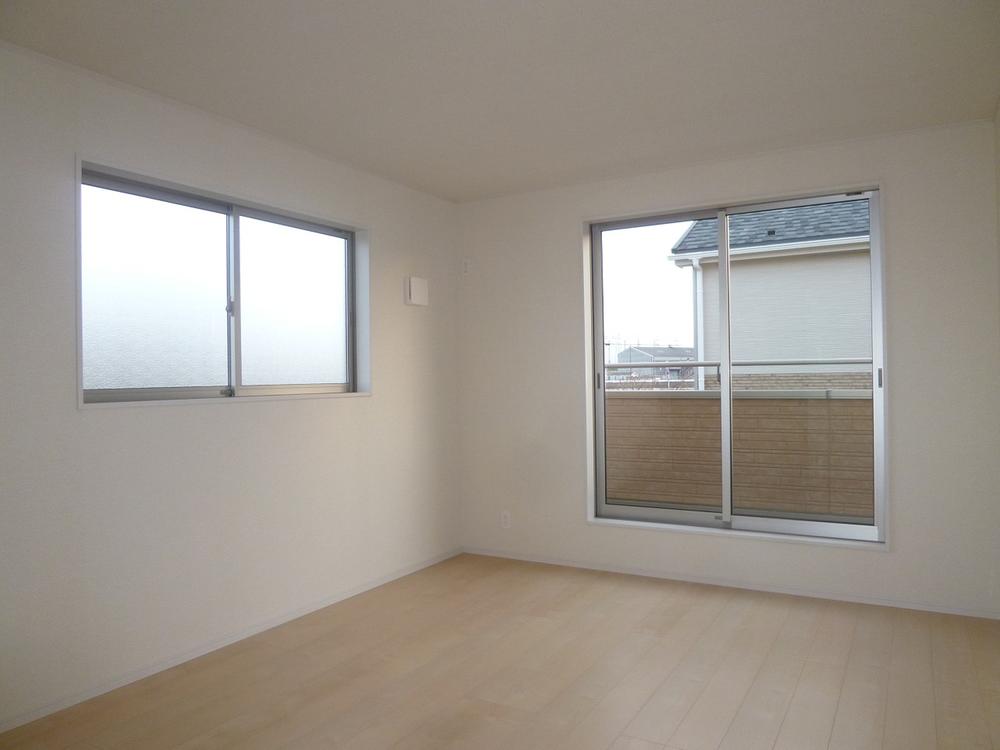 1 Building
1号棟
Wash basin, toilet洗面台・洗面所 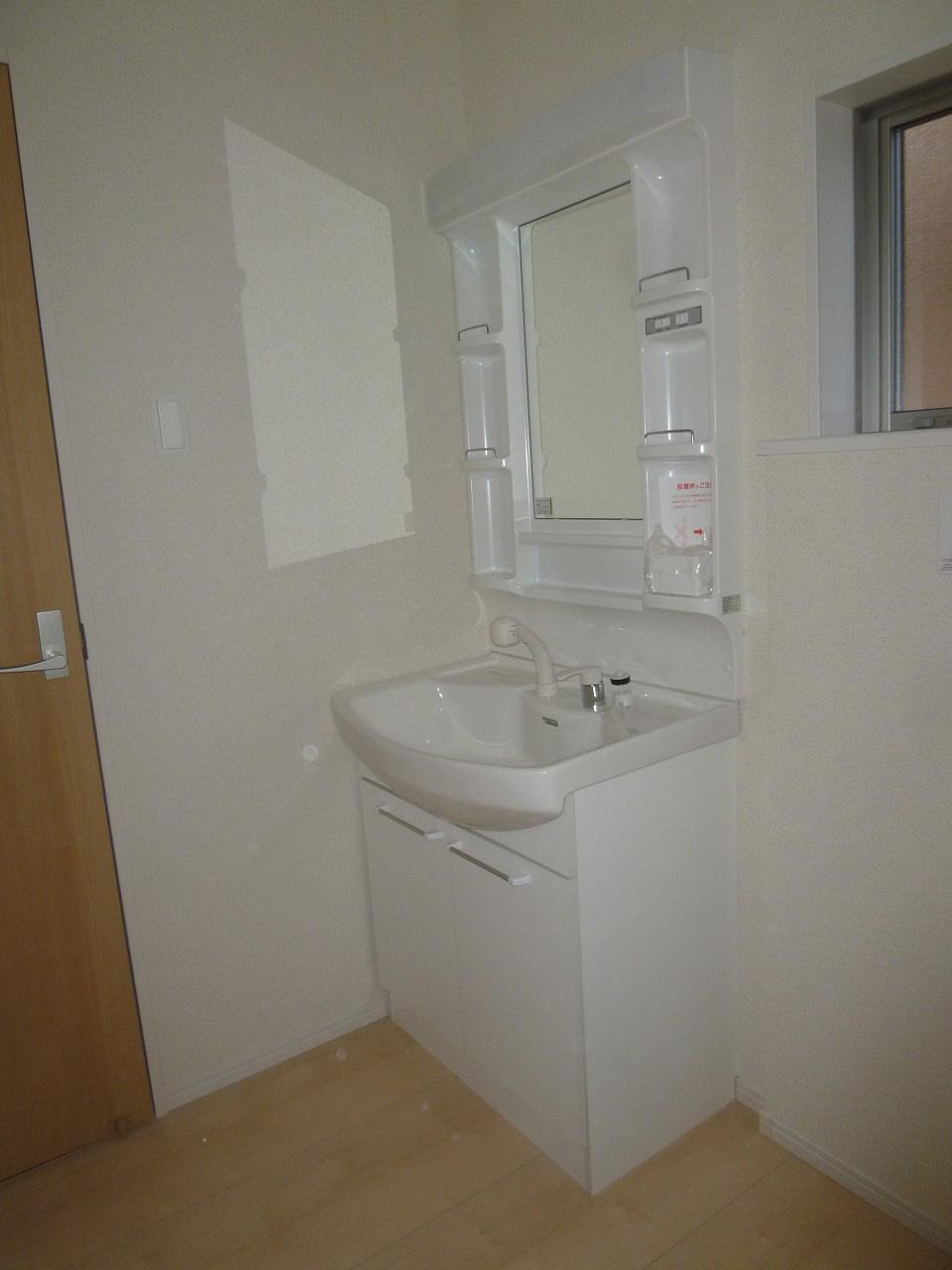 Building 2
2号棟
Toiletトイレ 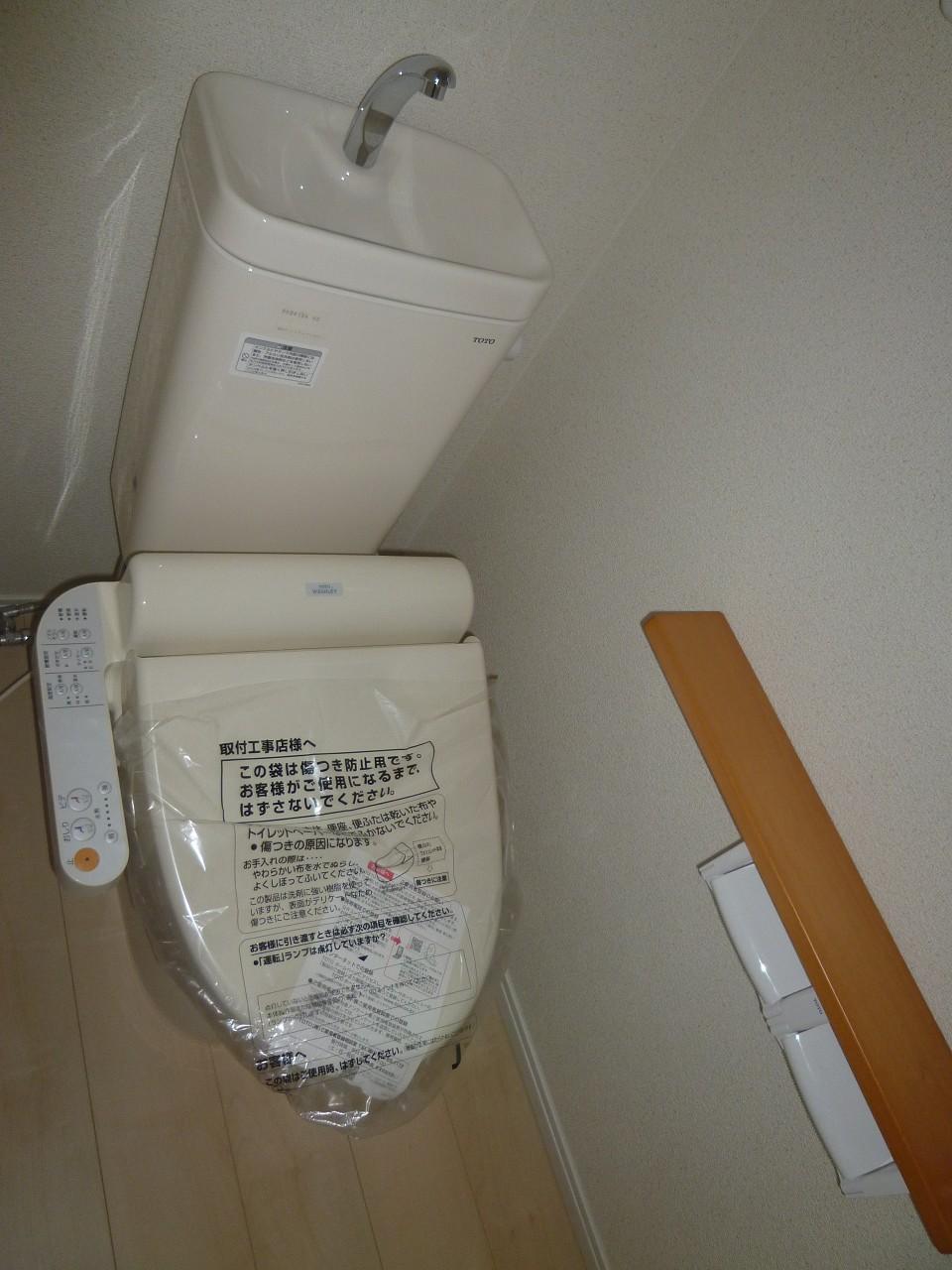 Building 2
2号棟
Location
|























