New Homes » Tokai » Aichi Prefecture » Kaifu County
 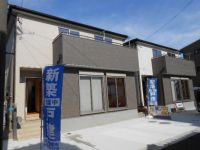
| | Aichi Prefecture Kaifu-gun Kanie-cho 愛知県海部郡蟹江町 |
| Kintetsu Nagoya line "Kintetsu Kanie" walk 10 minutes 近鉄名古屋線「近鉄蟹江」歩10分 |
| Bright home birth south road! Commuting daily and a 10-minute walk from Kanie Station ・ It is newly built properties in a convenient location to go to school. 南道路の明るい家誕生!蟹江駅まで徒歩10分と毎日の通勤・通学に便利な立地の新築物件です。 |
| ◇ You can use the living space more widely effective in the under-floor storage and all the living room with storage. There ◇ LDK 16 quires more, Also spread communication with your family in the face-to-face kitchen overlooking the living room and dining. ◇ When you open the door of the living room next to the Japanese-style room becomes a living and Tsuzukiai, You can secure a spacious space. ◇ Japanese-style room of Tsuzukiai specification of an LD is, Convenient 2way style that can be accessed in the entrance hall. When you open the door of the living room side of the Japanese-style room becomes a living and Tsuzukiai, You can secure a spacious space. It works best as a drawing room to steep visitor. ◇ lighting rich second floor balcony ◇ such as cupboard in the hallway storage space that you can enter and exit from 2 rooms is rich ◇床下収納や全居室収納付きで居住空間をより広く有効に使えます。◇LDK 16帖以上あり、リビングやダイニングを見渡せる対面キッチンでご家族とのコミュニケーションも広がります。◇リビング横の和室の戸を開放するとリビングと続き間となり、広々とした空間を確保できます。◇LDとの続き間仕様の和室は、玄関ホールにもアクセスできる便利な2wayスタイル。リビング側の和室の戸を開放するとリビングと続き間となり、広々とした空間を確保できます。急な来客にも客間として最適に機能します。◇2部屋から出入りできる採光豊かな2階バルコニー◇廊下に物入れなど収納スペースが豊富です |
Features pickup 特徴ピックアップ | | System kitchen / Bathroom Dryer / All room storage / Siemens south road / LDK15 tatami mats or more / Japanese-style room / Washbasin with shower / Face-to-face kitchen / Toilet 2 places / Bathroom 1 tsubo or more / 2-story / Double-glazing / Otobasu / TV with bathroom / Underfloor Storage / TV monitor interphone / All room 6 tatami mats or more システムキッチン /浴室乾燥機 /全居室収納 /南側道路面す /LDK15畳以上 /和室 /シャワー付洗面台 /対面式キッチン /トイレ2ヶ所 /浴室1坪以上 /2階建 /複層ガラス /オートバス /TV付浴室 /床下収納 /TVモニタ付インターホン /全居室6畳以上 | Event information イベント情報 | | (Please be sure to ask in advance) will from time to time will guide (事前に必ずお問い合わせください)随時ご案内いたします | Price 価格 | | 22,800,000 yen 2280万円 | Floor plan 間取り | | 4LDK 4LDK | Units sold 販売戸数 | | 1 units 1戸 | Total units 総戸数 | | 2 units 2戸 | Land area 土地面積 | | 120.12 sq m (36.33 tsubo) (measured) 120.12m2(36.33坪)(実測) | Building area 建物面積 | | 106 sq m (32.06 tsubo) (measured) 106m2(32.06坪)(実測) | Driveway burden-road 私道負担・道路 | | Nothing, South 4m width (contact the road width 9.3m) 無、南4m幅(接道幅9.3m) | Completion date 完成時期(築年月) | | June 2013 2013年6月 | Address 住所 | | Aichi Prefecture Kaifu-gun Kanie-cho Oaza Nishinomori Jisai wins 愛知県海部郡蟹江町大字西之森字才勝 | Traffic 交通 | | Kintetsu Nagoya line "Kintetsu Kanie" walk 10 minutes 近鉄名古屋線「近鉄蟹江」歩10分
| Related links 関連リンク | | [Related Sites of this company] 【この会社の関連サイト】 | Contact お問い合せ先 | | K's Home (Ltd.) TEL: 0800-805-3519 [Toll free] mobile phone ・ Also available from PHS
Caller ID is not notified
Please contact the "saw SUUMO (Sumo)"
If it does not lead, If the real estate company K'sホーム(株)TEL:0800-805-3519【通話料無料】携帯電話・PHSからもご利用いただけます
発信者番号は通知されません
「SUUMO(スーモ)を見た」と問い合わせください
つながらない方、不動産会社の方は
| Building coverage, floor area ratio 建ぺい率・容積率 | | 60% ・ 160% 60%・160% | Time residents 入居時期 | | Consultation 相談 | Land of the right form 土地の権利形態 | | Ownership 所有権 | Structure and method of construction 構造・工法 | | Wooden 2-story 木造2階建 | Use district 用途地域 | | One dwelling 1種住居 | Overview and notices その他概要・特記事項 | | Facilities: Public Water Supply, Individual septic tank, Individual LPG, Building confirmation number: ks113-0110-01170, Parking: car space 設備:公営水道、個別浄化槽、個別LPG、建築確認番号:ks113-0110-01170、駐車場:カースペース | Company profile 会社概要 | | <Mediation> Governor of Aichi Prefecture (2) No. 020840 K's Home Co., Ltd. Yubinbango453-0861 Aichi Prefecture, Nakamura-ku, Nagoya, Iwatsukahontori 3-31 <仲介>愛知県知事(2)第020840号K'sホーム(株)〒453-0861 愛知県名古屋市中村区岩塚本通3-31 |
Floor plan間取り図 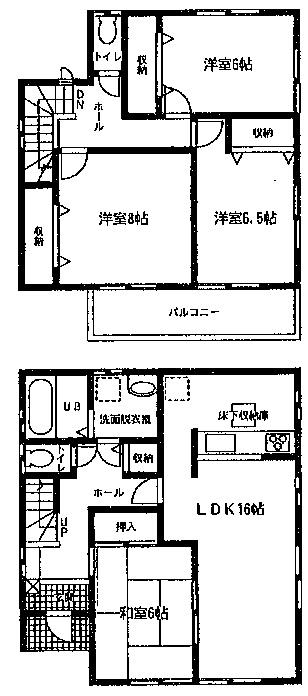 22,800,000 yen, 4LDK, Land area 120.12 sq m , Building area 106 sq m
2280万円、4LDK、土地面積120.12m2、建物面積106m2
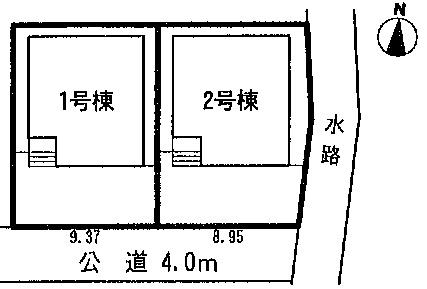 Other
その他
Local appearance photo現地外観写真 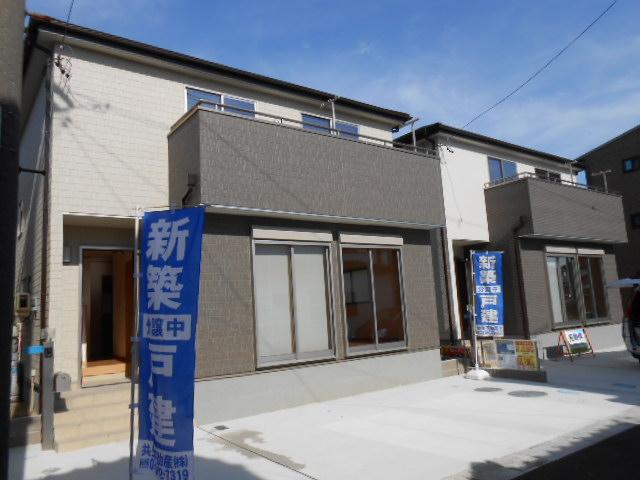 Local (11 May 2013) Shooting
現地(2013年11月)撮影
Livingリビング 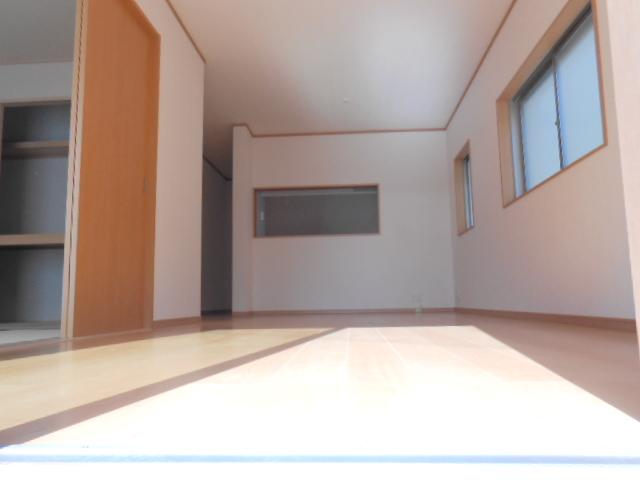 Local (11 May 2013) Shooting
現地(2013年11月)撮影
Bathroom浴室 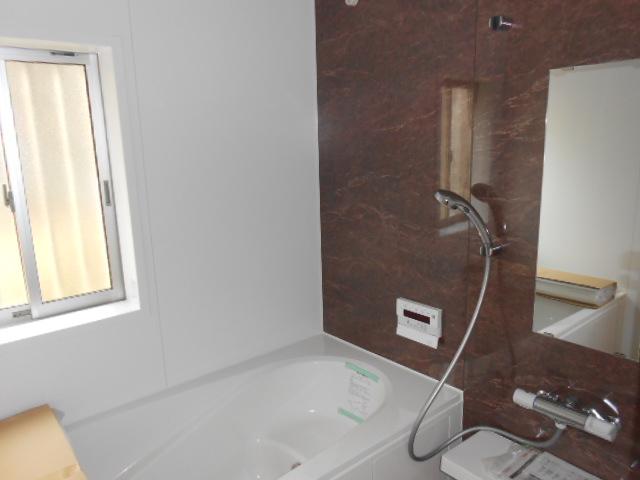 Local (11 May 2013) Shooting
現地(2013年11月)撮影
Kitchenキッチン 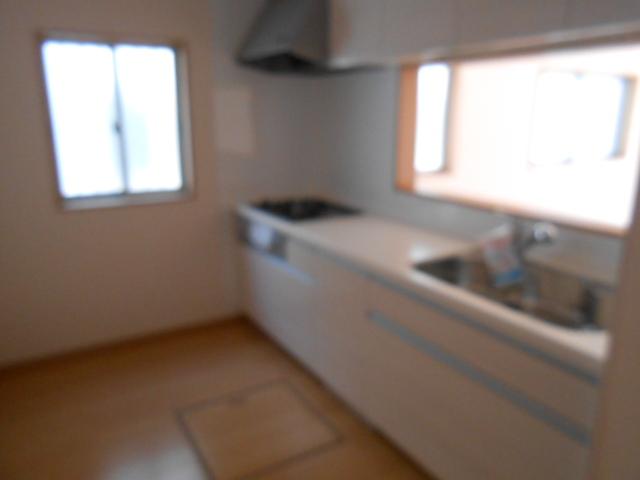 Local (11 May 2013) Shooting
現地(2013年11月)撮影
Non-living roomリビング以外の居室 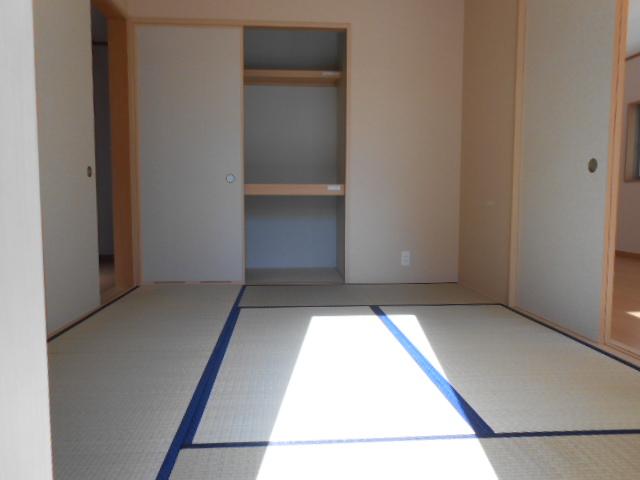 Local (11 May 2013) Shooting
現地(2013年11月)撮影
Entrance玄関 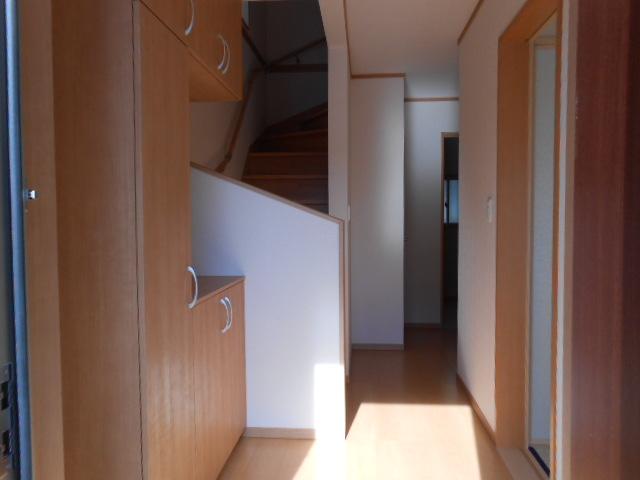 Local (11 May 2013) Shooting
現地(2013年11月)撮影
Wash basin, toilet洗面台・洗面所 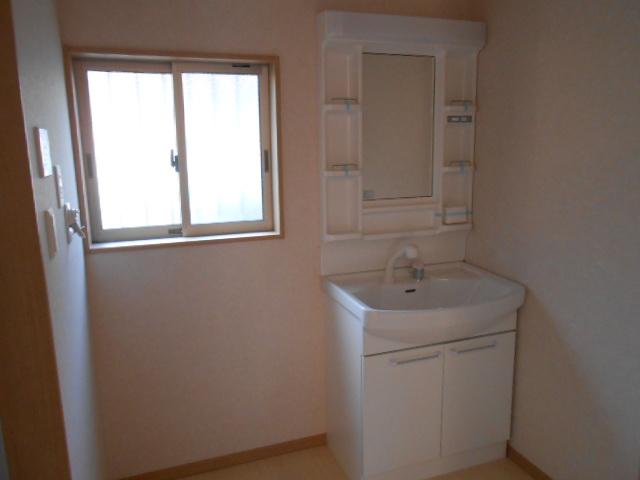 Local (11 May 2013) Shooting
現地(2013年11月)撮影
Toiletトイレ 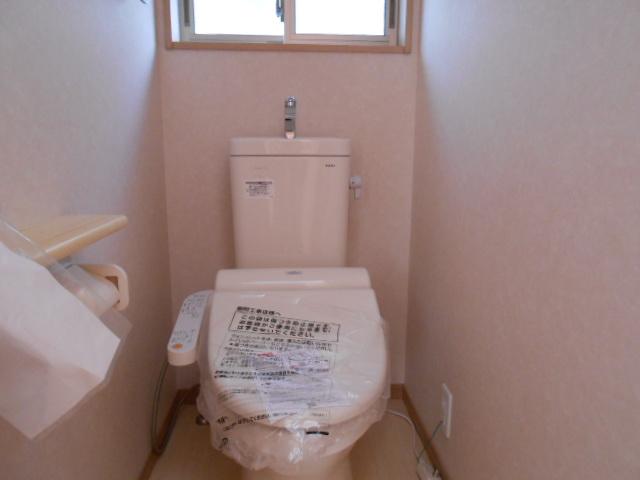 Local (11 May 2013) Shooting
現地(2013年11月)撮影
Balconyバルコニー 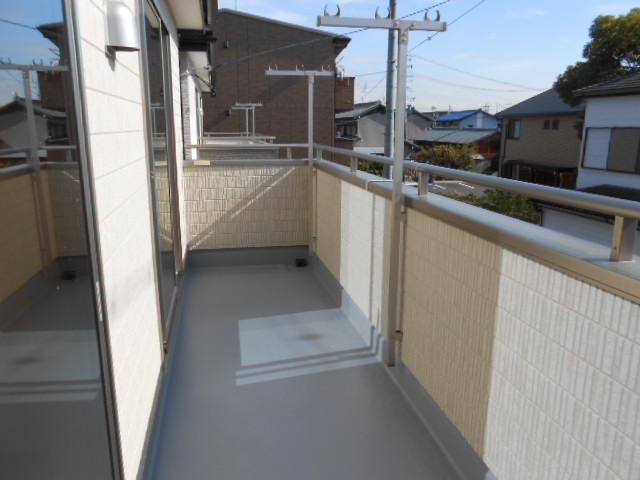 Local (11 May 2013) Shooting
現地(2013年11月)撮影
Non-living roomリビング以外の居室 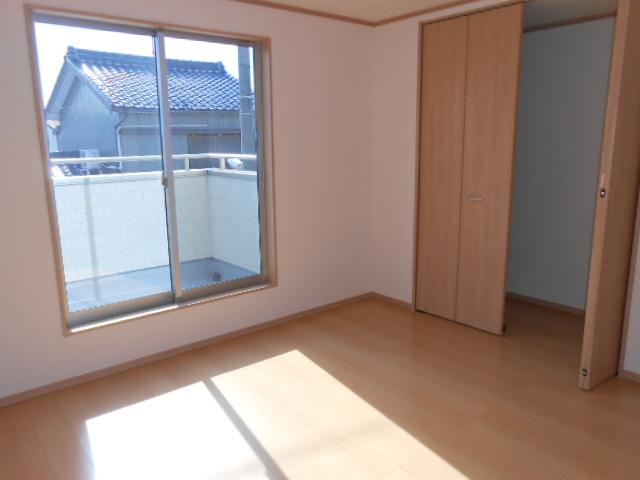 Local (11 May 2013) Shooting
現地(2013年11月)撮影
Location
|













