New Homes » Tokai » Aichi Prefecture » Kaifu County
 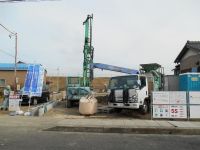
| | Aichi Prefecture Kaifu-gun Kanie-cho 愛知県海部郡蟹江町 |
| Kintetsu Nagoya line "Tomikichi" walk 20 minutes 近鉄名古屋線「富吉」歩20分 |
| ◆ ◇ Kaifu-gun Kanie-cho newly built single-family Kanieshinden All two buildings !! ◇ ◆ Site area 48 square meters more than 6-minute walk from the elementary school (about 480m) All the living room facing south ・ 2 car parking with space (^^) ◆◇海部郡蟹江町蟹江新田の新築一戸建て 全2棟!!◇◆ 敷地面積48坪超 小学校まで徒歩6分(約480m) 全居室南向き・2台分の駐車スペース付(^^) |
Features pickup 特徴ピックアップ | | Parking two Allowed / 2 along the line more accessible / Super close / Bathroom Dryer / All room storage / LDK15 tatami mats or more / Or more before road 6m / Japanese-style room / Washbasin with shower / Toilet 2 places / Bathroom 1 tsubo or more / 2-story / Double-glazing / Otobasu / Warm water washing toilet seat / Underfloor Storage / TV monitor interphone / All room 6 tatami mats or more / Water filter 駐車2台可 /2沿線以上利用可 /スーパーが近い /浴室乾燥機 /全居室収納 /LDK15畳以上 /前道6m以上 /和室 /シャワー付洗面台 /トイレ2ヶ所 /浴室1坪以上 /2階建 /複層ガラス /オートバス /温水洗浄便座 /床下収納 /TVモニタ付インターホン /全居室6畳以上 /浄水器 | Event information イベント情報 | | Local tours (Please be sure to ask in advance) schedule / October 1 (Tuesday) ~ February 28 (Friday) time / 10:00 ~ 18: 00 ◇ ◆ Local guide Board (Please be sure to ask in advance) ◆ ◇ ◆ Dates: Published in ◆ Time: 18 o'clock 10 Weekday ・ In local preview accepted regardless of Saturday and Sunday! First, do not hesitate to contact me to "0120-92-7319" 現地見学会(事前に必ずお問い合わせください)日程/10月1日(火曜日) ~ 2月28日(金曜日)時間/10:00 ~ 18:00◇◆現地案内会(事前に必ずお問い合わせください)◆◇ ◆日程:公開中◆時間:10時から18時 平日・土日問わず現地内覧受付中! まずは『0120-92-7319』までお気軽にご連絡下さい | Price 価格 | | 26,300,000 yen 2630万円 | Floor plan 間取り | | 4LDK 4LDK | Units sold 販売戸数 | | 1 units 1戸 | Land area 土地面積 | | 160.81 sq m (registration) 160.81m2(登記) | Building area 建物面積 | | 99.22 sq m (registration) 99.22m2(登記) | Driveway burden-road 私道負担・道路 | | Nothing, West 8.6m width 無、西8.6m幅 | Completion date 完成時期(築年月) | | February 2014 2014年2月 | Address 住所 | | Aichi Prefecture Kaifu-gun Kanie-cho Oaza Kanieshinden shaped Kanbara 愛知県海部郡蟹江町大字蟹江新田字蒲原 | Traffic 交通 | | Kintetsu Nagoya line "Tomikichi" walk 20 minutes
Kintetsu Nagoya line "Kintetsu Kanie" walk 31 minutes
JR Kansai Main Line "Yonghe" walk 33 minutes 近鉄名古屋線「富吉」歩20分
近鉄名古屋線「近鉄蟹江」歩31分
JR関西本線「永和」歩33分
| Related links 関連リンク | | [Related Sites of this company] 【この会社の関連サイト】 | Person in charge 担当者より | | Person in charge of Suzuki Kasumi Age: I am in charge of sales promotion office of the 20s new stores (business Lesson 3). 1 of 1 reviews the kindness, Try to carefully, We will carry out your support. Nice to meet you. 担当者鈴木 香澄年齢:20代新店(営業3課)の販売促進事務を担当しています。1件1件を親切、丁寧にを心がけて、お客様のサポートをさせていただきます。よろしくお願いします。 | Contact お問い合せ先 | | TEL: 0800-600-8562 [Toll free] mobile phone ・ Also available from PHS
Caller ID is not notified
Please contact the "saw SUUMO (Sumo)"
If it does not lead, If the real estate company TEL:0800-600-8562【通話料無料】携帯電話・PHSからもご利用いただけます
発信者番号は通知されません
「SUUMO(スーモ)を見た」と問い合わせください
つながらない方、不動産会社の方は
| Building coverage, floor area ratio 建ぺい率・容積率 | | 60% ・ 200% 60%・200% | Time residents 入居時期 | | Consultation 相談 | Land of the right form 土地の権利形態 | | Ownership 所有権 | Structure and method of construction 構造・工法 | | Wooden 2-story (framing method) 木造2階建(軸組工法) | Use district 用途地域 | | Urbanization control area 市街化調整区域 | Overview and notices その他概要・特記事項 | | Contact: Suzuki Kasumi, Facilities: Public Water Supply, Individual septic tank, Building Permits reason: control area per building permit requirements, Building confirmation number: AiKenju Se Nos. 24520, Parking: car space 担当者:鈴木 香澄、設備:公営水道、個別浄化槽、建築許可理由:調整区域につき建築許可要、建築確認番号:愛建住セ24520号、駐車場:カースペース | Company profile 会社概要 | | <Mediation> Governor of Aichi Prefecture (2) the first 021,005 No. symbiosis Real Estate Co., Ltd., Nagoya Nishiten Yubinbango454-0936 Nagoya, Aichi Prefecture, Nakagawa-ku, Takasugi-cho, 149 <仲介>愛知県知事(2)第021005号共生不動産(株)名古屋西店〒454-0936 愛知県名古屋市中川区高杉町149 |
Same specifications photos (appearance)同仕様写真(外観) 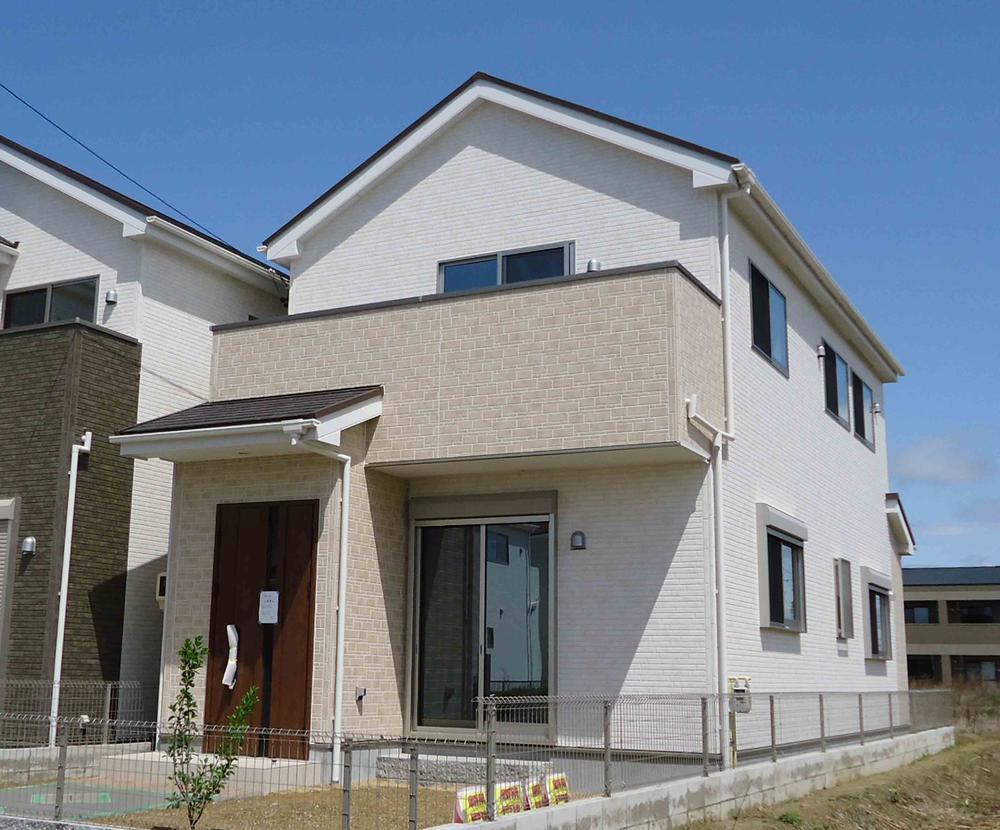 Same specifications photos (appearance) Floor ・ Specifications, Details of your description look forward symbiosis real estate To Nagoya west hesitate please 0120-92-7319
同仕様写真(外観)間取り・仕様について、詳細のご説明賜ります共生不動産 名古屋西までお気軽にどうぞ0120-92-7319
Other localその他現地 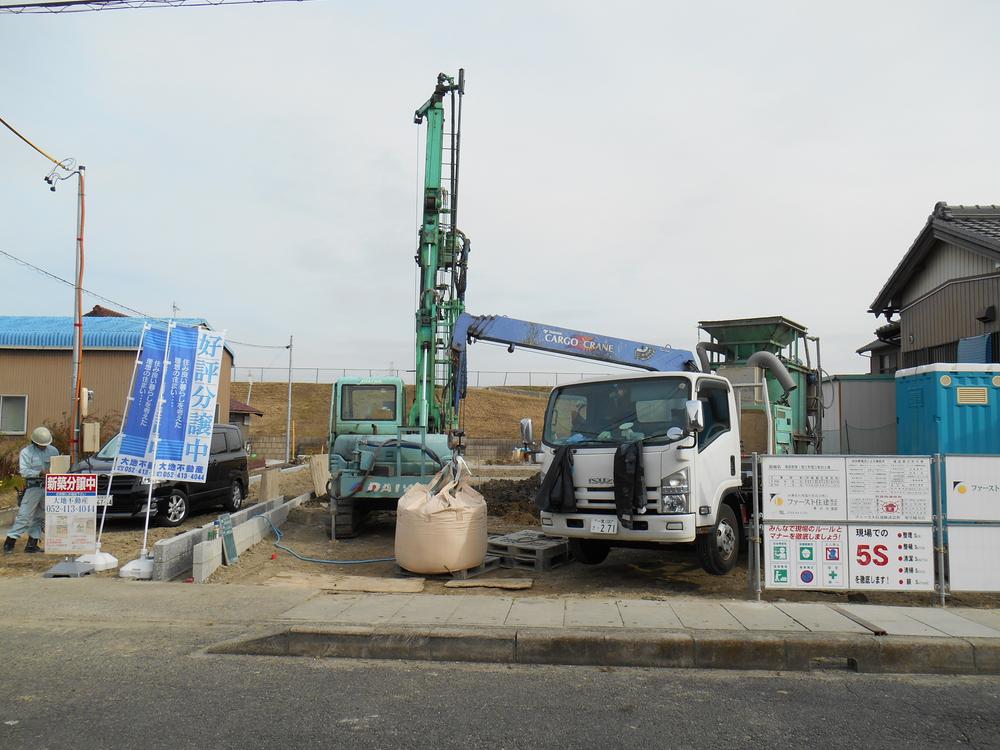 12 / 9 shooting
12/9撮影
Same specifications photos (living)同仕様写真(リビング) 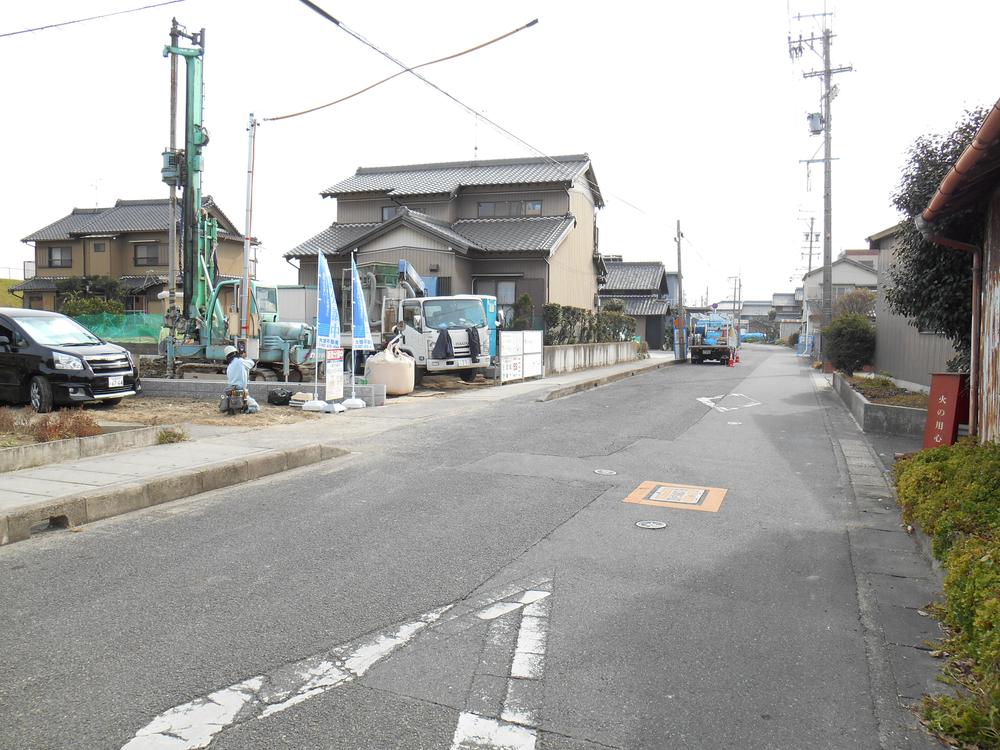 12 / 9 shooting
12/9撮影
The entire compartment Figure全体区画図 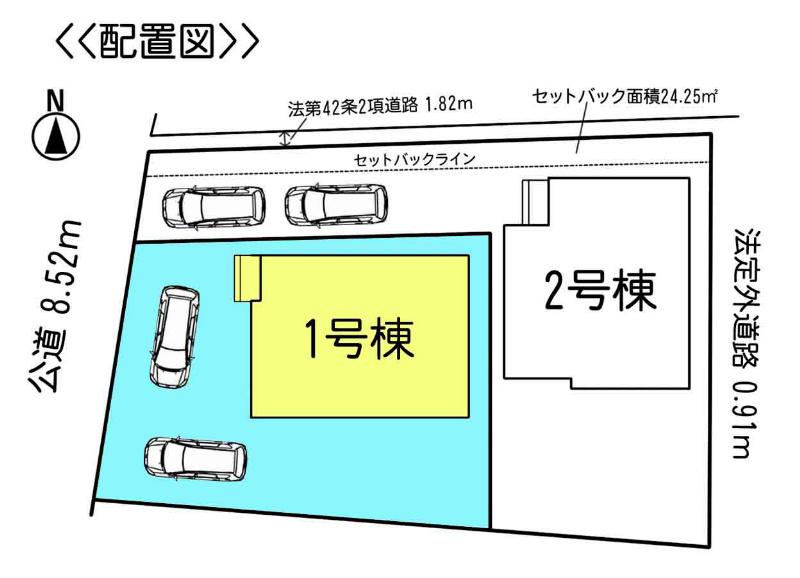 Parking two possible
駐車2台可能
Floor plan間取り図 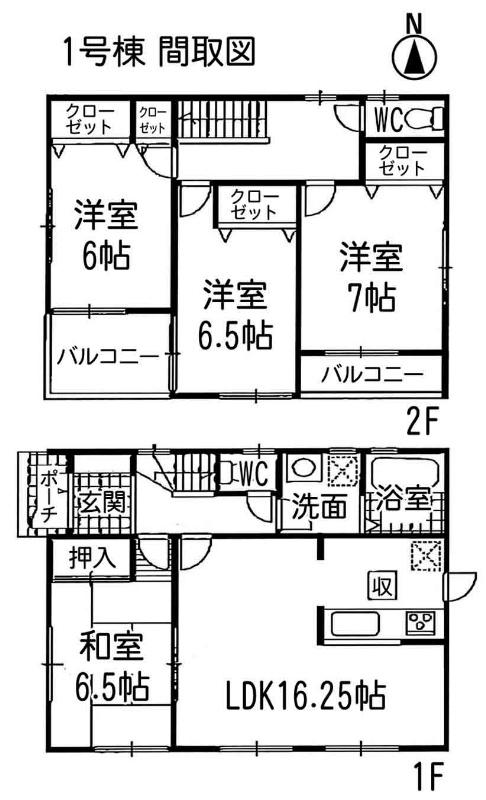 26,300,000 yen, 4LDK, Land area 160.81 sq m , Building area 99.22 sq m total living room facing south
2630万円、4LDK、土地面積160.81m2、建物面積99.22m2 全居室南向き
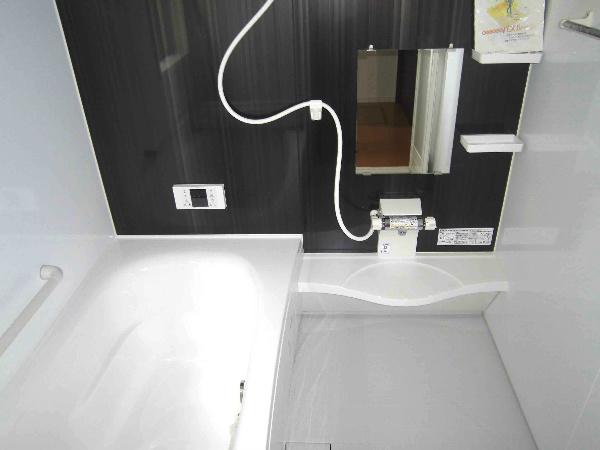 Same specifications photo (bathroom)
同仕様写真(浴室)
Otherその他 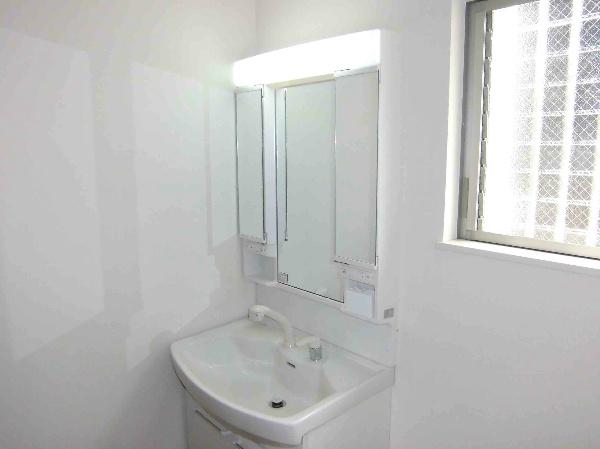 The series construction cases Wash
同シリーズ施工例 洗面
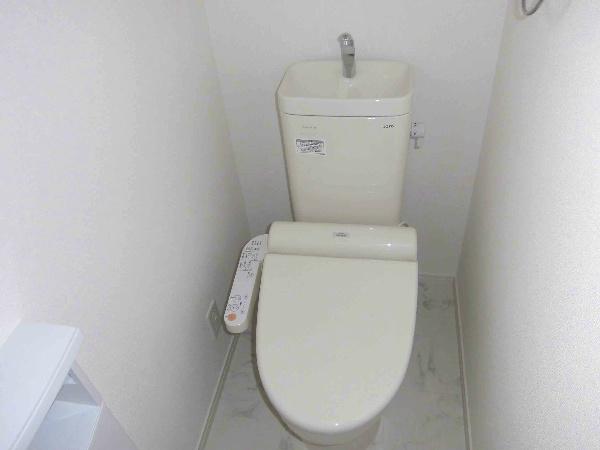 The series construction cases toilet
同シリーズ施工例 トイレ
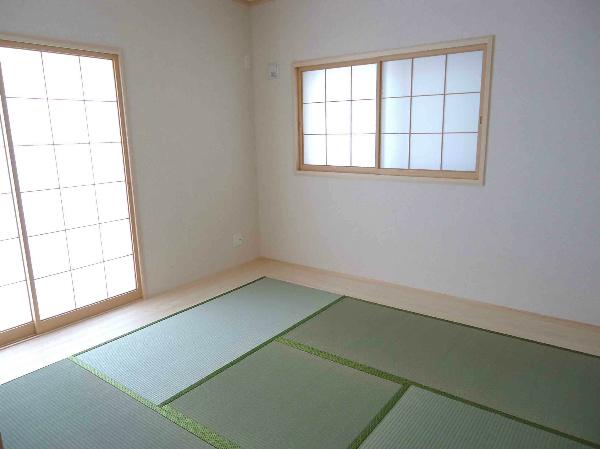 The series construction cases Japanese-style room
同シリーズ施工例 和室
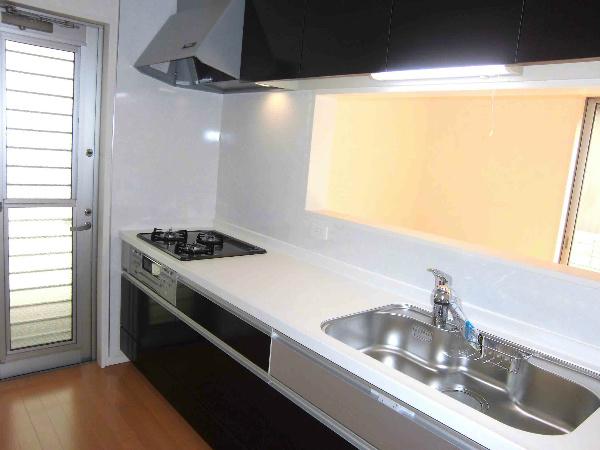 Same specifications photo (kitchen)
同仕様写真(キッチン)
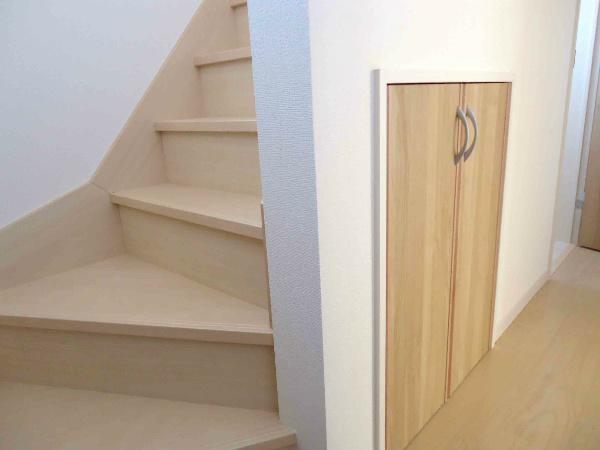 The series construction cases Stairs
同シリーズ施工例 階段
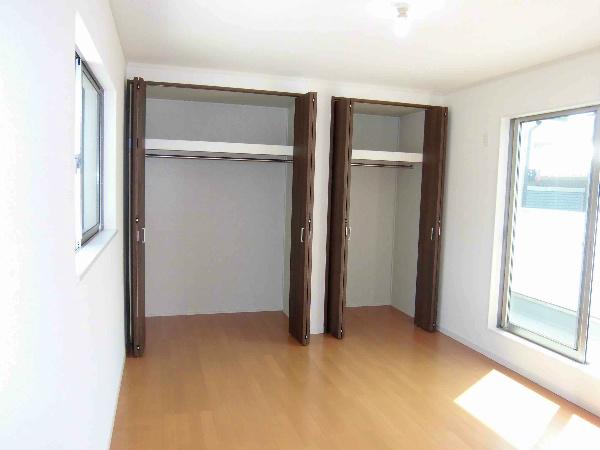 The series construction cases Western-style 1
同シリーズ施工例 洋室1
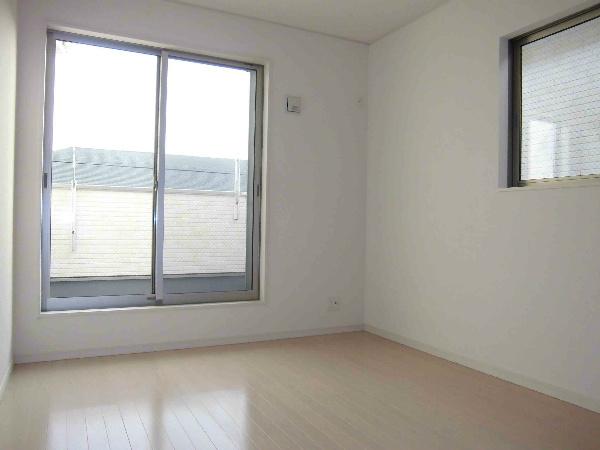 The series construction cases Western-style 2
同シリーズ施工例 洋室2
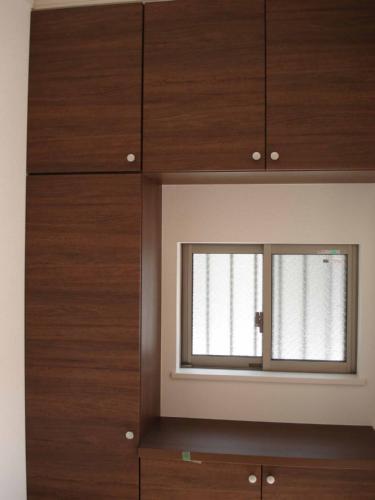 The series construction cases Entrance storage
同シリーズ施工例 玄関収納
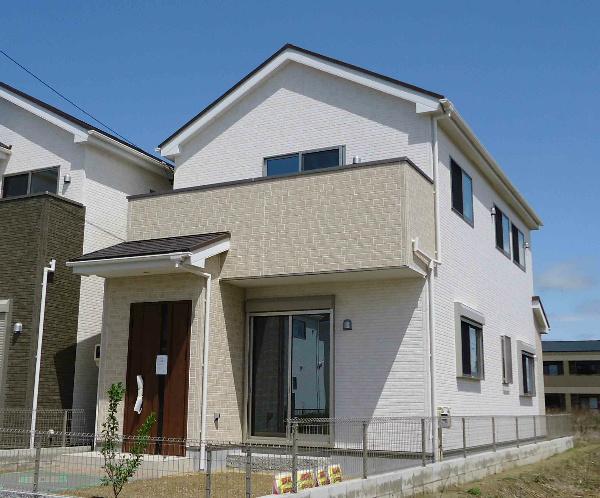 The series construction cases appearance
同シリーズ施工例 外観
Primary school小学校 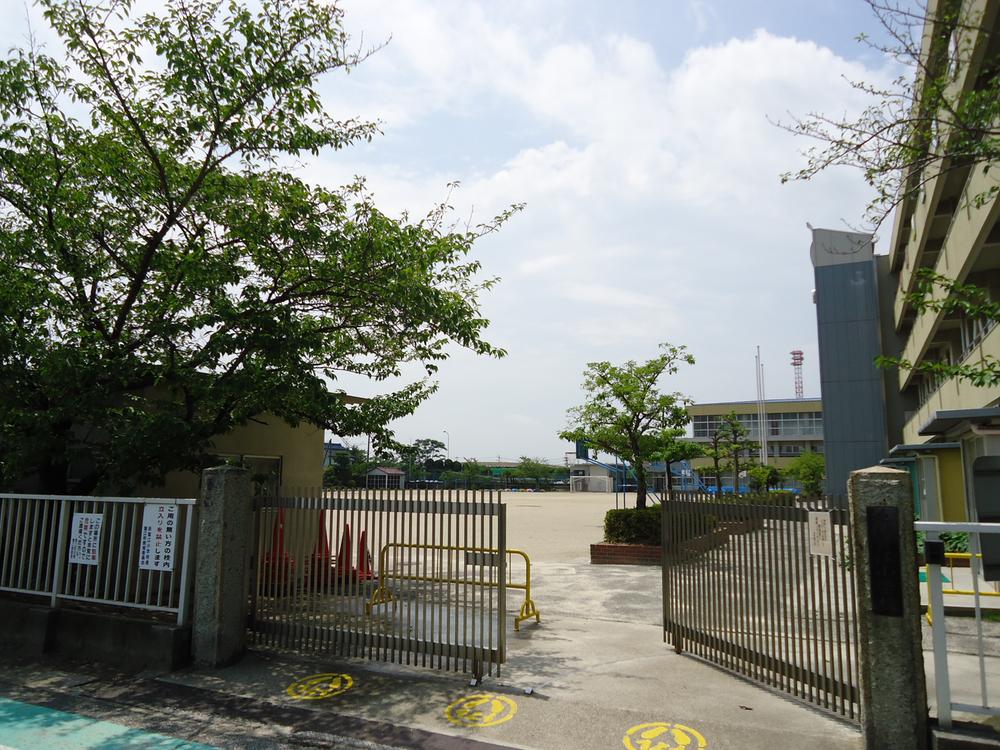 Kanie-cho stand new Kanie to elementary school 470m
蟹江町立新蟹江小学校まで470m
Junior high school中学校 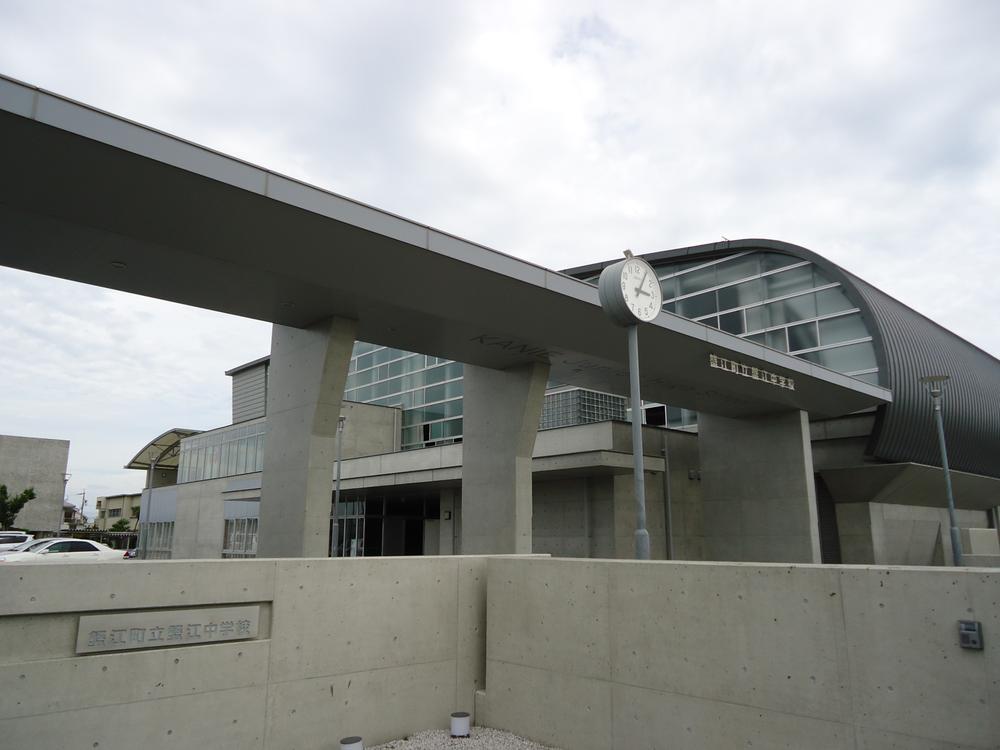 Kanie-cho stand Kanie until junior high school 2940m
蟹江町立蟹江中学校まで2940m
Supermarketスーパー 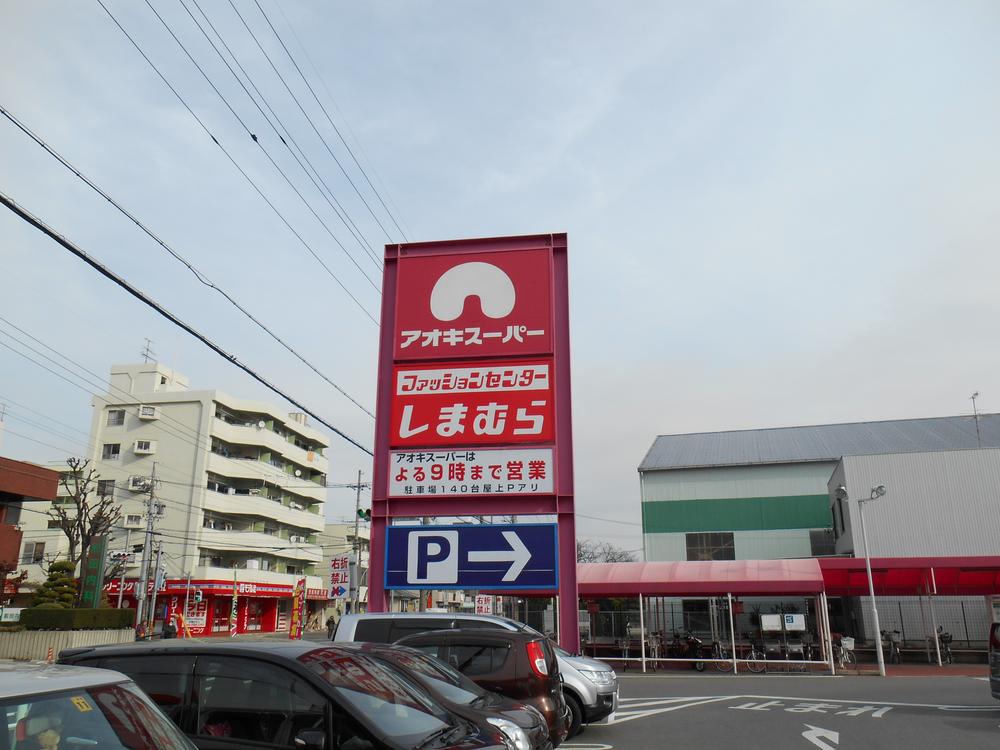 Aoki 1240m until Super Tomikichi shop
アオキスーパー富吉店まで1240m
Location
| 


















