New Homes » Tokai » Aichi Prefecture » Kaifu County
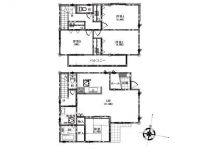 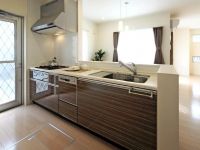
| | Aichi Prefecture Kaifu-gun Kanie-cho 愛知県海部郡蟹江町 |
| Tour bus "Kanie-cho library" walk 13 minutes 巡回バス「蟹江町図書館」歩13分 |
| All-electric housing Please contact us complete soon more details. オール電化住宅 完成もうすぐ詳しい詳細は問合せください。 |
| Gackt a 13-minute walk up to four minutes Kanie North Junior High School walk to elementary school Piago (Kanie store) a 2-minute walk from the 2-minute Genji park walk up to 学戸小学校まで徒歩4分蟹江北中学校まで徒歩13分ピアゴ(蟹江店)まで徒歩2分源氏公園まで徒歩2分 |
Features pickup 特徴ピックアップ | | Pre-ground survey / Parking two Allowed / Super close / System kitchen / LDK15 tatami mats or more / Or more before road 6m / Corner lot / Japanese-style room / Wide balcony / 2-story / Underfloor Storage / Leafy residential area / Ventilation good / All-electric 地盤調査済 /駐車2台可 /スーパーが近い /システムキッチン /LDK15畳以上 /前道6m以上 /角地 /和室 /ワイドバルコニー /2階建 /床下収納 /緑豊かな住宅地 /通風良好 /オール電化 | Price 価格 | | 29,900,000 yen 2990万円 | Floor plan 間取り | | 4LDK 4LDK | Units sold 販売戸数 | | 1 units 1戸 | Total units 総戸数 | | 1 units 1戸 | Land area 土地面積 | | 109.1 sq m (measured) 109.1m2(実測) | Building area 建物面積 | | 104.06 sq m (measured) 104.06m2(実測) | Driveway burden-road 私道負担・道路 | | Nothing, North 6m width, East 6m width 無、北6m幅、東6m幅 | Completion date 完成時期(築年月) | | March 2014 2014年3月 | Address 住所 | | Aichi Prefecture Kaifu-gun Kanie-cho Genji 3-111 No. 2 愛知県海部郡蟹江町源氏3-111番2 | Traffic 交通 | | Tour bus "Kanie-cho library" walk 13 minutes Kintetsu Nagoya line "Kintetsu Kanie" walk 20 minutes
JR Kansai Main Line "Kanie" walk 27 minutes 巡回バス「蟹江町図書館」歩13分近鉄名古屋線「近鉄蟹江」歩20分
JR関西本線「蟹江」歩27分
| Related links 関連リンク | | [Related Sites of this company] 【この会社の関連サイト】 | Contact お問い合せ先 | | (Ltd.) Sanyohousingnagoya Nagoya South Branch TEL: 0800-808-9022 [Toll free] mobile phone ・ Also available from PHS
Caller ID is not notified
Please contact the "saw SUUMO (Sumo)"
If it does not lead, If the real estate company (株)サンヨーハウジング名古屋名古屋南支店TEL:0800-808-9022【通話料無料】携帯電話・PHSからもご利用いただけます
発信者番号は通知されません
「SUUMO(スーモ)を見た」と問い合わせください
つながらない方、不動産会社の方は
| Building coverage, floor area ratio 建ぺい率・容積率 | | 60% ・ 200% 60%・200% | Land of the right form 土地の権利形態 | | Ownership 所有権 | Structure and method of construction 構造・工法 | | Wooden 2-story 木造2階建 | Use district 用途地域 | | Two dwellings 2種住居 | Other limitations その他制限事項 | | Fire zones 防火地域 | Overview and notices その他概要・特記事項 | | Facilities: Public Water Supply, Individual septic tank, All-electric, Building confirmation number: No. KS113-0110-05251, Parking: car space 設備:公営水道、個別浄化槽、オール電化、建築確認番号:第KS113-0110-05251号、駐車場:カースペース | Company profile 会社概要 | | <Seller> Minister of Land, Infrastructure and Transport (4) No. 005803 (Ltd.) Sanyohousingnagoya Nagoya south branch Yubinbango458-0037 Nagoya, Aichi Prefecture Midori Ward Shiomigaoka 2-3 <売主>国土交通大臣(4)第005803号(株)サンヨーハウジング名古屋名古屋南支店〒458-0037 愛知県名古屋市緑区潮見が丘2-3 |
Floor plan間取り図 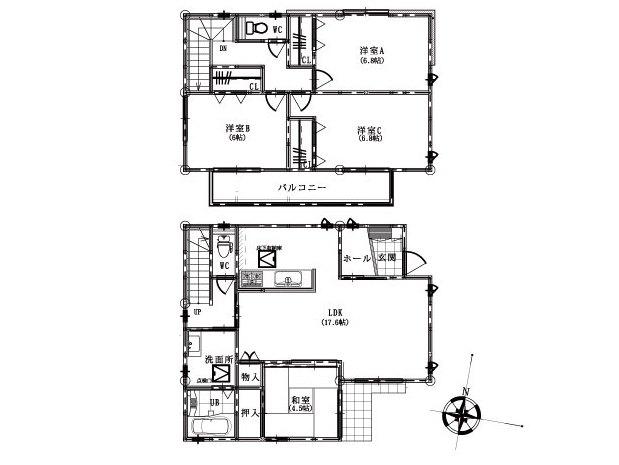 29,900,000 yen, 4LDK, Land area 109.1 sq m , There is a building area of 104.06 sq m corner lot
2990万円、4LDK、土地面積109.1m2、建物面積104.06m2 角地あり
Same specifications photo (kitchen)同仕様写真(キッチン) 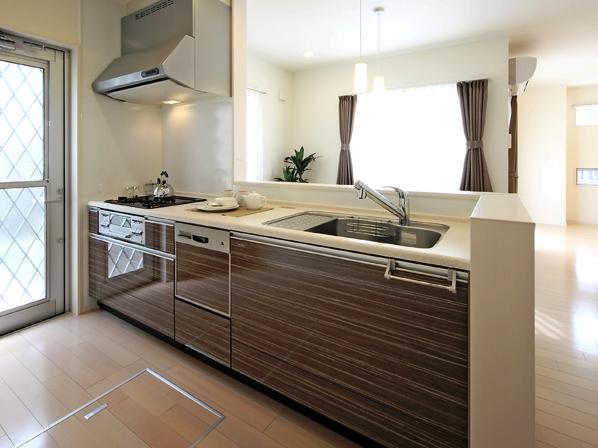 Unfinished because, Same specification kitchen
未完成の為、同仕様キッチン
Same specifications photos (living)同仕様写真(リビング) 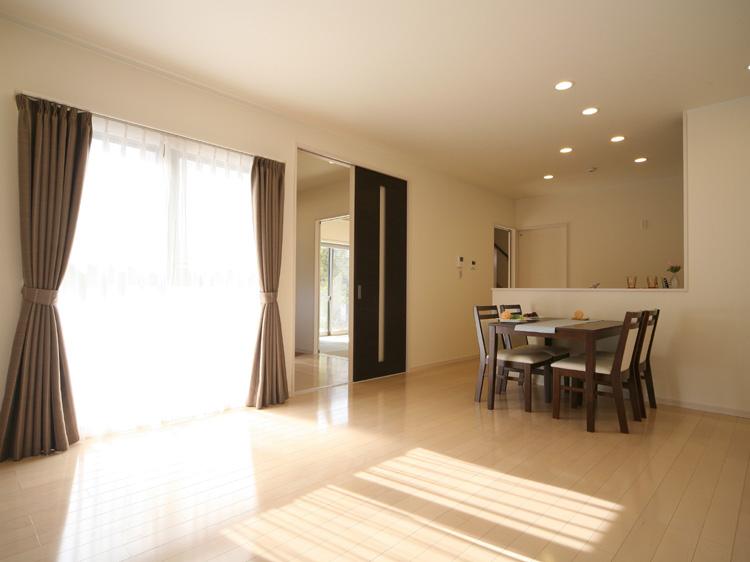 Unfinished because, Same specifications living
未完成の為、同仕様リビング
Same specifications photo (bathroom)同仕様写真(浴室) 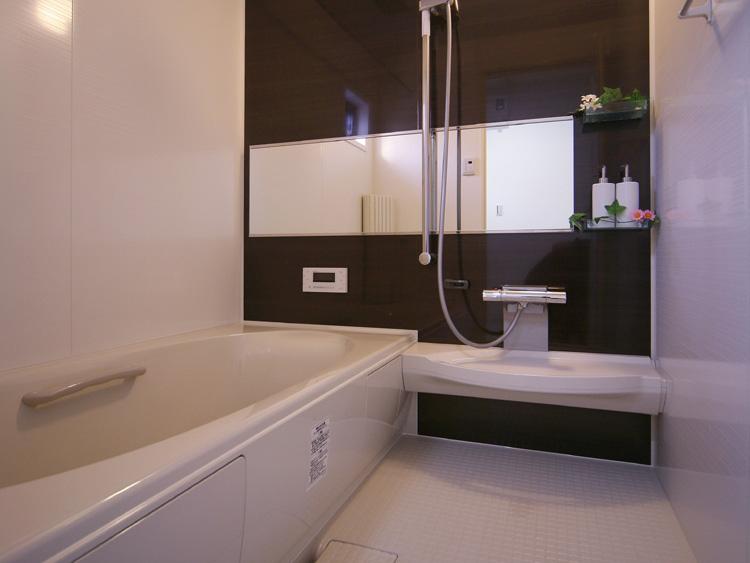 Unfinished because, Bathroom of the same specification
未完成の為、同仕様の浴室
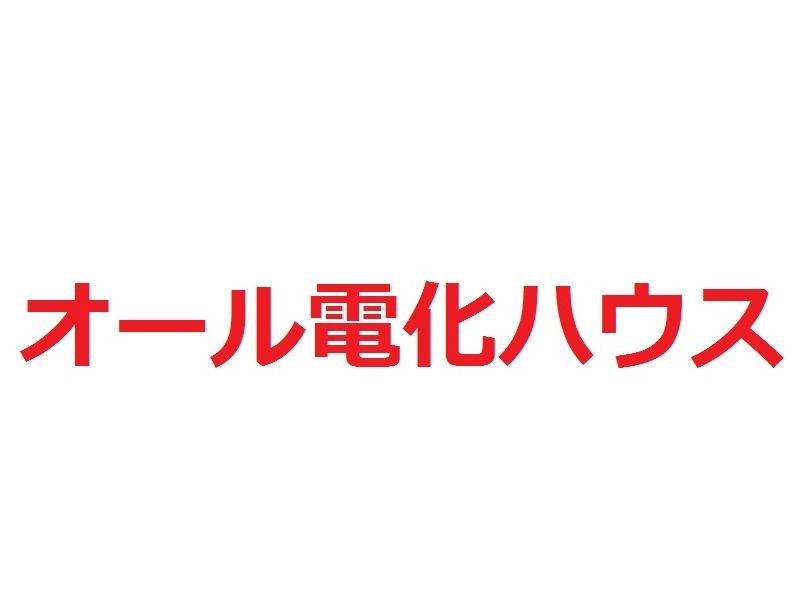 Other
その他
Location
|






