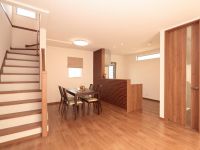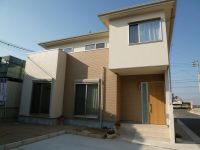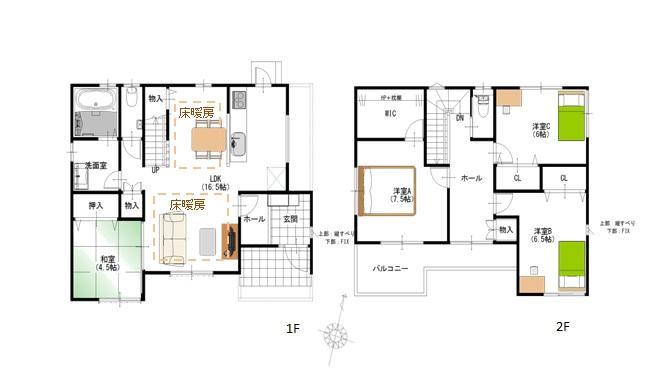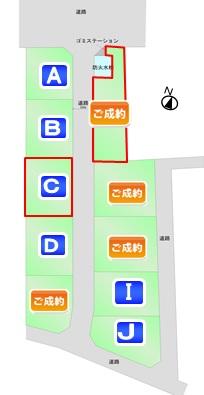New Homes » Tokai » Aichi Prefecture » Anjo
 
| | Anjo, Aichi Prefecture 愛知県安城市 |
| Uncle bus "Akamatsu toward" walking 7 minutes あんくるバス「赤松向」歩7分 |
| Design, Highly functional model house. It is building due to a strong Panasonic seismic method "technostructure" in earthquake. デザイン性、機能性の高いモデルハウス。地震に強いパナソニック耐震工法「テクノストラクチャー」による建築です。 |
| ■ Construction due to a strong Panasonic seismic method "technostructure" in earthquake ■ Panasonic functional facilities specification of ■ LD floor heating ・ Convenient facilities, such as a bathroom heater dryer (C Building) ■ There order residential land in the same compartment ■地震に強いパナソニック耐震工法「テクノストラクチャー」による建築■パナソニックの機能的な設備仕様■LD床暖房・浴室暖房乾燥機などの便利な設備(C棟)■同区画内に注文住宅用地有り |
Features pickup 特徴ピックアップ | | Pre-ground survey / Vibration Control ・ Seismic isolation ・ Earthquake resistant / Parking two Allowed / Energy-saving water heaters / System kitchen / Bathroom Dryer / Flat to the station / LDK15 tatami mats or more / Corner lot / Japanese-style room / garden / Face-to-face kitchen / Barrier-free / Bathroom 1 tsubo or more / 2-story / Nantei / Dish washing dryer / Walk-in closet / Living stairs / All-electric / Floor heating / Development subdivision in 地盤調査済 /制震・免震・耐震 /駐車2台可 /省エネ給湯器 /システムキッチン /浴室乾燥機 /駅まで平坦 /LDK15畳以上 /角地 /和室 /庭 /対面式キッチン /バリアフリー /浴室1坪以上 /2階建 /南庭 /食器洗乾燥機 /ウォークインクロゼット /リビング階段 /オール電化 /床暖房 /開発分譲地内 | Price 価格 | | 36,900,000 yen 3690万円 | Floor plan 間取り | | 4LDK 4LDK | Units sold 販売戸数 | | 6 units 6戸 | Total units 総戸数 | | 10 units 10戸 | Land area 土地面積 | | 160.59 sq m (48.57 tsubo) (Registration) 160.59m2(48.57坪)(登記) | Building area 建物面積 | | 109.32 sq m (33.06 tsubo) (Registration) 109.32m2(33.06坪)(登記) | Driveway burden-road 私道負担・道路 | | Building C: 14.59m contact road to the development road of east 5m C棟:東側5mの開発道路に14.59m接道 | Completion date 完成時期(築年月) | | November 2013 2013年11月 | Address 住所 | | Anjo, Aichi Prefecture Akamatsu cho Matoba 愛知県安城市赤松町的場 | Traffic 交通 | | Uncle bus "Akamatsu toward" walking 7 minutes あんくるバス「赤松向」歩7分 | Related links 関連リンク | | [Related Sites of this company] 【この会社の関連サイト】 | Person in charge 担当者より | | [Regarding this property.] Seismic housing construction method of strong Panasonic to earthquake, It is building by the technostructure. 【この物件について】地震に強いパナソニックの耐震住宅工法、テクノストラクチャーによる建築です。 | Contact お問い合せ先 | | Co., Ltd. Nice Home TEL: 0800-600-2534 [Toll free] mobile phone ・ Also available from PHS
Caller ID is not notified
Please contact the "saw SUUMO (Sumo)"
If it does not lead, If the real estate company (株)ナイスホームTEL:0800-600-2534【通話料無料】携帯電話・PHSからもご利用いただけます
発信者番号は通知されません
「SUUMO(スーモ)を見た」と問い合わせください
つながらない方、不動産会社の方は
| Building coverage, floor area ratio 建ぺい率・容積率 | | Kenpei rate: 60% ・ 200% 建ペい率:60%・200% | Time residents 入居時期 | | February 2014 early schedule 2014年2月上旬予定 | Land of the right form 土地の権利形態 | | Ownership 所有権 | Structure and method of construction 構造・工法 | | Panasonic seismic method Technostructure method パナソニック耐震工法 テクノストラクチャー工法 | Construction 施工 | | Co., Ltd. Nice Home 株式会社ナイスホーム | Use district 用途地域 | | Urbanization control area 市街化調整区域 | Land category 地目 | | Residential land 宅地 | Other limitations その他制限事項 | | Height ceiling Yes 高さ最高限度有 | Overview and notices その他概要・特記事項 | | Building Permits reason: land sale by the development permit, etc. 建築許可理由:開発許可等による分譲地 | Company profile 会社概要 | | <Seller> Governor of Aichi Prefecture (4) No. 018646 (Ltd.) Nice Home Yubinbango446-0074 Anjo, Aichi Prefecture Iguiyama cho Takami 3-1 <売主>愛知県知事(4)第018646号(株)ナイスホーム〒446-0074 愛知県安城市井杭山町高見3-1 |
Livingリビング ![Living. [Building C Living] To an atmosphere of high quality flooring of the rear Russia Cherry was calm.](/images/aichi/anjo/1ee5030001.jpg) [Building C Living] To an atmosphere of high quality flooring of the rear Russia Cherry was calm.
【C棟リビング】リアロチェリーの高品質な床材が落ち着いた雰囲気に。
Local appearance photo現地外観写真 ![Local appearance photo. [C Togaikan] Change certain appearance design utilizing the overhang](/images/aichi/anjo/1ee5030008.jpg) [C Togaikan] Change certain appearance design utilizing the overhang
【C棟外観】オーバーハングを生かした変化ある外観デザイン
Kitchenキッチン ![Kitchen. [Building C Kitchen] Functional Panasonic Living station](/images/aichi/anjo/1ee5030002.jpg) [Building C Kitchen] Functional Panasonic Living station
【C棟キッチン】機能的なパナソニック リビングステーション
Floor plan間取り図  Price 36,900,000 yen, 4LDK, Land area 160.59 sq m , Building area 109.32 sq m
価格3690万円、4LDK、土地面積160.59m2、建物面積109.32m2
Non-living roomリビング以外の居室 ![Non-living room. [Building C Japanese-style room] Space of relaxation is living next to a Japanese-style room.](/images/aichi/anjo/1ee5030003.jpg) [Building C Japanese-style room] Space of relaxation is living next to a Japanese-style room.
【C棟和室】リビング横の和室はくつろぎの空間。
Wash basin, toilet洗面台・洗面所 ![Wash basin, toilet. [Building C basin] Easy-to-use three-sided mirror, Bright basin](/images/aichi/anjo/1ee5030018.jpg) [Building C basin] Easy-to-use three-sided mirror, Bright basin
【C棟洗面】使いやすい3面鏡、明るい洗面
Otherその他 ![Other. [2nd floor hall] Lead to a wide balcony from the second floor hall. Futon dry even easier.](/images/aichi/anjo/1ee5030019.jpg) [2nd floor hall] Lead to a wide balcony from the second floor hall. Futon dry even easier.
【2階ホール】2階ホールからもワイドなバルコニーにつながる。お布団干しも楽。
Bathroom浴室 ![Bathroom. [Building C bathroom] Care is easy Panasonic here Ticino](/images/aichi/anjo/1ee5030016.jpg) [Building C bathroom] Care is easy Panasonic here Ticino
【C棟浴室】お手入れが楽なパナソニックココチーノ
The entire compartment Figure全体区画図  All 10 sections of the life stages. Other compartment is a free plan order residential land.
全10区画のライフステージ。他の区画はフリープラン注文住宅用地です。
Location
| 

![Living. [Building C Living] To an atmosphere of high quality flooring of the rear Russia Cherry was calm.](/images/aichi/anjo/1ee5030001.jpg)
![Local appearance photo. [C Togaikan] Change certain appearance design utilizing the overhang](/images/aichi/anjo/1ee5030008.jpg)
![Kitchen. [Building C Kitchen] Functional Panasonic Living station](/images/aichi/anjo/1ee5030002.jpg)

![Non-living room. [Building C Japanese-style room] Space of relaxation is living next to a Japanese-style room.](/images/aichi/anjo/1ee5030003.jpg)
![Wash basin, toilet. [Building C basin] Easy-to-use three-sided mirror, Bright basin](/images/aichi/anjo/1ee5030018.jpg)
![Other. [2nd floor hall] Lead to a wide balcony from the second floor hall. Futon dry even easier.](/images/aichi/anjo/1ee5030019.jpg)
![Bathroom. [Building C bathroom] Care is easy Panasonic here Ticino](/images/aichi/anjo/1ee5030016.jpg)
