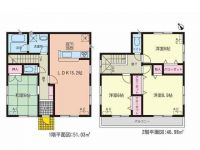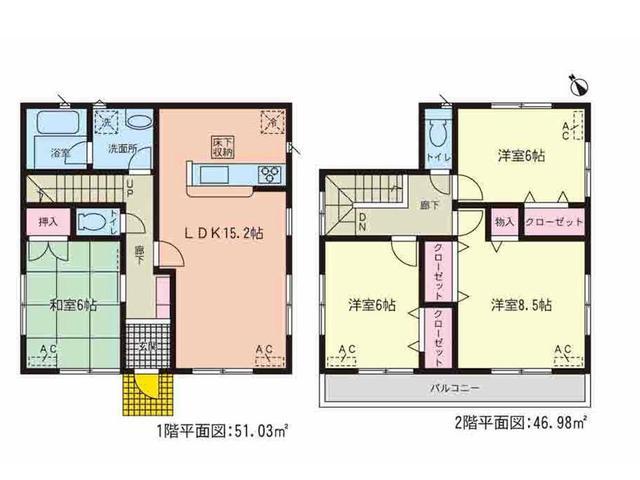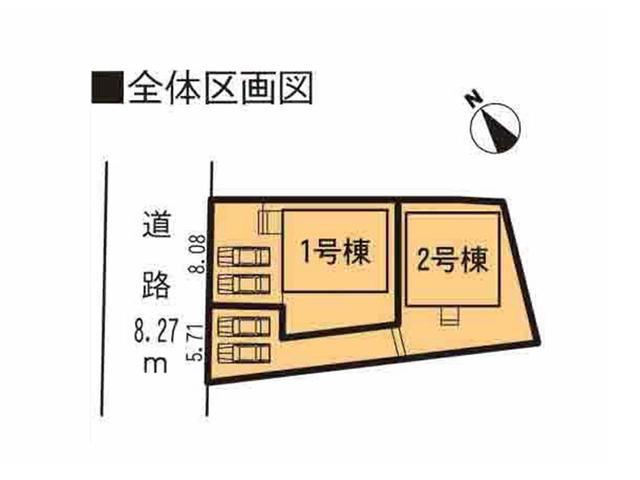|
|
Anjo, Aichi Prefecture
愛知県安城市
|
|
Nishiosen Meitetsu "Sakurai" walk 6 minutes
名鉄西尾線「桜井」歩6分
|
|
Parking is Nishiosen Meitetsu 2 units in parallel, "Sakurai" Station 6-minute walk
駐車場は並列で2台 名鉄西尾線「桜井」駅徒歩6分
|
|
Eco Jaws Shower Dresser 3-neck gas stove System kitchen Underfloor storage Unit bus with bathroom dryer Shower toilet With TV monitor intercom 24-hour ventilation system Pair glass Porch light with motion sensors
エコジョーズ シャワードレッサー 3口ガスコンロ システムキッチン 床下収納庫 浴室乾燥機付ユニットバス シャワートイレ TVモニター付インターフォン 24時間換気システム ペアガラス 人感センサー付玄関灯
|
Features pickup 特徴ピックアップ | | Energy-saving water heaters / System kitchen / Bathroom Dryer / All room storage / Or more before road 6m / Face-to-face kitchen / Bathroom 1 tsubo or more / 2-story / All room 6 tatami mats or more / Water filter / City gas / All rooms are two-sided lighting 省エネ給湯器 /システムキッチン /浴室乾燥機 /全居室収納 /前道6m以上 /対面式キッチン /浴室1坪以上 /2階建 /全居室6畳以上 /浄水器 /都市ガス /全室2面採光 |
Price 価格 | | 31,900,000 yen 3190万円 |
Floor plan 間取り | | 4LDK 4LDK |
Units sold 販売戸数 | | 1 units 1戸 |
Total units 総戸数 | | 2 units 2戸 |
Land area 土地面積 | | 163.24 sq m (measured) 163.24m2(実測) |
Building area 建物面積 | | 98.01 sq m (measured) 98.01m2(実測) |
Driveway burden-road 私道負担・道路 | | Nothing, Northwest 8.2m width 無、北西8.2m幅 |
Completion date 完成時期(築年月) | | January 2014 2014年1月 |
Address 住所 | | Anjo, Aichi Prefecture Higashi mansion 愛知県安城市東町屋敷 |
Traffic 交通 | | Nishiosen Meitetsu "Sakurai" walk 6 minutes 名鉄西尾線「桜井」歩6分
|
Related links 関連リンク | | [Related Sites of this company] 【この会社の関連サイト】 |
Person in charge 担当者より | | Rep Kozuka Age Noriyuki length: My home is a big shopping for 40s your life. Please tell us about any small doubts and worries. I will carry out your suggestions happy. 担当者小塚 丈之年齢:40代お客様の人生にとってマイホームは大きなお買い物です。どんな小さな疑問やお悩みでも教えてください。ご満足頂けるご提案をさせて頂きます。 |
Contact お問い合せ先 | | TEL: 0120-289108 [Toll free] Please contact the "saw SUUMO (Sumo)" TEL:0120-289108【通話料無料】「SUUMO(スーモ)を見た」と問い合わせください |
Building coverage, floor area ratio 建ぺい率・容積率 | | 60% ・ 200% 60%・200% |
Time residents 入居時期 | | Consultation 相談 |
Land of the right form 土地の権利形態 | | Ownership 所有権 |
Structure and method of construction 構造・工法 | | Wooden 2-story 木造2階建 |
Use district 用途地域 | | One dwelling 1種住居 |
Other limitations その他制限事項 | | Land category: residential land ・ field 地目:宅地・畑 |
Overview and notices その他概要・特記事項 | | Contact: Kozuka Noriyuki length, Facilities: Public Water Supply, This sewage, City gas, Building confirmation number: No. H25SHC116691, Parking: car space 担当者:小塚 丈之、設備:公営水道、本下水、都市ガス、建築確認番号:H25SHC116691号、駐車場:カースペース |
Company profile 会社概要 | | <Mediation> Minister of Land, Infrastructure and Transport (6) No. 004224 (Ltd.) Towa House Nagoya Yubinbango468-0836 Nagoya, Aichi Prefecture Tempaku-ku Aikawa 1-34 <仲介>国土交通大臣(6)第004224号(株)藤和ハウス名古屋店〒468-0836 愛知県名古屋市天白区相川1-34 |


