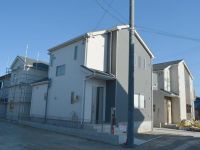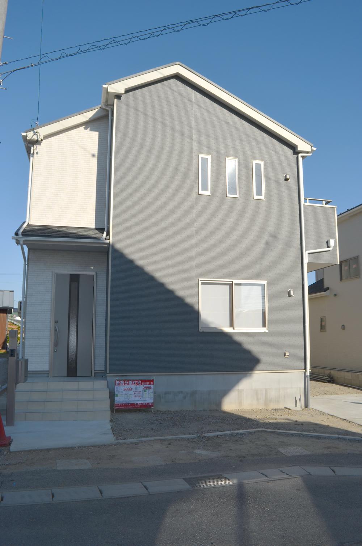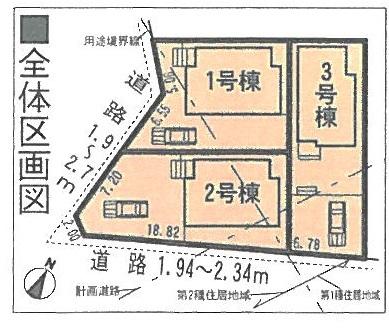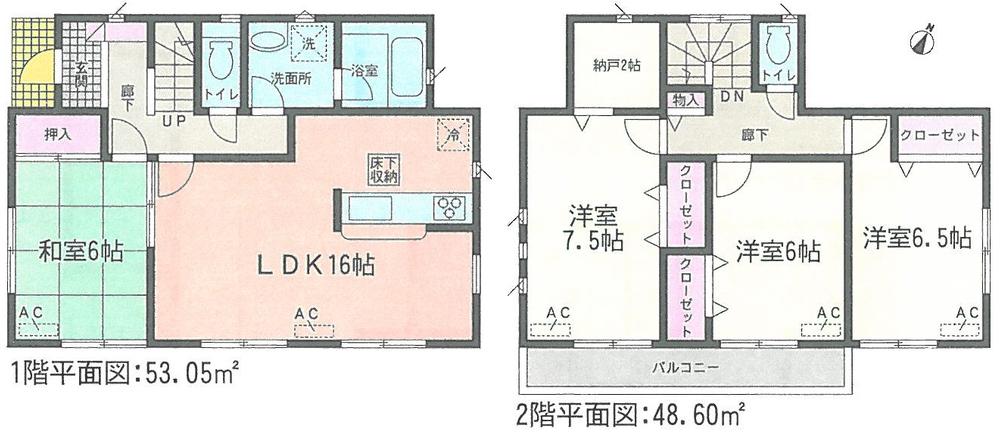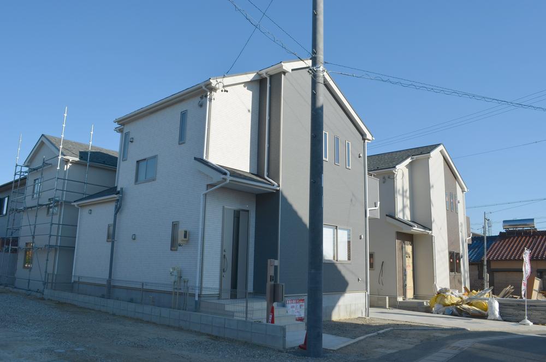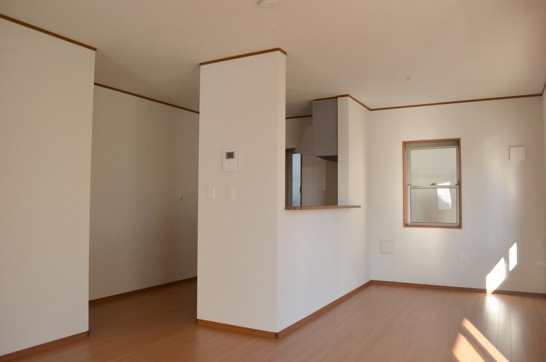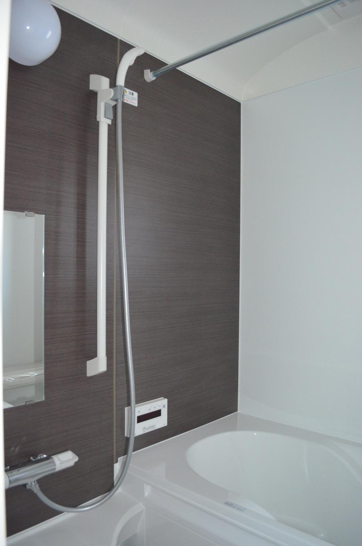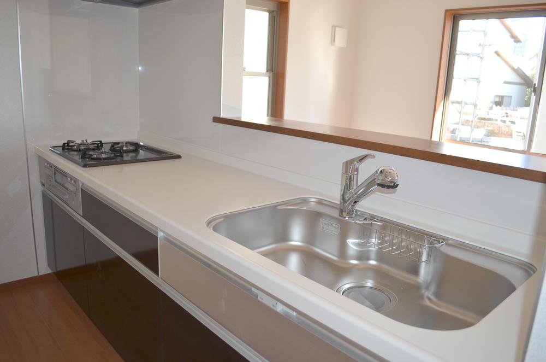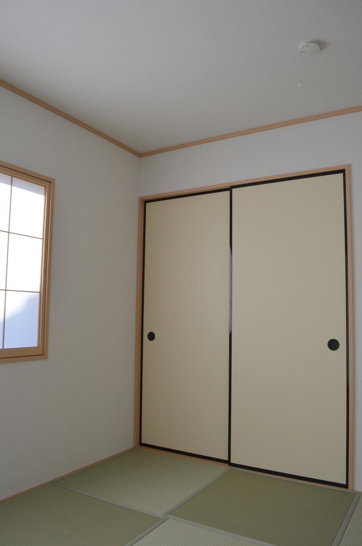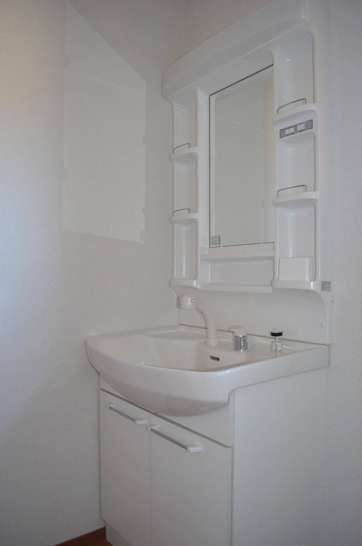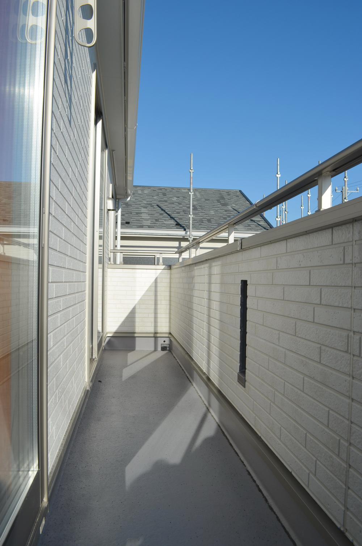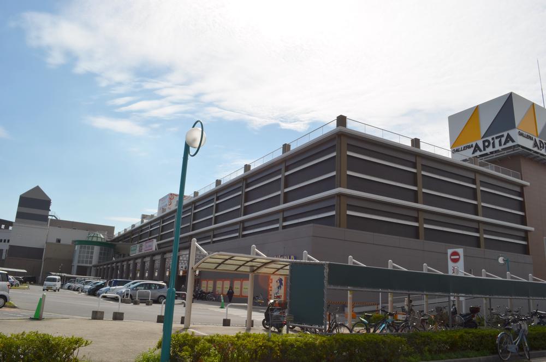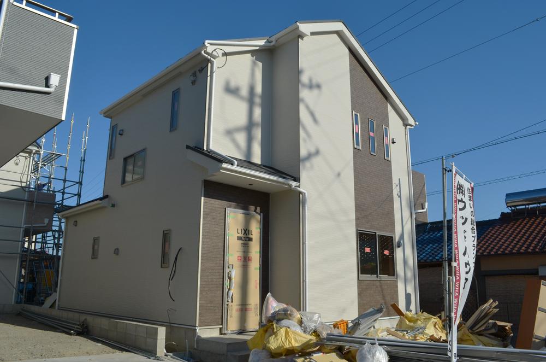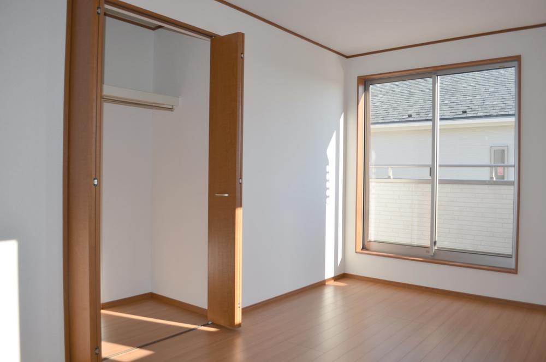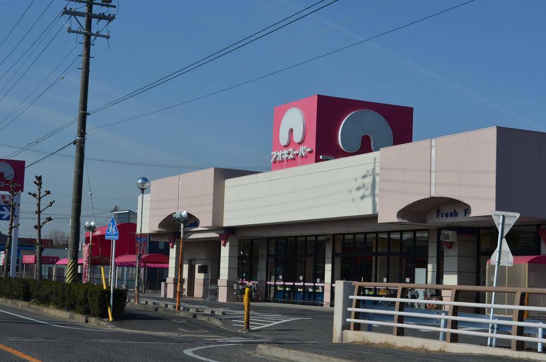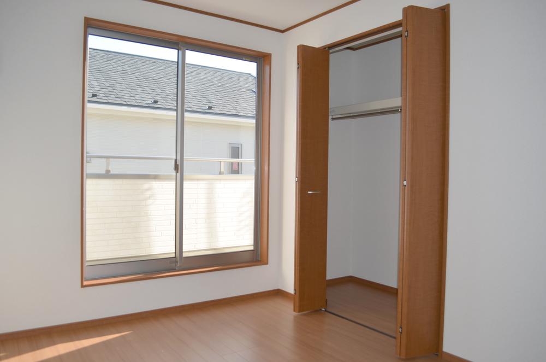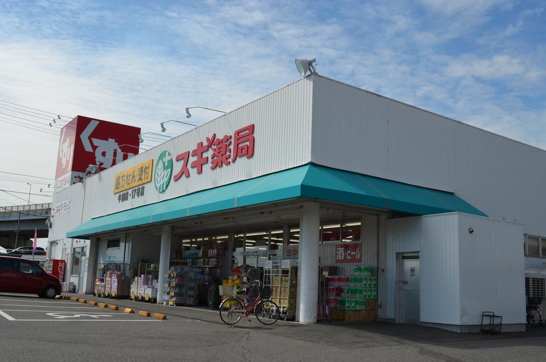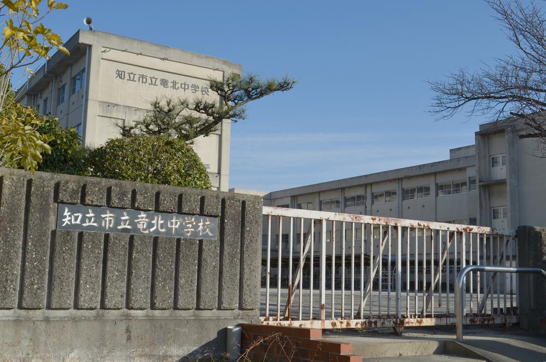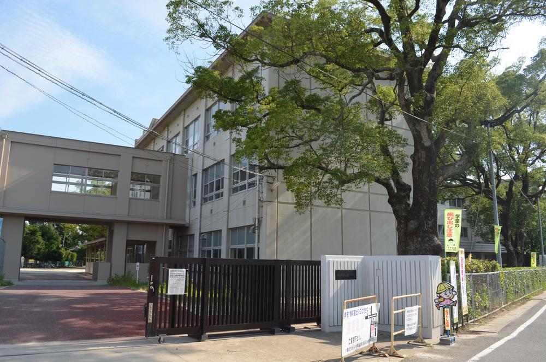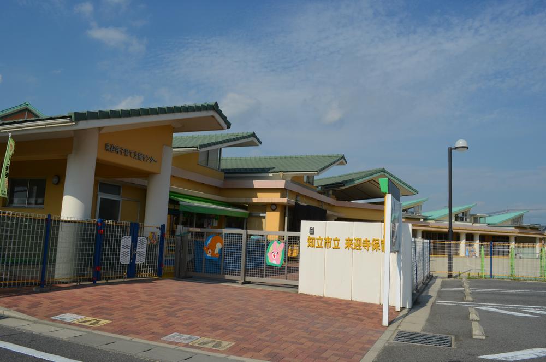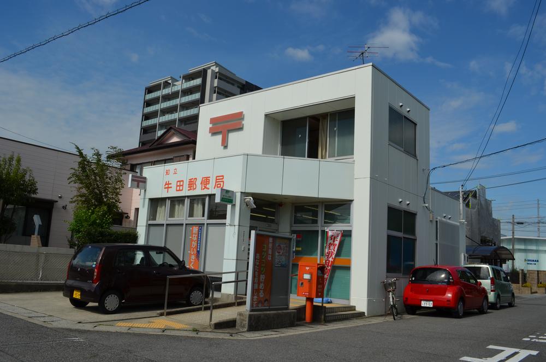|
|
Aichi Prefecture Chiryu
愛知県知立市
|
|
Nagoyahonsen Meitetsu "Ushida" walk 8 minutes
名鉄名古屋本線「牛田」歩8分
|
|
◇ Meitetsu main line "Ushida" station within walking distance! !
◇名鉄本線「牛田」駅徒歩圏内!!
|
|
System kitchen, LDK15 tatami mats or moreese-style room, Washbasin with shower, Face-to-face kitchen, Toilet 2 places, 2-story, Double-glazing, Warm water washing toilet seat, Underfloor Storage, The window in the bathroom, TV monitor interphone, All room 6 tatami mats or more, Water filter, City gas, Storeroom
システムキッチン、LDK15畳以上、和室、シャワー付洗面台、対面式キッチン、トイレ2ヶ所、2階建、複層ガラス、温水洗浄便座、床下収納、浴室に窓、TVモニタ付インターホン、全居室6畳以上、浄水器、都市ガス、納戸
|
Features pickup 特徴ピックアップ | | System kitchen / LDK15 tatami mats or more / Japanese-style room / Washbasin with shower / Face-to-face kitchen / Toilet 2 places / 2-story / Double-glazing / Warm water washing toilet seat / Underfloor Storage / The window in the bathroom / TV monitor interphone / All room 6 tatami mats or more / Water filter / City gas / Storeroom システムキッチン /LDK15畳以上 /和室 /シャワー付洗面台 /対面式キッチン /トイレ2ヶ所 /2階建 /複層ガラス /温水洗浄便座 /床下収納 /浴室に窓 /TVモニタ付インターホン /全居室6畳以上 /浄水器 /都市ガス /納戸 |
Price 価格 | | 29,900,000 yen ~ 30,900,000 yen 2990万円 ~ 3090万円 |
Floor plan 間取り | | 3LDK + S (storeroom) ~ 4LDK + S (storeroom) 3LDK+S(納戸) ~ 4LDK+S(納戸) |
Units sold 販売戸数 | | 3 units 3戸 |
Total units 総戸数 | | 3 units 3戸 |
Land area 土地面積 | | 136.26 sq m ~ 169.94 sq m (registration) 136.26m2 ~ 169.94m2(登記) |
Building area 建物面積 | | 95.98 sq m ~ 101.85 sq m (registration) 95.98m2 ~ 101.85m2(登記) |
Driveway burden-road 私道負担・道路 | | Road width: 4m 道路幅:4m |
Completion date 完成時期(築年月) | | November 2013 2013年11月 |
Address 住所 | | Aichi Prefecture Chiryu Ushita cho Nishiyashiki 8-3 愛知県知立市牛田町西屋敷8-3他 |
Traffic 交通 | | Nagoyahonsen Meitetsu "Ushida" walk 8 minutes
Mikawa Meitetsu "Mikawa Yatsuhashi" walk 26 minutes
Nagoyahonsen Meitetsu "New Anjo" walk 31 minutes 名鉄名古屋本線「牛田」歩8分
名鉄三河線「三河八橋」歩26分
名鉄名古屋本線「新安城」歩31分
|
Related links 関連リンク | | [Related Sites of this company] 【この会社の関連サイト】 |
Person in charge 担当者より | | Person in charge of real-estate and building FP Murata KoTakashi Age: 30 Daigyokai Experience: 11 years in real estate I am allowed to help, It will be 11 years. Purchase of real estate, Please contact us by all means If you think a sale. Smile, Quick, I will do my best in good faith to the motto. 担当者宅建FP村田行隆年齢:30代業界経験:11年不動産売買をお手伝いさせていただいて、11年となります。不動産の購入、売却をお考えの方はぜひご相談ください。笑顔、迅速、誠実をモットーに頑張ります。 |
Contact お問い合せ先 | | TEL: 0800-603-8714 [Toll free] mobile phone ・ Also available from PHS
Caller ID is not notified
Please contact the "saw SUUMO (Sumo)"
If it does not lead, If the real estate company TEL:0800-603-8714【通話料無料】携帯電話・PHSからもご利用いただけます
発信者番号は通知されません
「SUUMO(スーモ)を見た」と問い合わせください
つながらない方、不動産会社の方は
|
Building coverage, floor area ratio 建ぺい率・容積率 | | Kenpei rate: 60%, Volume ratio: 200% 建ペい率:60%、容積率:200% |
Time residents 入居時期 | | Consultation 相談 |
Land of the right form 土地の権利形態 | | Ownership 所有権 |
Structure and method of construction 構造・工法 | | Wooden 2-story 木造2階建 |
Use district 用途地域 | | Two dwellings, One dwelling 2種住居、1種住居 |
Overview and notices その他概要・特記事項 | | The person in charge: Murata KoTakashi, Building confirmation number: No. H25SHC114155 担当者:村田行隆、建築確認番号:第H25SHC114155号 |
Company profile 会社概要 | | <Mediation> Governor of Aichi Prefecture (2) No. 021137 (Corporation) Aichi Prefecture Building Lots and Buildings Transaction Business Association Tokai Real Estate Fair Trade Council member Patina (Ltd.) Yubinbango444-0009 Okazaki, Aichi Prefecture Oro-cho 4-50 Fainesubiru 2F <仲介>愛知県知事(2)第021137号(公社)愛知県宅地建物取引業協会会員 東海不動産公正取引協議会加盟パティーナ(株)〒444-0009 愛知県岡崎市小呂町4-50ファイネスビル2F |

