New Homes » Tokai » Aichi Prefecture » Chita City
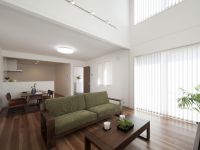 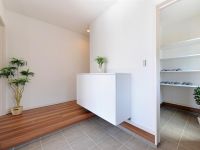
| | Aichi Prefecture Chita 愛知県知多市 |
| Tokonamesen Meitetsu "Nagaura" walk 20 minutes 名鉄常滑線「長浦」歩20分 |
| ◆ The final 1 House ◆ ☆ Yield model house ☆ "illumination ・ curtain ・ Furnished condominium " ◆最終1邸◆☆モデルハウスお譲りいたします☆『照明・カーテン・家具付き分譲』 |
| ◎ is a bright living room airy plenty for gradient ceiling. ◎ is a 6-tatami spacious kitchen space with a L-shaped face-to-face kitchen. ◎ is a three-mat of shoes in cloak outerwear is also multiplied. ◎ parking is available three. I'd love to, Once please see ◎勾配天井のため開放感たっぷりの明るいリビングルームです。◎L型対面キッチンのある6畳の広々キッチンスペースです。◎コート類もかけれる3畳のシューズインクロークです。◎駐車場は3台可能です。是非、一度ご覧ください |
物件の特徴 物件の特徴 | | We have adapted to the flat 35 criteria in the following item. <Compatibility condition> ● energy savings 以下の項目でフラット35基準に適合しております。<適合条件>●省エネルギー性 | Local guide map 現地案内図 | | Local guide map 現地案内図 | Features pickup 特徴ピックアップ | | Construction housing performance with evaluation / Design house performance with evaluation / Measures to conserve energy / Corresponding to the flat-35S / Airtight high insulated houses / Pre-ground survey / Year Available / Parking three or more possible / LDK20 tatami mats or more / Energy-saving water heaters / Facing south / System kitchen / Bathroom Dryer / All room storage / Siemens south road / A quiet residential area / Around traffic fewer / Japanese-style room / Shaping land / Washbasin with shower / Face-to-face kitchen / Barrier-free / Toilet 2 places / Bathroom 1 tsubo or more / 2-story / South balcony / Double-glazing / Warm water washing toilet seat / The window in the bathroom / Atrium / TV monitor interphone / All living room flooring / Dish washing dryer / Walk-in closet / Water filter / City gas / All rooms are two-sided lighting / Movable partition 建設住宅性能評価付 /設計住宅性能評価付 /省エネルギー対策 /フラット35Sに対応 /高気密高断熱住宅 /地盤調査済 /年内入居可 /駐車3台以上可 /LDK20畳以上 /省エネ給湯器 /南向き /システムキッチン /浴室乾燥機 /全居室収納 /南側道路面す /閑静な住宅地 /周辺交通量少なめ /和室 /整形地 /シャワー付洗面台 /対面式キッチン /バリアフリー /トイレ2ヶ所 /浴室1坪以上 /2階建 /南面バルコニー /複層ガラス /温水洗浄便座 /浴室に窓 /吹抜け /TVモニタ付インターホン /全居室フローリング /食器洗乾燥機 /ウォークインクロゼット /浄水器 /都市ガス /全室2面採光 /可動間仕切り | Event information イベント情報 | | Model House (please visitors to direct local) schedule / Every Saturday, Sunday and public holidays time / 10:00 ~ 17:00 モデルハウス(直接現地へご来場ください)日程/毎週土日祝時間/10:00 ~ 17:00 | Property name 物件名 | | IGH works Chita Okada of house "Final 1 House" IGH works 知多岡田の家 『最終1邸』 | Price 価格 | | 32,500,000 yen 3250万円 | Floor plan 間取り | | 3LDK + S (storeroom) 3LDK+S(納戸) | Units sold 販売戸数 | | 1 units 1戸 | Total units 総戸数 | | 3 units 3戸 | Land area 土地面積 | | 142.74 sq m (measured) 142.74m2(実測) | Building area 建物面積 | | 111.44 sq m 111.44m2 | Driveway burden-road 私道負担・道路 | | Public road 6.0m 公道6.0m | Completion date 完成時期(築年月) | | 2013 Late July 2013年7月下旬 | Address 住所 | | Aichi Prefecture Chita Okada Misato 27 愛知県知多市岡田美里町27 | Traffic 交通 | | Tokonamesen Meitetsu "Nagaura" walk 20 minutes
Chita Aiai bus "Misato Okada town" walk 2 minutes 名鉄常滑線「長浦」歩20分
知多あいあいバス「岡田美里町」歩2分 | Related links 関連リンク | | [Related Sites of this company] 【この会社の関連サイト】 | Person in charge 担当者より | | [Regarding this property.] Not please your visit feel free to 【この物件について】お気軽にご来場下さいませ | Contact お問い合せ先 | | Iwakura Golden Home (Ltd.) Detached sales department Chita team TEL: 0800-603-1370 [Toll free] mobile phone ・ Also available from PHS
Caller ID is not notified
Please contact the "saw SUUMO (Sumo)"
If it does not lead, If the real estate company イワクラゴールデンホーム(株)戸建営業部 知多チームTEL:0800-603-1370【通話料無料】携帯電話・PHSからもご利用いただけます
発信者番号は通知されません
「SUUMO(スーモ)を見た」と問い合わせください
つながらない方、不動産会社の方は
| Sale schedule 販売スケジュール | | Every Saturday ・ Sunday ・ Holiday, 10:00 ~ We hold model house your tours until 17:00. 毎週土曜日・日曜日・祝日は、10:00 ~ 17:00までモデルハウスご見学会開催しております。 | Building coverage, floor area ratio 建ぺい率・容積率 | | Building coverage 60%, Volume rate of 200% 建ぺい率60%、容積率200% | Time residents 入居時期 | | Consultation 相談 | Land of the right form 土地の権利形態 | | Ownership 所有権 | Structure and method of construction 構造・工法 | | Wooden 2-story (2 × 4 construction method) 木造2階建(2×4工法) | Construction 施工 | | Iwakura Golden Home Co., Ltd. イワクラゴールデンホーム株式会社 | Use district 用途地域 | | Two mid-high 2種中高 | Land category 地目 | | Residential land 宅地 | Overview and notices その他概要・特記事項 | | Building confirmation number: No. H24 confirmation architecture Love Kenjuse No. 26186 建築確認番号:第H24確認建築愛建住セ26186号 | Company profile 会社概要 | | <Seller> Governor of Aichi Prefecture (13) No. 004164 Iwakura Golden Home (Ltd.) Detached sales department Chita team Yubinbango455-0005 Nagoya, Aichi Prefecture, Minato-ku, Shinkawa-cho, 2-1 <売主>愛知県知事(13)第004164号イワクラゴールデンホーム(株)戸建営業部 知多チーム〒455-0005 愛知県名古屋市港区新川町2-1 |
Otherその他 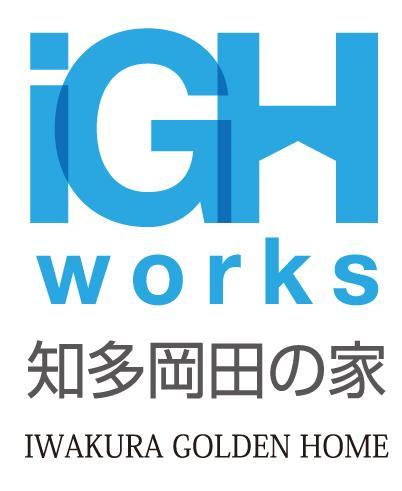 Chita City Okada of house
知多市岡田の家
Bright living room with vaulted ceiling [No, B] 吹抜けの明るいリビング【No,B】 ![Bright living room with vaulted ceiling [No, B] . Bright living room with vaulted ceiling](/images/aichi/chita/ddf7ac0059.jpg) Bright living room with vaulted ceiling
吹抜けの明るいリビング
Entrance hall with a shoe-in cloakroom [No, B] シューズインクローク付の玄関ホール【No,B】 ![Entrance hall with a shoe-in cloakroom [No, B] . With a shoe-in cloakroom](/images/aichi/chita/ddf7ac0048.jpg) With a shoe-in cloakroom
シューズインクローク付の
L-shaped face-to-face kitchen [No, B] L型の対面キッチン【No,B】 ![L-shaped face-to-face kitchen [No, B] . L-shaped face-to-face kitchen](/images/aichi/chita/ddf7ac0052.jpg) L-shaped face-to-face kitchen
L型の対面キッチン
(Already sale) bright face-to-face kitchen [No, A] (既分譲)明るい対面キッチン【No,A】 ![(Already sale) bright face-to-face kitchen [No, A] . (Already sale)](/images/aichi/chita/ddf7ac0044.jpg) (Already sale)
(既分譲)
Local appearance photo現地外観写真 ![Local appearance photo. The walls of the house accents painted in white outer wall [No, B]](/images/aichi/chita/ddf7ac0046.jpg) The walls of the house accents painted in white outer wall [No, B]
白い外壁に塗り壁アクセントの家【No,B】
Livingリビング ![Living. Bright living room with vaulted ceiling [No, B]](/images/aichi/chita/ddf7ac0057.jpg) Bright living room with vaulted ceiling [No, B]
吹抜けの明るいリビング【No,B】
![Living. Bright living room with vaulted ceiling [No, B]](/images/aichi/chita/ddf7ac0060.jpg) Bright living room with vaulted ceiling [No, B]
吹抜けの明るいリビング【No,B】
Local photos, including front road前面道路含む現地写真 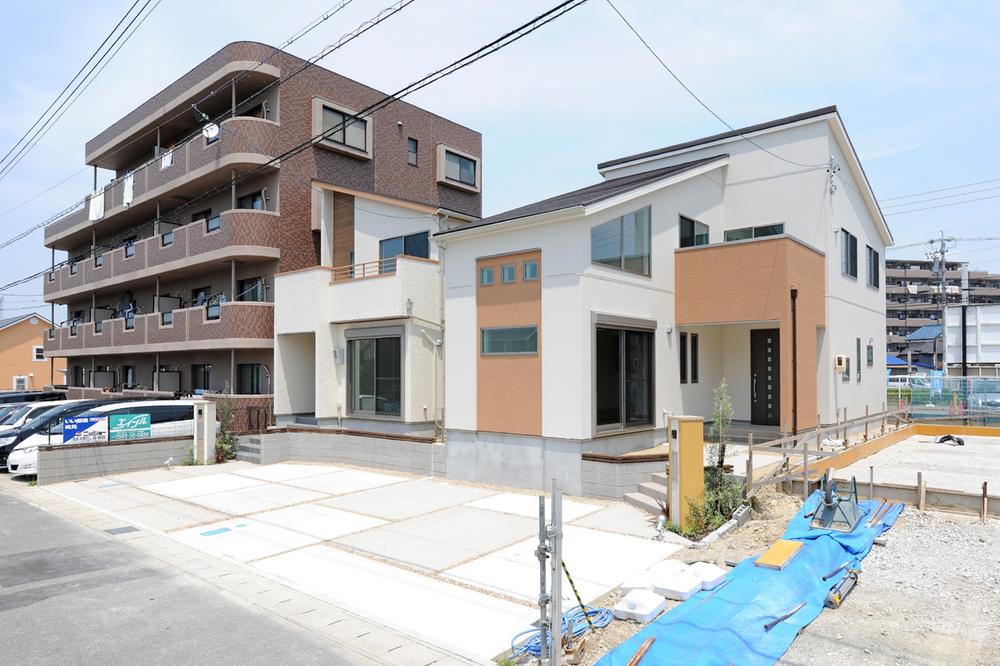 3 units can be parking
3台駐車可能です
Construction ・ Construction method ・ specification構造・工法・仕様 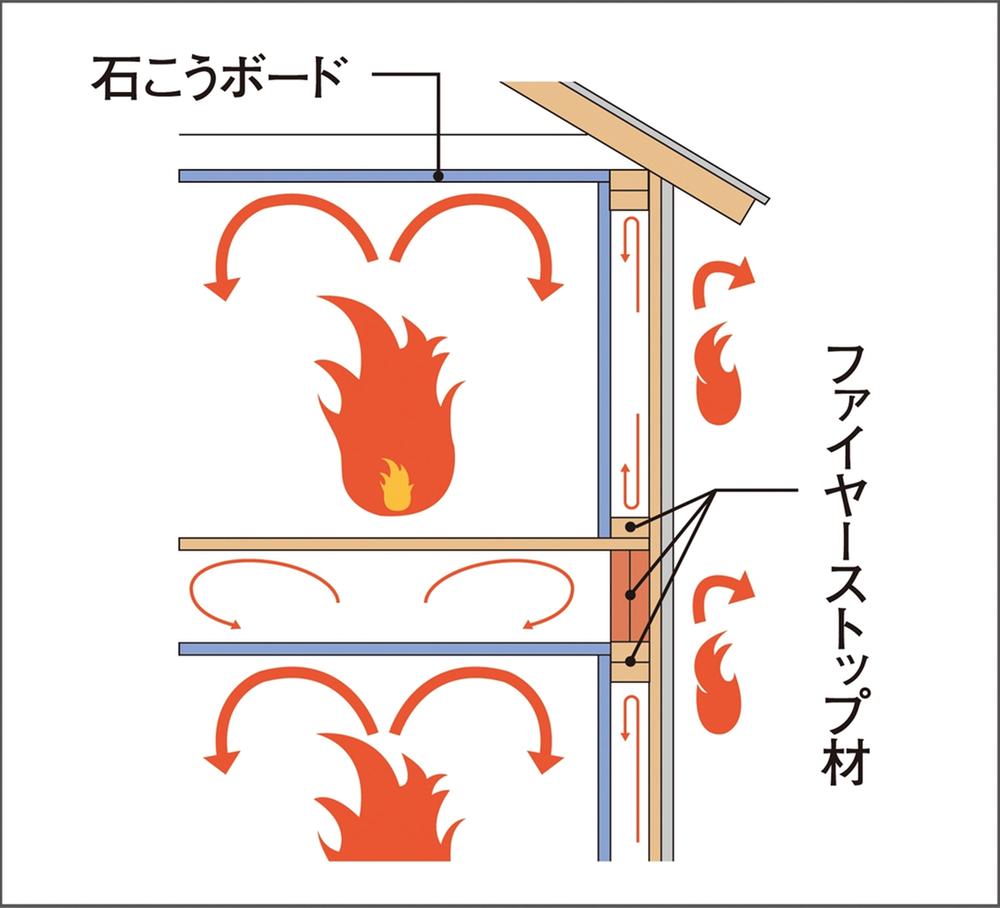 Two-by-four residential structure of the floor or the wall that becomes the path of the fire is to shut off the flow of air, You halted the fire that Moehirogaru. Also floor joists, The internal structure of the floor and walls etc. framework material is braided at regular intervals, The progress of the fire will be even slower in the same state as the fire zone are several made.
ツーバイフォー住宅は火の通り道となる床や壁の構造が空気の流れを遮断し、火が燃え広がるのをくい止めます。また床根太、枠組み材などが一定間隔で組まれた床や壁の内部構造は、防火区域がいくつもつくられているのと同じ状態で火の進行はさらに遅くなります。
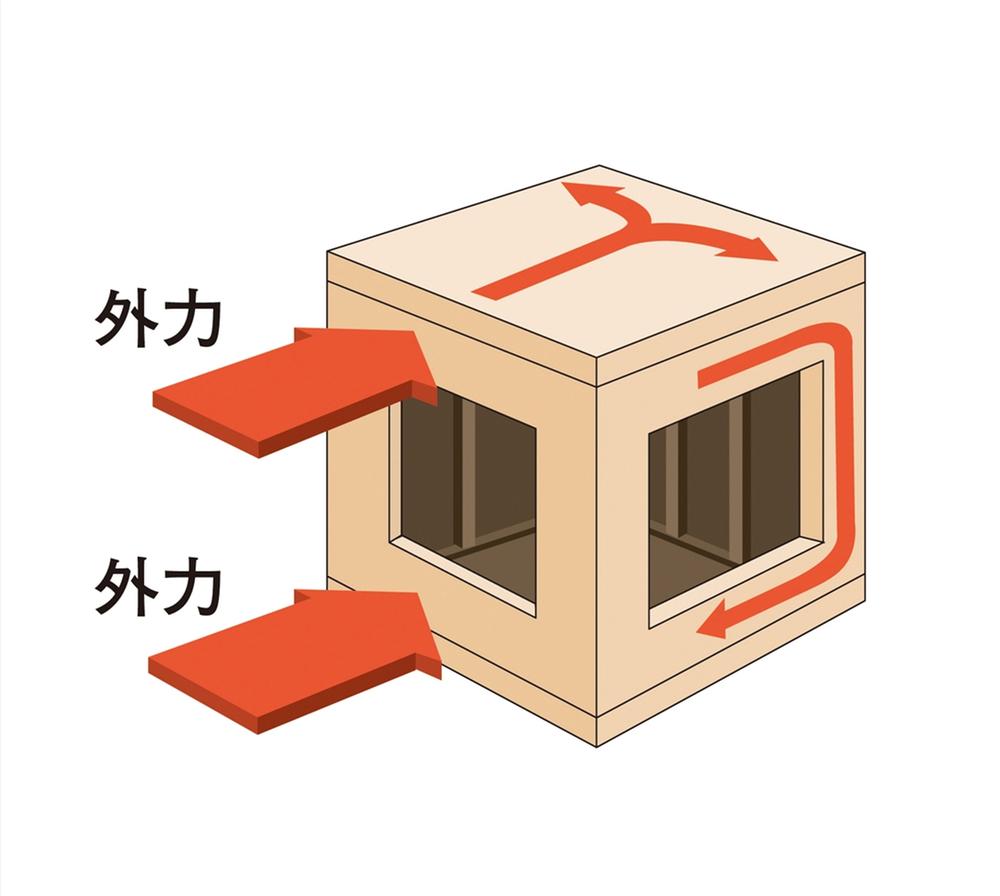 Two-by-four construction method to construct a house in the six-sided, such as the underlying framework and panels of walls and floors of the structure. Sturdy and shockproof, Fire resistance, Resistance to wind, Energy efficiency, durability, Sound insulation, Excellent such as design freedom.
構造の基本となる枠組みとパネル化された壁や床などの6面体で家を構成するツーバイフォー工法。頑丈で耐震性、耐火性、耐風性、省エネ性、耐久性、遮音性、設計自由度などに優れています。
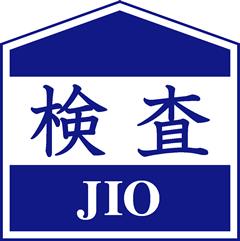 In order to realize the high earthquake resistance, Adopt a "full-based foundation" to the basic construction method. By making the floor the entire integrated covered with reinforced concrete, Firmly support the building, It produces a more solid foundation shape.
高い耐震性を実現するため、基礎工法には「フルベース基礎」を採用。床下全面を鉄筋コンクリートで覆い一体化させることで、建物をしっかりと支え、より強固な基礎形状を生み出します。
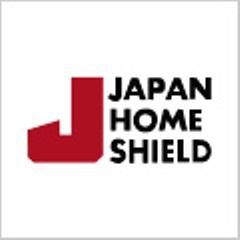 Third party ground survey, Ground improvement, Set the ground guarantee to all building. In order to correspond also to any chance of subsidence, 10-year warranty.
第3者の地盤調査、地盤改良、地盤保証を全棟にセット。万が一の地盤沈下にも対応するため、10年間保証。
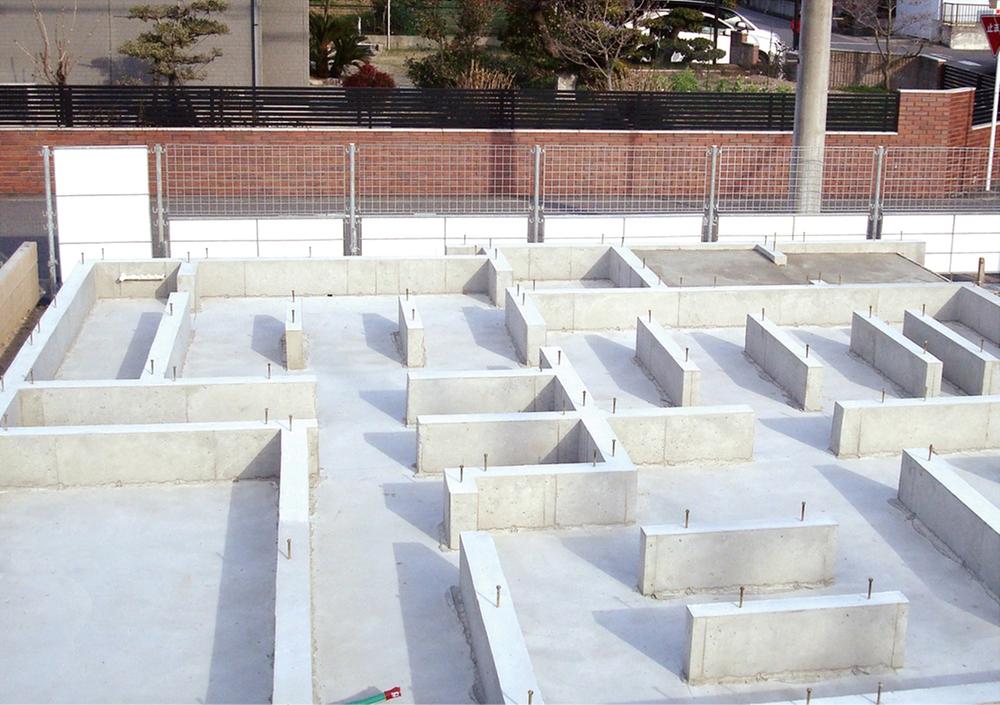 In order to realize the high earthquake resistance, Adopt a "full-based foundation" to the basic construction method. By making the floor the entire integrated covered with reinforced concrete, Firmly support the building, It produces a more solid foundation shape.
高い耐震性を実現するため、基礎工法には「フルベース基礎」を採用。床下全面を鉄筋コンクリートで覆い一体化させることで、建物をしっかりと支え、より強固な基礎形状を生み出します。
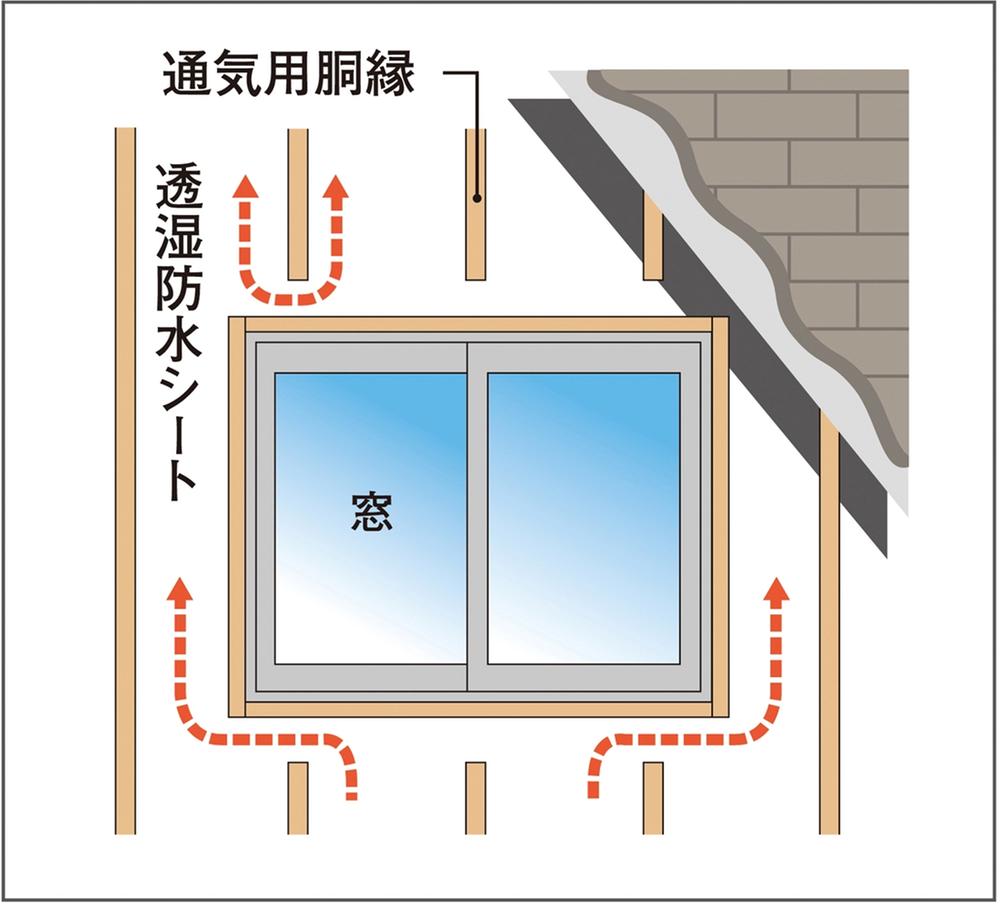 Ventilation Birds Nest construction method of the outer wall part to improve the durability and thermal insulation properties of wooden houses. Moisture transmission ・ Install the trunk edge material was injected into a preservative waterproof sheet, By construction of the outer wall material on it, It created a ventilation layer of the flow of air to the inside wall.
木造住宅の耐久性や断熱性を向上させる外壁部分の通気胴縁工法。透湿・防水シートに防腐剤を注入した胴縁材を取り付け、その上に外壁材を施工することで、壁内部に空気の流れる通気層を生み出します。
Floor plan間取り図 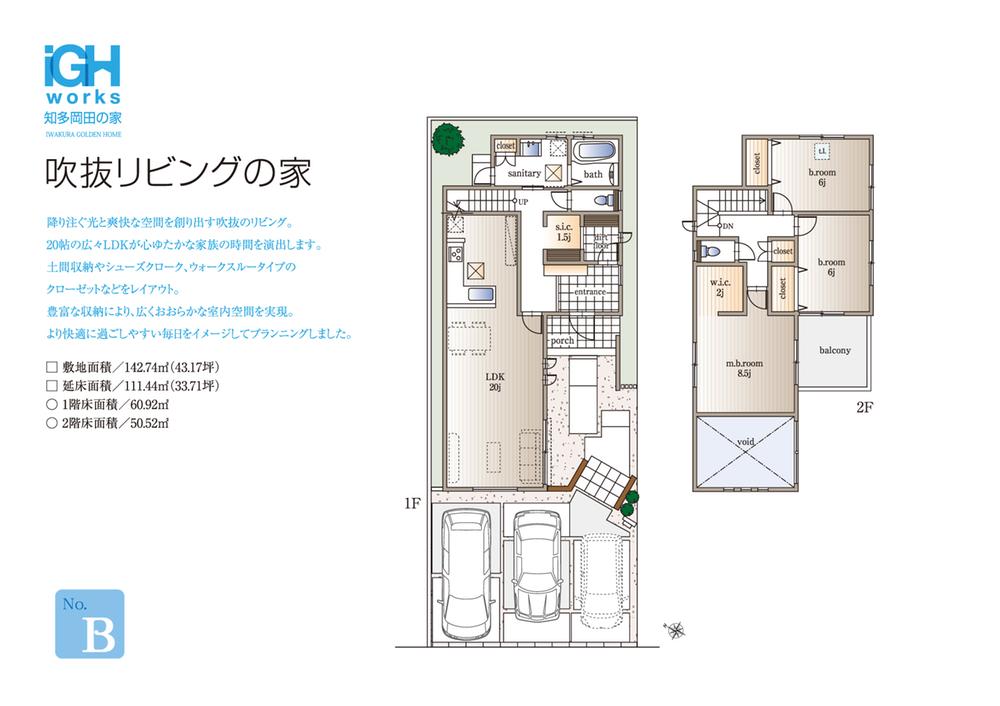 (B), Price 32,500,000 yen, 3LDK+2S, Land area 142.74 sq m , Building area 111.44 sq m
(B)、価格3250万円、3LDK+2S、土地面積142.74m2、建物面積111.44m2
Bathroom浴室 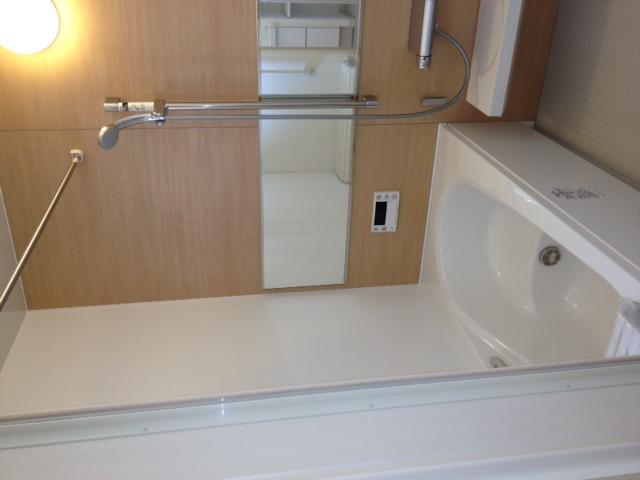 Room (August 2013) Shooting
室内(2013年8月)撮影
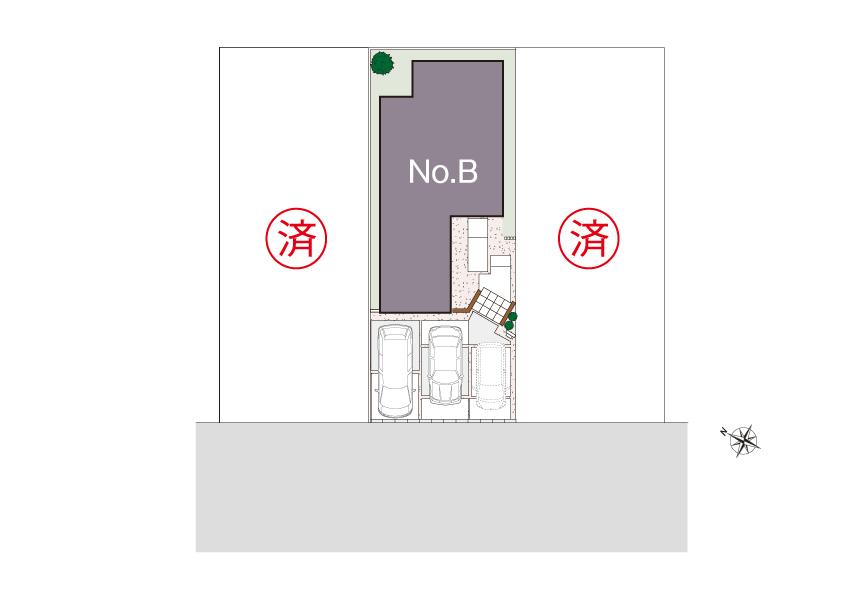 The entire compartment Figure
全体区画図
Primary school小学校 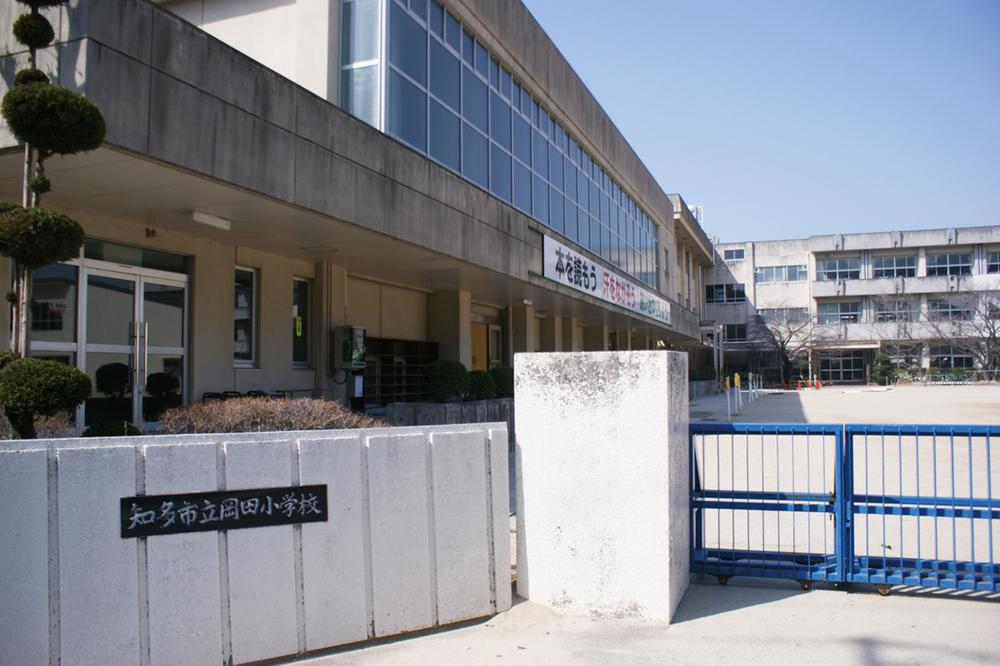 Chita 1310m until the Municipal Okada Elementary School
知多市立岡田小学校まで1310m
Junior high school中学校 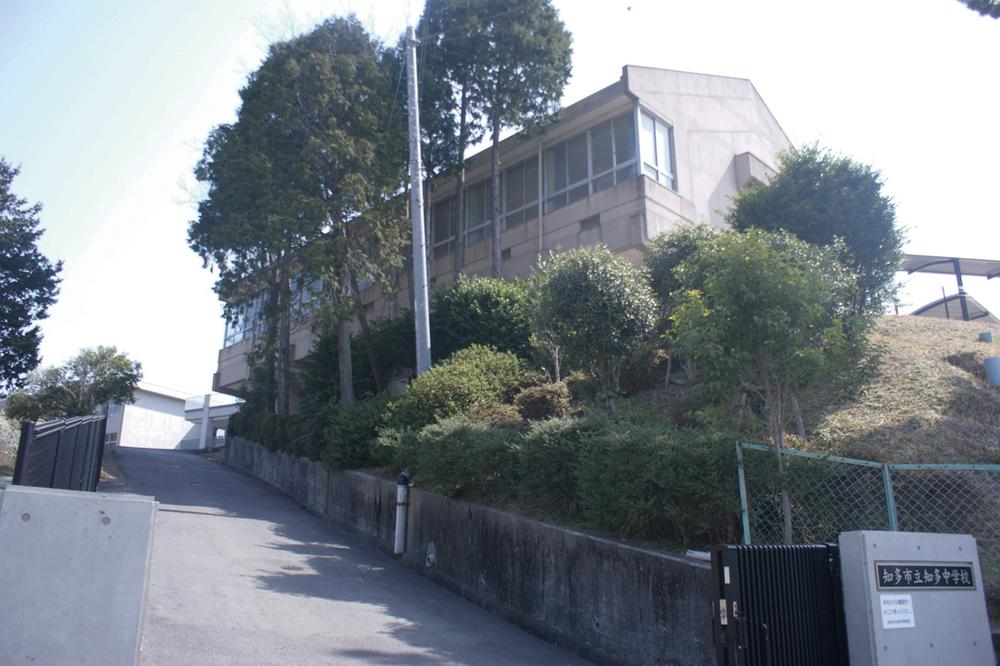 Chita Municipal Chita until junior high school 623m
知多市立知多中学校まで623m
Supermarketスーパー 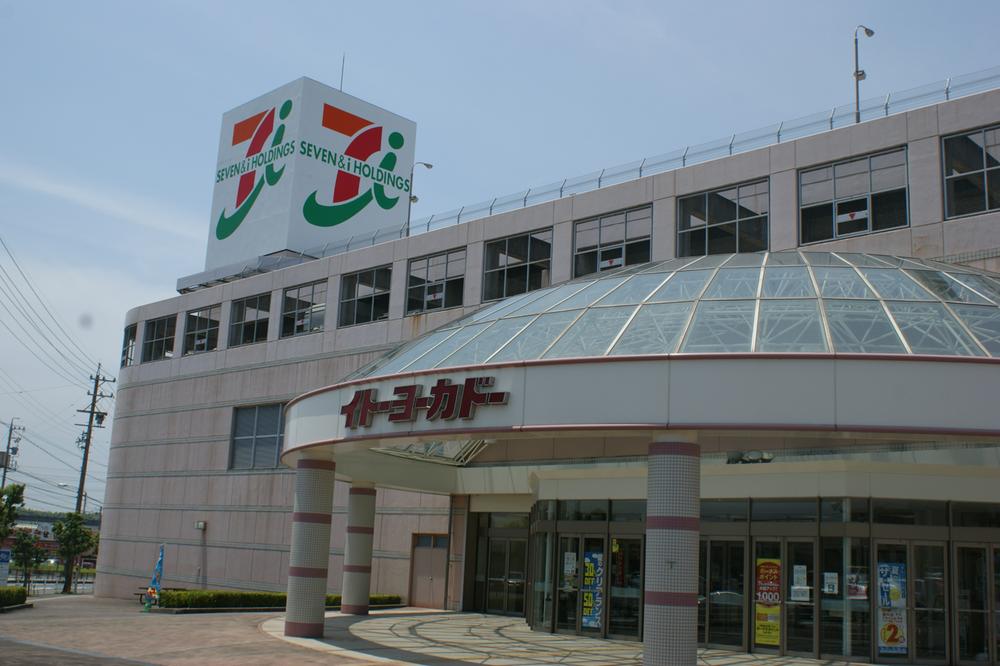 Ito-Yokado to Chita shop 2160m
イトーヨーカドー知多店まで2160m
Other Equipmentその他設備 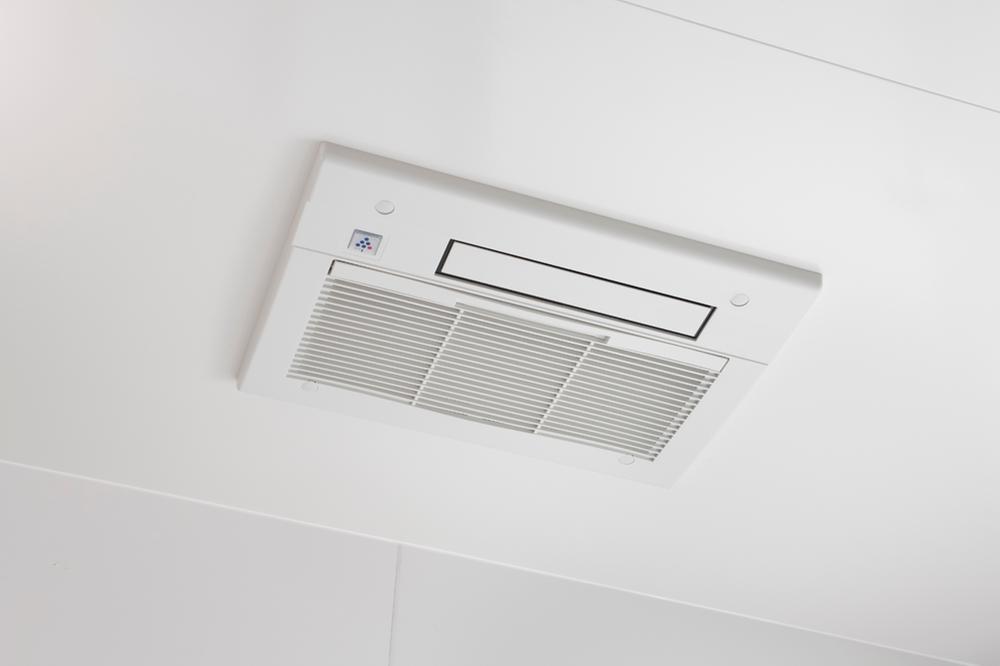 A day of rain here in the laundry. Summertime ・ Even in winter the heat shock measures.
雨の日はここで洗濯物を。夏場・冬場のヒートショック対策にも。
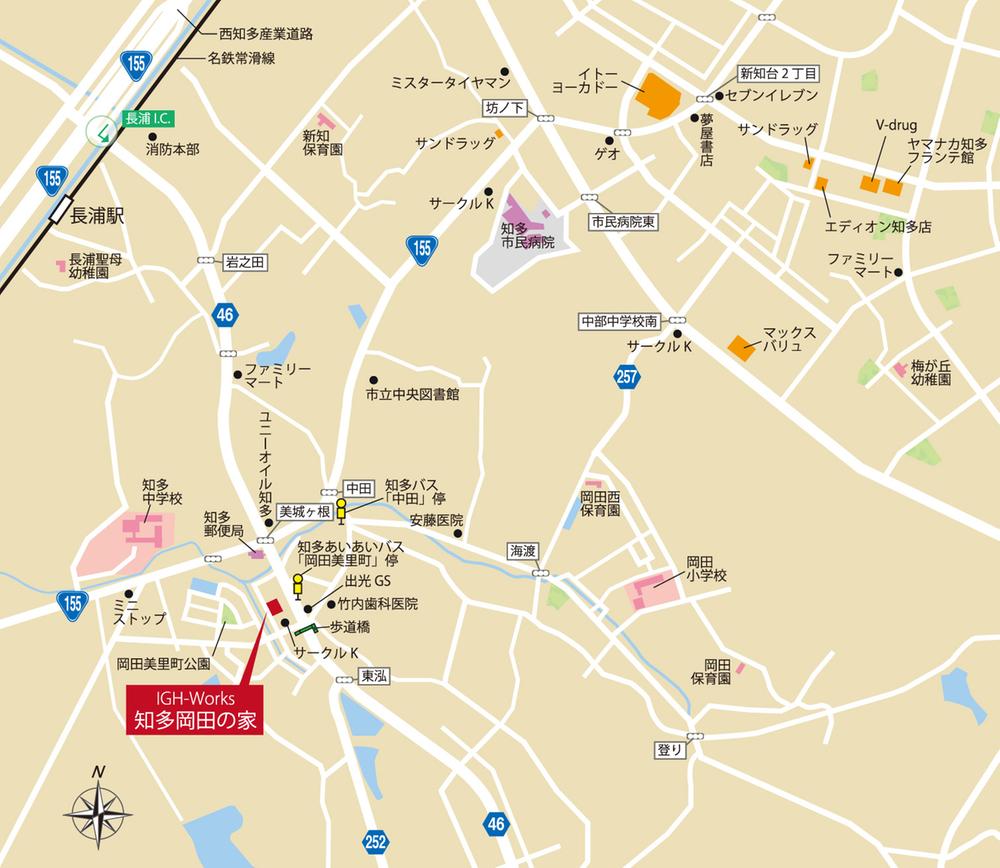 Local guide map
現地案内図
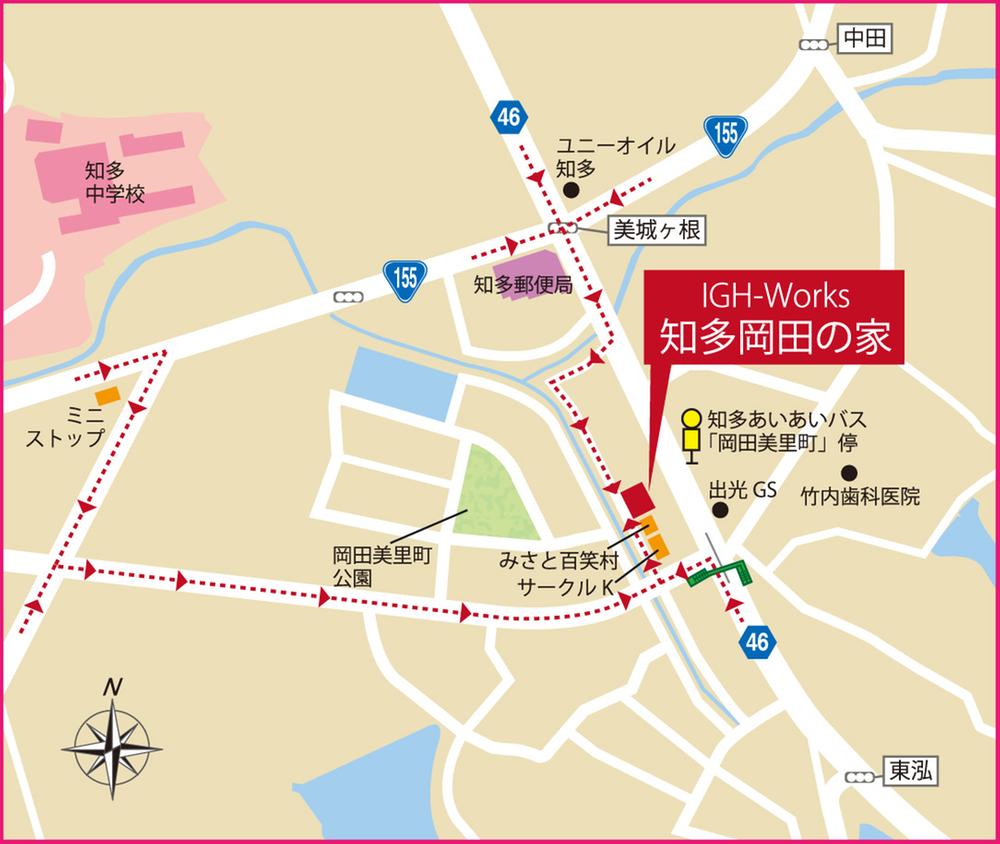 Local guide map
現地案内図
Convenience storeコンビニ 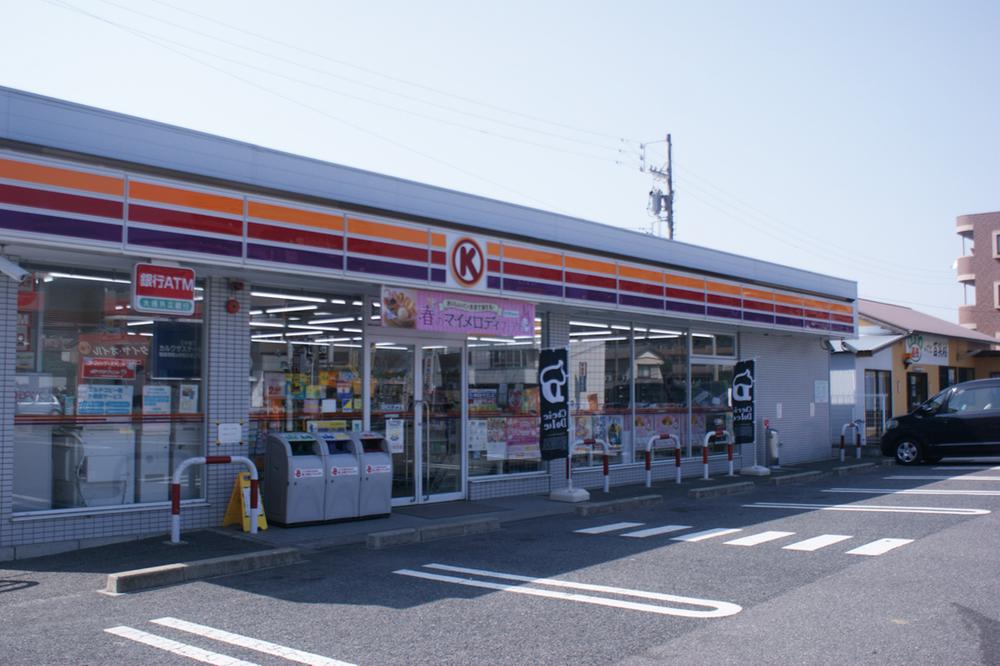 64m to Circle K Chita Okada shop
サークルK知多岡田店まで64m
Kindergarten ・ Nursery幼稚園・保育園 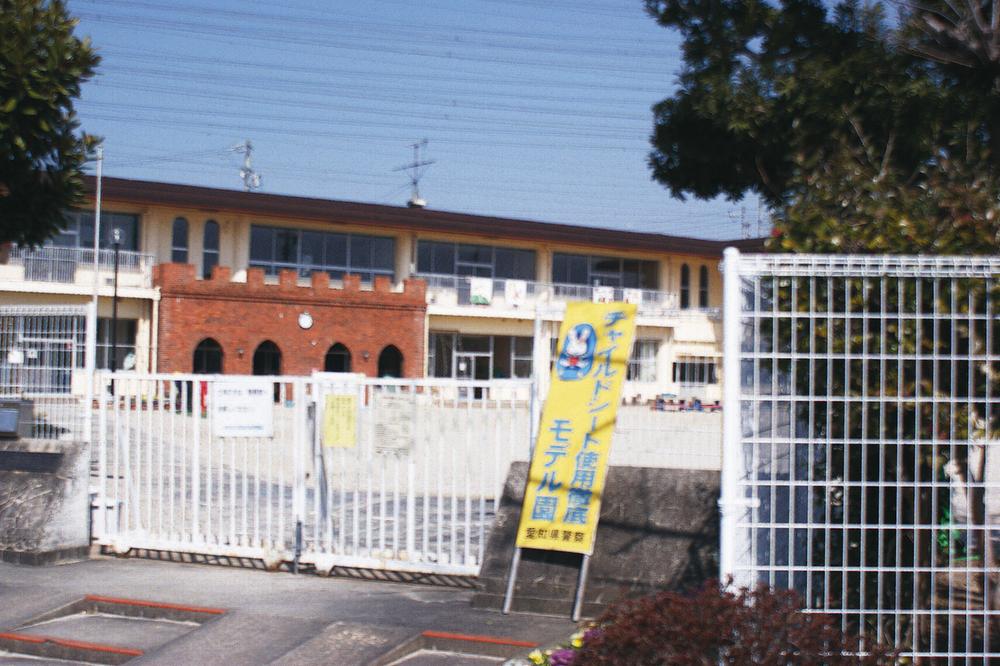 Chita Municipal Okadanishi to nursery school 1240m
知多市立岡田西保育園まで1240m
Hospital病院 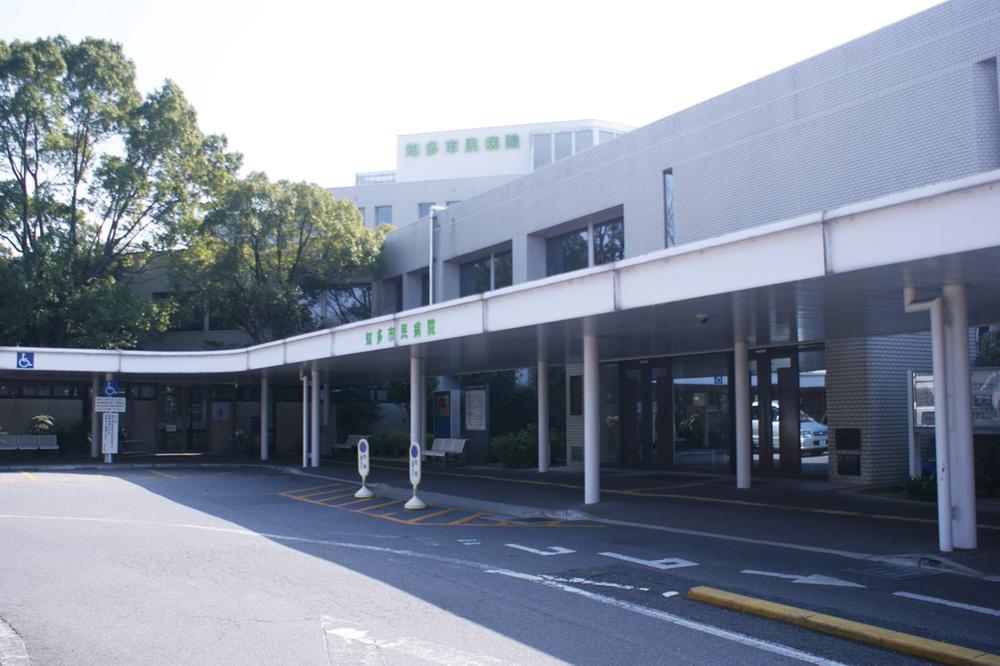 Until Chitashiminbyoin 1757m
知多市民病院まで1757m
Post office郵便局 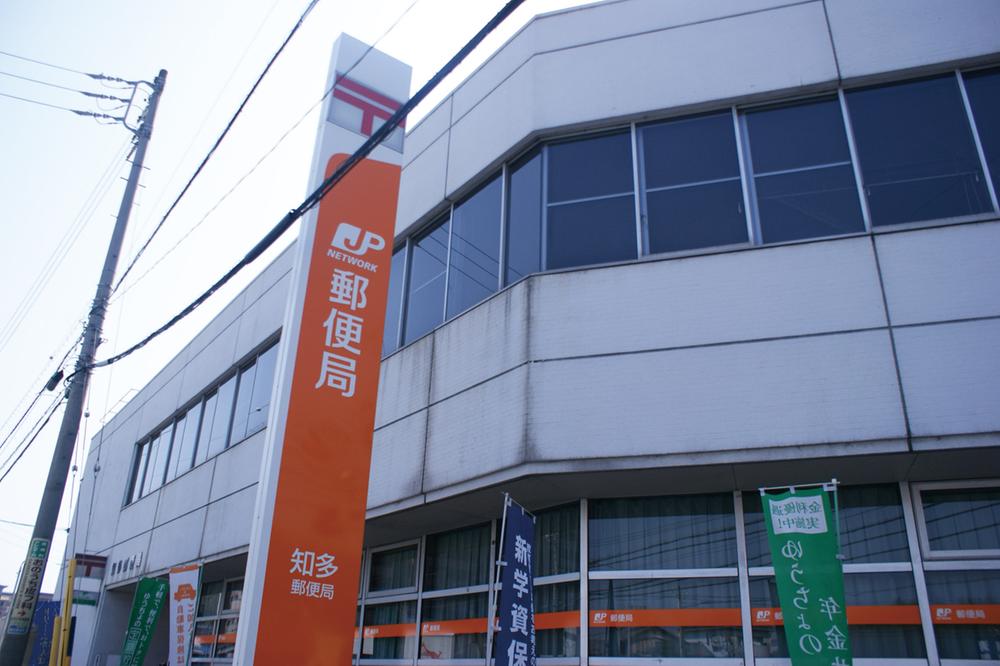 Chita 270m until the post office
知多郵便局まで270m
Supermarketスーパー 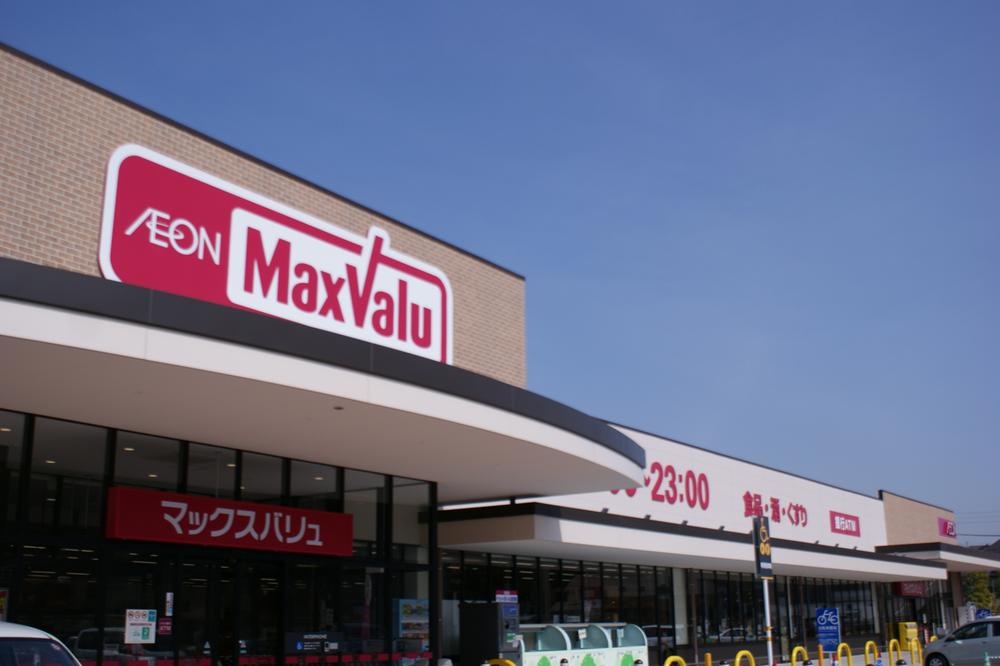 Maxvalu Chita to cinch shop 2283m
マックスバリュ知多新知店まで2283m
Location
| 


![Bright living room with vaulted ceiling [No, B] . Bright living room with vaulted ceiling](/images/aichi/chita/ddf7ac0059.jpg)
![Entrance hall with a shoe-in cloakroom [No, B] . With a shoe-in cloakroom](/images/aichi/chita/ddf7ac0048.jpg)
![L-shaped face-to-face kitchen [No, B] . L-shaped face-to-face kitchen](/images/aichi/chita/ddf7ac0052.jpg)
![(Already sale) bright face-to-face kitchen [No, A] . (Already sale)](/images/aichi/chita/ddf7ac0044.jpg)
![Local appearance photo. The walls of the house accents painted in white outer wall [No, B]](/images/aichi/chita/ddf7ac0046.jpg)
![Living. Bright living room with vaulted ceiling [No, B]](/images/aichi/chita/ddf7ac0057.jpg)
![Living. Bright living room with vaulted ceiling [No, B]](/images/aichi/chita/ddf7ac0060.jpg)




















