2013September
26,800,000 yen, 4LDK, 106 sq m
New Homes » Tokai » Aichi Prefecture » Chita City
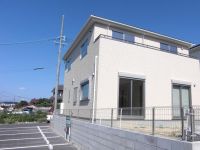 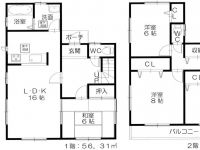
| | Aichi Prefecture Chita 愛知県知多市 |
| Tokonamesen Meitetsu "Asakura" walk 32 minutes 名鉄常滑線「朝倉」歩32分 |
Features pickup 特徴ピックアップ | | Measures to conserve energy / Corresponding to the flat-35S / Pre-ground survey / Parking two Allowed / Immediate Available / Energy-saving water heaters / System kitchen / Bathroom Dryer / Yang per good / All room storage / A quiet residential area / LDK15 tatami mats or more / Or more before road 6m / Japanese-style room / Shaping land / Washbasin with shower / Face-to-face kitchen / Barrier-free / Toilet 2 places / Bathroom 1 tsubo or more / 2-story / Double-glazing / Otobasu / Warm water washing toilet seat / Nantei / Underfloor Storage / The window in the bathroom / TV monitor interphone / Leafy residential area / Ventilation good / All room 6 tatami mats or more / Water filter / City gas / All rooms are two-sided lighting / Flat terrain / Development subdivision in 省エネルギー対策 /フラット35Sに対応 /地盤調査済 /駐車2台可 /即入居可 /省エネ給湯器 /システムキッチン /浴室乾燥機 /陽当り良好 /全居室収納 /閑静な住宅地 /LDK15畳以上 /前道6m以上 /和室 /整形地 /シャワー付洗面台 /対面式キッチン /バリアフリー /トイレ2ヶ所 /浴室1坪以上 /2階建 /複層ガラス /オートバス /温水洗浄便座 /南庭 /床下収納 /浴室に窓 /TVモニタ付インターホン /緑豊かな住宅地 /通風良好 /全居室6畳以上 /浄水器 /都市ガス /全室2面採光 /平坦地 /開発分譲地内 | Event information イベント情報 | | Open House (Please be sure to ask in advance) schedule / Every Saturday, Sunday and public holidays time / 10:00 ~ 17:00 オープンハウス(事前に必ずお問い合わせください)日程/毎週土日祝時間/10:00 ~ 17:00 | Price 価格 | | 26,800,000 yen 2680万円 | Floor plan 間取り | | 4LDK 4LDK | Units sold 販売戸数 | | 2 units 2戸 | Total units 総戸数 | | 2 units 2戸 | Land area 土地面積 | | 146.81 sq m (44.40 tsubo) (measured) 146.81m2(44.40坪)(実測) | Building area 建物面積 | | 106 sq m (32.06 tsubo) (measured) 106m2(32.06坪)(実測) | Driveway burden-road 私道負担・道路 | | Road width: 6m, Asphaltic pavement 道路幅:6m、アスファルト舗装 | Completion date 完成時期(築年月) | | September 2013 2013年9月 | Address 住所 | | Aichi Prefecture Chita Nishinodai 2-716-3 愛知県知多市にしの台2-716-3 | Traffic 交通 | | Tokonamesen Meitetsu "Asakura" walk 32 minutes 名鉄常滑線「朝倉」歩32分
| Contact お問い合せ先 | | (Yes) Yashima Home TEL: 052-604-1411 Please inquire as "saw SUUMO (Sumo)" (有)八洲ホームTEL:052-604-1411「SUUMO(スーモ)を見た」と問い合わせください | Building coverage, floor area ratio 建ぺい率・容積率 | | Kenpei rate: 60%, Volume ratio: 100% 建ペい率:60%、容積率:100% | Time residents 入居時期 | | Immediate available 即入居可 | Land of the right form 土地の権利形態 | | Ownership 所有権 | Structure and method of construction 構造・工法 | | Wooden 2-story (framing method) 木造2階建(軸組工法) | Use district 用途地域 | | One low-rise 1種低層 | Other limitations その他制限事項 | | Residential land development construction regulation area, Height ceiling Yes 宅地造成工事規制区域、高さ最高限度有 | Overview and notices その他概要・特記事項 | | Building confirmation number: KS113-0110-01908 建築確認番号:KS113-0110-01908 | Company profile 会社概要 | | <Marketing alliance (agency)> Governor of Aichi Prefecture (5) Article 016 606 issue (have) Yashima home Yubinbango476-0012 Aichi Prefecture Tokai Fukishima MachiFushimi 1-19-7 <販売提携(代理)>愛知県知事(5)第016606号(有)八洲ホーム〒476-0012 愛知県東海市富木島町伏見1-19-7 |
Local appearance photo現地外観写真 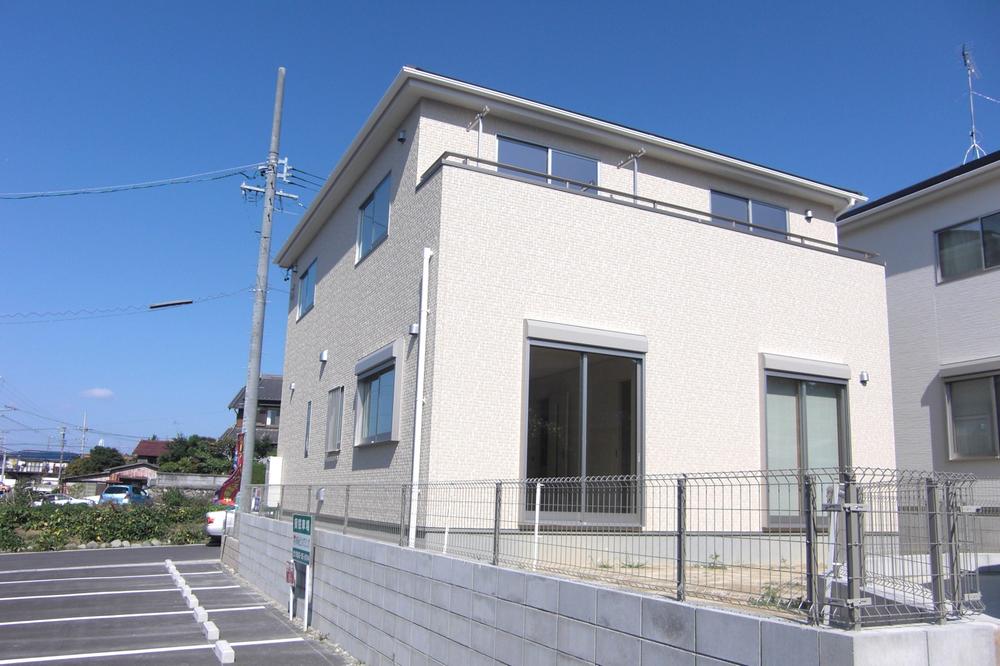 Local (10 May 2013) Shooting
現地(2013年10月)撮影
Floor plan間取り図 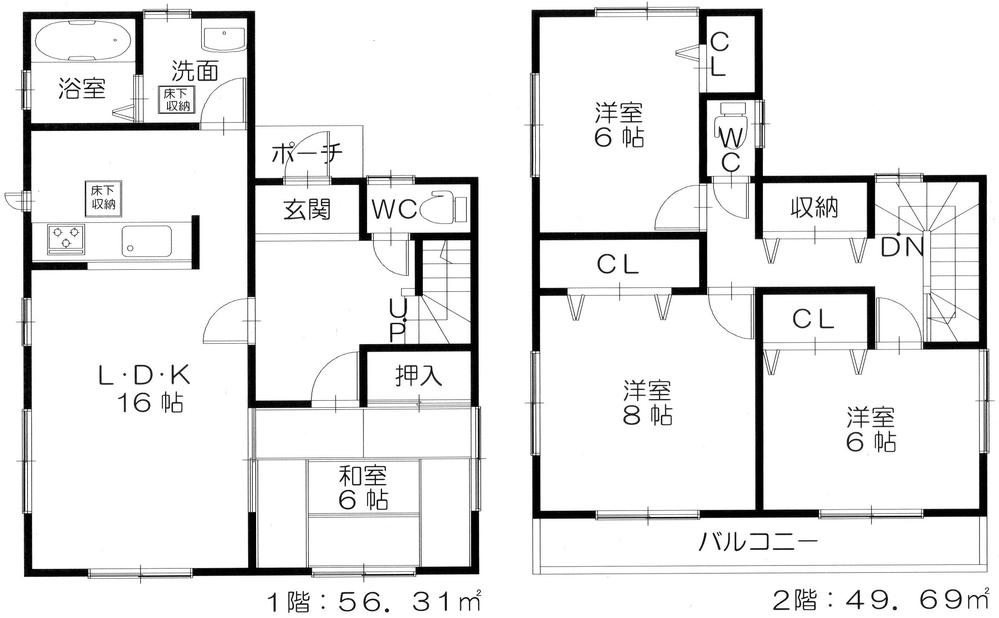 Price 26,800,000 yen, 4LDK, Land area 146.81 sq m , Building area 106 sq m
価格2680万円、4LDK、土地面積146.81m2、建物面積106m2
Local appearance photo現地外観写真 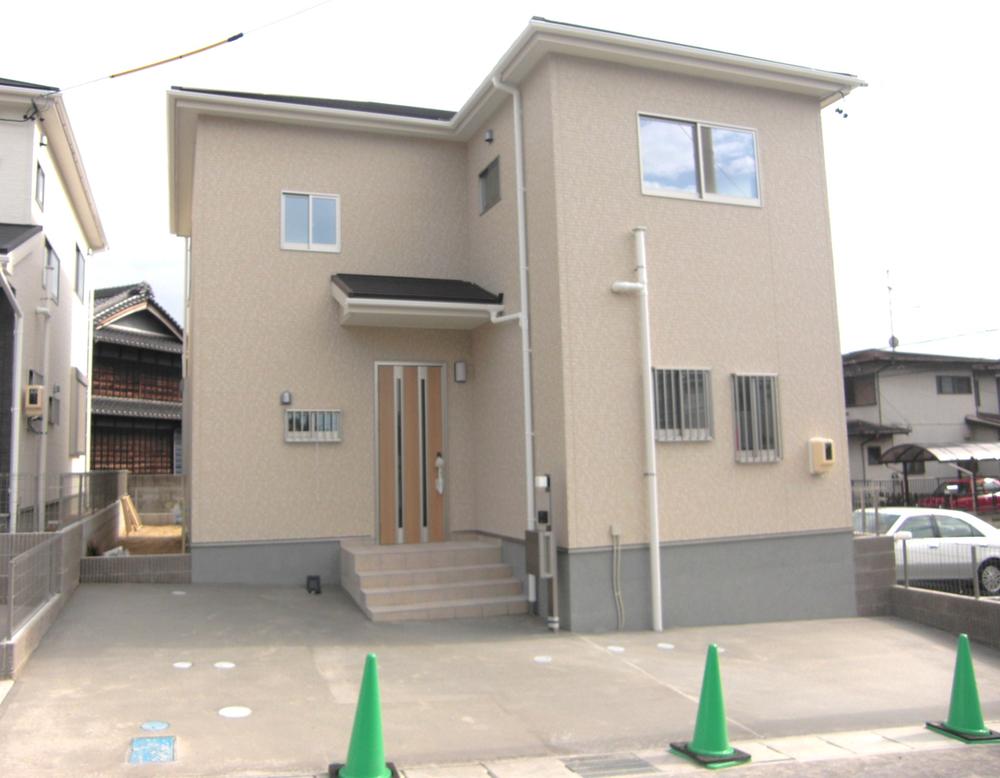 (1 Building)
(1号棟)
The entire compartment Figure全体区画図 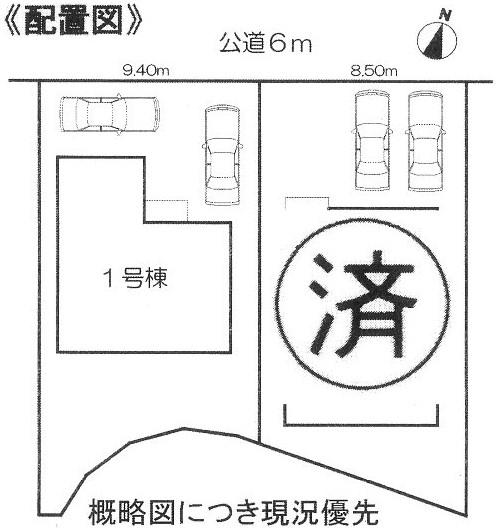 layout drawing
配置図
Livingリビング 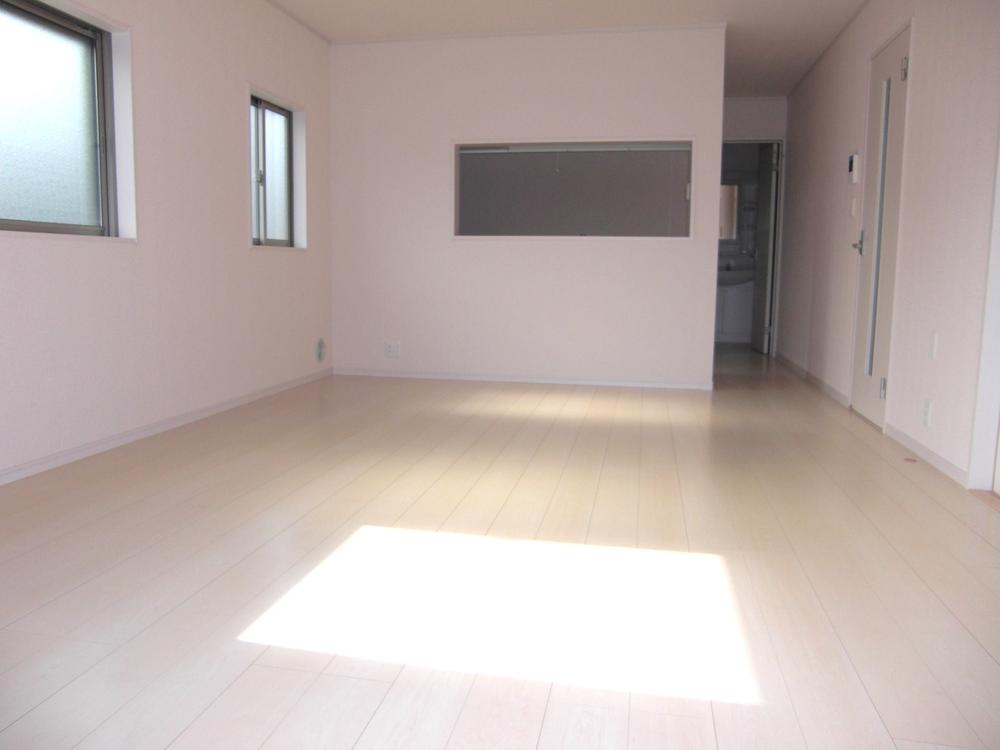 (1 Building)
(1号棟)
Non-living roomリビング以外の居室 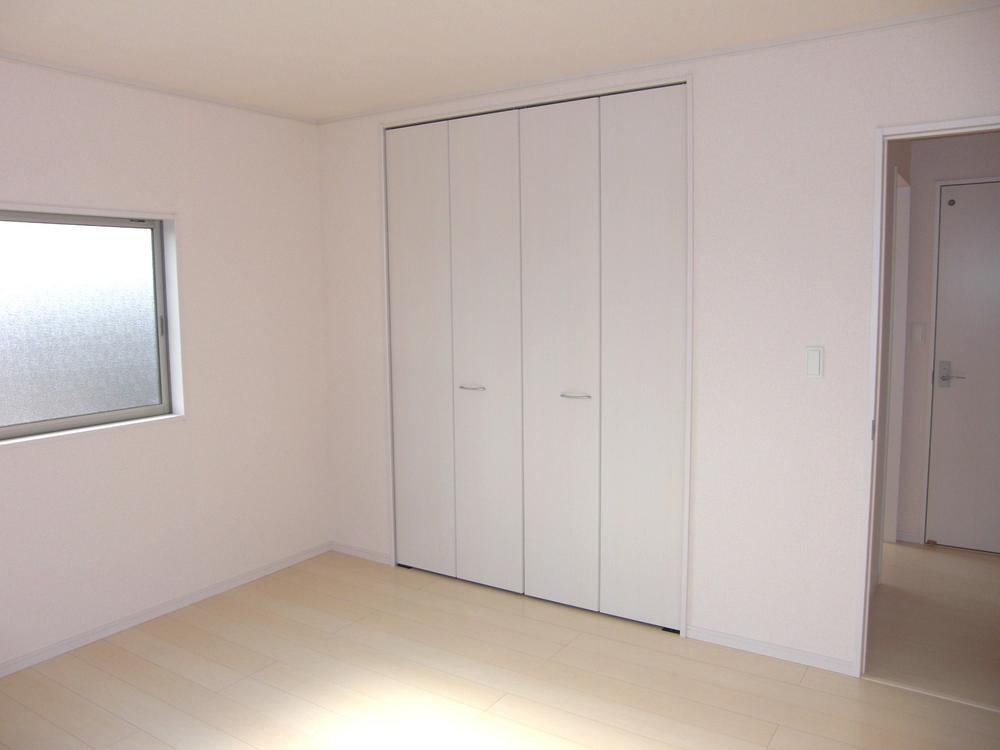 (1 Building)
(1号棟)
Kitchenキッチン 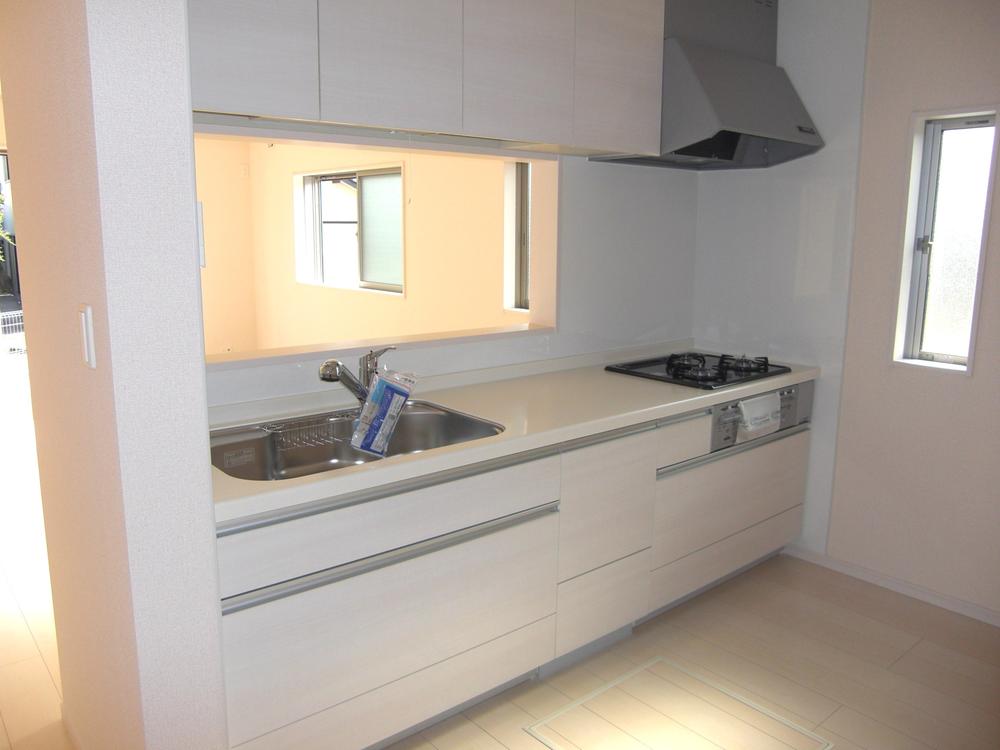 (1 Building)
(1号棟)
Livingリビング 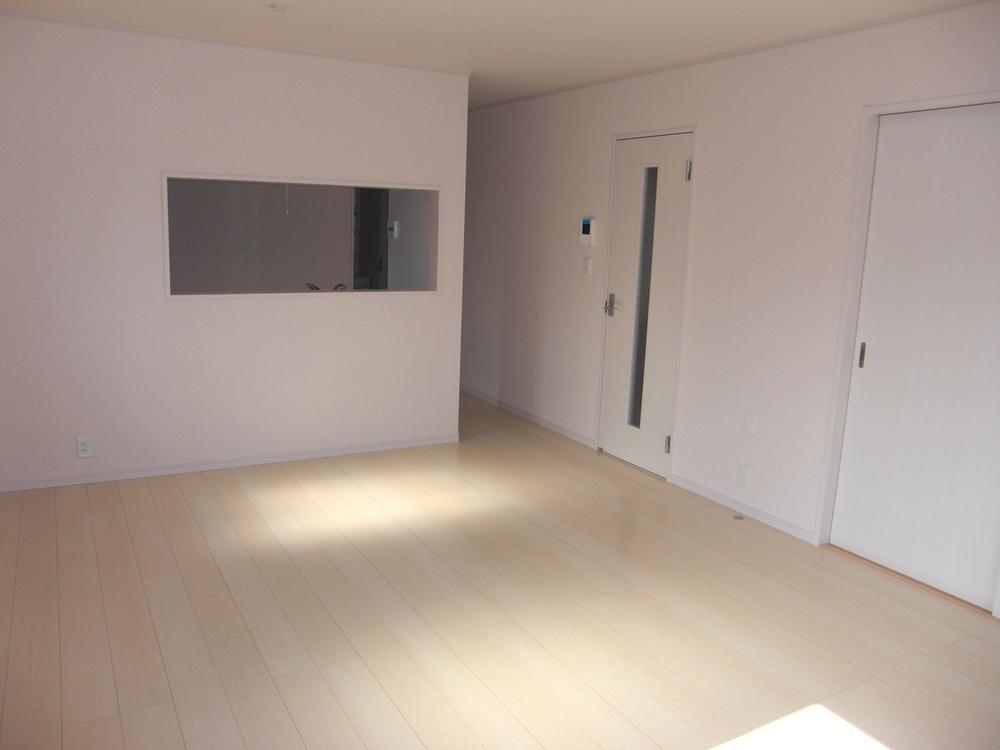 (1 Building)
(1号棟)
Bathroom浴室 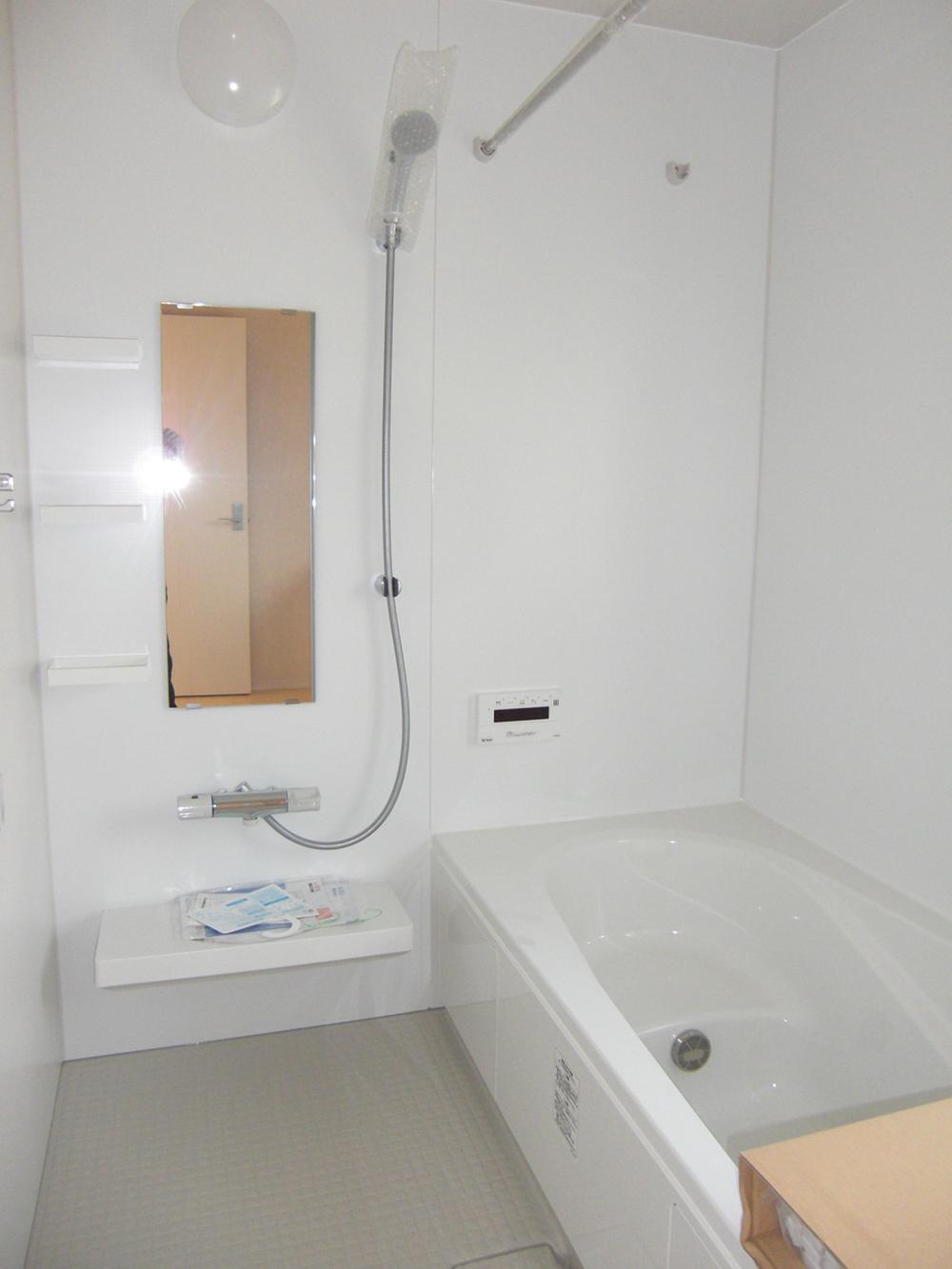 (1 Building)
(1号棟)
Other introspectionその他内観 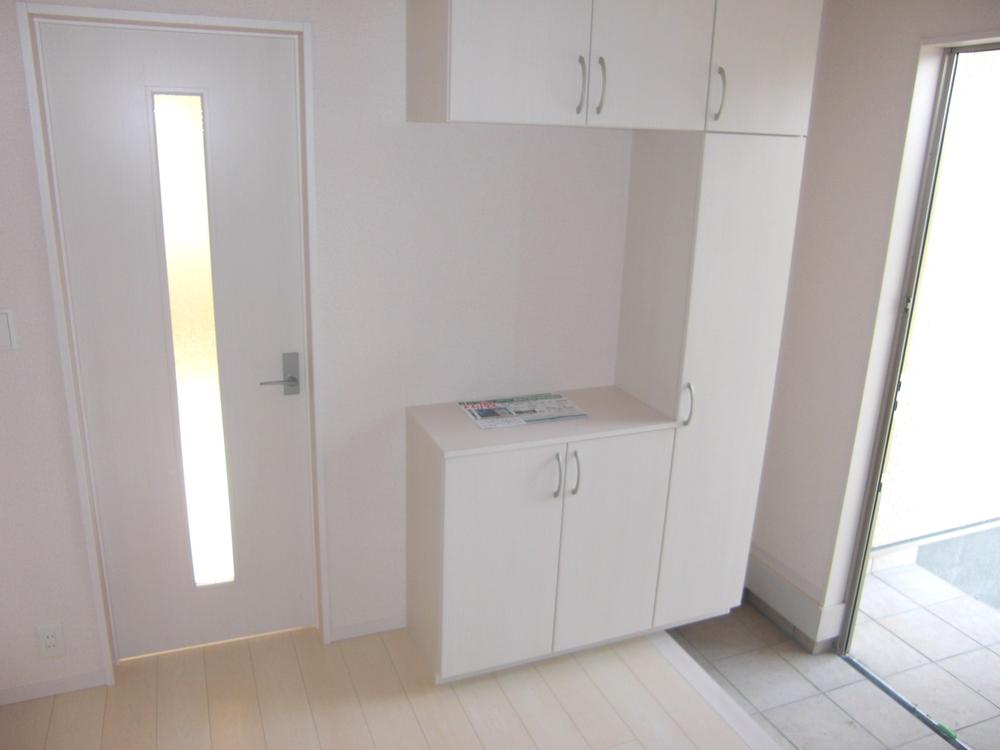 Entrance hall ・ Storage (1 Building)
玄関ホール・収納(1号棟)
Wash basin, toilet洗面台・洗面所 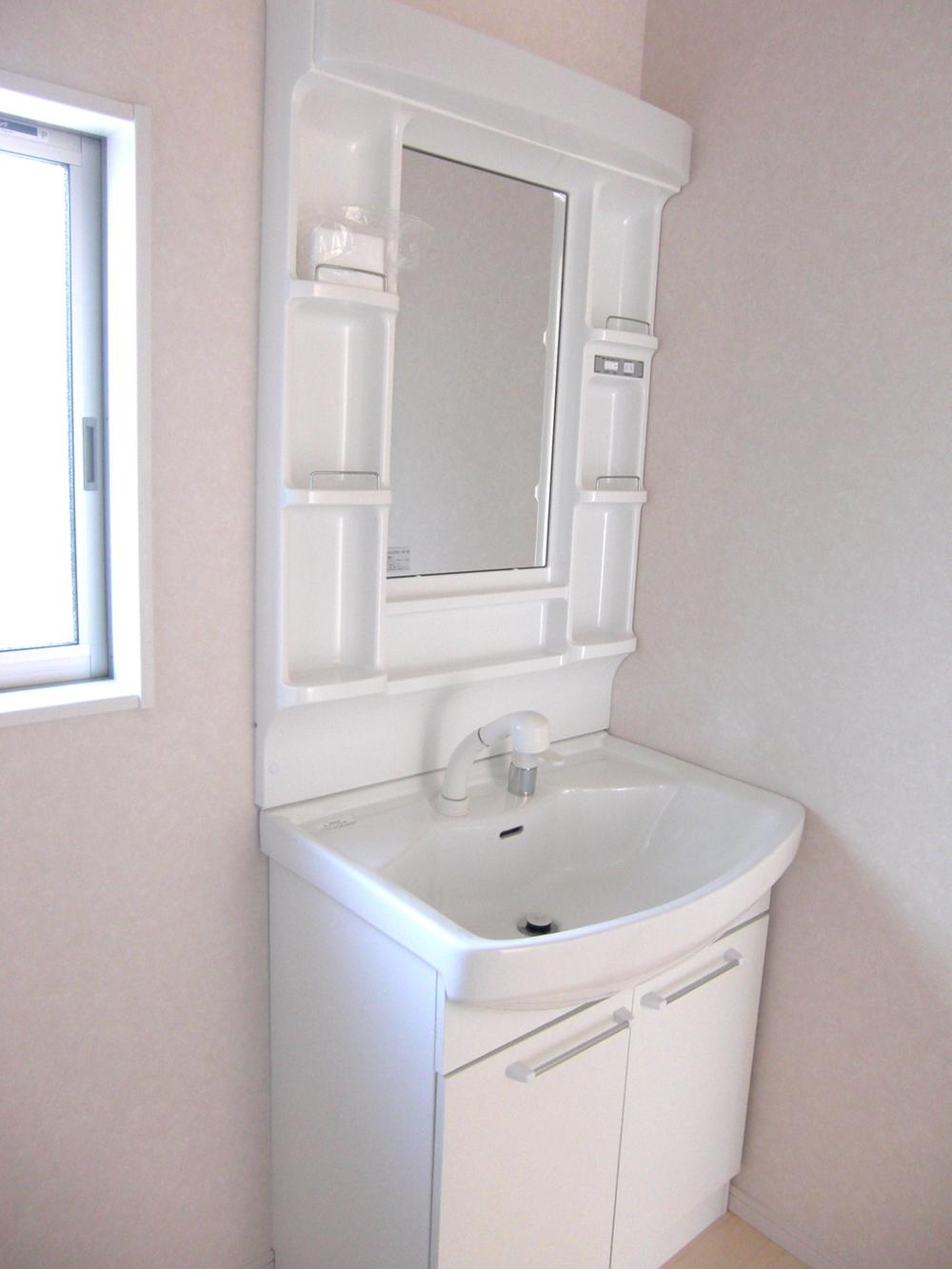 (1 Building)
(1号棟)
Local photos, including front road前面道路含む現地写真 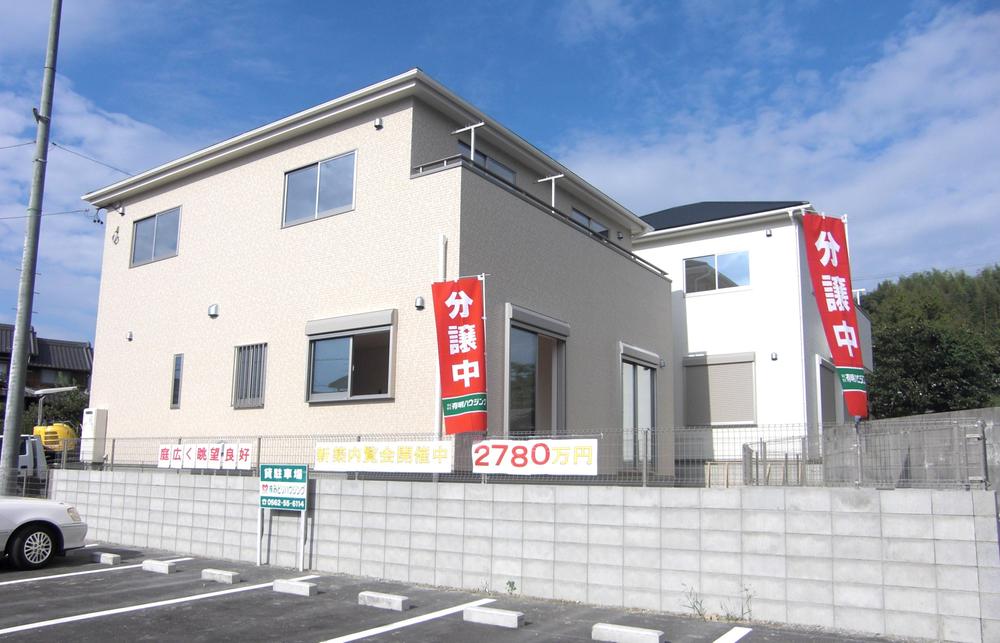 (1 Building)
(1号棟)
Location
|













