New Homes » Tokai » Aichi Prefecture » Chita City
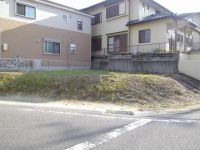 
| | Aichi Prefecture Chita 愛知県知多市 |
| Kowasen Meitetsu "Yawata Shinden" walk 6 minutes 名鉄河和線「八幡新田」歩6分 |
| 2 along the line more accessible, Super close, Yang per good, A quiet residential area, Around traffic fewer, Or more before road 6m, Corner lot, Leafy residential area, City gas, Building plan example there, Readjustment land within 2沿線以上利用可、スーパーが近い、陽当り良好、閑静な住宅地、周辺交通量少なめ、前道6m以上、角地、緑豊かな住宅地、都市ガス、建物プラン例有り、区画整理地内 |
| ■ Good per sun per corner lot ■ It is partitioned, Road width can be peace of mind and out of 6m vehicles ■ Supermarket ・ Bank ・ Is close clinic ■ Around the children before road 6m or more because the traffic volume is rather less, Corner lot, Leafy residential area, City gas, Building plan example there, Readjustment land within ■角地につき陽当たり良好■区画され、道路幅は6m車の出し入れが安心できます■スーパー・銀行・診療所が近い■周辺は交通量が少なめなのでお子様前道6m以上、角地、緑豊かな住宅地、都市ガス、建物プラン例有り、区画整理地内 |
Features pickup 特徴ピックアップ | | Parking three or more possible / Energy-saving water heaters / Super close / System kitchen / Yang per good / Flat to the station / A quiet residential area / LDK15 tatami mats or more / Around traffic fewer / Or more before road 6m / Corner lot / Japanese-style room / Washbasin with shower / Face-to-face kitchen / Toilet 2 places / Double-glazing / Warm water washing toilet seat / Underfloor Storage / The window in the bathroom / Leafy residential area / City gas / Maintained sidewalk / Readjustment land within 駐車3台以上可 /省エネ給湯器 /スーパーが近い /システムキッチン /陽当り良好 /駅まで平坦 /閑静な住宅地 /LDK15畳以上 /周辺交通量少なめ /前道6m以上 /角地 /和室 /シャワー付洗面台 /対面式キッチン /トイレ2ヶ所 /複層ガラス /温水洗浄便座 /床下収納 /浴室に窓 /緑豊かな住宅地 /都市ガス /整備された歩道 /区画整理地内 | Price 価格 | | 29,160,000 yen 2916万円 | Floor plan 間取り | | 4LDK + S (storeroom) 4LDK+S(納戸) | Units sold 販売戸数 | | 1 units 1戸 | Total units 総戸数 | | 1 units 1戸 | Land area 土地面積 | | 109.21 sq m (33.03 tsubo) (measured) 109.21m2(33.03坪)(実測) | Building area 建物面積 | | 97.73 sq m (29.56 square meters) 97.73m2(29.56坪) | Driveway burden-road 私道負担・道路 | | Nothing, East 6m width, North 6m width 無、東6m幅、北6m幅 | Completion date 完成時期(築年月) | | March 2014 2014年3月 | Address 住所 | | Aichi Prefecture Ichihara Chita 1 愛知県知多市原1 | Traffic 交通 | | Kowasen Meitetsu "Yawata Shinden" walk 6 minutes
Kowasen Meitetsu "MINAMI KAGIYA" walk 23 minutes
Kowasen Meitetsu "Tatsumigaoka" walk 23 minutes 名鉄河和線「八幡新田」歩6分
名鉄河和線「南加木屋」歩23分
名鉄河和線「巽ケ丘」歩23分
| Related links 関連リンク | | [Related Sites of this company] 【この会社の関連サイト】 | Contact お問い合せ先 | | TEL: 0800-809-9010 [Toll free] mobile phone ・ Also available from PHS
Caller ID is not notified
Please contact the "saw SUUMO (Sumo)"
If it does not lead, If the real estate company TEL:0800-809-9010【通話料無料】携帯電話・PHSからもご利用いただけます
発信者番号は通知されません
「SUUMO(スーモ)を見た」と問い合わせください
つながらない方、不動産会社の方は
| Building coverage, floor area ratio 建ぺい率・容積率 | | 60% ・ Hundred percent 60%・100% | Time residents 入居時期 | | 6 months after the contract 契約後6ヶ月 | Land of the right form 土地の権利形態 | | Ownership 所有権 | Structure and method of construction 構造・工法 | | Wooden 2-story 木造2階建 | Use district 用途地域 | | One low-rise 1種低層 | Overview and notices その他概要・特記事項 | | Facilities: Public Water Supply, This sewage, City gas, Building confirmation number: Aiken H25 building confirmation 01990 issue, Parking: car space 設備:公営水道、本下水、都市ガス、建築確認番号:愛建H25建築確認 01990 号、駐車場:カースペース | Company profile 会社概要 | | <Mediation> Governor of Aichi Prefecture (1) No. 022211 Familia Home (Ltd.) Yubinbango478-0055 Aichi Prefecture Chita Nishinodai 4-16-17 <仲介>愛知県知事(1)第022211号ファミリアホーム(株)〒478-0055 愛知県知多市にしの台4-16-17 |
Local photos, including front road前面道路含む現地写真 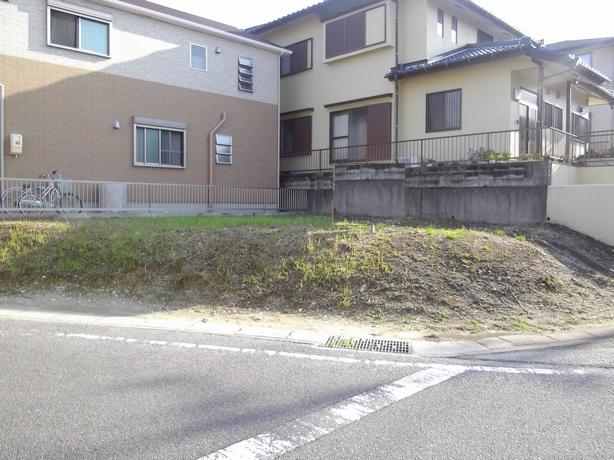 2013 October shooting
2013年10月撮影
Floor plan間取り図 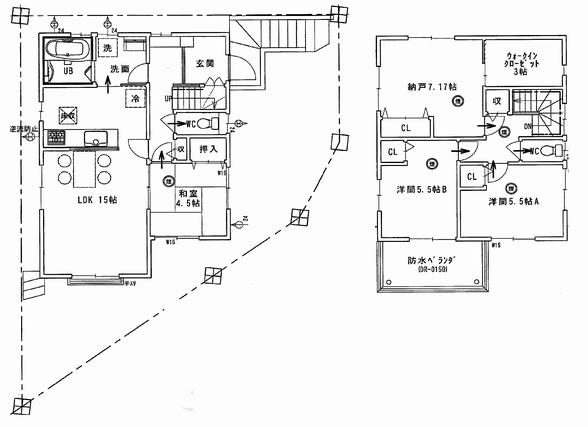 29,160,000 yen, 4LDK + S (storeroom), Land area 109.21 sq m , Building area 97.73 sq m Floor
2916万円、4LDK+S(納戸)、土地面積109.21m2、建物面積97.73m2 間取り
Rendering (appearance)完成予想図(外観) 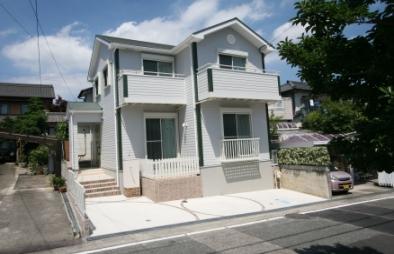 Appearance You can choose the order
注文で外観が選べます
Same specifications photos (living)同仕様写真(リビング) 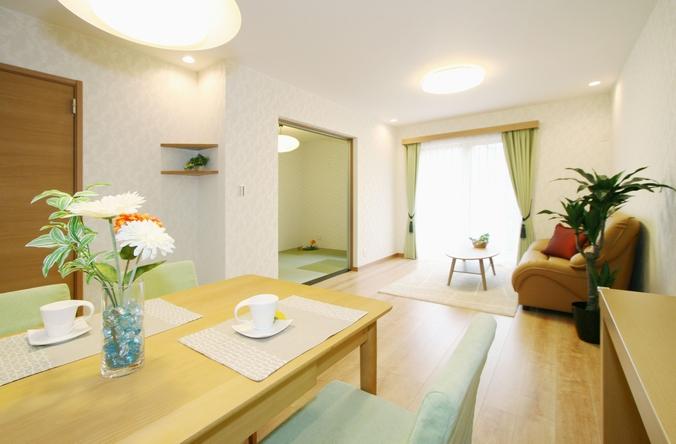 Ranks of the family is also in the midst of so face-to-face kitchen of wife cooking It is also safe for children
対面キッチンなので奥様の料理の最中にも家族の仲間入り お子さまも安心ですね
Same specifications photo (bathroom)同仕様写真(浴室) 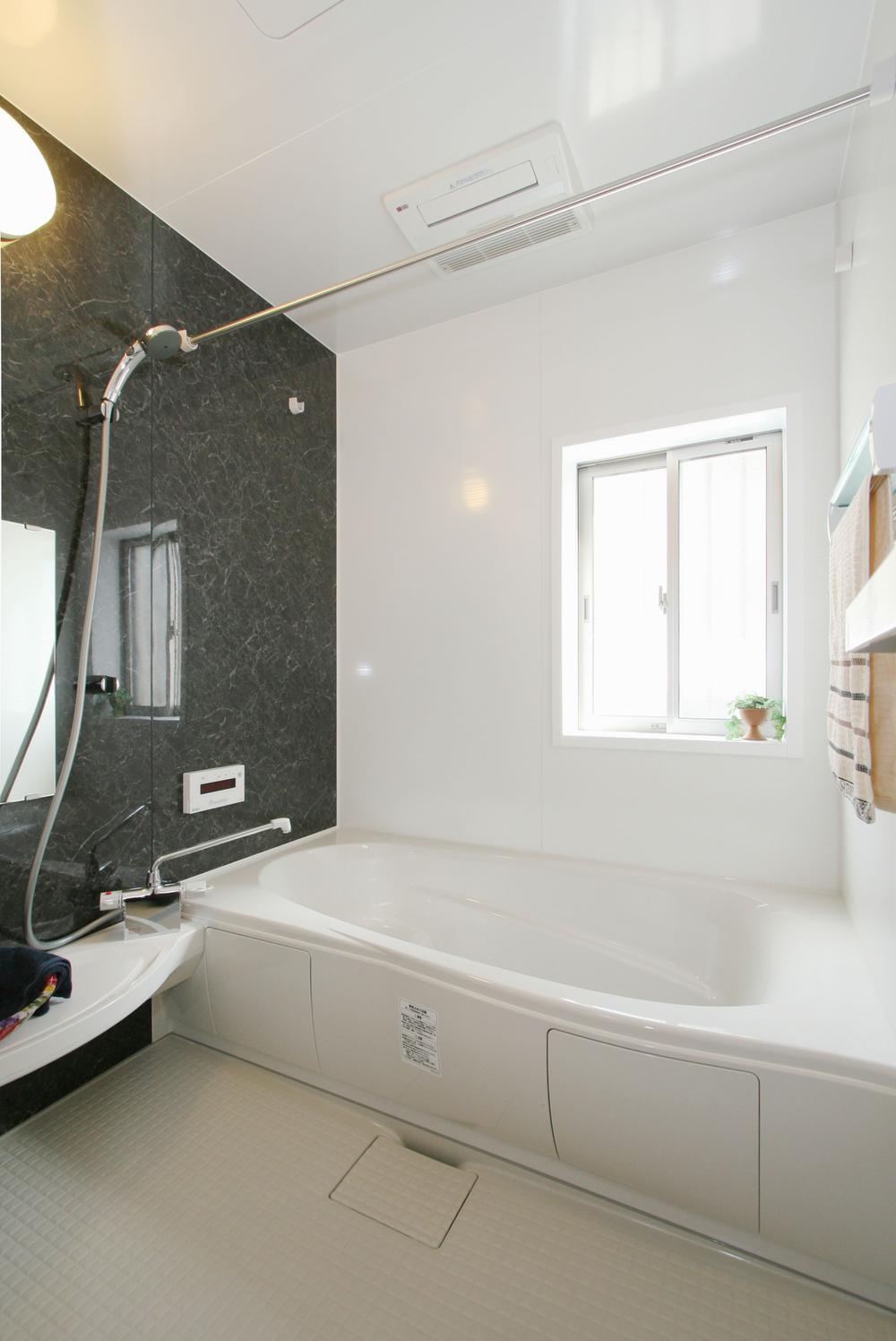 Relax in the 1 pyeong type of bathroom
1坪タイプの浴室でリラックス
Same specifications photo (kitchen)同仕様写真(キッチン) 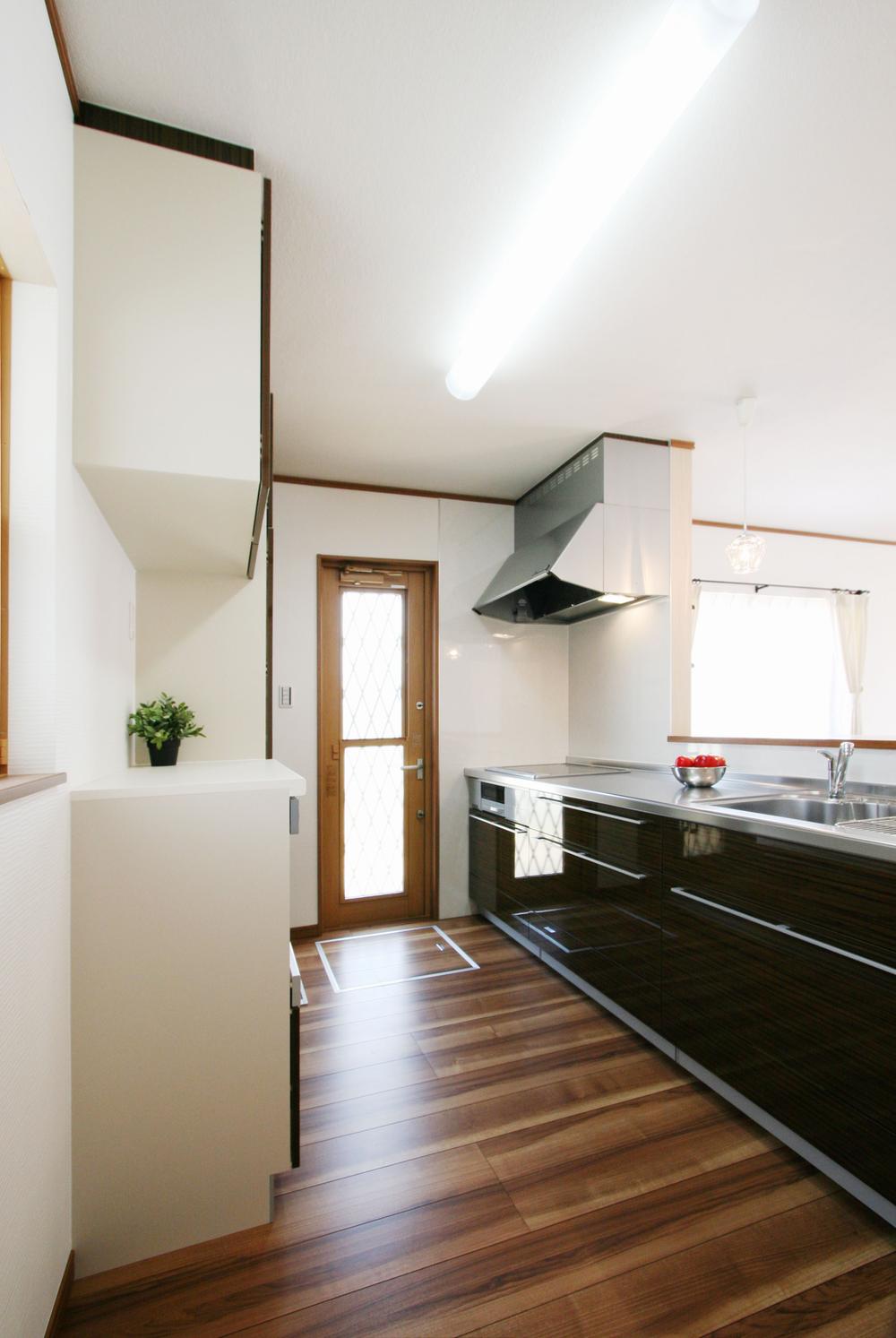 Face-to-face kitchen
対面キッチン
Non-living roomリビング以外の居室 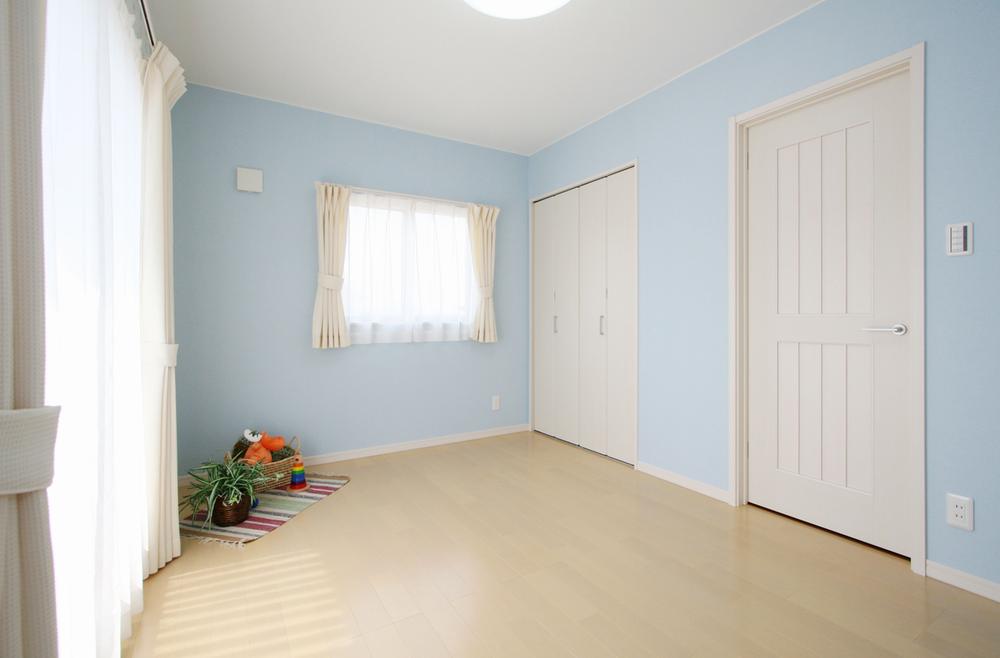 Children also rejoice surely fun room
お子さまもきっと喜ぶ楽しいお部屋
Entrance玄関 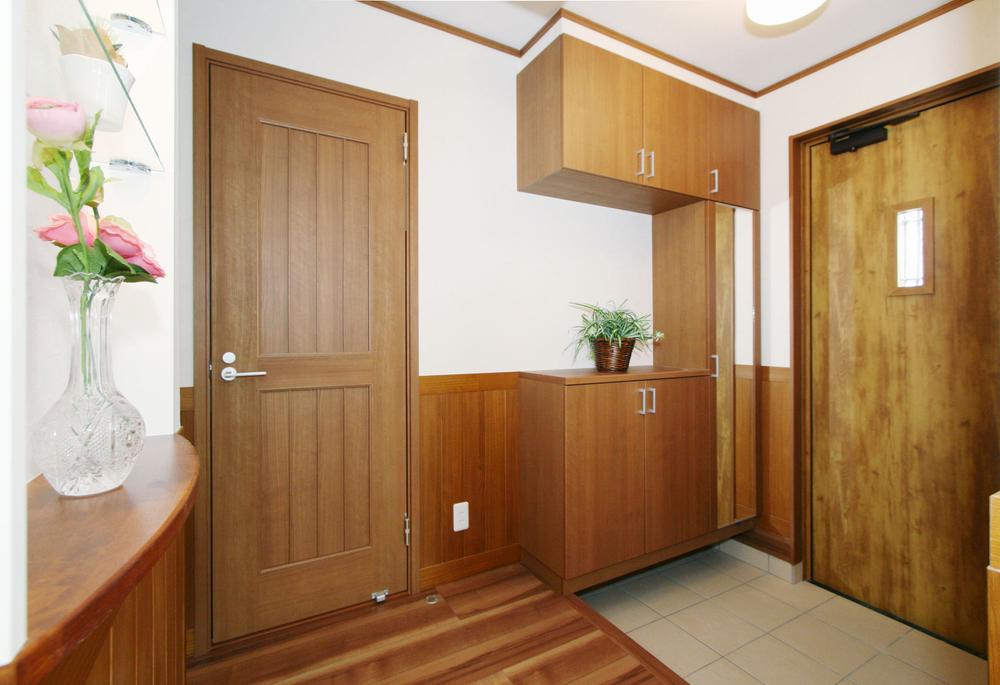 Little stand talking here in the spacious entrance
ゆったりした玄関でちょっとした立ち話はここで
Receipt収納 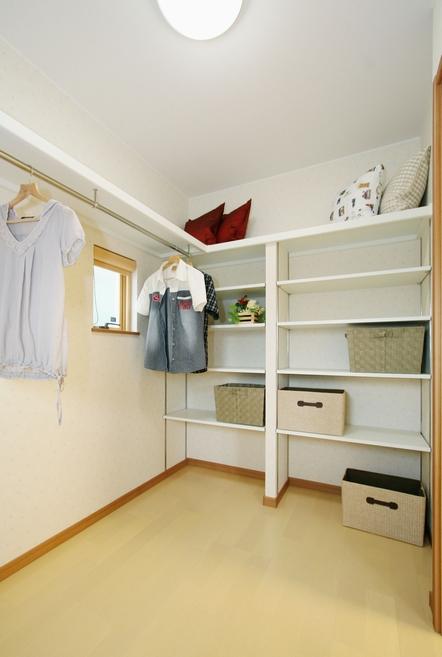 closet
クローゼット
Local photos, including front road前面道路含む現地写真 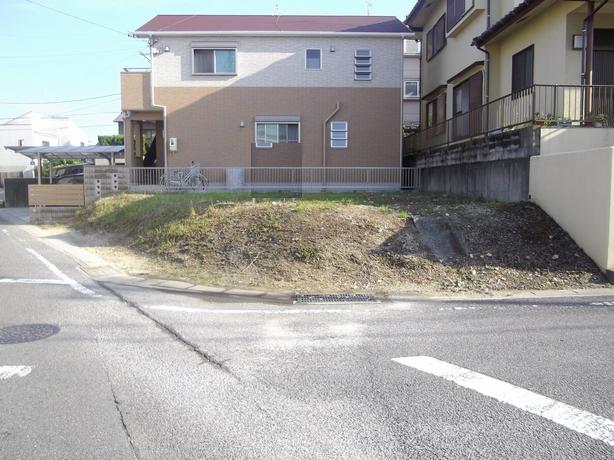 Local (September 2013) Shooting
現地(2013年9月)撮影
Supermarketスーパー 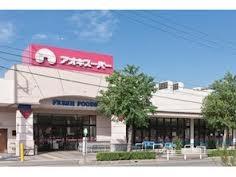 Aoki 1484m until Super Kagiya shop
アオキスーパー加木屋店まで1484m
Compartment figure区画図 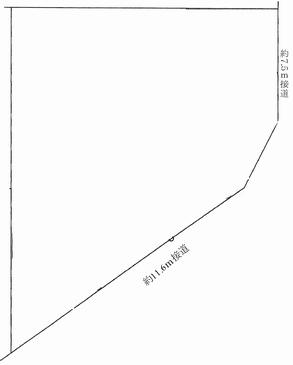 29,160,000 yen, 4LDK + S (storeroom), Land area 109.21 sq m , Building area 97.73 sq m land drawings
2916万円、4LDK+S(納戸)、土地面積109.21m2、建物面積97.73m2 土地図面
Other localその他現地 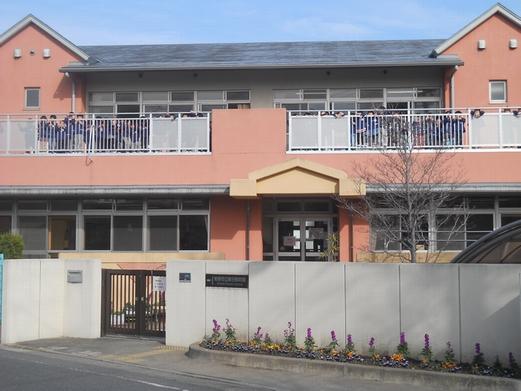 Nitta nursery school
新田保育園
Non-living roomリビング以外の居室 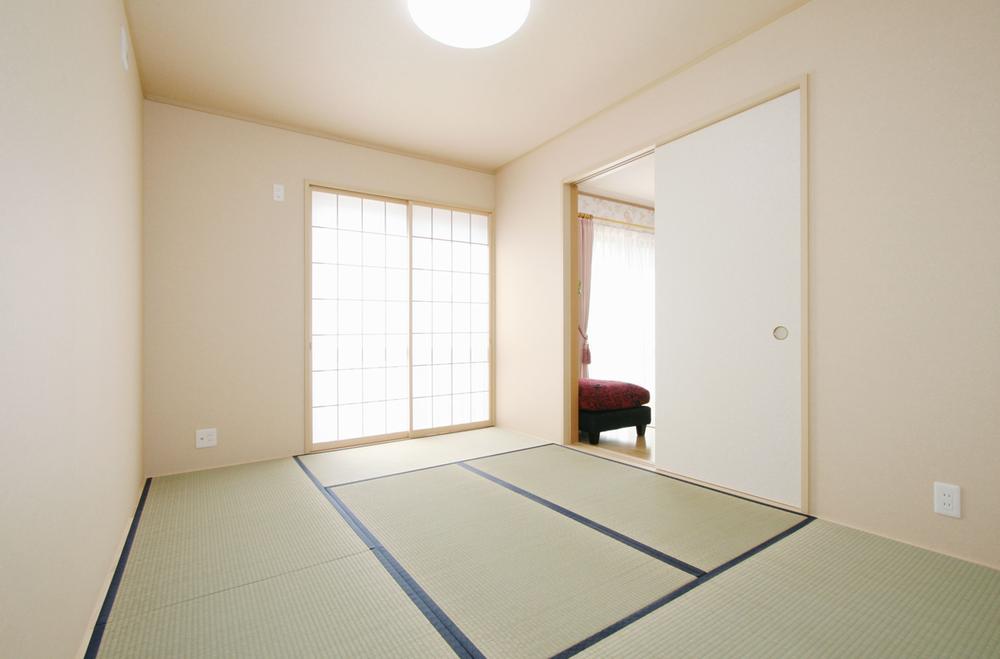 I am want to root lunch of children
お子さまのお昼ねにほしいですね
Convenience storeコンビニ 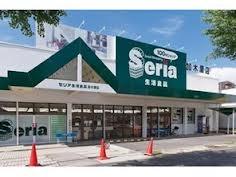 STORE100 657m until Tokai Kagiya shop
STORE100東海加木屋店まで657m
Drug storeドラッグストア 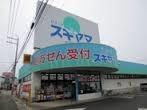 Drag Sugiyama until Kagiya shop 692m
ドラッグスギヤマ加木屋店まで692m
Home centerホームセンター 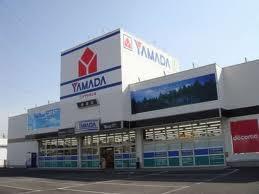 Yamada Denki Tecc Land 395m to Tokai shop
ヤマダ電機テックランド東海店まで395m
Junior high school中学校 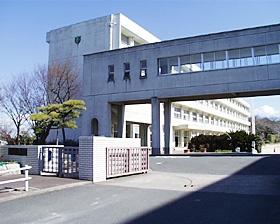 Chita City 1415m to stand Eastern Junior High School
知多市立東部中学校まで1415m
Bank銀行  JA Aichi Chitai 280m to Nitta branch
JAあいち知多亥新田支店まで280m
Primary school小学校 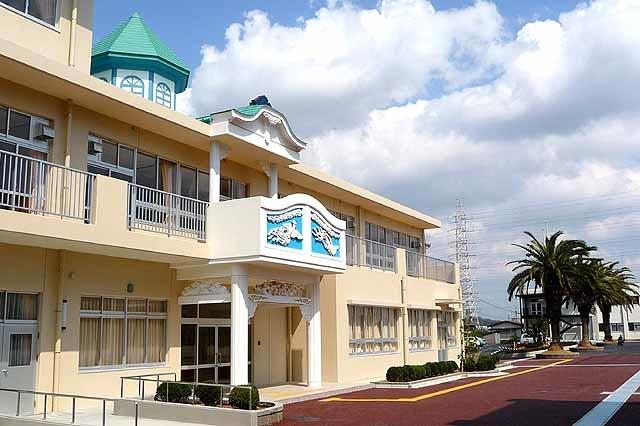 Chita City 1192m to stand Nitta Elementary School
知多市立新田小学校まで1192m
Station駅 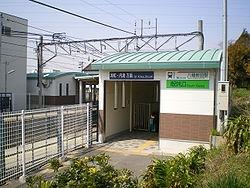 ■ Yawata Shinden Station
■八幡新田駅
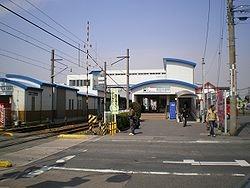 ■ MINAMI KAGIYA Station
■南加木屋駅
Other Environmental Photoその他環境写真 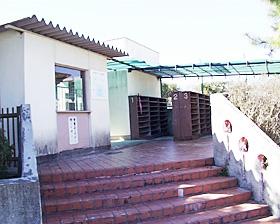 ■ Nitta pool
■新田プール
 ■ Dam of Souri
■佐布里のダム
Drug storeドラッグストア 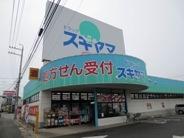 ■ Drag Sugiyama
■ドラッグスギヤマ
Location
|


























