New Homes » Tokai » Aichi Prefecture » Chita City
 
| | Aichi Prefecture Chita 愛知県知多市 |
| Tokonamesen Meitetsu "Nagaura" walk 34 minutes 名鉄常滑線「長浦」歩34分 |
| ☆ Parking two Allowed ☆ System kitchen ☆ Bathroom Dryer ☆ All room storage ☆ LDK15 tatami mats or more ☆ Japanese-style room ☆ Washbasin with shower ☆ Toilet 2 places ☆ 2-story ☆ Underfloor Storage ☆ ☆駐車2台可☆システムキッチン☆浴室乾燥機☆全居室収納☆LDK15畳以上☆和室☆シャワー付洗面台☆トイレ2ヶ所☆2階建☆床下収納☆ |
Features pickup 特徴ピックアップ | | Parking two Allowed / System kitchen / Bathroom Dryer / All room storage / LDK15 tatami mats or more / Japanese-style room / Washbasin with shower / Toilet 2 places / 2-story / Underfloor Storage 駐車2台可 /システムキッチン /浴室乾燥機 /全居室収納 /LDK15畳以上 /和室 /シャワー付洗面台 /トイレ2ヶ所 /2階建 /床下収納 | Price 価格 | | 21.9 million yen ~ 22,900,000 yen (planned) 2190万円 ~ 2290万円(予定) | Floor plan 間取り | | 4LDK ~ 4LDK + S (storeroom) 4LDK ~ 4LDK+S(納戸) | Units sold 販売戸数 | | 5 units 5戸 | Land area 土地面積 | | 155.47 sq m ~ 163.34 sq m (registration) 155.47m2 ~ 163.34m2(登記) | Building area 建物面積 | | 97.6 sq m ~ 102.87 sq m (registration) 97.6m2 ~ 102.87m2(登記) | Completion date 完成時期(築年月) | | February 2014 schedule 2014年2月予定 | Address 住所 | | Aichi Prefecture Chita Okada shaped Sasane 愛知県知多市岡田字笹根 | Traffic 交通 | | Tokonamesen Meitetsu "Nagaura" walk 34 minutes 名鉄常滑線「長浦」歩34分
| Related links 関連リンク | | [Related Sites of this company] 【この会社の関連サイト】 | Person in charge 担当者より | | [Regarding this property.] Please feel free to contact us for more details and preview of the property. We will carefully explain, such as mortgage and taxes. First of all we are waiting for the inquiry 【この物件について】物件についての詳細や内覧についてはお気軽にご相談下さい。住宅ローンや税金なども丁寧にご説明致します。まずはお問い合わせをお待ちしております | Contact お問い合せ先 | | TEL: 0800-603-9937 [Toll free] mobile phone ・ Also available from PHS
Caller ID is not notified
Please contact the "saw SUUMO (Sumo)"
If it does not lead, If the real estate company TEL:0800-603-9937【通話料無料】携帯電話・PHSからもご利用いただけます
発信者番号は通知されません
「SUUMO(スーモ)を見た」と問い合わせください
つながらない方、不動産会社の方は
| Sale schedule 販売スケジュール | | Sales start from December 8 12月8日より販売開始 | Building coverage, floor area ratio 建ぺい率・容積率 | | Kenpei rate: 60%, Volume ratio: 150% 建ペい率:60%、容積率:150% | Time residents 入居時期 | | Consultation 相談 | Land of the right form 土地の権利形態 | | Ownership 所有権 | Structure and method of construction 構造・工法 | | Wooden 2-story 木造2階建 | Use district 用途地域 | | One middle and high 1種中高 | Land category 地目 | | Residential land 宅地 | Overview and notices その他概要・特記事項 | | Building confirmation number: No. H25SHC117611 建築確認番号:第H25SHC117611号 | Company profile 会社概要 | | <Mediation> Governor of Aichi Prefecture (1) No. 021569 Appurebo Real Estate Sales Co., Ltd. House Carrier Tokai shop Yubinbango476-0013 Aichi Prefecture Tokai Chuo-cho, 6-267 <仲介>愛知県知事(1)第021569号アップレボ不動産販売(株)ハウスボカン 東海店〒476-0013 愛知県東海市中央町6-267 |
Local appearance photo現地外観写真 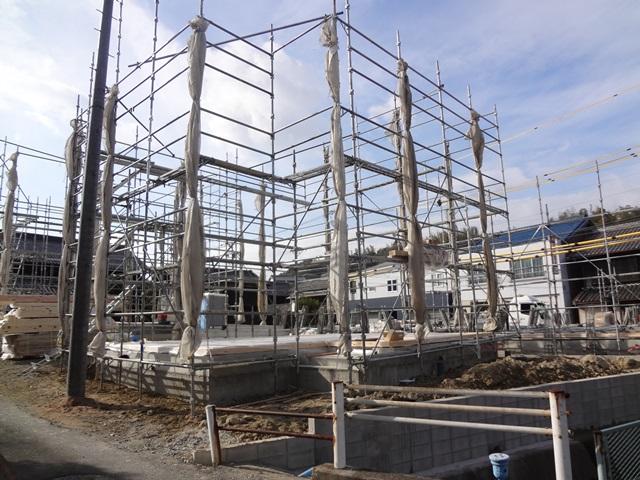 Local (12 May 2013) Shooting
現地(2013年12月)撮影
Local photos, including front road前面道路含む現地写真 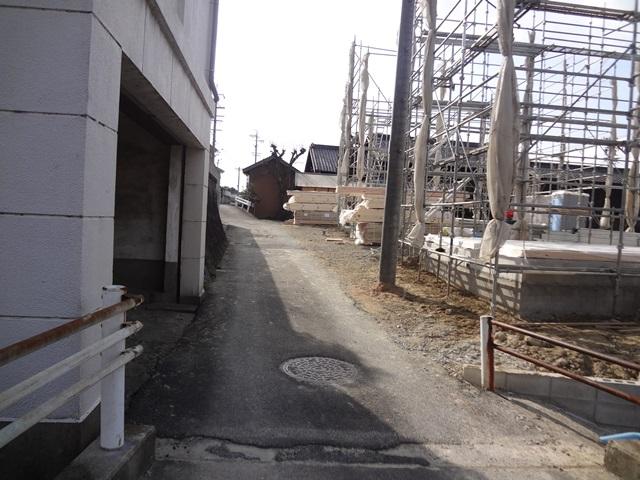 Local (12 May 2013) Shooting
現地(2013年12月)撮影
Local appearance photo現地外観写真 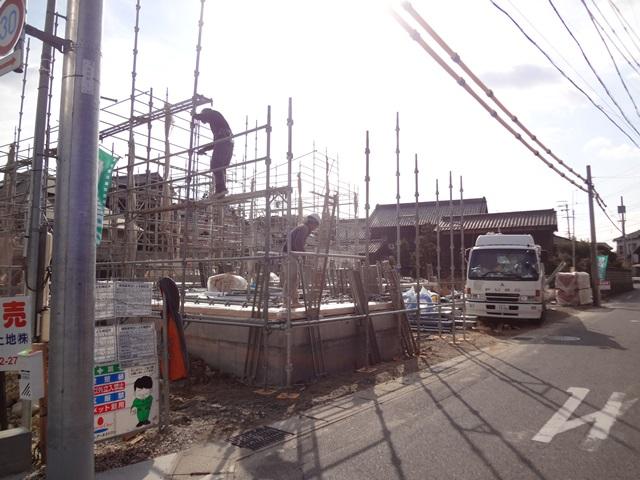 Local (12 May 2013) Shooting
現地(2013年12月)撮影
Floor plan間取り図 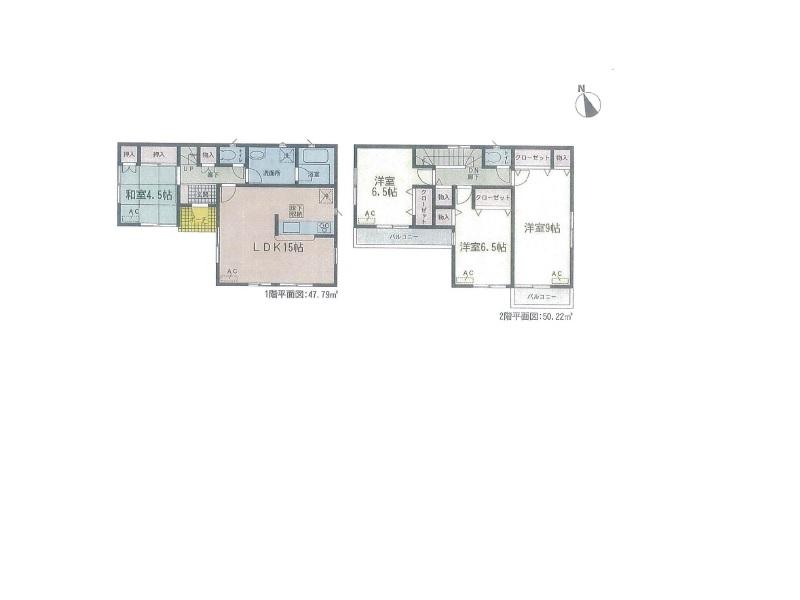 (1 Building), Price 21.9 million yen (planned), 4LDK, Land area 155.47 sq m , Building area 98.01 sq m
(1号棟)、価格2190万円(予定)、4LDK、土地面積155.47m2、建物面積98.01m2
Local appearance photo現地外観写真 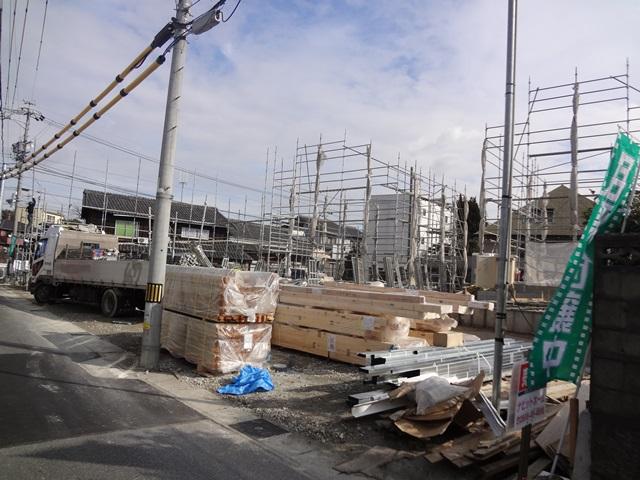 Local (12 May 2013) Shooting
現地(2013年12月)撮影
Local photos, including front road前面道路含む現地写真 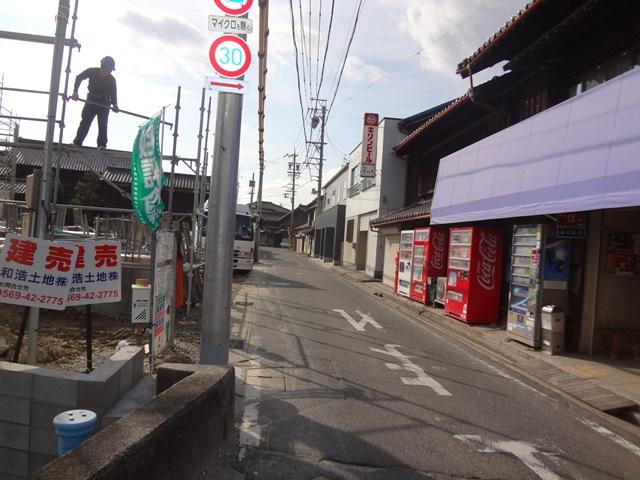 Local (12 May 2013) Shooting
現地(2013年12月)撮影
Junior high school中学校 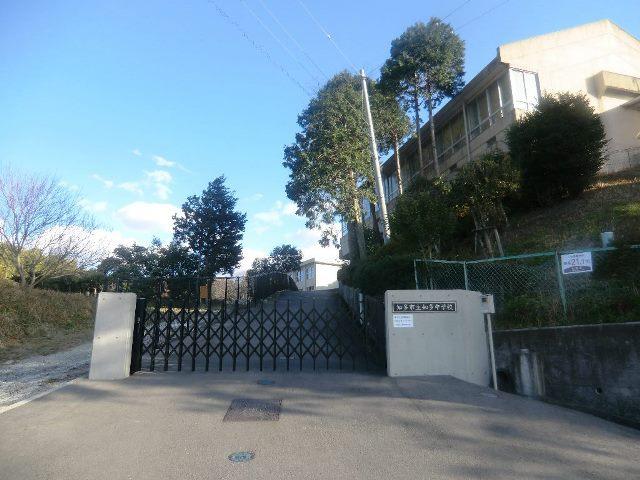 Chita Municipal Chita until junior high school 2061m
知多市立知多中学校まで2061m
Floor plan間取り図 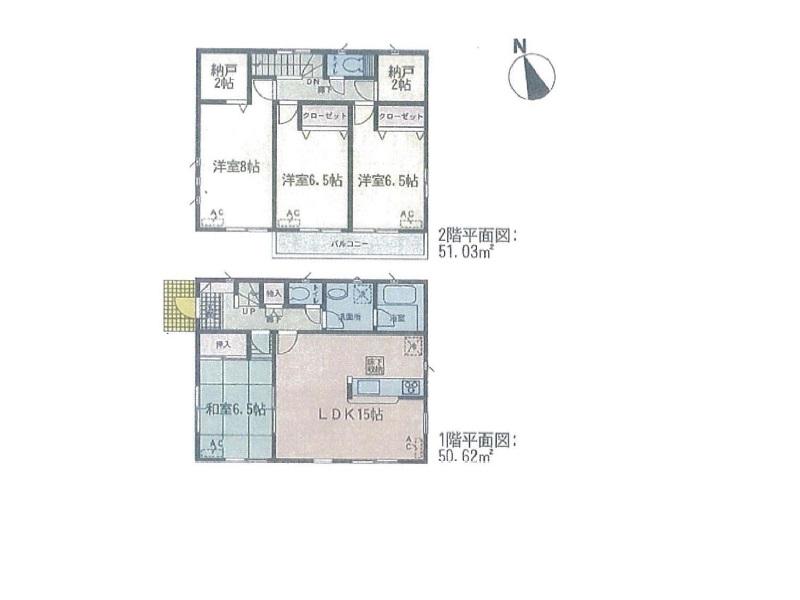 (Building 2), Price 22,900,000 yen (planned), 4LDK+S, Land area 160.34 sq m , Building area 101.65 sq m
(2号棟)、価格2290万円(予定)、4LDK+S、土地面積160.34m2、建物面積101.65m2
Local appearance photo現地外観写真 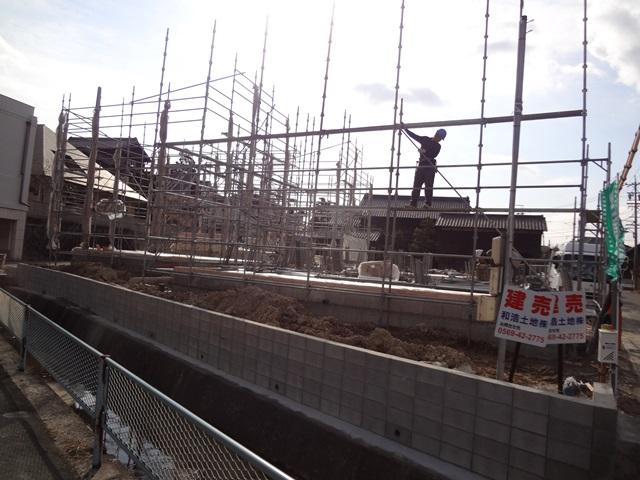 Local (12 May 2013) Shooting
現地(2013年12月)撮影
Local photos, including front road前面道路含む現地写真 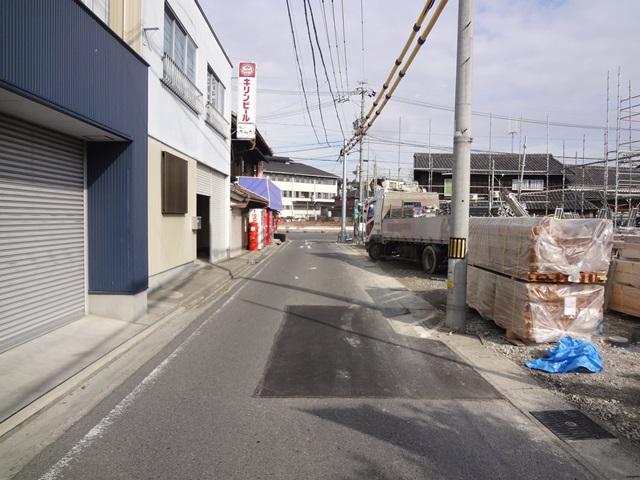 Local (12 May 2013) Shooting
現地(2013年12月)撮影
Primary school小学校 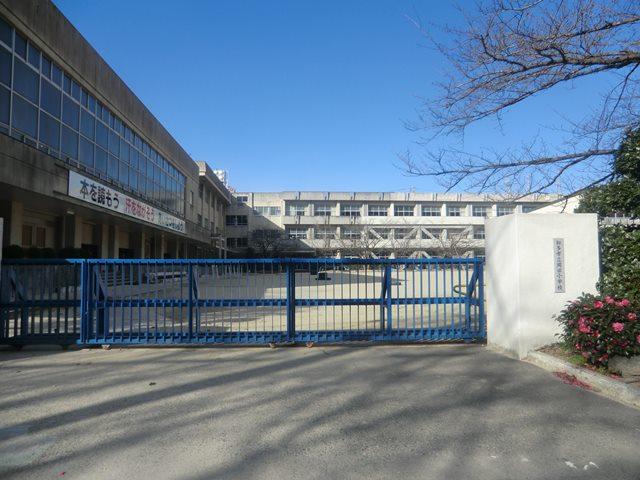 Chita 842m up to municipal Okada Elementary School
知多市立岡田小学校まで842m
Floor plan間取り図 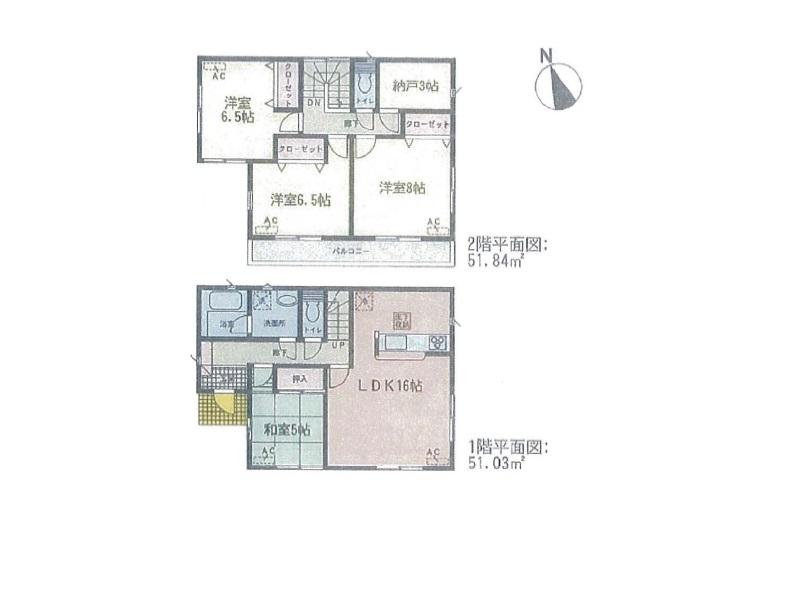 (3 Building), Price 22,900,000 yen (planned), 4LDK+S, Land area 156.74 sq m , Building area 102.87 sq m
(3号棟)、価格2290万円(予定)、4LDK+S、土地面積156.74m2、建物面積102.87m2
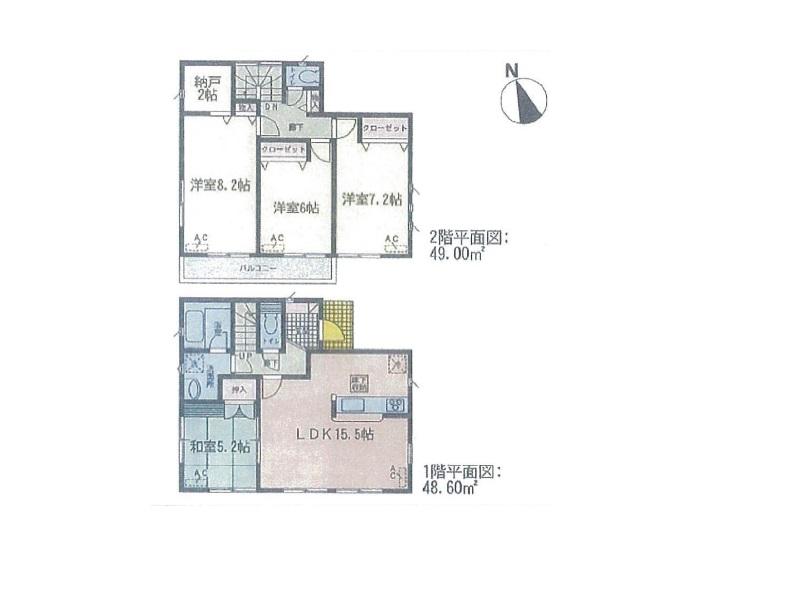 (4 Building), Price 21.9 million yen (planned), 4LDK+S, Land area 163.34 sq m , Building area 97.6 sq m
(4号棟)、価格2190万円(予定)、4LDK+S、土地面積163.34m2、建物面積97.6m2
Location
| 













