2014March
27,800,000 yen, 4LDK, 99.38 sq m
New Homes » Tokai » Aichi Prefecture » Chita City
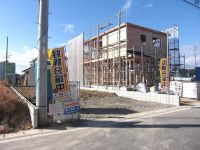 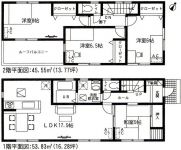
| | Aichi Prefecture Chita 愛知県知多市 |
| Tokonamesen Meitetsu "Nagaura" walk 30 minutes 名鉄常滑線「長浦」歩30分 |
Features pickup 特徴ピックアップ | | Measures to conserve energy / Corresponding to the flat-35S / Pre-ground survey / Parking three or more possible / Land 50 square meters or more / Fiscal year Available / Energy-saving water heaters / System kitchen / Bathroom Dryer / Yang per good / All room storage / A quiet residential area / LDK15 tatami mats or more / Around traffic fewer / Or more before road 6m / Japanese-style room / Shaping land / Garden more than 10 square meters / Washbasin with shower / Face-to-face kitchen / Wide balcony / Barrier-free / Toilet 2 places / Bathroom 1 tsubo or more / 2-story / South balcony / Double-glazing / Zenshitsuminami direction / Otobasu / Warm water washing toilet seat / Nantei / Underfloor Storage / The window in the bathroom / TV monitor interphone / Leafy residential area / Ventilation good / Good view / Water filter / City gas / Located on a hill / Flat terrain / Readjustment land within 省エネルギー対策 /フラット35Sに対応 /地盤調査済 /駐車3台以上可 /土地50坪以上 /年度内入居可 /省エネ給湯器 /システムキッチン /浴室乾燥機 /陽当り良好 /全居室収納 /閑静な住宅地 /LDK15畳以上 /周辺交通量少なめ /前道6m以上 /和室 /整形地 /庭10坪以上 /シャワー付洗面台 /対面式キッチン /ワイドバルコニー /バリアフリー /トイレ2ヶ所 /浴室1坪以上 /2階建 /南面バルコニー /複層ガラス /全室南向き /オートバス /温水洗浄便座 /南庭 /床下収納 /浴室に窓 /TVモニタ付インターホン /緑豊かな住宅地 /通風良好 /眺望良好 /浄水器 /都市ガス /高台に立地 /平坦地 /区画整理地内 | Event information イベント情報 | | (Please be sure to ask in advance) (事前に必ずお問い合わせください) | Price 価格 | | 27,800,000 yen 2780万円 | Floor plan 間取り | | 4LDK 4LDK | Units sold 販売戸数 | | 1 units 1戸 | Total units 総戸数 | | 1 units 1戸 | Land area 土地面積 | | 169.86 sq m (measured) 169.86m2(実測) | Building area 建物面積 | | 99.38 sq m (measured) 99.38m2(実測) | Driveway burden-road 私道負担・道路 | | Nothing, Northeast 6m width (contact the road width 7.9m) 無、北東6m幅(接道幅7.9m) | Completion date 完成時期(築年月) | | March 2014 2014年3月 | Address 住所 | | Aichi Prefecture Chita Okada Midorigaoka 13-9 愛知県知多市岡田緑が丘13-9 | Traffic 交通 | | Tokonamesen Meitetsu "Nagaura" walk 30 minutes
Chita bus "representative office before" walk 5 minutes 名鉄常滑線「長浦」歩30分
知多バス「駐在所前」歩5分 | Contact お問い合せ先 | | (Yes) Yashima Home TEL: 052-604-1411 Please inquire as "saw SUUMO (Sumo)" (有)八洲ホームTEL:052-604-1411「SUUMO(スーモ)を見た」と問い合わせください | Building coverage, floor area ratio 建ぺい率・容積率 | | 60% ・ Hundred percent 60%・100% | Time residents 入居時期 | | March 2014 schedule 2014年3月予定 | Land of the right form 土地の権利形態 | | Ownership 所有権 | Structure and method of construction 構造・工法 | | Wooden 2-story (framing method) 木造2階建(軸組工法) | Use district 用途地域 | | One low-rise 1種低層 | Overview and notices その他概要・特記事項 | | Facilities: Public Water Supply, This sewage, City gas, Building confirmation number: KS113-0110-05182, Parking: car space 設備:公営水道、本下水、都市ガス、建築確認番号:KS113-0110-05182、駐車場:カースペース | Company profile 会社概要 | | <Mediation> Governor of Aichi Prefecture (5) No. 016606 (with) Yashima home Yubinbango476-0012 Aichi Prefecture Tokai Fukishima MachiFushimi 1-19-7 <仲介>愛知県知事(5)第016606号(有)八洲ホーム〒476-0012 愛知県東海市富木島町伏見1-19-7 |
Local photos, including front road前面道路含む現地写真 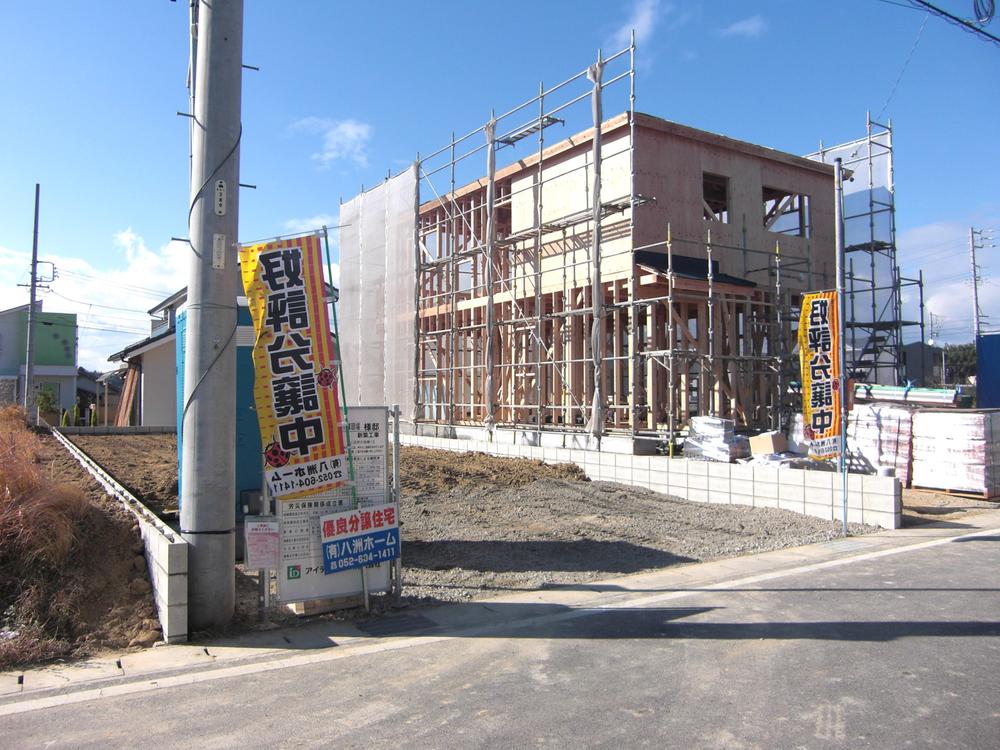 Local (12 May 2013) Shooting
現地(2013年12月)撮影
Floor plan間取り図 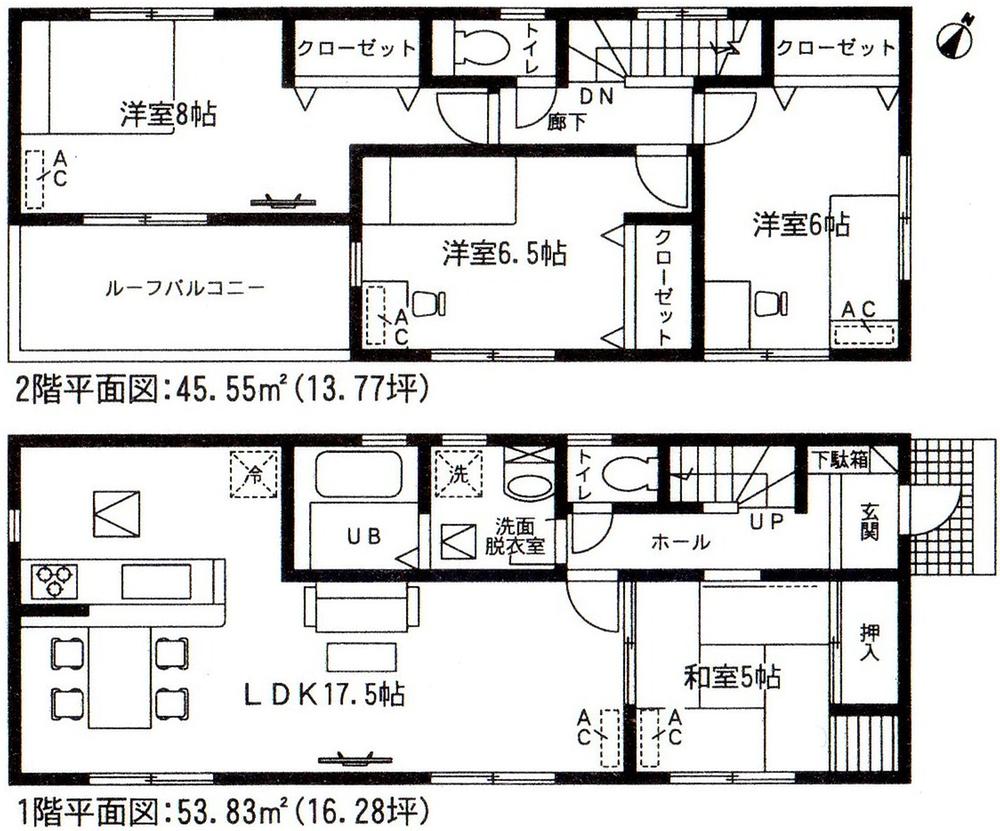 27,800,000 yen, 4LDK, Land area 169.86 sq m , Building area 99.38 sq m
2780万円、4LDK、土地面積169.86m2、建物面積99.38m2
The entire compartment Figure全体区画図 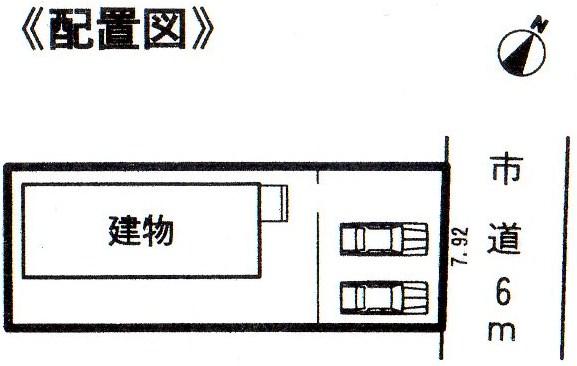 Compartment figure
区画図
Park公園 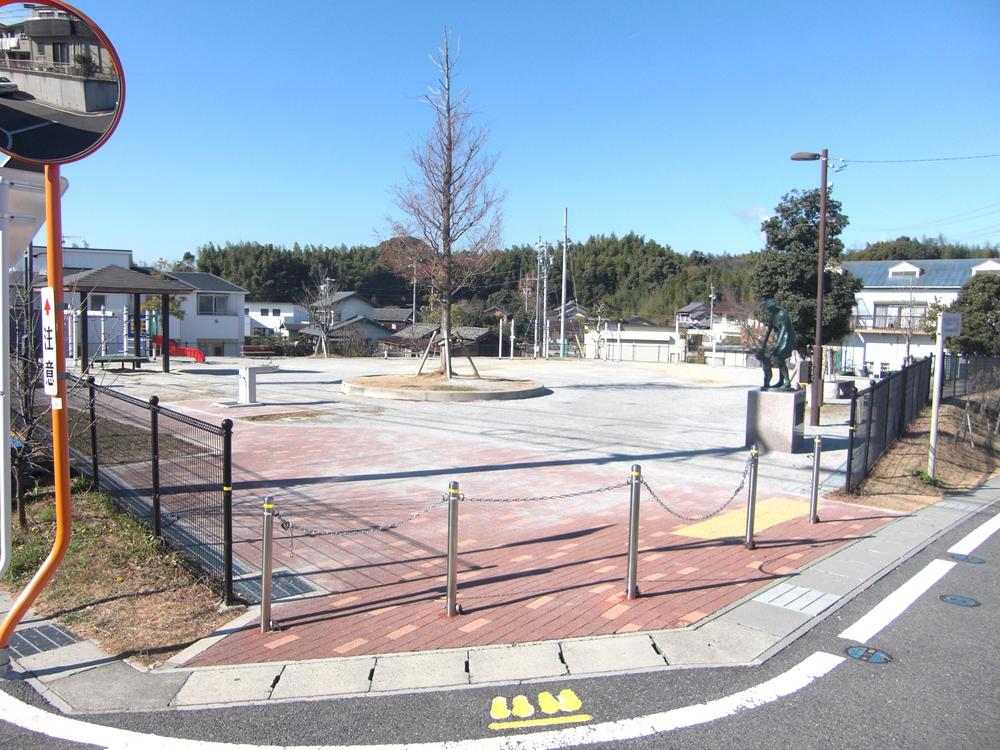 130m until Okada Midorigaoka No. 2 Park
岡田緑が丘2号公園まで130m
Primary school小学校 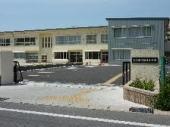 Chita 112m up to municipal Okada Elementary School
知多市立岡田小学校まで112m
Junior high school中学校 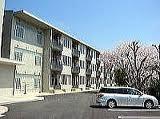 Chita Municipal Chita until junior high school 1636m
知多市立知多中学校まで1636m
Location
|







