New Homes » Tokai » Aichi Prefecture » Chita-gun
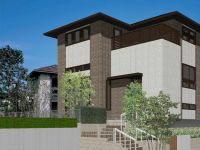 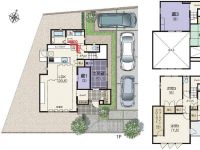
| | Aichi Prefecture Chita-gun Agui-cho 愛知県知多郡阿久比町 |
| Kowasen Meitetsu "Agui" walk 11 minutes 名鉄河和線「阿久比」歩11分 |
| Chita Peninsula road ・ Meitetsu "Agui" station is're in the neighborhood, Nagoya ・ Is good access to the Mikawa! ! Nagoya city ・ Kariya ・ Chita Peninsula your popular "Hills Garden from those living in the area Agui Township of the Hare " 知多半島道路・名鉄『阿久比』駅が近隣に整い、名古屋・三河へのアクセスが良し!!名古屋市内・刈谷・知多半島エリアにお住まいの方からご好評な『ヒルズガーデン阿久比 卯の郷』 |
| ■ Spring is to enjoy the cherry blossoms, Location summer is that I feel the tradition of the four seasons, such as view the fireworks wrapped in a pleasant breeze ■ Tiers like readjustment areas of south sag. North compartment ・ South compartment is soft sunlight in each illuminates the garden. ■ 4-minute drive from the Agui IC. Walk to the Agui Station 11 minutes. Location with excellent transportation access. ■春は桜並木を堪能し、夏は心地よいそよ風に包まれ花火を見るなど四季折々の風物詩を感じれるロケーション■南垂れのひな壇状の区画整理地。北区画・南区画それぞれにやわらかい日差しがお庭を照らします。■阿久比ICまで車で4分。阿久比駅まで徒歩11分。交通アクセスに優れた立地。 |
Local guide map 現地案内図 | | Local guide map 現地案内図 | Features pickup 特徴ピックアップ | | Construction housing performance with evaluation / Design house performance with evaluation / Measures to conserve energy / Long-term high-quality housing / Corresponding to the flat-35S / Airtight high insulated houses / Pre-ground survey / Vibration Control ・ Seismic isolation ・ Earthquake resistant / Year Available / Parking three or more possible / LDK20 tatami mats or more / Land 50 square meters or more / Energy-saving water heaters / It is close to the city / Facing south / System kitchen / Bathroom Dryer / Yang per good / All room storage / Siemens south road / A quiet residential area / Around traffic fewer / Or more before road 6m / Corner lot / Japanese-style room / Shaping land / Garden more than 10 square meters / garden / Washbasin with shower / Face-to-face kitchen / Security enhancement / Wide balcony / Barrier-free / Toilet 2 places / Bathroom 1 tsubo or more / 2-story / South balcony / Double-glazing / Otobasu / High speed Internet correspondence / Warm water washing toilet seat / loft / Nantei / Underfloor Storage / The window in the bathroom / Atrium / TV monitor interphone / High-function toilet / Leafy residential area / Mu front building / Ventilation good / All living room flooring / Wood deck / Good view / IH cooking heater / Dish washing dryer / Walk-in closet / Or more ceiling height 2.5m / All room 6 tatami mats or more / Water filter / Living stairs / All-electric / City gas / All rooms are two-sided lighting / Located on a hill / A large gap between the neighboring house / Maintained sidewalk / roof balcony / Attic storage / Floor heating / Development subdivision in / terrace / Readjustment land within / Movable partition 建設住宅性能評価付 /設計住宅性能評価付 /省エネルギー対策 /長期優良住宅 /フラット35Sに対応 /高気密高断熱住宅 /地盤調査済 /制震・免震・耐震 /年内入居可 /駐車3台以上可 /LDK20畳以上 /土地50坪以上 /省エネ給湯器 /市街地が近い /南向き /システムキッチン /浴室乾燥機 /陽当り良好 /全居室収納 /南側道路面す /閑静な住宅地 /周辺交通量少なめ /前道6m以上 /角地 /和室 /整形地 /庭10坪以上 /庭 /シャワー付洗面台 /対面式キッチン /セキュリティ充実 /ワイドバルコニー /バリアフリー /トイレ2ヶ所 /浴室1坪以上 /2階建 /南面バルコニー /複層ガラス /オートバス /高速ネット対応 /温水洗浄便座 /ロフト /南庭 /床下収納 /浴室に窓 /吹抜け /TVモニタ付インターホン /高機能トイレ /緑豊かな住宅地 /前面棟無 /通風良好 /全居室フローリング /ウッドデッキ /眺望良好 /IHクッキングヒーター /食器洗乾燥機 /ウォークインクロゼット /天井高2.5m以上 /全居室6畳以上 /浄水器 /リビング階段 /オール電化 /都市ガス /全室2面採光 /高台に立地 /隣家との間隔が大きい /整備された歩道 /ルーフバルコニー /屋根裏収納 /床暖房 /開発分譲地内 /テラス /区画整理地内 /可動間仕切り | Event information イベント情報 | | Local tours (please visitors to direct local) schedule / Every Saturday and Sunday time / 10:00 ~ 17:00 ☆ A house with a built Model house a new appearance ☆ Through which the line of sight to the vertical and horizontal, Full of sense of openness space design. 1st floor, I could live and spacious in the "built" on the second floor. Such as a plan to deepen ties and family contact with nature, Ingenuity is full of residence. I'd love to, Your family a matching please see. 現地見学会(直接現地へご来場ください)日程/毎週土日時間/10:00 ~ 17:00☆蔵のある家 モデルハウス 新登場☆タテとヨコに視線が通る、開放感あふれる空間設計。1階、2階にある「蔵」で広びろ暮らせます。自然とのつながりやご家族のふれあいを深めるプランなど、工夫がいっぱいの住まいです。是非、ご家族お揃いでご覧ください。 | Property name 物件名 | | Township of Hills Garden Agui Rabbit [Misawa Homes] ヒルズガーデン阿久比卯の郷 【ミサワホーム】 | Price 価格 | | 42,500,000 yen ~ 45,200,000 yen 4250万円 ~ 4520万円 | Floor plan 間取り | | 4LDK ~ 5LDK 4LDK ~ 5LDK | Units sold 販売戸数 | | 5 units 5戸 | Total units 総戸数 | | 45 units 45戸 | Land area 土地面積 | | 188.27 sq m ~ 210.19 sq m (registration) 188.27m2 ~ 210.19m2(登記) | Building area 建物面積 | | 117.32 sq m ~ 140.74 sq m (registration) 117.32m2 ~ 140.74m2(登記) | Driveway burden-road 私道負担・道路 | | Road width: 6m, Asphaltic pavement 道路幅:6m、アスファルト舗装 | Completion date 完成時期(築年月) | | 2013 mid-April 2013年4月中旬 | Address 住所 | | Aichi Prefecture Chita-gun Agui-cho, Usaka south 愛知県知多郡阿久比町卯坂南 | Traffic 交通 | | Kowasen Meitetsu "Agui" walk 11 minutes 名鉄河和線「阿久比」歩11分
| Related links 関連リンク | | [Related Sites of this company] 【この会社の関連サイト】 | Contact お問い合せ先 | | MisawahomuTokai (Ltd.) Chita office TEL: 0120-956-340 [Toll free] Please contact the "saw SUUMO (Sumo)" ミサワホーム東海(株) 知多営業所TEL:0120-956-340【通話料無料】「SUUMO(スーモ)を見た」と問い合わせください | Most price range 最多価格帯 | | 42 million yen (3 units) 4200万円台(3戸) | Building coverage, floor area ratio 建ぺい率・容積率 | | Kenpei rate: 60%, Volume ratio: 100% 建ペい率:60%、容積率:100% | Time residents 入居時期 | | Consultation 相談 | Land of the right form 土地の権利形態 | | Ownership 所有権 | Structure and method of construction 構造・工法 | | Wooden 2-story (wood panel construction) 木造2階建(木質パネル工法) | Use district 用途地域 | | One low-rise 1種低層 | Land category 地目 | | Residential land 宅地 | Overview and notices その他概要・特記事項 | | Building confirmation number: No. H24 confirmation architecture Love Kenjuse No. 11318 (2012 October 22, 2008) 建築確認番号:第H24確認建築愛建住セ11318号(平成24年10月22日) | Company profile 会社概要 | | <Seller> Minister of Land, Infrastructure and Transport (5) Article 005185 No. Misawa Homes Tokai Co., Ltd., Nagoya sales department Chita office Yubinbango460-0007 Aichi medium Nagoya District Shinsakae 2-19-6 <売主>国土交通大臣(5)第005185号ミサワホーム東海(株)名古屋営業部知多営業所〒460-0007 愛知県名古屋市中区新栄2-19-6 |
Same specifications photos (appearance)同仕様写真(外観) 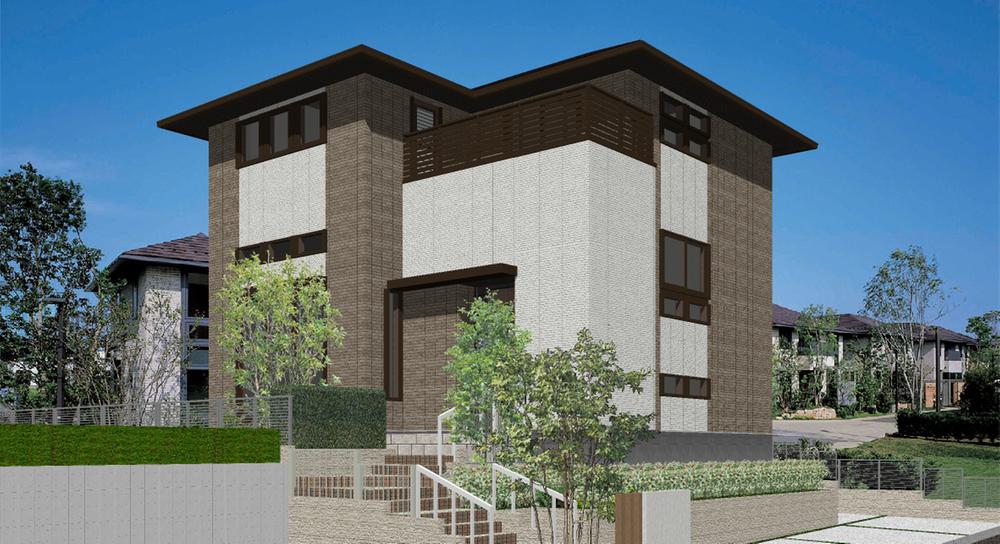 ~ 4-10 Building ・ Home appearance with a CENTURY warehouse ~ ■ The future of the top of life ・ The pursuit of pleasure-free house best design time, Designer of Misawa Homes is we design.
~ 4-10号棟・CENTURY 蔵のある家 外観 ~ ■これからの最上の人生・時間を愉しむ家最上のデザインを追求し、ミサワホームのデザイナーが設計致しました。
Floor plan間取り図 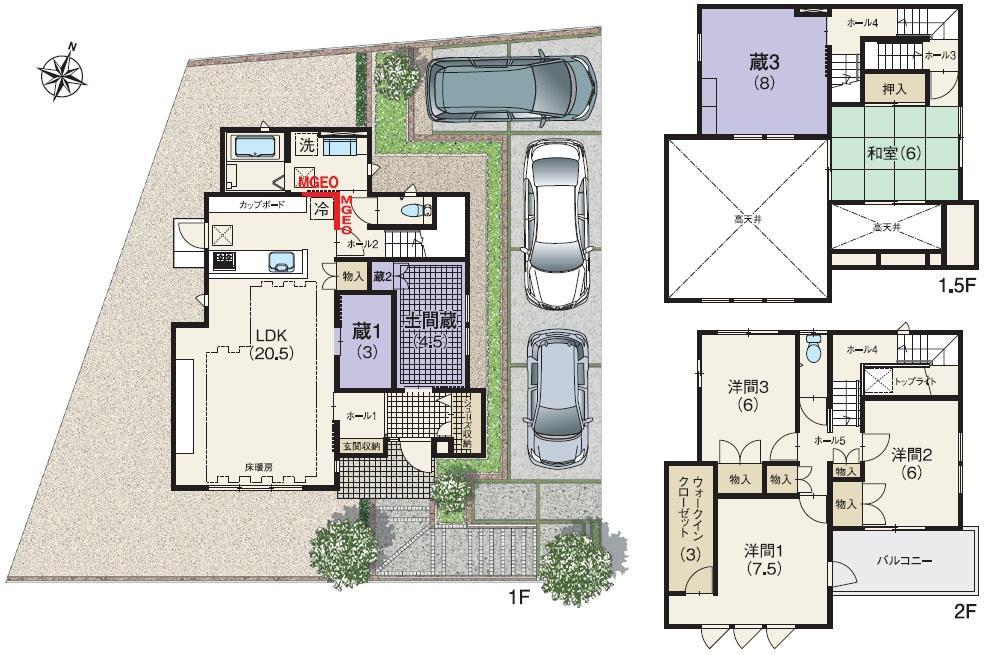 (CENTURY A house with a built (4-10)), Price 45,200,000 yen, 4LDK+S, Land area 210.19 sq m , Building area 121.95 sq m
(CENTURY 蔵のある家 (4-10))、価格4520万円、4LDK+S、土地面積210.19m2、建物面積121.95m2
Same specifications photos (living)同仕様写真(リビング) 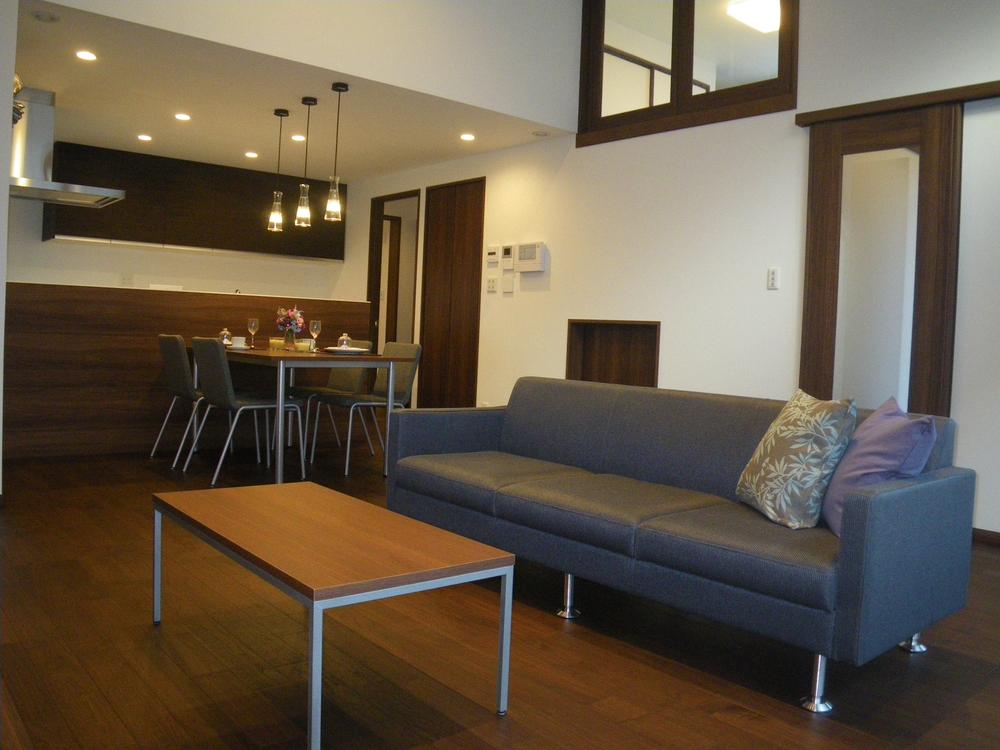 ~ 4-10 Building living ~ Ceiling height 3.4m! Adult space was settled! ! Is the residence of the top class that can boast to acquaintance.
~ 4-10号棟 リビング ~
天井高3.4m!落着いた大人の空間!!
知合いに自慢できる最上クラスの住まいです。
Same specifications photos (Other introspection)同仕様写真(その他内観) 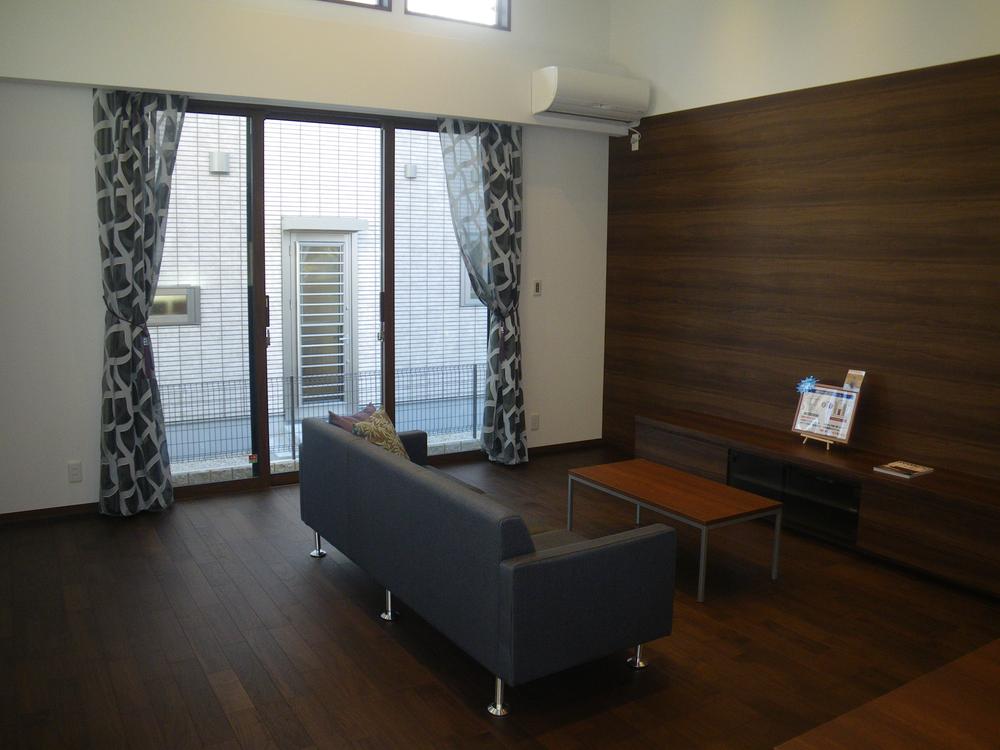 ~ 4-10 Building living ~ Than going out to play, Want you in the most fun place to house, An open and comfortable space We offer.
~ 4-10号棟 リビング ~
遊びに出掛けるより、家を一番楽しい場所にして頂きたく、開放的かつ快適な空間をご提案致します。
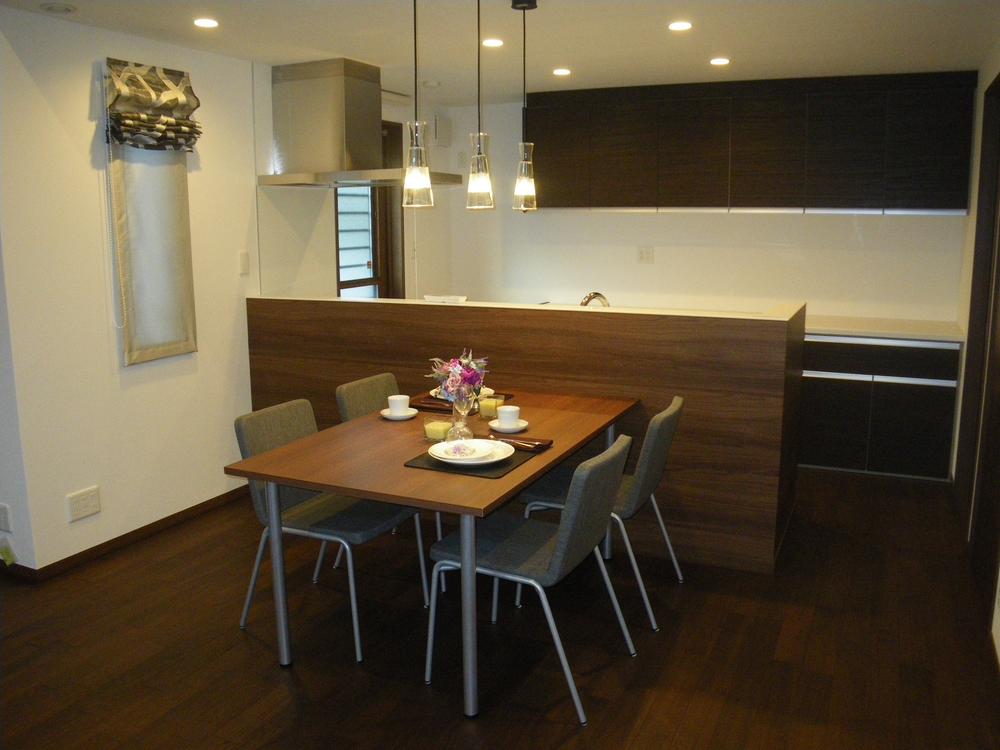 ~ 4-10 Building dining ~ your family ・ Enjoy cooking with acquaintance, Spacious space. Is a little bit different hospitality begins and always in the new house.
~ 4-10号棟 ダイニング ~
ご家族・知人と一緒に料理して楽しむ、広々空間。新居でいつもと一味違うおもてなしが始まります。
Same specifications photos (appearance)同仕様写真(外観) 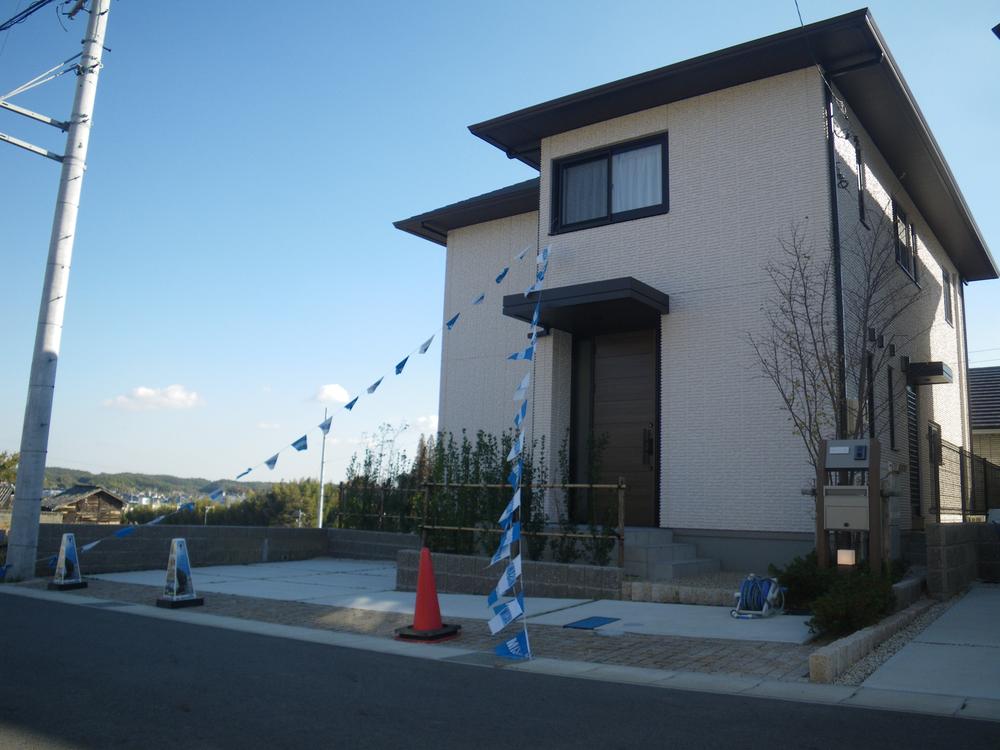 ~ 8-8 Building HYBRID scena ~ He was awarded the Good Design Award, function, quality, safety, It is housing that after-sales maintenance has been evaluated.
~ 8-8号棟 HYBRID scena ~ グッドデザイン賞を受賞した、機能、品質、安全性、アフターメンテナンスが評価された住まいです。
Floor plan間取り図 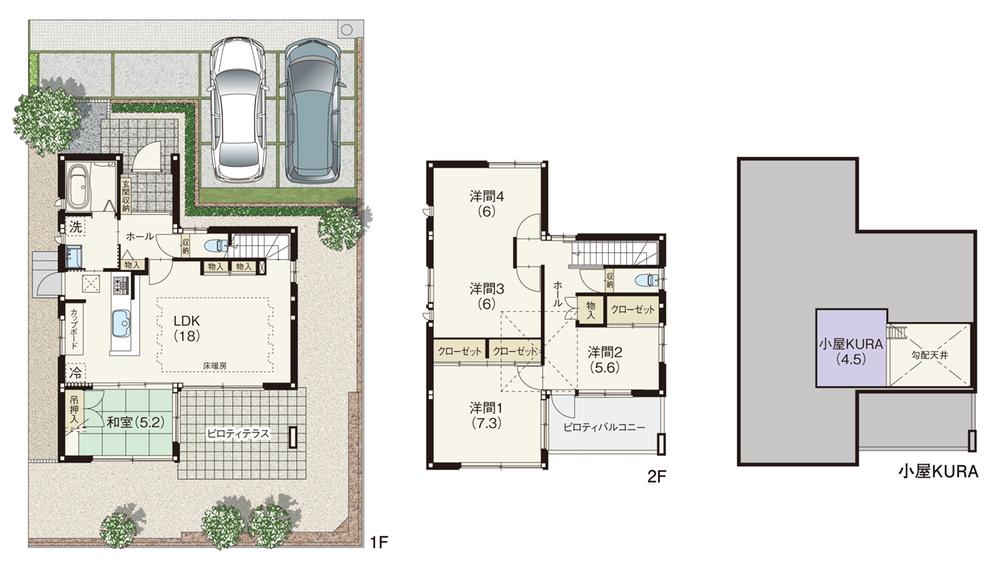 (HYBRID SCENA (8-8)), Price 42,800,000 yen, 5LDK, Land area 190.36 sq m , Building area 120.75 sq m
(HYBRID SCENA (8-8))、価格4280万円、5LDK、土地面積190.36m2、建物面積120.75m2
Same specifications photos (Other introspection)同仕様写真(その他内観) 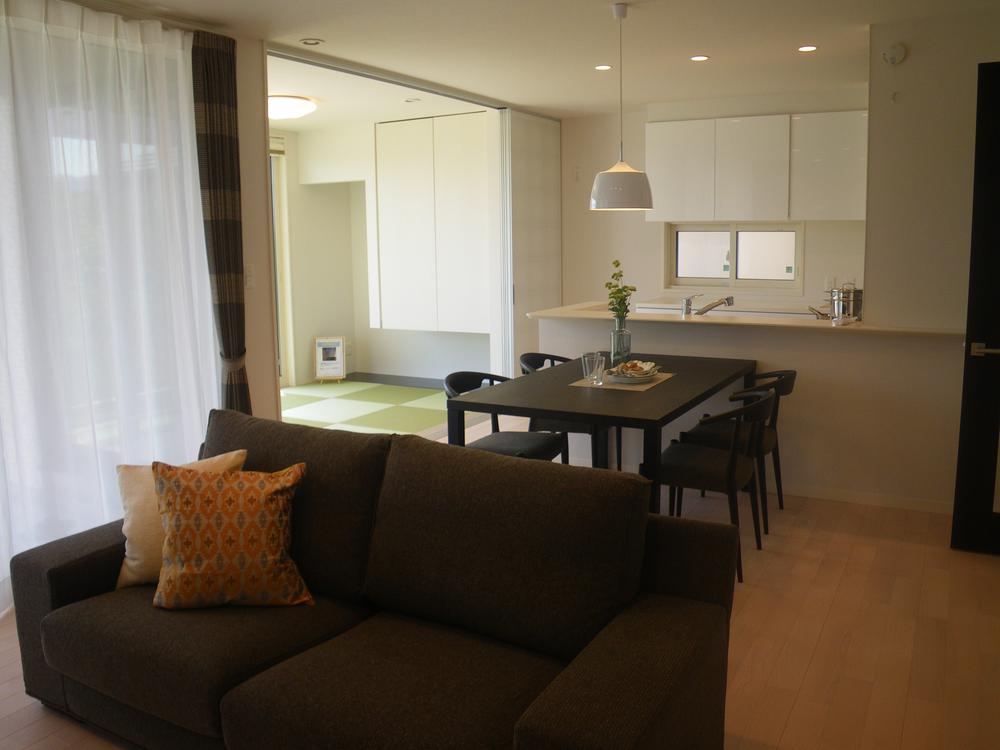 ~ 8-8 Building Living before ~ By unifying the interior in white, The entire room has been coordinated to be more brighter.
~ 8-8号棟 リビング前 ~
内装を白色に統一して、部屋全体がより一層明るくなるようにコーディネートしています。
Same specifications photos (appearance)同仕様写真(外観) 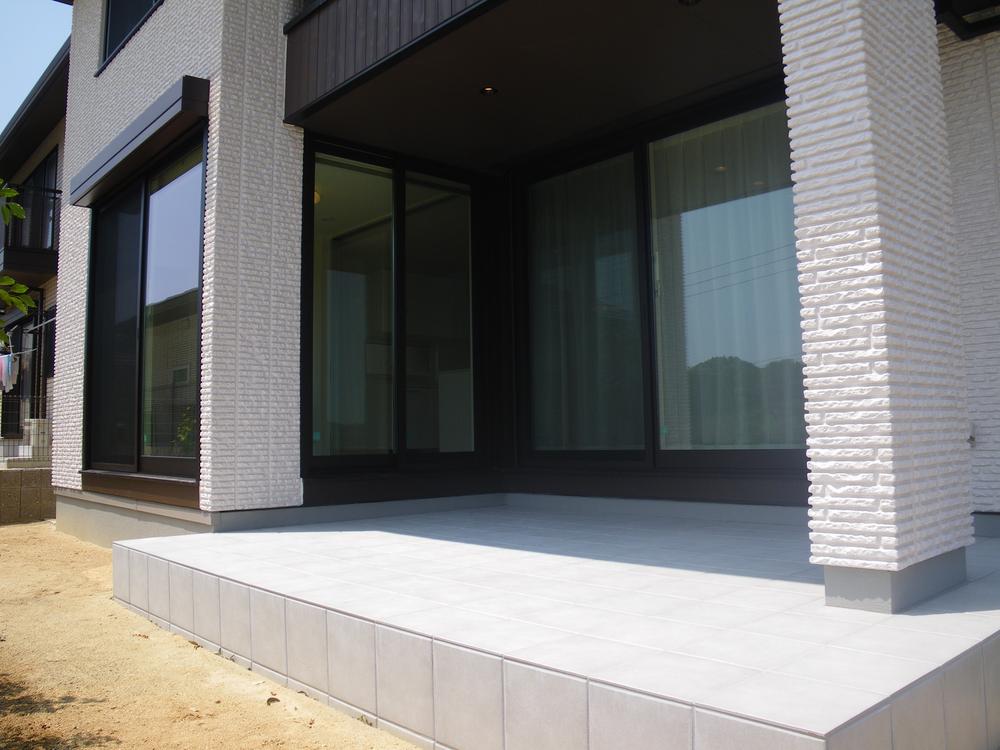 ~ 8-8 Building Piloti ~ It is a space that make me feel a sense of unity with the inside and outside of the house.
~ 8-8号棟 ピロティ ~
住まいの内と外との一体感を感じさせてくれる空間です。
Other introspectionその他内観 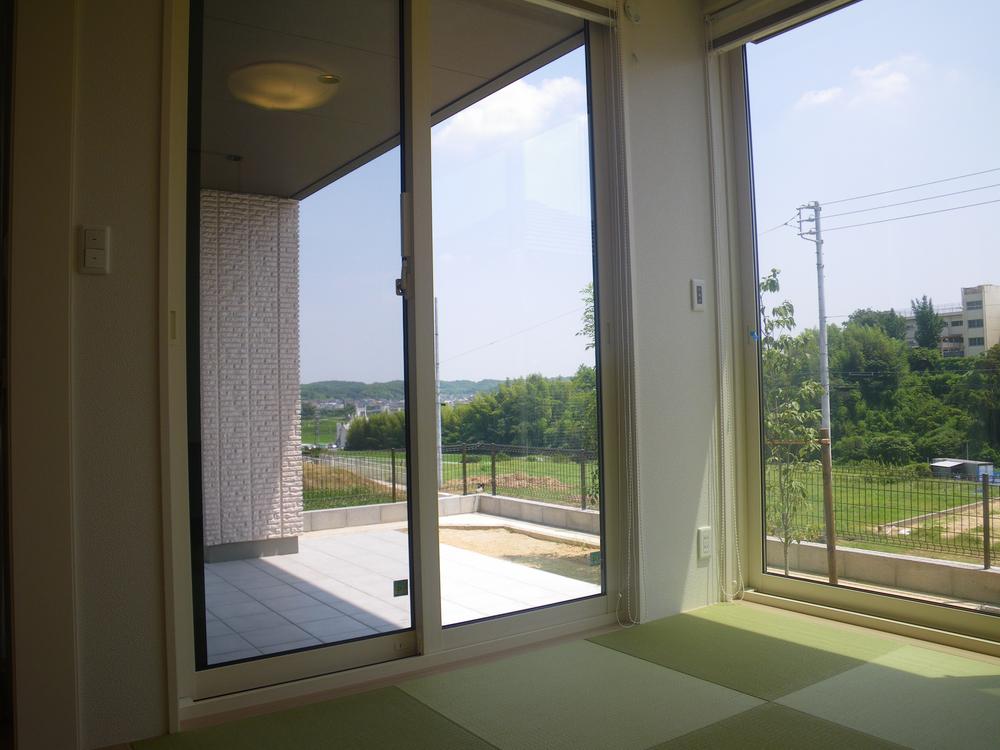 ~ 8-8 Building Japanese-style room ~ Mezzanine piloti over space overlooking the garden. Wind, It is a pleasant space to feel the light.
~ 8-8号棟 和室 ~
ピロティースペースは庭を望む特等席。風、光を感じる心地よいスペースです。
Same specifications photos (appearance)同仕様写真(外観) 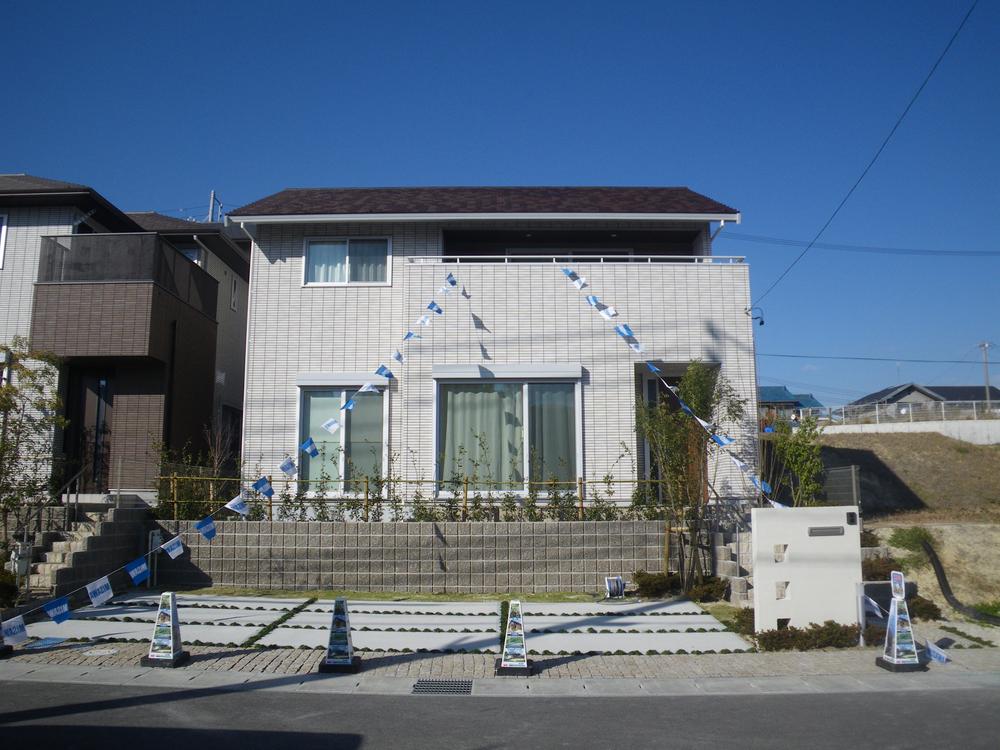 ~ 8-16 Building GENIUS Yuosame of house appearance ~ Everyone will want to linger with, Cozy is a good house is like space of recreation and relaxation, such as a cafe.
~ 8-16号棟 GENIUS 優納の家 外観 ~ みんながつい長居したくなる、まるでカフェのような憩いの空間が居心地良い住まいです。
Floor plan間取り図 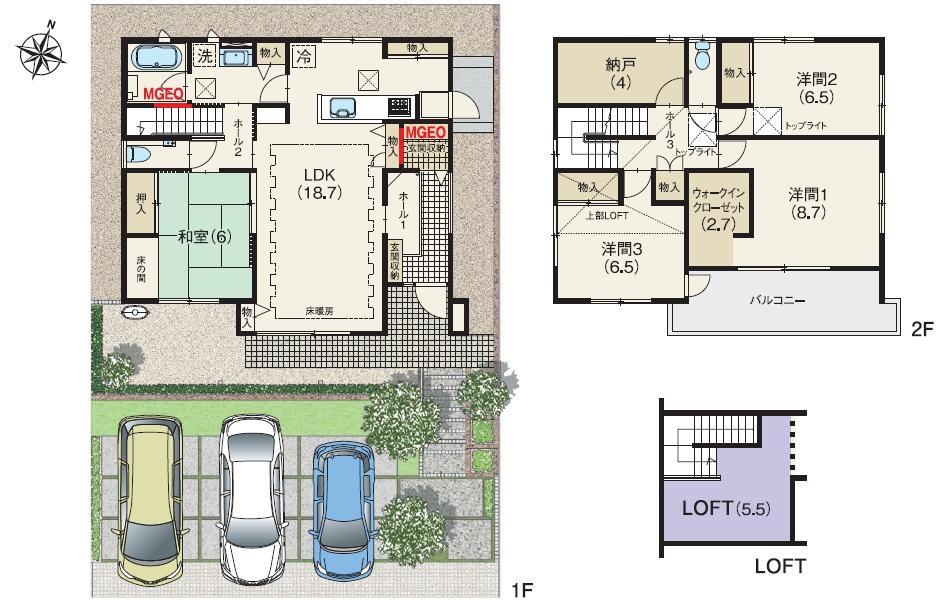 (GENIUS YuOsamu of house (8-16)), Price 43,800,000 yen, 4LDK, Land area 188.27 sq m , Building area 140.74 sq m
(GENIUS 優収の家 (8-16))、価格4380万円、4LDK、土地面積188.27m2、建物面積140.74m2
Same specifications photo (kitchen)同仕様写真(キッチン) 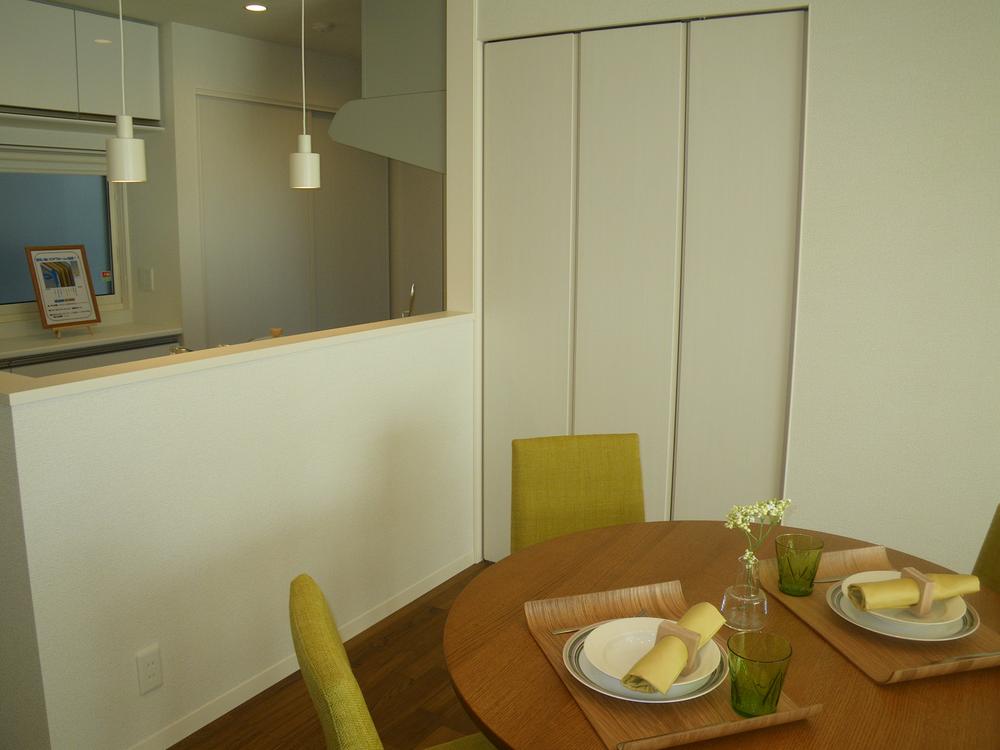 ~ 8-16 Building dining ~ Misawa Homes, we will propose a selection of the "HAPPY LIFE". First, Please visit.
~ 8-16号棟 ダイニング ~
ミサワホームは選りすぐりの「HAPPY LIFE」をご提案致します。まず、ご見学下さい。
Same specifications photos (living)同仕様写真(リビング) 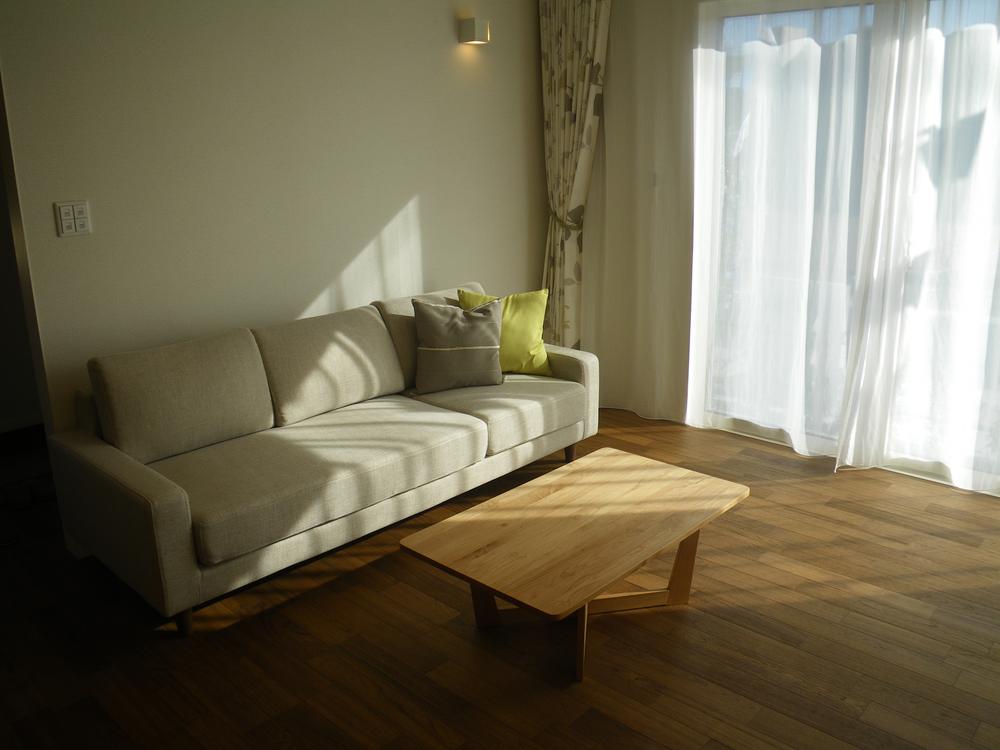 ~ 8-16 Building living ~ After I'm Done is Slowly on the sofa?
~ 8-16号棟 リビング ~
ごちそうさまのあとは
ソファでゆっくり?タタミでゴロリ?常に家族の気配を感じていられる空間です
Same specifications photos (Other introspection)同仕様写真(その他内観) 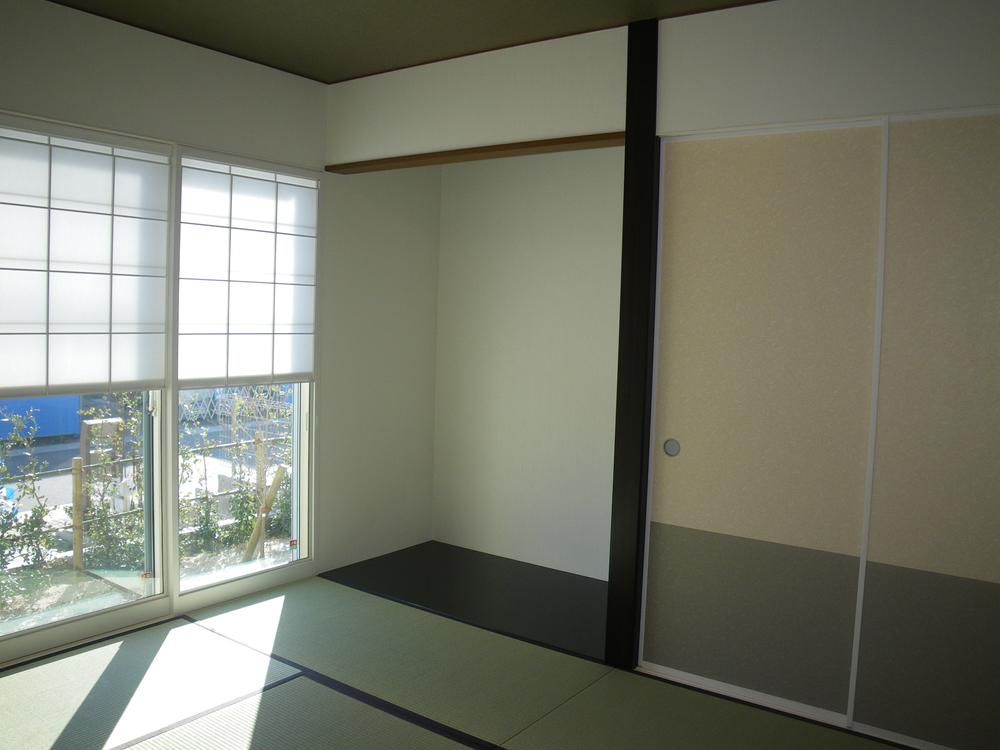 ~ 8-16 Building Japanese-style room ~ Open it use? , It is a small space of the sum.
~ 8-16号棟 和室 ~
開けて使う?閉めて使う?マルチに使えて用途が広がる、和の小空間です。
Floor plan間取り図 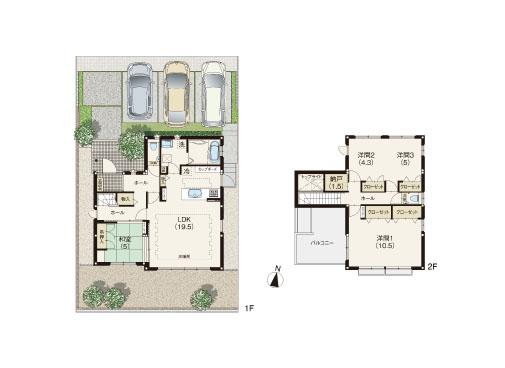 Apita to Agui shop 2020m
アピタ阿久比店まで2020m
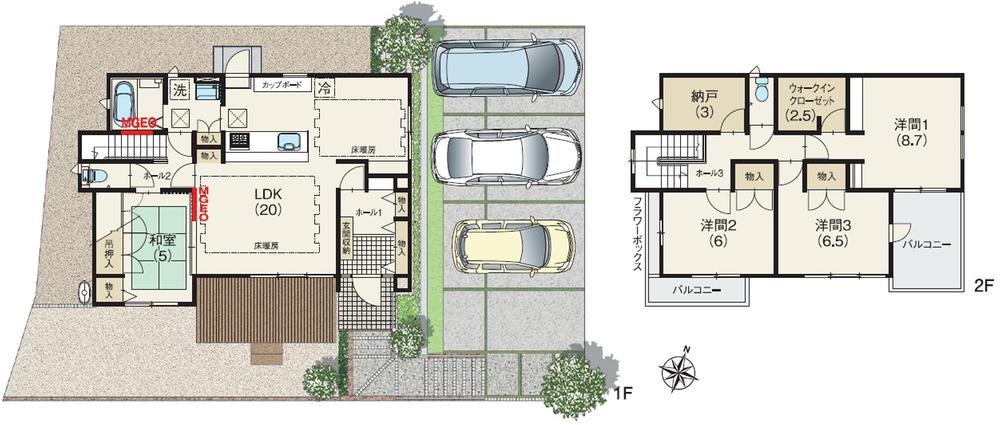 Apita to Agui shop 2020m
アピタ阿久比店まで2020m
Supermarketスーパー 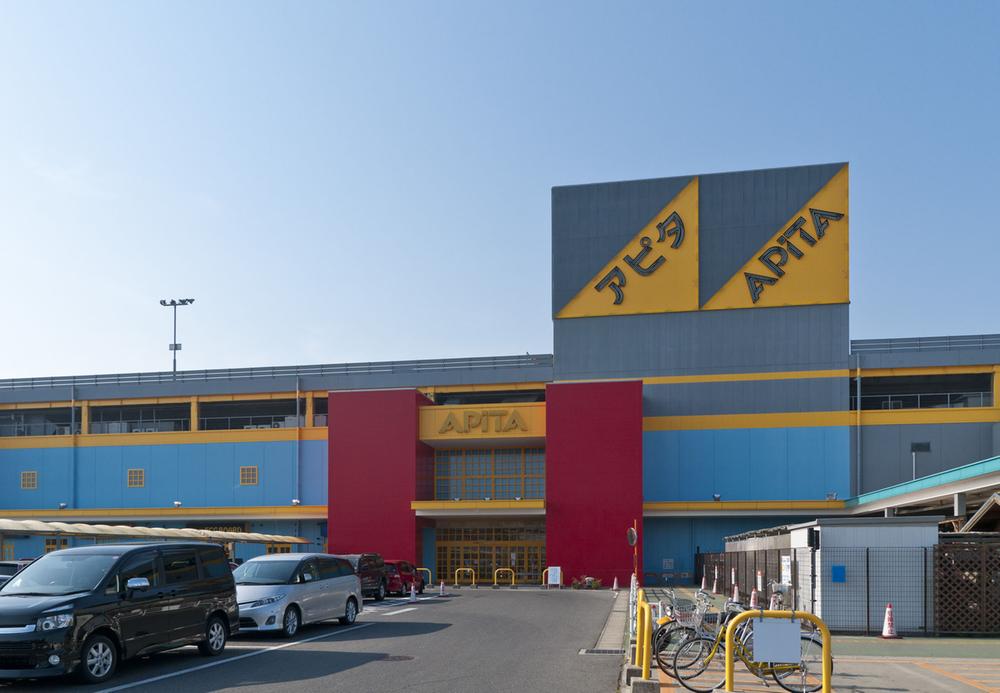 Apita to Agui shop 2020m
アピタ阿久比店まで2020m
Drug storeドラッグストア 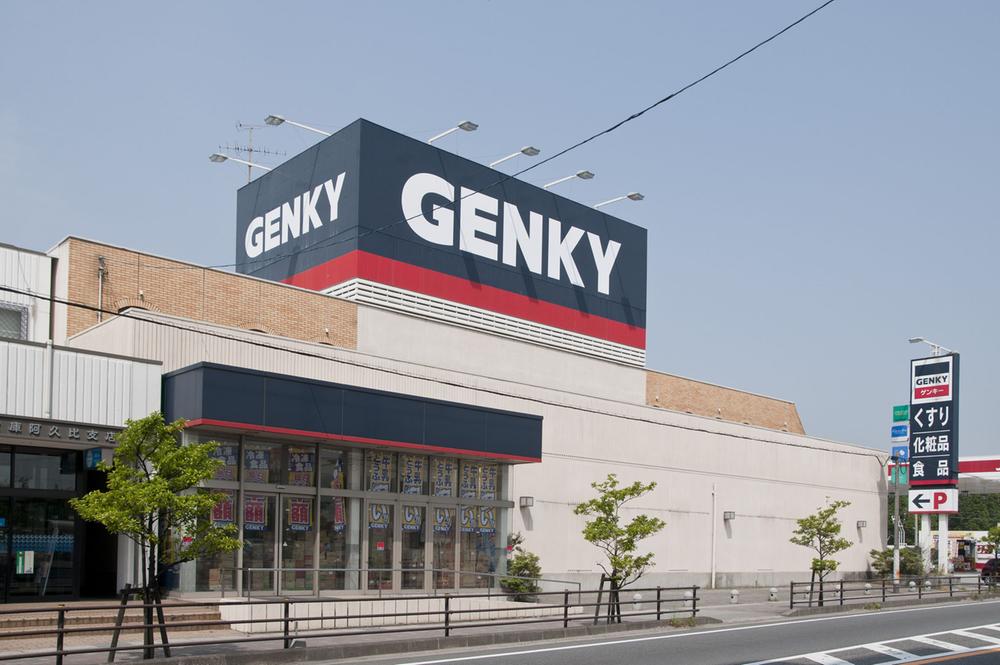 Genki until Agui shop 1100m
ゲンキー阿久比店まで1100m
Junior high school中学校 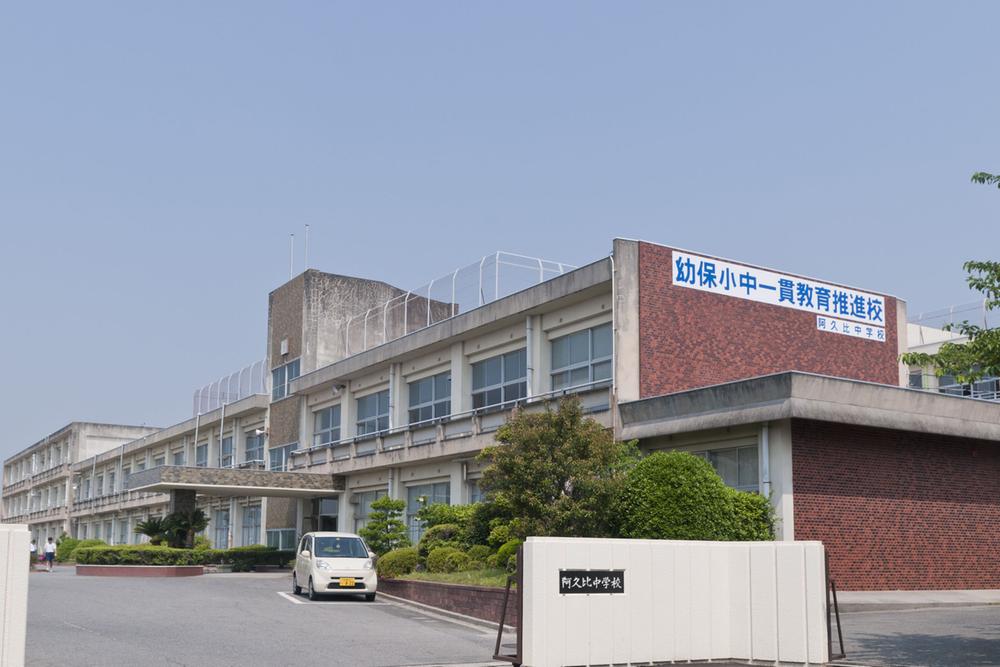 Agui-cho stand Agui until junior high school 520m
阿久比町立阿久比中学校まで520m
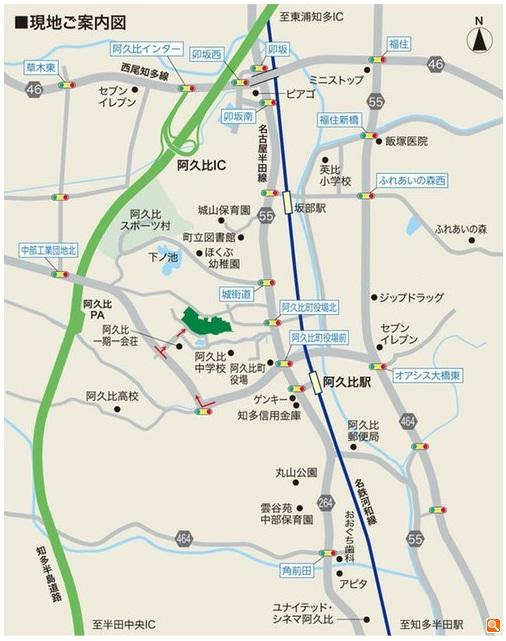 Local guide map
現地案内図
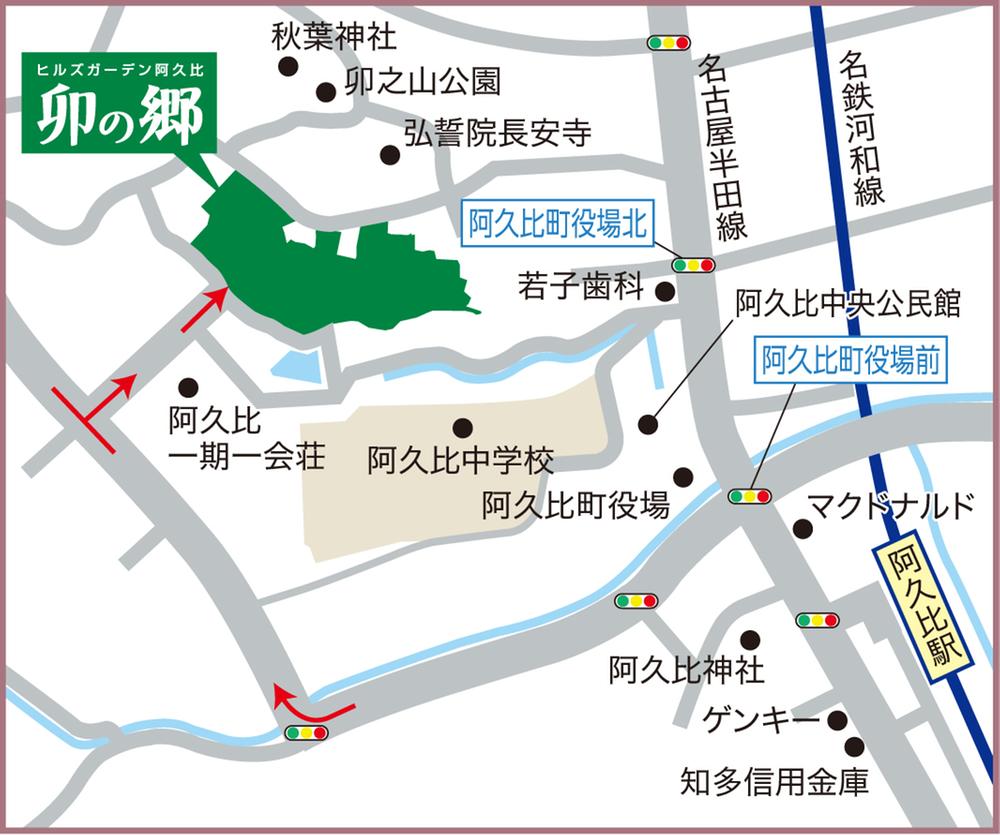 Local guide map
現地案内図
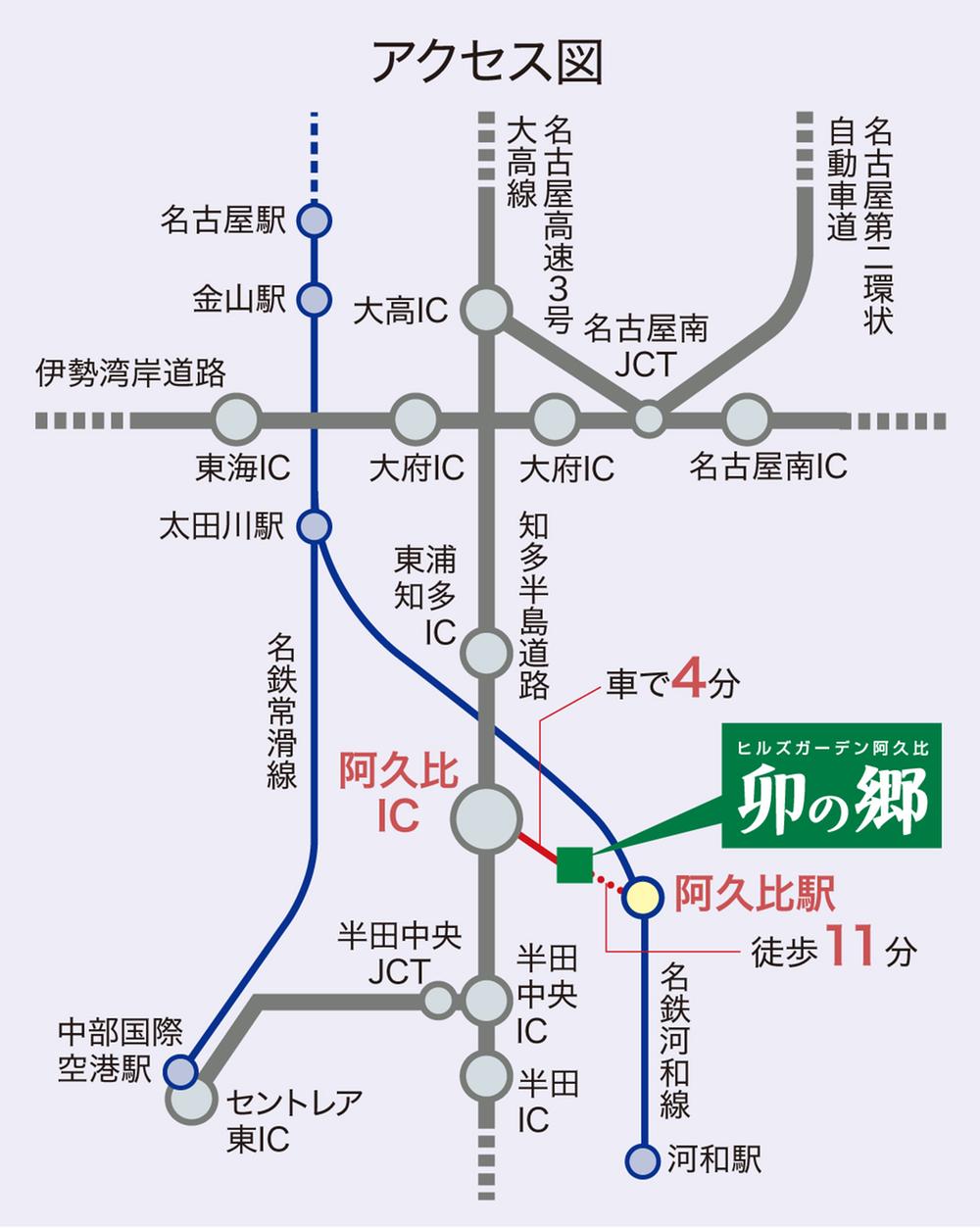 Access view
交通アクセス図
Construction ・ Construction method ・ specification構造・工法・仕様 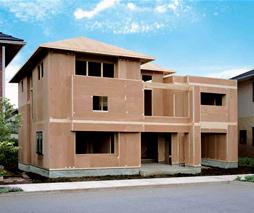 "Wood panel construction" is, By plane joining the wood-based panels to each other, Robust "monocoque" next, From any direction for receiving dispersed throughout even when a load, It is less likely to occur partial distortion or deviation, You can exert material strength up to maximum.
「木質パネル工法」は、木質パネル同士を面接合する事で、強固な「モノコック構造」となり、どの方向から荷重がかかっても全体に分散して受け止めるため、部分的なひずみやくるいが生じにくく、素材の強さを最大限まで発揮できます。
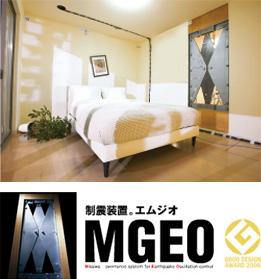 Misawa Homes was carried out joint research with Sumitomo Rubber Industries, Ltd., The housing industry's first developed a "high-damping rubber". Exhibit excellent effect frequency of occurrence from high small and medium-sized earthquake, It will reduce the shaking of the building.
ミサワホームは住友ゴム工業株式会社と共同研究を行い、住宅業界初となる「高減衰ゴム」を開発。発生頻度が高い中小地震から優れた効果を発揮し、建物の揺れを軽減致します。
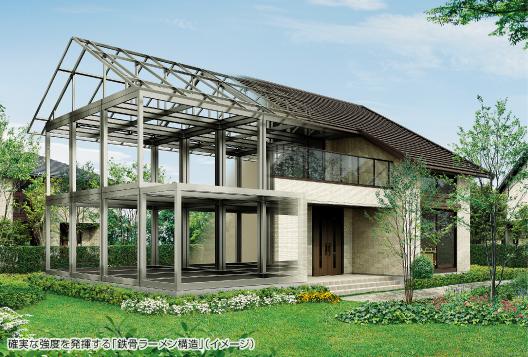 Hybrid housing, Create a room the size of the box in a tough steel frame, It constitutes an excellent building of physical strength balance due to the "steel moment frame" house of "unit construction method". We supple absorb the external force such as an earthquake in the whole building.
ハイブリッド住宅は、強靭な鉄骨フレームでルームサイズのボックスを作り、体力バランスの優れた建物を構成する「鉄骨ラーメン構造」による「ユニット工法」の住まい。地震などの外力を建物全体でしなやかに吸収致します。
The entire compartment Figure全体区画図 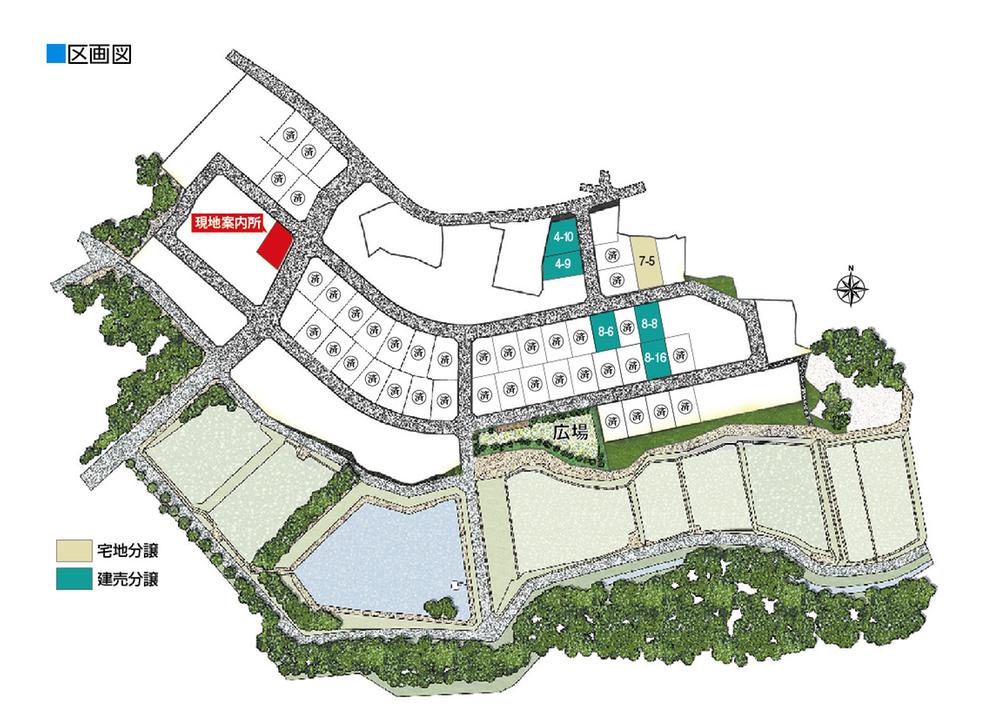 In order residential land is terraced residential land, Day good north compartment ・ You will choose from the south compartment.
オーダー宅地はひな壇宅地で、日当り良好な北区画・南区画からお選び頂きます。
Primary school小学校 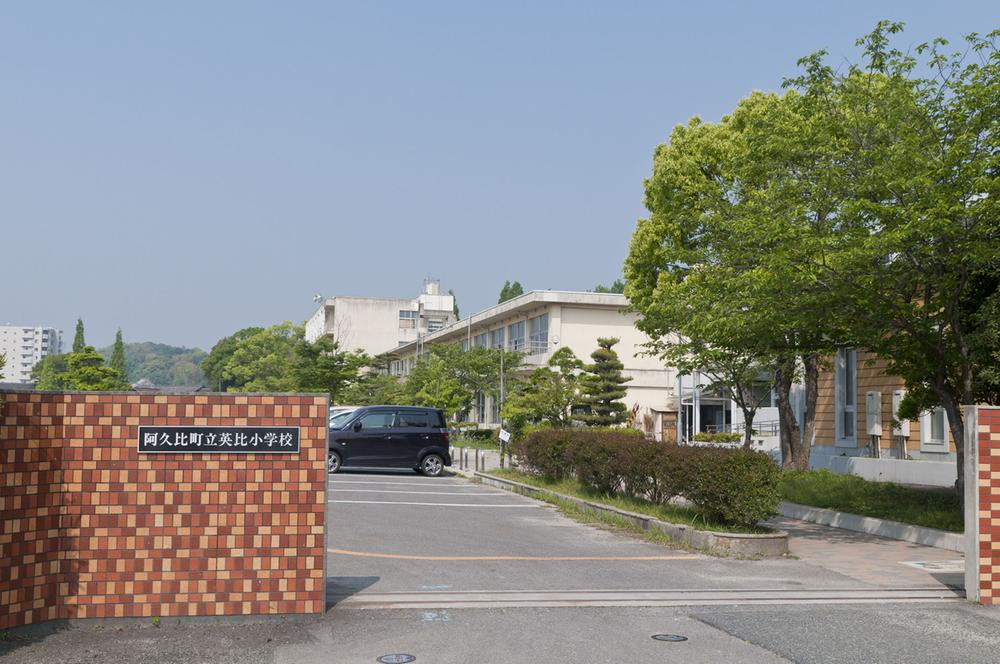 Agui-cho, 1720m to stand British ratio Elementary School
阿久比町立英比小学校まで1720m
Kindergarten ・ Nursery幼稚園・保育園 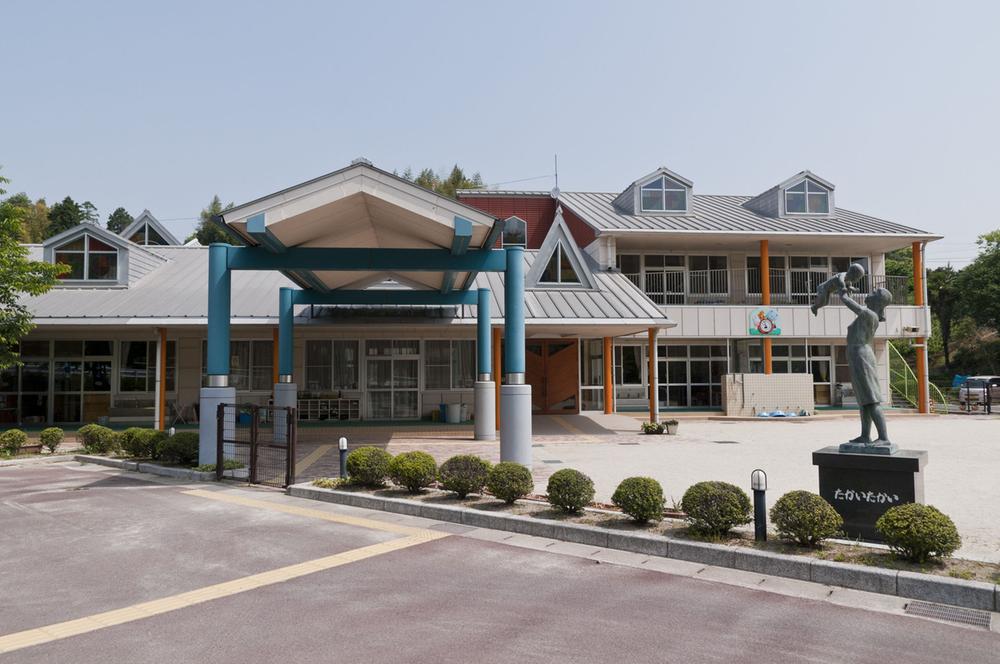 Agui Municipal north to kindergarten 1190m
阿久比町立ほくぶ幼稚園まで1190m
Government office役所 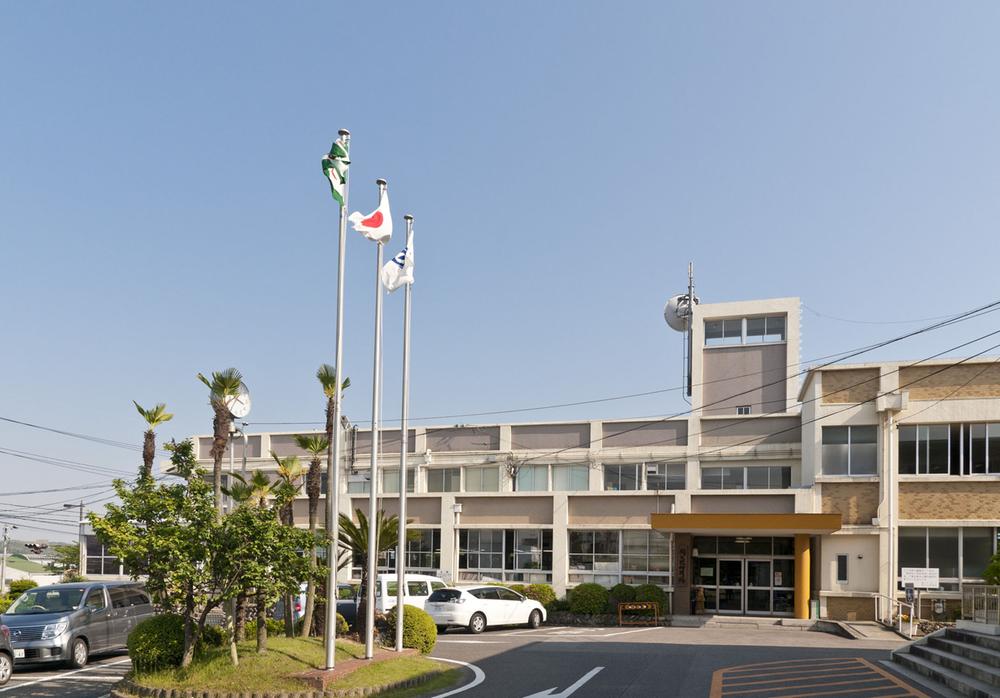 Agui-cho, 600m to office
阿久比町役場まで600m
Library図書館 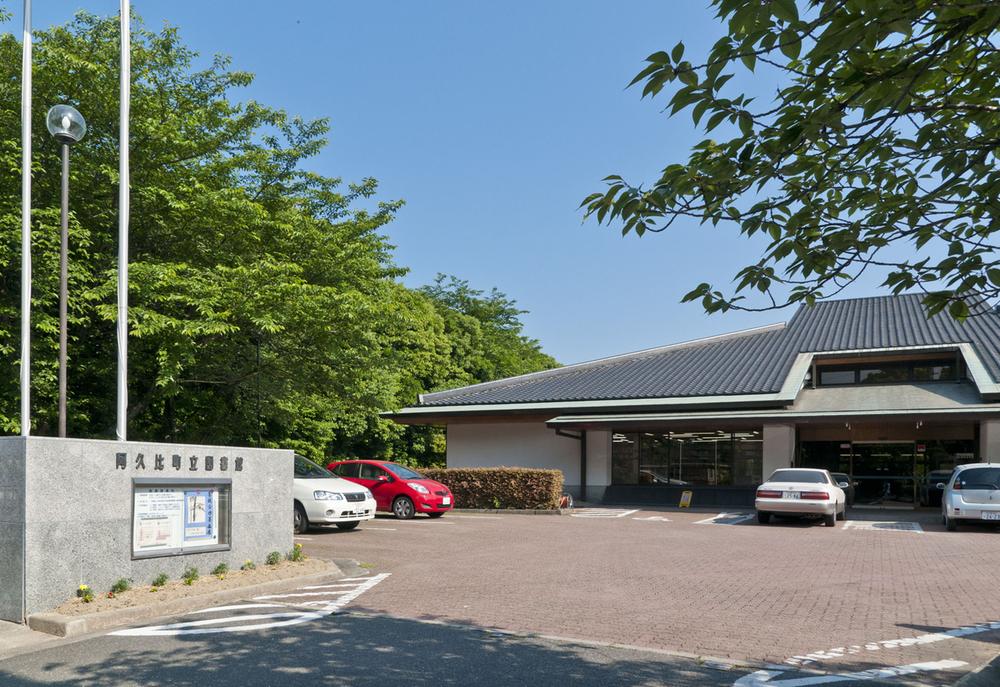 Agui-cho, 1360m to Public Library
阿久比町立図書館まで1360m
Supermarketスーパー 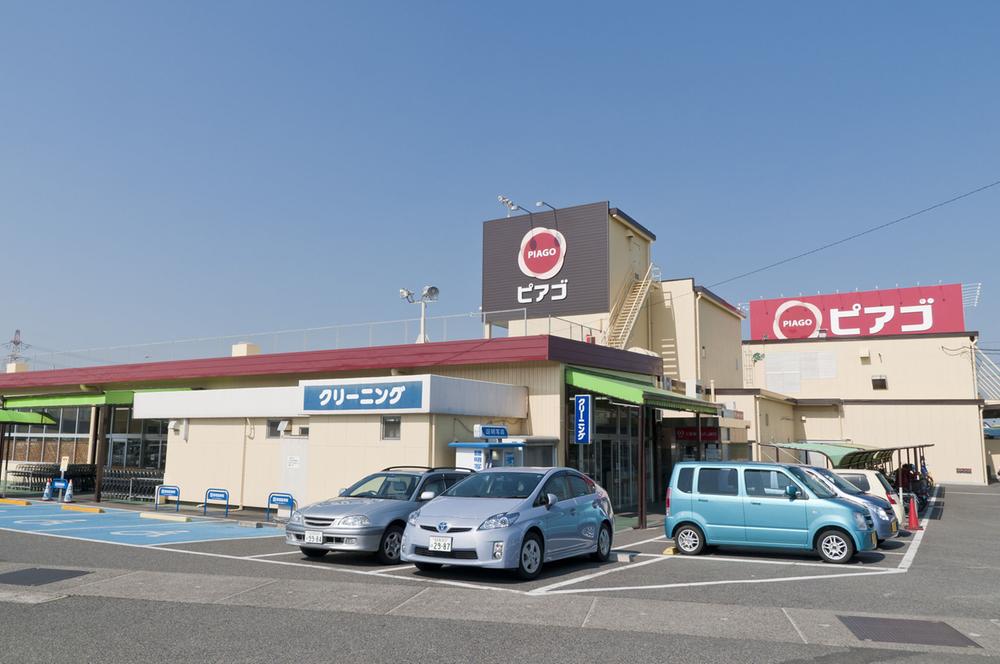 Piago 1930m to Agui Kitamise
ピアゴ 阿久比北店まで1930m
Streets around周辺の街並み 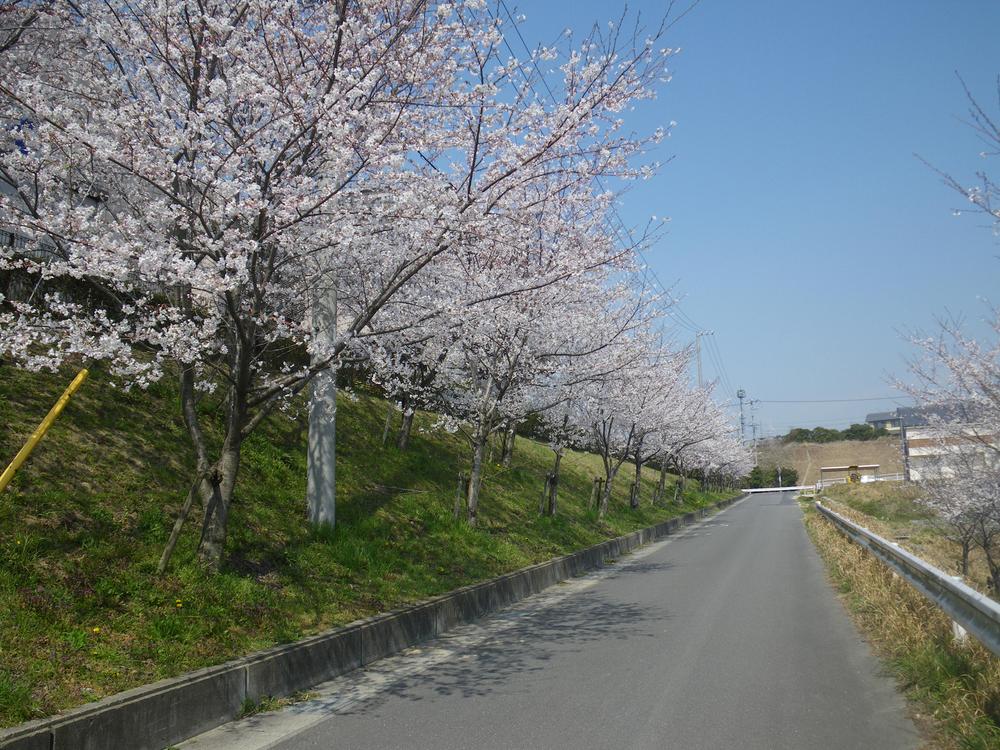 April 80m cherry blossoms are in full bloom until the row of cherry blossom trees. Why do not you walk to your family with us to become warm season.
桜並木まで80m 桜が満開な4月。暖かくなった季節にご家族ご一緒に散歩してみませんか。
Location
| 

































