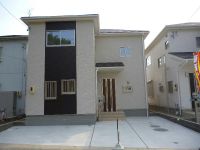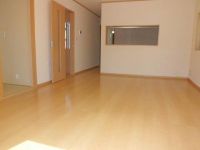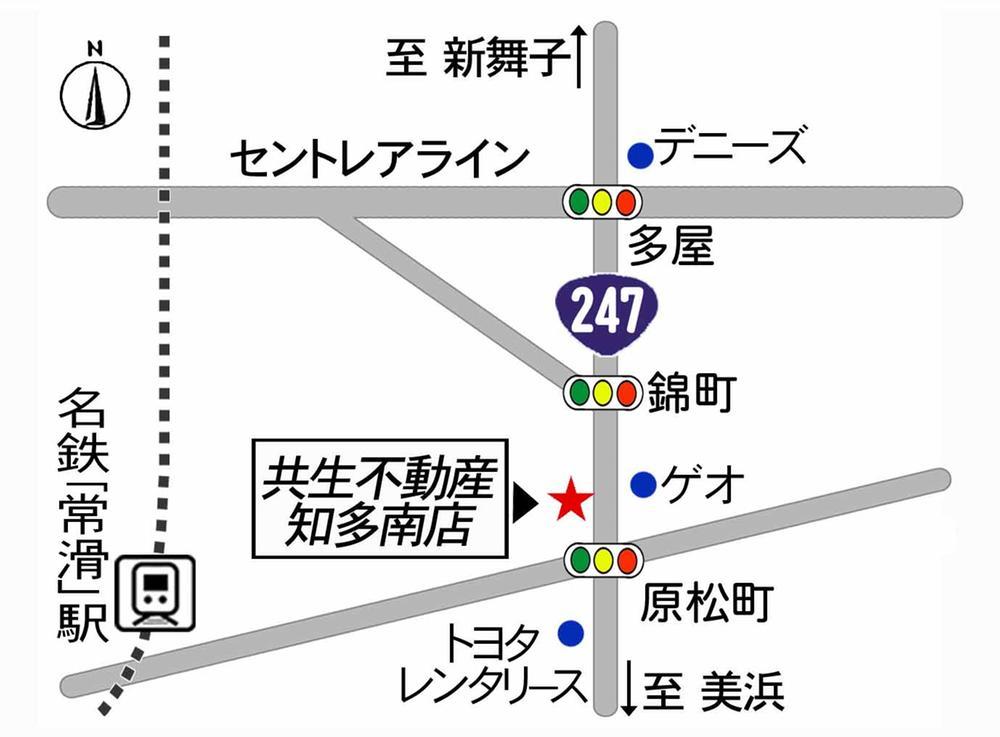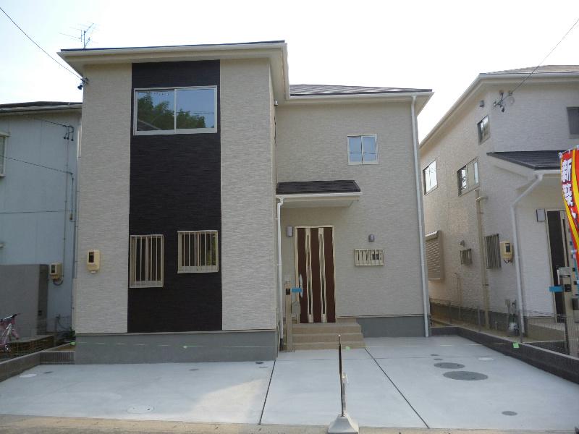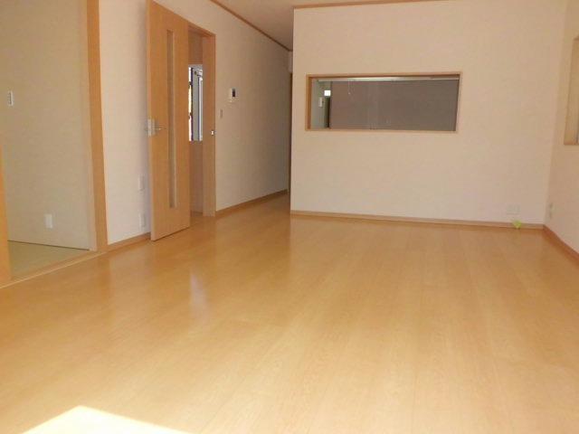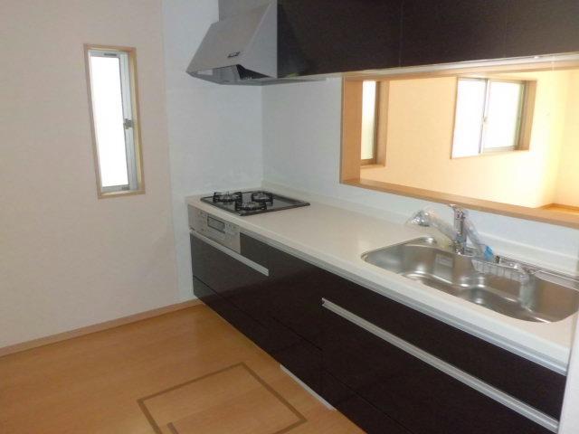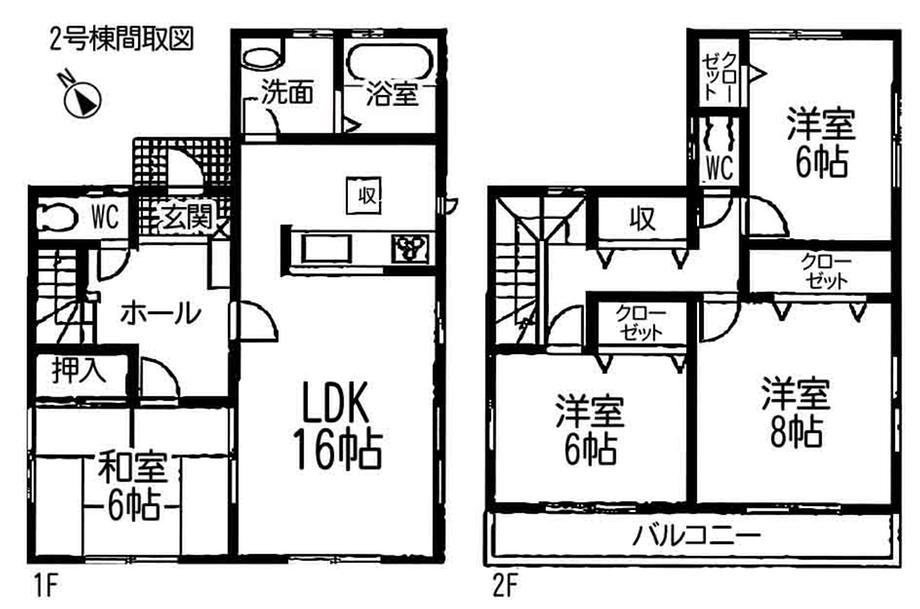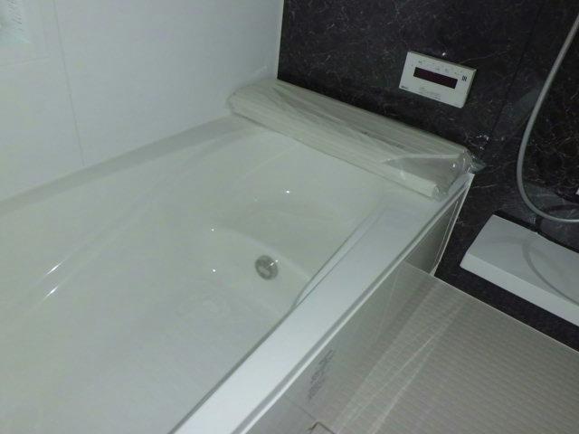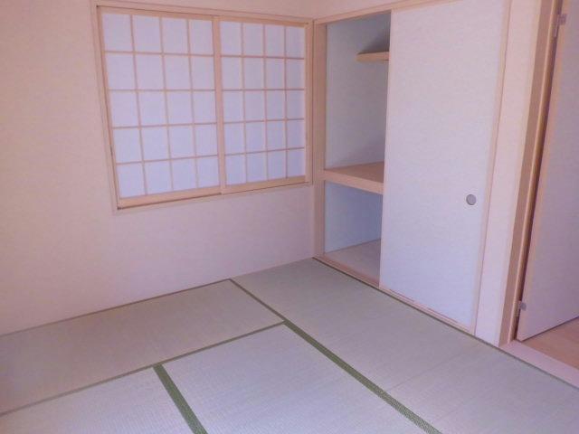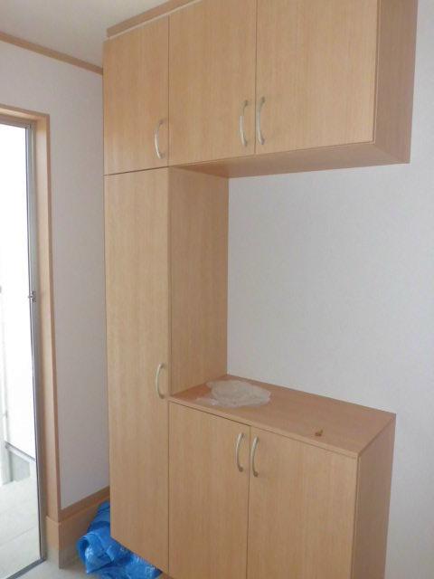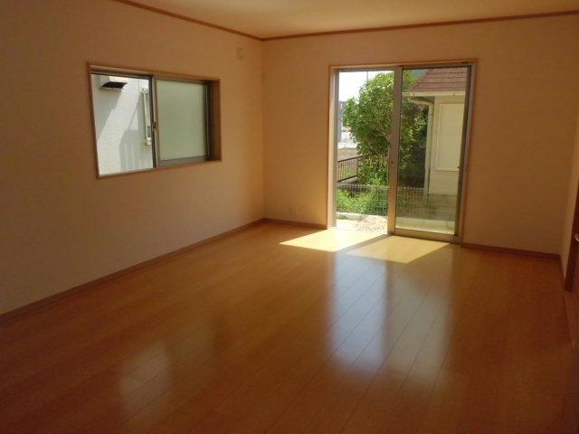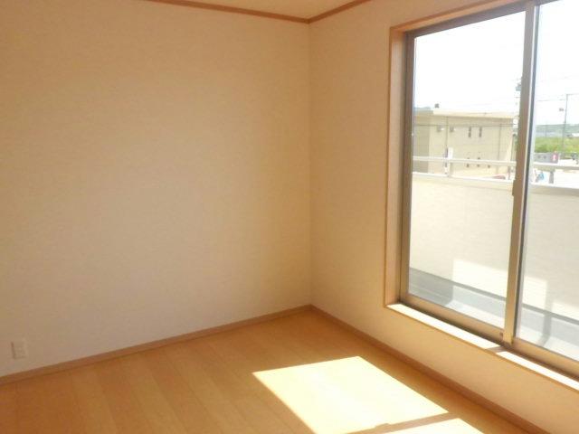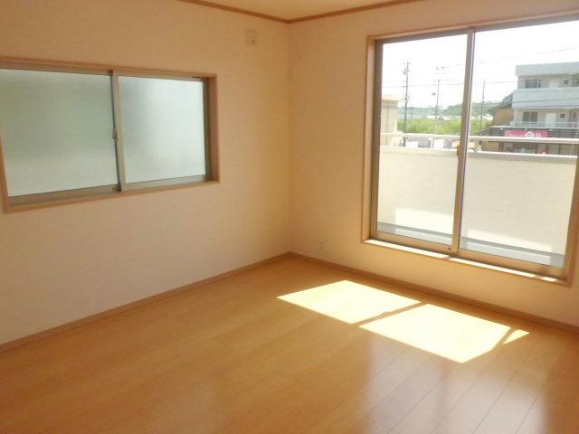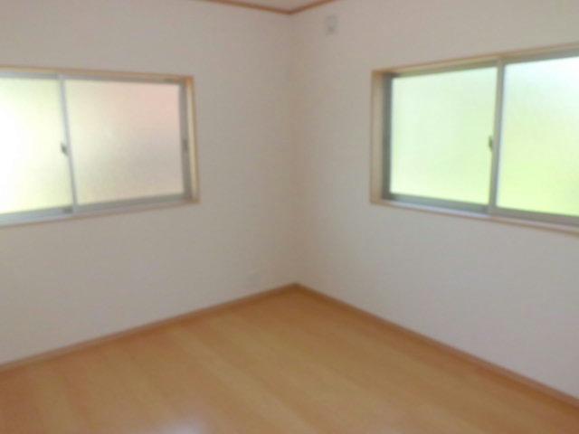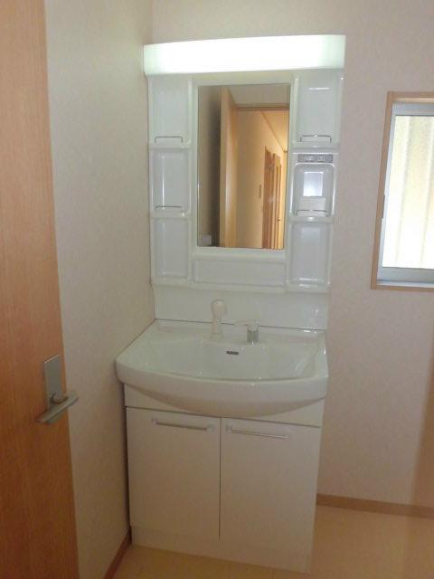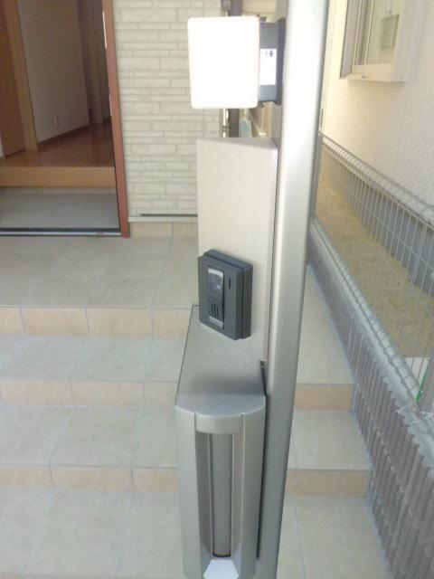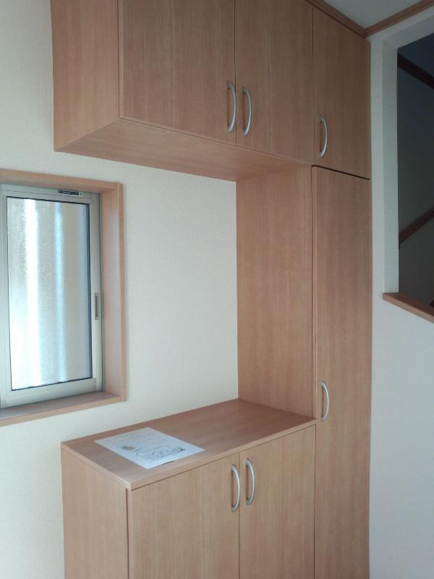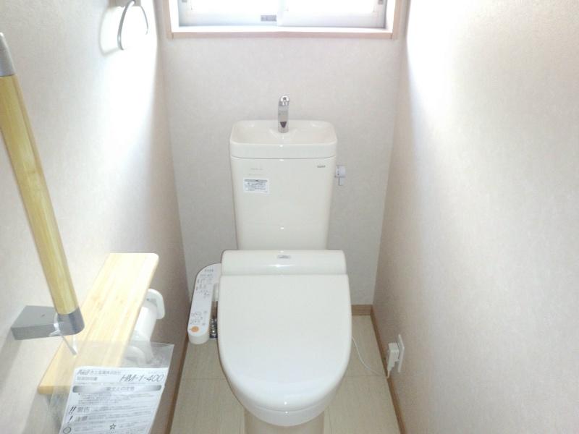|
|
Aichi Prefecture Chita-gun, Mihama
愛知県知多郡美浜町
|
|
Kowasen Meitetsu "Kawawa" walk 14 minutes
名鉄河和線「河和」歩14分
|
|
◆ ◇ ◆ Mihama north of the newly built one detached All two buildings The remaining 1 buildings ◆ ◇ ◆ Quiet residential area! Kōwa Station is within walking distance Property
◆◇◆美浜町北方の新築一戸建 全2棟 残り1棟◆◇◆閑静住宅街!河和駅徒歩圏内物件です
|
Features pickup 特徴ピックアップ | | System kitchen / Bathroom Dryer / All room storage / Washbasin with shower / Toilet 2 places / Bathroom 1 tsubo or more / 2-story / Double-glazing / Warm water washing toilet seat / Underfloor Storage / TV monitor interphone システムキッチン /浴室乾燥機 /全居室収納 /シャワー付洗面台 /トイレ2ヶ所 /浴室1坪以上 /2階建 /複層ガラス /温水洗浄便座 /床下収納 /TVモニタ付インターホン |
Price 価格 | | 19,800,000 yen 1980万円 |
Floor plan 間取り | | 4LDK 4LDK |
Units sold 販売戸数 | | 1 units 1戸 |
Land area 土地面積 | | 145.66 sq m (measured) 145.66m2(実測) |
Building area 建物面積 | | 106 sq m (registration) 106m2(登記) |
Driveway burden-road 私道負担・道路 | | Nothing 無 |
Completion date 完成時期(築年月) | | July 2013 2013年7月 |
Address 住所 | | Aichi Prefecture Chita-gun, Mihama northern 2 愛知県知多郡美浜町北方2 |
Traffic 交通 | | Kowasen Meitetsu "Kawawa" walk 14 minutes 名鉄河和線「河和」歩14分
|
Related links 関連リンク | | [Related Sites of this company] 【この会社の関連サイト】 |
Person in charge 担当者より | | [Regarding this property.] ◇ ◆ ◇ ◆ ◇ in the billing of materials will be immediately compatible ◇ ◆ ◇ ◆ ◇ is also possible your tour of the day. Contact us, please feel free to call the toll-free number "0120-61-2121" 【この物件について】◇◆◇◆◇資料のご請求には即対応致します◇◆◇◆◇当日のご見学も可能です。ご連絡はフリーダイヤル「0120-61-2121」までお気軽にお電話下さい |
Contact お問い合せ先 | | TEL: 0800-603-8538 [Toll free] mobile phone ・ Also available from PHS
Caller ID is not notified
Please contact the "saw SUUMO (Sumo)"
If it does not lead, If the real estate company TEL:0800-603-8538【通話料無料】携帯電話・PHSからもご利用いただけます
発信者番号は通知されません
「SUUMO(スーモ)を見た」と問い合わせください
つながらない方、不動産会社の方は
|
Building coverage, floor area ratio 建ぺい率・容積率 | | 60% ・ 200% 60%・200% |
Time residents 入居時期 | | Consultation 相談 |
Land of the right form 土地の権利形態 | | Ownership 所有権 |
Structure and method of construction 構造・工法 | | Wooden 2-story 木造2階建 |
Use district 用途地域 | | One low-rise 1種低層 |
Overview and notices その他概要・特記事項 | | Facilities: Public Water Supply, Individual septic tank, Building confirmation number: KS113-0110-01265 設備:公営水道、個別浄化槽、建築確認番号:KS113-0110-01265 |
Company profile 会社概要 | | <Mediation> Governor of Aichi Prefecture (2) the first 021,005 No. symbiosis Real Estate Co., Ltd. Chita Minamiten Yubinbango479-0832 Aichi Prefecture Tokoname Haramatsu cho 6-71-1 <仲介>愛知県知事(2)第021005号共生不動産(株)知多南店〒479-0832 愛知県常滑市原松町6-71-1 |
