New Homes » Tokai » Aichi Prefecture » Chita-gun
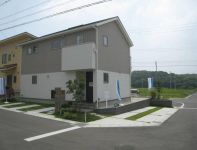 
| | Aichi Prefecture Chita-gun Agui-cho 愛知県知多郡阿久比町 |
| Kowasen Meitetsu "Agui" walk 31 minutes 名鉄河和線「阿久比」歩31分 |
| "You still time. Consumption tax 5% of the residents "* The Property can be your delivery by the end of March. ■ "Meitetsu yang thy hill" of all 764 compartment ■ Good per sun in the south contact road of a three-way road. 「まだ間に合います。消費税5%の入居」*本物件は3月末までにお引渡しが可能です。■全764区画の「名鉄陽なたの丘」■南接道の三方向道路にて陽あたり良好。 |
| Siemens south road, Land 50 square meters or more, Development subdivision in, Corner lot, Long-term high-quality housing, Solar power system, Measures to conserve energy, Corresponding to the flat-35S, Airtight high insulated houses, Pre-ground survey, Vibration Control ・ Seismic isolation ・ Earthquake resistant, Immediate Available, LDK18 tatami mats or more, Energy-saving water heaters, Facing south, System kitchen, Bathroom Dryer, Yang per good, All room storage, Around traffic fewer, Or more before road 6mese-style room, Garden more than 10 square meters, garden, Washbasin with shower, Face-to-face kitchen, Barrier-free, Toilet 2 places, Bathroom 1 tsubo or more, 2-story, South balcony, Double-glazing, Nantei, The window in the bathroom, TV monitor interphone, Leafy residential area, All living room flooring, IH cooking heater, Dish washing dryer, Walk-in closet, All room 6 tatami mats or more, Kiyoshi 南側道路面す、土地50坪以上、開発分譲地内、角地、長期優良住宅、太陽光発電システム、省エネルギー対策、フラット35Sに対応、高気密高断熱住宅、地盤調査済、制震・免震・耐震、即入居可、LDK18畳以上、省エネ給湯器、南向き、システムキッチン、浴室乾燥機、陽当り良好、全居室収納、周辺交通量少なめ、前道6m以上、和室、庭10坪以上、庭、シャワー付洗面台、対面式キッチン、バリアフリー、トイレ2ヶ所、浴室1坪以上、2階建、南面バルコニー、複層ガラス、南庭、浴室に窓、TVモニタ付インターホン、緑豊かな住宅地、全居室フローリング、IHクッキングヒーター、食器洗乾燥機、ウォークインクロゼット、全居室6畳以上、浄 |
Features pickup 特徴ピックアップ | | Measures to conserve energy / Long-term high-quality housing / Corresponding to the flat-35S / Solar power system / Airtight high insulated houses / Pre-ground survey / Vibration Control ・ Seismic isolation ・ Earthquake resistant / Immediate Available / Land 50 square meters or more / LDK18 tatami mats or more / Energy-saving water heaters / Facing south / System kitchen / Bathroom Dryer / Yang per good / All room storage / Siemens south road / Around traffic fewer / Or more before road 6m / Corner lot / Japanese-style room / Garden more than 10 square meters / garden / Washbasin with shower / Face-to-face kitchen / Barrier-free / Toilet 2 places / Bathroom 1 tsubo or more / 2-story / South balcony / Double-glazing / Nantei / The window in the bathroom / TV monitor interphone / Leafy residential area / All living room flooring / IH cooking heater / Dish washing dryer / Walk-in closet / All room 6 tatami mats or more / Water filter / Living stairs / All-electric / Located on a hill / A large gap between the neighboring house / roof balcony / Development subdivision in 省エネルギー対策 /長期優良住宅 /フラット35Sに対応 /太陽光発電システム /高気密高断熱住宅 /地盤調査済 /制震・免震・耐震 /即入居可 /土地50坪以上 /LDK18畳以上 /省エネ給湯器 /南向き /システムキッチン /浴室乾燥機 /陽当り良好 /全居室収納 /南側道路面す /周辺交通量少なめ /前道6m以上 /角地 /和室 /庭10坪以上 /庭 /シャワー付洗面台 /対面式キッチン /バリアフリー /トイレ2ヶ所 /浴室1坪以上 /2階建 /南面バルコニー /複層ガラス /南庭 /浴室に窓 /TVモニタ付インターホン /緑豊かな住宅地 /全居室フローリング /IHクッキングヒーター /食器洗乾燥機 /ウォークインクロゼット /全居室6畳以上 /浄水器 /リビング階段 /オール電化 /高台に立地 /隣家との間隔が大きい /ルーフバルコニー /開発分譲地内 | Event information イベント情報 | | Local guide Board (Please be sure to ask in advance) schedule / Every Saturday, Sunday and public holidays 現地案内会(事前に必ずお問い合わせください)日程/毎週土日祝 | Price 価格 | | 40,700,000 yen 4070万円 | Floor plan 間取り | | 4LDK + S (storeroom) 4LDK+S(納戸) | Units sold 販売戸数 | | 1 units 1戸 | Total units 総戸数 | | 2 units 2戸 | Land area 土地面積 | | 204.53 sq m (61.87 square meters) 204.53m2(61.87坪) | Building area 建物面積 | | 117.6 sq m (35.57 square meters) 117.6m2(35.57坪) | Driveway burden-road 私道負担・道路 | | Nothing, North 6m width (contact the road width 12m), West 6m width (contact the road width 10m), South 10m width (contact the road width 12m) 無、北6m幅(接道幅12m)、西6m幅(接道幅10m)、南10m幅(接道幅12m) | Completion date 完成時期(築年月) | | December 2012 2012年12月 | Address 住所 | | Hill of yang thee, Aichi Prefecture Chita-gun Agui-cho, 5 愛知県知多郡阿久比町陽なたの丘5 | Traffic 交通 | | Kowasen Meitetsu "Agui" walk 31 minutes 名鉄河和線「阿久比」歩31分
| Related links 関連リンク | | [Related Sites of this company] 【この会社の関連サイト】 | Contact お問い合せ先 | | (Ltd.) Yamada ・ Esubaieru Home Tokai Branch TEL: 0800-603-0308 [Toll free] mobile phone ・ Also available from PHS
Caller ID is not notified
Please contact the "saw SUUMO (Sumo)"
If it does not lead, If the real estate company (株)ヤマダ・エスバイエルホーム東海支店TEL:0800-603-0308【通話料無料】携帯電話・PHSからもご利用いただけます
発信者番号は通知されません
「SUUMO(スーモ)を見た」と問い合わせください
つながらない方、不動産会社の方は
| Building coverage, floor area ratio 建ぺい率・容積率 | | 60% ・ Hundred percent 60%・100% | Time residents 入居時期 | | Immediate available 即入居可 | Land of the right form 土地の権利形態 | | Ownership 所有権 | Structure and method of construction 構造・工法 | | Wooden 2-story (panel method) 木造2階建(パネル工法) | Construction 施工 | | (Ltd.) Yamada ・ Esubaieru Home (株)ヤマダ・エスバイエルホーム | Use district 用途地域 | | One low-rise 1種低層 | Other limitations その他制限事項 | | Regulations have by erosion control method, Residential land development construction regulation area, Shade limit Yes, Corner-cutting Yes, Meitetsu hill yang thee Urban development guidelines have 砂防法による規制有、宅地造成工事規制区域、日影制限有、隅切り有、名鉄陽なたの丘 街づくりガイドライン有 | Overview and notices その他概要・特記事項 | | Facilities: Public Water Supply, This sewage, City gas, Parking: car space 設備:公営水道、本下水、都市ガス、駐車場:カースペース | Company profile 会社概要 | | <Sales tie-up (recovery agency) ・ Building seller> Minister of Land, Infrastructure and Transport (14) No. 000382 (Ltd.) Yamada ・ Esubaieru Home Tokai branch Yubinbango450-0002 Aichi Prefecture, Nakamura-ku, Nagoya, Meieki 4-23-13 Daido Life building <販売提携(復代理)・建物売主>国土交通大臣(14)第000382号(株)ヤマダ・エスバイエルホーム東海支店〒450-0002 愛知県名古屋市中村区名駅4-23-13 大同生命ビル |
Local appearance photo現地外観写真 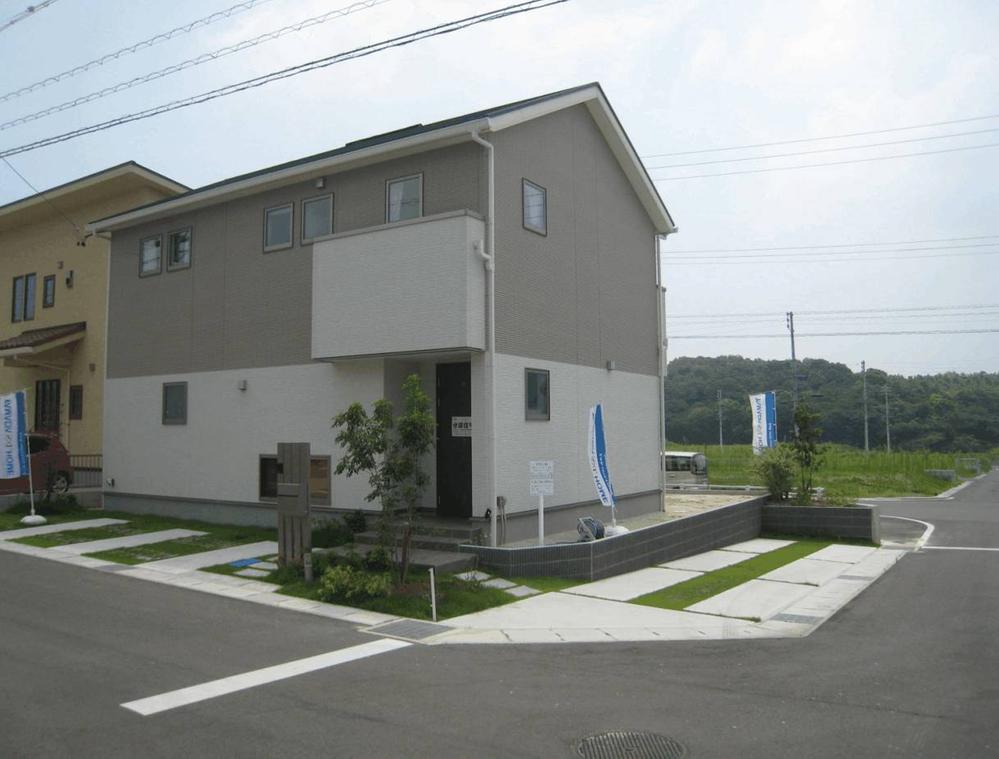 Local (August 2013) Shooting
現地(2013年8月)撮影
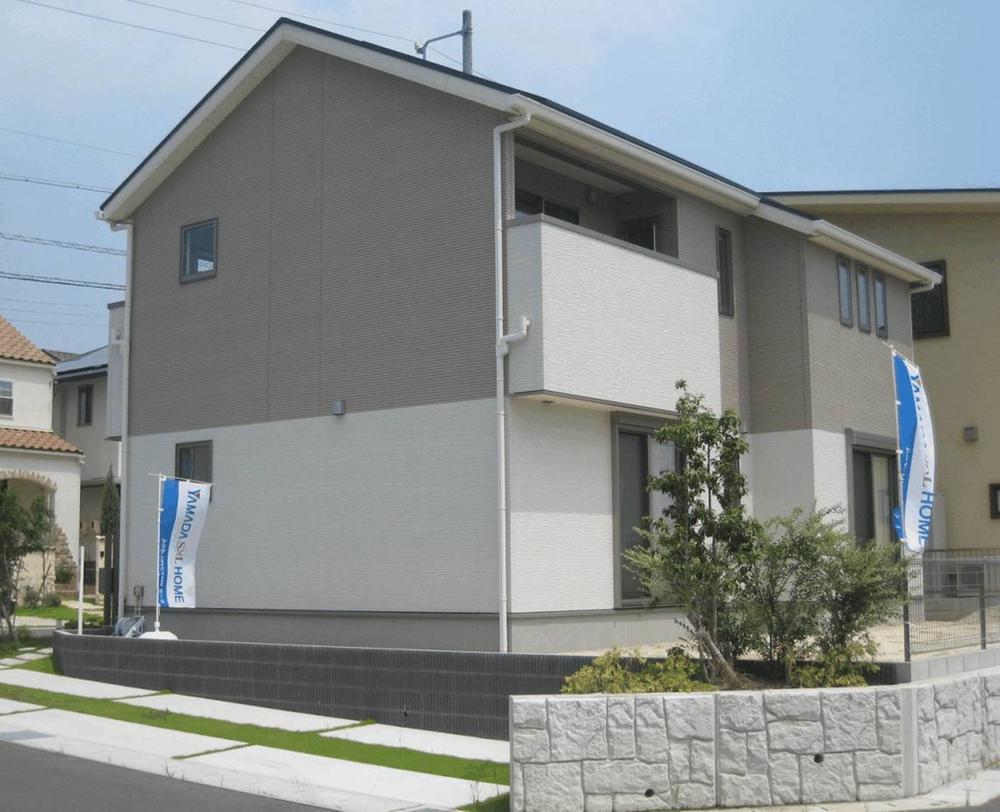 Local (August 2013) Shooting
現地(2013年8月)撮影
Power generation ・ Hot water equipment発電・温水設備 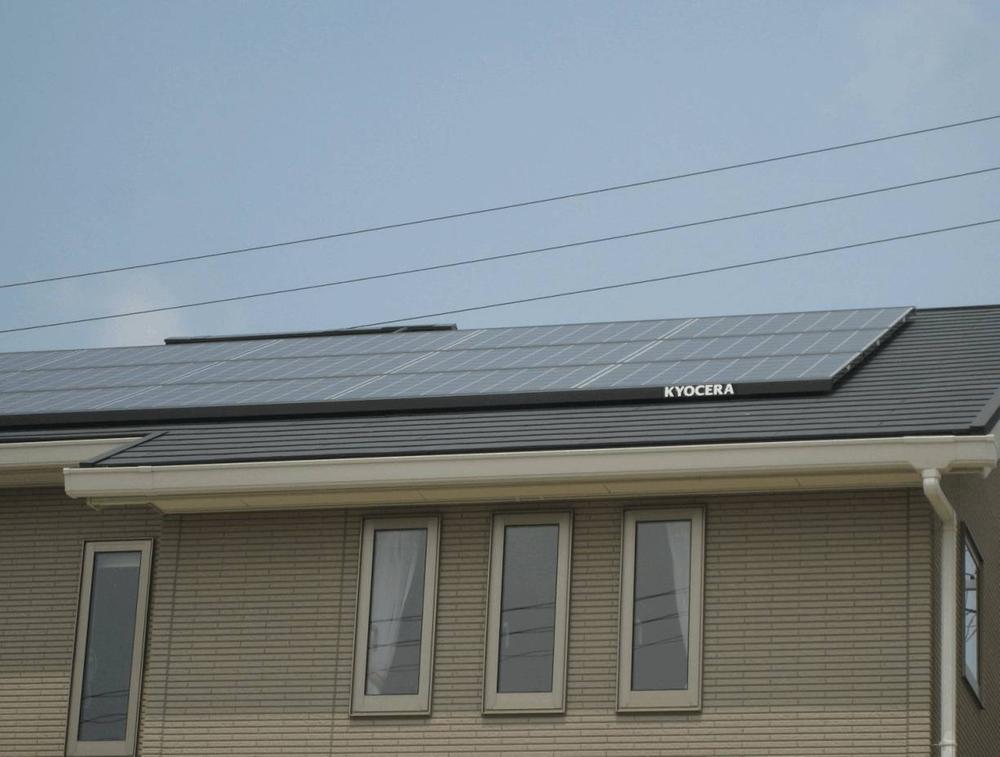 Solar power 3.45kw equipped
太陽光発電3.45kw搭載
Kitchenキッチン 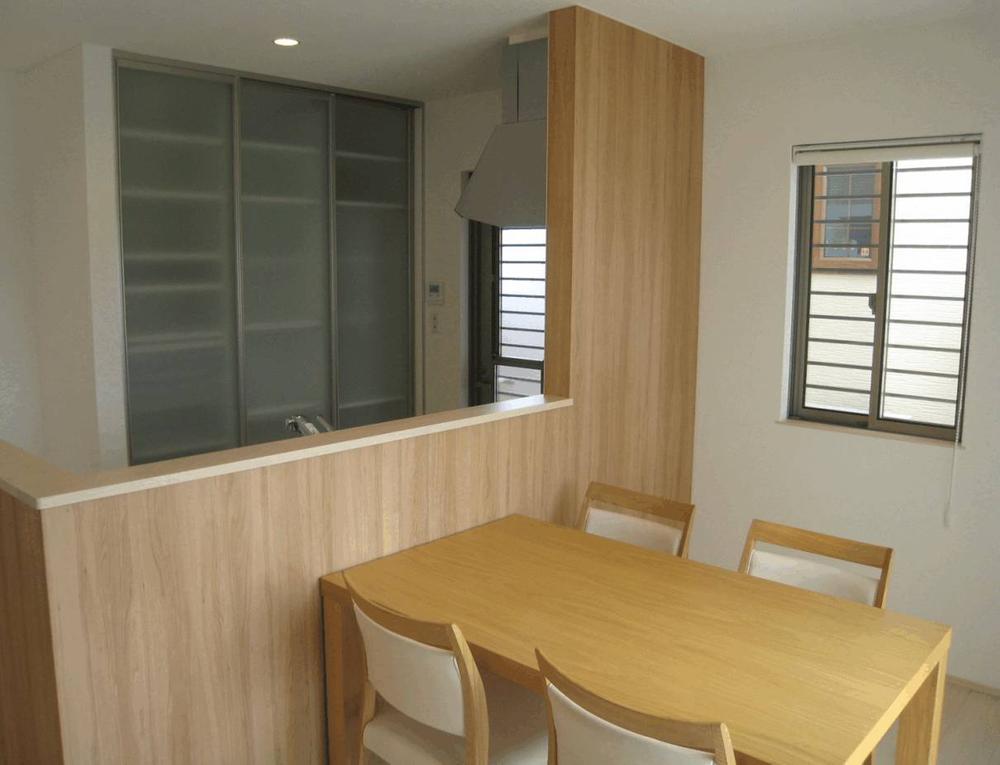 Room (August 2013) Shooting
室内(2013年8月)撮影
Livingリビング 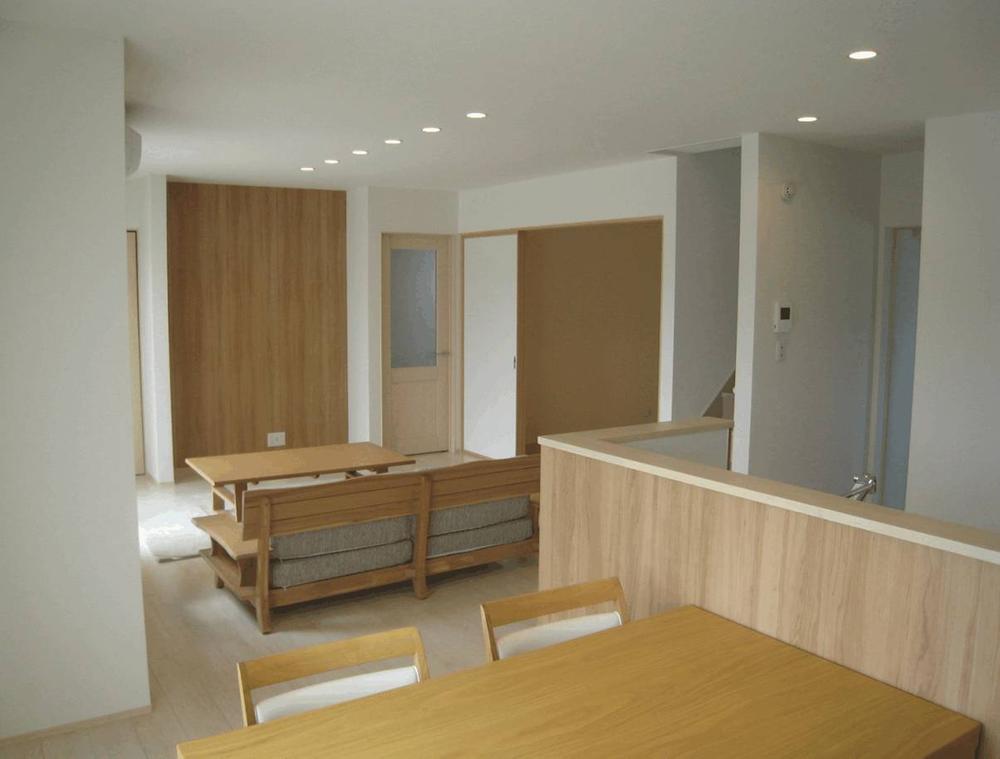 Room (August 2013) Shooting
室内(2013年8月)撮影
Construction ・ Construction method ・ specification構造・工法・仕様 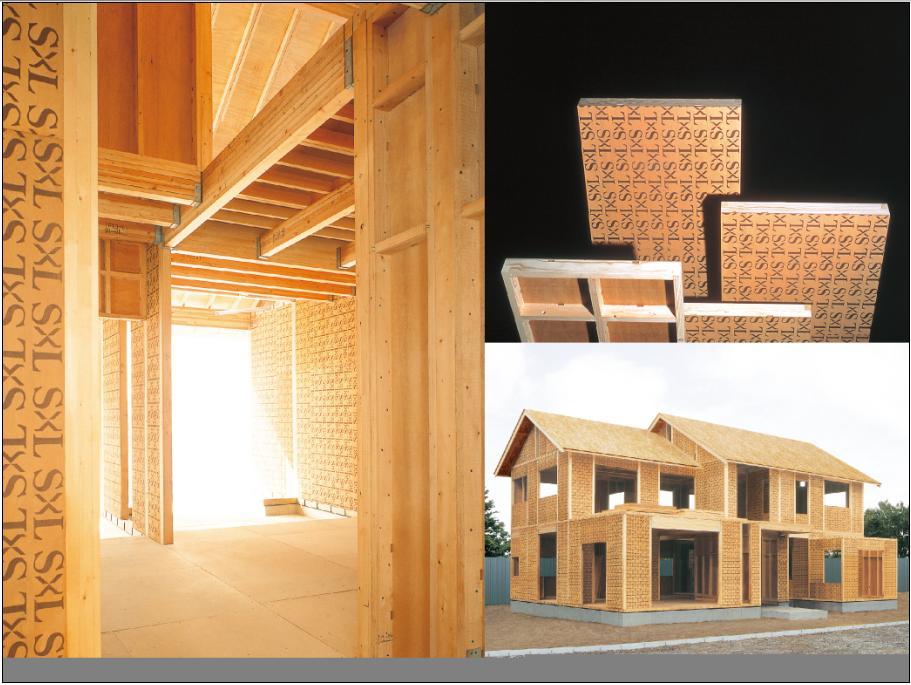 Yamada ・ Esubaieru home of abode "SxL Construction". High precision ・ By integrating the floors and walls and the entire building to the hexagonal structure of high strength panel, External force is also received by the entire surface, such as typhoons and earthquakes, Relieve to immediately ground the shock. In addition seismic wave of continuous Cassin experiment, Hanshin ・ Excellent earthquake resistance withstand Awaji earthquake level has been proven.
ヤマダ・エスバイエルホームの住まいは「SxL構法」。高精度・高強度のパネルで床と壁を一体化して建物全体を六面体構造にし、台風や地震などの外力も面全体で受け止めて、衝撃をすみやかに地盤へと逃がします。また地震波の連続加震実験では、阪神・淡路大震災レベルにも耐える優れた耐震性が証明されました。
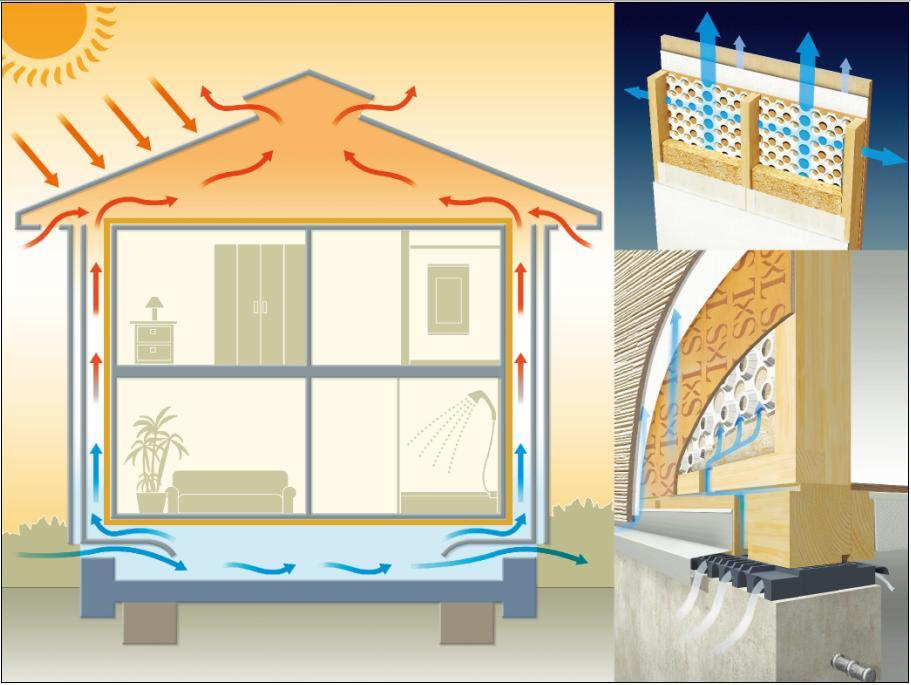 The inside of the wall to create a path of air, Drain the moisture from under the floor and using solar heat to the attic. Also W ventilation of the outer wall ventilation ・ Patent to suppress the occurrence of internal condensation by underfloor entire circumference ventilation which adopted the "VF packing", Increase will dramatically the durability of the house.
壁の内部に空気の通り道を作り、太陽熱を利用して床下から小屋裏へと湿気を排出します。また外壁通気とのW換気・特許「VFパッキン」を採用した床下全周換気により内部結露の発生を抑制し、住まいの耐久性を飛躍的に高めます。
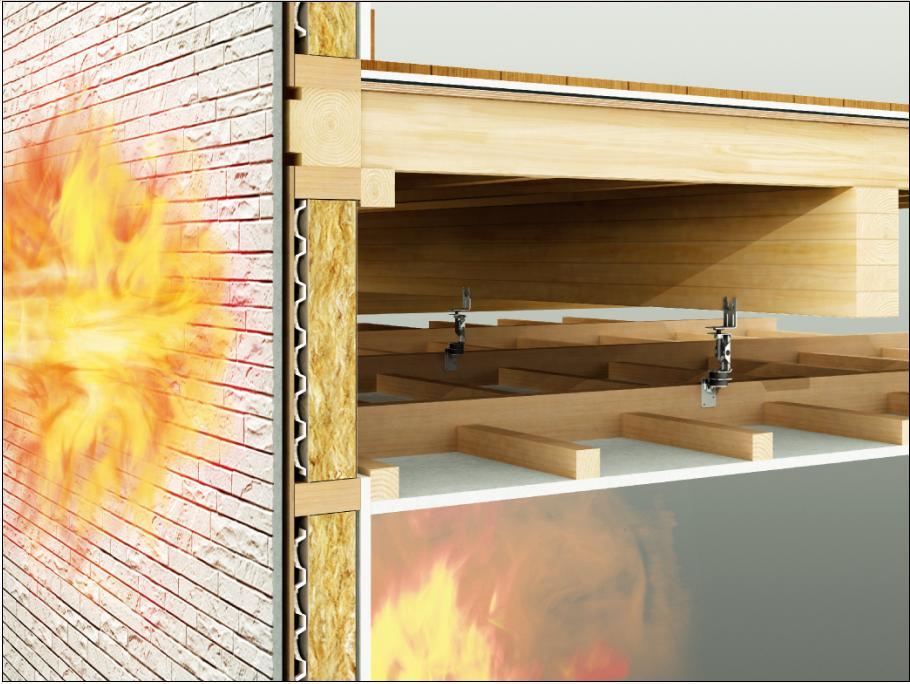 It has received the consent of the "Ordinance quasi-fireproof structure" from the Housing Finance Agency by a double triple of the refractory structure.
二重三重の耐火構造により住宅金融支援機構から「省令準耐火構造」の承諾を受けています。
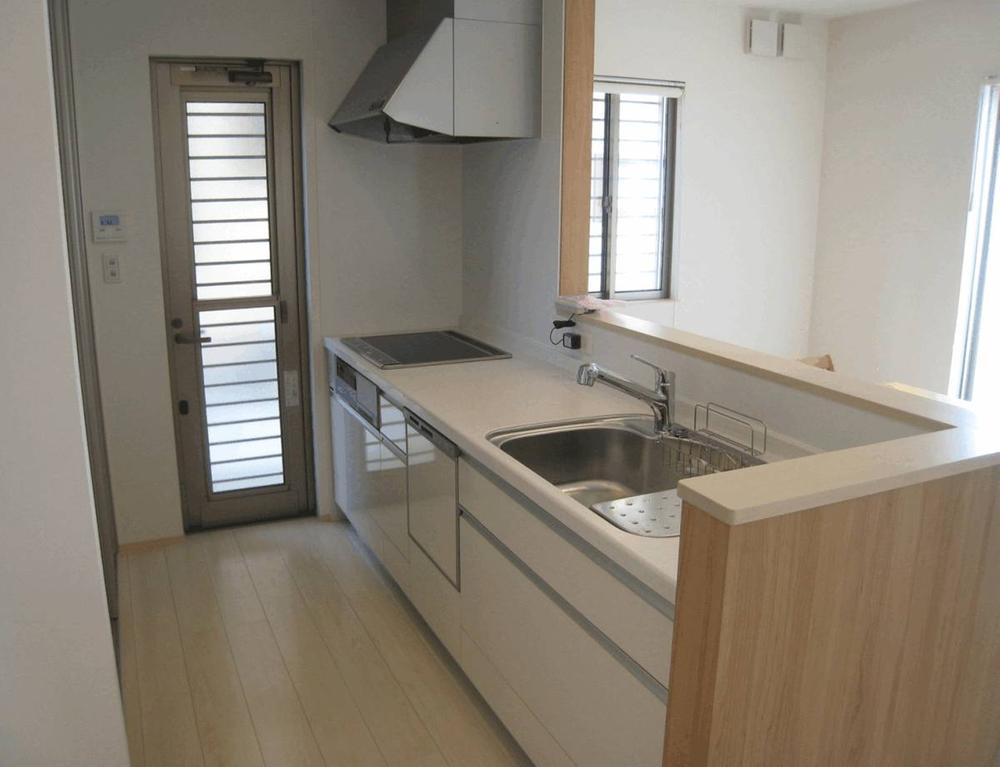 Other Equipment
その他設備
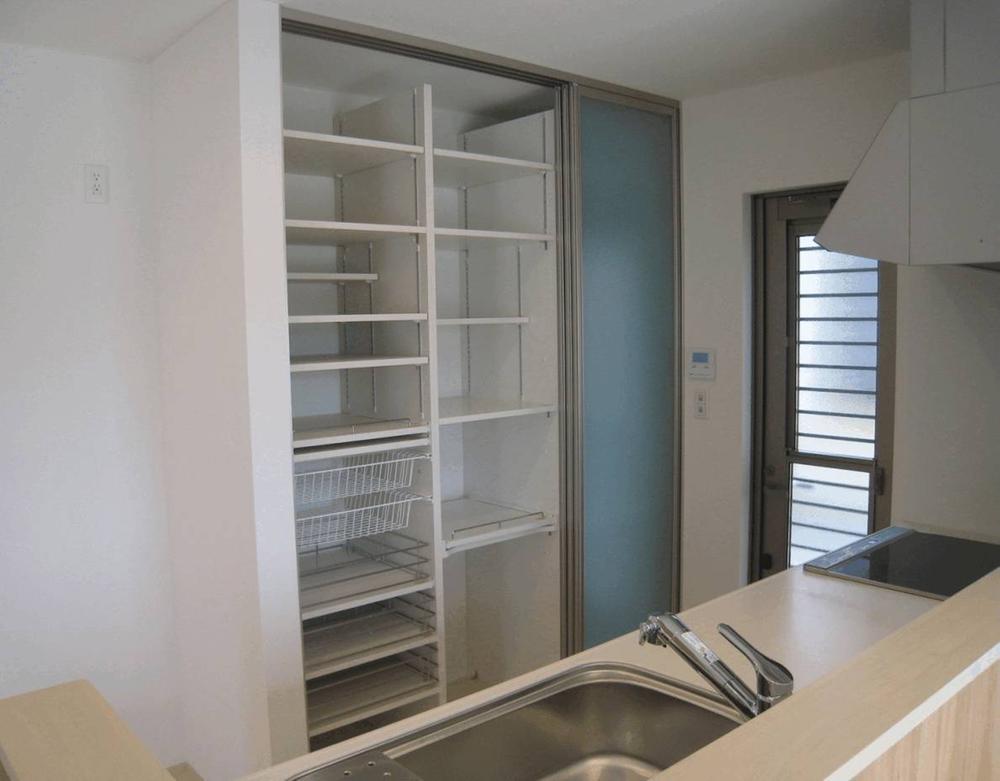 Other Equipment
その他設備
Bathroom浴室 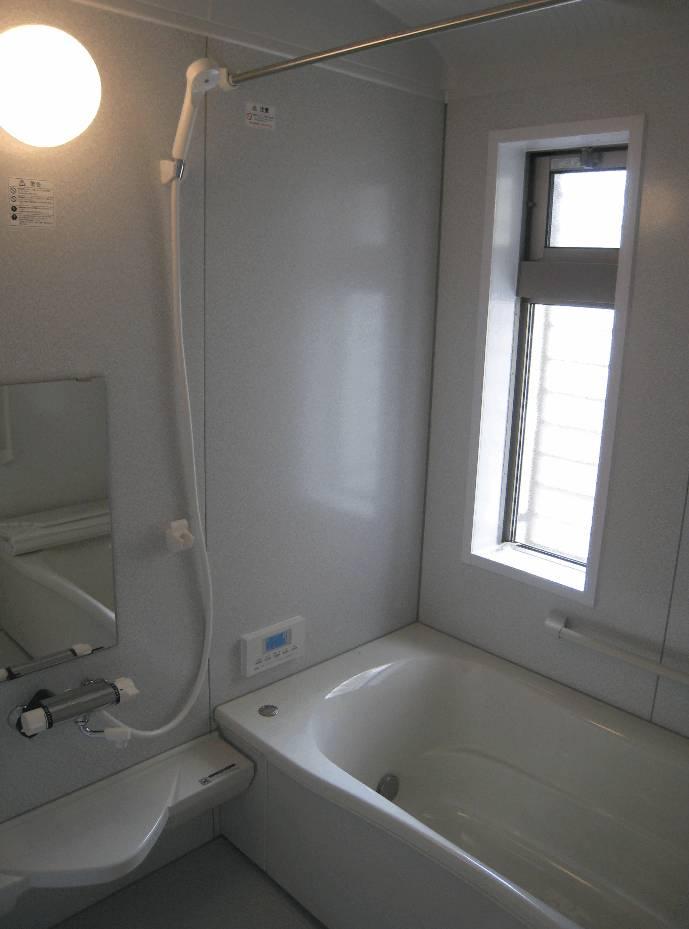 Room (August 2013) Shooting
室内(2013年8月)撮影
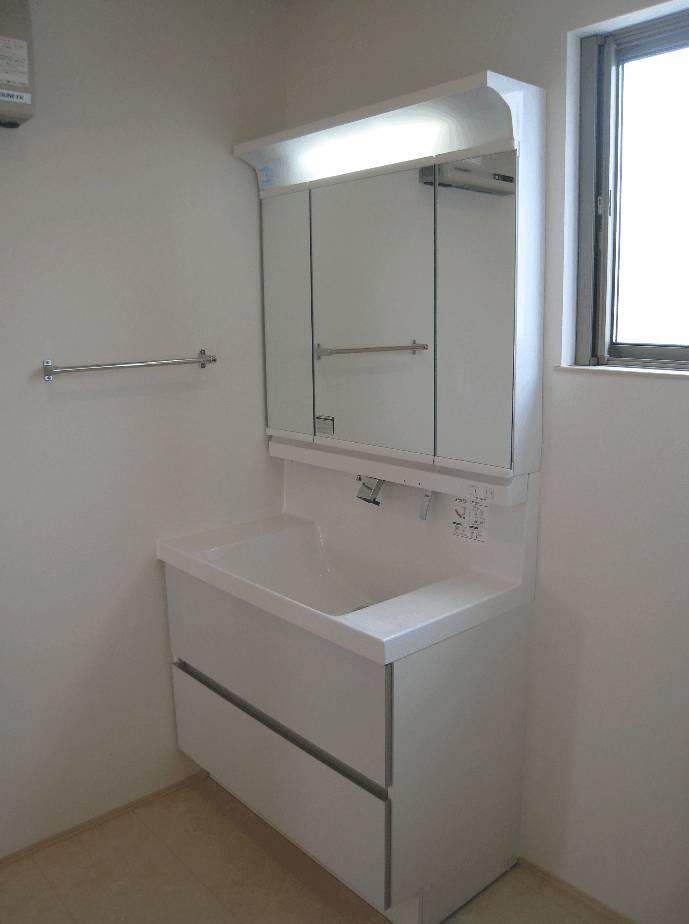 Other Equipment
その他設備
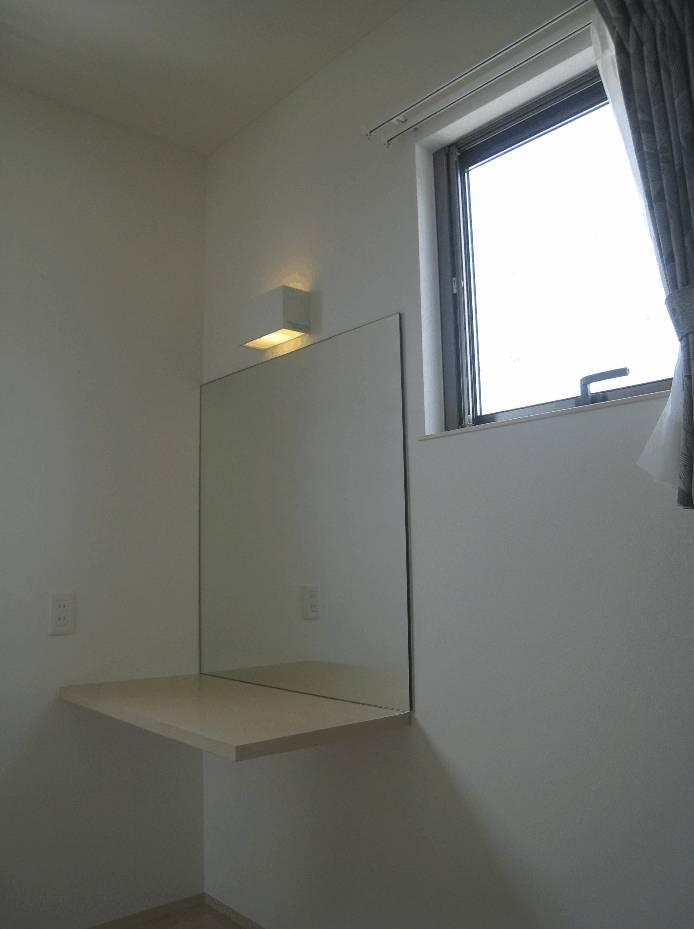 Other Equipment
その他設備
Floor plan間取り図 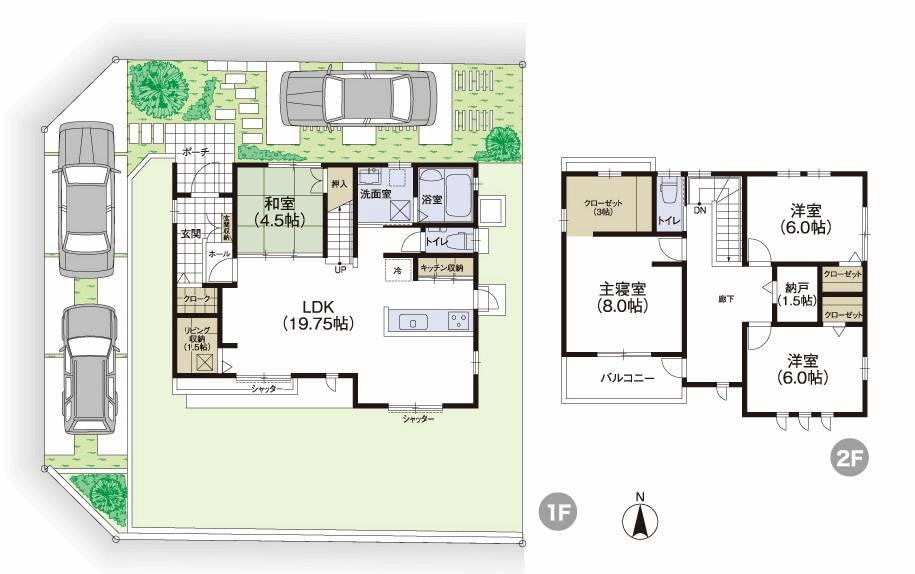 40,700,000 yen, 4LDK + S (storeroom), Land area 204.53 sq m , Building area 117.6 sq m floor plan
4070万円、4LDK+S(納戸)、土地面積204.53m2、建物面積117.6m2 間取り図
Otherその他 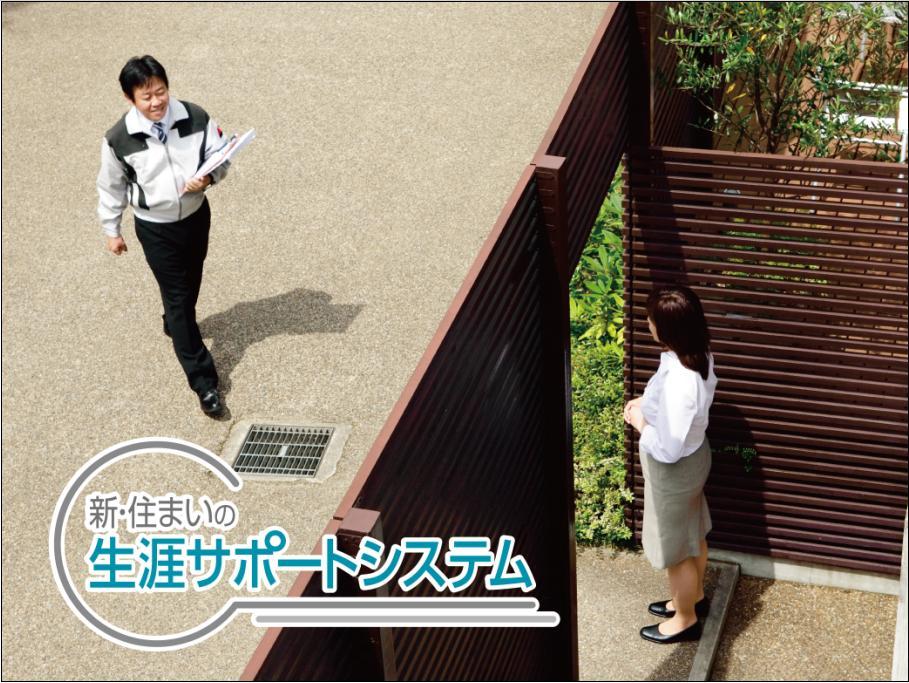 Ultra ・ Before long-term guarantee system is the warranty period expires, Only if the company's pay maintenance was let me be implemented, Then 10 years, We will update the certain guarantees.
超・長期保証制度は保証期間満了前に、当社の有料メンテナンスを実施させていただいた場合に限り、その後10年間、一定の保証を更新させていただきます。
Location
|
















