New Homes » Tokai » Aichi Prefecture » Chita-gun
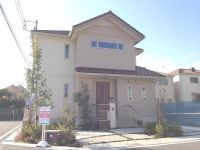 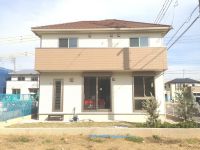
| | Aichi Prefecture Chita-gun taketoyo 愛知県知多郡武豊町 |
| Kowasen Meitetsu "Chita Taketoyo" walk 16 minutes 名鉄河和線「知多武豊」歩16分 |
| You can smoothly guide you if you can contact us in advance. ※ Weekdays (water ・ It also offers guidance other than wood). For more information, please feel free to call the toll-free number in the upper right 事前にご連絡いただけますとスムーズにご案内することができます。※平日(水・木以外)のご案内も承っております。詳しい情報は右上のフリーダイヤルまでお気軽にお電話くださ |
| [New Year January 2 ~ 5 days] Determine the March tenants! First sell special business meeting dates New Year: January 2 (Thursday) 3 (Friday) 4 (Saturday) 5 (Sunday) when Between 10:00 ~ 17:00 on your visitors, If you fill out the questionnaire, * Toyota Home Nagoya Original bags 2014 * 500 yen QUO card of you will present either 1 point ※ Because there is a limited number, Please your visit as soon as possible. Selling is the beginning of the year 2014! Your attendance of everyone, Staff, We look forward to. 【新年1月2 ~ 5日】3月入居を決める!新年初売り特別商談会日にち:1月2日(木)3日(金)4日(土)5日(日)時 間:10:00 ~ 17:00ご来場の上、アンケートにご記入いただくと、*トヨタホーム名古屋オリジナル福袋2014*500円分のQUOカードどちらか1点をプレゼントいたします※数に限りがございますので、お早めにご来場ください。2014年初売りです!皆様のご来場を、スタッフ一同、心よりお待ちしております。 |
Features pickup 特徴ピックアップ | | Construction housing performance with evaluation / Design house performance with evaluation / Measures to conserve energy / Long-term high-quality housing / Airtight high insulated houses / Pre-ground survey / Vibration Control ・ Seismic isolation ・ Earthquake resistant / Parking two Allowed / Land 50 square meters or more / Energy-saving water heaters / It is close to the city / Facing south / System kitchen / Bathroom Dryer / Yang per good / All room storage / A quiet residential area / LDK15 tatami mats or more / Around traffic fewer / Or more before road 6m / Corner lot / Japanese-style room / Shaping land / garden / Washbasin with shower / Face-to-face kitchen / Toilet 2 places / 2-story / South balcony / Double-glazing / High speed Internet correspondence / Warm water washing toilet seat / Nantei / Underfloor Storage / The window in the bathroom / Leafy residential area / Ventilation good / All living room flooring / Dish washing dryer / Walk-in closet / City gas / Storeroom / All rooms are two-sided lighting / Flat terrain / Floor heating / Development subdivision in / Readjustment land within 建設住宅性能評価付 /設計住宅性能評価付 /省エネルギー対策 /長期優良住宅 /高気密高断熱住宅 /地盤調査済 /制震・免震・耐震 /駐車2台可 /土地50坪以上 /省エネ給湯器 /市街地が近い /南向き /システムキッチン /浴室乾燥機 /陽当り良好 /全居室収納 /閑静な住宅地 /LDK15畳以上 /周辺交通量少なめ /前道6m以上 /角地 /和室 /整形地 /庭 /シャワー付洗面台 /対面式キッチン /トイレ2ヶ所 /2階建 /南面バルコニー /複層ガラス /高速ネット対応 /温水洗浄便座 /南庭 /床下収納 /浴室に窓 /緑豊かな住宅地 /通風良好 /全居室フローリング /食器洗乾燥機 /ウォークインクロゼット /都市ガス /納戸 /全室2面採光 /平坦地 /床暖房 /開発分譲地内 /区画整理地内 | Event information イベント情報 | | Local tours (Please be sure to ask in advance) schedule / Every Saturday, Sunday and public holidays time / 10:00 ~ 17: 00 ● ○ ready-built house 3 House Launches! Completed building and construction site tours ○ ● every weekend Time: 10:00 ~ On top of the 17 o'clock your visit, Get answers to the questionnaire, We will present the QUO card of 500 yen. ※ No it will end as soon as. Also, Every weekend even after the above schedule, Since the staff on site will have to wait, Please feel free to come. ※ If you can contact us in advance, It can guide you smoothly. 現地見学会(事前に必ずお問い合わせください)日程/毎週土日祝時間/10:00 ~ 17:00●○建売住宅3邸新発売!完成建物&構造現場見学会○●毎週末 時間:10時 ~ 17時ご来場の上、アンケートにお答えいただくと、500円分のQUOカードをプレゼントいたします。※なくなり次第終了とさせていただきます。また、上記日程以降も毎週末、現地にてスタッフが待機しておりますので、お気軽にお越しくださいませ。※事前にご連絡いただけますと、スムーズにご案内することができます。 | Property name 物件名 | | Toyota home "Gardens Avenue Taketoyo" トヨタホーム「ガーデンズアベニュー武豊」 | Price 価格 | | 32,800,000 yen ~ 35,800,000 yen 32,800,000 yen (13-6 No. land), 35,800,000 yen (14-4 No. land), 34,900,000 yen (14-5 No. land) 3280万円 ~ 3580万円3280万円(13-6号地)、3580万円(14-4号地)、3490万円(14-5号地) | Floor plan 間取り | | 4LDK + S (storeroom) Other 4LDK+S(納戸)他 | Units sold 販売戸数 | | 3 units 3戸 | Total units 総戸数 | | 161 units 161戸 | Land area 土地面積 | | 167.38 sq m ~ 190.44 sq m (registration) 167.38m2 ~ 190.44m2(登記) | Building area 建物面積 | | 107.17 sq m ~ 108.61 sq m (registration) 107.17m2 ~ 108.61m2(登記) | Driveway burden-road 私道負担・道路 | | Road width: 6.5m, Asphaltic pavement 道路幅:6.5m、アスファルト舗装 | Completion date 完成時期(築年月) | | 2013 end of October 2013年10月末 | Address 住所 | | Aichi Prefecture Chita-gun taketoyo shaped Kitanakane 4-28-1 愛知県知多郡武豊町字北中根4-28-1他 | Traffic 交通 | | Kowasen Meitetsu "Chita Taketoyo" walk 16 minutes 名鉄河和線「知多武豊」歩16分
| Related links 関連リンク | | [Related Sites of this company] 【この会社の関連サイト】 | Contact お問い合せ先 | | Toyota Home Nagoya Co., Ltd. sale Division TEL: 0800-603-1636 [Toll free] mobile phone ・ Also available from PHS
Caller ID is not notified
Please contact the "saw SUUMO (Sumo)"
If it does not lead, If the real estate company トヨタホーム名古屋(株)分譲課TEL:0800-603-1636【通話料無料】携帯電話・PHSからもご利用いただけます
発信者番号は通知されません
「SUUMO(スーモ)を見た」と問い合わせください
つながらない方、不動産会社の方は
| Expenses 諸費用 | | Other expenses: Wet contributions 73500 yen is required separately その他諸費用:水道負担金73500円別途必要 | Building coverage, floor area ratio 建ぺい率・容積率 | | Kenpei rate: 60%, Volume ratio: 150% 建ペい率:60%、容積率:150% | Time residents 入居時期 | | Consultation 相談 | Land of the right form 土地の権利形態 | | Ownership 所有権 | Structure and method of construction 構造・工法 | | Steel moment frame 2 story 鉄骨ラーメン構造2階建 | Construction 施工 | | Toyota Home Nagoya Co., Ltd. トヨタホーム名古屋株式会社 | Use district 用途地域 | | One middle and high 1種中高 | Land category 地目 | | Residential land 宅地 | Overview and notices その他概要・特記事項 | | Building confirmation number: ERI13034346 other 建築確認番号:ERI13034346他 | Company profile 会社概要 | | <Building seller ・ Land: distributor> Minister of Land, Infrastructure and Transport (1) the first 007,899 No. Toyota Home Nagoya Co., Ltd. sale Division Yubinbango465-0025 Nagoya, Aichi Prefecture Meito-ku Kamiyashiro 1-1307 <建物売主・土地:販売代理>国土交通大臣(1)第007899号トヨタホーム名古屋(株)分譲課〒465-0025 愛知県名古屋市名東区上社1-1307 |
Local appearance photo現地外観写真 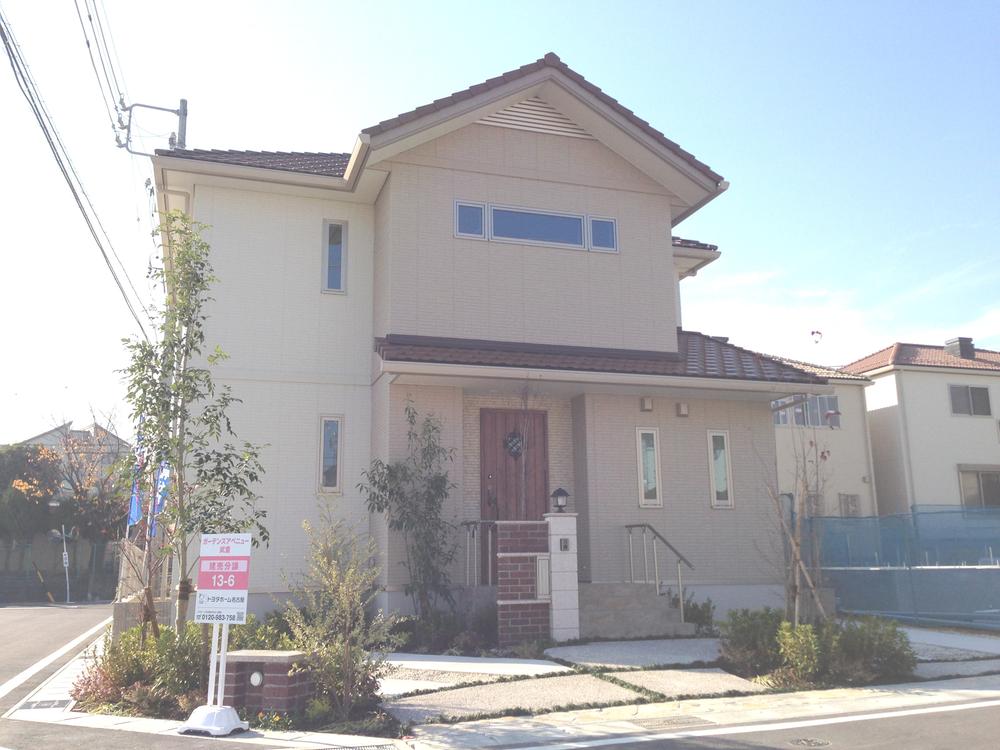 13-6 No. land Local (12 May 2013) Shooting
13-6号地 現地(2013年12月)撮影
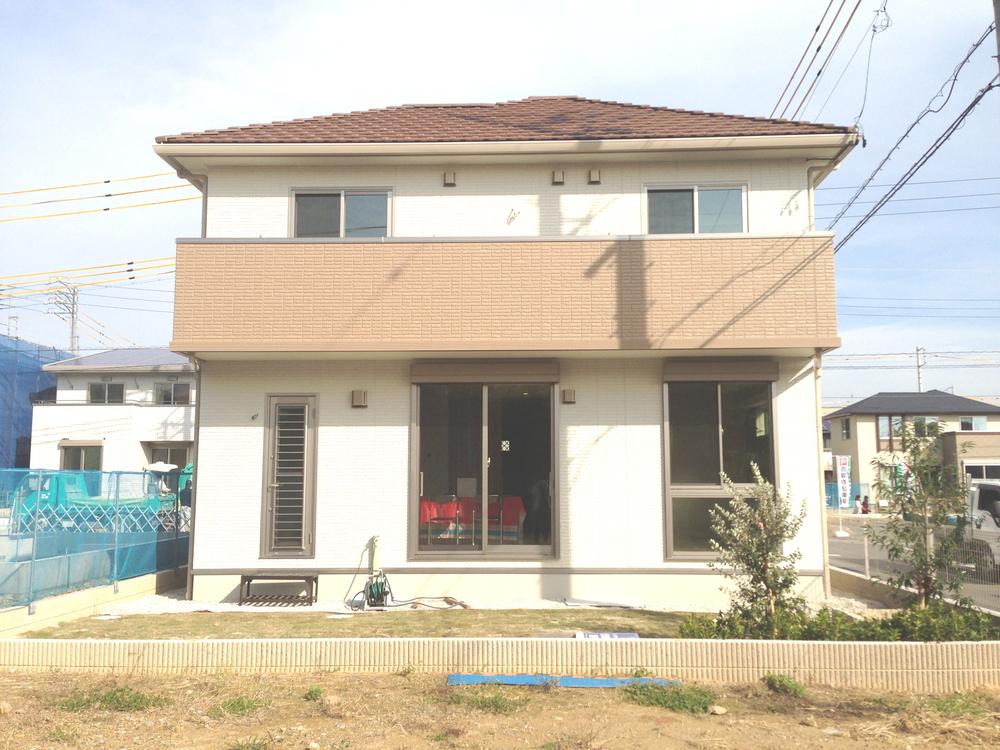 13-6 No. land Local (11 May 2013) Shooting Shooting from the garden side
13-6号地 現地(2013年11月)撮影
庭側から撮影
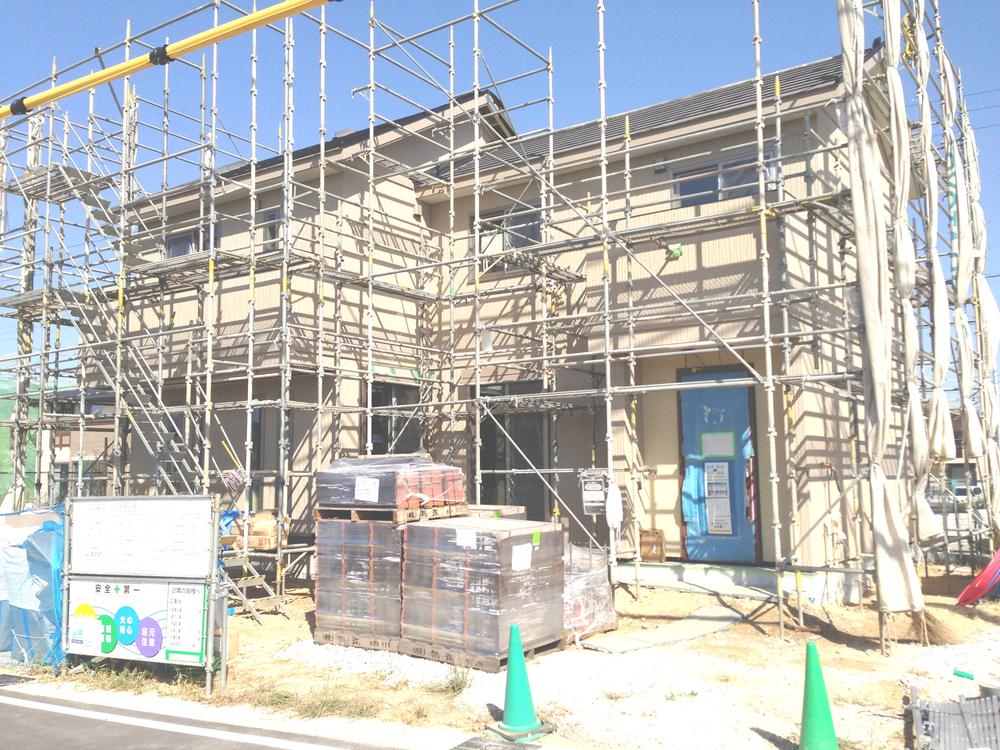 14-4 No. land Local (10 May 2013) Shooting
14-4号地 現地(2013年10月)撮影
Floor plan間取り図 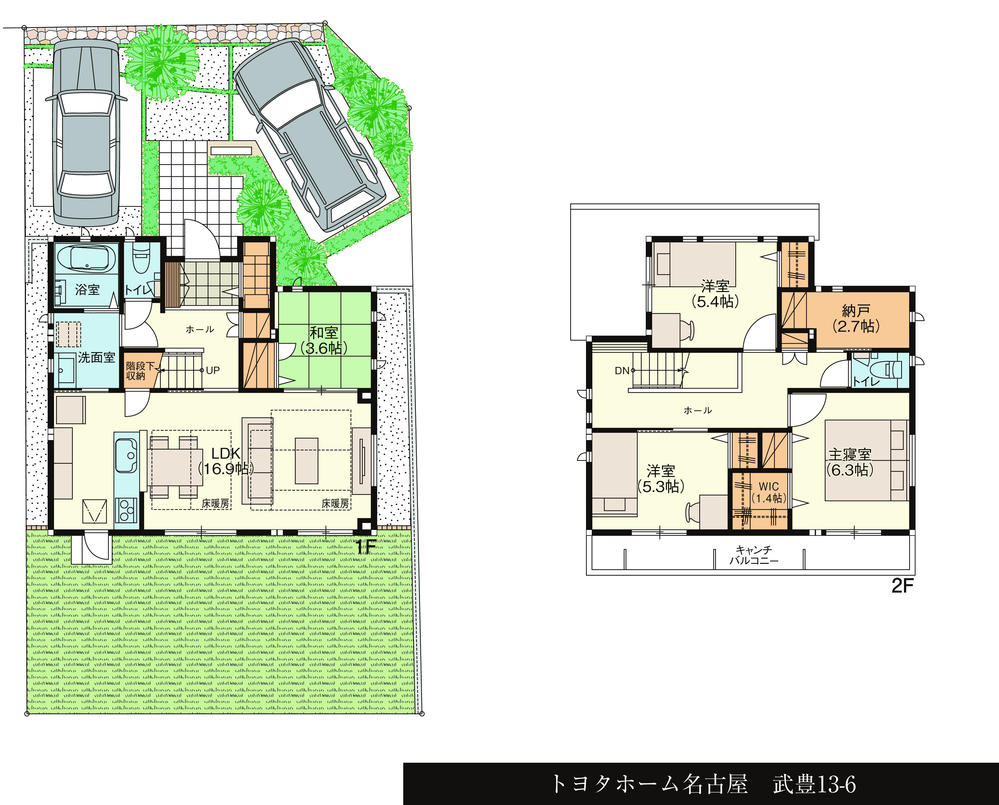 (13-6), Price 32,800,000 yen, 4LDK+S, Land area 167.38 sq m , Building area 107.19 sq m
(13-6)、価格3280万円、4LDK+S、土地面積167.38m2、建物面積107.19m2
Livingリビング 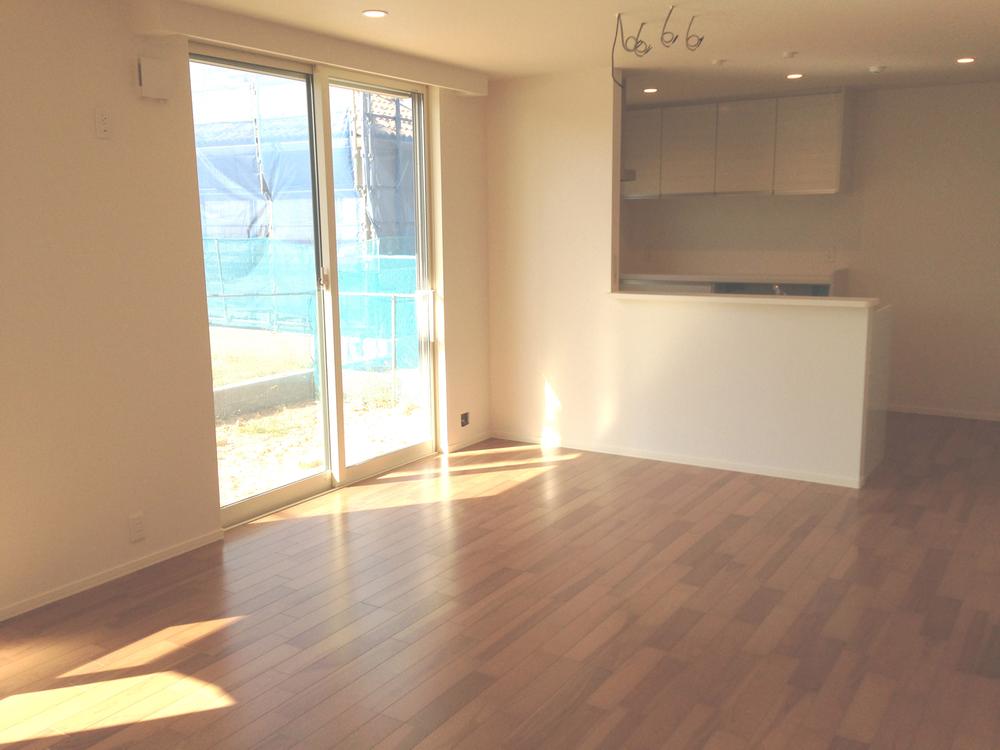 13-6 No. land Local (10 May 2013) Shooting
13-6号地 現地(2013年10月)撮影
Bathroom浴室 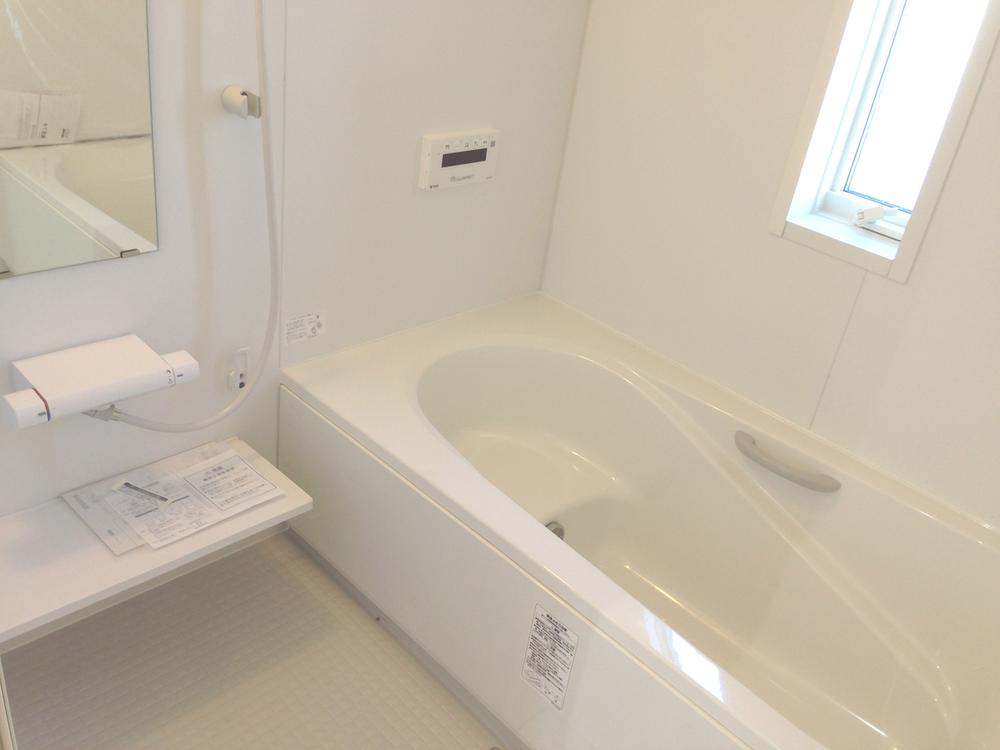 13-6 No. land A material flooring is not Hiyatto, Bathtub is the heat is hard to escape Samobasu. Local (10 May 2013) Shooting
13-6号地 床材はヒヤっとしない材質で、浴槽は熱が逃げにくいサーモバスです。 現地(2013年10月)撮影
Kitchenキッチン 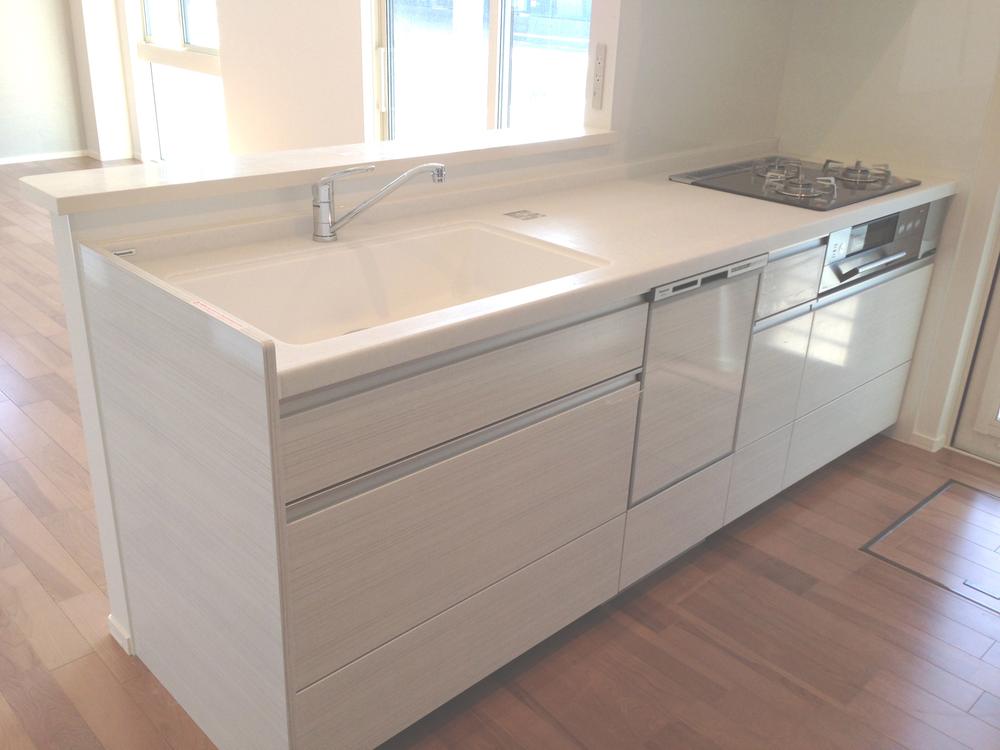 13-6 No. land kitchen Local (10 May 2013) Shooting
13-6号地 キッチン 現地(2013年10月)撮影
Non-living roomリビング以外の居室 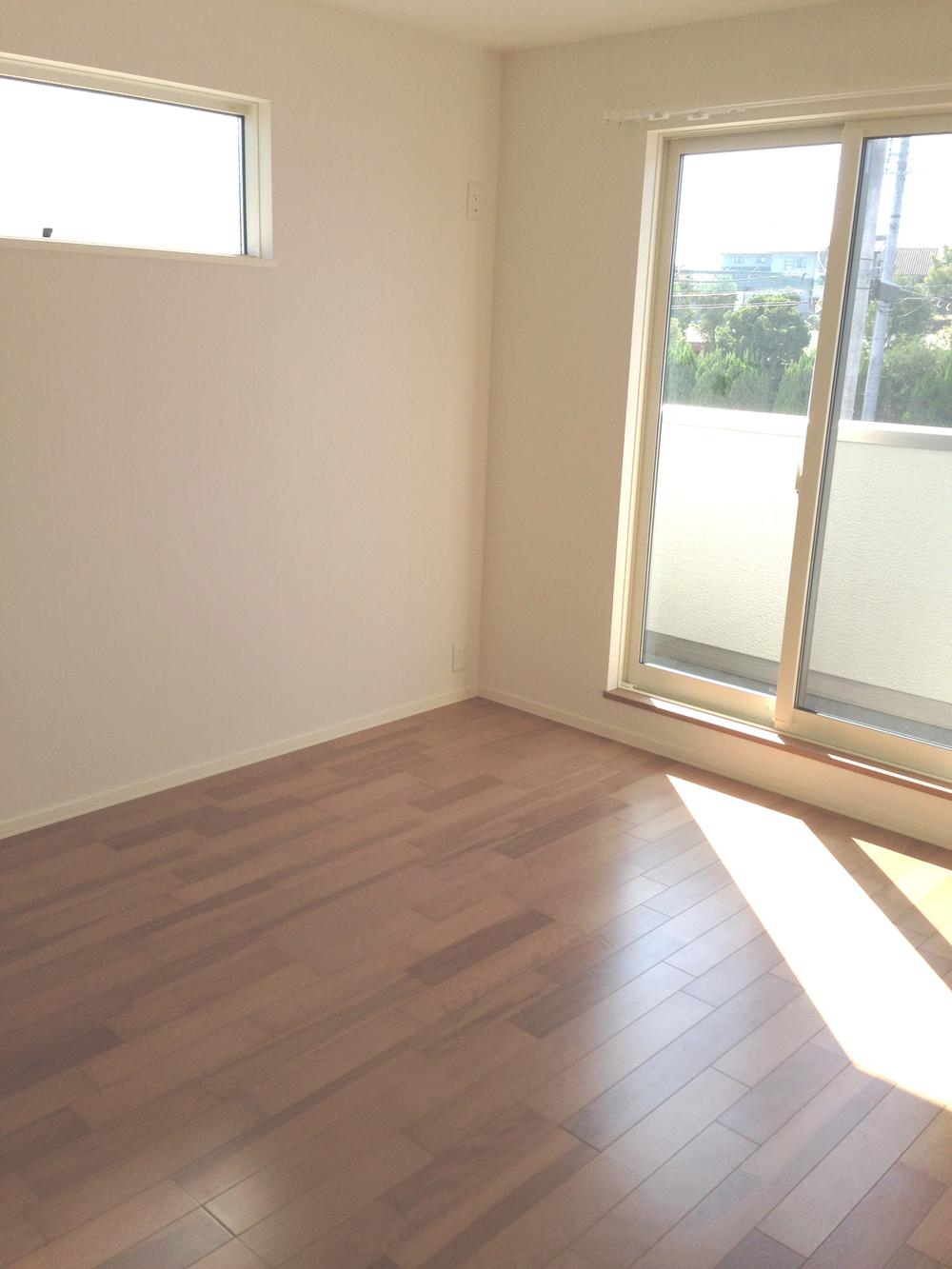 13-6 No. land Master bedroom Local (10 May 2013) Shooting
13-6号地 主寝室 現地(2013年10月)撮影
Entrance玄関 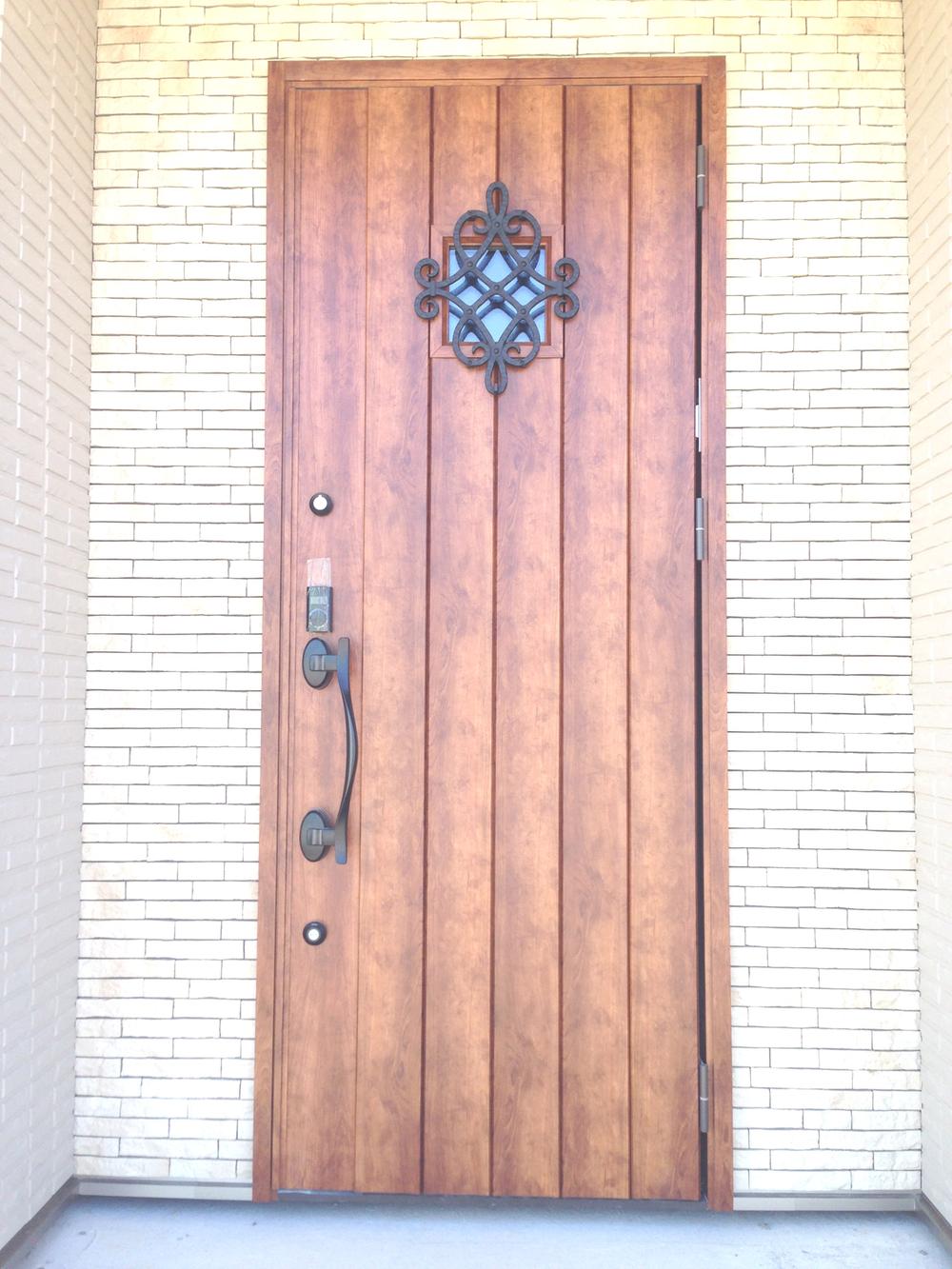 13-6 No. land Entrance door with a profound feeling in wood carving Local (10 May 2013) Shooting
13-6号地 木彫で重厚感のある玄関ドア 現地(2013年10月)撮影
Wash basin, toilet洗面台・洗面所 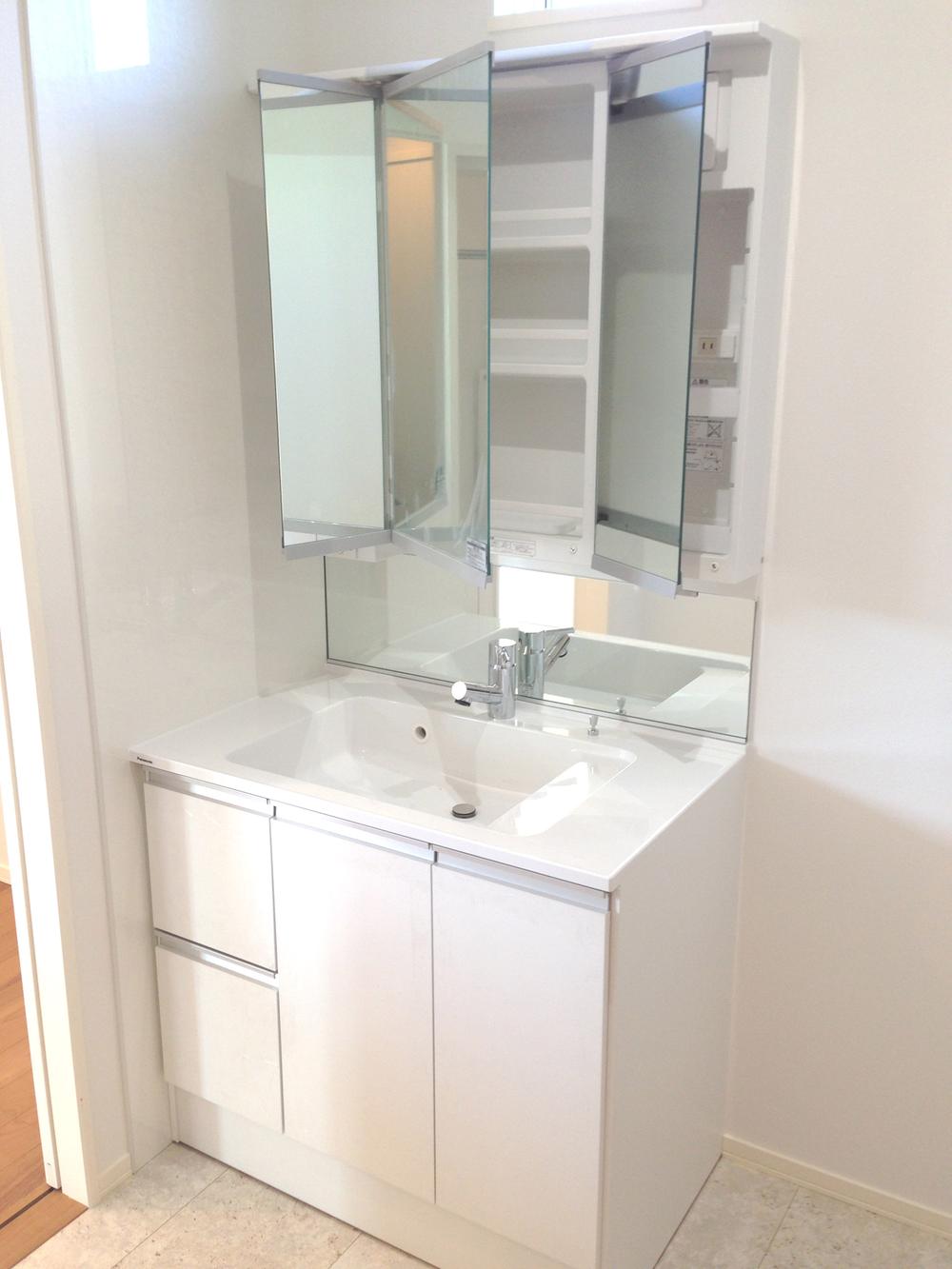 13-6 No. land Washstand of triple mirror Local (10 May 2013) Shooting
13-6号地 三面鏡の洗面台 現地(2013年10月)撮影
Receipt収納 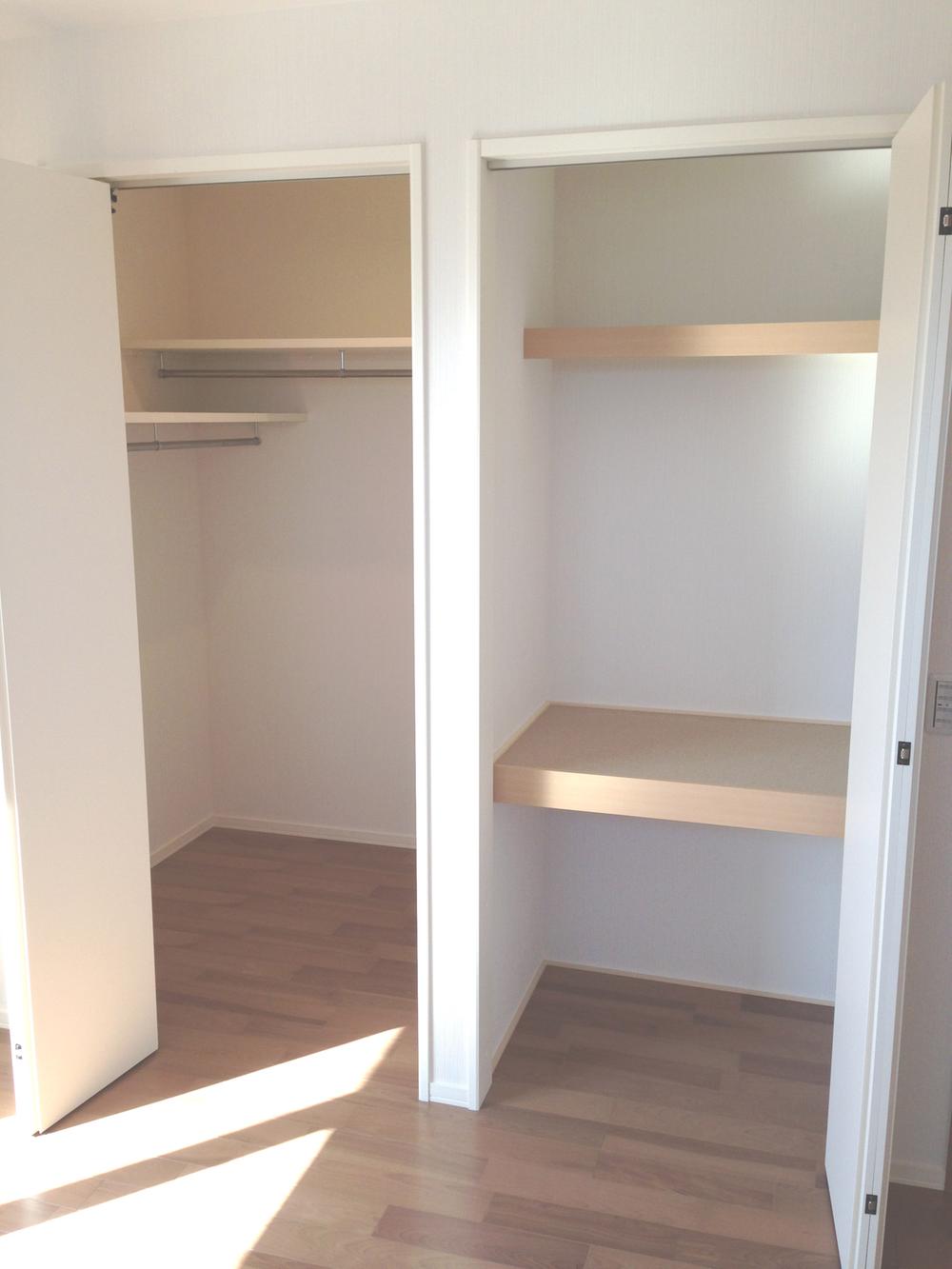 13-6 No. land Easy to use divided the cloak and closet storage. Local (10 May 2013) Shooting
13-6号地 押入れとクロークを分けた使いやすい収納です。 現地(2013年10月)撮影
Construction ・ Construction method ・ specification構造・工法・仕様 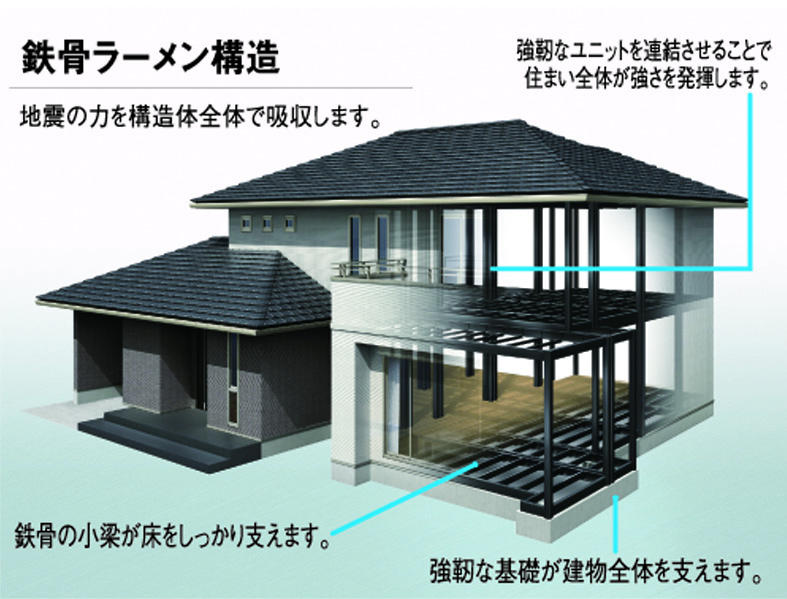 Toyota Home "seismic grade 3" ※ Strong earthquake-resistant structure to clear the. It has adopted the steel rigid frame structure which is also used in high-rise buildings. In experiments further with actual building, It has demonstrated the strength that does not collapse even in a large earthquake of seismic intensity 7. ※ Product ・ It may vary by plan.
トヨタホームは「耐震等級3」※をクリアする強靭な耐震構造。高層ビルにも採用されている鉄骨ラーメン構造を採用しています。さらに実際の建物を使った実験では、震度7の大地震でも倒壊しない強さを実証しています。※商品・プランにより異なる場合があります。
Other Equipmentその他設備 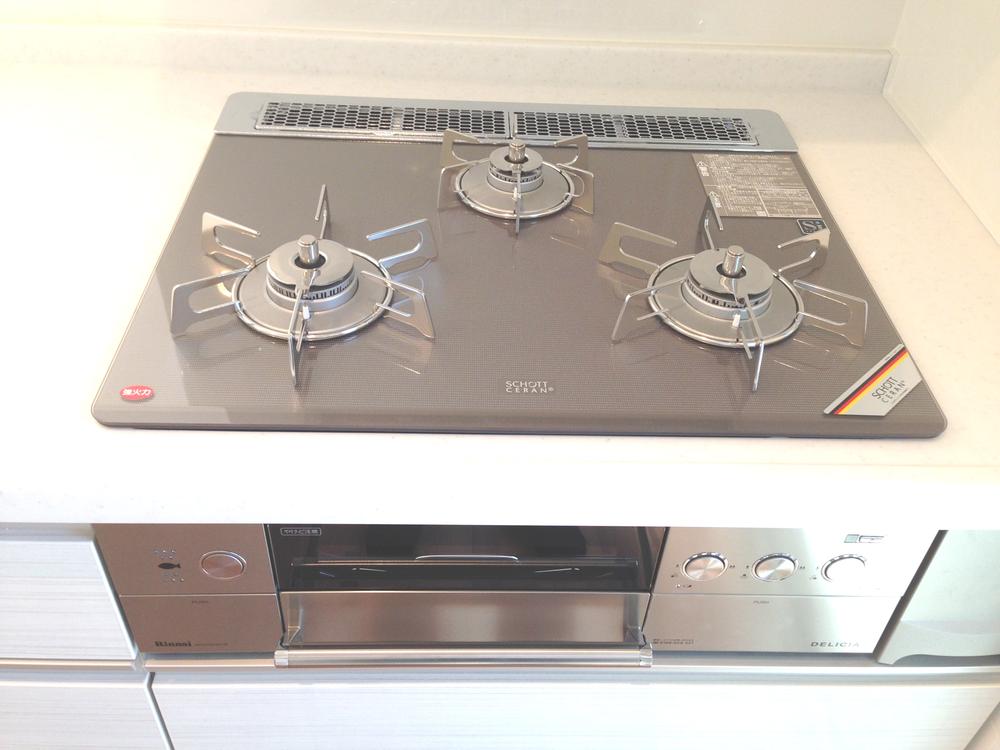 Auto digestive function, Evolution stove grill with a prevention function scorching utilizes Daddjiobun, Bread is burnt.
自動消化機能、こげつき防止機能を備えた進化系コンログリルはダッヂオーブンを利用し、パンが焼けます。
Local photos, including front road前面道路含む現地写真 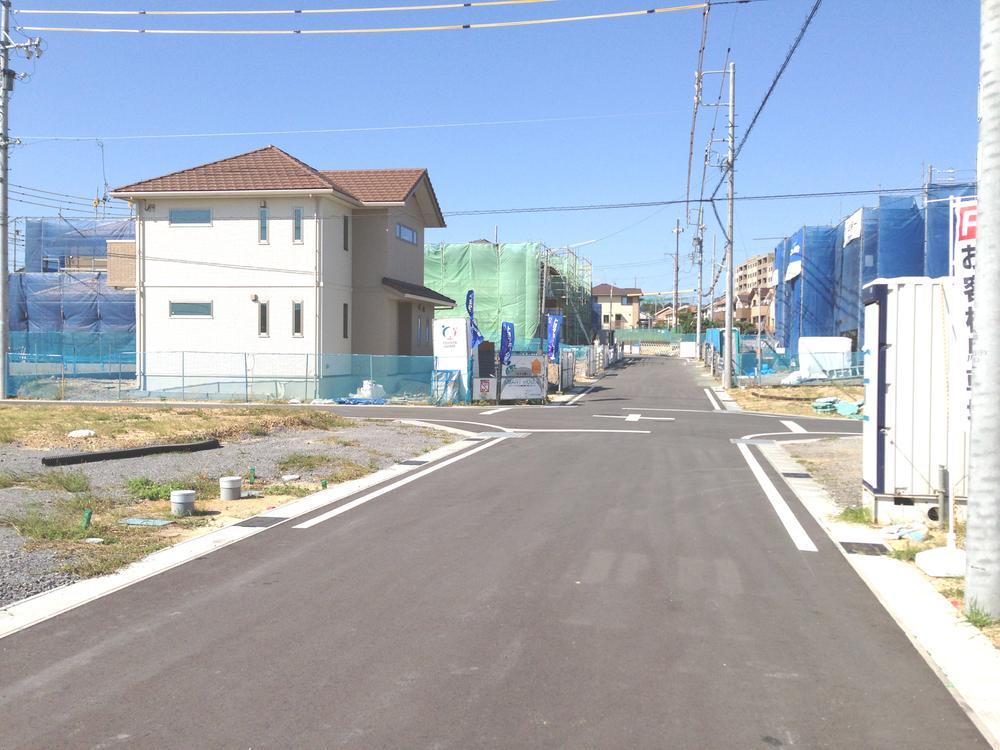 13-6 No. land 6m front road of Local (10 May 2013) Shooting
13-6号地 6mの前面道路 現地(2013年10月)撮影
Balconyバルコニー 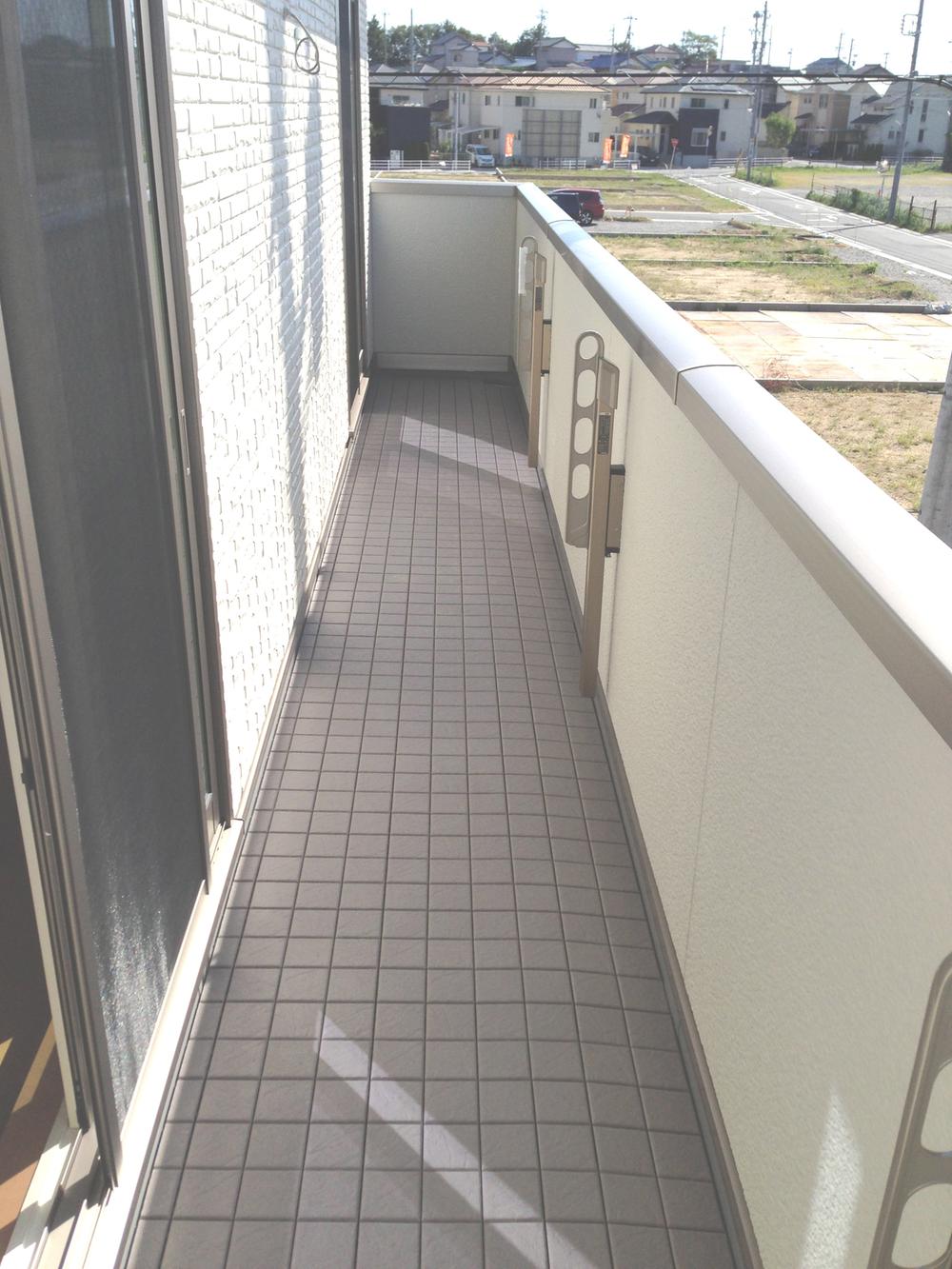 13-6 No. land Because the south side over the entire surface, It is convenient to hang out the laundry. Local (10 May 2013) Shooting
13-6号地 南側全面なので、洗濯物を干すのに便利です。現地(2013年10月)撮影
Same specifications photos (Other introspection)同仕様写真(その他内観) 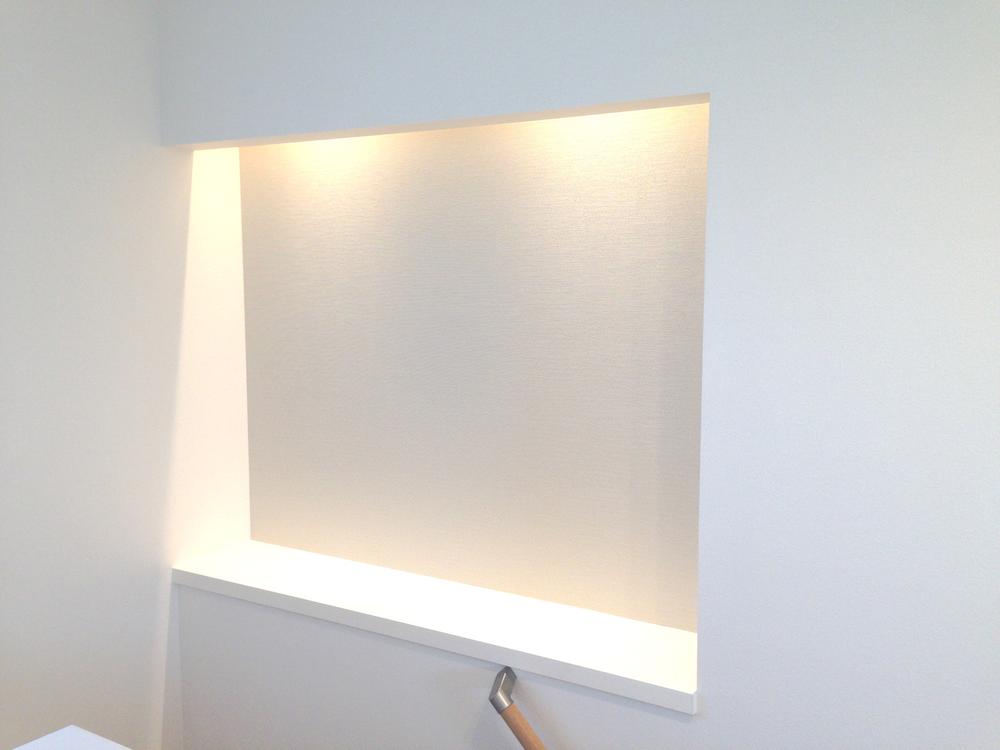 13-6 No. land Gallery of stairs Hall Local (10 May 2013) Shooting
13-6号地 階段ホールのギャラリー 現地(2013年10月)撮影
Otherその他 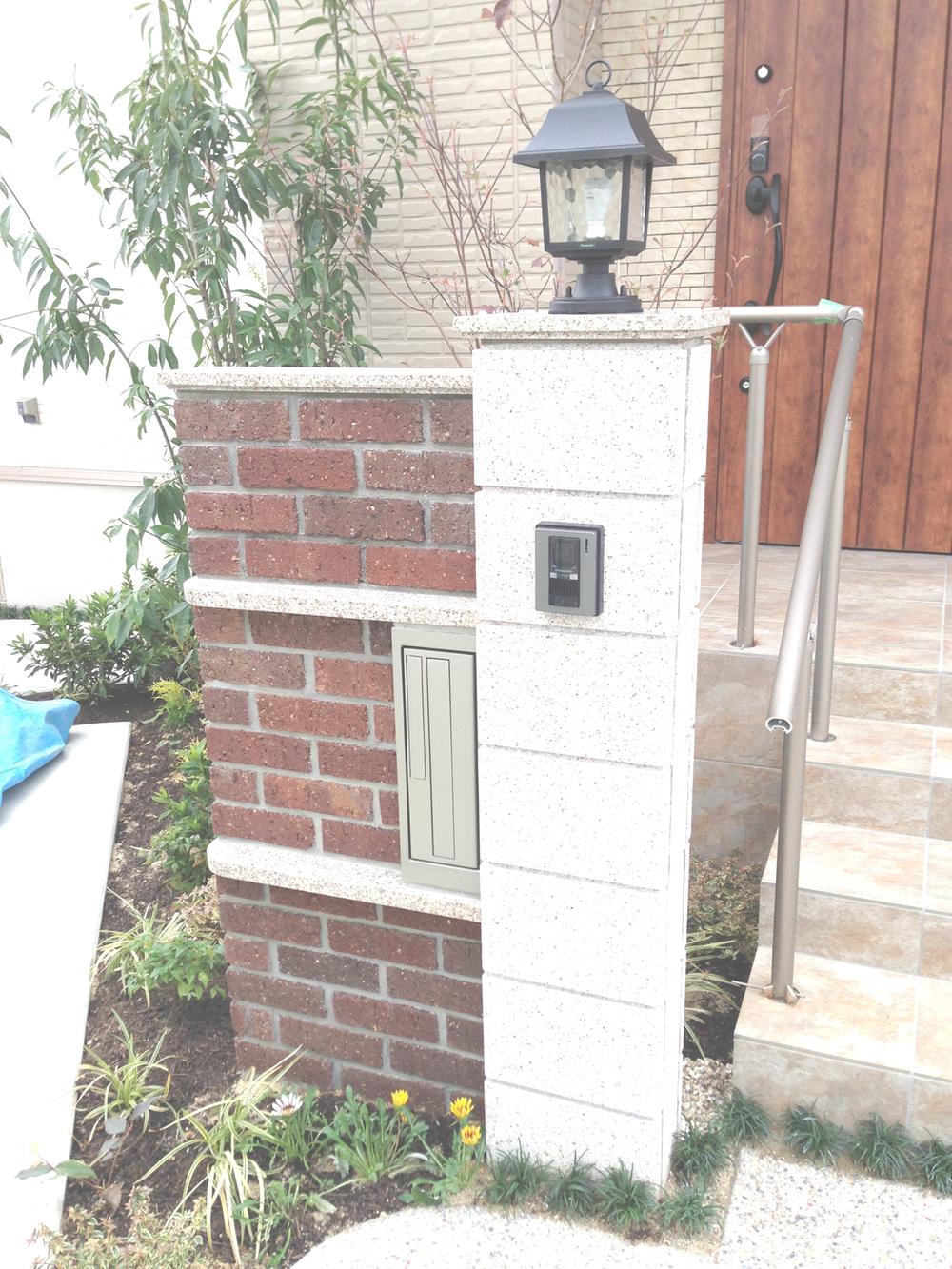 Is a gatepost that nameplate and the post arrive. Local (11 May 2013) Shooting
表札とポストがつく門柱です。現地(2013年11月)撮影
Floor plan間取り図 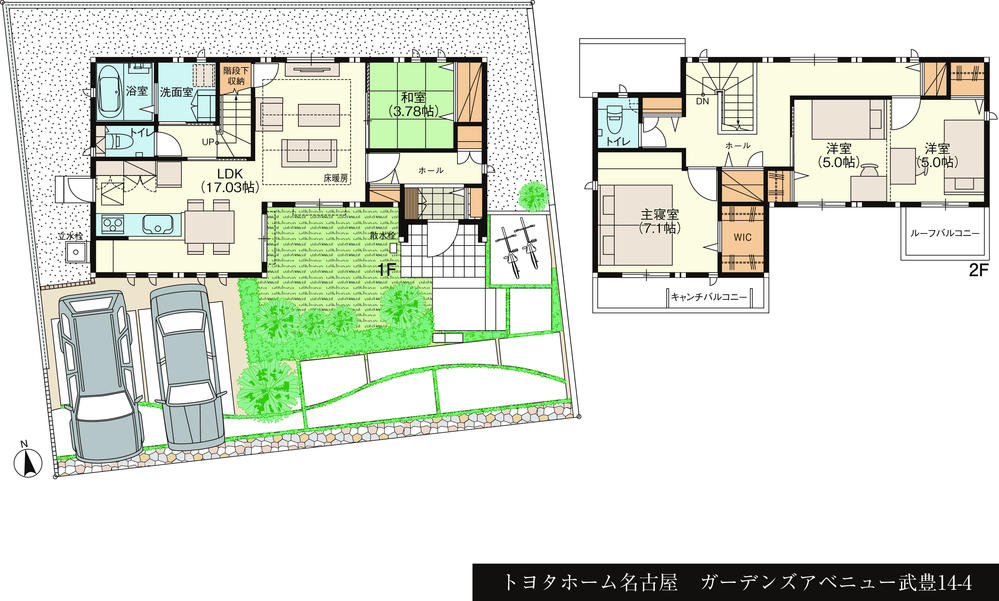 (14-4), Price 35,800,000 yen, 4LDK, Land area 188.09 sq m , Building area 108.06 sq m
(14-4)、価格3580万円、4LDK、土地面積188.09m2、建物面積108.06m2
Same specifications photos (living)同仕様写真(リビング) 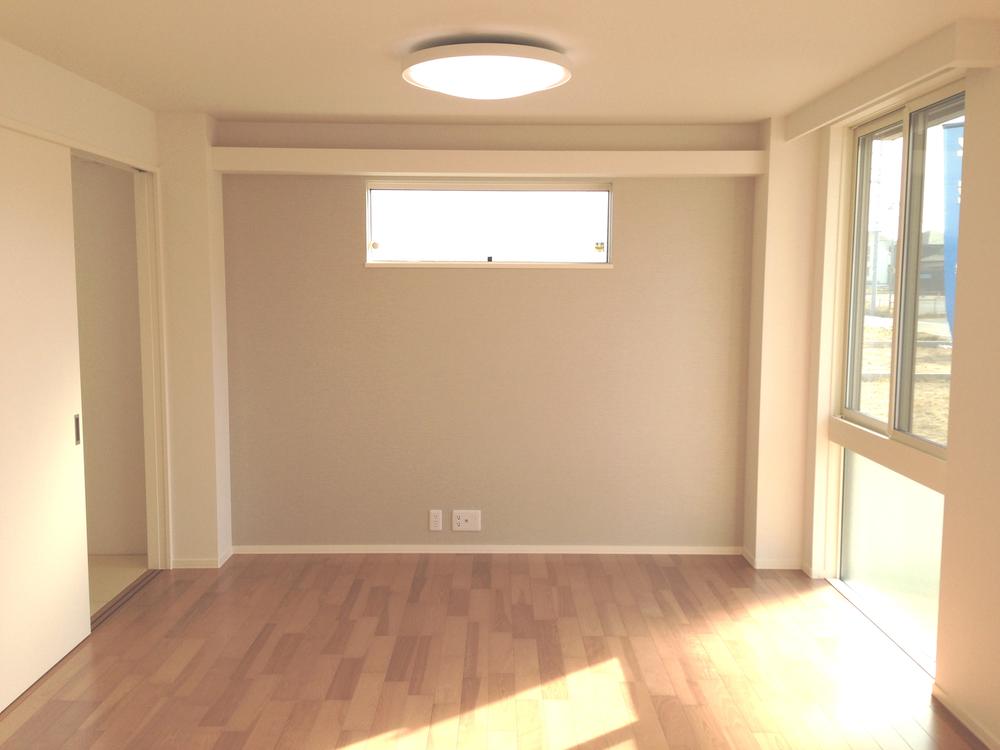 Indirect lighting on the window is a stylish living. There is also a sense of relief because the large windows of the to-ceiling height is on the south side.
窓上の間接照明がオシャレなリビングです。南側には天井までの高さの大きな窓なので開放感もあります。
Same specifications photo (kitchen)同仕様写真(キッチン) 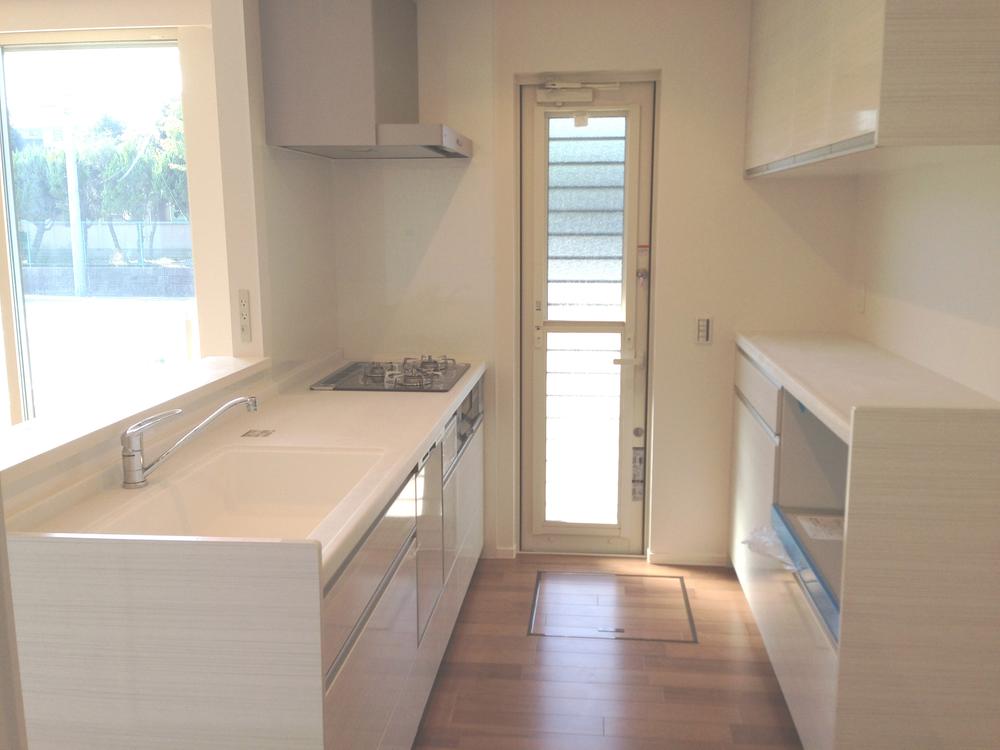 13-6 No. land kitchen
13-6号地 キッチン
Non-living roomリビング以外の居室 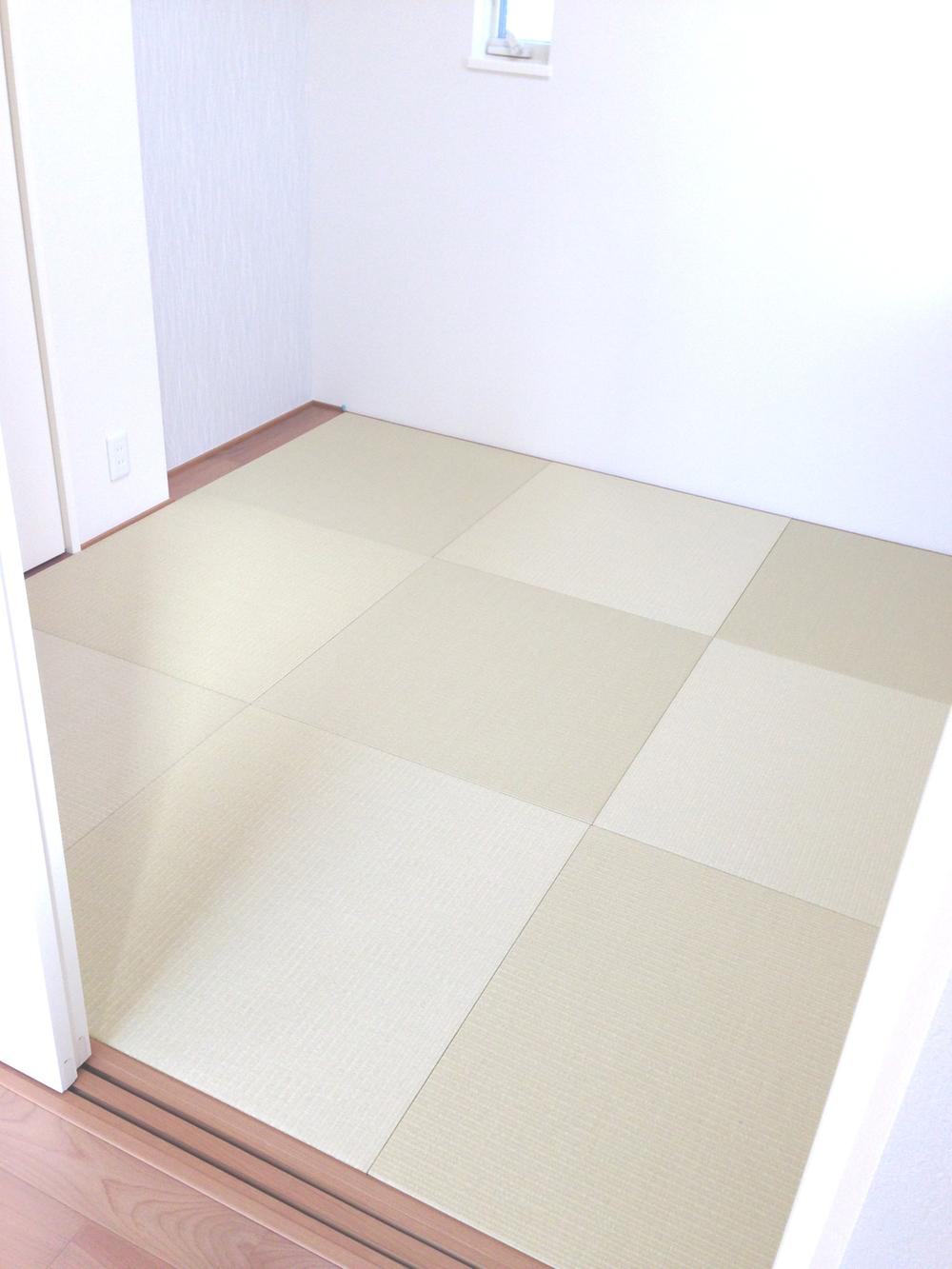 Living and is a modern Japanese-style room of the Ryukyu tatami can also be used together.
リビングと一体的にも使える琉球畳のモダン和室です。
Floor plan間取り図 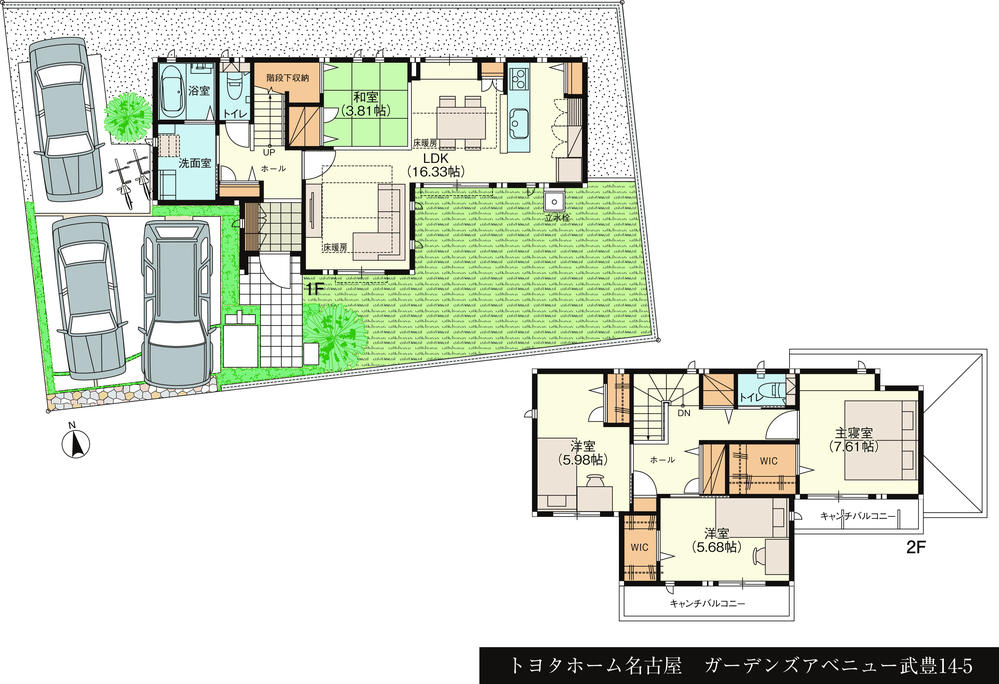 (14-5), Price 34,900,000 yen, 4LDK+S, Land area 190.44 sq m , Building area 108.61 sq m
(14-5)、価格3490万円、4LDK+S、土地面積190.44m2、建物面積108.61m2
Security equipment防犯設備 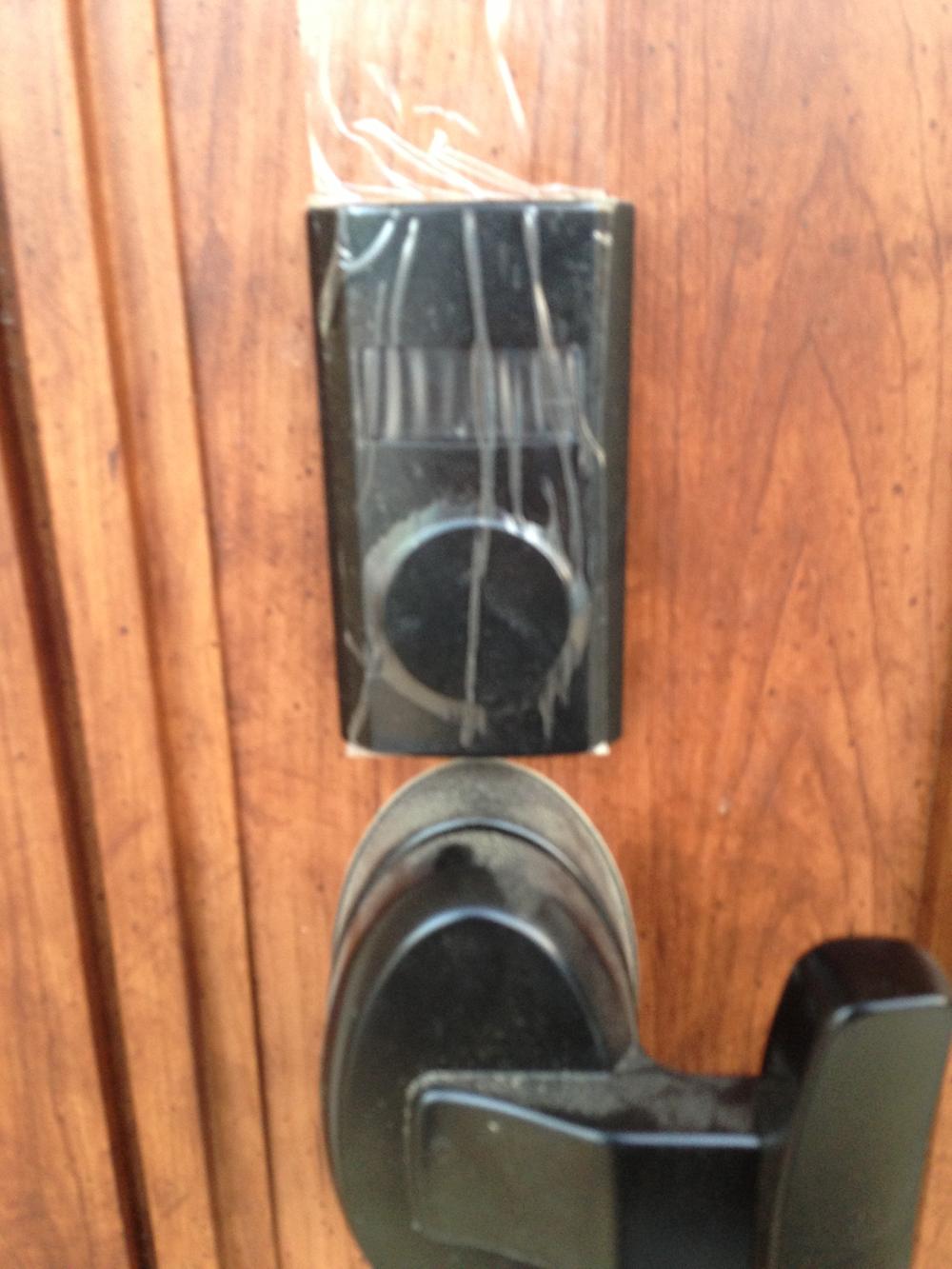 You can open and close in the key card.
カードキーで開閉可能です。
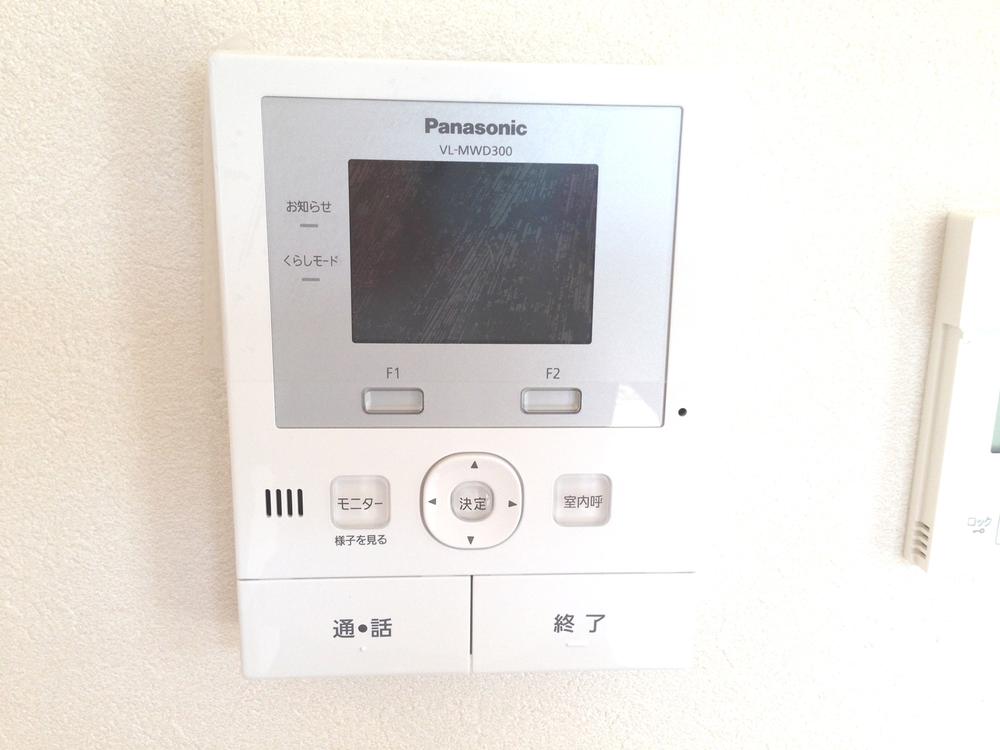 Excellent one to be recorded 50 cases in color still moving in the absence
不在時にカラー静止動画で50件録画する優れもの
Cooling and heating ・ Air conditioning冷暖房・空調設備 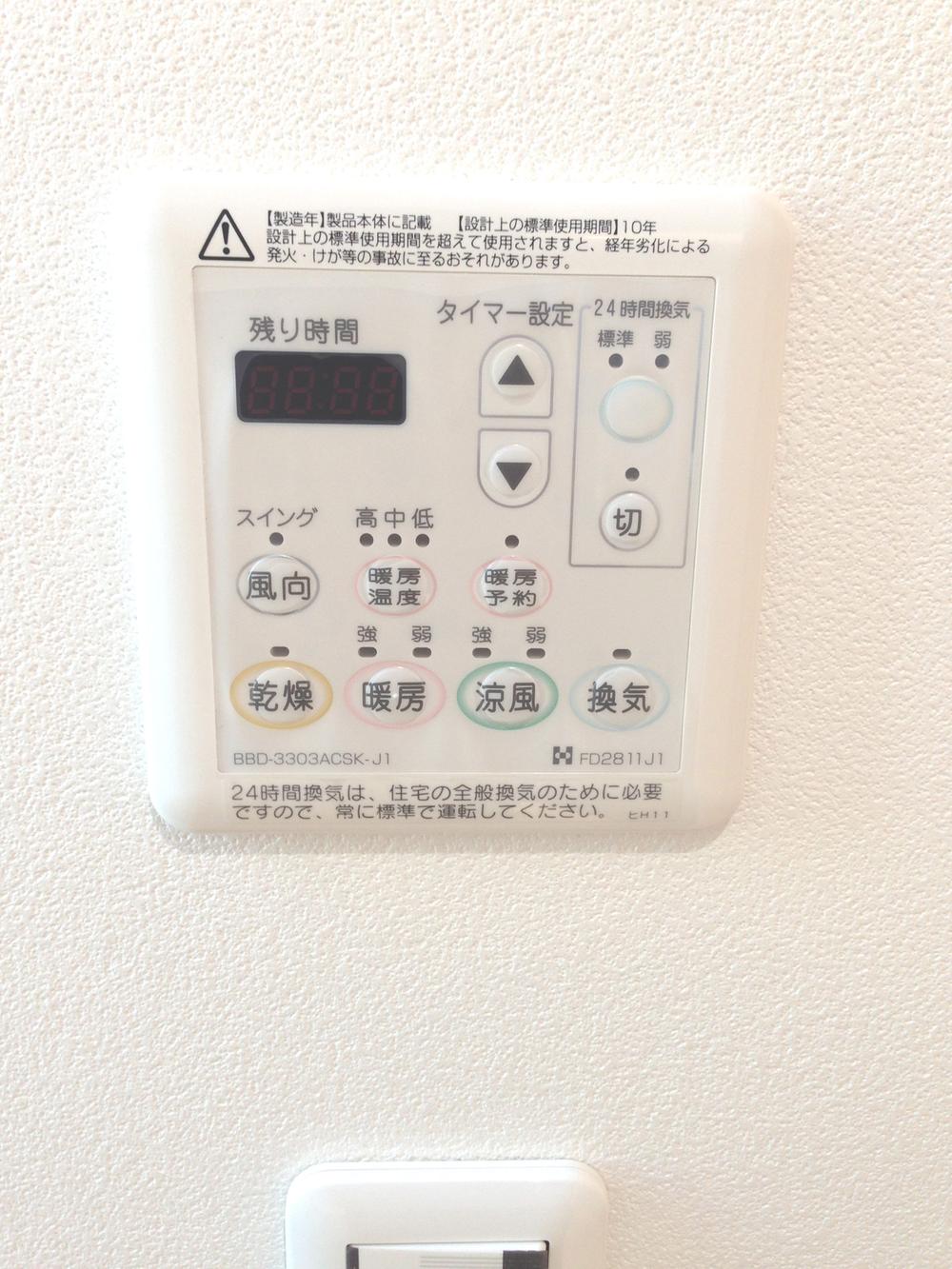 Ventilation drying heater that come in handy during the rainy season
梅雨時に重宝する換気乾燥暖房機
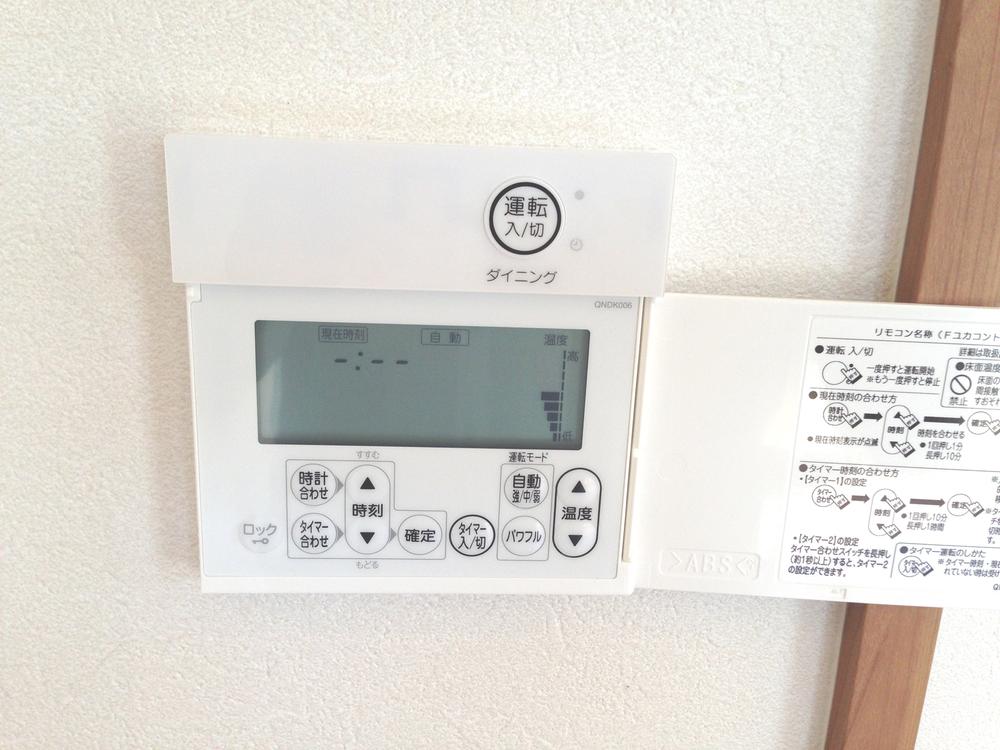 living, Gas hot water floor heating to warm the dining
リビング、ダイニングを温めるガス温水床暖房
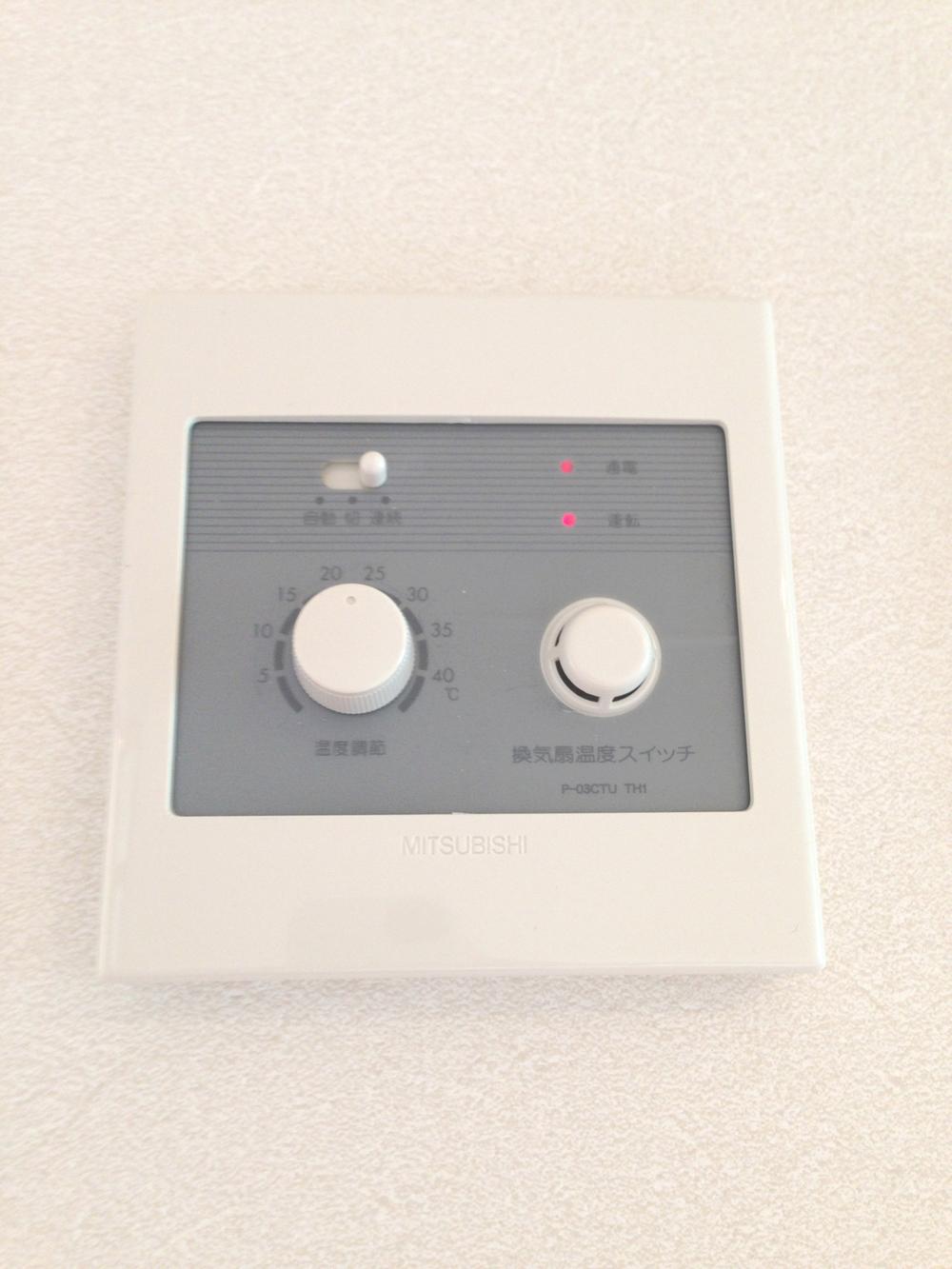 It is a device to dissipate the heat muffled on the second floor in the summer from the attic.
夏に2階にこもった熱を小屋裏から逃がす装置です。
Location
| 



























