New Homes » Tokai » Aichi Prefecture » Chita-gun
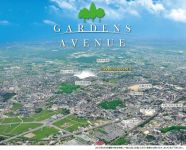 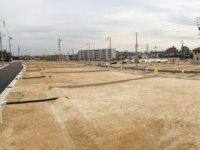
| | Aichi Prefecture Chita-gun taketoyo 愛知県知多郡武豊町 |
| Kowasen Meitetsu "Chita Taketoyo" walk 16 minutes 名鉄河和線「知多武豊」歩16分 |
| Live and beautiful nature. Nurture a rich day-to-day. Town garden. 美しい自然と暮らす。豊かな日々を育む。庭園の街。 |
| Live and beautiful nature. Nurture a rich day-to-day. Town garden. A quiet hill of the residential area of Chita Peninsula center. Is an ideal living environment by taking a family blessed with the convenience of transportation and school. 美しい自然と暮らす。豊かな日々を育む。庭園の街。知多半島中央部の閑静な高台の住宅地。交通と通学の利便性に恵まれた家族のとって理想的な住環境です。 |
Features pickup 特徴ピックアップ | | Construction housing performance with evaluation / Design house performance with evaluation / Eco-point target housing / Measures to conserve energy / Long-term high-quality housing / Solar power system / Airtight high insulated houses / Pre-ground survey / Vibration Control ・ Seismic isolation ・ Earthquake resistant / Parking two Allowed / Land 50 square meters or more / Super close / Facing south / System kitchen / Bathroom Dryer / Siemens south road / A quiet residential area / LDK15 tatami mats or more / Around traffic fewer / Or more before road 6m / Corner lot / Japanese-style room / Shaping land / Face-to-face kitchen / Toilet 2 places / Bathroom 1 tsubo or more / 2-story / South balcony / Double-glazing / Warm water washing toilet seat / Nantei / Underfloor Storage / TV monitor interphone / All living room flooring / IH cooking heater / Dish washing dryer / Walk-in closet / Living stairs / All-electric / City gas / Maintained sidewalk / Flat terrain / Floor heating / Development subdivision in / Movable partition 建設住宅性能評価付 /設計住宅性能評価付 /エコポイント対象住宅 /省エネルギー対策 /長期優良住宅 /太陽光発電システム /高気密高断熱住宅 /地盤調査済 /制震・免震・耐震 /駐車2台可 /土地50坪以上 /スーパーが近い /南向き /システムキッチン /浴室乾燥機 /南側道路面す /閑静な住宅地 /LDK15畳以上 /周辺交通量少なめ /前道6m以上 /角地 /和室 /整形地 /対面式キッチン /トイレ2ヶ所 /浴室1坪以上 /2階建 /南面バルコニー /複層ガラス /温水洗浄便座 /南庭 /床下収納 /TVモニタ付インターホン /全居室フローリング /IHクッキングヒーター /食器洗乾燥機 /ウォークインクロゼット /リビング階段 /オール電化 /都市ガス /整備された歩道 /平坦地 /床暖房 /開発分譲地内 /可動間仕切り | Price 価格 | | 32,900,000 yen ~ 42,500,000 yen 3290万円 ~ 4250万円 | Floor plan 間取り | | 4LDK ~ 5LDK + S (storeroom) 4LDK ~ 5LDK+S(納戸) | Units sold 販売戸数 | | 7 units 7戸 | Total units 総戸数 | | 29 units 29戸 | Land area 土地面積 | | 168.07 sq m ~ 192.55 sq m 168.07m2 ~ 192.55m2 | Building area 建物面積 | | 110.12 sq m ~ 118.91 sq m 110.12m2 ~ 118.91m2 | Completion date 完成時期(築年月) | | December 2013 schedule 2013年12月予定 | Address 住所 | | Aichi Prefecture Chita-gun taketoyo shaped Kitanakane 4-28 No. 209 愛知県知多郡武豊町字北中根4-28番209他 | Traffic 交通 | | Kowasen Meitetsu "Chita Taketoyo" walk 16 minutes
JR taketoyo line "Taketoyo" walk 20 minutes 名鉄河和線「知多武豊」歩16分
JR武豊線「武豊」歩20分
| Related links 関連リンク | | [Related Sites of this company] 【この会社の関連サイト】 | Contact お問い合せ先 | | PanaHome Co., Ltd. Aichi Branch TEL: 0120-44-8746 [Toll free] Please contact the "saw SUUMO (Sumo)" パナホーム株式会社 愛知支社TEL:0120-44-8746【通話料無料】「SUUMO(スーモ)を見た」と問い合わせください | Most price range 最多価格帯 | | 36 million yen (2 units) 3600万円台(2戸) | Building coverage, floor area ratio 建ぺい率・容積率 | | 60% / 150% 60%/150% | Time residents 入居時期 | | December 2013 2013年12月 | Land of the right form 土地の権利形態 | | Ownership 所有権 | Structure and method of construction 構造・工法 | | Light-gauge steel 2-story 軽量鉄骨2階建 | Construction 施工 | | PanaHome Co., Ltd. パナホーム株式会社 | Use district 用途地域 | | One middle and high 1種中高 | Land category 地目 | | Residential land 宅地 | Overview and notices その他概要・特記事項 | | Building confirmation number: No. ERI13034745 other, Chubu Electric Power Co. Toho Gas Co., Ltd. Public water supply and sewerage systems 建築確認番号:第ERI13034745号他、中部電力 東邦ガス 公営上下水道 | Company profile 会社概要 | | [Advertiser] <Seller> Minister of Land, Infrastructure and Transport (13) No. 000982 PanaHome Co., Ltd., Aichi branch Yubinbango465-0093 Nagoya, Aichi Prefecture Meito-ku, one company 1-83 [Seller] PanaHome Co., Ltd. [Sale] PanaHome Corporation (seller) 【広告主】<売主>国土交通大臣(13)第000982号パナホーム(株)愛知支社〒465-0093 愛知県名古屋市名東区一社1-83【売主】パナホーム株式会社【販売】パナホーム株式会社(売主) |
Other localその他現地 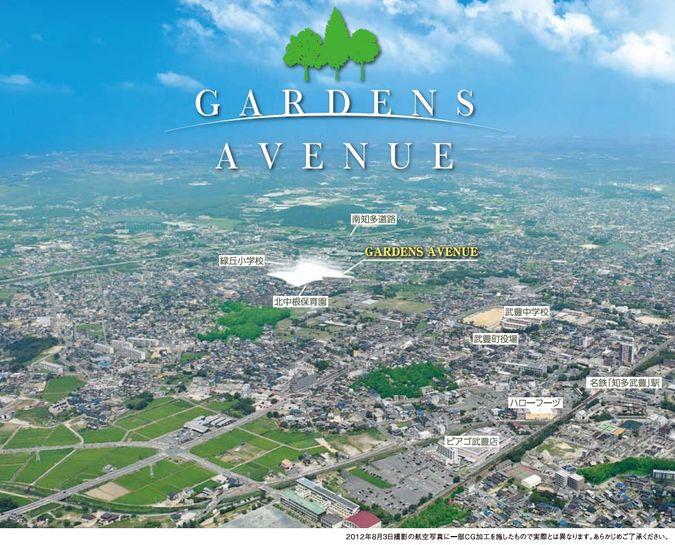 Town of hill richness of natural beauty and home to harmonize.
自然の美しさと暮らしの豊かさが調和する高台の街。
Floor plan間取り図  Local Photos
現地写真
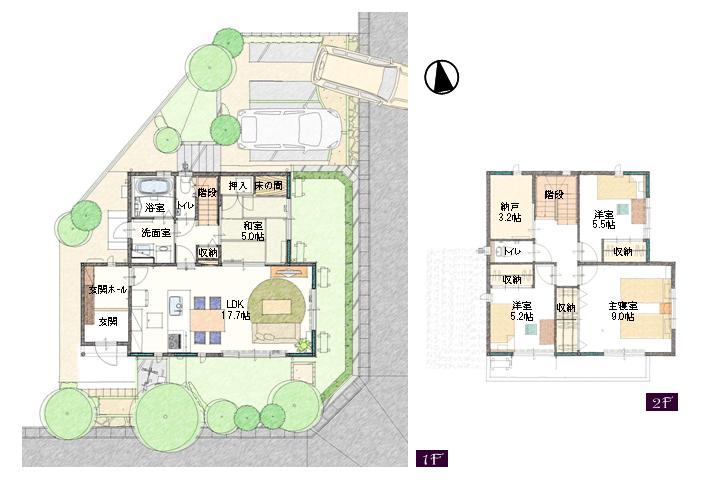 (12-1 No. land), Price 35,950,000 yen, 4LDK+S, Land area 173.71 sq m , Building area 113.32 sq m
(12-1号地)、価格3595万円、4LDK+S、土地面積173.71m2、建物面積113.32m2
The entire compartment Figure全体区画図 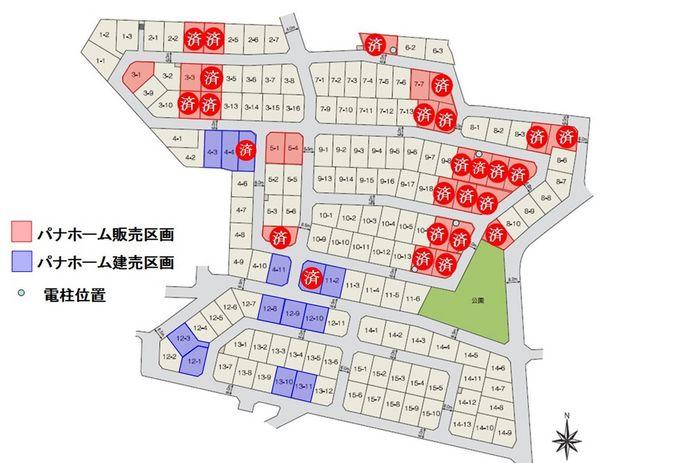 Compartment figure
区画図
Local guide map現地案内図 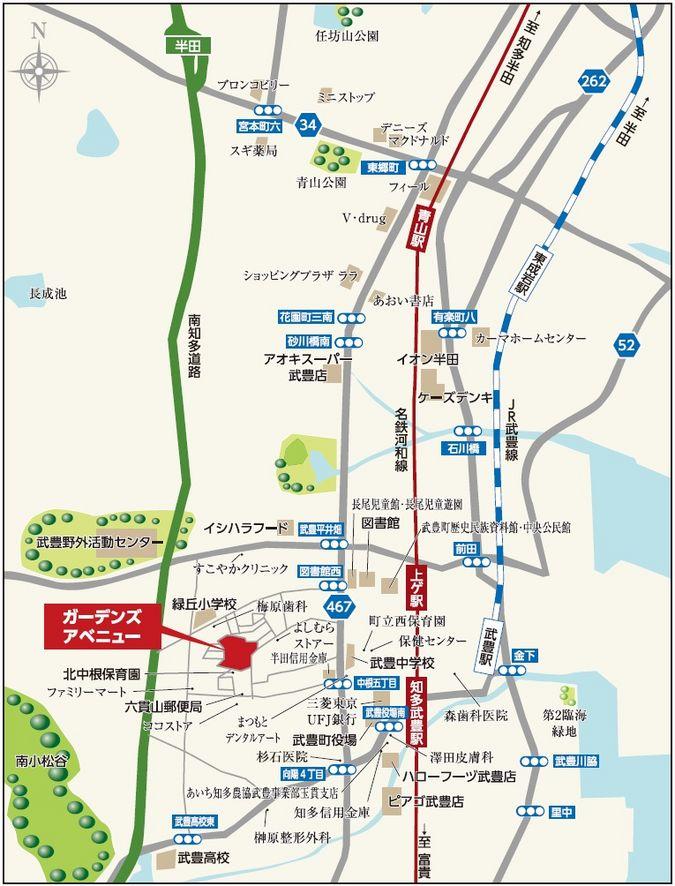 Wide-area map
広域地図
Floor plan間取り図 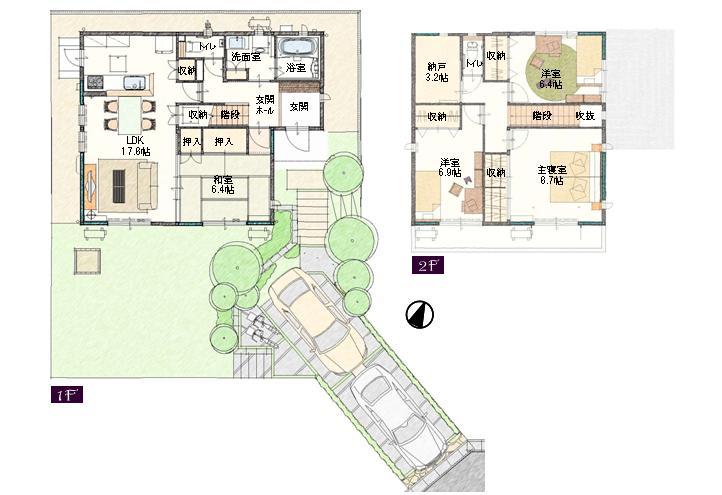 (12-3 No. land), Price 32,900,000 yen, 4LDK+S, Land area 192.55 sq m , Building area 118.91 sq m
(12-3号地)、価格3290万円、4LDK+S、土地面積192.55m2、建物面積118.91m2
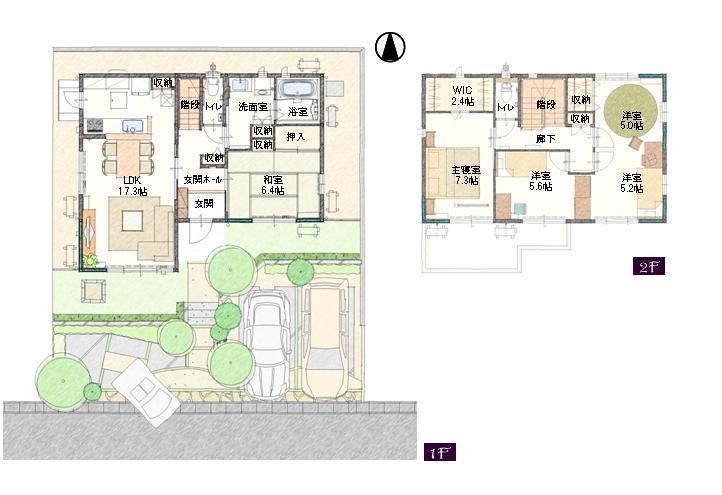 (12-8 No. land), Price 36,400,000 yen, 5LDK+S, Land area 192.55 sq m , Building area 115.05 sq m
(12-8号地)、価格3640万円、5LDK+S、土地面積192.55m2、建物面積115.05m2
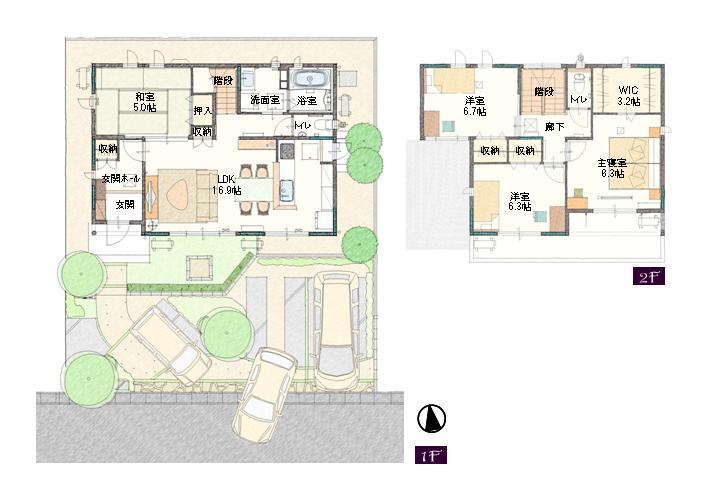 (12-9 No. land), Price 36,200,000 yen, 4LDK+S, Land area 169.54 sq m , Building area 113.19 sq m
(12-9号地)、価格3620万円、4LDK+S、土地面積169.54m2、建物面積113.19m2
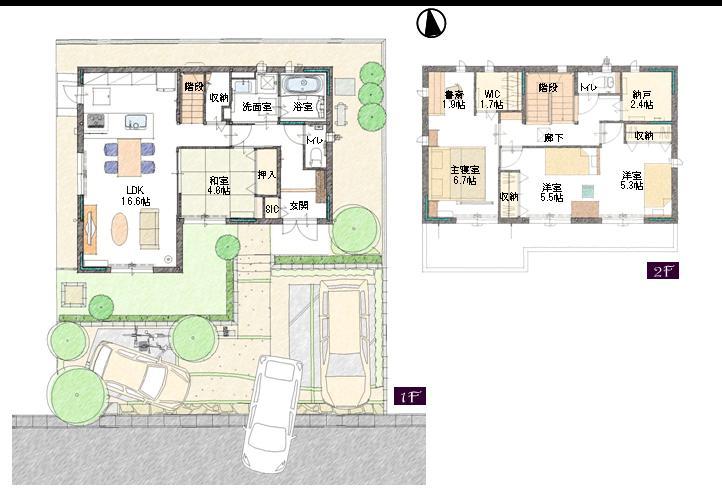 (12-10 No. land), Price 42,500,000 yen, 4LDK+3S, Land area 169.83 sq m , Building area 110.54 sq m
(12-10号地)、価格4250万円、4LDK+3S、土地面積169.83m2、建物面積110.54m2
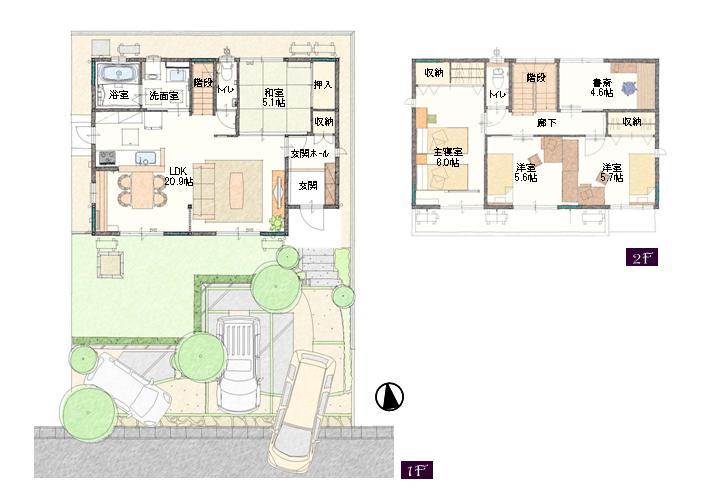 (13-10 No. land), Price 34,500,000 yen, 4LDK+S, Land area 168.07 sq m , Building area 115.61 sq m
(13-10号地)、価格3450万円、4LDK+S、土地面積168.07m2、建物面積115.61m2
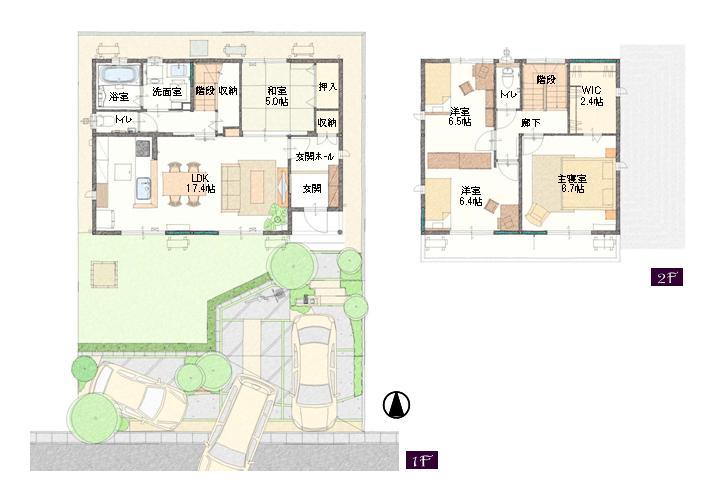 (13-11 No. land), Price 33,750,000 yen, 4LDK+S, Land area 168.23 sq m , Building area 110.12 sq m
(13-11号地)、価格3375万円、4LDK+S、土地面積168.23m2、建物面積110.12m2
Location
|












