New Homes » Tokai » Aichi Prefecture » Chita-gun
 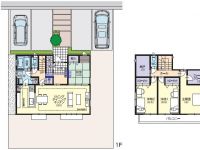
| | Aichi Prefecture Chita-gun Agui-cho 愛知県知多郡阿久比町 |
| Kowasen Meitetsu "Agui" walk 17 minutes 名鉄河和線「阿久比」歩17分 |
| Vibration Control ・ Seismic isolation ・ Earthquake resistant, Parking two Allowed, Immediate Available, LDK20 tatami mats or more, Land 50 square meters or more, Super close, A quiet residential area, Or more before road 6m, garden, Face-to-face kitchen, Toilet 2 places, 2-story, Zenshitsuminami direction, Walk-in closet, City gas, Storeroom, Located on a hill, Floor heating, Development subdivision in 制震・免震・耐震、駐車2台可、即入居可、LDK20畳以上、土地50坪以上、スーパーが近い、閑静な住宅地、前道6m以上、庭、対面式キッチン、トイレ2ヶ所、2階建、全室南向き、ウォークインクロゼット、都市ガス、納戸、高台に立地、床暖房、開発分譲地内 |
Local guide map 現地案内図 | | Local guide map 現地案内図 | Features pickup 特徴ピックアップ | | Vibration Control ・ Seismic isolation ・ Earthquake resistant / Parking two Allowed / Immediate Available / LDK20 tatami mats or more / Land 50 square meters or more / Super close / A quiet residential area / Or more before road 6m / garden / Face-to-face kitchen / Toilet 2 places / 2-story / Zenshitsuminami direction / Walk-in closet / City gas / Storeroom / Located on a hill / Floor heating / Development subdivision in 制震・免震・耐震 /駐車2台可 /即入居可 /LDK20畳以上 /土地50坪以上 /スーパーが近い /閑静な住宅地 /前道6m以上 /庭 /対面式キッチン /トイレ2ヶ所 /2階建 /全室南向き /ウォークインクロゼット /都市ガス /納戸 /高台に立地 /床暖房 /開発分譲地内 | Property name 物件名 | | Hill yang thee The city of Blue Sky [Misawa Homes] 陽なたの丘 蒼空の街 【ミサワホーム】 | Price 価格 | | 38,500,000 yen ~ 41,200,000 yen 3850万円 ~ 4120万円 | Floor plan 間取り | | 4LDK + 2S (storeroom) 4LDK+2S(納戸) | Units sold 販売戸数 | | 3 units 3戸 | Total units 総戸数 | | 374 units 374戸 | Land area 土地面積 | | 219.08 sq m ~ 224.8 sq m (66.27 tsubo ~ 68.00 tsubo) (measured) 219.08m2 ~ 224.8m2(66.27坪 ~ 68.00坪)(実測) | Building area 建物面積 | | 122.57 sq m ~ 125.05 sq m (37.07 tsubo ~ 37.82 tsubo) (measured) 122.57m2 ~ 125.05m2(37.07坪 ~ 37.82坪)(実測) | Driveway burden-road 私道負担・道路 | | ● road / 18 m, 12m, 10m, 6m, 4m driveway without the burden ●道路/18 m、12m、10m、6m、4m 私道負担なし | Completion date 完成時期(築年月) | | November 2013 2013年11月 | Address 住所 | | Hill of yang thee, Aichi Prefecture Chita-gun Agui-cho, 3-103 愛知県知多郡阿久比町陽なたの丘3-103 | Traffic 交通 | | Kowasen Meitetsu "Agui" walk 17 minutes
Kowasen Meitetsu "Sakabe" walk 15 minutes 名鉄河和線「阿久比」歩17分
名鉄河和線「坂部」歩15分
| Related links 関連リンク | | [Related Sites of this company] 【この会社の関連サイト】 | Contact お問い合せ先 | | Misawa Homes Tokai Co., Ltd. Chita office TEL: 0120-956-340 [Toll free] Please contact the "saw SUUMO (Sumo)" ミサワホーム東海株式会社 知多営業所TEL:0120-956-340【通話料無料】「SUUMO(スーモ)を見た」と問い合わせください | Most price range 最多価格帯 | | 38 million yen (2 units) 3800万円台(2戸) | Building coverage, floor area ratio 建ぺい率・容積率 | | ● building coverage / (First-class low-rise exclusive residential area, The residence in the area of one or both) 60% ● volume rate / (First-class low-rise exclusive residential area) 100%, (First-class residential area) 200% ●建ぺい率/(第一種低層住居専用地域、第一種住居地域ともに)60%● 容積率/(第一種低層住居専用地域)100%、(第一種住居地域)200% | Time residents 入居時期 | | Immediate available 即入居可 | Land of the right form 土地の権利形態 | | Ownership 所有権 | Structure and method of construction 構造・工法 | | Wooden 2-story (panel method) 木造2階建(パネル工法) | Use district 用途地域 | | One low-rise, One dwelling 1種低層、1種住居 | Land category 地目 | | Residential land 宅地 | Company profile 会社概要 | | <Seller> Minister of Land, Infrastructure and Transport (5) Article 005185 No. Misawa Homes Tokai Co., Ltd., Nagoya sales department Chita office Yubinbango460-0007 Aichi medium Nagoya District Shinsakae 2-19-6 <売主>国土交通大臣(5)第005185号ミサワホーム東海(株)名古屋営業部知多営業所〒460-0007 愛知県名古屋市中区新栄2-19-6 |
Local appearance photo現地外観写真 ![Local appearance photo. Hill yang thee The city of Blue Sky 11-4 No. land [Characteristic] ● whole south side room ● LD floor heating ● Center living ● MGEO ● storeroom](/images/aichi/chitagun/fd79b50005.jpg) Hill yang thee The city of Blue Sky 11-4 No. land [Characteristic] ● whole south side room ● LD floor heating ● Center living ● MGEO ● storeroom
陽なたの丘 蒼空の街 11-4号地【特徴】●全南面居室●LD床暖房●センターリビング●MGEO●納戸
Floor plan間取り図 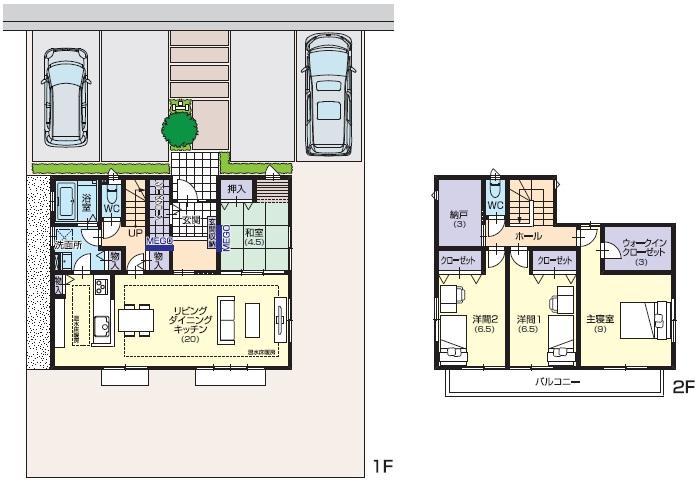 (11-4 No. land MJ-WOOD), Price 38,500,000 yen, 4LDK+2S, Land area 219.1 sq m , Building area 122.57 sq m
(11-4号地 MJ-WOOD)、価格3850万円、4LDK+2S、土地面積219.1m2、建物面積122.57m2
Same specifications photos (Other introspection)同仕様写真(その他内観) 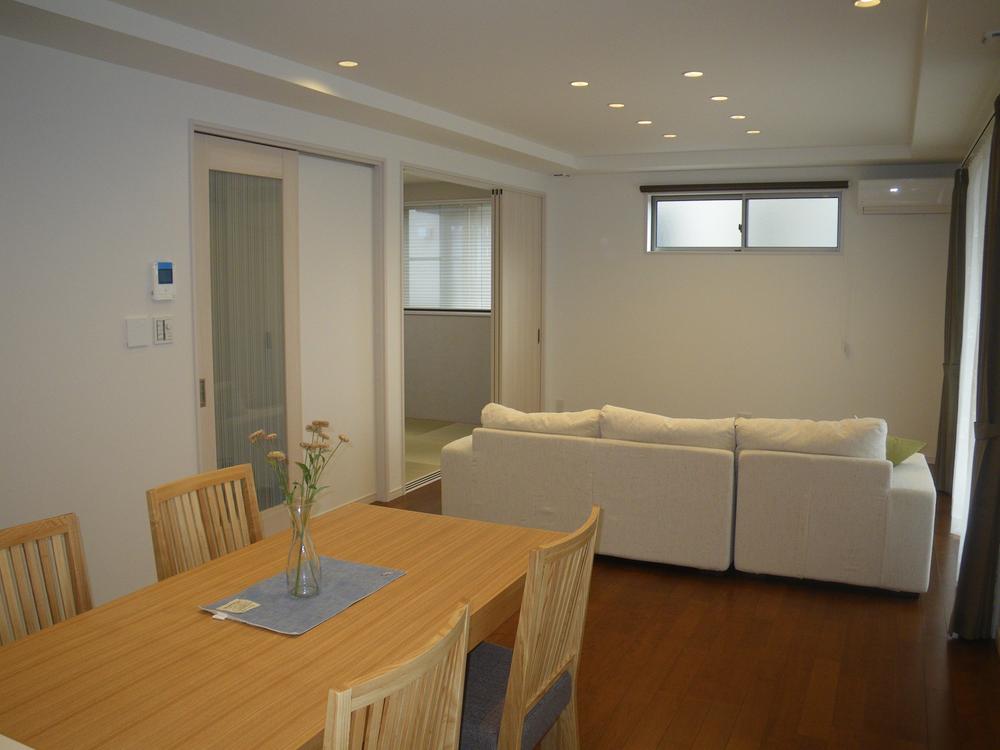 ■ 11-14 No. land LDK Arrange the furniture placement wide LDK of one floor is in accordance with the occasional purpose.
■11-14号地 LDK
ワンフロアの広いLDKはその時々の目的に合わせて家具配置をアレンジ。
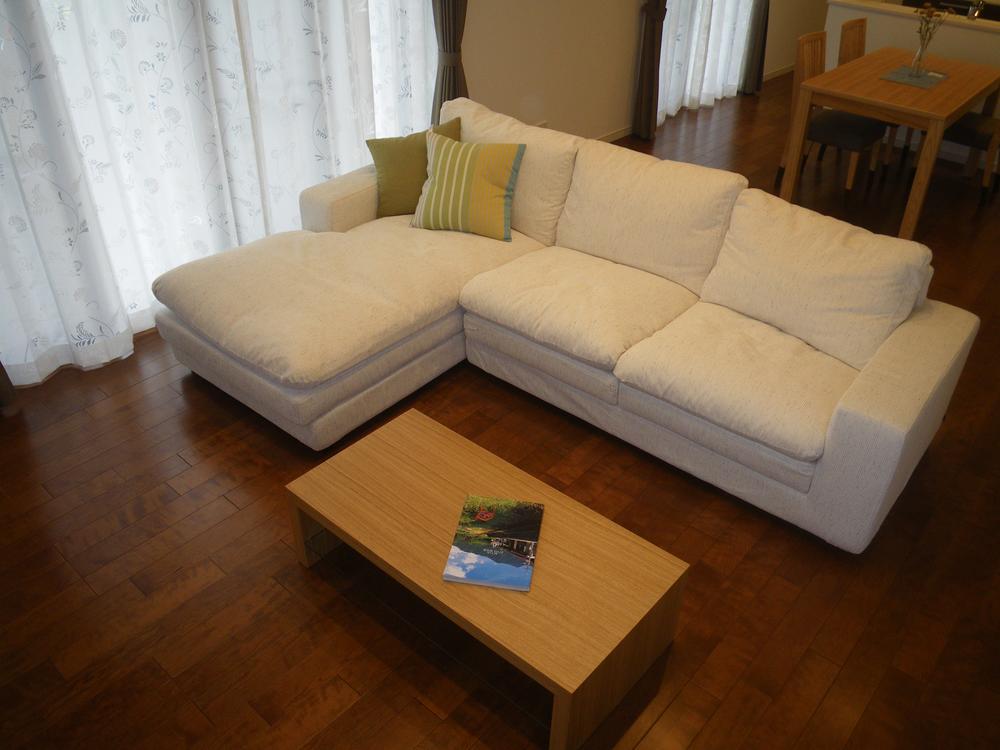 ■ 11-14 No. land Large living! Wide sofa! ! Hashirimawareru is child, It is exciting space.
■11-14号地
広いリビング!
広いソファ!!お子様が走り回れる、わくわくな空間です。
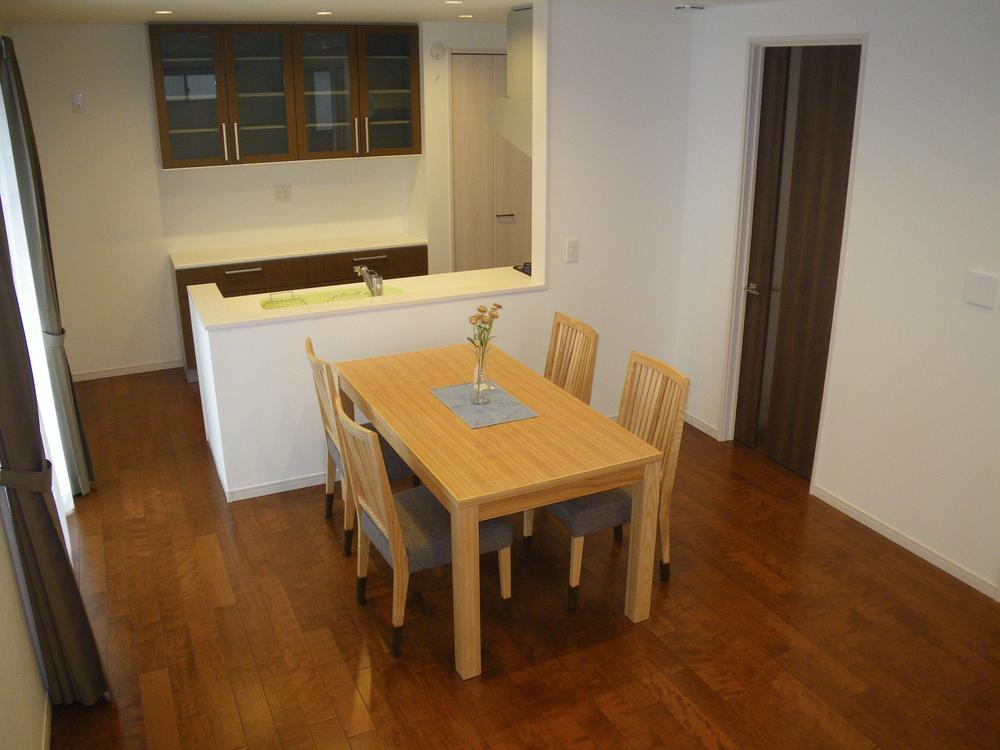 ■ 11-14 No. land Dining around You can talk while cooking, It is a good layout of the outlook that thought around the woman's eyes.
■11-14号地 ダイニングまわり
料理をしながら会話ができる、女性の目線を中心に考えた見通しのいいレイアウトです。
Local appearance photo現地外観写真 ![Local appearance photo. Hill yang thee The city of Blue Sky 11-10 No. land [Characteristic] ● Family Hall ● LDK floor heating ● Center living ● MGEO ● storeroom ● Japanese-style room with a large storage](/images/aichi/chitagun/fd79b50006.jpg) Hill yang thee The city of Blue Sky 11-10 No. land [Characteristic] ● Family Hall ● LDK floor heating ● Center living ● MGEO ● storeroom ● Japanese-style room with a large storage
陽なたの丘 蒼空の街 11-10号地【特徴】●ファミリーホール●LDK床暖房●センターリビング●MGEO●納戸●大型収納付和室
Floor plan間取り図 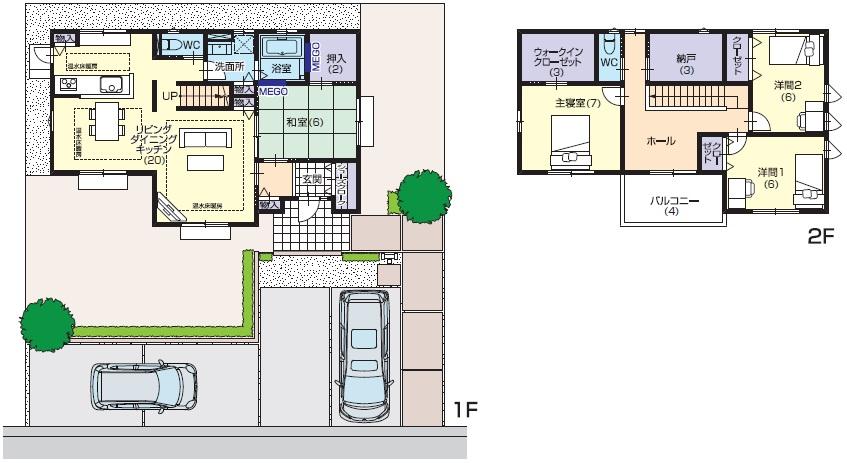 (11-10 No. land MJ-Wood), Price 41,200,000 yen, 4LDK+2S, Land area 224.8 sq m , Building area 125.05 sq m
(11-10号地 MJ-Wood)、価格4120万円、4LDK+2S、土地面積224.8m2、建物面積125.05m2
Same specifications photos (Other introspection)同仕様写真(その他内観) 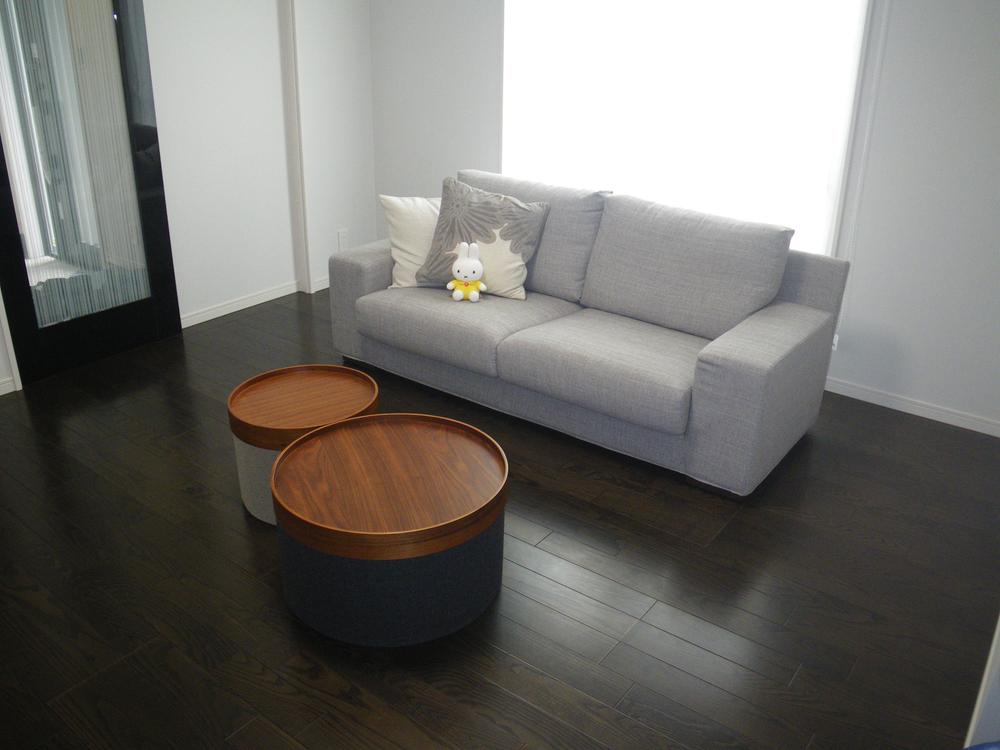 ■ 11-10 No. land Living around Day of each other grip with a large number of visitors, The day the family relax in everyday wear, Why not enjoy a free how to live according to the scene?
■11-10号地 リビングまわり
大勢の来客でにぎあう日、家族が普段着でくつろぐ日、シーンに合わせて自由な住まい方を楽しんでみませんか?
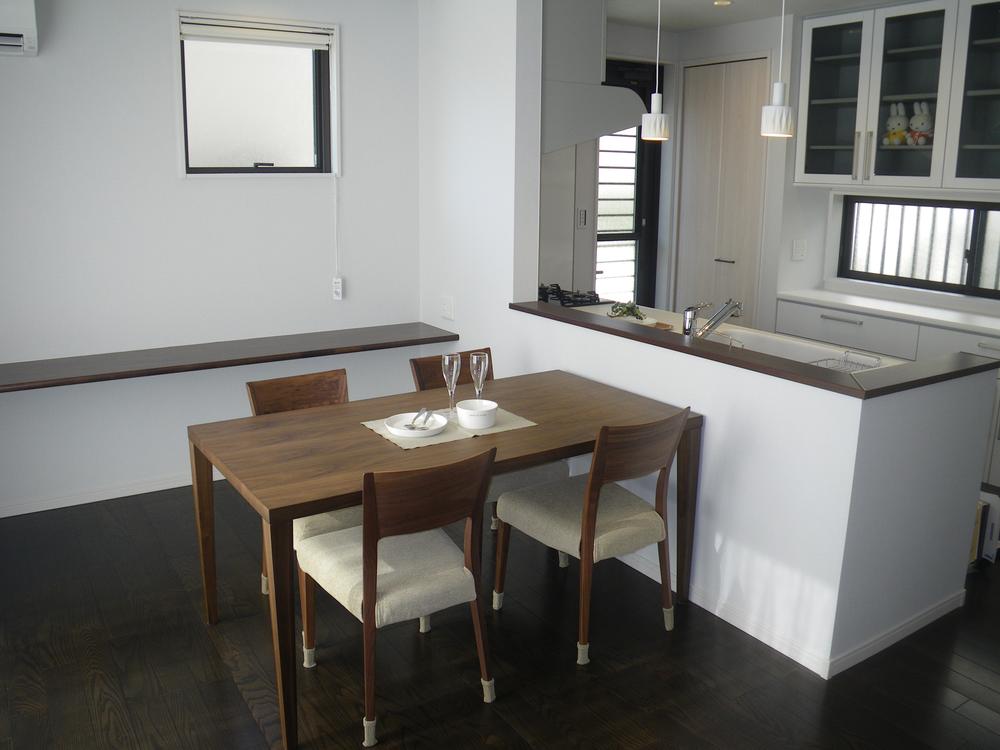 ■ 11-10 No. land Dining around While the wife is cooking, Children or homework at the counter. It will start living the family lead.
■11-10号地 ダイニングまわり
奥様が料理をしているあいだ、子どもたちはカウンターで宿題したり。
家族がつながる暮らしがはじまります。
Local appearance photo現地外観写真 ![Local appearance photo. Hill yang thee The city of Blue Sky 13-3 No. land [Characteristic] ● spacious entrance ● LD floor heating ● Big balcony ● MGEO ● spacious closet](/images/aichi/chitagun/fd79b50007.jpg) Hill yang thee The city of Blue Sky 13-3 No. land [Characteristic] ● spacious entrance ● LD floor heating ● Big balcony ● MGEO ● spacious closet
陽なたの丘 蒼空の街 13-3号地【特徴】●ゆったり玄関●LD床暖房●ビッグバルコニー●MGEO●ゆったり納戸
Floor plan間取り図 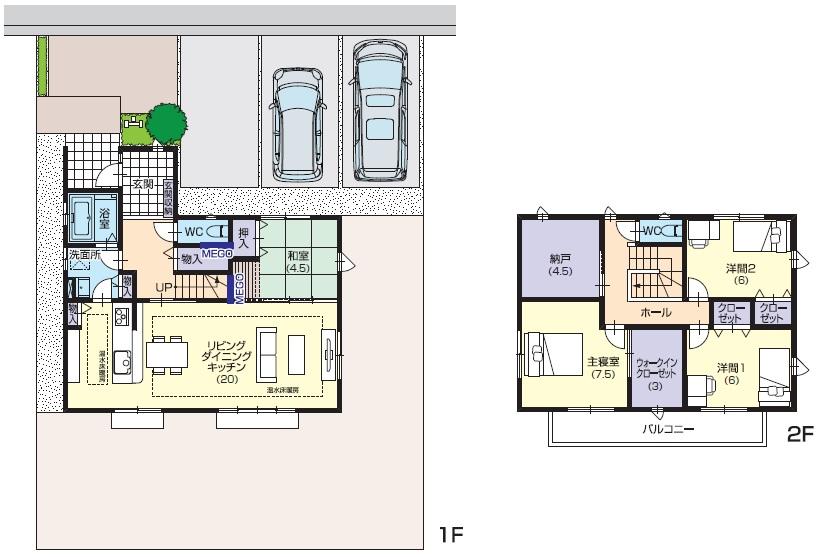 (13-3 No. land MJ-Wood), Price 38,800,000 yen, 4LDK+2S, Land area 219.08 sq m , Building area 124.22 sq m
(13-3号地 MJ-Wood)、価格3880万円、4LDK+2S、土地面積219.08m2、建物面積124.22m2
Same specifications photos (Other introspection)同仕様写真(その他内観) 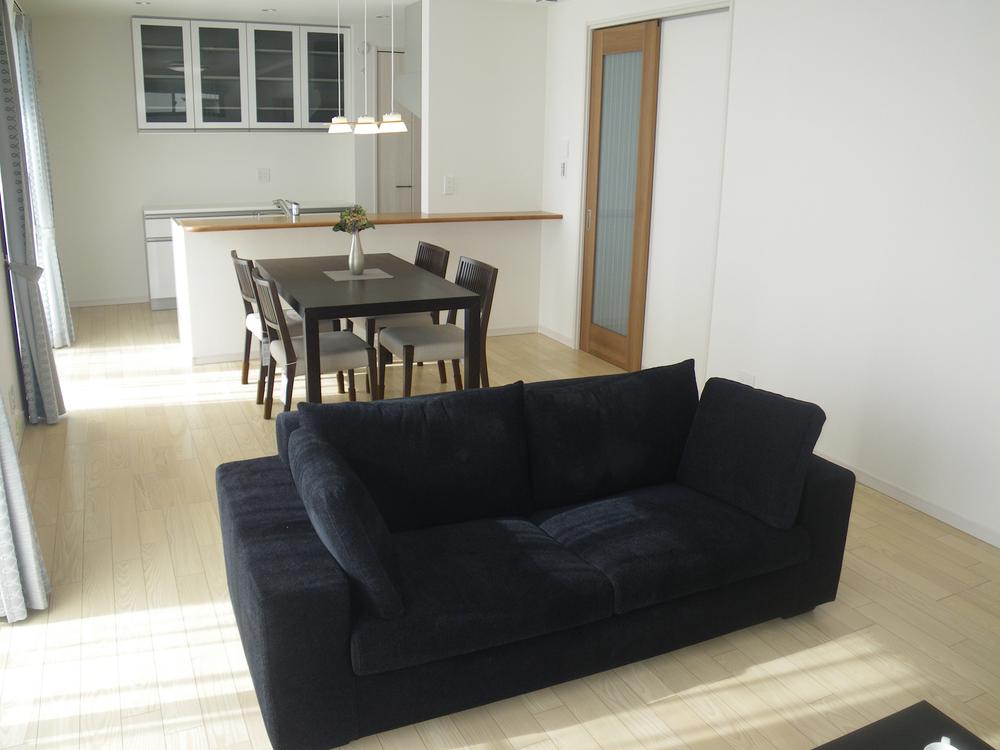 ■ 13-3 No. land LDK Lined up on a straight line LDK causes is emphasize more the breadth! !
■13-3号地 LDK
一直線上に並んだLDKが広さをより際立たせます!!
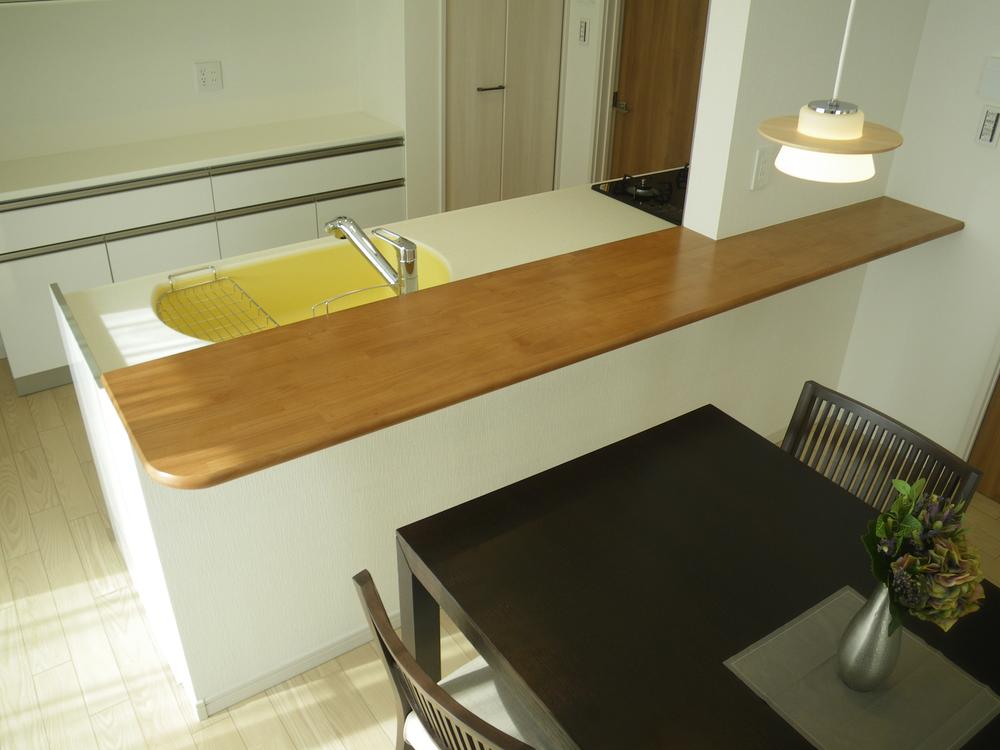 ■ 13-3 No. land around the kitchen Bright yellow is called a happy color! As you will smile and laughter is not withstand LDK! !
■13-3号地 キッチンまわり
明るい黄色は幸せをよぶ色!
笑顔と笑い声がたえないLDKになりますように!!
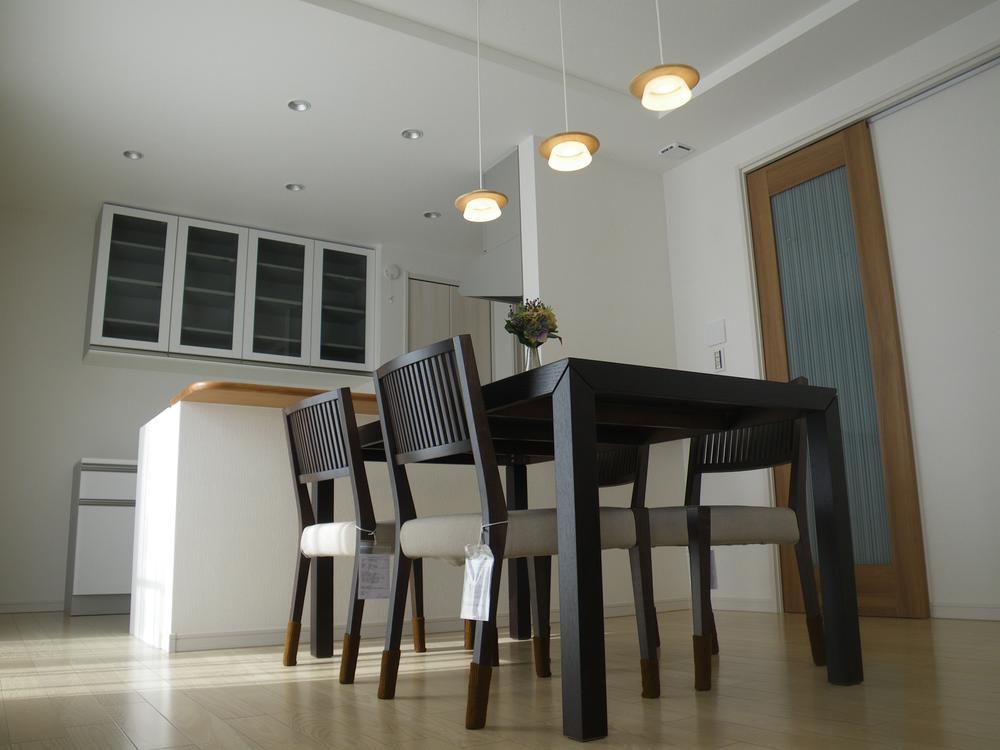 ■ 13-3 No. land Dining around White and black contrast tightens the atmosphere of the LDK. Also during the day, Soft light will illuminate the LDK.
■13-3号地 ダイニングまわり
白と黒のコントラストがLDKの雰囲気を引き締めます。また日中は、やわらかい光がLDKを照らします。
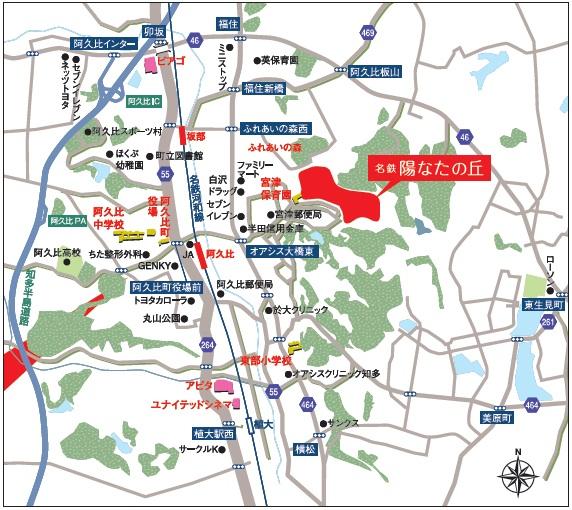 Local guide map
現地案内図
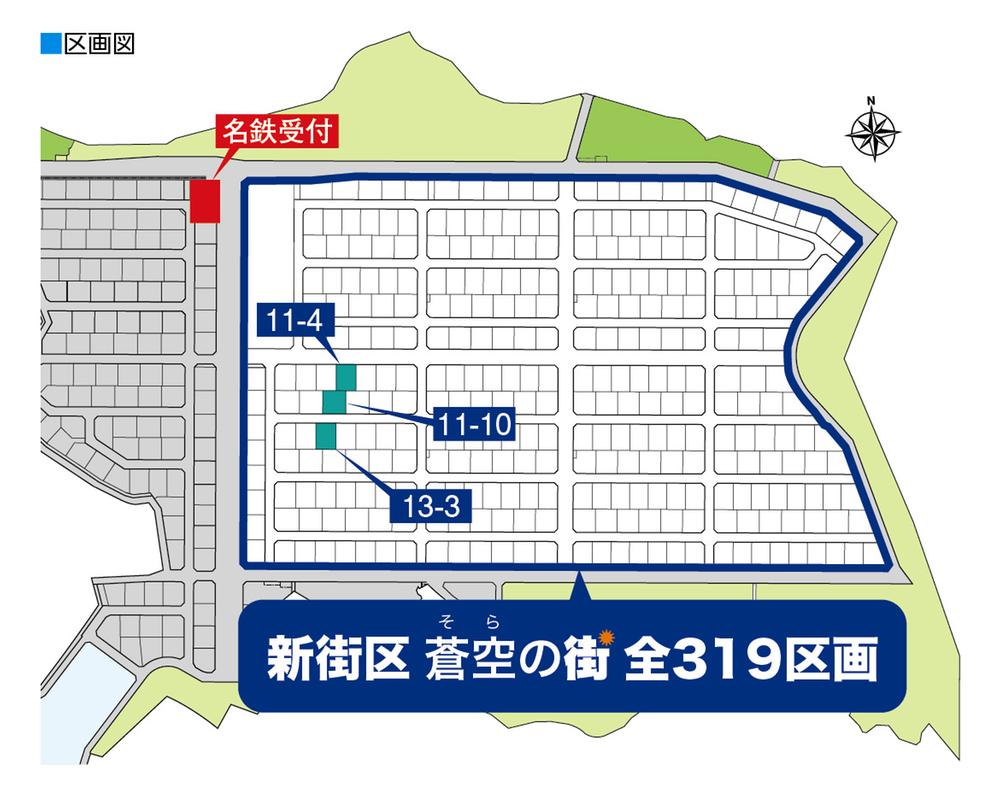 The entire compartment Figure
全体区画図
Location
|


![Local appearance photo. Hill yang thee The city of Blue Sky 11-4 No. land [Characteristic] ● whole south side room ● LD floor heating ● Center living ● MGEO ● storeroom](/images/aichi/chitagun/fd79b50005.jpg)




![Local appearance photo. Hill yang thee The city of Blue Sky 11-10 No. land [Characteristic] ● Family Hall ● LDK floor heating ● Center living ● MGEO ● storeroom ● Japanese-style room with a large storage](/images/aichi/chitagun/fd79b50006.jpg)



![Local appearance photo. Hill yang thee The city of Blue Sky 13-3 No. land [Characteristic] ● spacious entrance ● LD floor heating ● Big balcony ● MGEO ● spacious closet](/images/aichi/chitagun/fd79b50007.jpg)





