New Homes » Tokai » Aichi Prefecture » Chita-gun
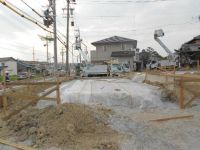 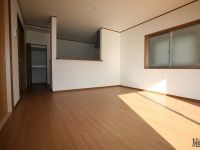
| | Aichi Prefecture Chita-gun higashiura 愛知県知多郡東浦町 |
| Kowasen Meitetsu "Yawata Shinden" walk 9 minutes 名鉄河和線「八幡新田」歩9分 |
| Your house hunting Please leave Sanbiosu! 0800-602-4499 (free call) until we also offer hesitate to loan etc. consultation please call! ! お家探しはサンビオスにお任せください!0800-602-4499(無料通話)までお気軽にお電話下さいローン等ご相談も承っております!! |
| ☆ Yawata Shinden Station walk about 9 minutes ☆ ☆ Unosato elementary school walk about 14 minutes ☆ ☆ Mont Marche walk about 17 minutes ☆ ☆ Circle k walk about 4 minutes ☆ ☆ Higashiura Chita Inter car about 3 minutes ☆ ☆ Aoki Super car about 6 minutes ☆ ☆八幡新田駅徒歩約9分☆☆卯ノ里小学校徒歩約14分☆☆モンマルシェ徒歩約17分☆☆サークルk徒歩約4分☆☆東浦知多インター車約3分☆☆アオキスーパー車約6分☆ |
Features pickup 特徴ピックアップ | | Parking two Allowed / Land 50 square meters or more / Facing south / System kitchen / Bathroom Dryer / Yang per good / All room storage / LDK15 tatami mats or more / Corner lot / Japanese-style room / Shaping land / Washbasin with shower / Face-to-face kitchen / Toilet 2 places / Bathroom 1 tsubo or more / 2-story / South balcony / Double-glazing / Underfloor Storage / TV monitor interphone / All room 6 tatami mats or more / City gas / Storeroom / Located on a hill 駐車2台可 /土地50坪以上 /南向き /システムキッチン /浴室乾燥機 /陽当り良好 /全居室収納 /LDK15畳以上 /角地 /和室 /整形地 /シャワー付洗面台 /対面式キッチン /トイレ2ヶ所 /浴室1坪以上 /2階建 /南面バルコニー /複層ガラス /床下収納 /TVモニタ付インターホン /全居室6畳以上 /都市ガス /納戸 /高台に立地 | Event information イベント情報 | | Local guide Board (Please be sure to ask in advance) schedule / Now open ◆ ◇ local guides Association ◆ ◇ certainly please contact us in advance. The staff will be happy to guide you on site! Weekday, I wanted to let you know regardless of Saturday and Sunday! ! 0800-602-4499 (toll free) to Please feel free to call us 現地案内会(事前に必ずお問い合わせください)日程/公開中◆◇現地案内会◆◇事前に必ずご連絡ください。スタッフが現地にてご案内させていただきます!平日、土日問わずご案内させていただきます!!0800-602-4499(無料通話)までお気軽にお電話下さい | Price 価格 | | 24,900,000 yen ~ 26,900,000 yen 2490万円 ~ 2690万円 | Floor plan 間取り | | 4LDK + S (storeroom) 4LDK+S(納戸) | Units sold 販売戸数 | | 3 units 3戸 | Total units 総戸数 | | 3 units 3戸 | Land area 土地面積 | | 129.25 sq m ~ 182.24 sq m (39.09 tsubo ~ 55.12 tsubo) (Registration) 129.25m2 ~ 182.24m2(39.09坪 ~ 55.12坪)(登記) | Building area 建物面積 | | 97.6 sq m ~ 102.87 sq m (29.52 tsubo ~ 31.11 tsubo) (Registration) 97.6m2 ~ 102.87m2(29.52坪 ~ 31.11坪)(登記) | Driveway burden-road 私道負担・道路 | | Road width: 4m 道路幅:4m | Completion date 完成時期(築年月) | | February 2014 schedule 2014年2月予定 | Address 住所 | | Oaza Ogawa character Tang jig mansion, Aichi Prefecture Chita-gun higashiura 愛知県知多郡東浦町大字緒川字唐治屋敷 | Traffic 交通 | | Kowasen Meitetsu "Yawata Shinden" walk 9 minutes
JR taketoyo line "Ogawa" 20 minutes Nitta branch office Load Master walk 2 minutes by bus 名鉄河和線「八幡新田」歩9分
JR武豊線「緒川」バス20分新田分団詰所歩2分
| Related links 関連リンク | | [Related Sites of this company] 【この会社の関連サイト】 | Person in charge 担当者より | | Through the work of 30's real estate: Contact Shataku Ken'nami Saki Kenichi age, We will correspond with the sincerity to various consultation. To become a customer of a good partner, We will continue to pile the effort. 担当者宅建浪崎兼一年齢:30代不動産という仕事を通じて、様々なご相談に真心を持って対応させて頂きます。お客様の良きパートナーとなる為、努力を重ねて参ります。 | Contact お問い合せ先 | | TEL: 0800-602-4499 [Toll free] mobile phone ・ Also available from PHS
Caller ID is not notified
Please contact the "saw SUUMO (Sumo)"
If it does not lead, If the real estate company TEL:0800-602-4499【通話料無料】携帯電話・PHSからもご利用いただけます
発信者番号は通知されません
「SUUMO(スーモ)を見た」と問い合わせください
つながらない方、不動産会社の方は
| Building coverage, floor area ratio 建ぺい率・容積率 | | Kenpei rate: 60%, Volume ratio: 200% 建ペい率:60%、容積率:200% | Time residents 入居時期 | | Consultation 相談 | Land of the right form 土地の権利形態 | | Ownership 所有権 | Structure and method of construction 構造・工法 | | Wooden 2-story 木造2階建 | Use district 用途地域 | | Two dwellings 2種住居 | Land category 地目 | | Residential land 宅地 | Overview and notices その他概要・特記事項 | | Contact Person: Namisaki Kenichi, Building confirmation number: No. H25SHC115936 ~ No. H25SHC115938 担当者:浪崎兼一、建築確認番号:第H25SHC115936号 ~ 第H25SHC115938号 | Company profile 会社概要 | | <Mediation> Governor of Aichi Prefecture (1) the first 021,665 No. Century 21 (Ltd.) Sanbiosu Yubinbango470-2102 Aichi Prefecture Chita-gun higashiura Oaza Ogawa character under exit 22-4 <仲介>愛知県知事(1)第021665号センチュリー21(株)サンビオス〒470-2102 愛知県知多郡東浦町大字緒川字下出口22-4 |
Local appearance photo現地外観写真 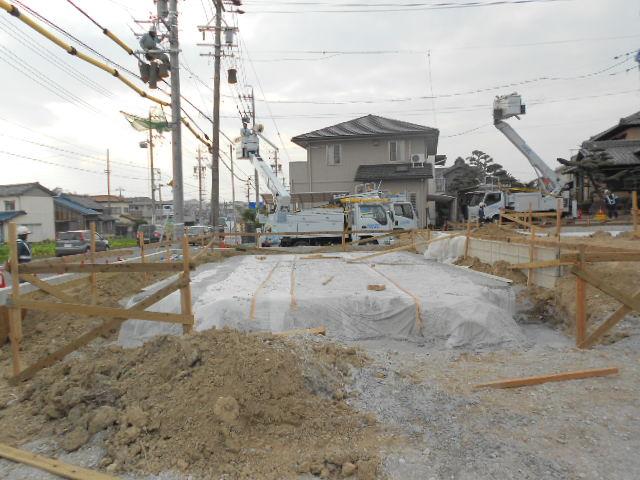 Local (12 May 2013) Shooting Building 3 vacant lot
現地(2013年12月)撮影 3号棟更地
Otherその他 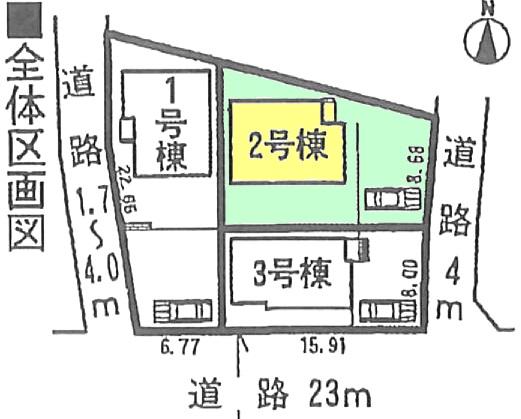 layout drawing
配置図
Livingリビング 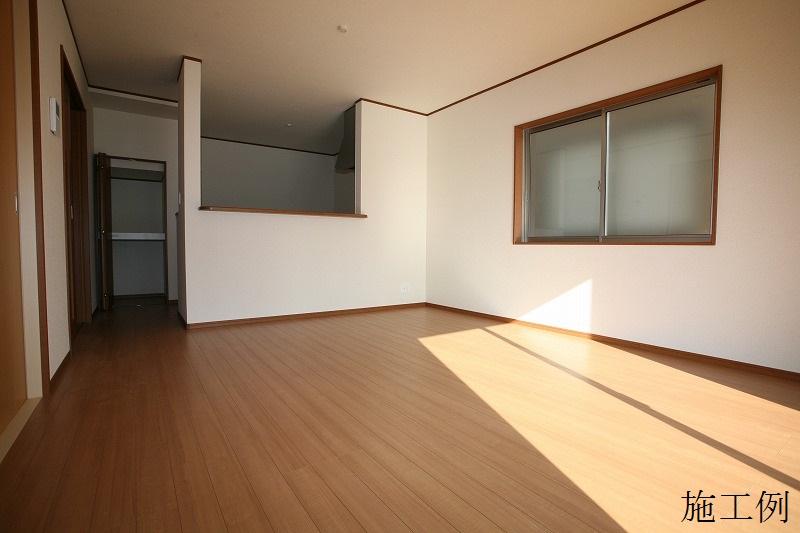 Example of construction
施工例
Floor plan間取り図 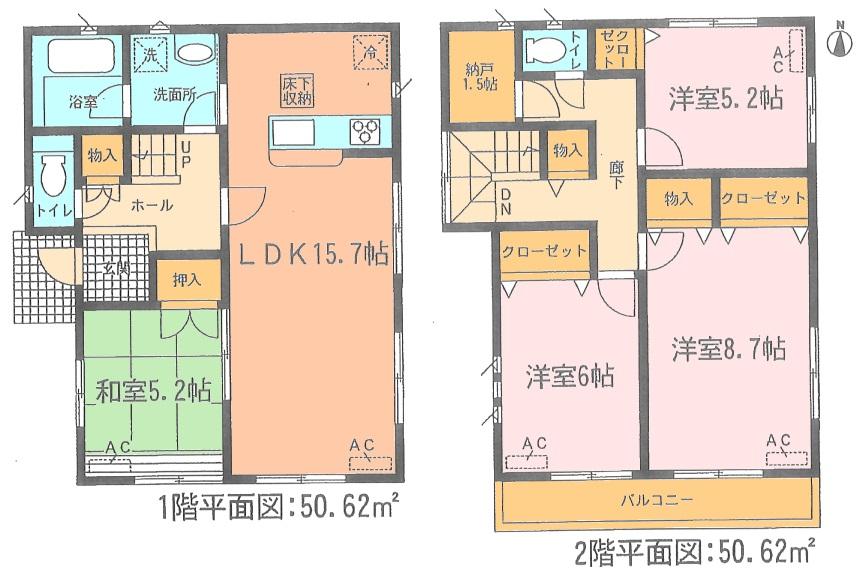 (1 Building), Price 26,900,000 yen, 4LDK+S, Land area 180.75 sq m , Building area 101.24 sq m
(1号棟)、価格2690万円、4LDK+S、土地面積180.75m2、建物面積101.24m2
Same specifications photos (appearance)同仕様写真(外観) 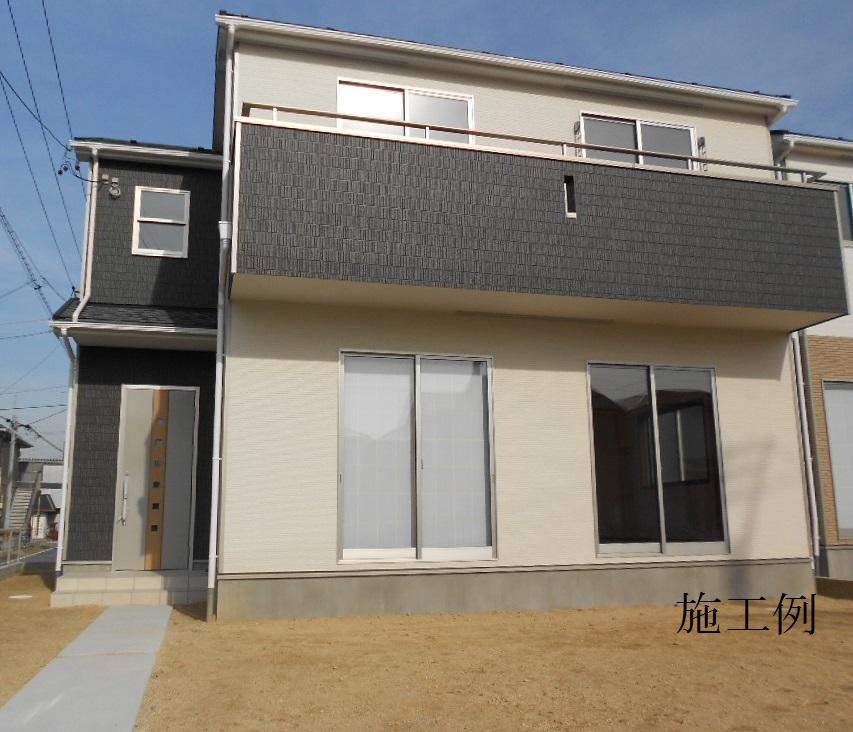 Example of construction
施工例
Bathroom浴室 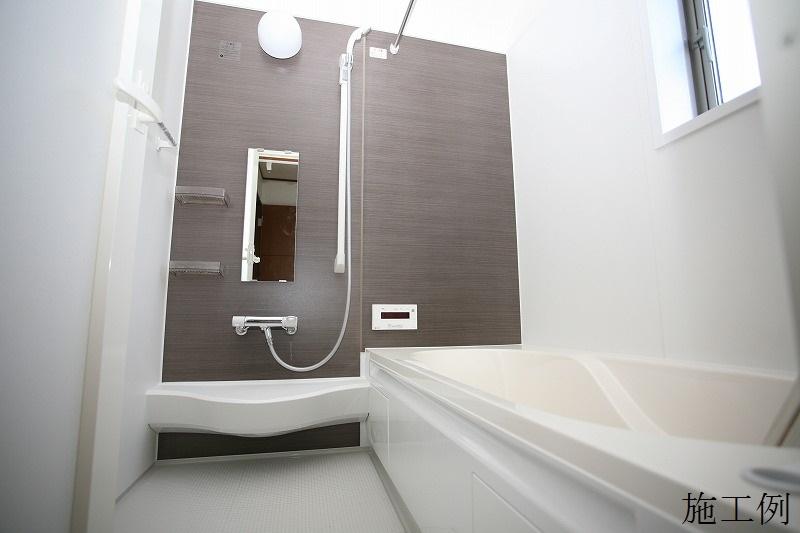 Example of construction
施工例
Kitchenキッチン 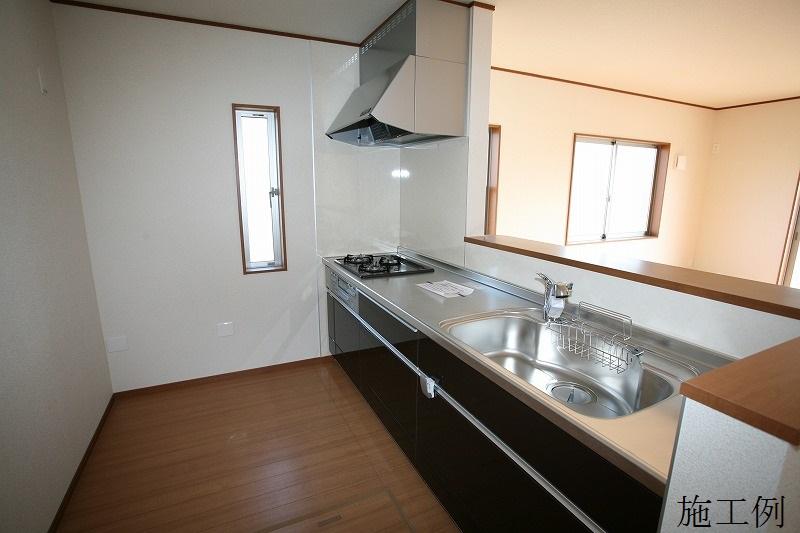 Example of construction
施工例
Non-living roomリビング以外の居室 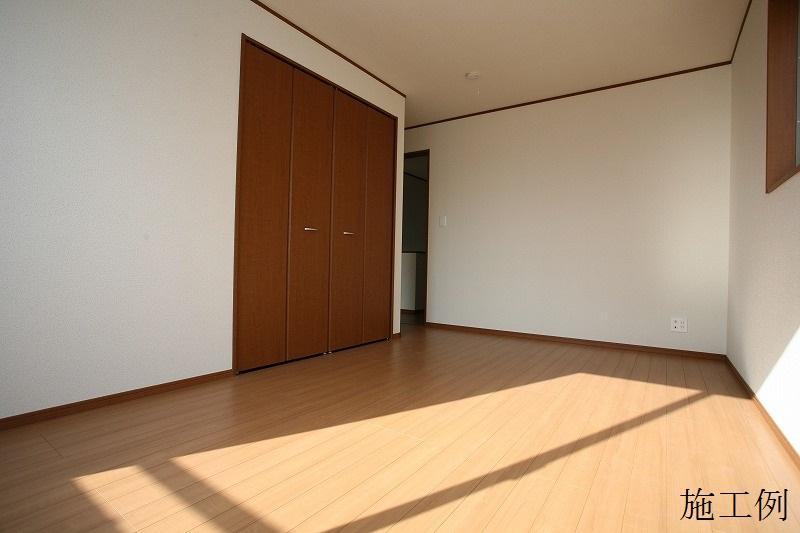 Example of construction
施工例
Local photos, including front road前面道路含む現地写真 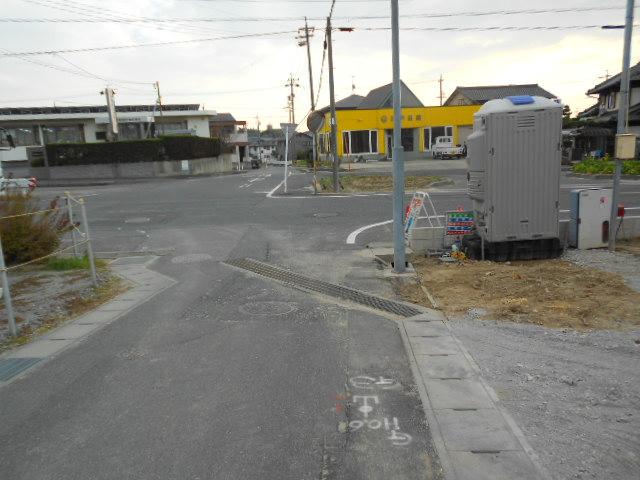 Local (12 May 2013) Shooting Frontal road
現地(2013年12月)撮影 前面道路
Convenience storeコンビニ 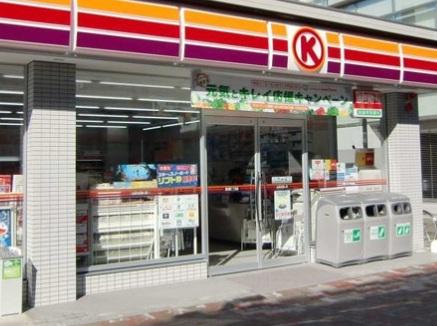 262m to Circle K Higashiura Ogawa Ueyama shop
サークルK東浦緒川植山店まで262m
The entire compartment Figure全体区画図 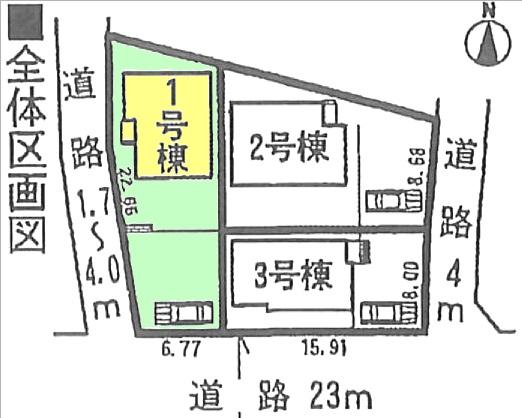 layout drawing
配置図
Floor plan間取り図 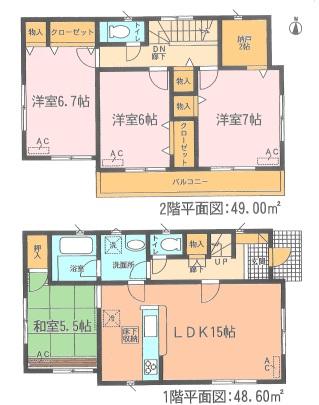 (3 Building), Price 24,900,000 yen, 4LDK+S, Land area 129.25 sq m , Building area 97.6 sq m
(3号棟)、価格2490万円、4LDK+S、土地面積129.25m2、建物面積97.6m2
Local appearance photo現地外観写真 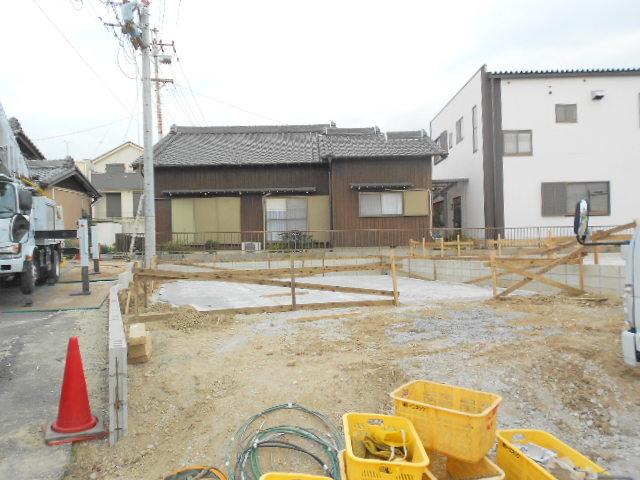 Local (12 May 2013) Shooting 1 Building vacant lot
現地(2013年12月)撮影 1号棟更地
Non-living roomリビング以外の居室 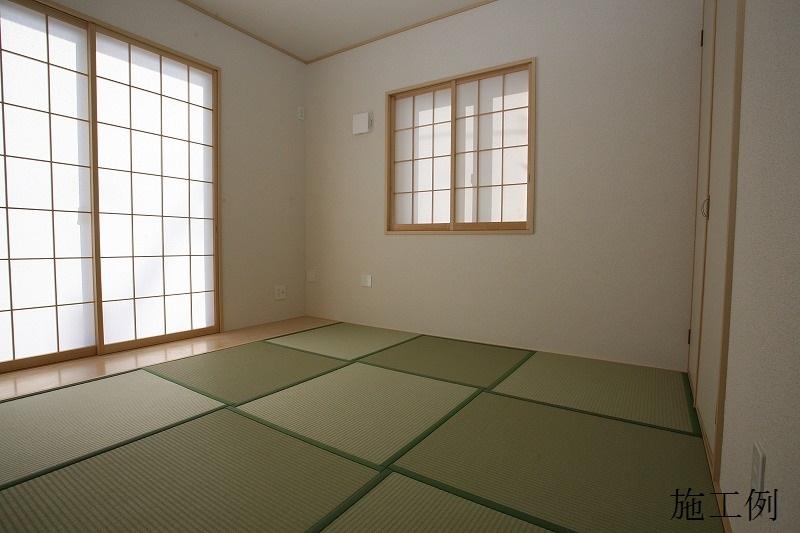 Example of construction
施工例
Local appearance photo現地外観写真 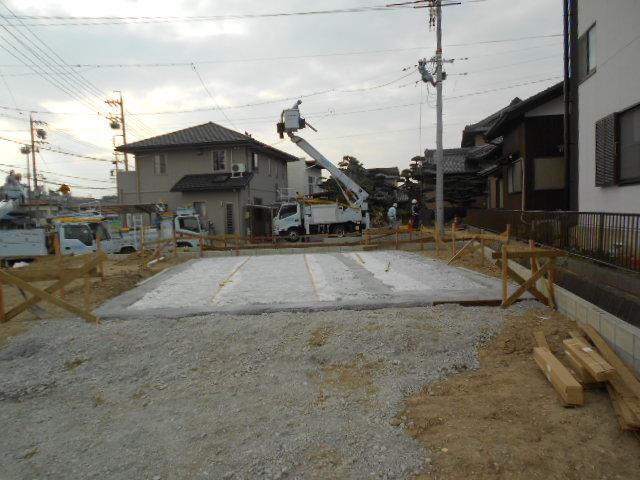 Local (12 May 2013) Shooting Building 2 vacant lot
現地(2013年12月)撮影 2号棟更地
Location
|
















