New Homes » Tokai » Aichi Prefecture » Chita-gun
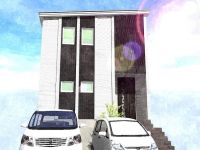 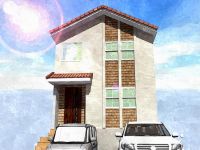
| | Aichi Prefecture Chita-gun higashiura 愛知県知多郡東浦町 |
| Municipal bus "natural park" walk 2 minutes 町営バス「自然公園」歩2分 |
| Corresponding to the flat-35S, Parking two Allowed, Energy-saving water heaters, Super close, System kitchen, Bathroom Dryer, All room storage, A quiet residential area, LDK15 tatami mats or more, Around traffic fewerese-style room, Shaping land フラット35Sに対応、駐車2台可、省エネ給湯器、スーパーが近い、システムキッチン、浴室乾燥機、全居室収納、閑静な住宅地、LDK15畳以上、周辺交通量少なめ、和室、整形地 |
| Corresponding to the flat-35S, Parking two Allowed, Energy-saving water heaters, Super close, System kitchen, Bathroom Dryer, All room storage, A quiet residential area, LDK15 tatami mats or more, Around traffic fewerese-style room, Shaping land, Mist sauna, Washbasin with shower, Toilet 2 places, 2-story, Double-glazing, Warm water washing toilet seat, Underfloor Storage, The window in the bathroom, TV monitor interphone, Dish washing dryer, Water filter, City gas, Storeroom, In a large town, Flat terrain, Floor heating フラット35Sに対応、駐車2台可、省エネ給湯器、スーパーが近い、システムキッチン、浴室乾燥機、全居室収納、閑静な住宅地、LDK15畳以上、周辺交通量少なめ、和室、整形地、ミストサウナ、シャワー付洗面台、トイレ2ヶ所、2階建、複層ガラス、温水洗浄便座、床下収納、浴室に窓、TVモニタ付インターホン、食器洗乾燥機、浄水器、都市ガス、納戸、大型タウン内、平坦地、床暖房 |
Features pickup 特徴ピックアップ | | Corresponding to the flat-35S / Parking two Allowed / Energy-saving water heaters / Super close / System kitchen / Bathroom Dryer / All room storage / A quiet residential area / LDK15 tatami mats or more / Around traffic fewer / Japanese-style room / Shaping land / Mist sauna / Washbasin with shower / Toilet 2 places / 2-story / Double-glazing / Warm water washing toilet seat / Underfloor Storage / The window in the bathroom / TV monitor interphone / Dish washing dryer / Water filter / City gas / Storeroom / Flat terrain / Floor heating フラット35Sに対応 /駐車2台可 /省エネ給湯器 /スーパーが近い /システムキッチン /浴室乾燥機 /全居室収納 /閑静な住宅地 /LDK15畳以上 /周辺交通量少なめ /和室 /整形地 /ミストサウナ /シャワー付洗面台 /トイレ2ヶ所 /2階建 /複層ガラス /温水洗浄便座 /床下収納 /浴室に窓 /TVモニタ付インターホン /食器洗乾燥機 /浄水器 /都市ガス /納戸 /平坦地 /床暖房 | Event information イベント情報 | | Local tours (Please be sure to ask in advance) schedule / During the public time / 10:00 ~ 17:00 have been held now local tours! ! Our sales representative (Oishi) and we will respond to any consultation relates to is I am waiting for the contact housing ☆ We look forward to seeing you! 現地見学会(事前に必ずお問い合わせください)日程/公開中時間/10:00 ~ 17:00只今現地見学会を開催しております!!弊社販売担当者(大石)が連絡をお待ちしております住宅に関しあらゆるご相談に対応させていただきます☆ご来場をお待ちしております! | Price 価格 | | 29,880,000 yen 2988万円 | Floor plan 間取り | | 4LDK + S (storeroom) ~ 4LDK 4LDK+S(納戸) ~ 4LDK | Units sold 販売戸数 | | 2 units 2戸 | Total units 総戸数 | | 2 units 2戸 | Land area 土地面積 | | 109.84 sq m ~ 109.87 sq m (measured) 109.84m2 ~ 109.87m2(実測) | Building area 建物面積 | | 98.14 sq m ~ 98.14 sq m (measured) 98.14m2 ~ 98.14m2(実測) | Driveway burden-road 私道負担・道路 | | Road width: 5.0m, Asphaltic pavement 道路幅:5.0m、アスファルト舗装 | Completion date 完成時期(築年月) | | April 2014 schedule 2014年4月予定 | Address 住所 | | Aichi Prefecture Chita-gun higashiura Oaza Morioka character on Imaike 8-15, Character Sobokai 6-80 愛知県知多郡東浦町大字森岡字上今池8-15、字祖母懐6-80 | Traffic 交通 | | Municipal bus "natural park" walk 2 minutes JR taketoyo line "Owarimorioka" walk 24 minutes
JR Tokaido Line "Obu" walk 32 minutes 町営バス「自然公園」歩2分JR武豊線「尾張森岡」歩24分
JR東海道本線「大府」歩32分
| Related links 関連リンク | | [Related Sites of this company] 【この会社の関連サイト】 | Person in charge 担当者より | | Person in charge of real-estate and building Oishi Shigeaki 担当者宅建大石 重明 | Contact お問い合せ先 | | TEL: 0800-603-2538 [Toll free] mobile phone ・ Also available from PHS
Caller ID is not notified
Please contact the "saw SUUMO (Sumo)"
If it does not lead, If the real estate company TEL:0800-603-2538【通話料無料】携帯電話・PHSからもご利用いただけます
発信者番号は通知されません
「SUUMO(スーモ)を見た」と問い合わせください
つながらない方、不動産会社の方は
| Most price range 最多価格帯 | | 29 million yen (2 units) 2900万円台(2戸) | Building coverage, floor area ratio 建ぺい率・容積率 | | Kenpei rate: 60%, Volume ratio: 100% 建ペい率:60%、容積率:100% | Time residents 入居時期 | | 2 months after the contract 契約後2ヶ月 | Land of the right form 土地の権利形態 | | Ownership 所有権 | Structure and method of construction 構造・工法 | | Wooden 2-story (2 × 4 construction method) 木造2階建(2×4工法) | Construction 施工 | | Orient Industry Co., Ltd. 東洋インダストリー株式会社 | Use district 用途地域 | | One low-rise 1種低層 | Land category 地目 | | Residential land 宅地 | Other limitations その他制限事項 | | Regulations have by the River Law, Residential land development construction regulation area 河川法による規制有、宅地造成工事規制区域 | Overview and notices その他概要・特記事項 | | Contact: Oishi Shigeaki, Building confirmation number: No. H25 confirmation architecture Love Kenjuse No. 24811 担当者:大石 重明、建築確認番号:第H25確認建築愛建住セ24811号 | Company profile 会社概要 | | <Seller> Minister of Land, Infrastructure and Transport (10) No. 002706 Oriental Estate Co., Ltd. Obu office Yubinbango474-0035 Aichi Prefecture Obu Ebata-cho, 5-135 <売主>国土交通大臣(10)第002706号東洋地所(株)大府営業所〒474-0035 愛知県大府市江端町5-135 |
Rendering (appearance)完成予想図(外観) 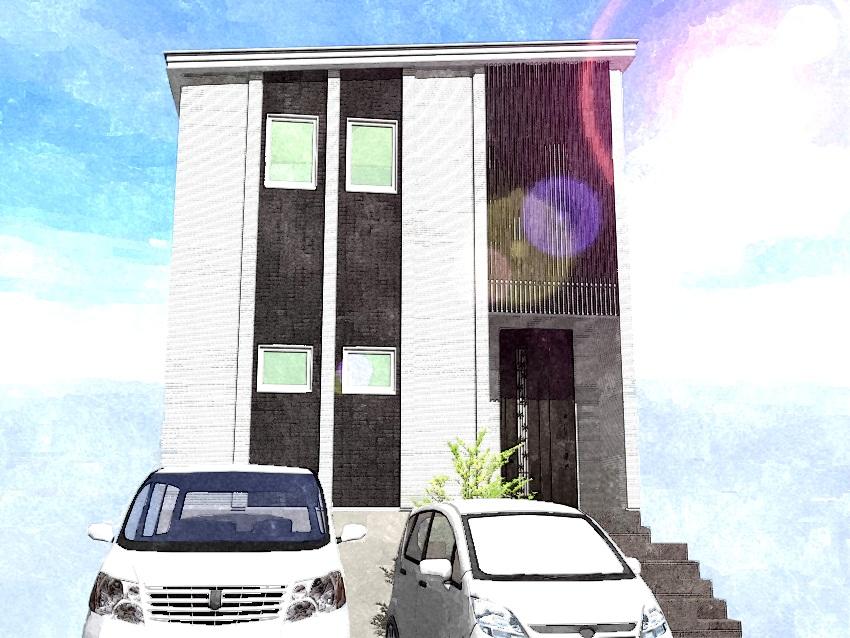 "Toyo-town higashiura Morioka No. 1 place. " Complete image Perth
『Toyo-town東浦町 森岡1号地』 完成イメージパース
Otherその他 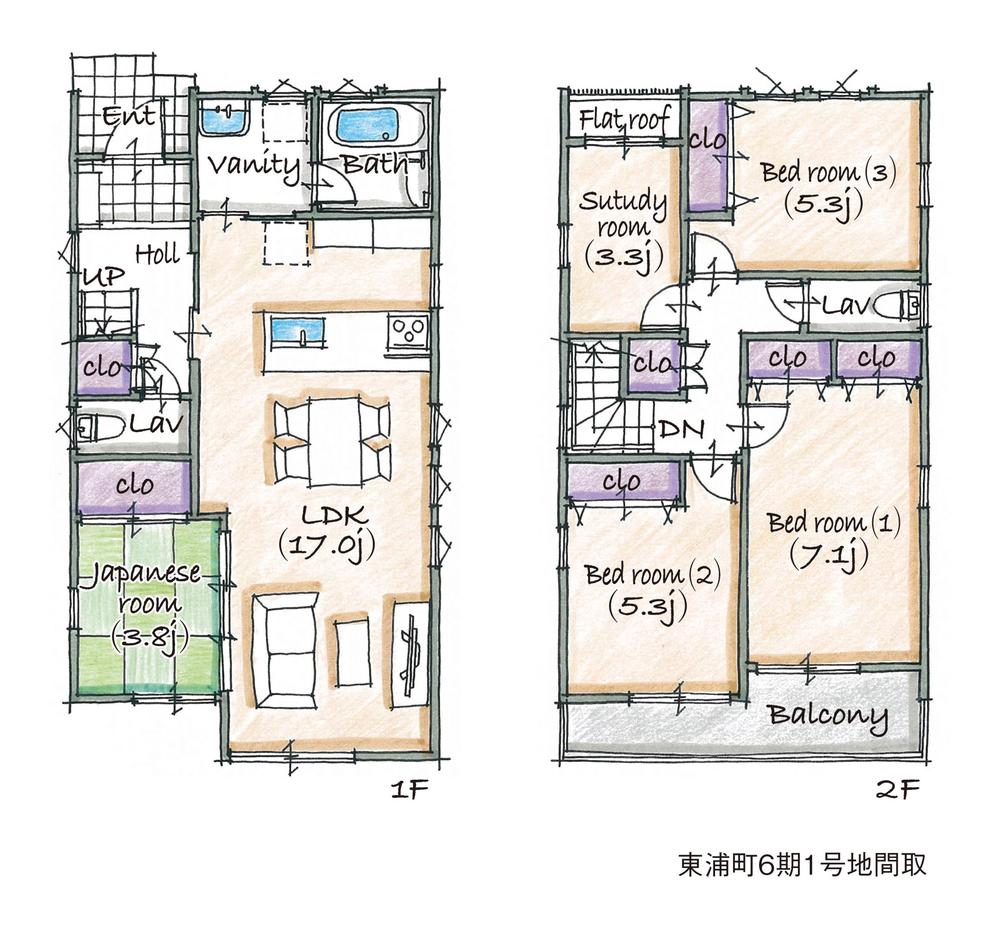 "Toyo-town higashiura Morioka No. 1 place. " Floor plan
『Toyo-town東浦町 森岡1号地』 間取図
Rendering (appearance)完成予想図(外観) 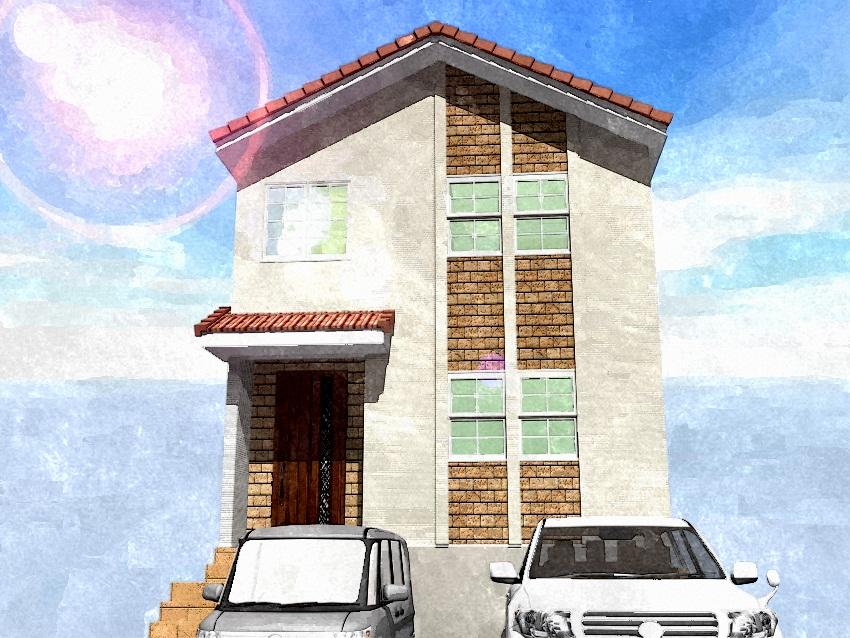 "Toyo-town higashiura Morioka No. 2 place " Complete image Perth
『Toyo-town東浦町 森岡2号地』 完成イメージパース
Otherその他 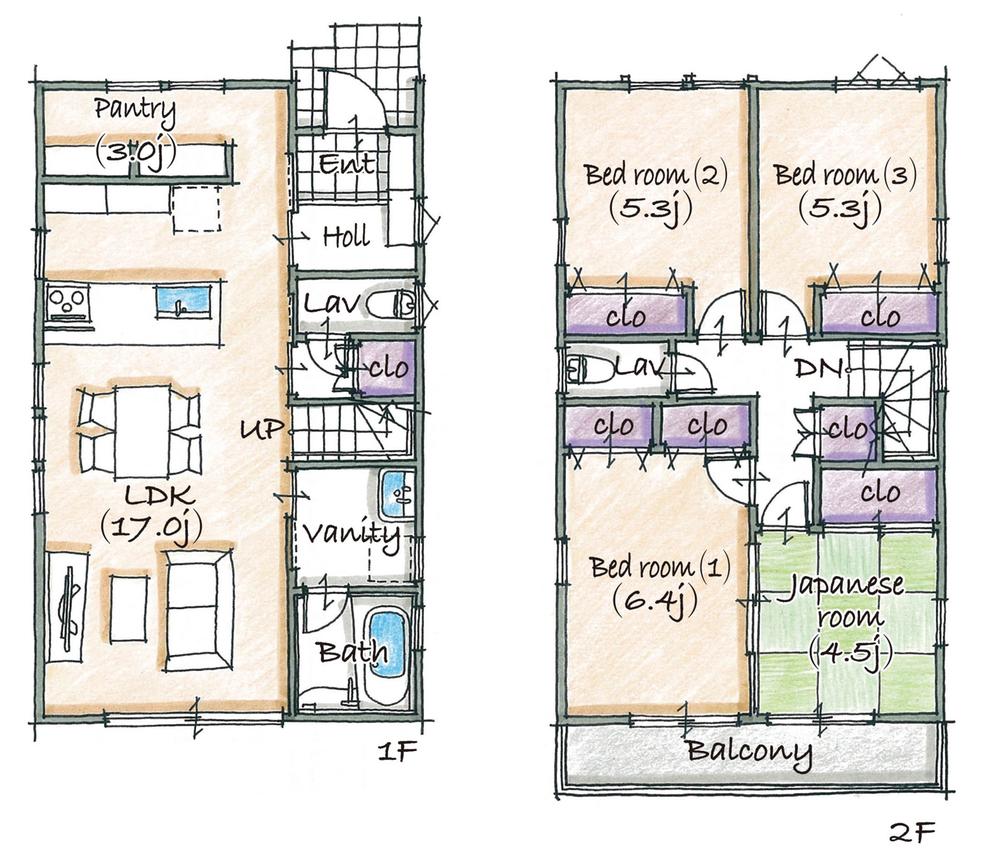 "Toyo-town higashiura Morioka No. 2 place " Floor plan
『Toyo-town東浦町 森岡2号地』 間取図
The entire compartment Figure全体区画図 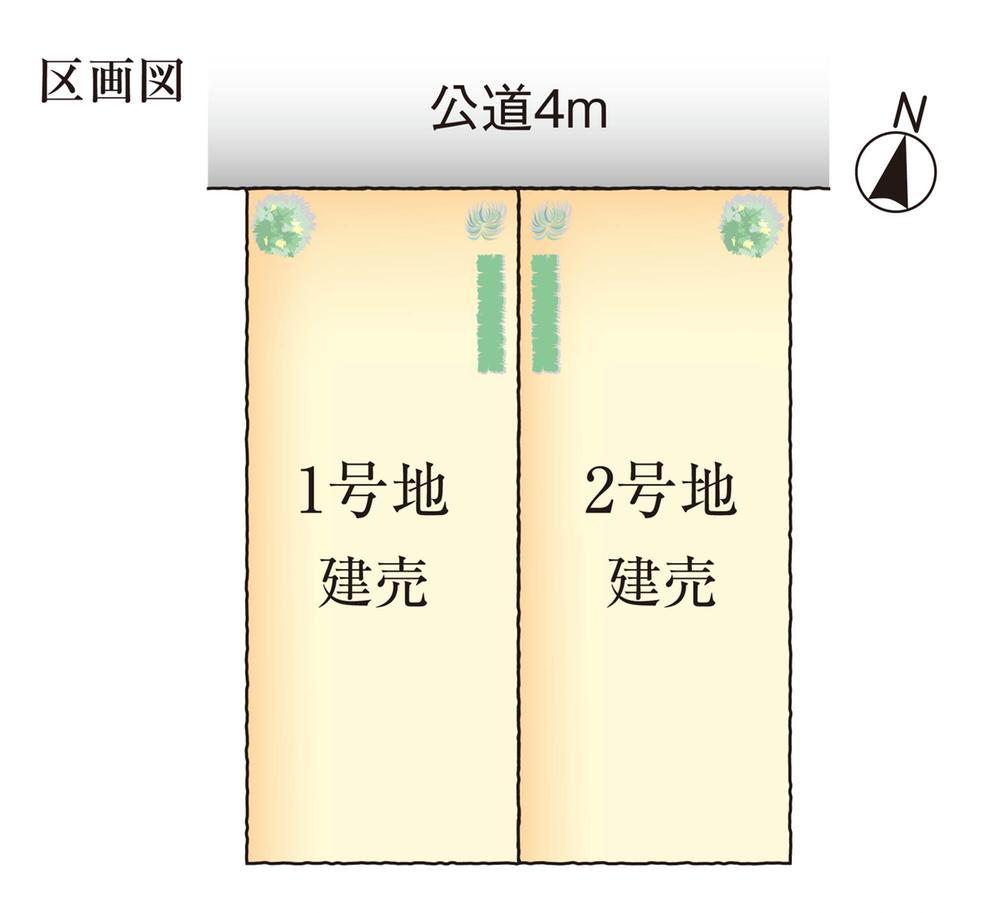 (No. 1 destination ・ No. 2 point) the entire compartment view
(1号地・2号地)全体区画図
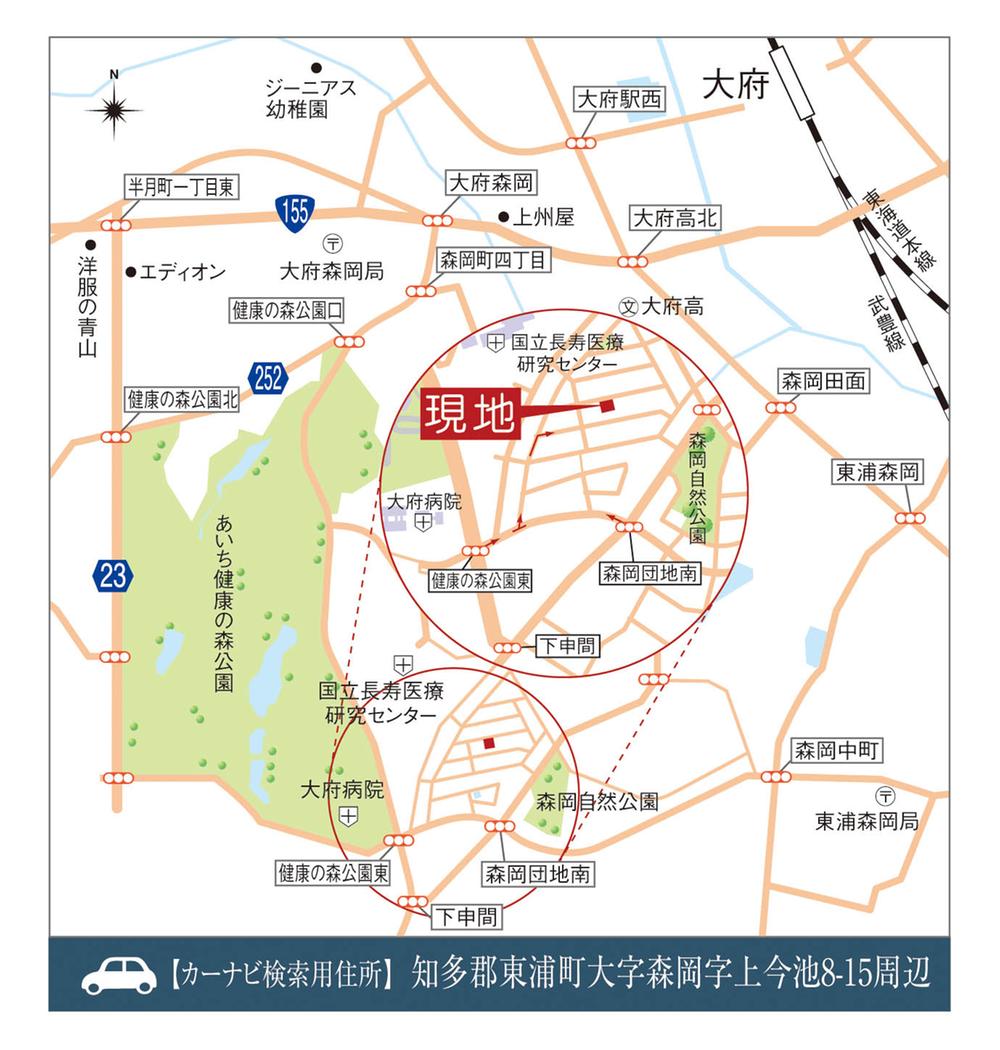 Local guide map
現地案内図
Local appearance photo現地外観写真 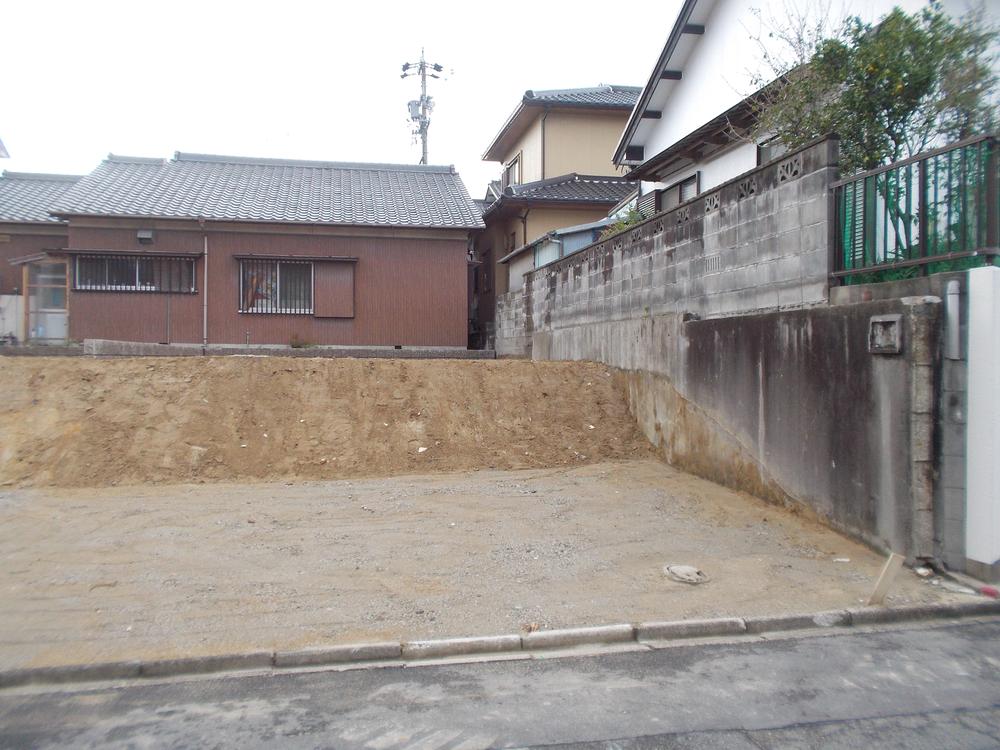 "Toyo-town higashiura Morioka No. 1 place. " Local 2013 November shooting
『Toyo-town東浦町 森岡1号地』 現地2013年11月撮影
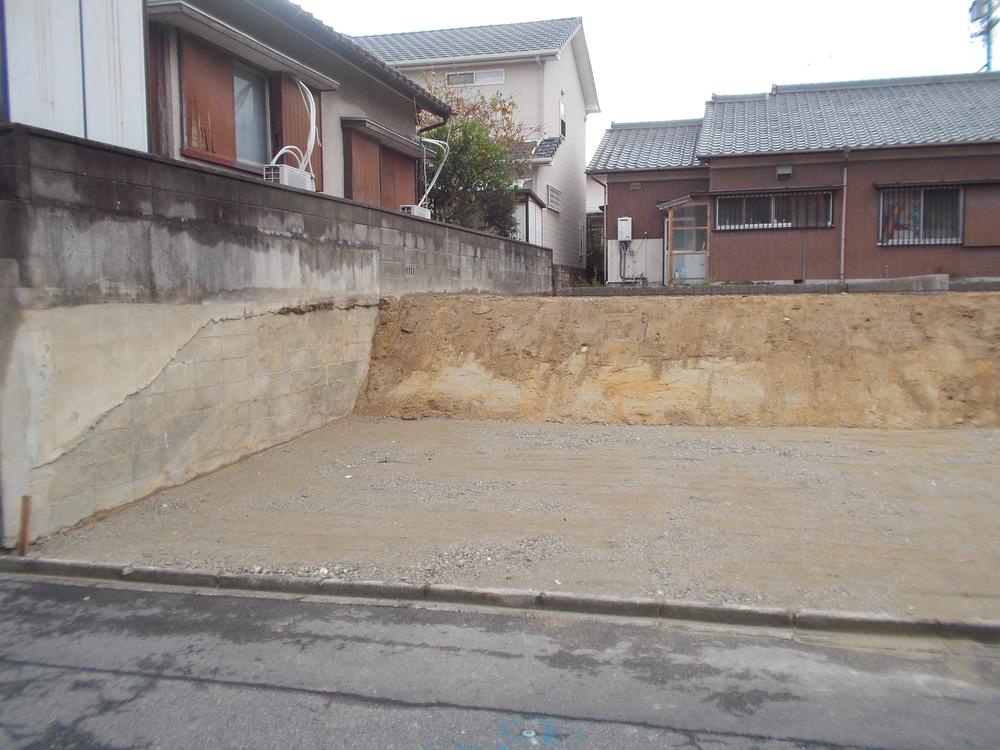 "Toyo-town higashiura Morioka No. 2 place " Local 2013 November shooting
『Toyo-town東浦町 森岡2号地』 現地2013年11月撮影
Local photos, including front road前面道路含む現地写真 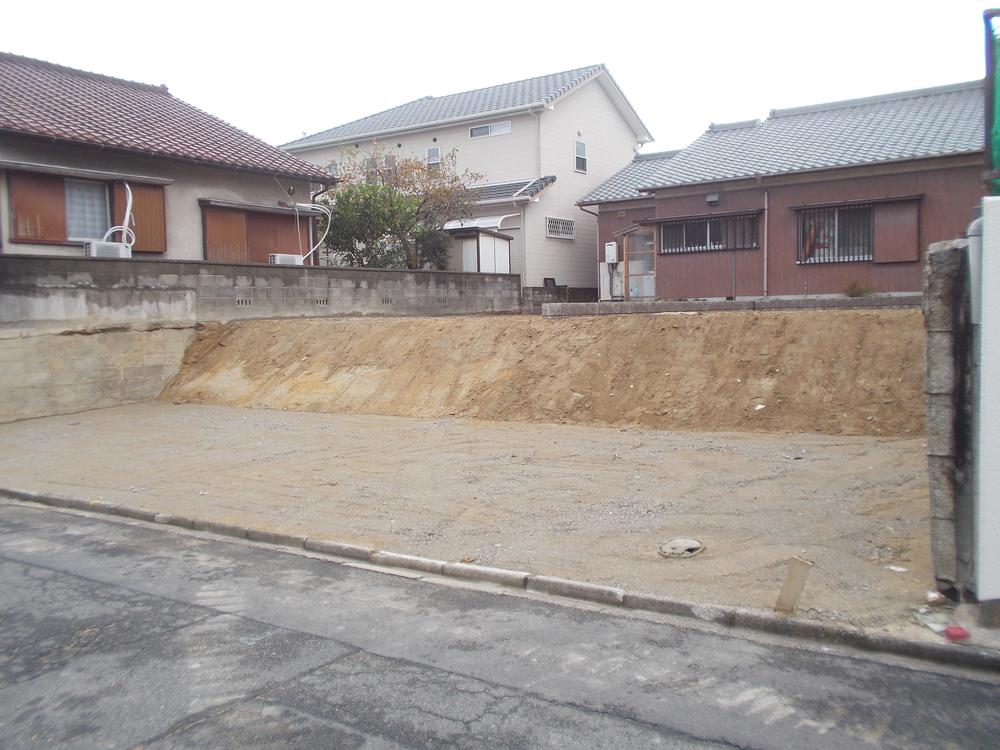 The entire compartment Local (11 May 2013) Shooting
全体区画 現地(2013年11月)撮影
Station駅 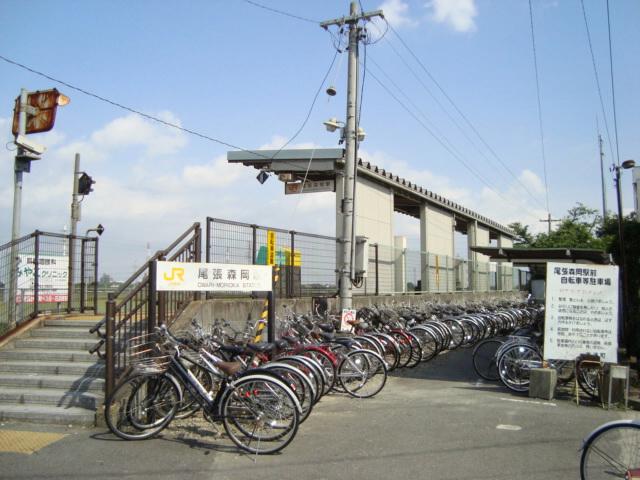 JR taketoyo line until "Owarimorioka" 1900m
JR武豊線「尾張森岡」まで1900m
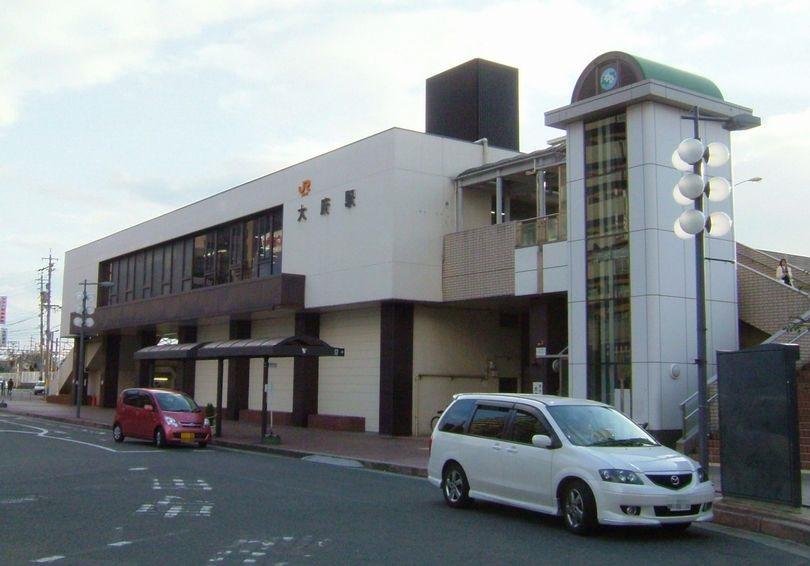 JR Tokaido Line to "Obu" 2550m
JR東海道本線「大府」まで2550m
Kindergarten ・ Nursery幼稚園・保育園 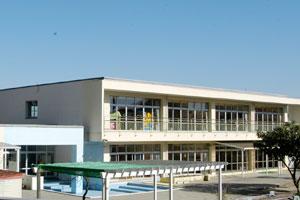 470m to forest Okanishi nursery
森岡西保育園まで470m
Primary school小学校 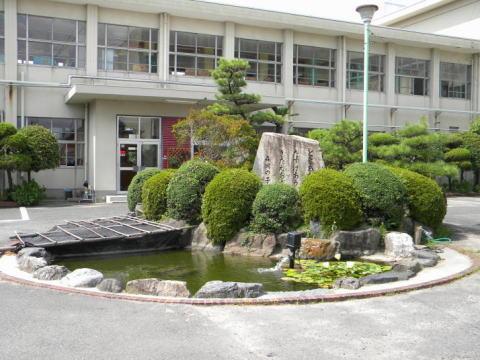 Morioka until elementary school 1100m
森岡小学校まで1100m
Junior high school中学校 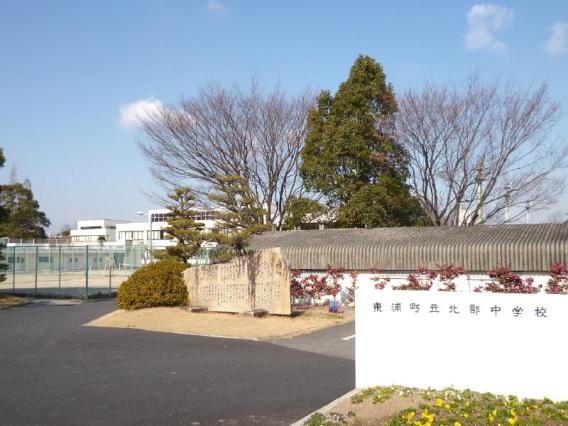 2000m to the north junior high school
北部中学校まで2000m
Park公園 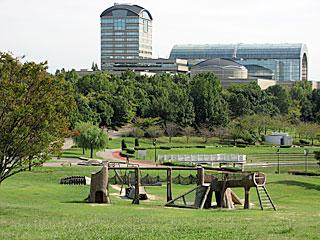 Aichi 1100m until the Forest Park of health
あいち健康の森公園まで1100m
Supermarketスーパー 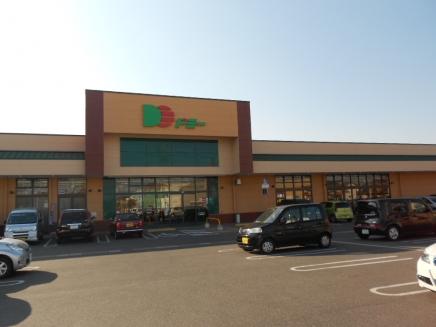 Dmitrievich until Higashiura shop 1600m
ドミー東浦店まで1600m
Hospital病院 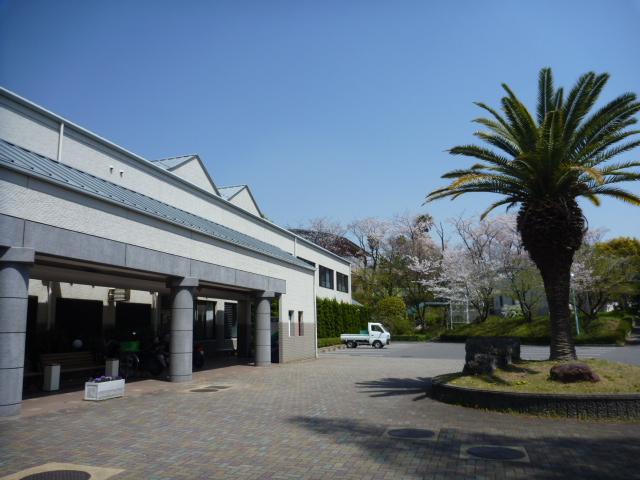 Obu 480m to the hospital
大府病院まで480m
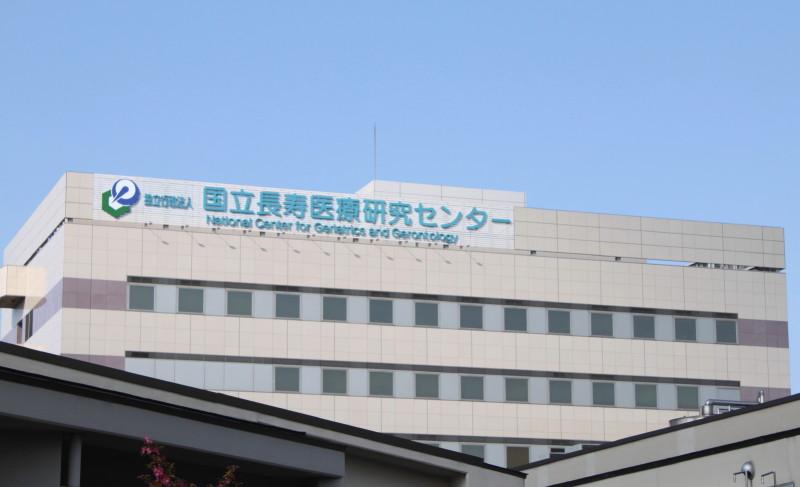 600m to the National Center for Geriatrics and Gerontology
国立長寿医療センターまで600m
Kitchenキッチン 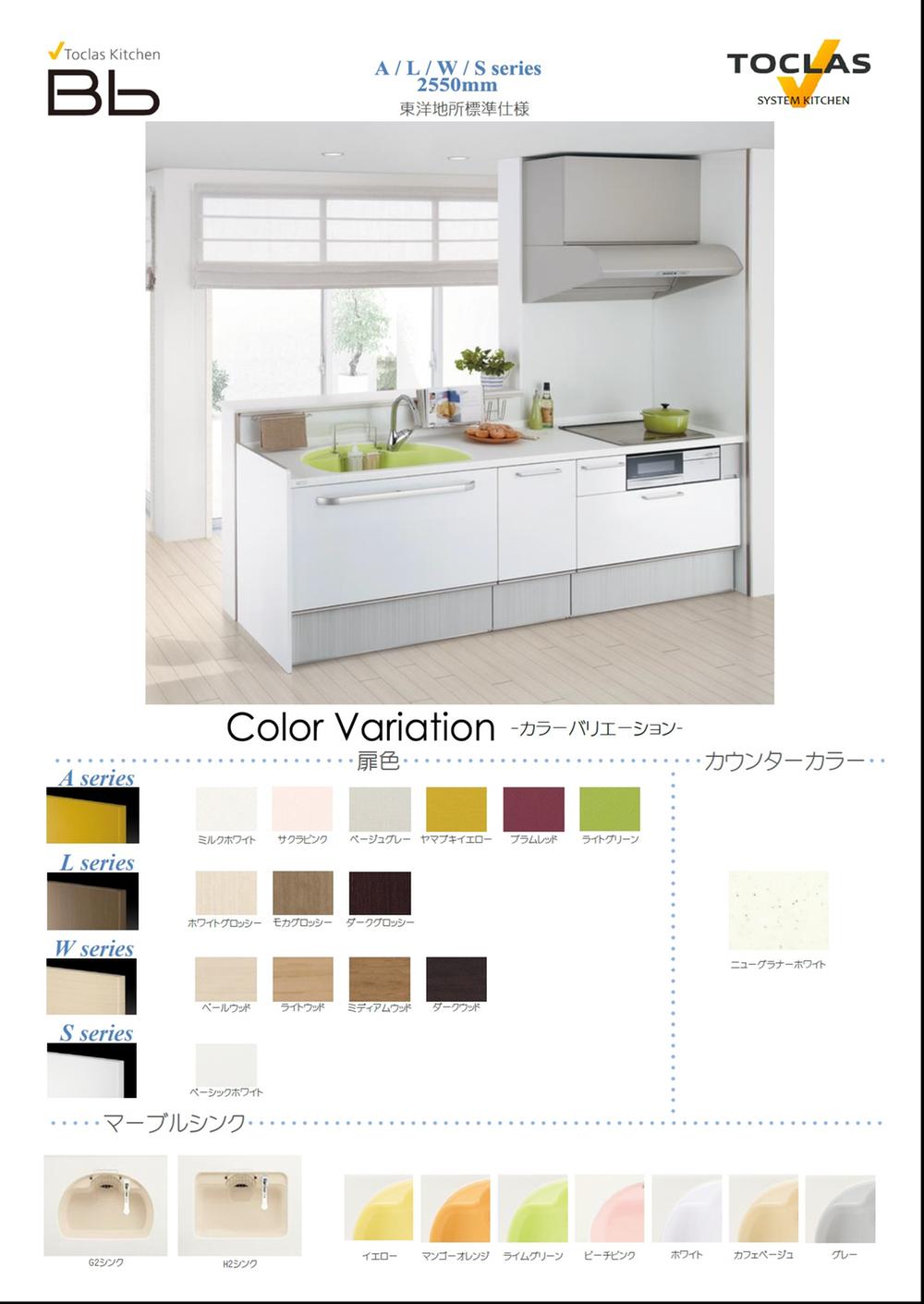 system ・ Kitchen (standard specification example)
システム・キッチン(標準仕様例)
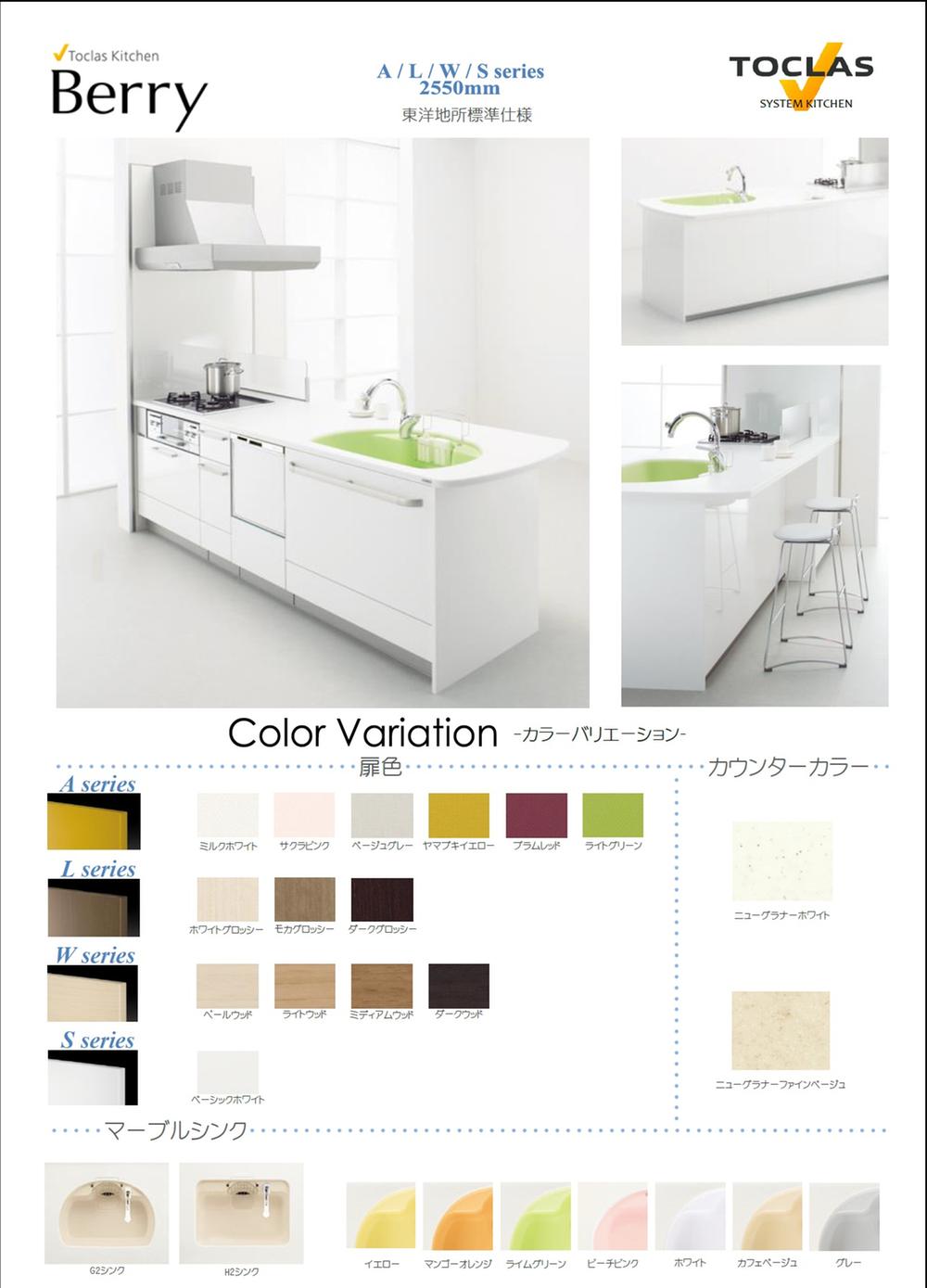 system ・ Kitchen (standard specification example)
システム・キッチン(標準仕様例)
Bathroom浴室 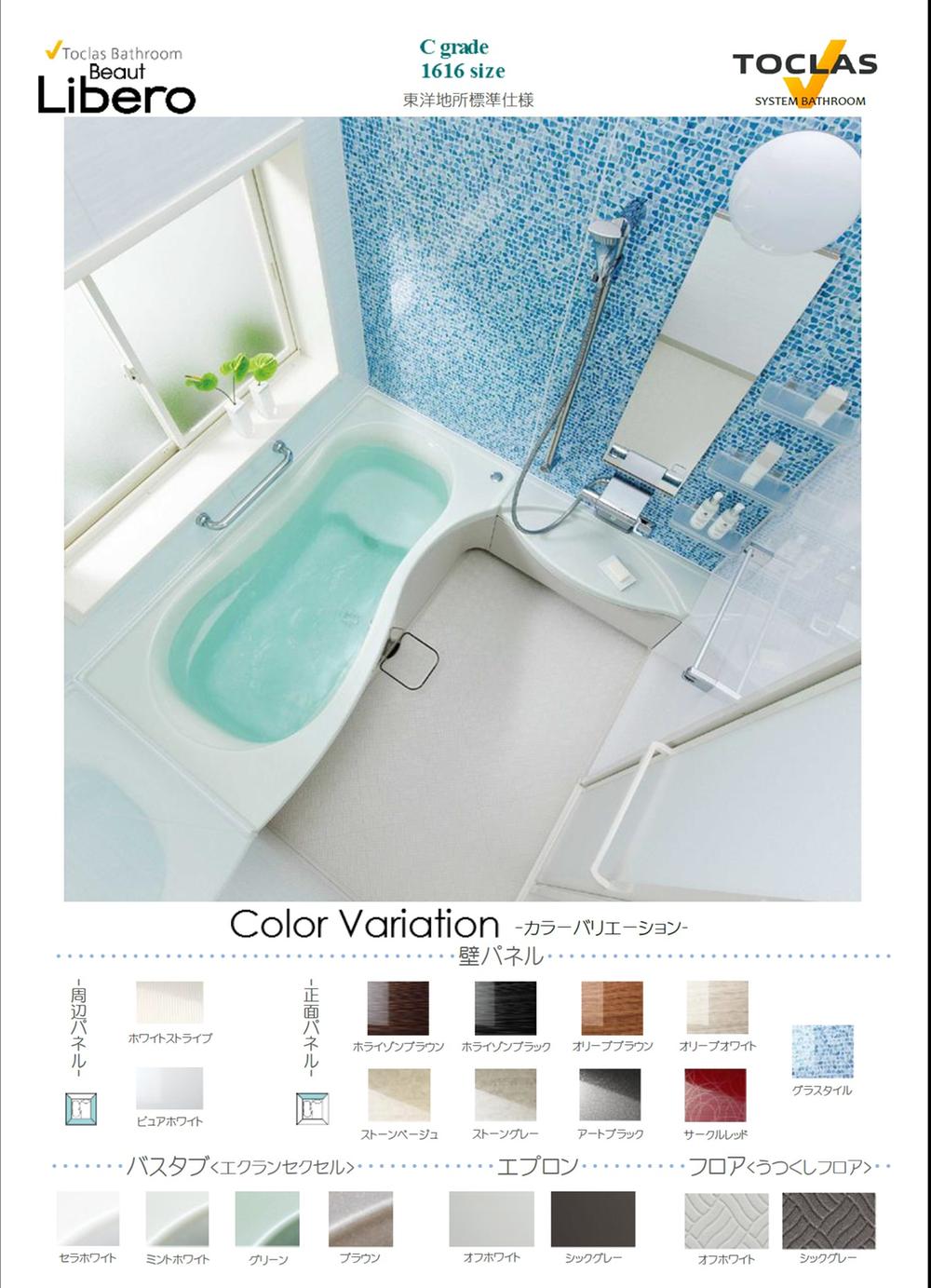 system ・ Bus (standard specification example)
システム・バス(標準仕様例)
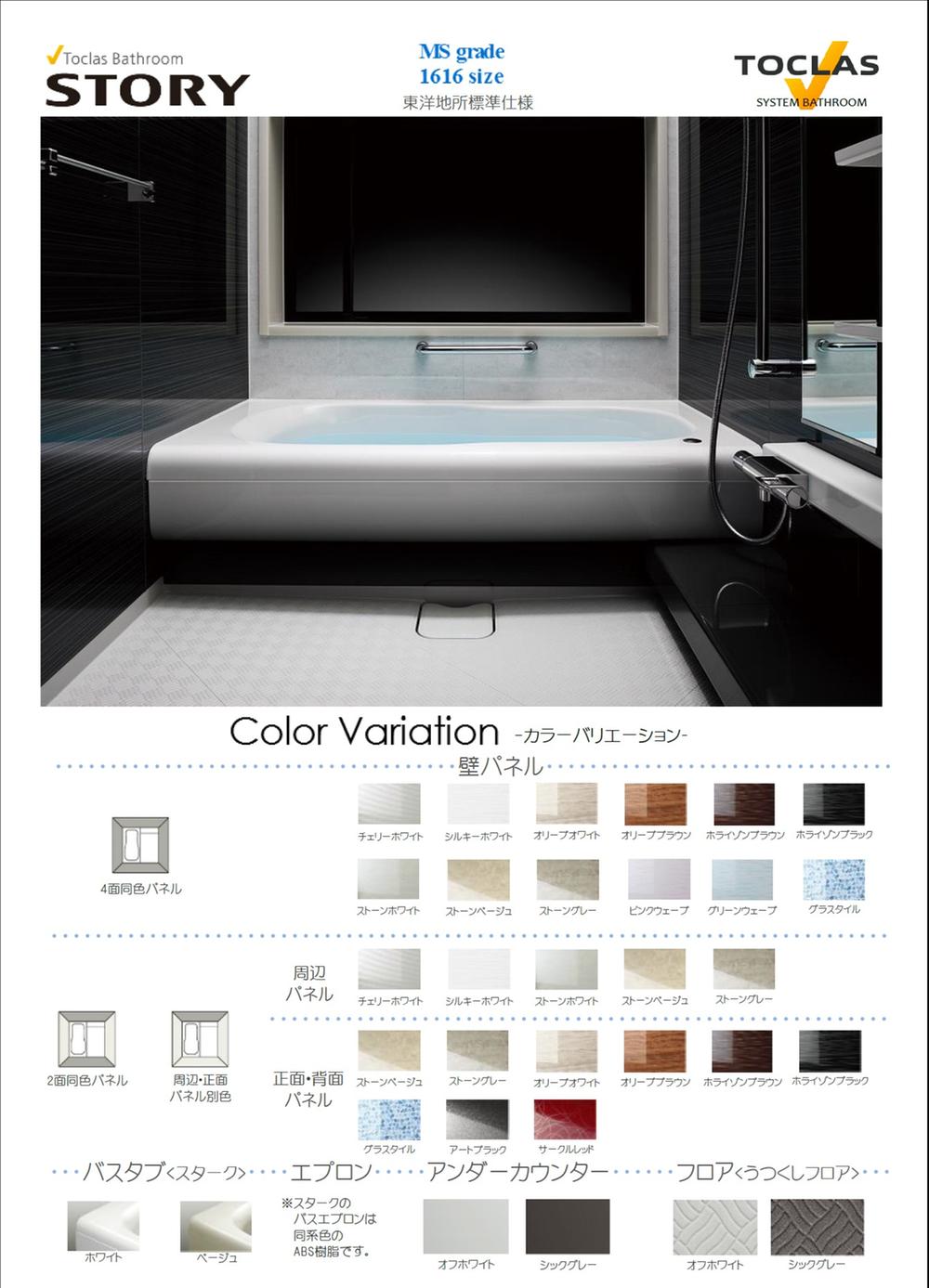 system ・ Bus (standard specification example)
システム・バス(標準仕様例)
Wash basin, toilet洗面台・洗面所 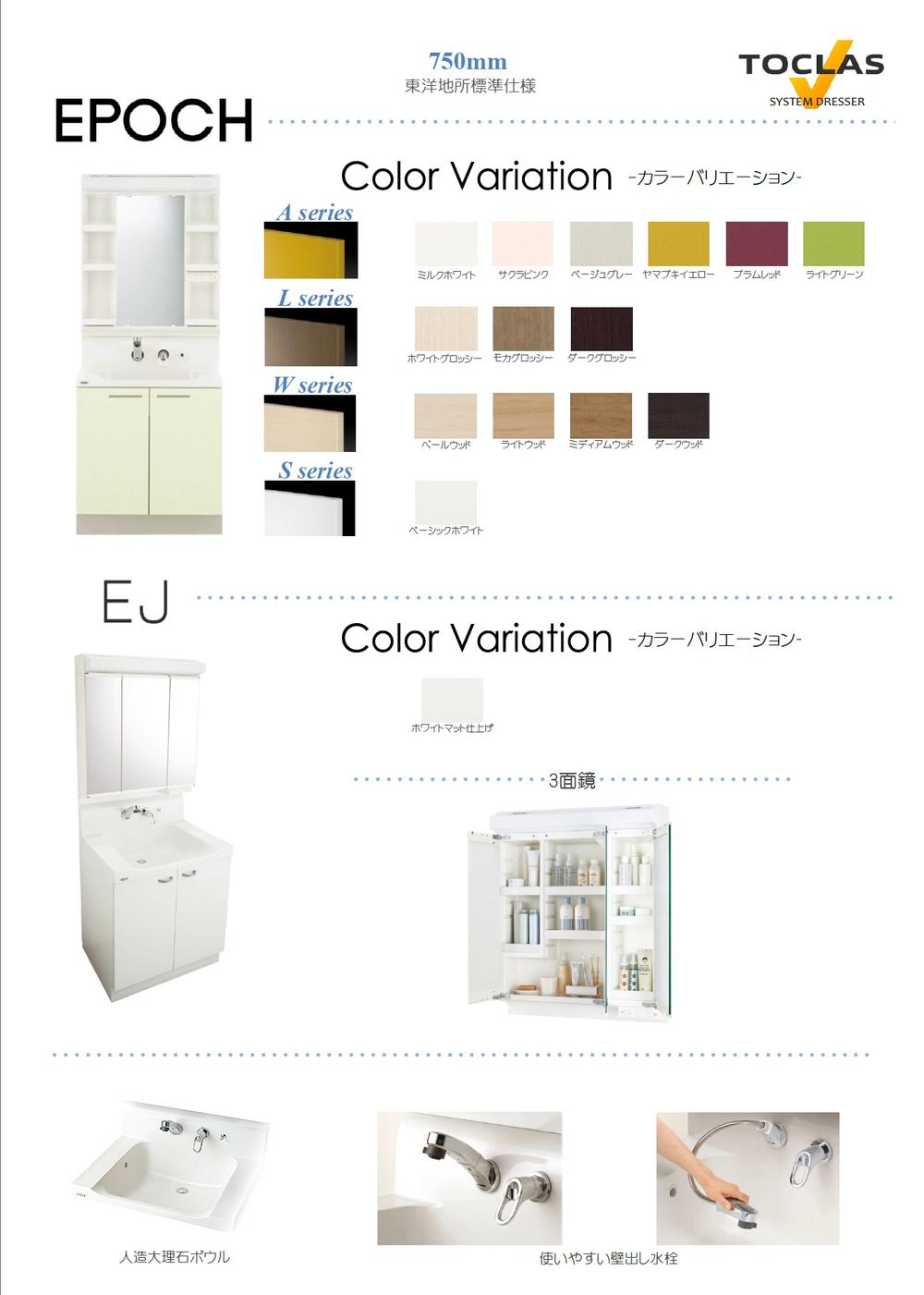 Vanity (standard specification example)
洗面化粧台(標準仕様例)
Location
|
























