New Homes » Tokai » Aichi Prefecture » Chita-gun
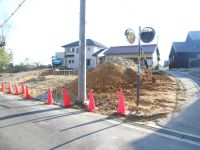 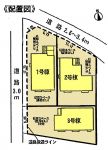
| | Aichi Prefecture Chita-gun higashiura 愛知県知多郡東浦町 |
| JR taketoyo line "Ishihama" walk 7 minutes JR武豊線「石浜」歩7分 |
| ◆ JR taketoyo line "Ishihama" good location from the station, a 7-minute walk! ! ◆ Winter summer also comfortable hill of the residential area! ! ◆ Daylighting ・ South balcony with excellent ventilation! ◆JR武豊線「石浜」駅から徒歩7分の好立地!!◆冬も夏も快適な高台の住宅地!!◆採光・通風に優れた南面バルコニー! |
| Parking two Allowed, System kitchen, All room storage, LDK15 tatami mats or more, Washbasin with shower, Face-to-face kitchen, Toilet 2 places, Bathroom 1 tsubo or more, 2-story, South balcony, Double-glazing, Warm water washing toilet seat, Underfloor Storage, The window in the bathroom, TV monitor interphone, Water filter, City gas 駐車2台可、システムキッチン、全居室収納、LDK15畳以上、シャワー付洗面台、対面式キッチン、トイレ2ヶ所、浴室1坪以上、2階建、南面バルコニー、複層ガラス、温水洗浄便座、床下収納、浴室に窓、TVモニタ付インターホン、浄水器、都市ガス |
Features pickup 特徴ピックアップ | | Parking two Allowed / System kitchen / All room storage / LDK15 tatami mats or more / Washbasin with shower / Face-to-face kitchen / Toilet 2 places / Bathroom 1 tsubo or more / 2-story / South balcony / Double-glazing / Warm water washing toilet seat / Underfloor Storage / The window in the bathroom / TV monitor interphone / Water filter / City gas 駐車2台可 /システムキッチン /全居室収納 /LDK15畳以上 /シャワー付洗面台 /対面式キッチン /トイレ2ヶ所 /浴室1坪以上 /2階建 /南面バルコニー /複層ガラス /温水洗浄便座 /床下収納 /浴室に窓 /TVモニタ付インターホン /浄水器 /都市ガス | Event information イベント情報 | | The end of the year ・ We also offer 24 hours a day, 365 days a year guidance reservation New Year. ◆ ◆ ◆ ◆ ◆ ◆ ◆ New Year Hatsuyume Consultation ◆ ◆ ◆ ◆ ◆ ◆ ◆ First sale January 4 (Saturday) ~ Held 10:00 ~ We offer you a large number of documents at 20:00 store. Ye Navi studio Obu shop to feel free to contact us, Please come! ! 年末・年始も24時間365日ご案内予約承っております。◆◆◆◆◆◆◆新春初夢相談会◆◆◆◆◆◆◆初売り1月4日(土) ~ 開催時間10:00 ~ 20:00店舗にて資料を多数ご用意しております。イエナビスタジオ大府店までお気軽にお問い合わせ、お越しください!! | Price 価格 | | 28.8 million yen ~ 30,800,000 yen 2880万円 ~ 3080万円 | Floor plan 間取り | | 4LDK 4LDK | Units sold 販売戸数 | | 3 units 3戸 | Total units 総戸数 | | 3 units 3戸 | Land area 土地面積 | | 139.29 sq m ~ 142.43 sq m (42.13 tsubo ~ 43.08 tsubo) (Registration) 139.29m2 ~ 142.43m2(42.13坪 ~ 43.08坪)(登記) | Building area 建物面積 | | 95.04 sq m ~ 96.69 sq m (28.74 tsubo ~ 29.24 tsubo) (Registration) 95.04m2 ~ 96.69m2(28.74坪 ~ 29.24坪)(登記) | Driveway burden-road 私道負担・道路 | | Road width: 2.6m ~ 3.4m 道路幅:2.6m ~ 3.4m | Completion date 完成時期(築年月) | | May 2014 plans 2014年5月予定 | Address 住所 | | Aichi Prefecture Chita-gun higashiura Oaza Ishihama shaped foreshore 愛知県知多郡東浦町大字石浜字前浜 | Traffic 交通 | | JR taketoyo line "Ishihama" walk 7 minutes
JR taketoyo line "Ogawa" walk 24 minutes
JR taketoyo line "Higashiura" walk 29 minutes JR武豊線「石浜」歩7分
JR武豊線「緒川」歩24分
JR武豊線「東浦」歩29分
| Related links 関連リンク | | [Related Sites of this company] 【この会社の関連サイト】 | Person in charge 担当者より | | Rep Amano Katsuhiro Age: 30s who are purchasing real estate, I think towards the mainland is that it is the first experience. That you do not know, Only anxiety is of course. How to choose the property, Please contact us anything, such as for mortgage. We support every effort. 担当者天野 勝浩年齢:30代不動産をご購入される方は、ほんどの方が初めての経験だと思います。わからないこと、不安ばかりで当然です。物件の選び方、住宅ローンについてなどなんでもご相談ください。全力でサポート致します。 | Contact お問い合せ先 | | TEL: 0800-603-8774 [Toll free] mobile phone ・ Also available from PHS
Caller ID is not notified
Please contact the "saw SUUMO (Sumo)"
If it does not lead, If the real estate company TEL:0800-603-8774【通話料無料】携帯電話・PHSからもご利用いただけます
発信者番号は通知されません
「SUUMO(スーモ)を見た」と問い合わせください
つながらない方、不動産会社の方は
| Building coverage, floor area ratio 建ぺい率・容積率 | | Kenpei rate: 60%, Volume ratio: 160% 建ペい率:60%、容積率:160% | Time residents 入居時期 | | Consultation 相談 | Land of the right form 土地の権利形態 | | Ownership 所有権 | Structure and method of construction 構造・工法 | | Wooden 2-story 木造2階建 | Use district 用途地域 | | One dwelling 1種住居 | Land category 地目 | | Residential land 宅地 | Overview and notices その他概要・特記事項 | | Contact: Amano Katsuhiro, Building confirmation number: KS113-0110-05036 担当者:天野 勝浩、建築確認番号:KS113-0110-05036 | Company profile 会社概要 | | <Mediation> Governor of Aichi Prefecture (2) No. 020756 Ye Navi studio Obu store (Ltd.) Earl planner ・ Solutions Yubinbango474-0035 Aichi Prefecture Obu Ebata-cho 2-6 <仲介>愛知県知事(2)第020756号イエナビスタジオ大府店(株)アールプランナー・ソリューションズ〒474-0035 愛知県大府市江端町2-6 |
Other localその他現地 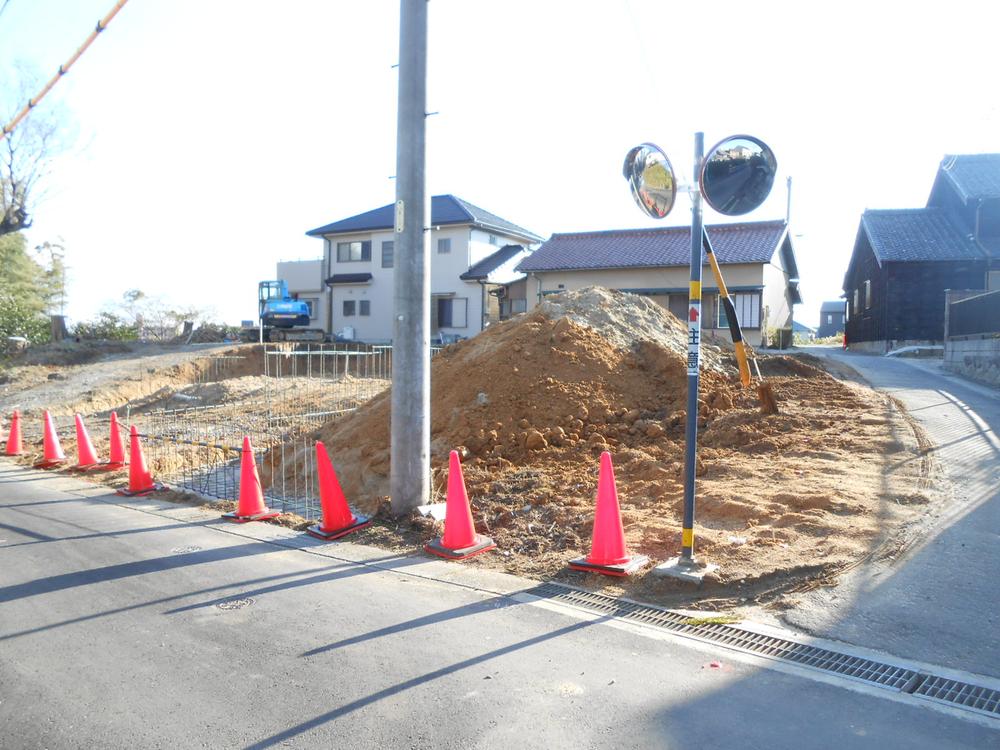 Local Photos
現地写真
The entire compartment Figure全体区画図 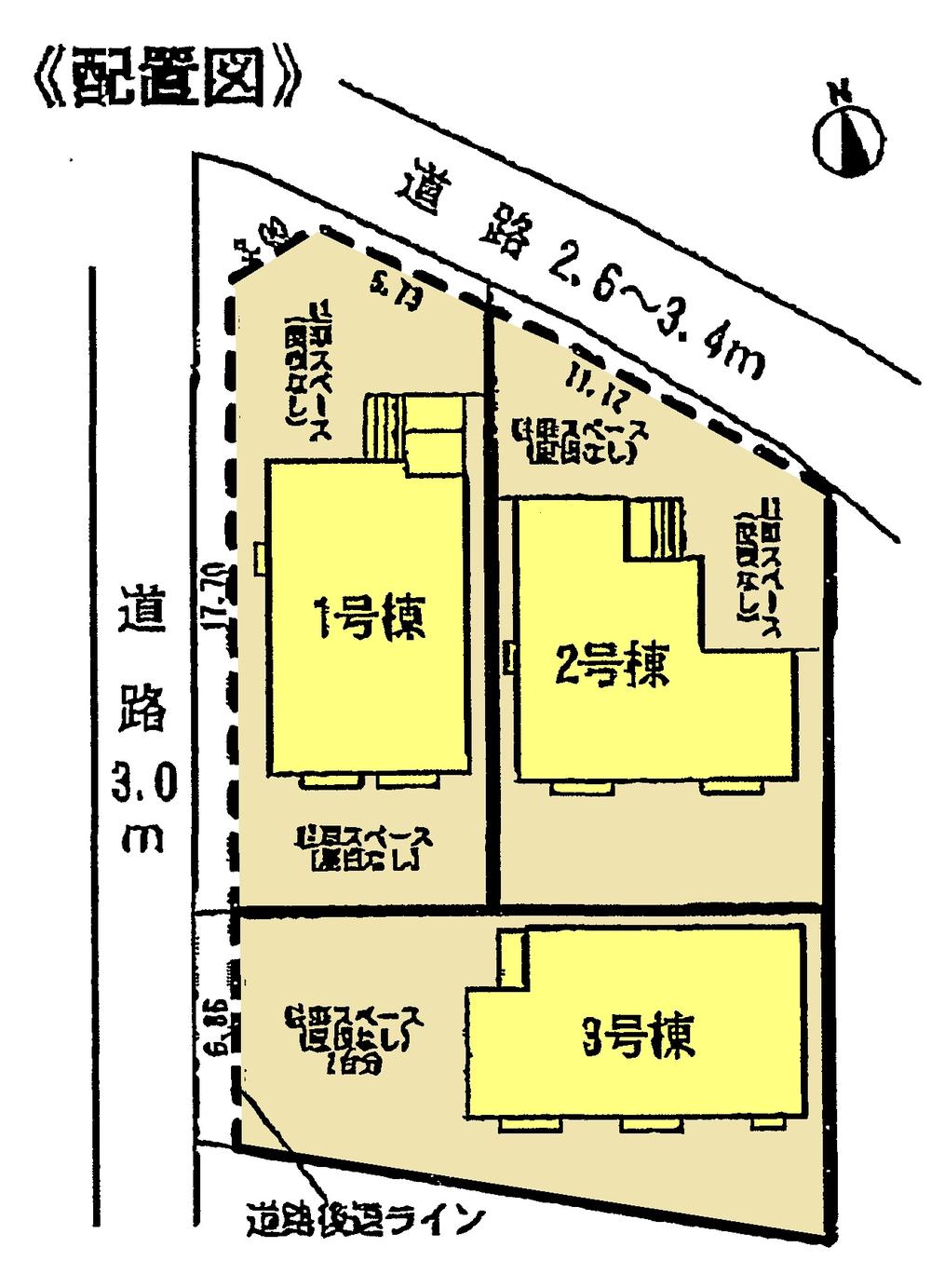 Parking two possible!
駐車2台可能!
Floor plan間取り図 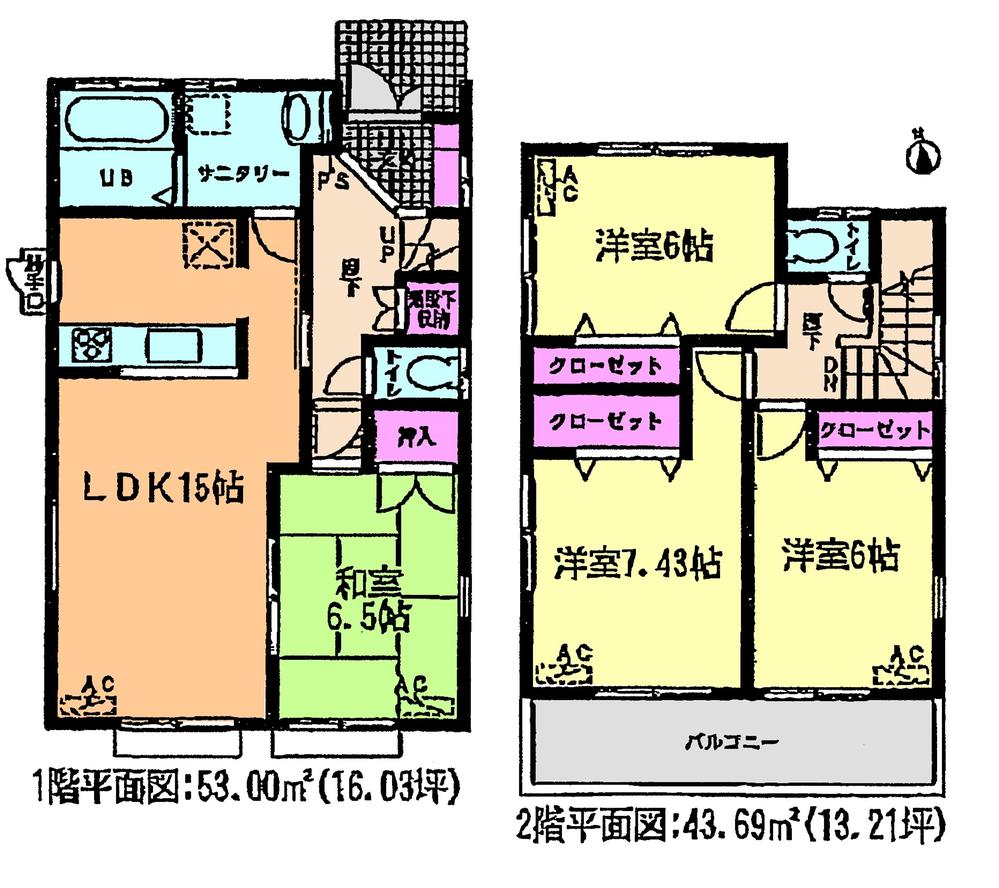 (1 Building), Price 30,800,000 yen, 4LDK, Land area 139.29 sq m , Building area 96.69 sq m
(1号棟)、価格3080万円、4LDK、土地面積139.29m2、建物面積96.69m2
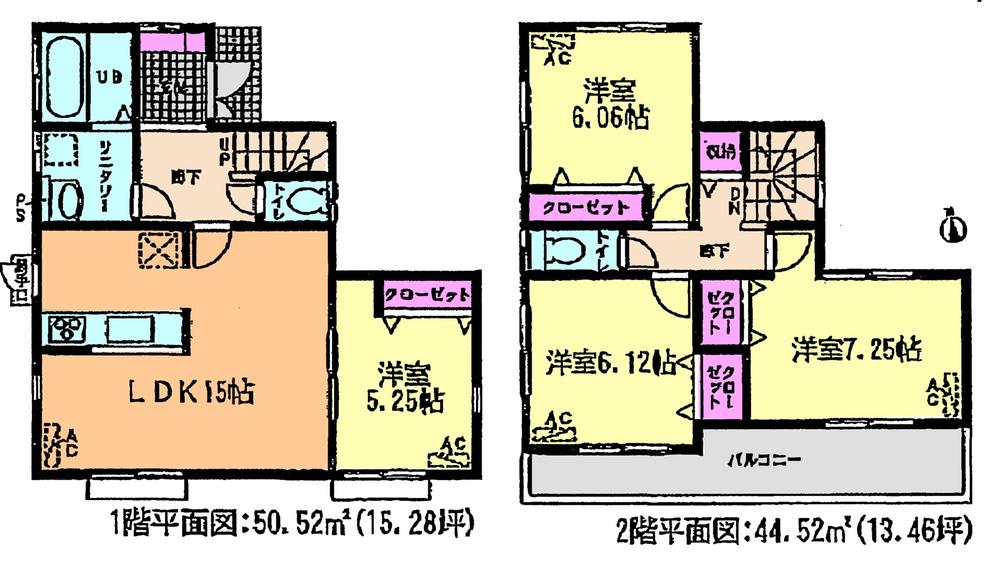 (Building 2), Price 29,800,000 yen, 4LDK, Land area 142.43 sq m , Building area 95.04 sq m
(2号棟)、価格2980万円、4LDK、土地面積142.43m2、建物面積95.04m2
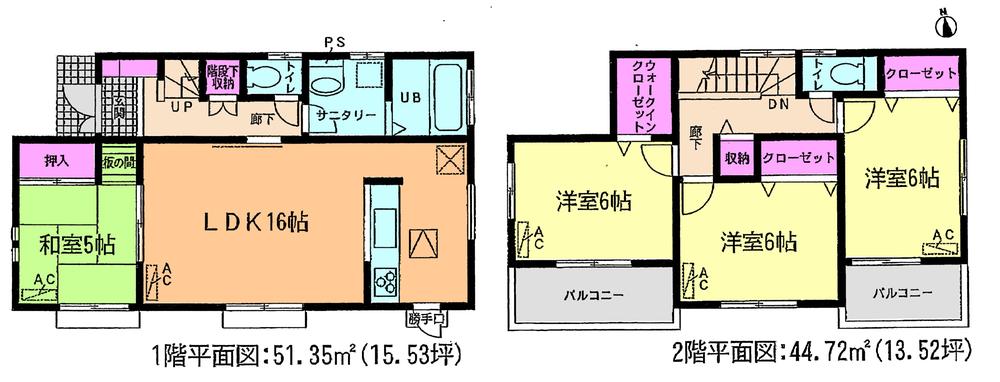 (3 Building), Price 28.8 million yen, 4LDK, Land area 141.75 sq m , Building area 96.07 sq m
(3号棟)、価格2880万円、4LDK、土地面積141.75m2、建物面積96.07m2
Same specifications photo (kitchen)同仕様写真(キッチン) 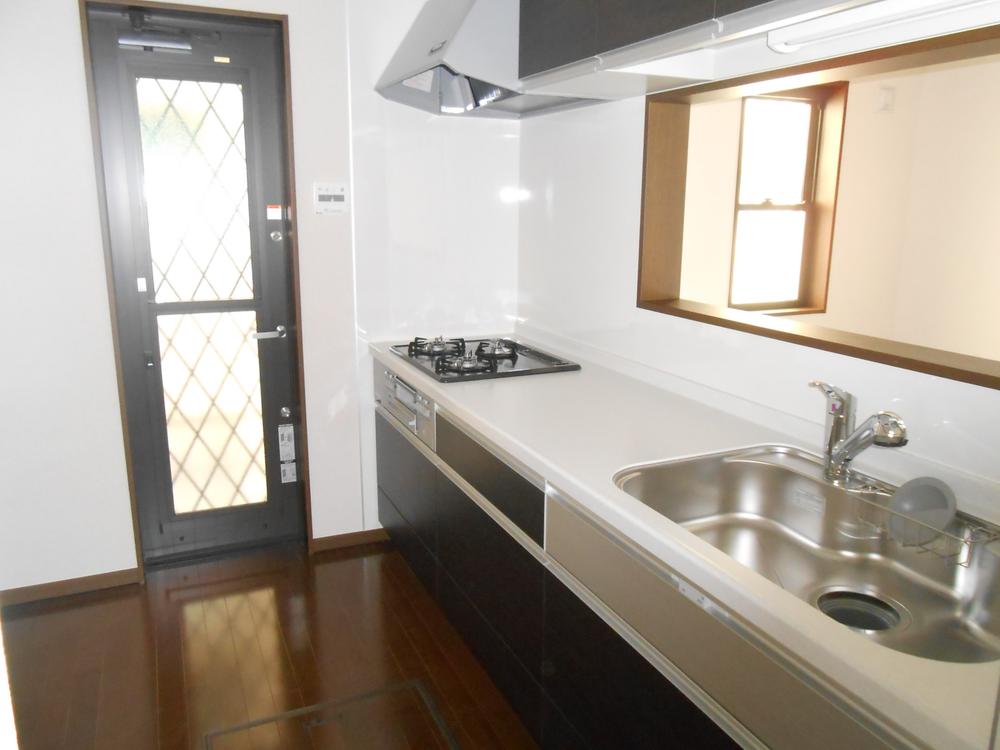 (3 Building) same specification
(3号棟)同仕様
Same specifications photo (bathroom)同仕様写真(浴室) 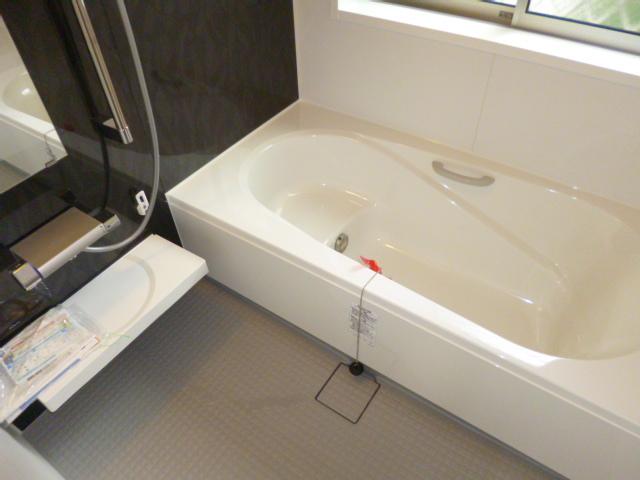 (1, 3 Building) same specification
(1、3号棟)同仕様
Same specifications photos (Other introspection)同仕様写真(その他内観) 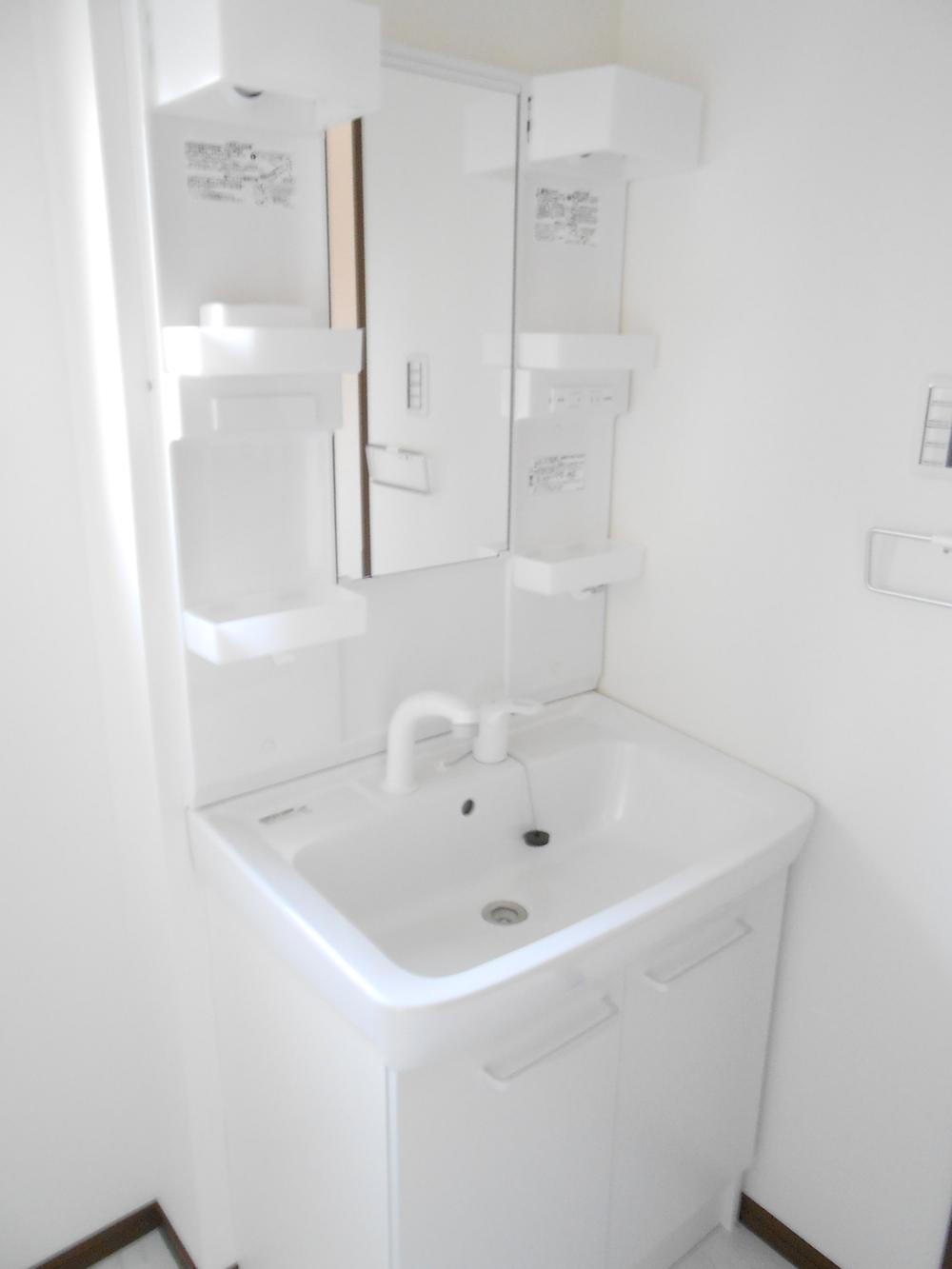 (Wash basin) same specification
(洗面台)同仕様
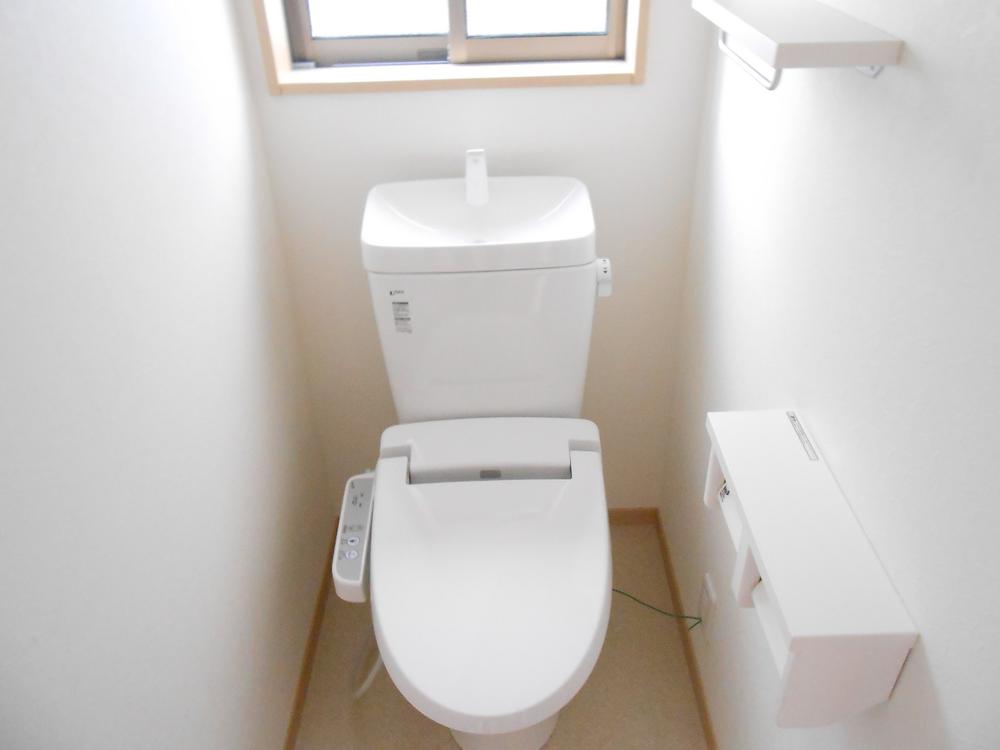 (Toilet) same specification
(トイレ)同仕様
Same specifications photo (kitchen)同仕様写真(キッチン) 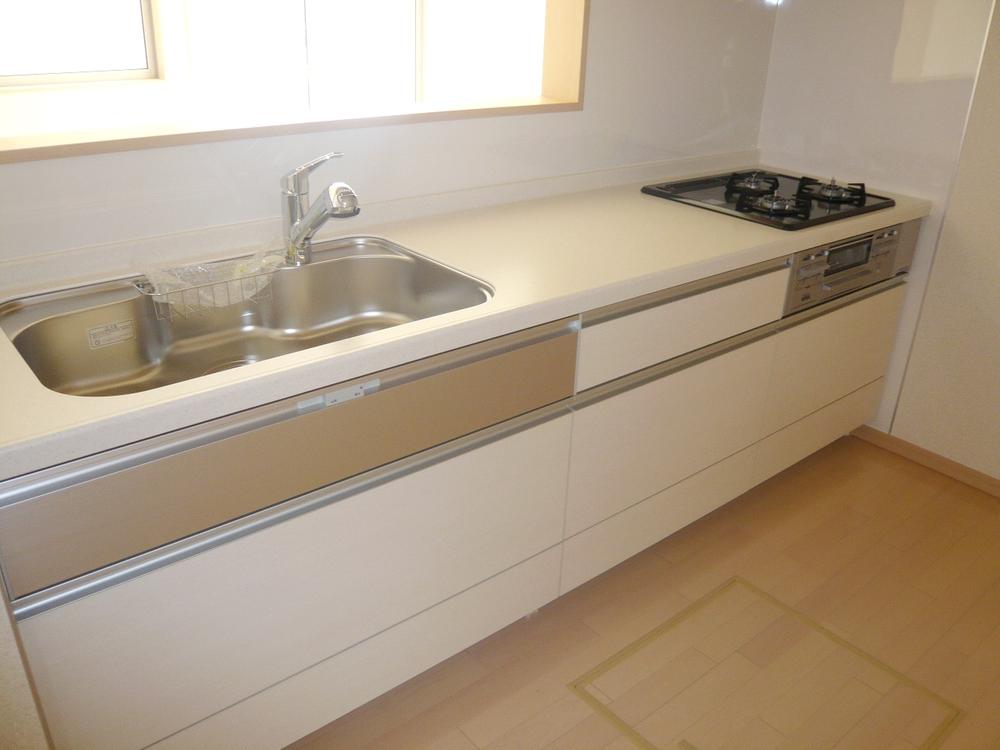 (1, 2) the same specification
(1、2)同仕様
Same specifications photo (bathroom)同仕様写真(浴室) 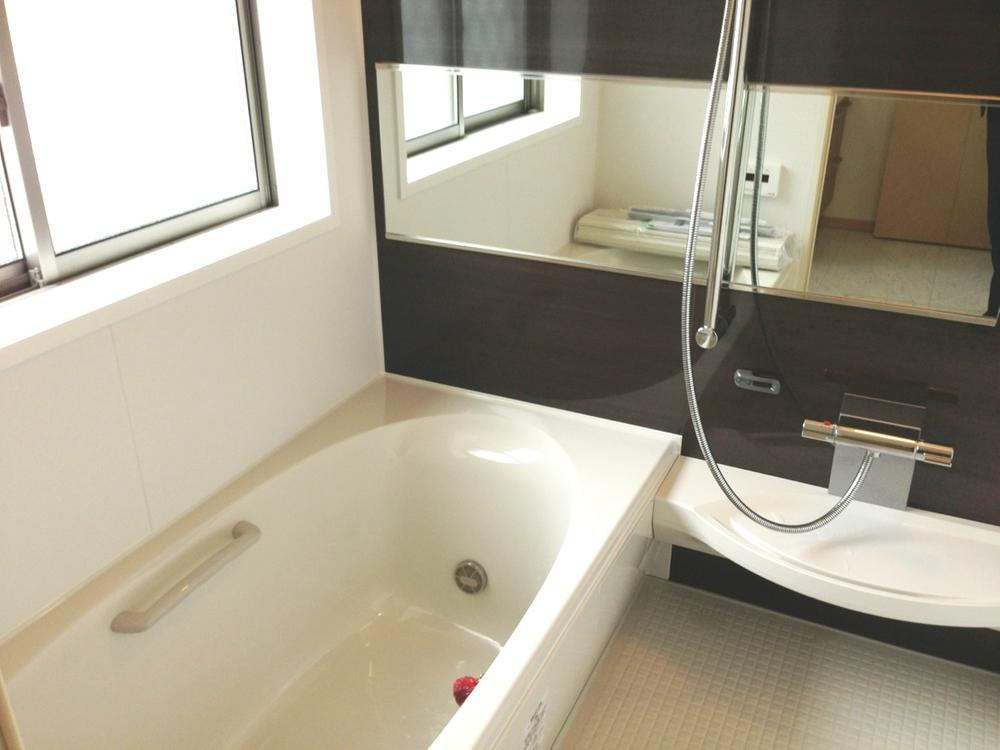 (Building 2) same specification
(2号棟)同仕様
Primary school小学校 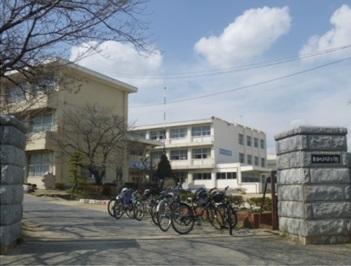 Higashiura Tatsuhen 葩小 to school 950m
東浦町立片葩小学校まで950m
Junior high school中学校 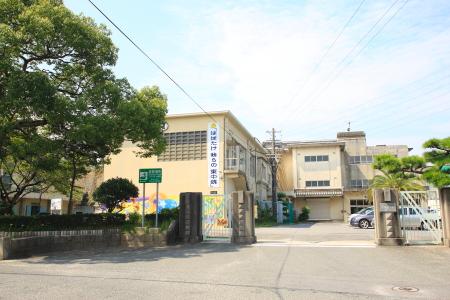 Higashiura stand Higashiura until junior high school 916m
東浦町立東浦中学校まで916m
Supermarketスーパー 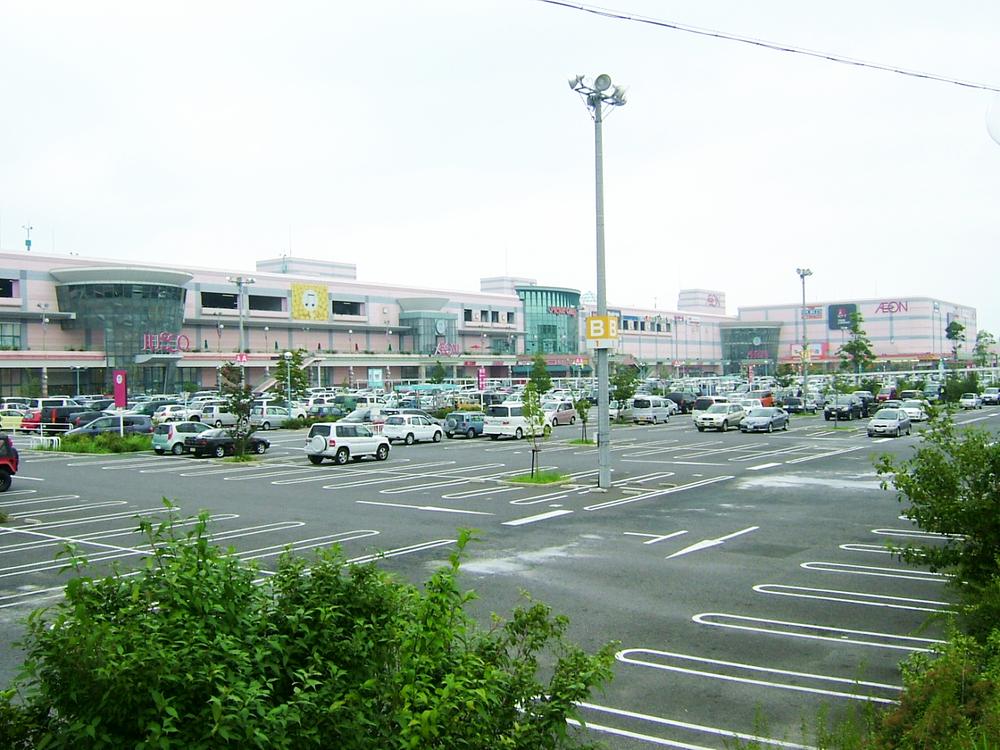 2283m until the ion Higashiura shop
イオン東浦店まで2283m
Government office役所 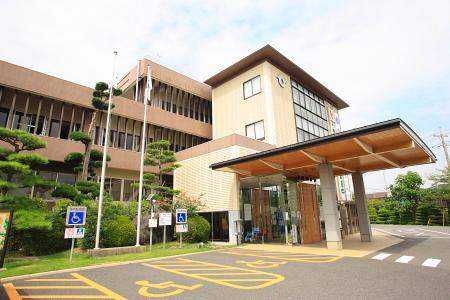 1643m until higashiura office
東浦町役場まで1643m
Library図書館 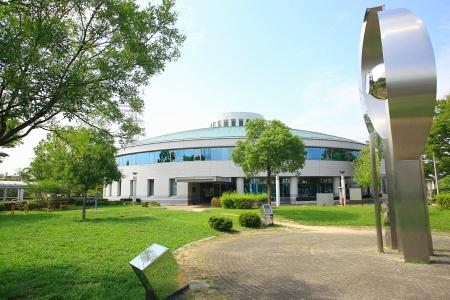 Higashiura 1266m to the town Central Library
東浦町中央図書館まで1266m
Local photos, including front road前面道路含む現地写真 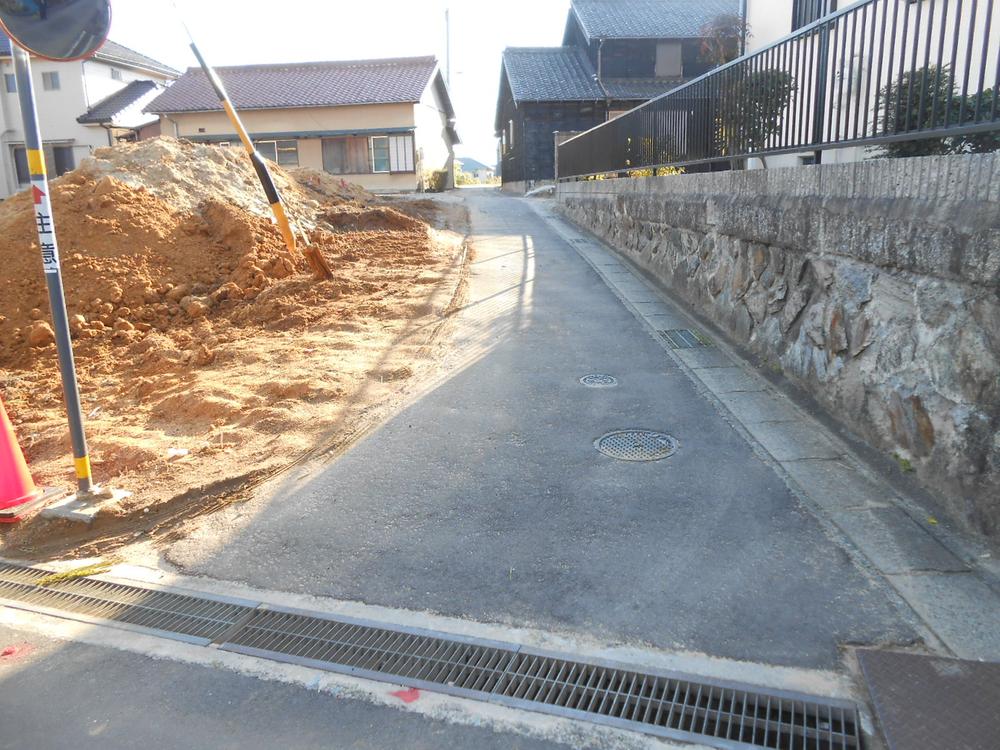 Front road west 3m
前面道路西側3m
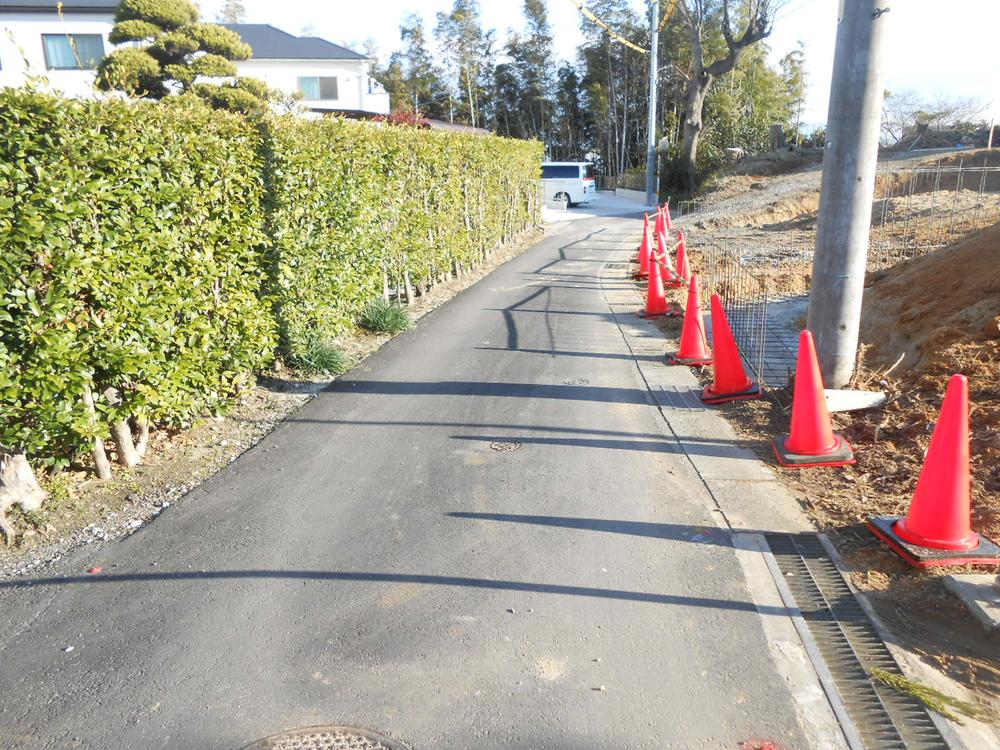 Front road north 2.6 ~ 3.4m
前面道路北側2.6 ~ 3.4m
Location
|



















