New Homes » Tokai » Aichi Prefecture » Chita-gun
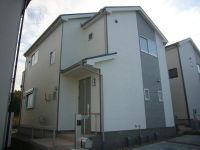 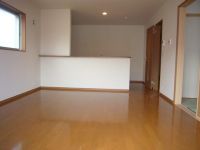
| | Aichi Prefecture Chita-gun taketoyo 愛知県知多郡武豊町 |
| Kowasen Meitetsu "wealth" walk 17 minutes 名鉄河和線「富貴」歩17分 |
Features pickup 特徴ピックアップ | | Parking three or more possible / Immediate Available / Facing south / System kitchen / Bathroom Dryer / All room storage / LDK15 tatami mats or more / Japanese-style room / Shaping land / Face-to-face kitchen / Bathroom 1 tsubo or more / 2-story / South balcony / Underfloor Storage / Walk-in closet / Water filter / City gas / Development subdivision in 駐車3台以上可 /即入居可 /南向き /システムキッチン /浴室乾燥機 /全居室収納 /LDK15畳以上 /和室 /整形地 /対面式キッチン /浴室1坪以上 /2階建 /南面バルコニー /床下収納 /ウォークインクロゼット /浄水器 /都市ガス /開発分譲地内 | Price 価格 | | 18,800,000 yen ~ 21.3 million yen 1880万円 ~ 2130万円 | Floor plan 間取り | | 4LDK + S (storeroom) 4LDK+S(納戸) | Units sold 販売戸数 | | 3 units 3戸 | Total units 総戸数 | | 6 units 6戸 | Land area 土地面積 | | 179.62 sq m ~ 180.52 sq m (registration) 179.62m2 ~ 180.52m2(登記) | Building area 建物面積 | | 98.97 sq m ~ 99.79 sq m (registration) 98.97m2 ~ 99.79m2(登記) | Completion date 完成時期(築年月) | | November 2013 2013年11月 | Address 住所 | | Aichi Prefecture Chita-gun taketoyo Oaza wipe shaped disease 愛知県知多郡武豊町大字冨貴字シッペイ | Traffic 交通 | | Kowasen Meitetsu "wealth" walk 17 minutes 名鉄河和線「富貴」歩17分
| Related links 関連リンク | | [Related Sites of this company] 【この会社の関連サイト】 | Contact お問い合せ先 | | TEL: 0569-89-6518 Please inquire as "saw SUUMO (Sumo)" TEL:0569-89-6518「SUUMO(スーモ)を見た」と問い合わせください | Time residents 入居時期 | | Immediate available 即入居可 | Land of the right form 土地の権利形態 | | Ownership 所有権 | Use district 用途地域 | | Urbanization control area 市街化調整区域 | Company profile 会社概要 | | <Mediation> Governor of Aichi Prefecture (1) No. 021962 Century 21 (strain) Sweet Home Yubinbango475-0836 Aichi Prefecture Handa Aoyama 3-25-10 <仲介>愛知県知事(1)第021962号センチュリー21(株)スウィートホーム〒475-0836 愛知県半田市青山3-25-10 |
Local appearance photo現地外観写真 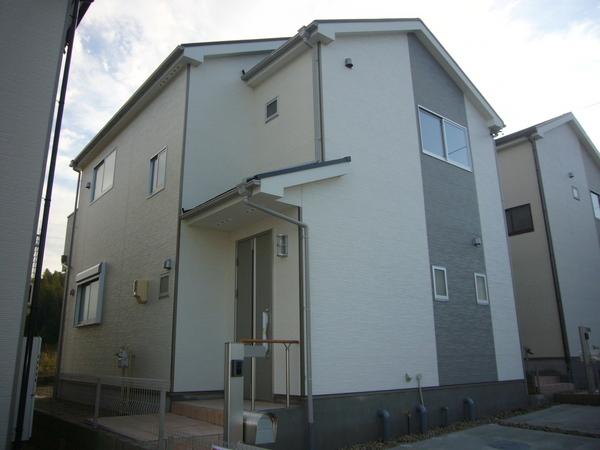 Local (12 May 2013) Shooting
現地(2013年12月)撮影
Livingリビング 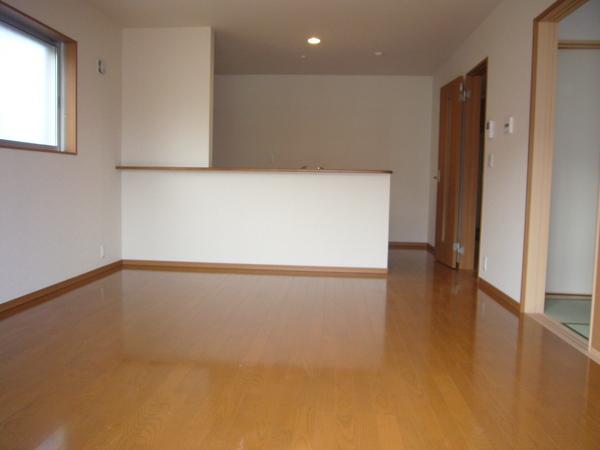 Indoor (12 May 2013) Shooting
室内(2013年12月)撮影
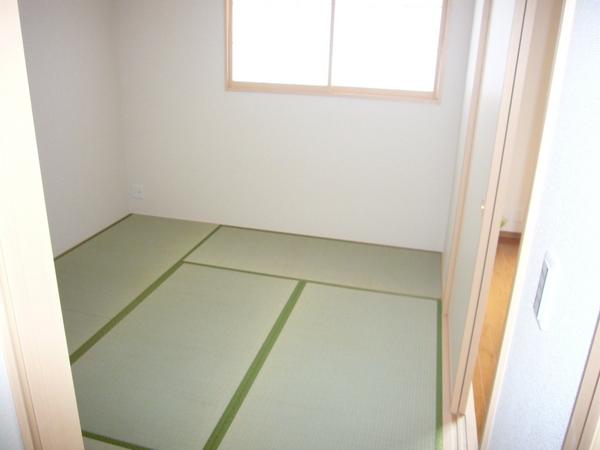 Other
その他
Floor plan間取り図 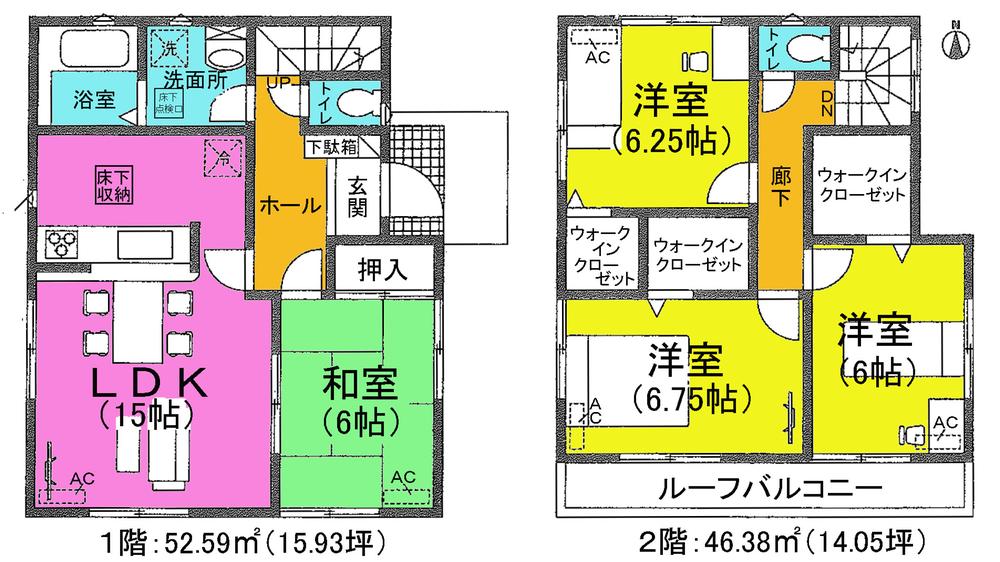 (3 Building), Price 21.3 million yen, 4LDK+S, Land area 180.02 sq m , Building area 98.97 sq m
(3号棟)、価格2130万円、4LDK+S、土地面積180.02m2、建物面積98.97m2
Bathroom浴室 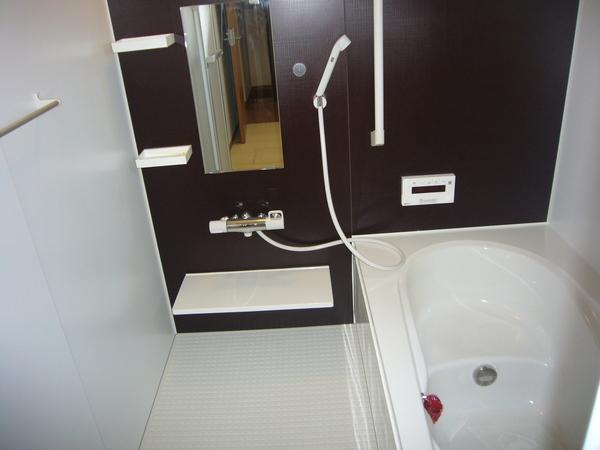 Indoor (12 May 2013) Shooting
室内(2013年12月)撮影
Kitchenキッチン 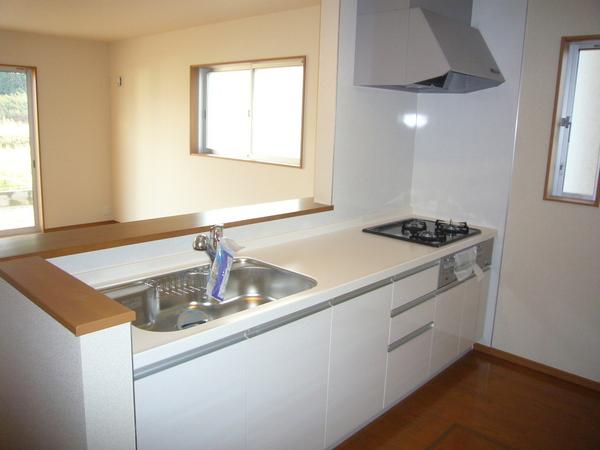 Indoor (12 May 2013) Shooting
室内(2013年12月)撮影
Wash basin, toilet洗面台・洗面所 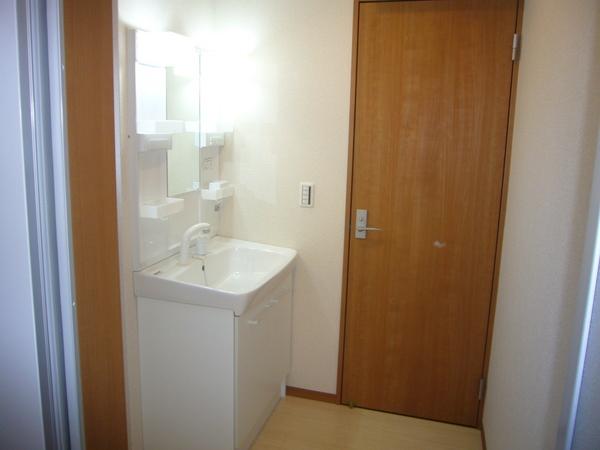 Indoor (12 May 2013) Shooting
室内(2013年12月)撮影
Toiletトイレ 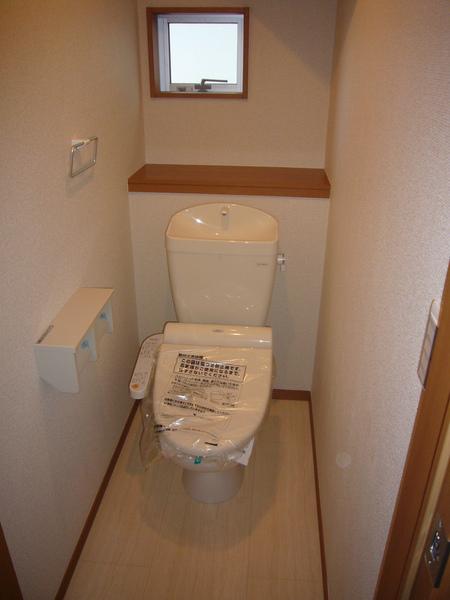 Indoor (12 May 2013) Shooting
室内(2013年12月)撮影
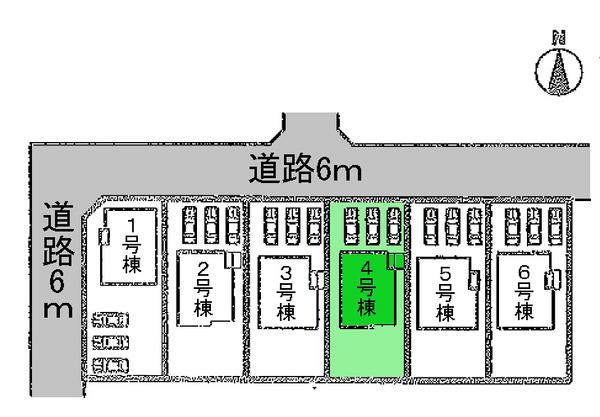 The entire compartment Figure
全体区画図
Floor plan間取り図 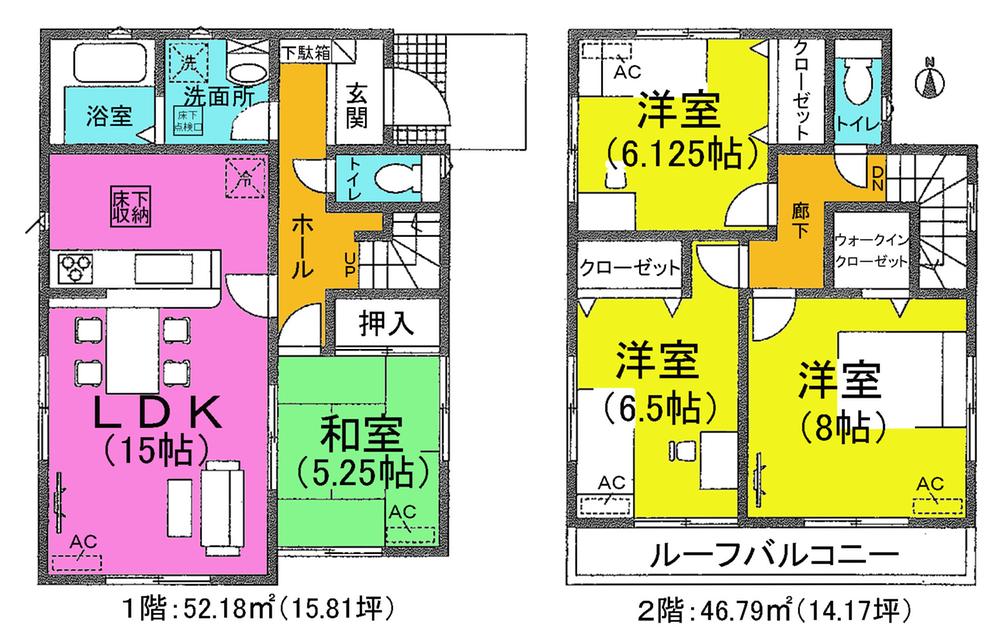 (4 Building), Price 18,800,000 yen, 4LDK+S, Land area 179.62 sq m , Building area 98.97 sq m
(4号棟)、価格1880万円、4LDK+S、土地面積179.62m2、建物面積98.97m2
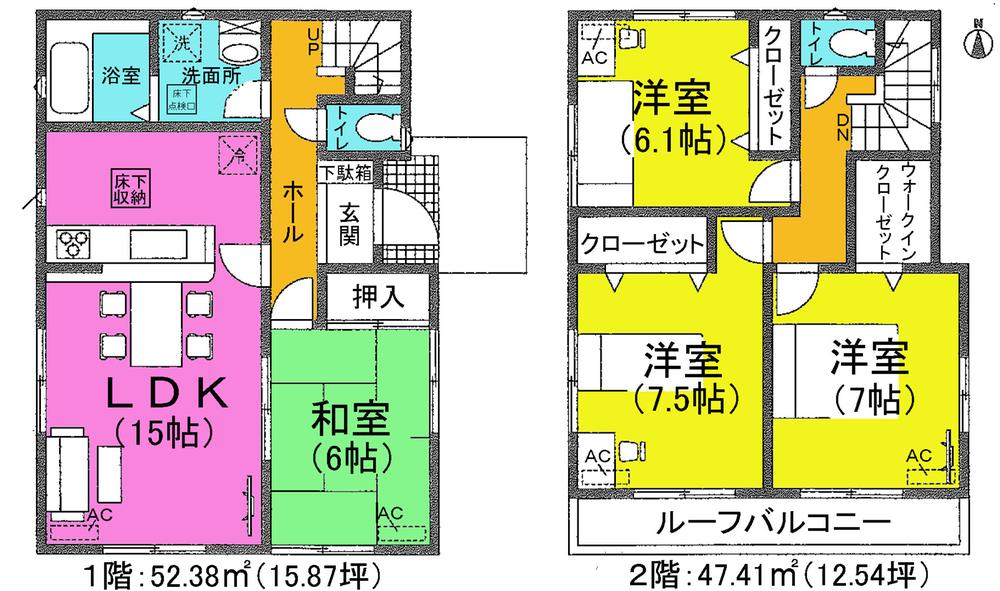 (6 Building), Price 21.3 million yen, 4LDK+S, Land area 180.52 sq m , Building area 99.79 sq m
(6号棟)、価格2130万円、4LDK+S、土地面積180.52m2、建物面積99.79m2
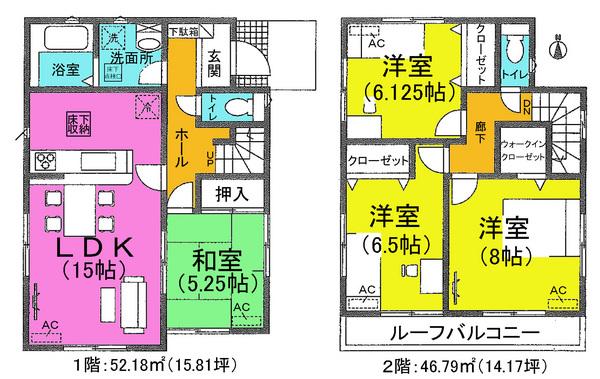 Price 18,800,000 yen, 4DK+S, Land area 179.62 sq m , Building area 98.97 sq m
価格1880万円、4DK+S、土地面積179.62m2、建物面積98.97m2
Location
| 












