New Homes » Tokai » Aichi Prefecture » Gamagori
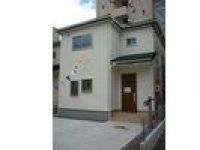 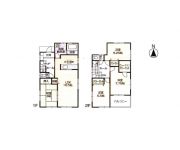
| | Aichi Prefecture Gamagori 愛知県蒲郡市 |
| JR Tokaido Line "Gamagori" walk 5 minutes JR東海道本線「蒲郡」歩5分 |
| ■ About walking to the station 3 minutes! □ Front road less car street, It is relatively quiet! ■ Center of Gamagori! □ Car is three parking possible! (Depending on model) Please feel free to contact us! ■駅まで徒歩約3分!□前面道路は車通りが少なく、比較的静かです!■蒲郡の中心地!□車が3台駐車可能!(車種によります)お気軽にお問い合わせ下さい! |
Features pickup 特徴ピックアップ | | Parking three or more possible / 2 along the line more accessible / Bathroom Dryer / All room storage / Flat to the station / A quiet residential area / Or more before road 6m / Shaping land / Face-to-face kitchen / Toilet 2 places / Bathroom 1 tsubo or more / 2-story / Underfloor Storage / The window in the bathroom / TV monitor interphone / Flat terrain 駐車3台以上可 /2沿線以上利用可 /浴室乾燥機 /全居室収納 /駅まで平坦 /閑静な住宅地 /前道6m以上 /整形地 /対面式キッチン /トイレ2ヶ所 /浴室1坪以上 /2階建 /床下収納 /浴室に窓 /TVモニタ付インターホン /平坦地 | Price 価格 | | 26,800,000 yen 2680万円 | Floor plan 間取り | | 4LDK 4LDK | Units sold 販売戸数 | | 1 units 1戸 | Total units 総戸数 | | 3 units 3戸 | Land area 土地面積 | | 128 sq m (38.71 square meters) 128m2(38.71坪) | Building area 建物面積 | | 105.37 sq m (31.87 square meters) 105.37m2(31.87坪) | Driveway burden-road 私道負担・道路 | | Nothing, North 6m width 無、北6m幅 | Completion date 完成時期(築年月) | | January 2013 2013年1月 | Address 住所 | | Aichi Prefecture Gamagori Shinmei-cho 愛知県蒲郡市神明町 | Traffic 交通 | | JR Tokaido Line "Gamagori" walk 5 minutes
JR Tokaido Line "Mikawa Mitani" walk 27 minutes
Gamagorisen Meitetsu "Gamagorikyoteijomae" walk 34 minutes JR東海道本線「蒲郡」歩5分
JR東海道本線「三河三谷」歩27分
名鉄蒲郡線「蒲郡競艇場前」歩34分
| Person in charge 担当者より | | [Regarding this property.] About a 5-minute walk from JR Gamagori Station! 【この物件について】JR蒲郡駅まで徒歩約5分! | Contact お問い合せ先 | | TEL: 0800-809-8535 [Toll free] mobile phone ・ Also available from PHS
Caller ID is not notified
Please contact the "saw SUUMO (Sumo)"
If it does not lead, If the real estate company TEL:0800-809-8535【通話料無料】携帯電話・PHSからもご利用いただけます
発信者番号は通知されません
「SUUMO(スーモ)を見た」と問い合わせください
つながらない方、不動産会社の方は
| Building coverage, floor area ratio 建ぺい率・容積率 | | 80% ・ 400% 80%・400% | Time residents 入居時期 | | Immediate available 即入居可 | Land of the right form 土地の権利形態 | | Ownership 所有権 | Structure and method of construction 構造・工法 | | Wooden 2-story 木造2階建 | Use district 用途地域 | | Commerce 商業 | Overview and notices その他概要・特記事項 | | Facilities: individual LPG, Building confirmation number: KS112-2810-00674, Parking: car space 設備:個別LPG、建築確認番号:KS112-2810-00674、駐車場:カースペース | Company profile 会社概要 | | <Seller> Governor of Aichi Prefecture (11) No. 009152 (Corporation) Aichi Prefecture Building Lots and Buildings Transaction Business Association Tokai Real Estate Fair Trade Council member round seven housing (Ltd.) Gamagori shop Yubinbango443-0056 Aichi Prefecture Gamagori Shinmei-cho, 8-10 <売主>愛知県知事(11)第009152号(公社)愛知県宅地建物取引業協会会員 東海不動産公正取引協議会加盟丸七住宅(株)蒲郡店〒443-0056 愛知県蒲郡市神明町8-10 |
Local appearance photo現地外観写真 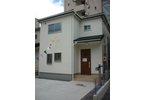 Local (April 2013) Shooting
現地(2013年4月)撮影
Floor plan間取り図 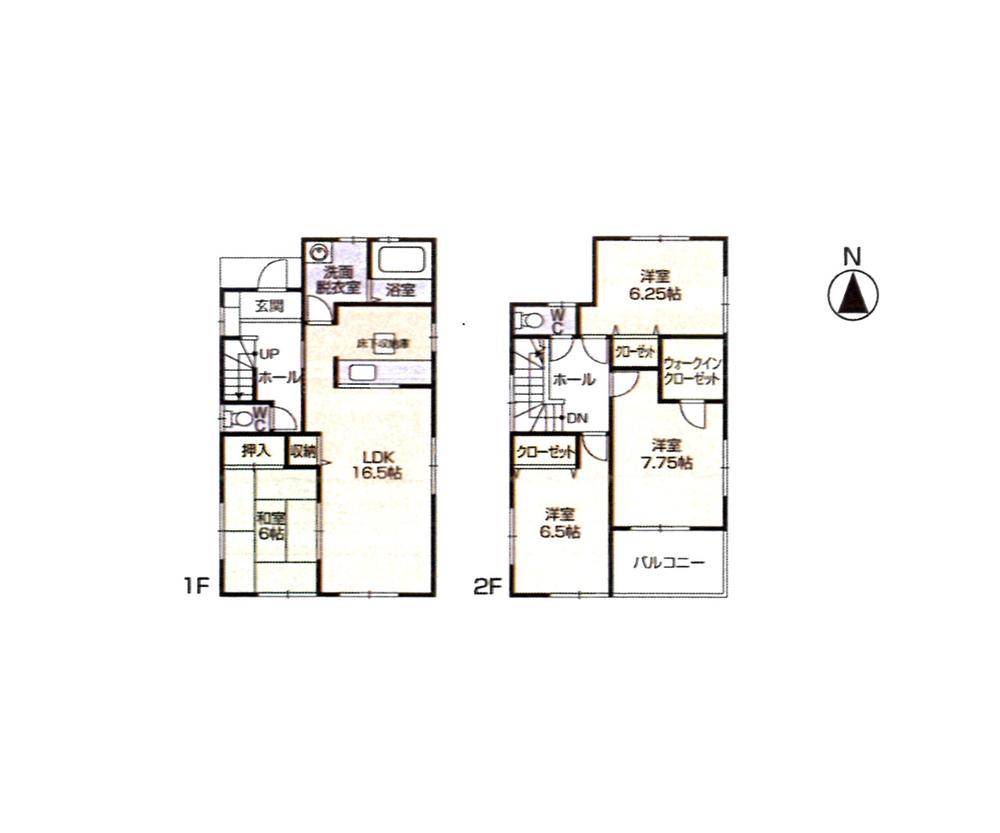 26,800,000 yen, 4LDK, Land area 128 sq m , Building area 105.37 sq m
2680万円、4LDK、土地面積128m2、建物面積105.37m2
Compartment figure区画図 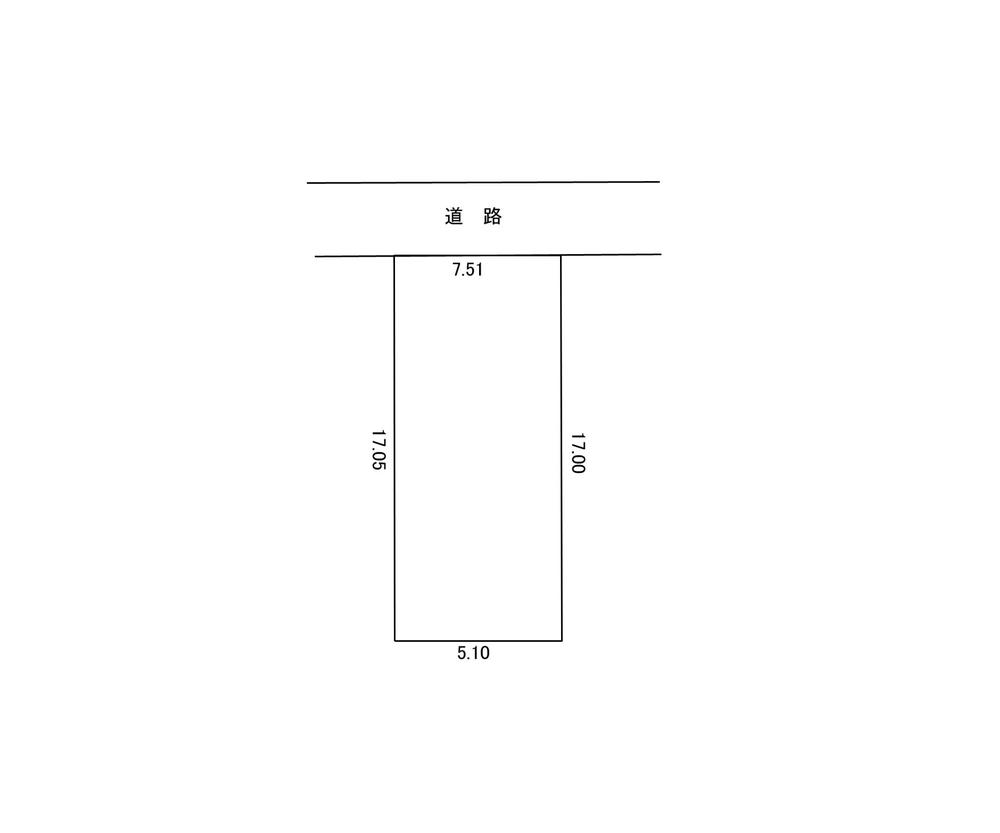 26,800,000 yen, 4LDK, Land area 128 sq m , Building area 105.37 sq m
2680万円、4LDK、土地面積128m2、建物面積105.37m2
Livingリビング 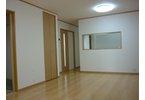 Indoor (April 2013) Shooting
室内(2013年4月)撮影
Bathroom浴室 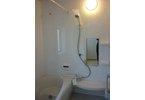 Indoor (January 2013) Shooting
室内(2013年1月)撮影
Kitchenキッチン 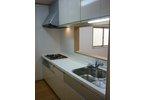 Indoor (January 2013) Shooting
室内(2013年1月)撮影
Non-living roomリビング以外の居室 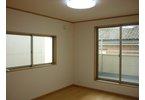 Indoor (January 2013) Shooting
室内(2013年1月)撮影
Wash basin, toilet洗面台・洗面所 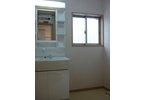 Indoor (January 2013) Shooting
室内(2013年1月)撮影
Location
|









